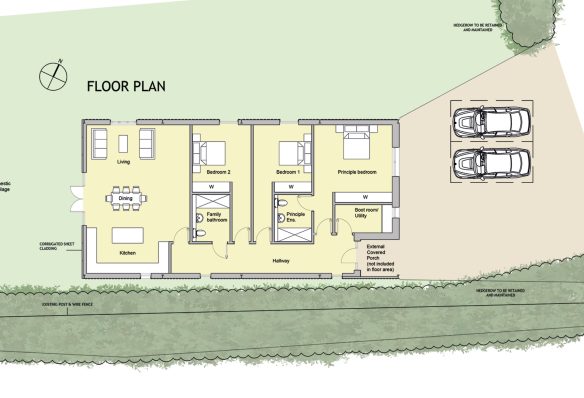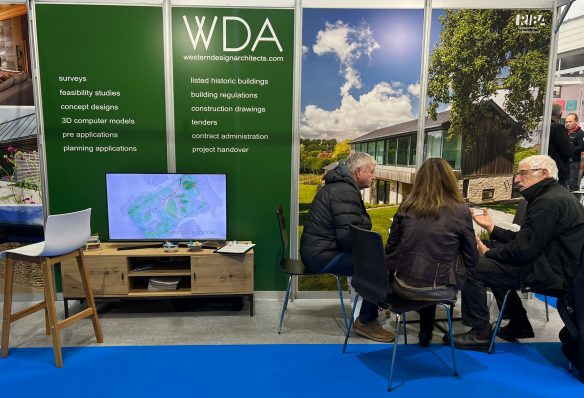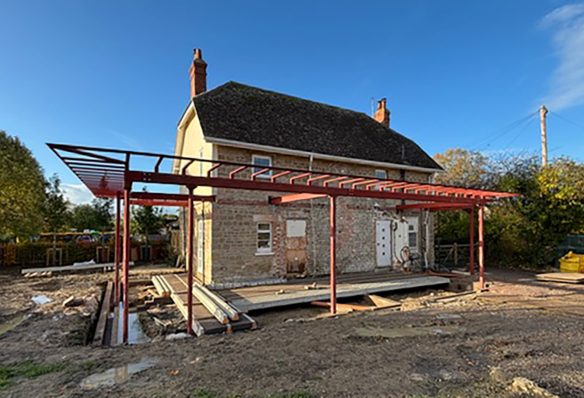Navigating Planning Permission for New Build Homes in the UK: Part 1 of a 3 Part Guide
Building a new home is a major milestone, offering the opportunity to create a space tailored to your lifestyle. However, before construction can begin, you must secure planning permission, ensuring your project aligns with local and national regulations.
For many, this process can feel complex, balancing design aspirations with planning policies, environmental factors, and local authority requirements. As Architects specialising in bespoke private homes, we guide clients through the planning process, ensuring their designs meet regulations while maintaining their vision.
This three-part guide breaks down the planning process into manageable steps, helping you approach your project with confidence. In Part 1, we’ll focus on understanding what planning permission is, who’s involved in the process, and why working with an architect is key to success.
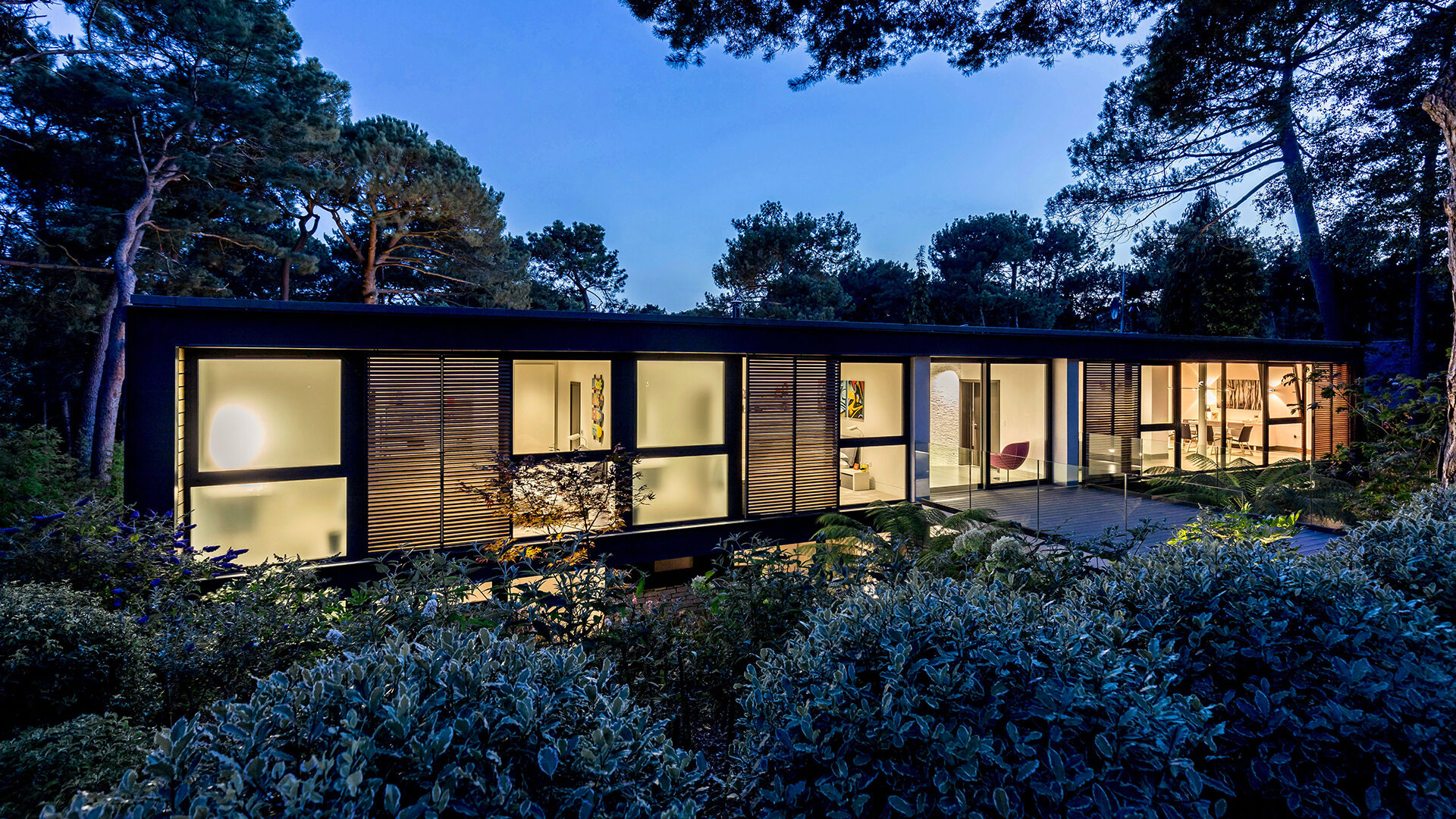
What is Planning Permission?
Planning permission is a formal approval granted by the Local Planning Authority (LPA) that allows you to proceed with a new build home. It ensures developments contribute positively to the local environment and comply with regulations that cover everything from aesthetics and sustainability to impact on infrastructure.
Without planning permission, construction cannot legally begin. Failure to obtain approval could lead to enforcement action, requiring changes to or, even demolition of the unauthorised development.
When is Planning Permission Required?
- All new build homes require full planning permission.
- It is also necessary for significant changes to land use.
- Smaller projects, such as extensions or outbuildings, may be covered under permitted development rights, but these generally do not apply to entirely new dwellings.
What considerations are made by the Local Planning Authority (LPA)?
When assessing a planning application for a new build home, the LPA considers factors such as:
Impact on local character: Does the design complement its surroundings?
Sustainability: Are energy-efficient materials and technologies incorporated?
Effect on neighbours: Does the proposal respect privacy and avoid overshadowing?
Environmental impact: Is the site in a flood-risk area or conservation zone?
Infrastructure capacity: Can local roads, schools, and utilities accommodate the development?
This is where working with an Architect becomes essential. An experienced team can align your design with planning policies, addressing potential concerns before submission to improve approval chances.

Key Stakeholders in the Planning Process
Successfully securing planning permission involves multiple decision-makers, each playing a role in shaping the outcome of your application.
The Local Planning Authority
Your LPA is responsible for reviewing and approving planning applications. They assess whether proposals align with national policies (e.g., the National Planning Policy Framework – NPPF) and local development plans. Other council departments may also be consulted on matters such as Highways, Conservation, Biodiversity.
Planning Officers
Planning officers are delegated by the council to determine applications. An individual case officer is then assigned to assess individual applications, considering design, environmental impact, and public feedback. Their report plays a key role in the final decision.
Parish or Town Councils
While often confused as decision-makers, Parish or Town Councils provide only advisory input. They can submit comments, either in favour or against a proposal, but do not have the power to approve or refuse an application.
Statutory and Community Consultation
Neighbours and local interest groups can submit objections or supporting statements. This is particularly relevant for new build homes in rural, conservation, or infill development sites, where concerns over aesthetics, privacy, and access may arise.
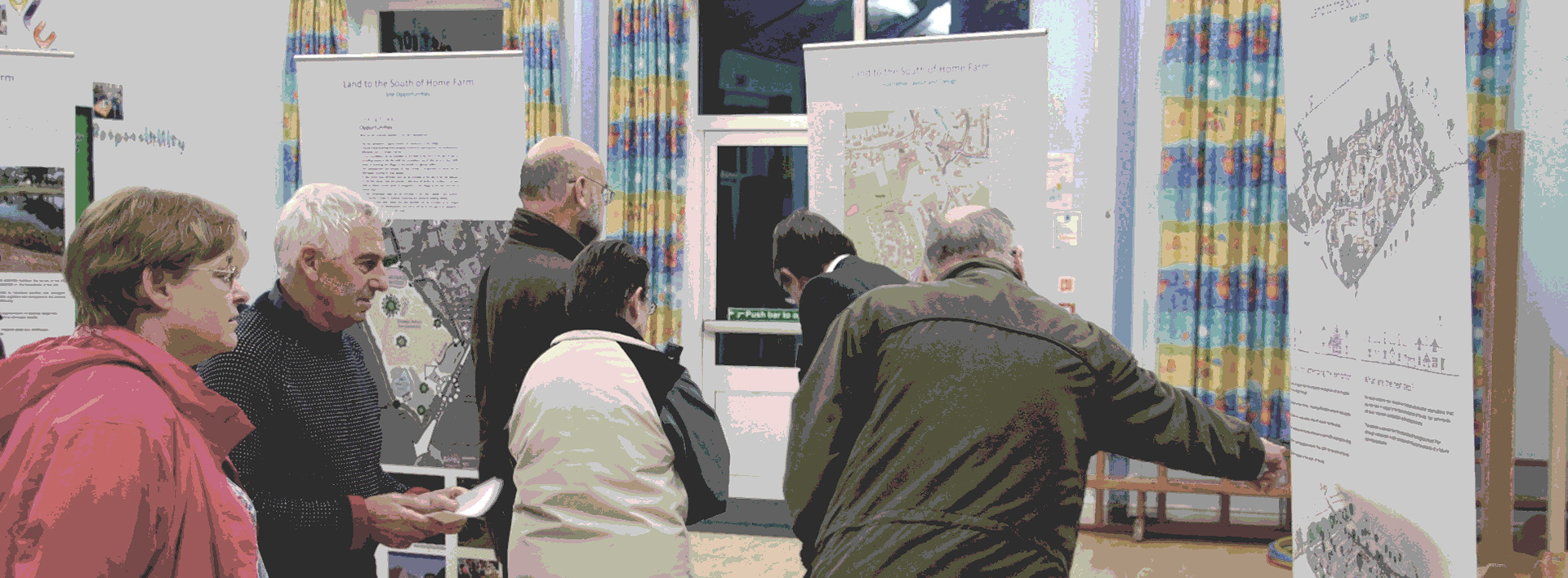
How WDA Works Within the Process
We start by understanding your vision, lifestyle, budget and timeframe. Our team will arrange a phone or video call, followed by a visit to your site to evaluate its potential and discuss your preferences, ensuring we lay the foundation for a design that’s uniquely yours.
Our Architects create tailored designs that reflect your aspirations, working collaboratively to refine every detail. We navigate the complexities of planning applications and building regulations, leveraging our local expertise to streamline the approval process.
We take a proactive approach to planning by engaging with relevant stakeholders early, ensuring our clients’ projects are positioned for success.
- We anticipate and mitigate objections, incorporating design solutions that address common concerns.
- Our extensive experience with LPAs across Dorset, Wiltshire, Hampshire, Somerset and beyond means we understand local planning frameworks and how to navigate them effectively.
- We work closely with planning officers, ensuring that proposals meet all aesthetic, environmental, and policy-based criteria before submission.
Get expert architectural guidance to streamline your planning application.
Why Architects Are Essential in the Planning Process
While planning consultants can help with applications, Architects bring a design-led approach that balances compliance, creativity, and functionality.
Designing for Approval, Not Just for Aesthetics
An Architect’s role is not just about creating beautiful homes, it’s about ensuring those homes can be approved, built, and lived in. At WDA, we:
- Ensure designs align with planning policies, maximising approval chances.
- Write planning statements to submit with most applications.
- Produce statements of Historic Significance to accompany applications in Conservation Areas or near Listed Buildings.
- Develop site-sensitive solutions, considering local context, sustainability, and land constraints.
- Create strategic layouts that enhance usability while minimising planning conflicts (e.g., overlooking issues, loss of light concerns, or conservation area sensitivities).
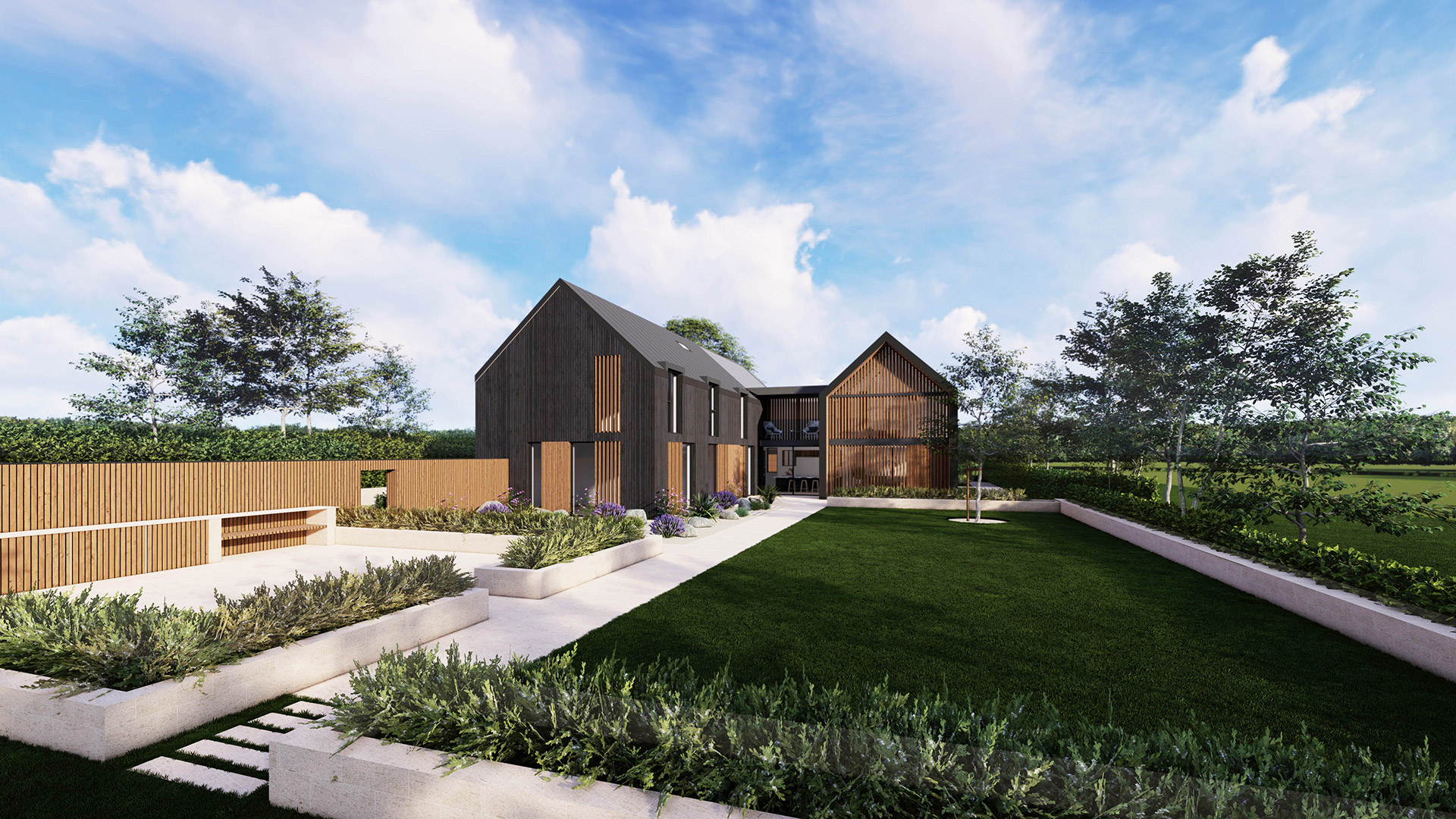
Handling Planning Complexities for Bespoke Homes
Planning requirements differ depending on location. A home in a rural setting may face restrictions due to Green Belt policies, while a property in a Conservation Area must meet stricter design requirements.
With experience in sensitive sites, including listed buildings, National Landscapes (formerly AONB) and infill developments, we create designs that meet both client vision and planning standards.
Addressing Common Planning Concerns Before Submission
- Site Analysis: We undertake a thorough analysis of the proposed site to maximise its potential by understanding its physical, environmental, regulatory, and contextual constraints and opportunities.
- Heritage Considerations: If a site is near a listed building, we incorporate sympathetic design elements to ease planning scrutiny and write fully researched Heritage Statements.
- Environmental Impact: We integrate sustainable solutions, such as solar panels, green roofs, and high-performance insulation, which can strengthen planning approval.
- Neighbour Engagement: We identify potential concerns early and adjust designs to reduce objections, such as repositioning windows to maintain privacy.
By handling these challenges from the outset, we ensure the smoothest possible planning journey, minimising risk of delays or refusals.

From Concept to Completion
Securing planning permission is one of the most critical milestones in a new build home project. Understanding how LPAs assess applications, the role of different stakeholders, and the importance of working with an Architect will set your project up for success.
At Western Design Architects, we don’t just create architectural designs, we develop planning-compliant homes that stand the best chance of approval. Our expertise ensures that every design choice contributes to a strong application, balancing creativity with planning requirements.
In Part 2 of this three-part guide, we’ll take you through the step-by-step planning application process, including timelines, validation checks, and avoiding common pitfalls, so you know exactly what to expect.
* Please note that planning systems and regulations may vary in Wales, Scotland, and Northern Ireland. However, Western Design is fully equipped to navigate the specific requirements of each region and can provide expert guidance tailored to local planning policies.
Published 16 June 2025
