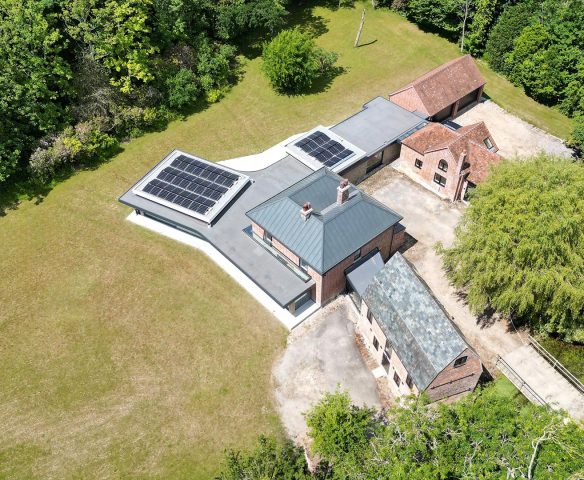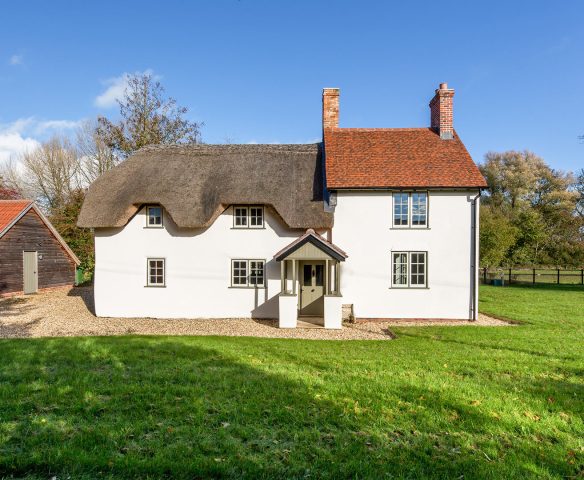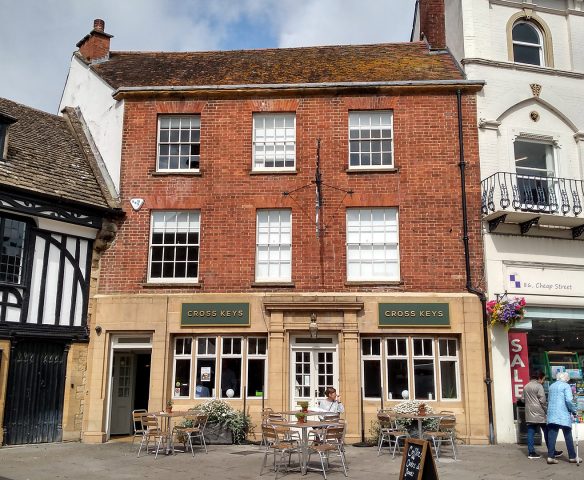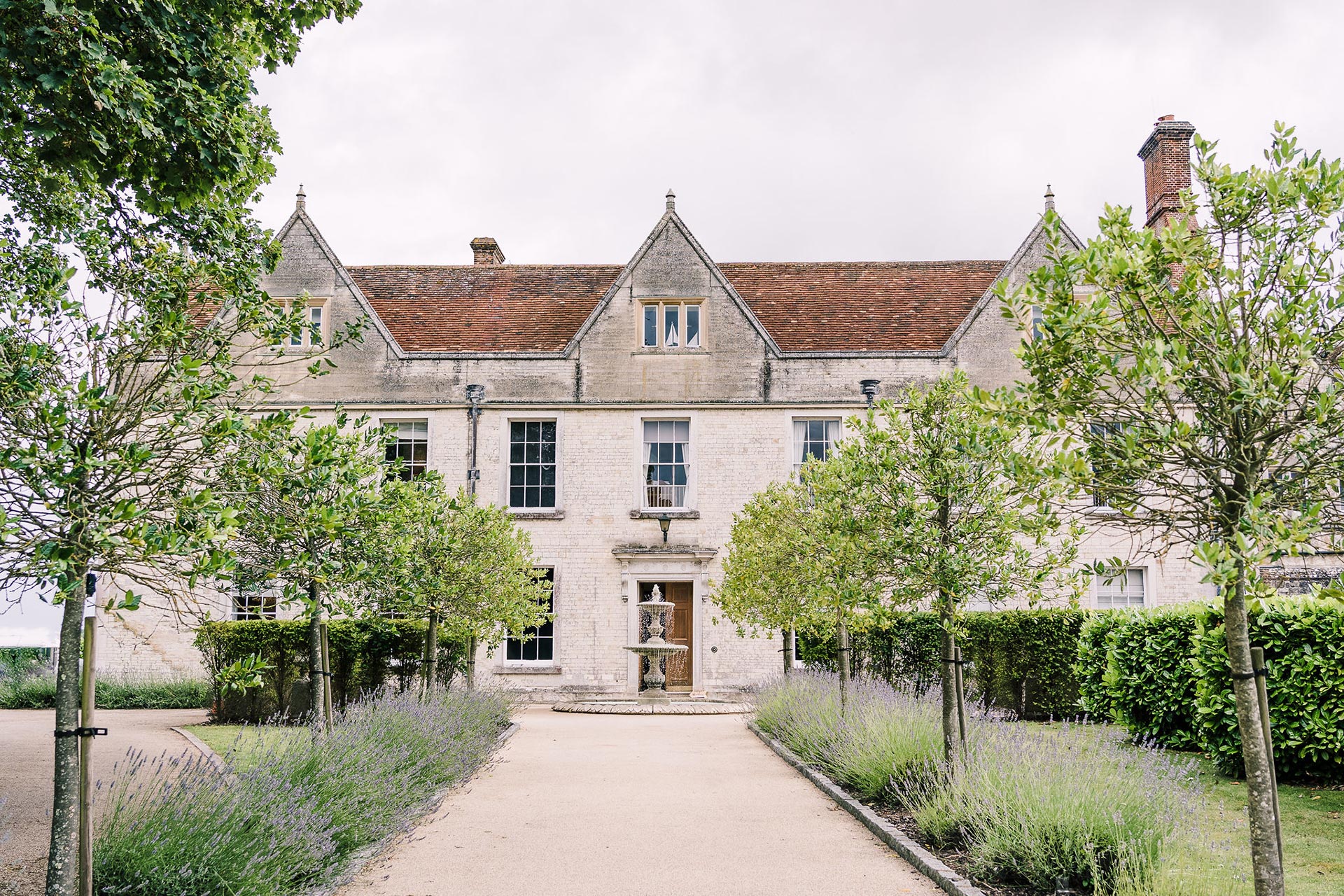
Heritage Architects
Our experienced team at WDA have been managing change to historic buildings since 1986, under the guidance of Director Phil Easton, one of only three RIBA Accredited Conservation Architects in Dorset.
WDA’s historic building knowledge and practical experience of different construction techniques allows us to get the most from all of our projects.
“We need to keep our built Heritage alive. Old buildings are a legacy from our past, what we have today, and what we pass on to future generations. It is our responsibility to save, to preserve, to conserve, and to enhance.”
Phil Easton, WDA Director & Conservation Architect
Passionate about old buildings
As RIBA Conservation Architects, we specialise in the restoration, conservation and conversion of all heritage structures including Grade I, II* and II listed buildings. We have successfully designed new building projects in Conservation Areas, and in the grounds and context of listed buildings.
Over 30 years of experience allows us to apply the following principles to conserve and enhance our historic buildings and their surroundings.
Let’s explain what we do to preserve the past in the present…
Conservation & Preservation
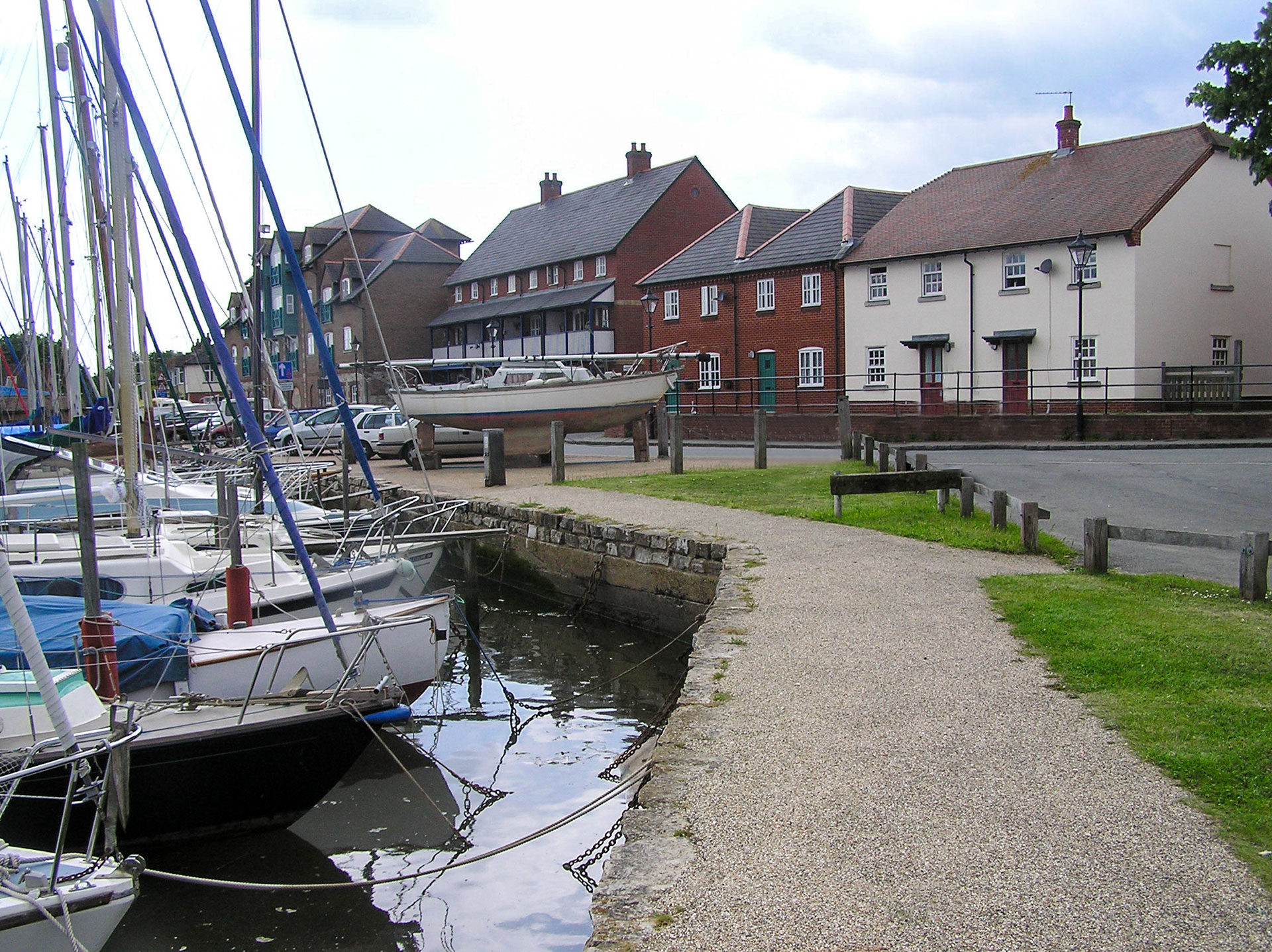 Conservation of historic quayside
Conservation of historic quayside
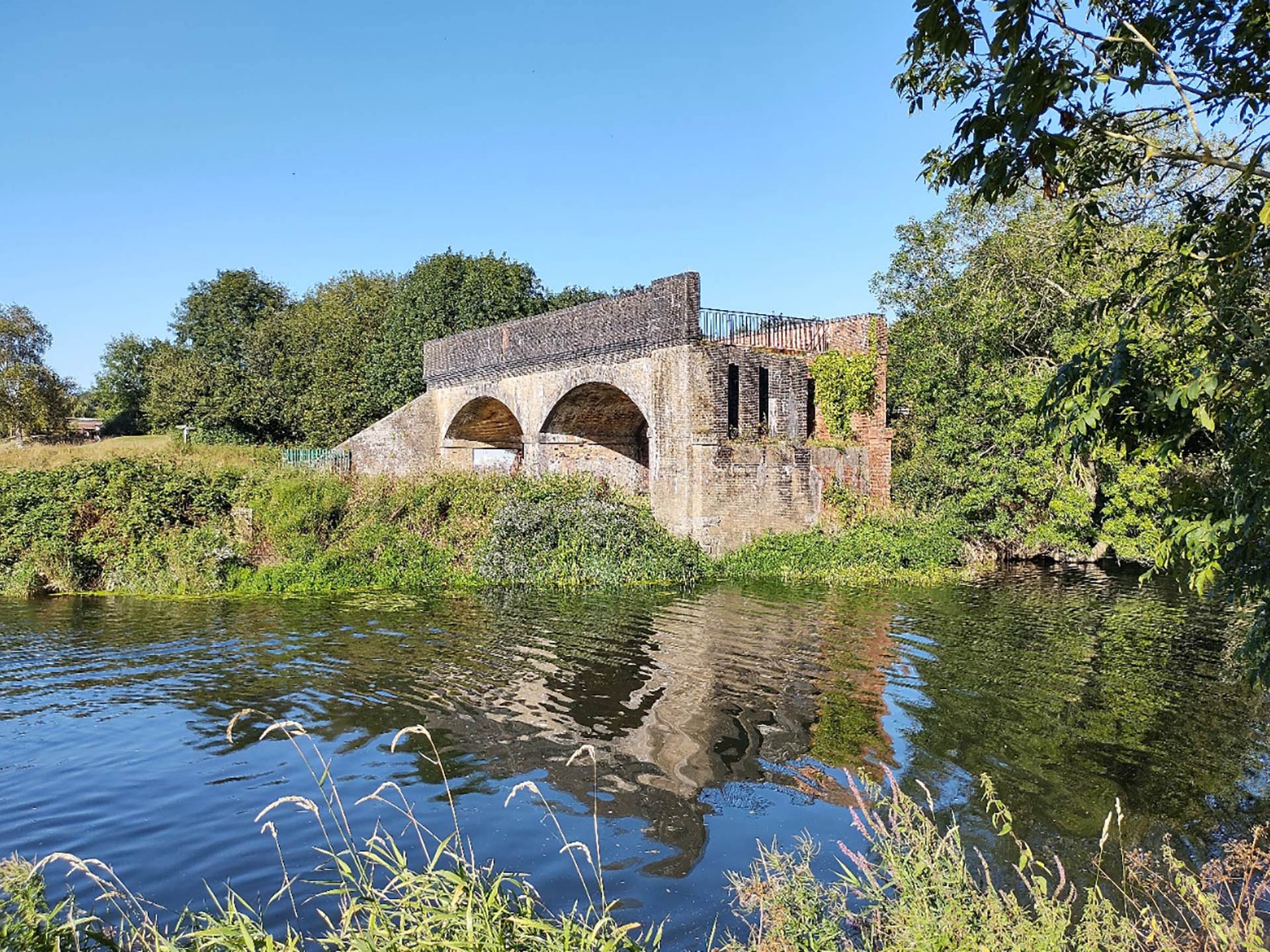 Conservation of historic railway arches
Conservation of historic railway arches
Maintain and protect our built heritage
This is the care and protection of our historic buildings as they are now, so that they can be preserved for future generations to enjoy.
It means looking after our historic and significant structures, whether they are listed or not, by retaining important original features and protecting them from harm or destruction.
Not all historic buildings are listed and not all listed structures are buildings. Our role as Conservation Architects is to ensure that the essence and fabric of these structures lives on.
Restoration and reconstruction
Repair of damaged structure and fabric
This is the process of restoring a building to something like its original condition. This may involve much research, and a degree of careful speculation about the appearance of the original structure.
Inevitably, buildings fall into disrepair due to a combination of neglect and adverse weather. However, many of the buildings that we work on are in very poor physical condition due to vandalism, rot, insect damage and even years of misguided attempts to maintain the aging structure. Sensitive renovation will guarantee a building’s future.
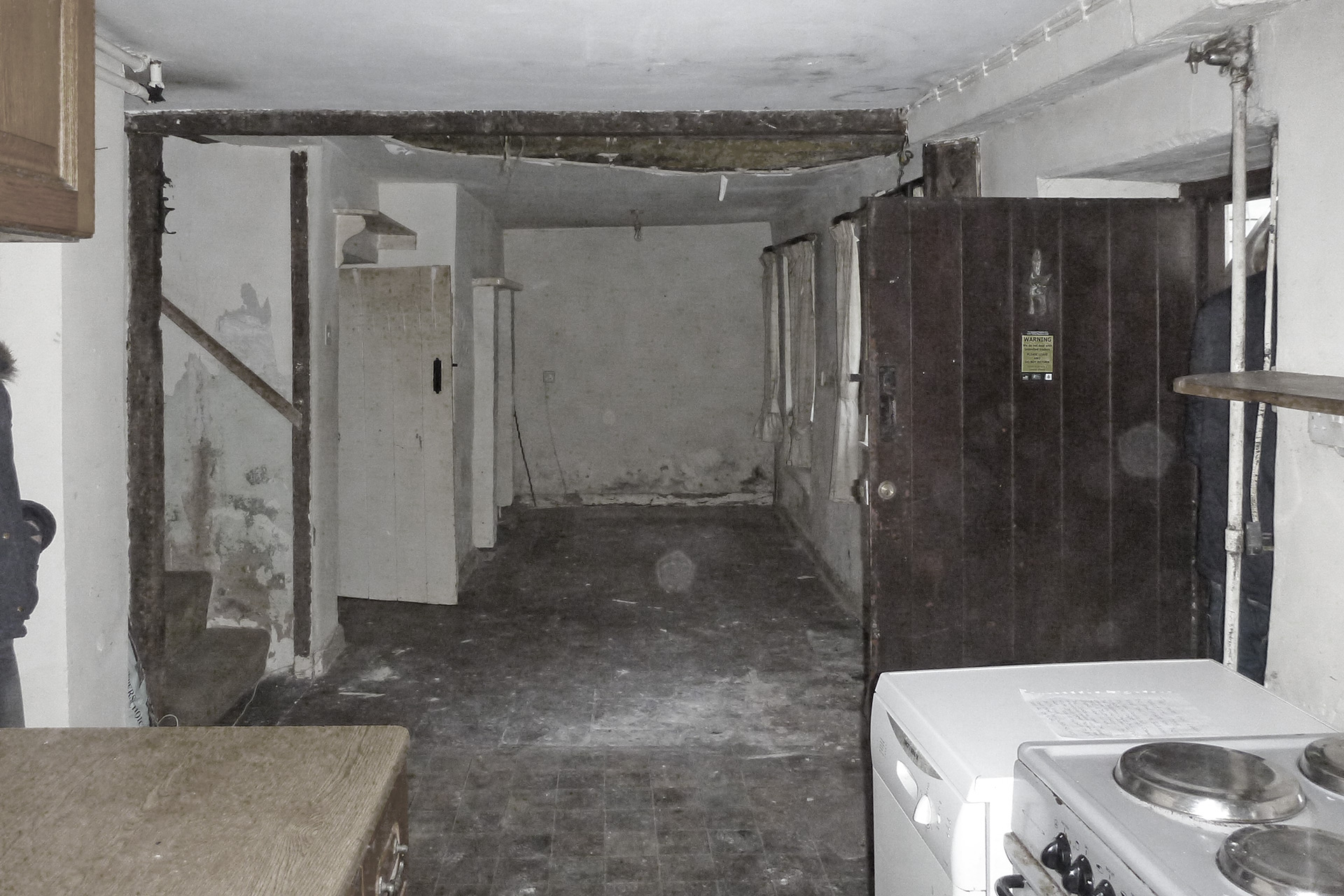 Before – Historic cob cottage interior in poor condition
Before – Historic cob cottage interior in poor condition
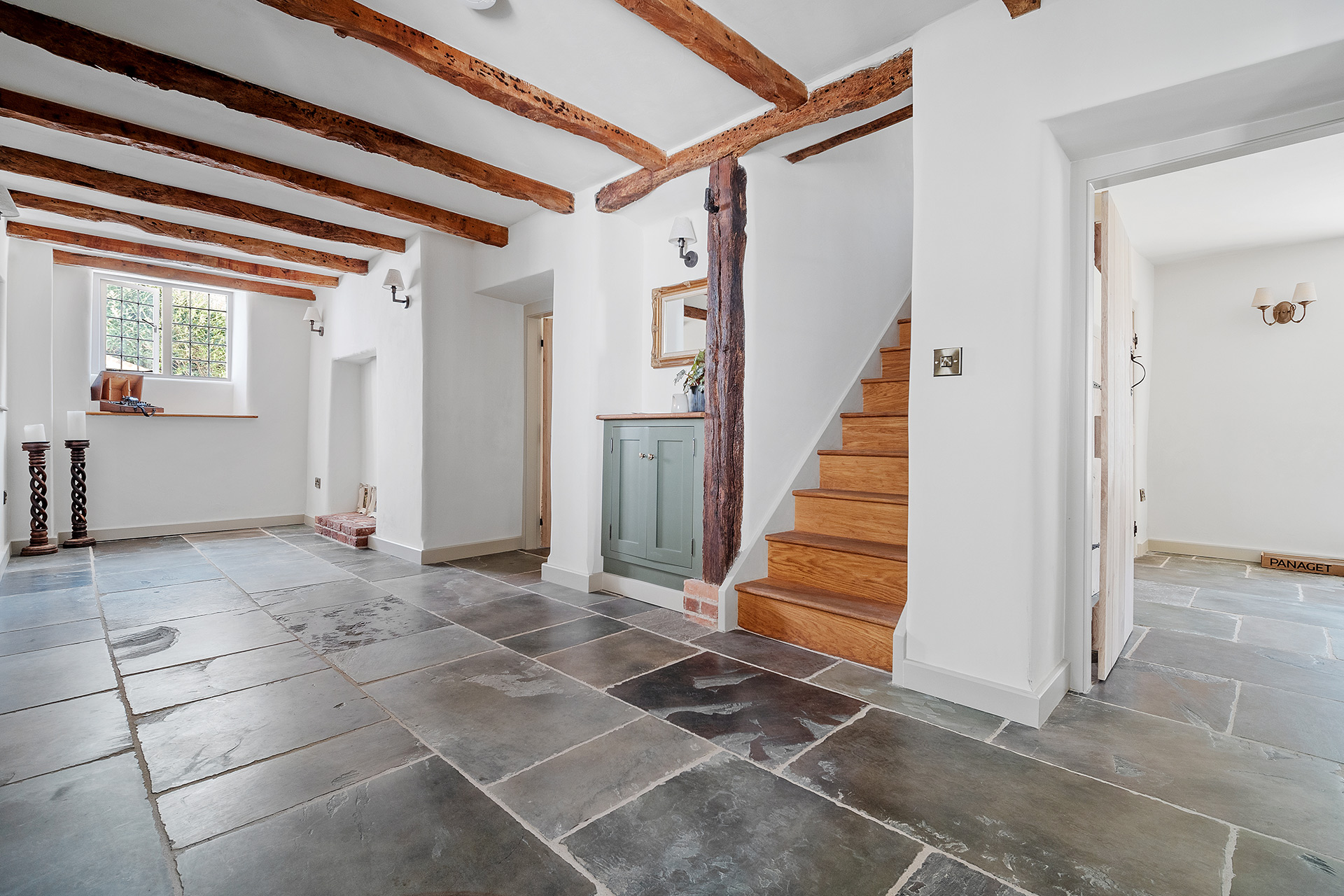 After – Fully restored cottage
After – Fully restored cottage
Our honest repairs always compliment the original structure while never trying to pretend they are original themselves.
Our expertise and hands-on experience of traditional historic building techniques and materials, enables us to restore the fabric of buildings with honesty and sensitivity.
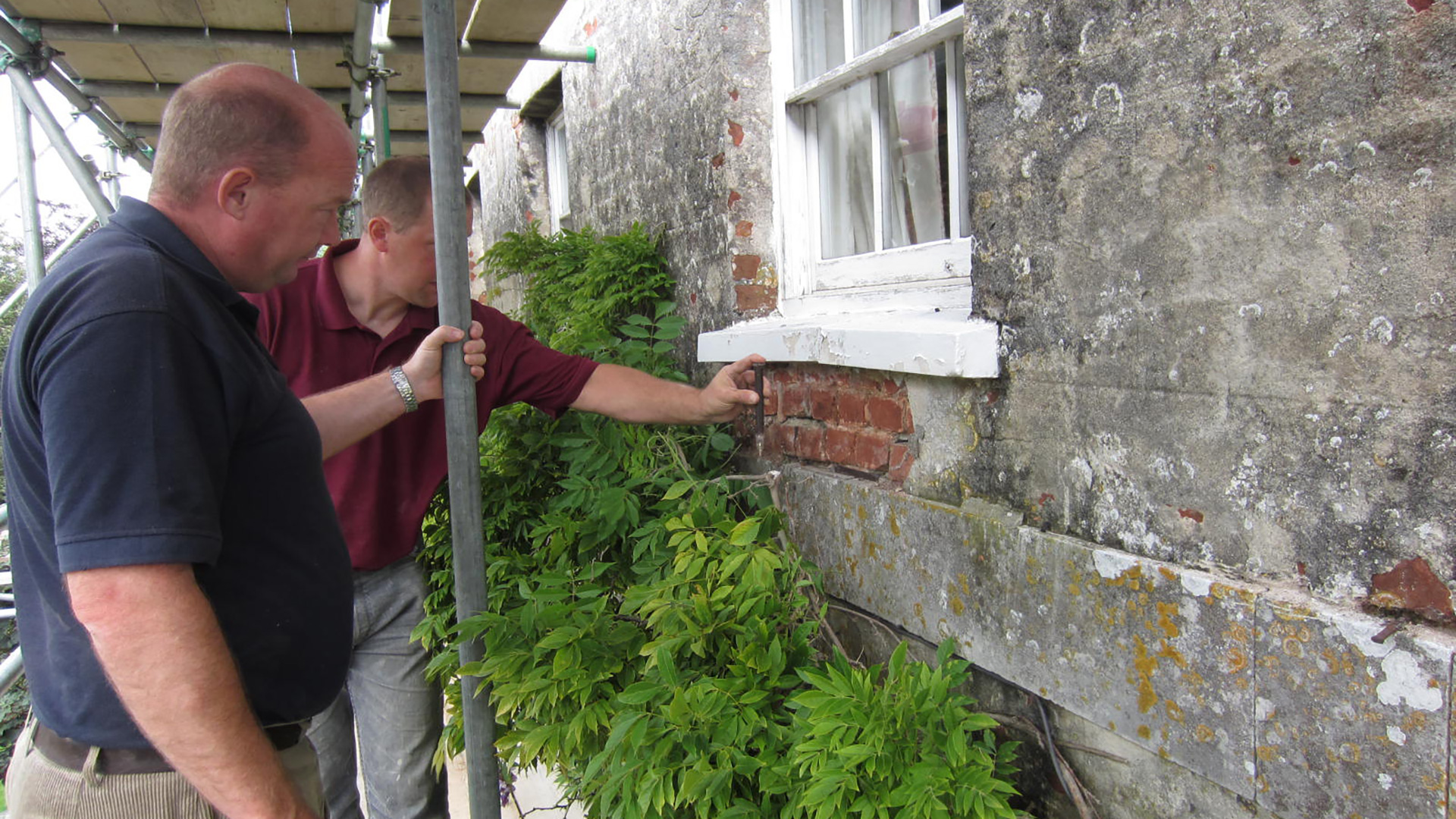 Repair of failed brick and stonework
Repair of failed brick and stonework
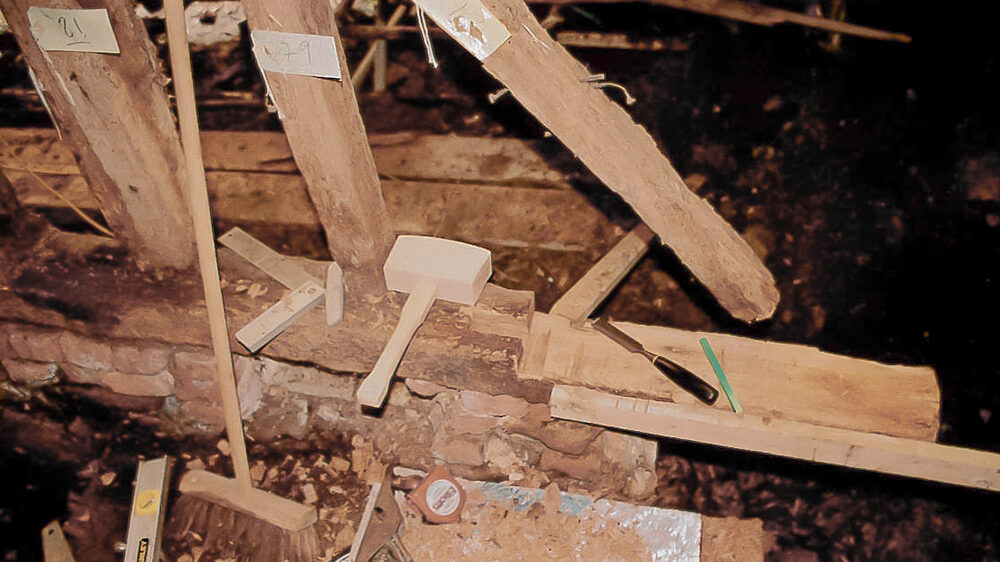 Painstaking repair of historic timbers
Painstaking repair of historic timbers
Conversion
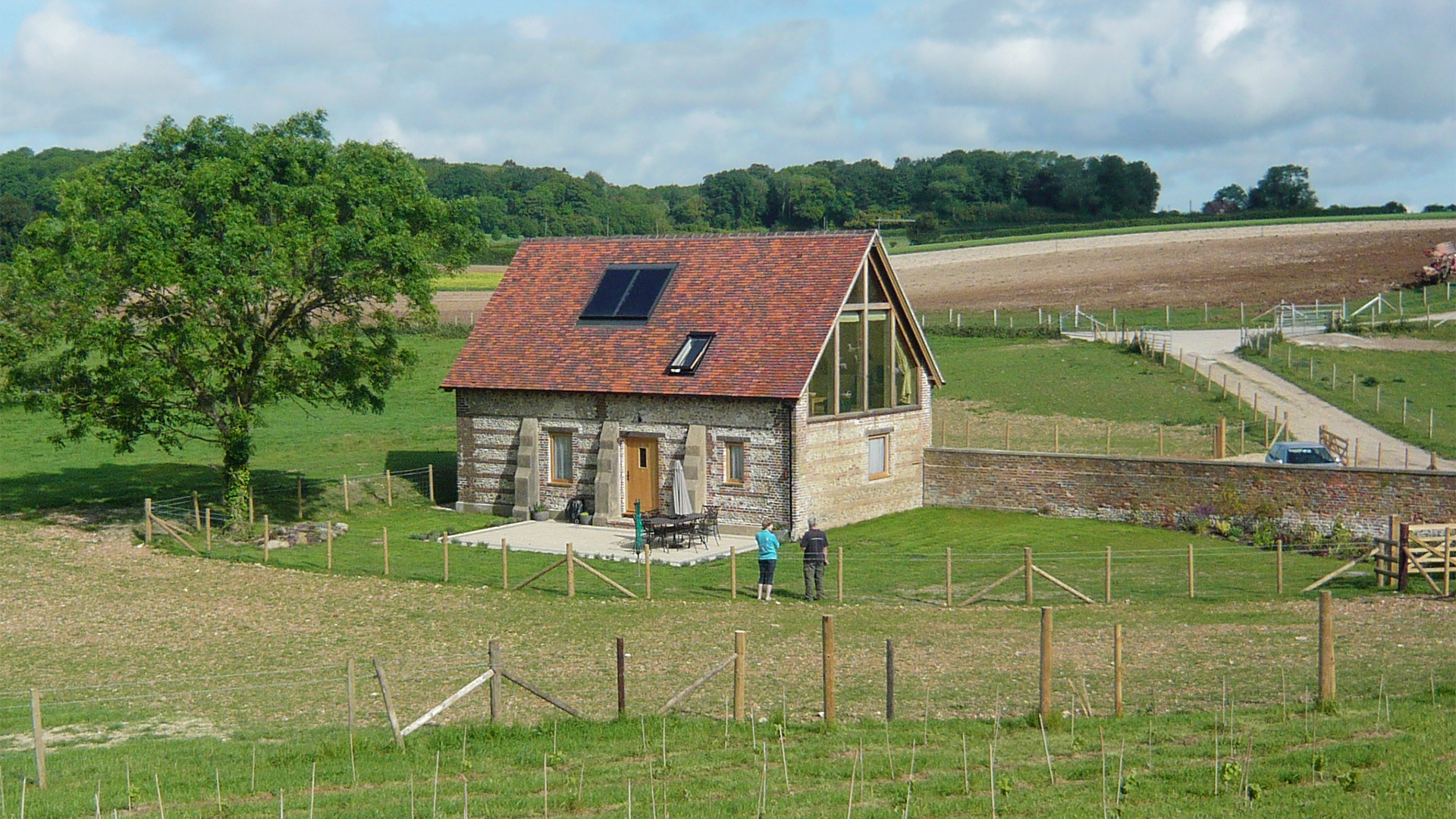 Simple conversion of a downland shepherds hut into a holiday let
Simple conversion of a downland shepherds hut into a holiday let
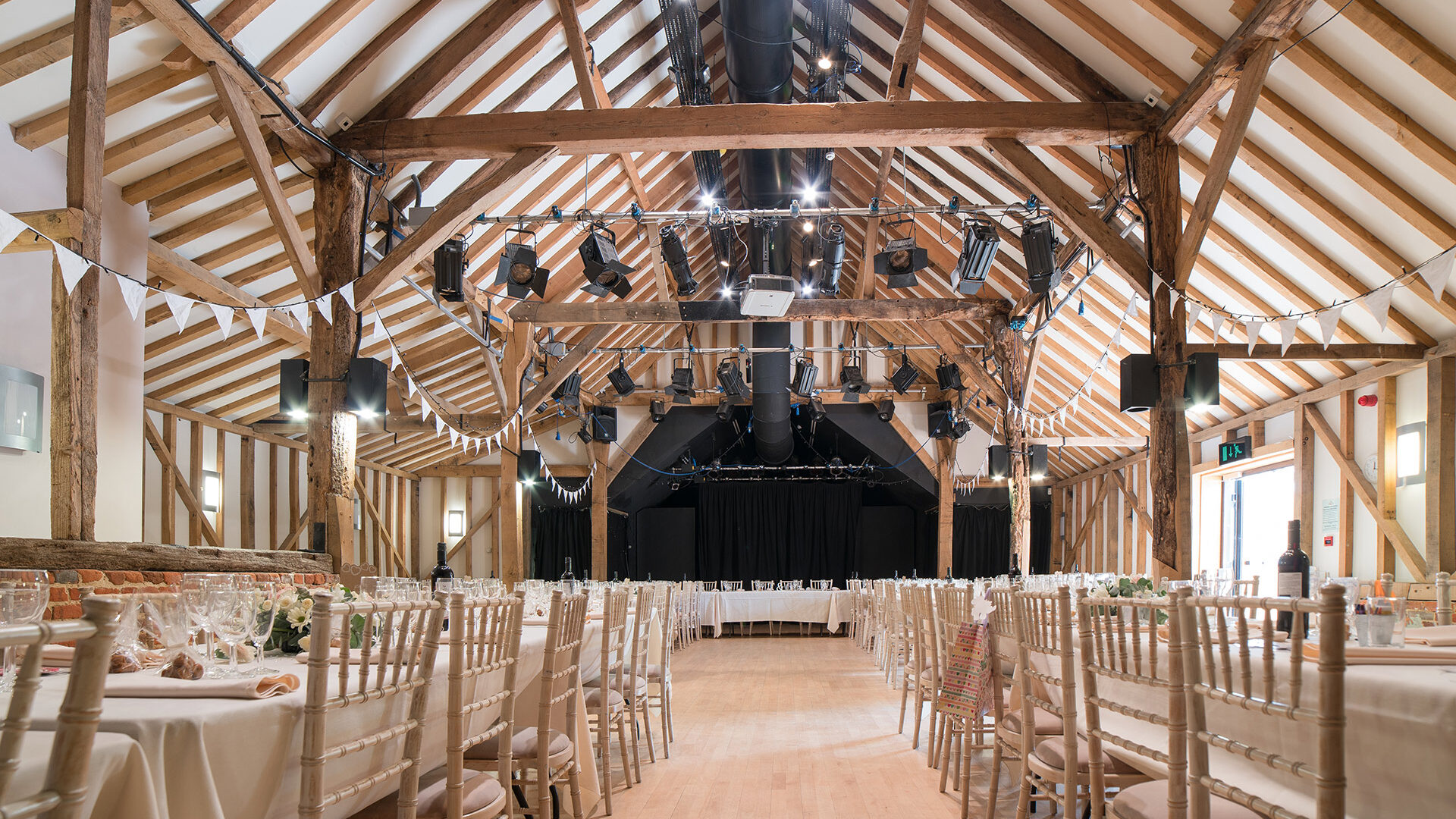 Conversion of a large barn into a community venue, gallery and performance space
Conversion of a large barn into a community venue, gallery and performance space
A change of use
Heritage buildings can sometimes become redundant, empty, and neglected, which gives us a great opportunity to unlock a building’s potential. Giving disused spaces a new lease of life, by sensitively enhancing or converting the original building, we can transform sometimes forgotten buildings into something completely different, with a new use, new value and new sense of space.
Alterations and intervention
Refurbishment and improvements to existing buildings
Buildings evolve during their lifetime and the longer a building has been around, the more likely we are to find it changed or modified. While previous owners may have had the best intentions, there is no guarantee as to the quality or appropriateness of this historic work.
At WDA, we can breathe a new lease of life into old buildings by re-purposing redundant spaces, removing or forming new openings, creating new views and vistas and adapting spaces which can transform them into welcoming, enjoyable and useful places.
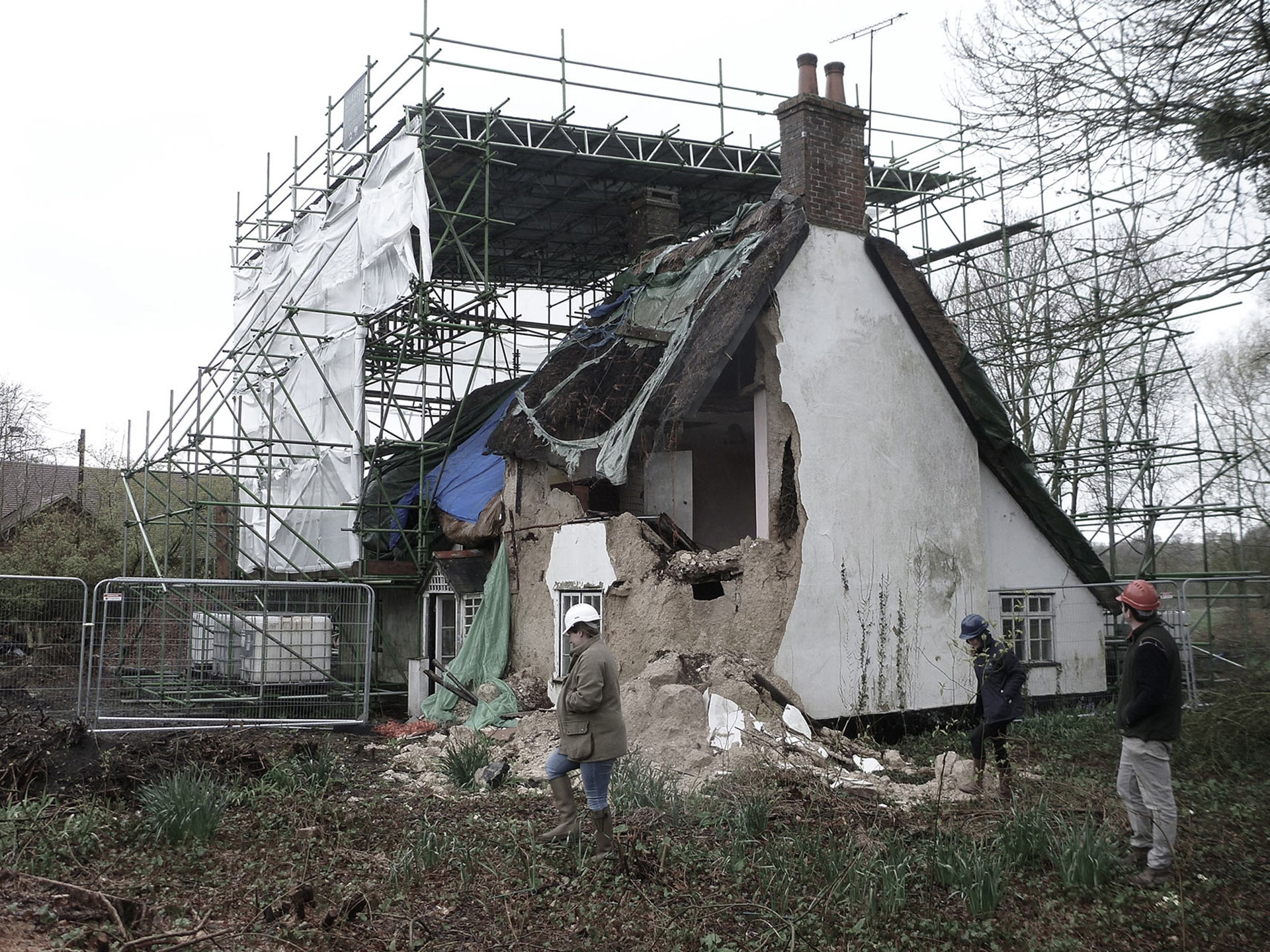 Before – Thatched cob cottage fallen down due to neglect
Before – Thatched cob cottage fallen down due to neglect
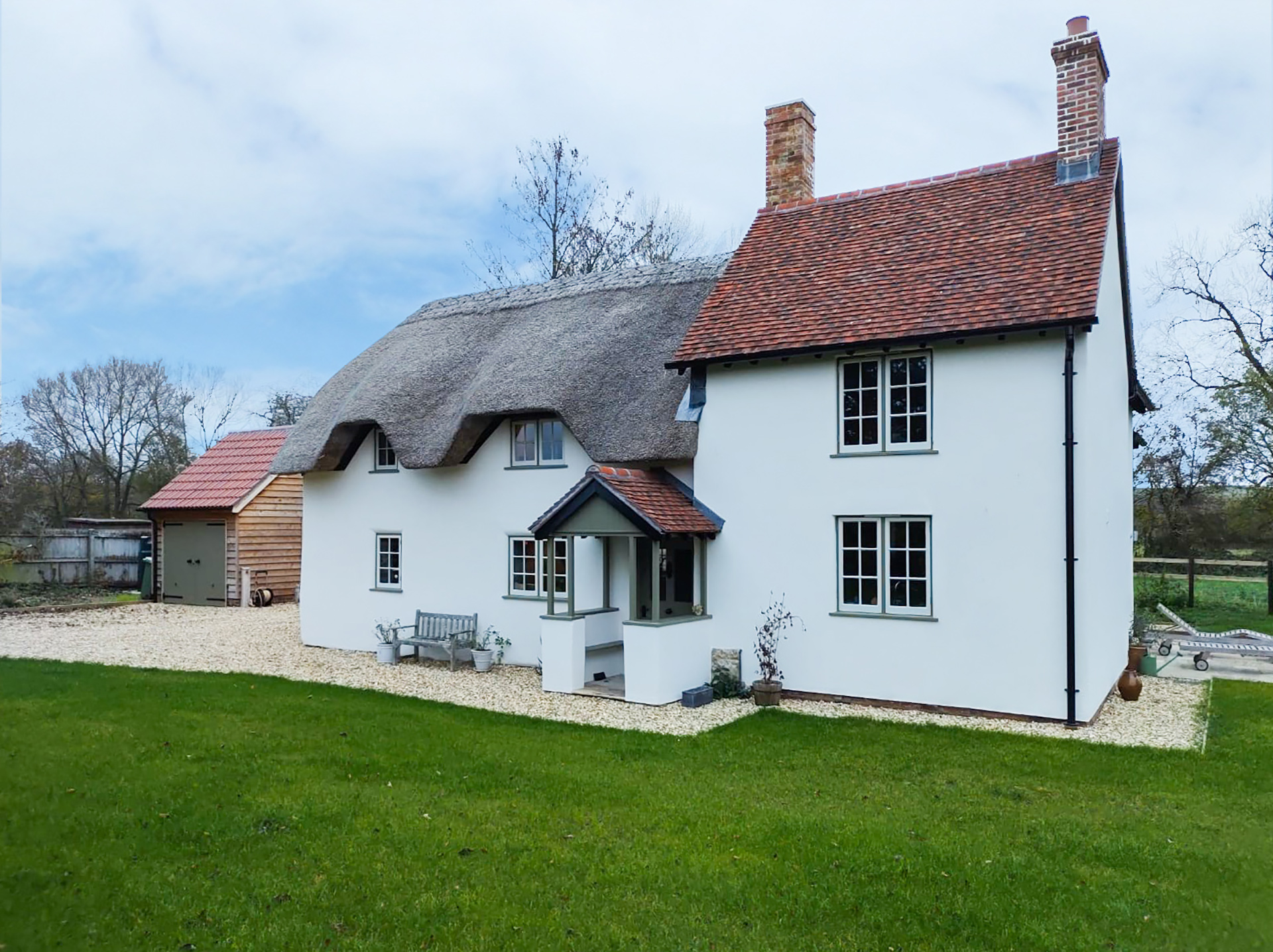 After – Cottage rebuilt and extended
After – Cottage rebuilt and extended
Sometimes this means removing the less appropriate additions, and sometimes it means revealing or reinstating hidden elements. However we go about this, we always aim to retain the character and charm of the original building in the most sympathetic and sensitive way.
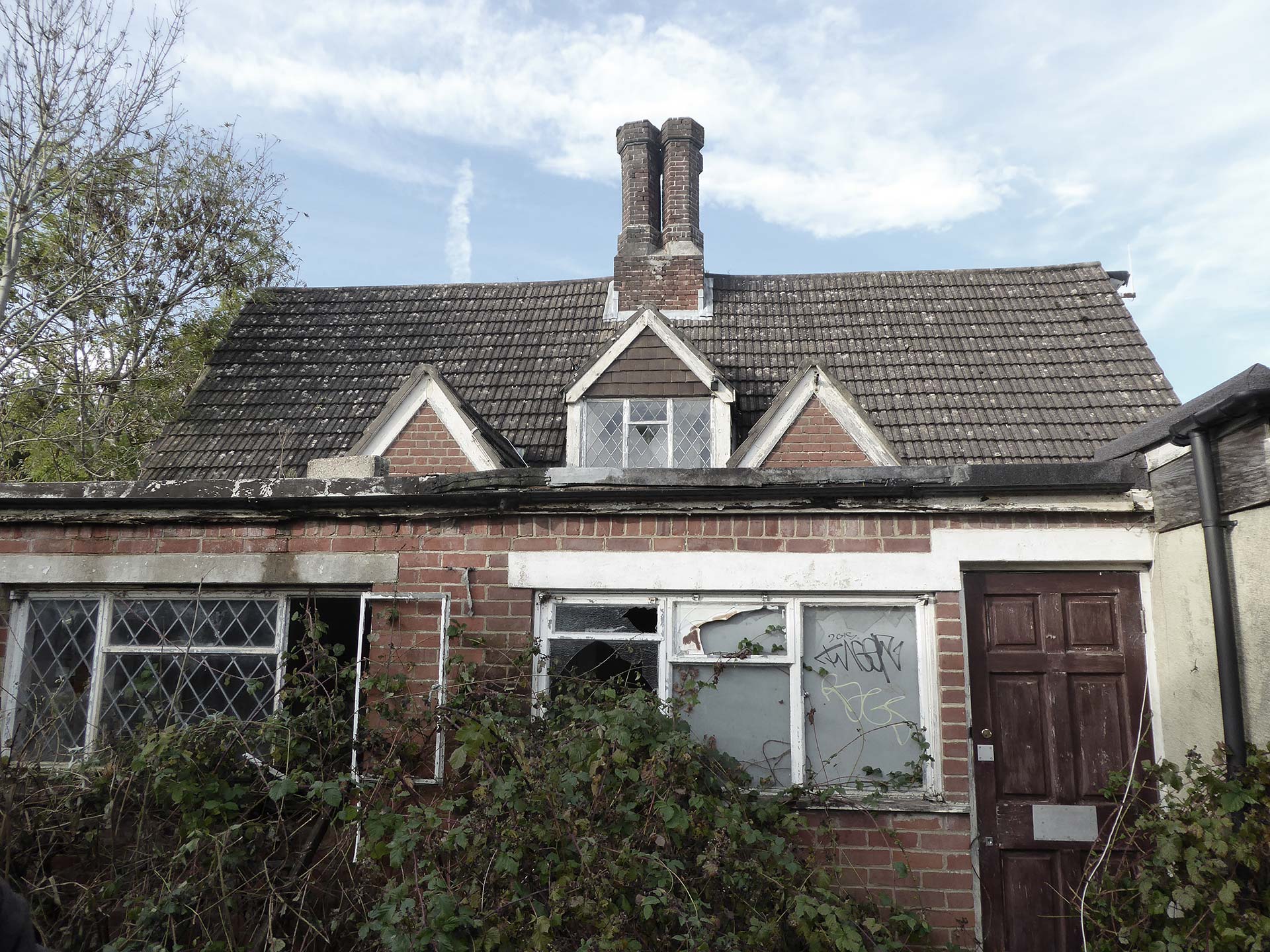 Before – Unsightly extension attached to the listed building
Before – Unsightly extension attached to the listed building
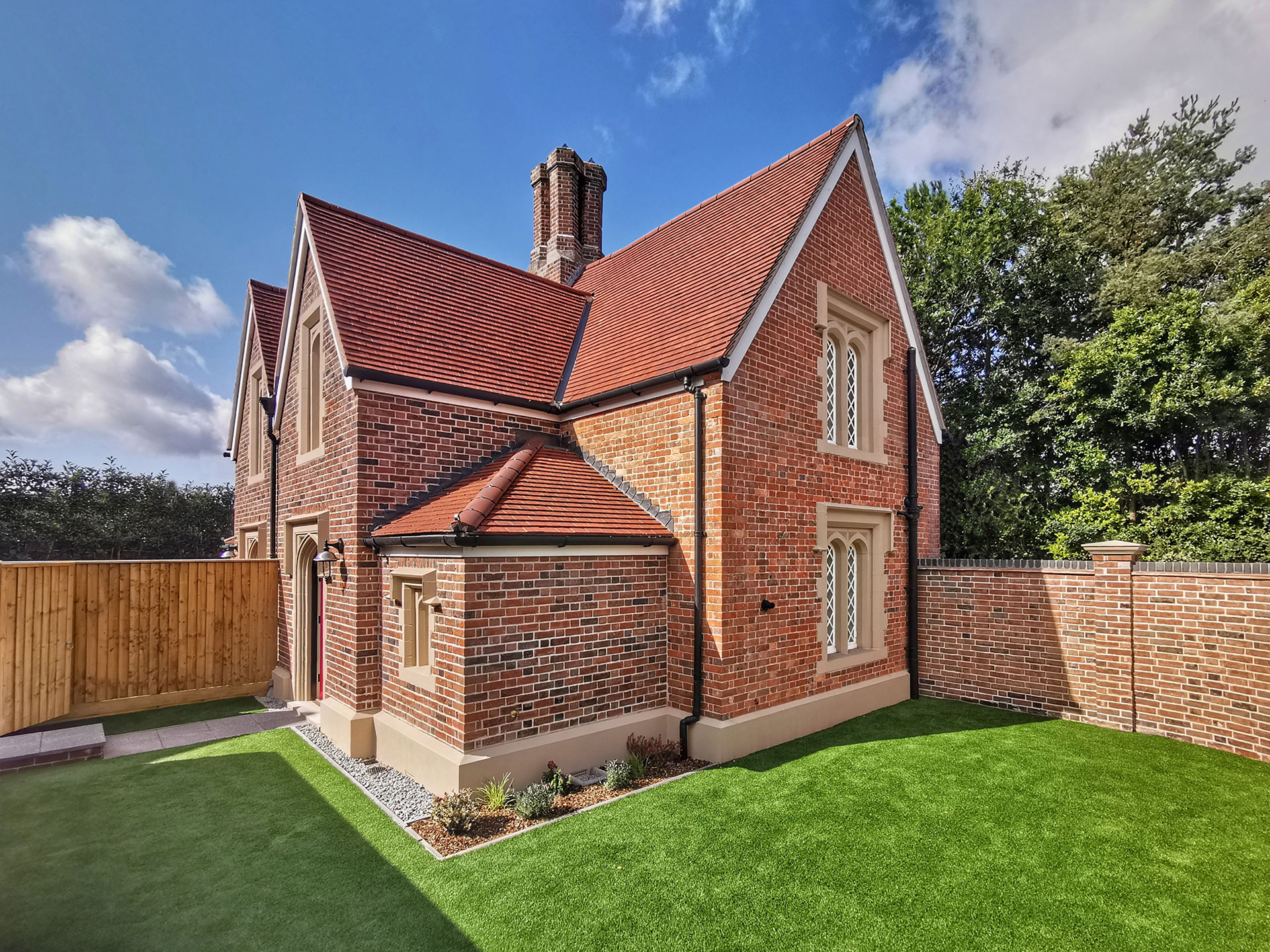 After – Restored to original glory
After – Restored to original glory
Extensions
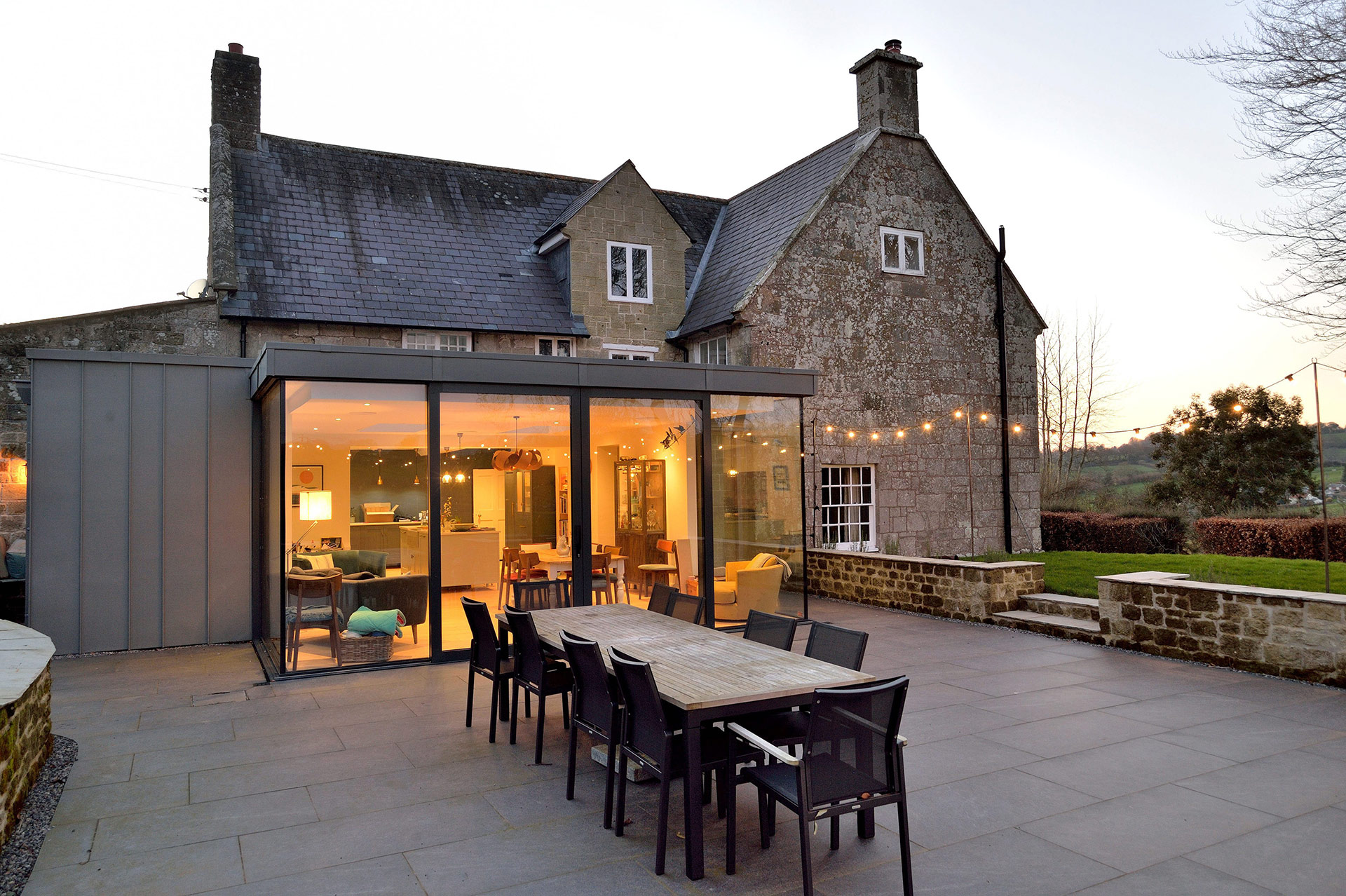 Contemporary extension to the rear of a historic farmhouse
Contemporary extension to the rear of a historic farmhouse
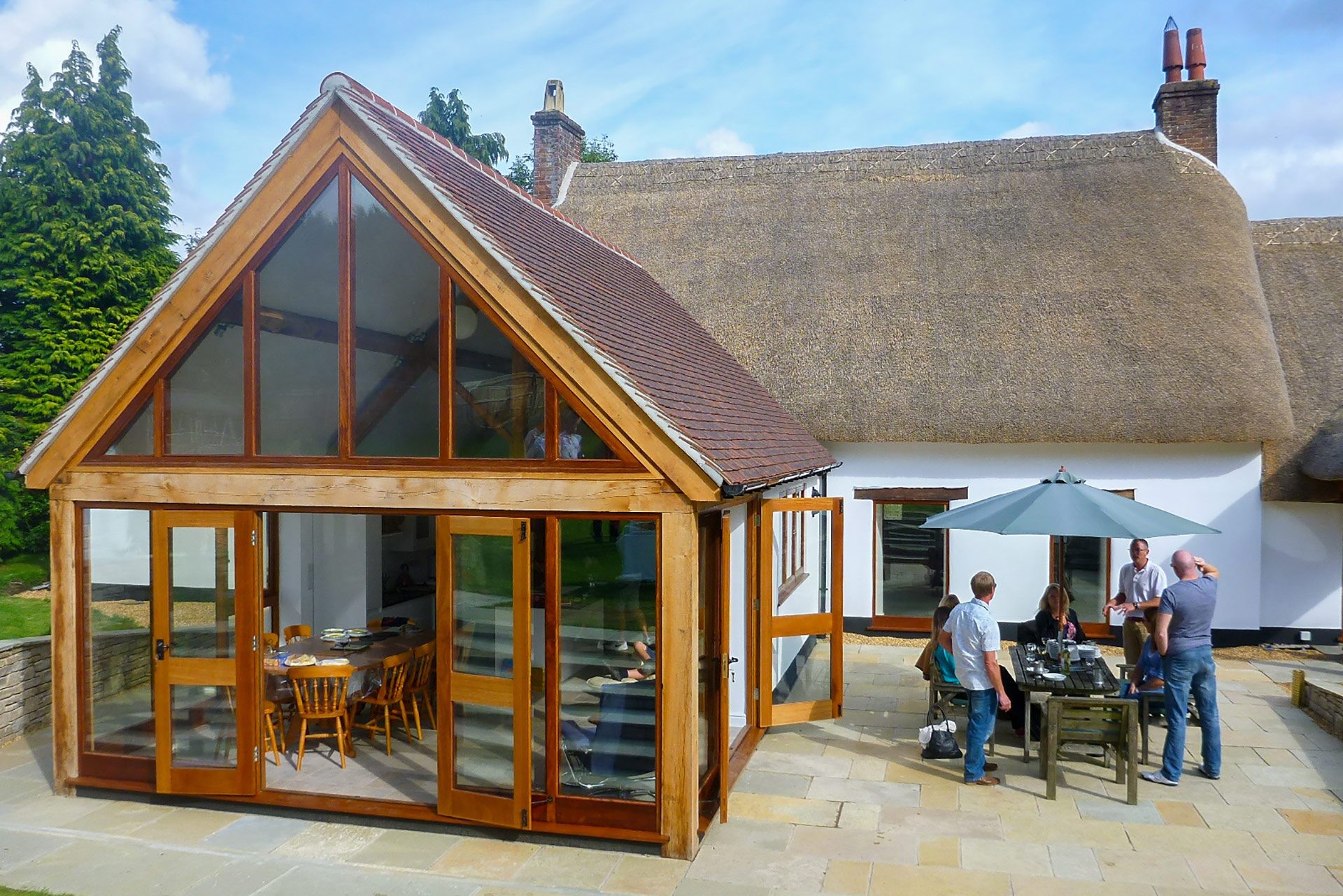 Traditional extension to the rear of a thatched cottage
Traditional extension to the rear of a thatched cottage
Old buildings are not always suited to modern living
When we extend an existing structure, we enhance the heritage building with creative architecture. We expand the original building, creating new and improved spaces.
An advantage of extending heritage buildings, is that both traditional and contemporary designs can sit in harmony, complimenting the original craftsmanship.
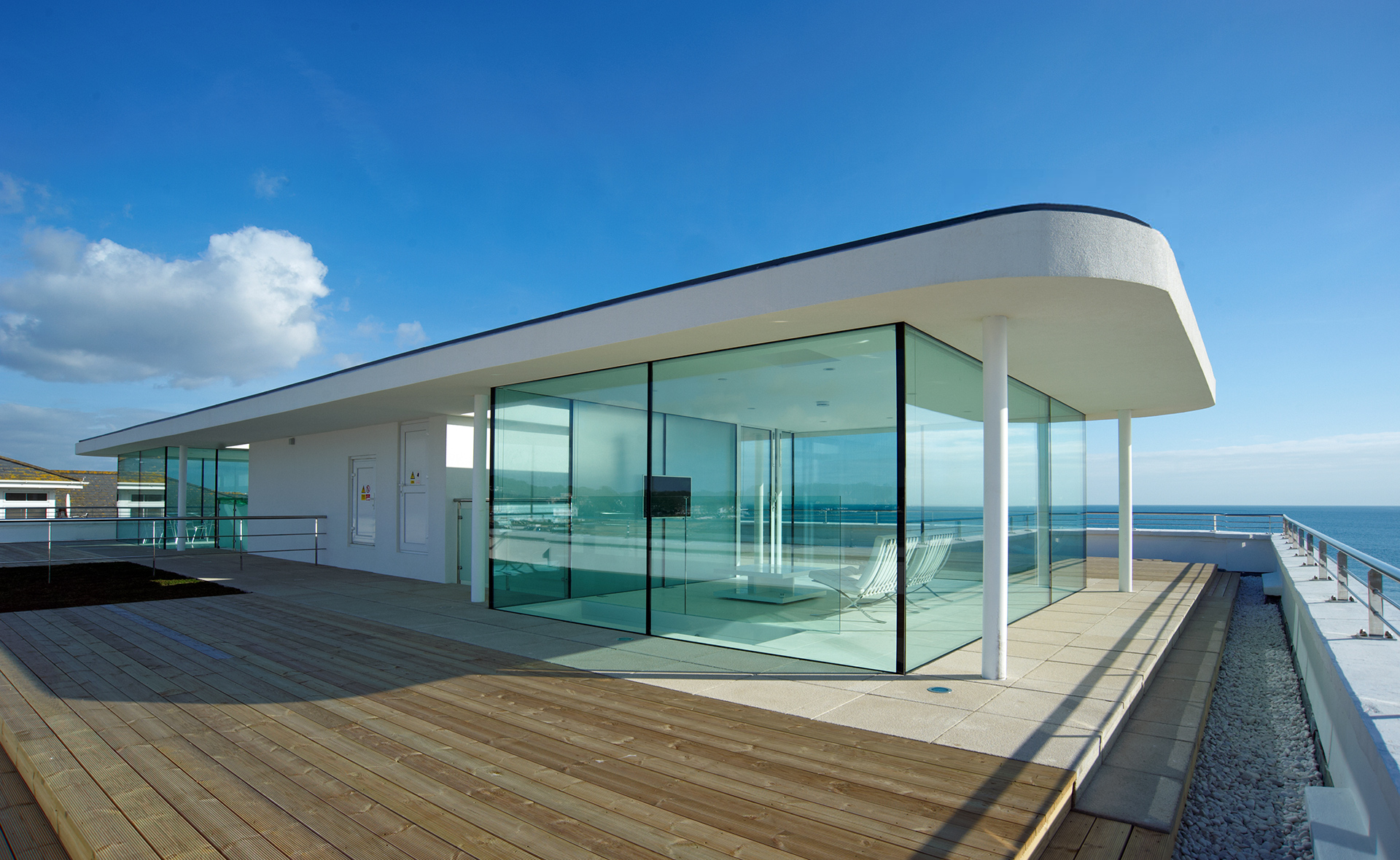 Contemporary extension on a rooftop of an Art Deco building
Contemporary extension on a rooftop of an Art Deco building
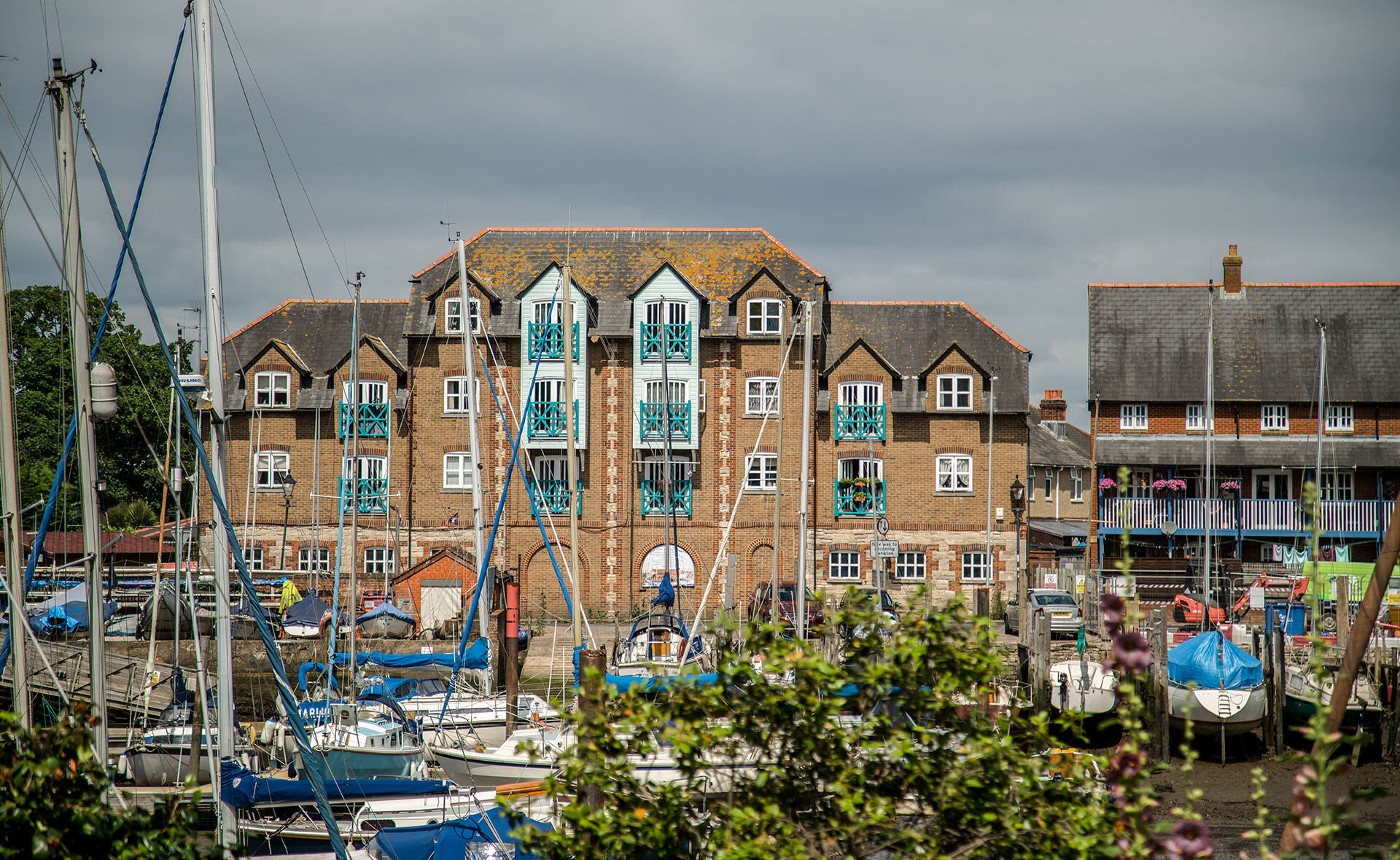 New apartments above the restored listed Steam Mill
New apartments above the restored listed Steam Mill
These structures may enlarge the footprint, change the scale and purpose of existing rooms or even transform multiple storeys of the building.
As heritage Architects, however significant the addition, WDA carefully navigate the balance between innovation and modernity with reverence for history and tradition.
New buildings in sensitive locations
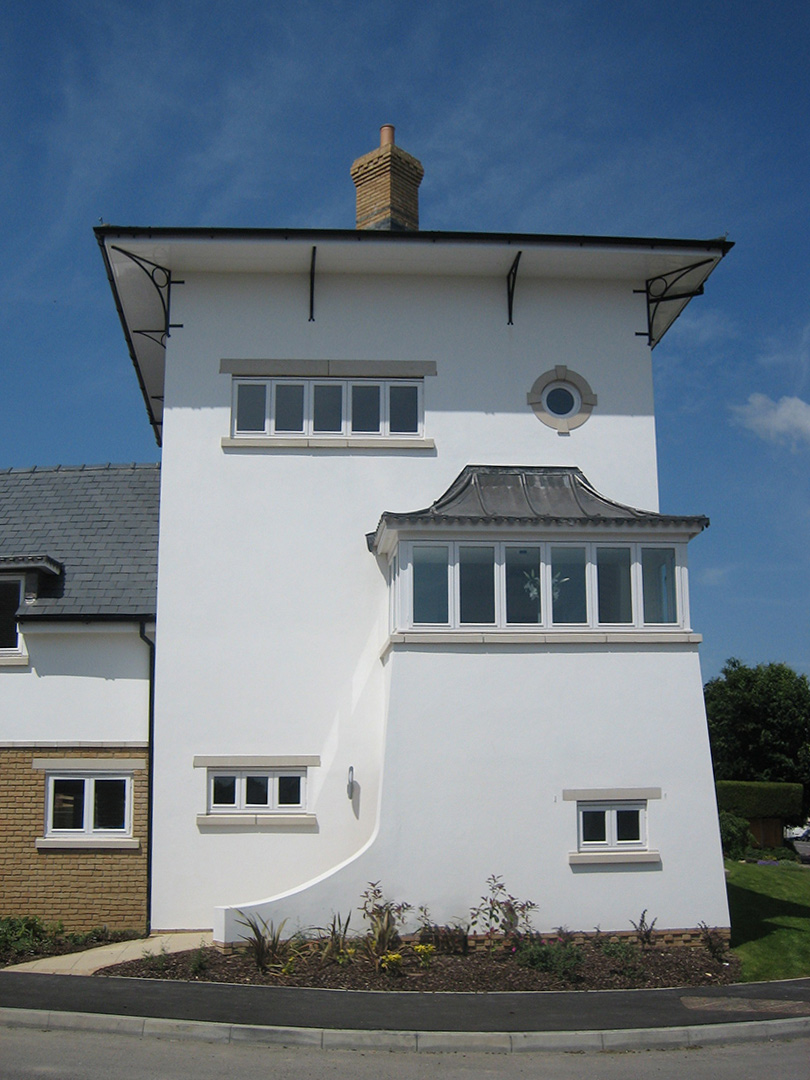 New Arts and Crafts house (and housing development) on site of former roman villa within the Conservation Area
New Arts and Crafts house (and housing development) on site of former roman villa within the Conservation Area
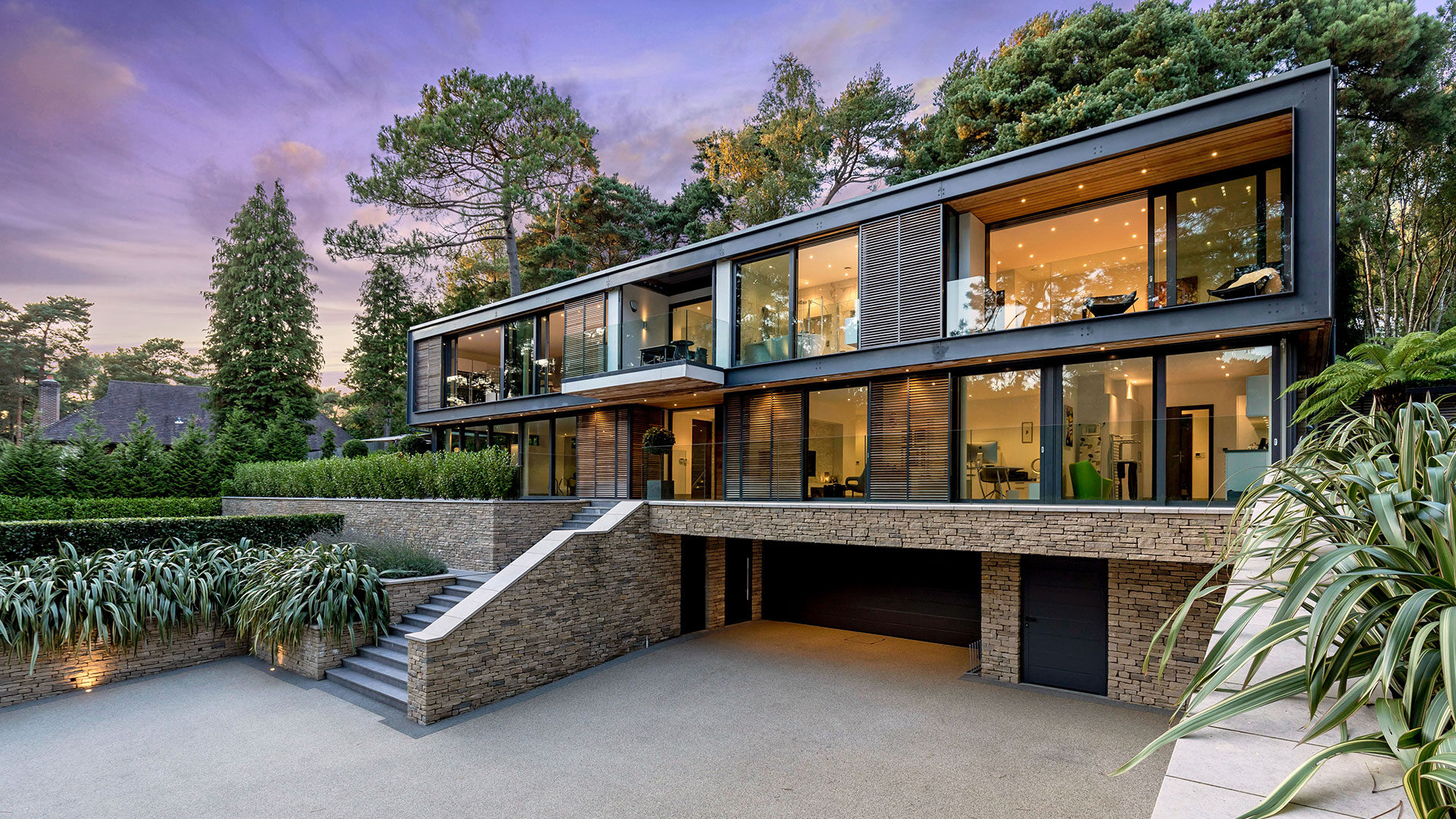 New contemporary home in the Branksome Park Conservation Area
New contemporary home in the Branksome Park Conservation Area
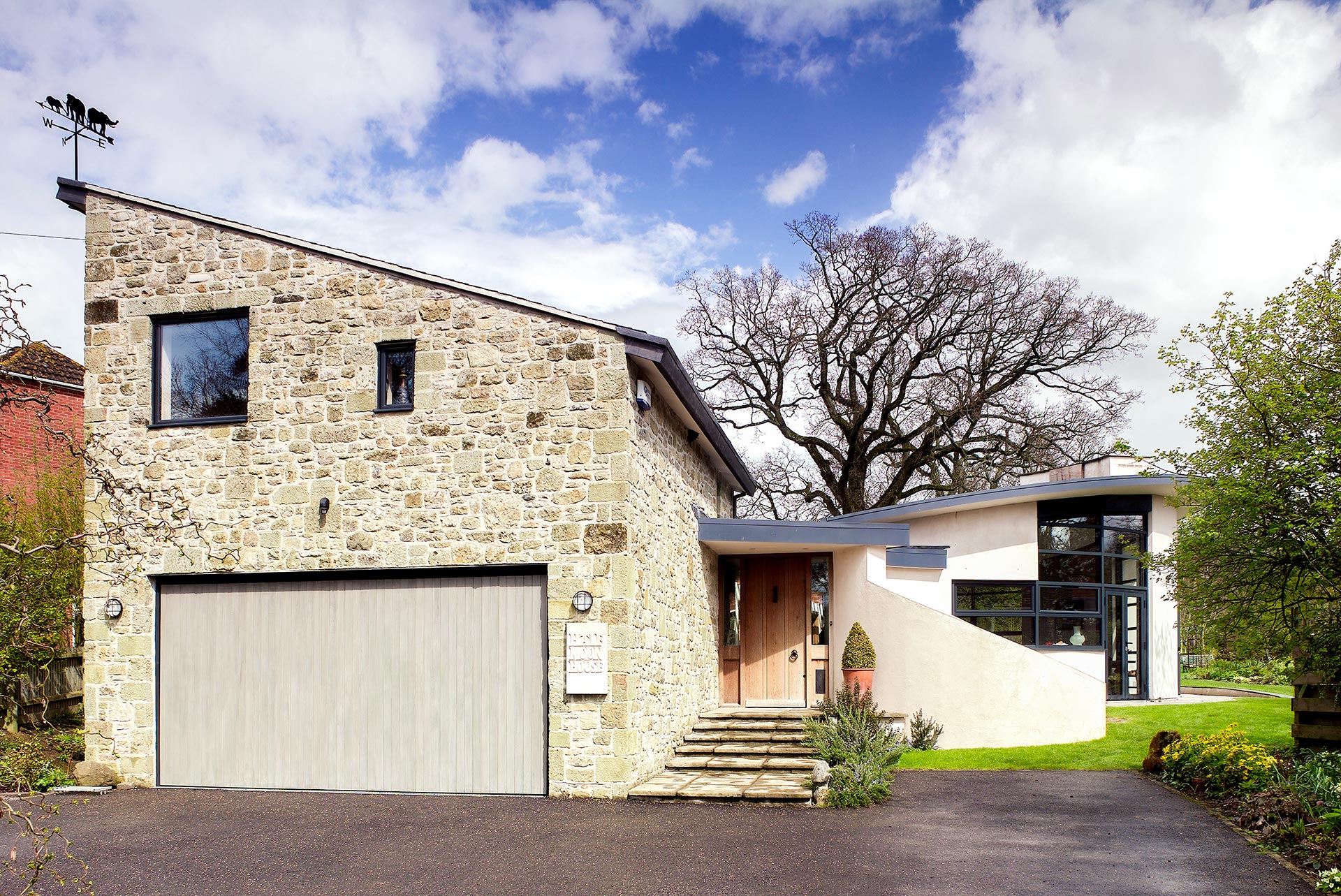 New Art Deco influenced house in the Conservation Area and curtilage of the adjacent Grade II Listed House
New Art Deco influenced house in the Conservation Area and curtilage of the adjacent Grade II Listed House
Respecting the setting
We design new buildings in Conservation Areas, Areas of Outstanding Natural Beauty (AONB) as well as Sites of Special Scientific Interest (SSSI) and Sites of Nature Conservation Interest (SNCI).
Whatever the constraints, our design process focuses on complimenting the sensitive historic context.
WDA put the relationship between built form and setting first, using it to inform the design and as a tool for creating site appropriate architecture. This applies to a new building located in a Conservation Area, or an ancillary structure within the setting of a listed building.
Analysis of typical historic site…
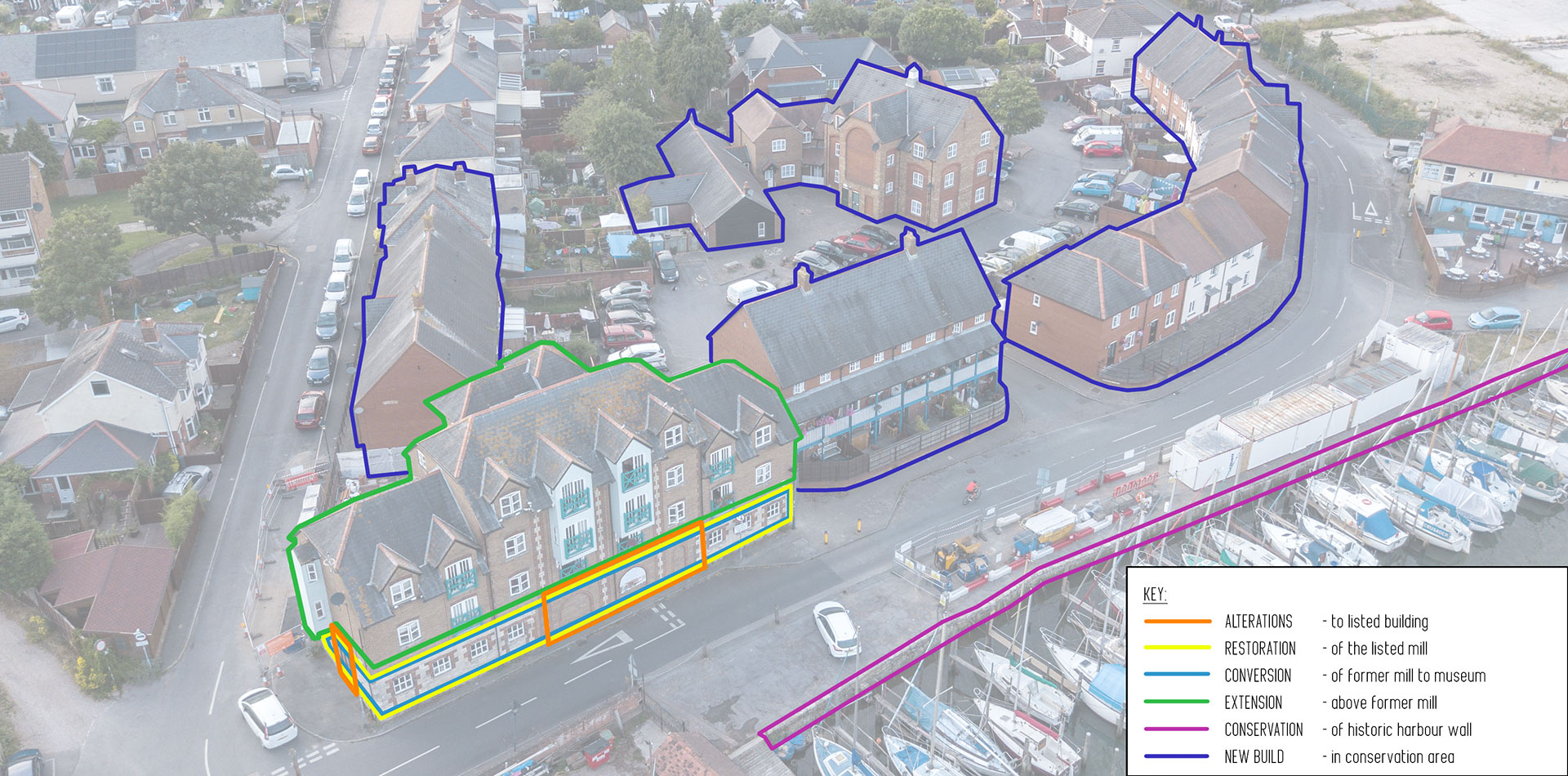
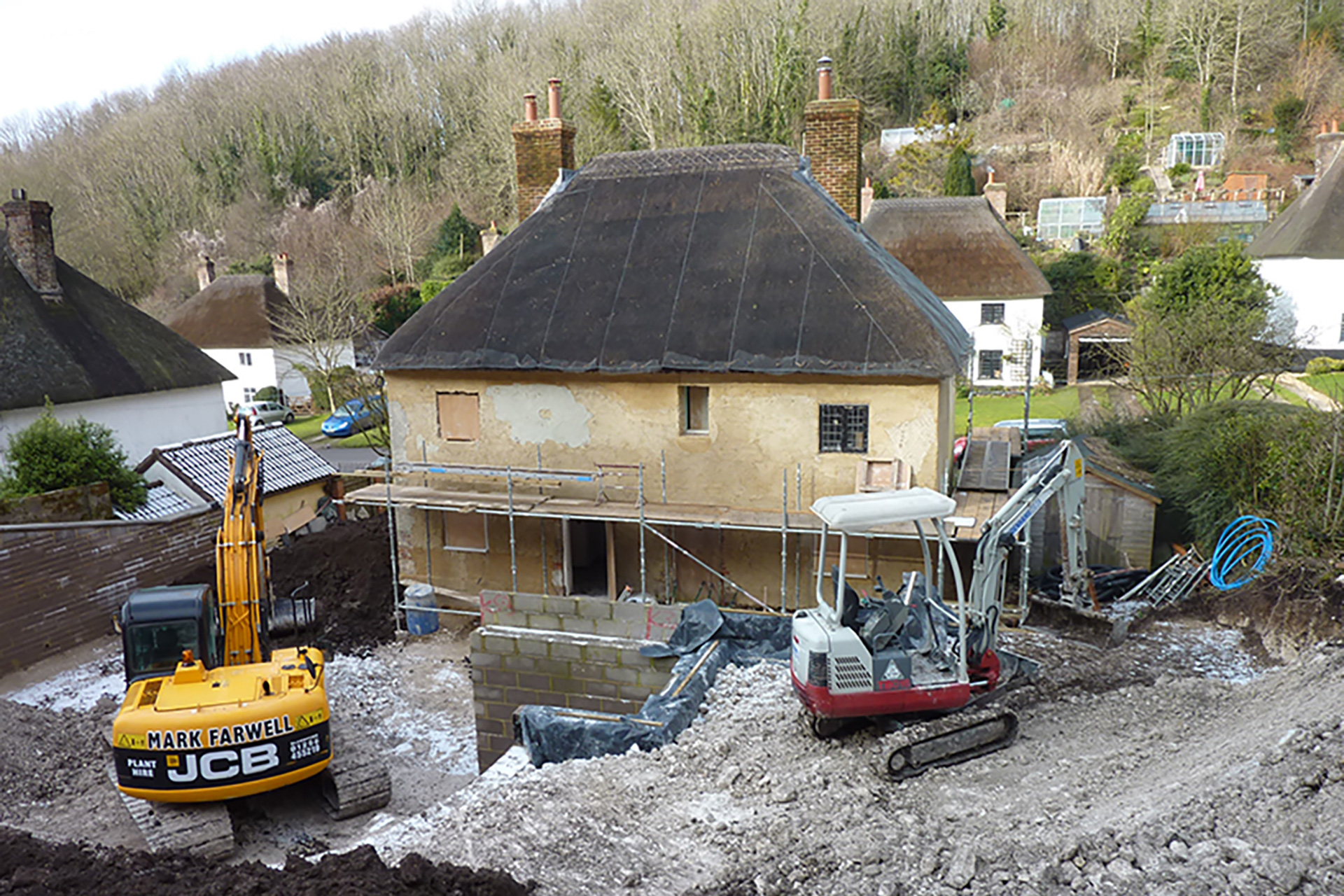
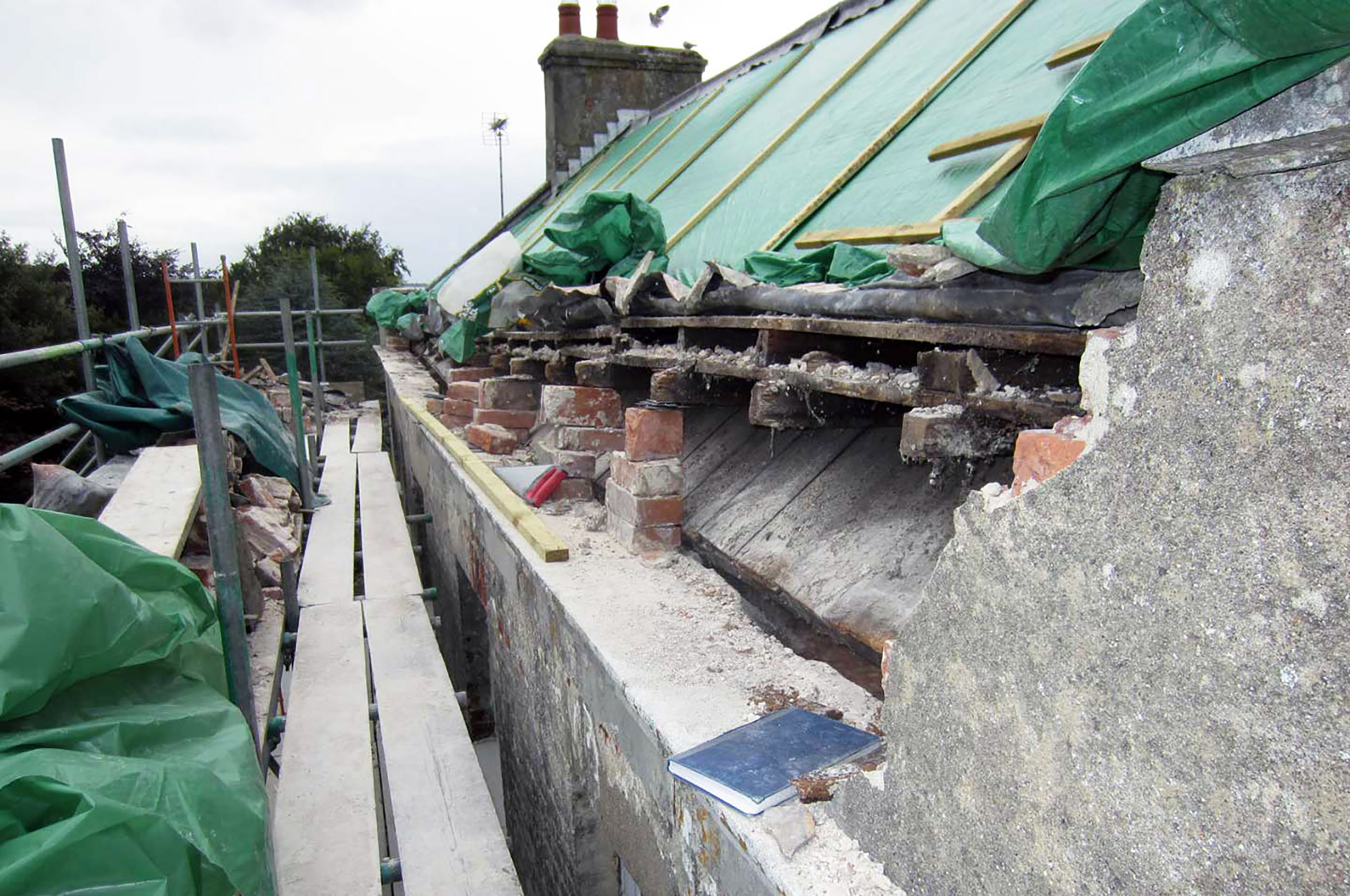
Don’t start work without approval
It is vital that the appropriate planning permission is obtained prior to any building work taking place. Whether it needs a householder application, full planning permission, Conservation Area consent or Listed Building consent, WDA will be happy to advise and assist with our architectural services, making your journey through the process a smooth one.
Our knowledge of local planning policies, our existing relationships with Conservation Officers & the Local Authority, as well as our expertise in the procedures required will all help to facilitate and ease your experience of the planning process.
The paperwork
All heritage and listed building applications, enquiries to conservation officers for pre application advice, help with appeals, either written or public inquiries, need carefully considered specialist reports, assessments or statements.
We can write or help with your heritage statements, conservation area assessments, statements of significance, method statements for construction or use of traditional materials.
We are guided in our work by the three founding principles of good architecture, as described by Vitruvius, Roman architect and engineer…
‘Commodity, firmness
and delight’
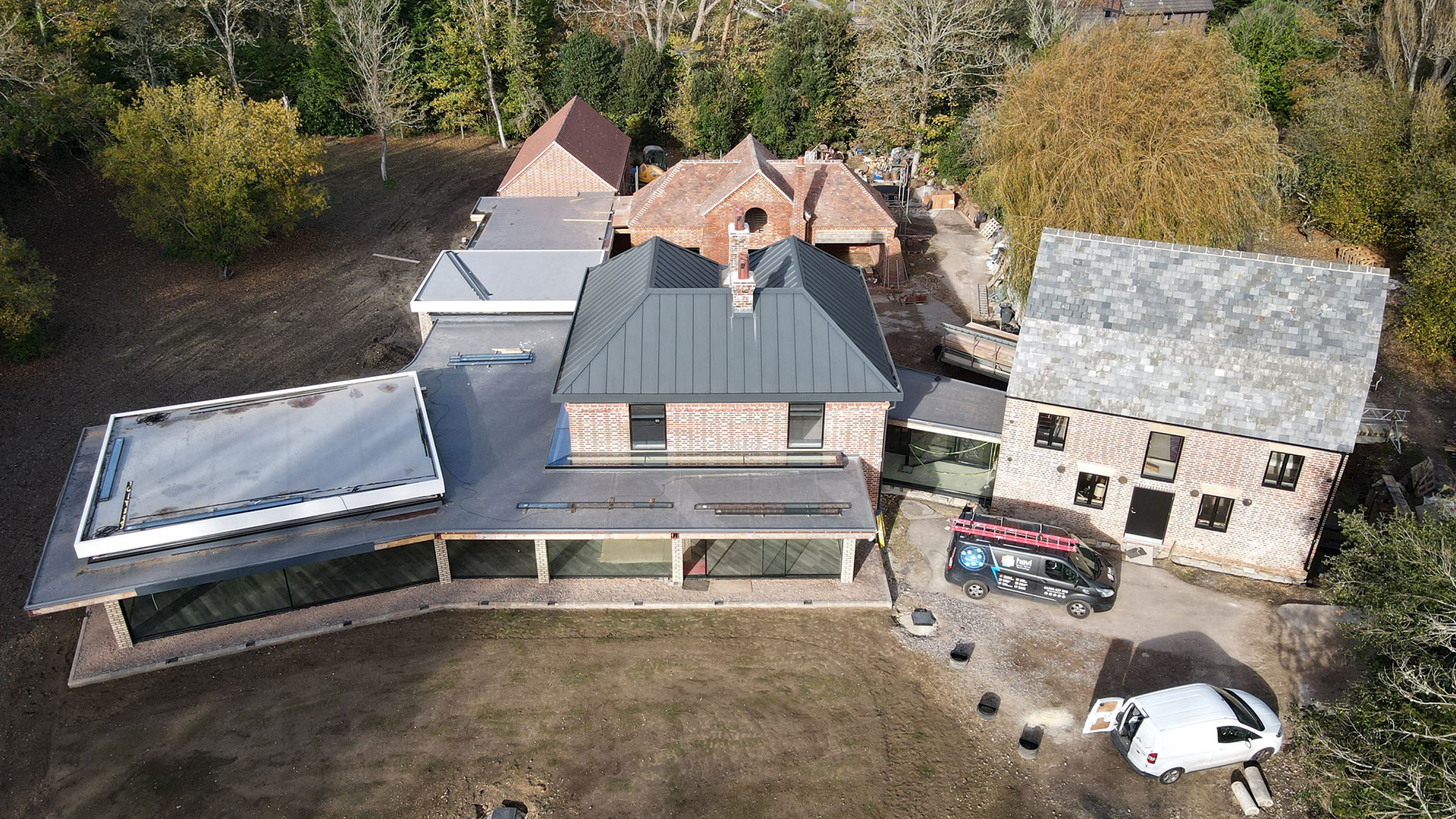
Listed Buildings
For expert advice on Listed Buildings, from our Conservation Architect Phil Easton, read our Ask the Architect posts. Follow the links below.
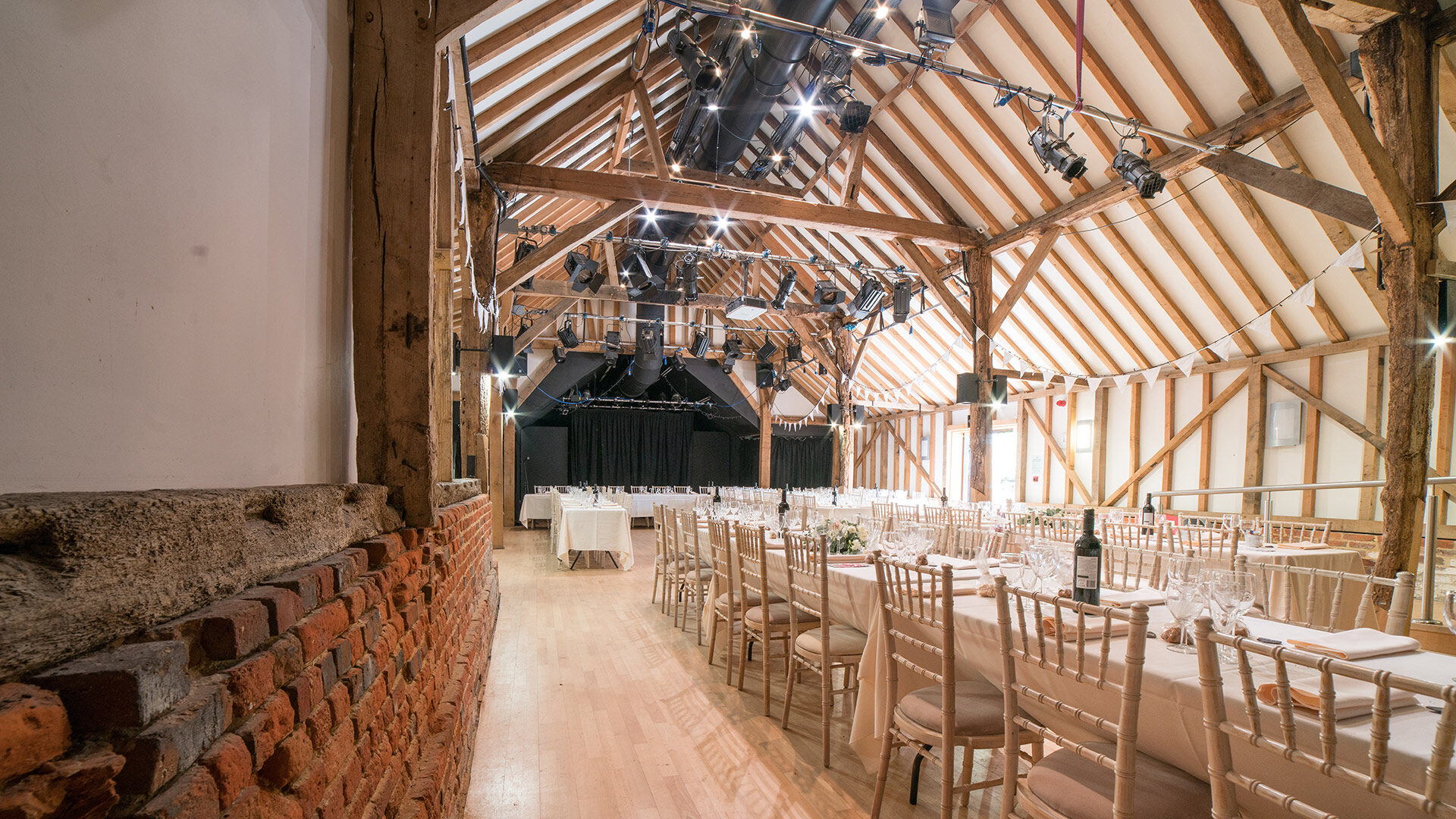
I can highly recommend Western Design. From the moment I made a random enquiry for advice about planning permission, I was met with friendly and professional advice from everybody.
