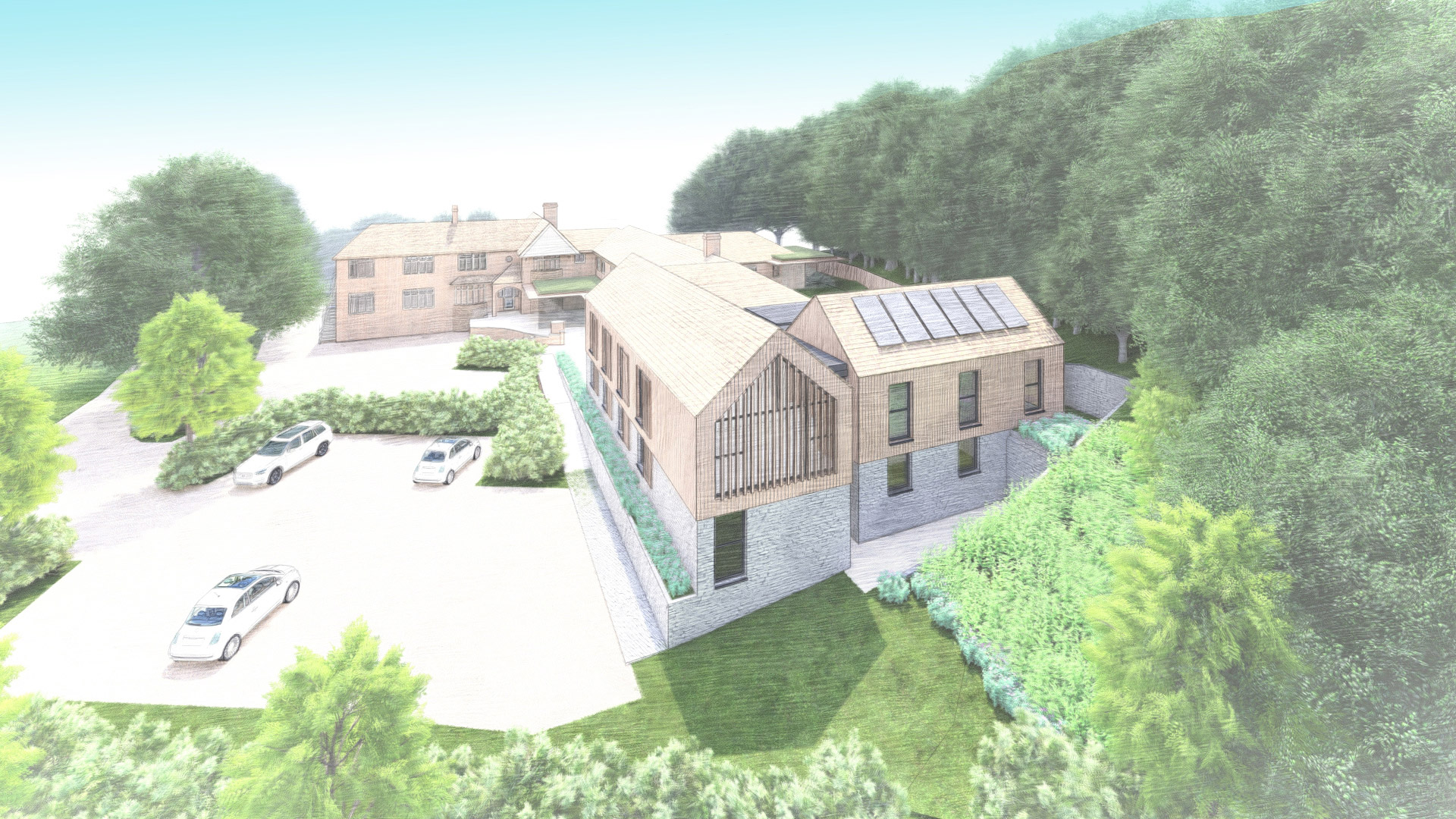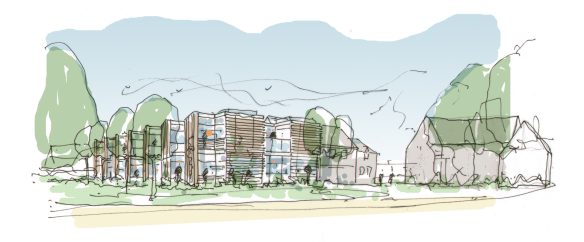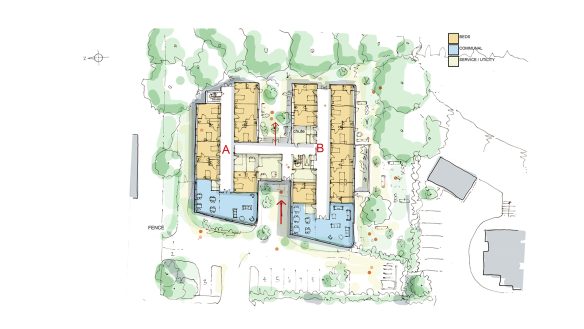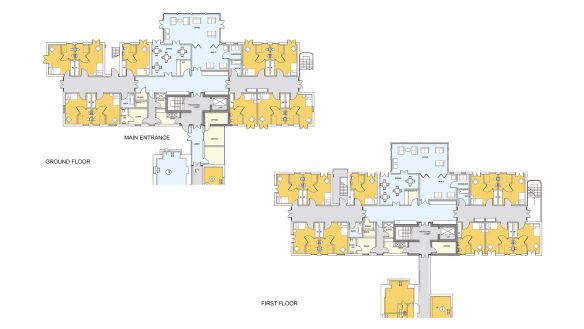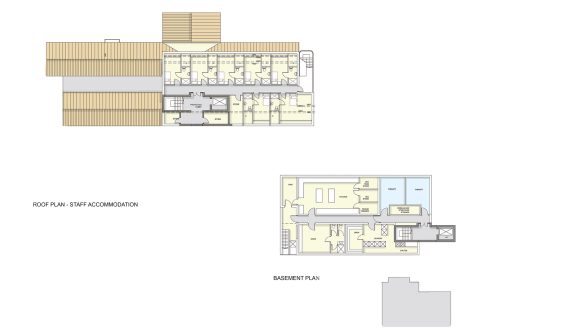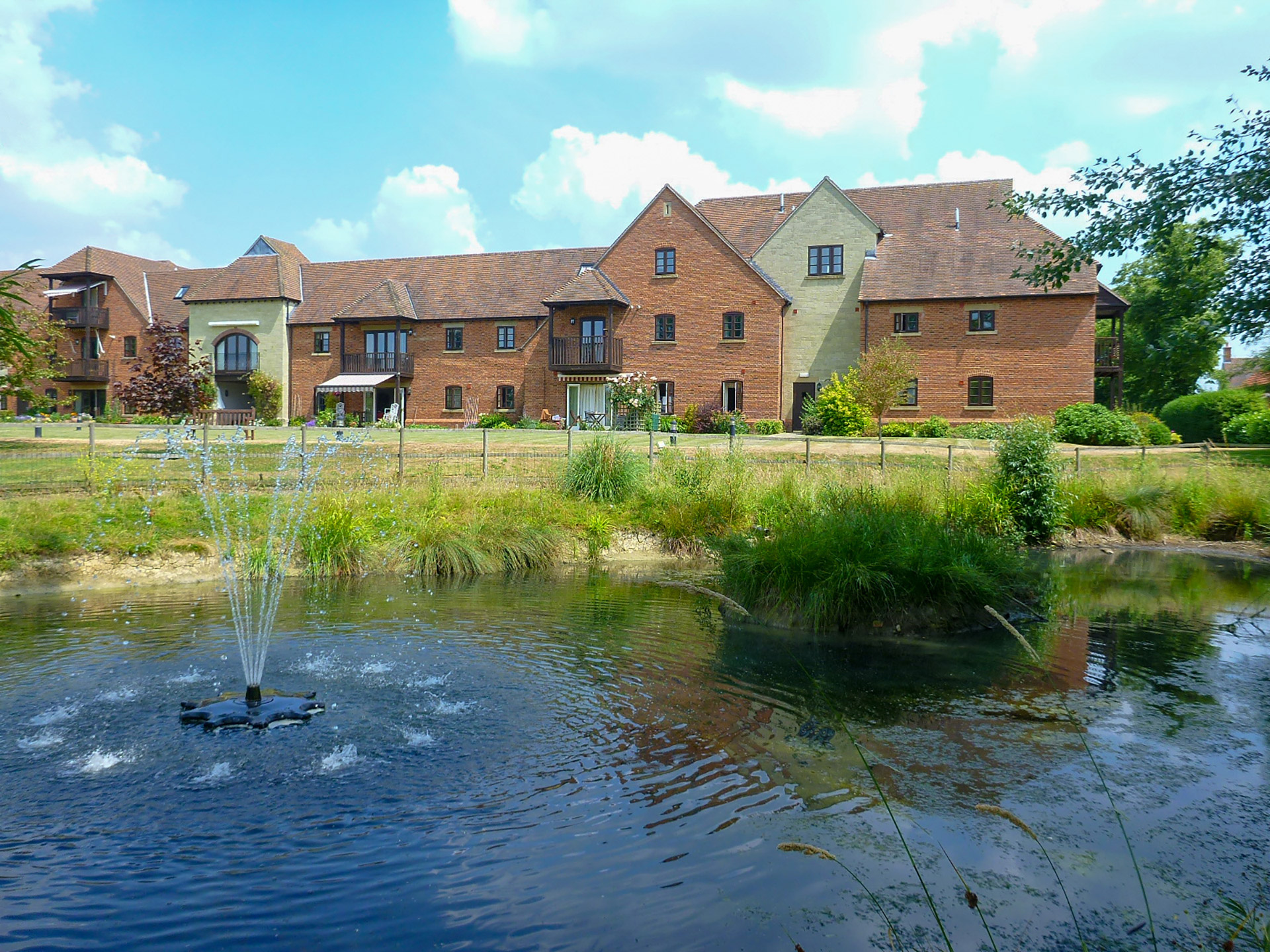
Care Home Architects
Designing environments where care comes first
With over 30 years’ experience, we create care homes and later living environments that balance specialist care requirements with the warmth of home. Our team, led by sector-accredited architects, have delivered award-winning care projects across Dorset, Wiltshire and the South West, working alongside care home providers, local authorities and families to shape residential care environments for every stage of later life.
We understand that every care home must support the dignity, wellbeing, and independence of its residents. That’s why our approach places people at the centre, with a focus on accessibility, comfort and high-quality outdoor spaces for activity and connection. Whether developing new facilities or improving existing ones, we deliver designs that meet today’s needs and anticipate tomorrow’s.
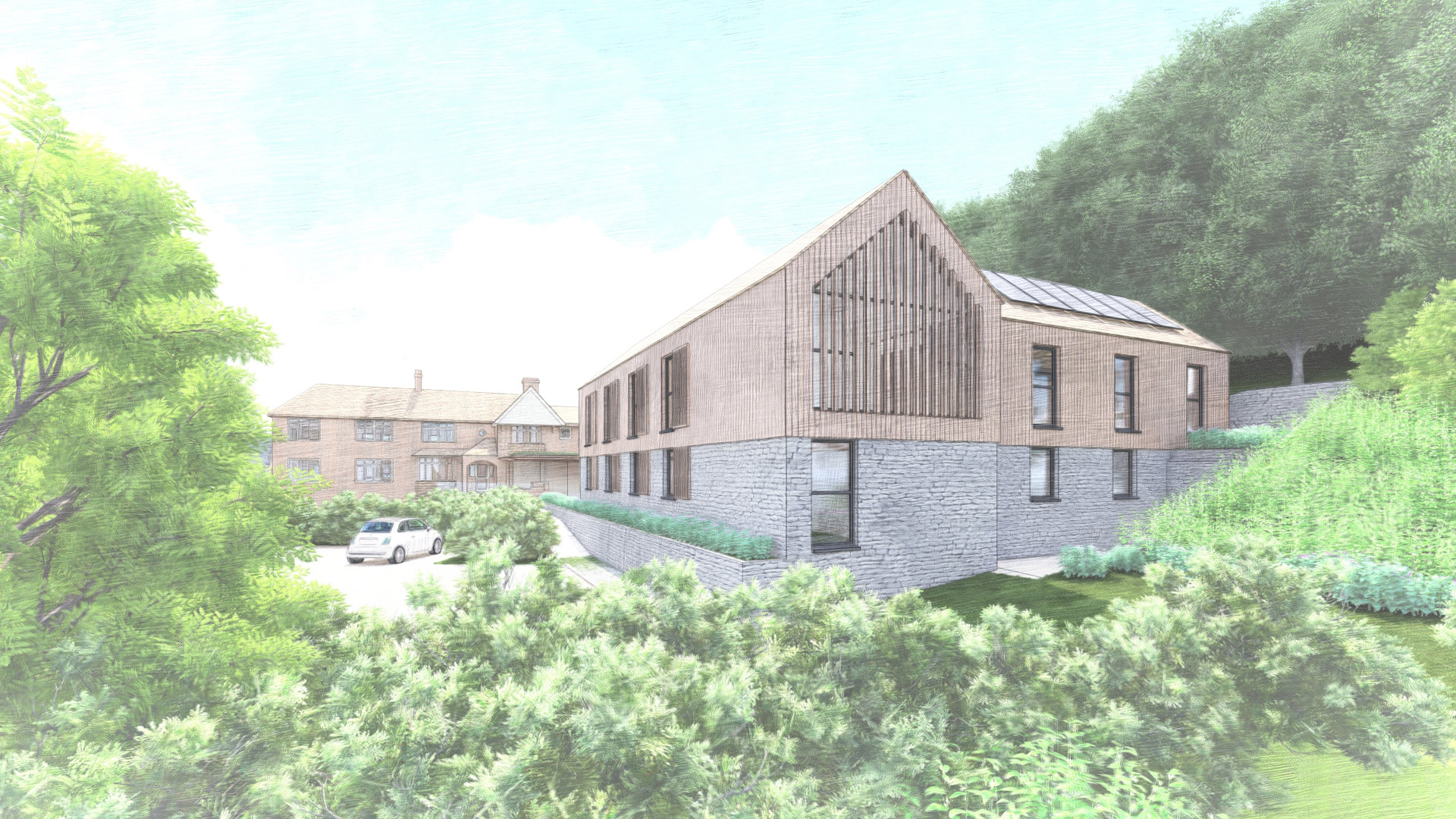
Our Approach to Care Home Design
Our work is rooted in understanding how spaces shape daily life for residents, staff and visitors. Designing homely, supportive environments where accessibility is built in at every stage, step-free access, accessible bathrooms, and intuitive circulation throughout. Secure gardens, sensory courtyards, and social outdoor spaces are integral to our care home projects, supporting wellbeing and offering safe opportunities to connect with nature.
We bring together operational efficiency, CQC compliance and design quality to create care homes that work as well for staff as they do for those who live there.
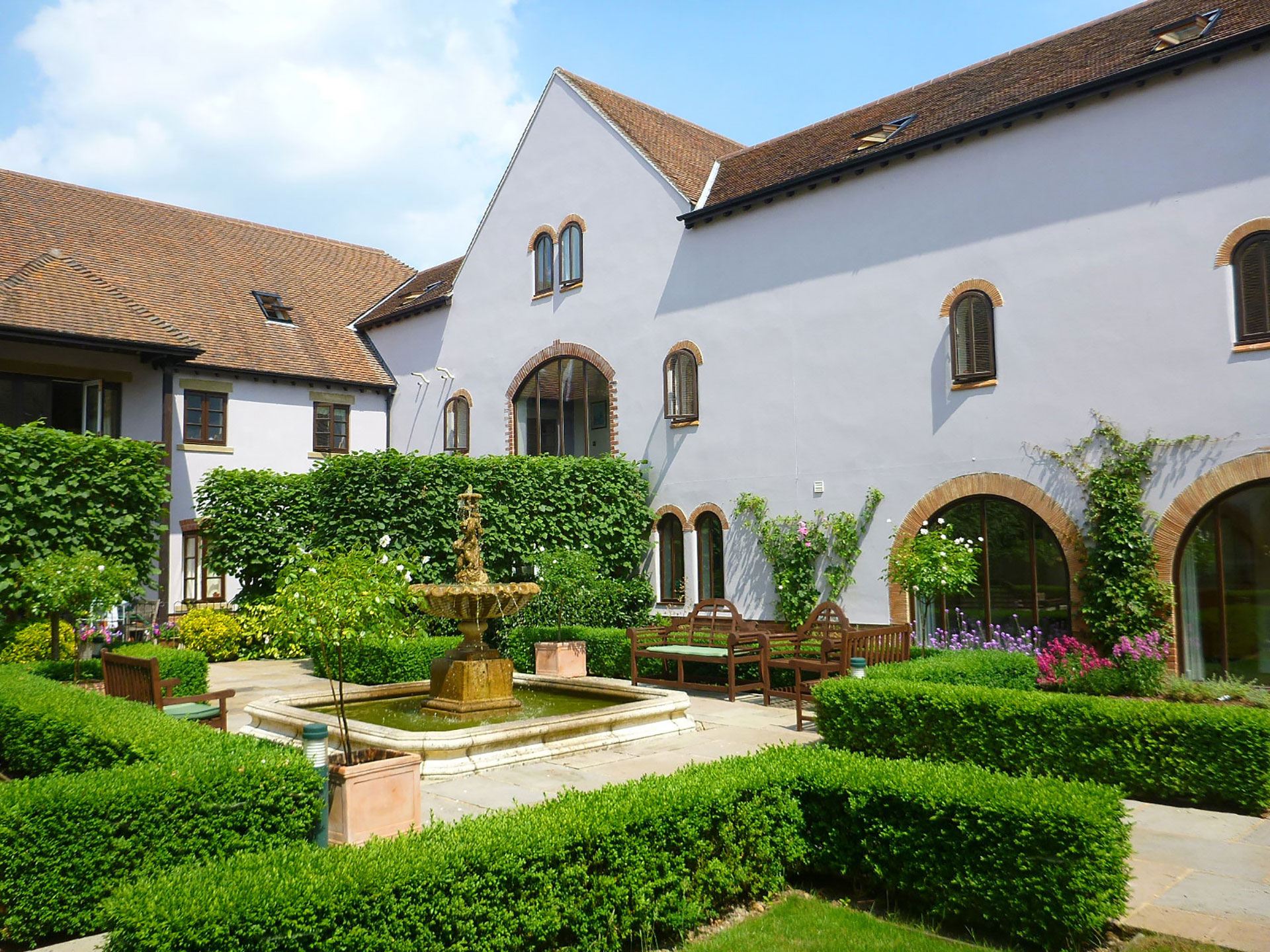
Types of Care Home Projects
- New-Build Care Homes: From residential and nursing care to dementia and specialist environments, each project is tailored for safety, comfort and long-term adaptability.
- Specialist Dementia Care: Memory-friendly layouts, secure accessible gardens, and calming, sensory-rich environments support residents’ independence and dignity.
- Extra Care & Assisted Living: Flexible apartments and communal facilities designed for changing needs, social interaction, and step-free accessibility.
- Extensions, Refurbishments & Conversions: Upgrading or expanding existing care facilities to improve accessibility, energy efficiency, and resident experience.
- Sustainable & Future-Ready Facilities: All projects are designed for lasting value, with a focus on sustainable materials, energy performance and outdoor amenity space.
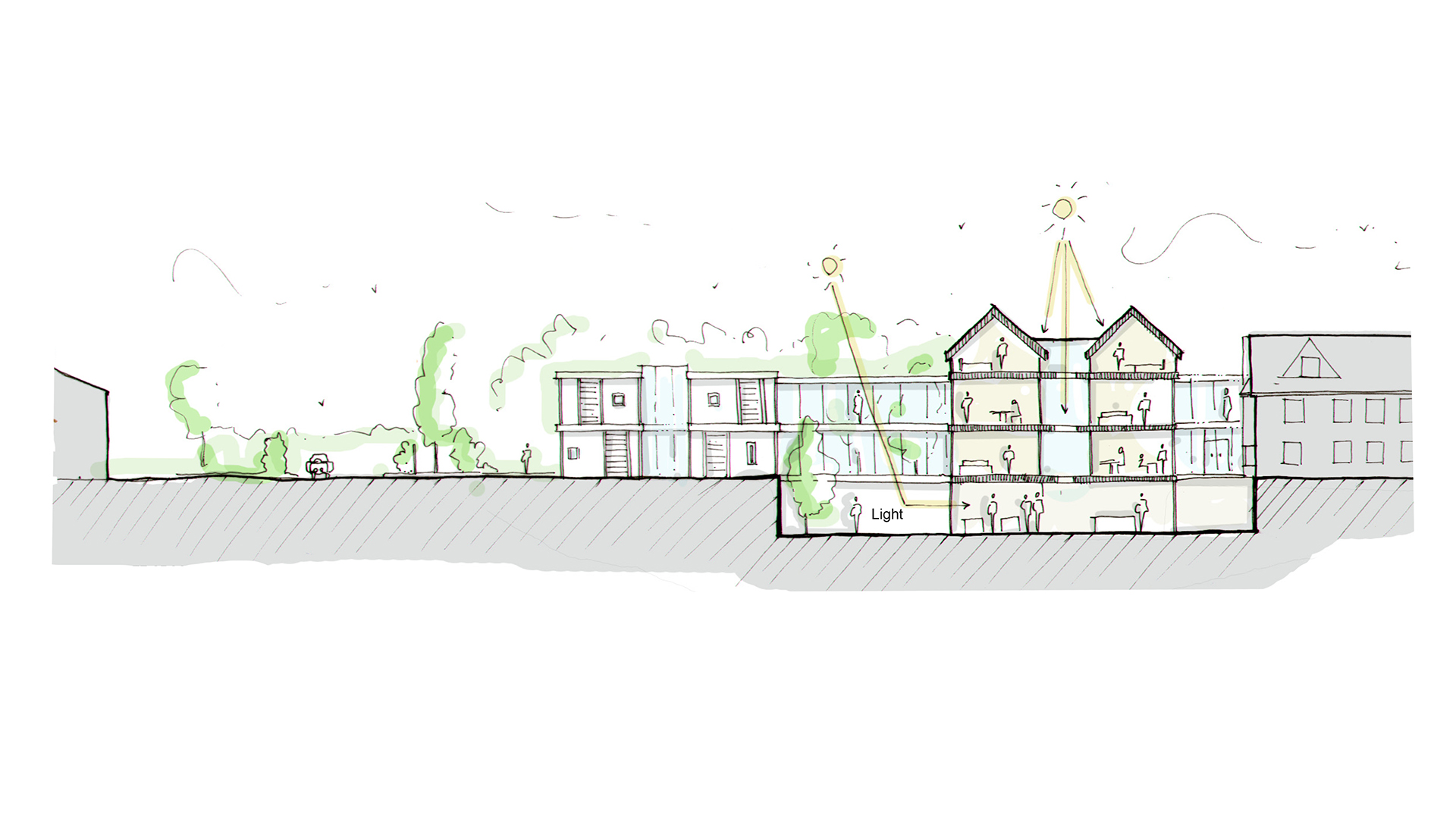
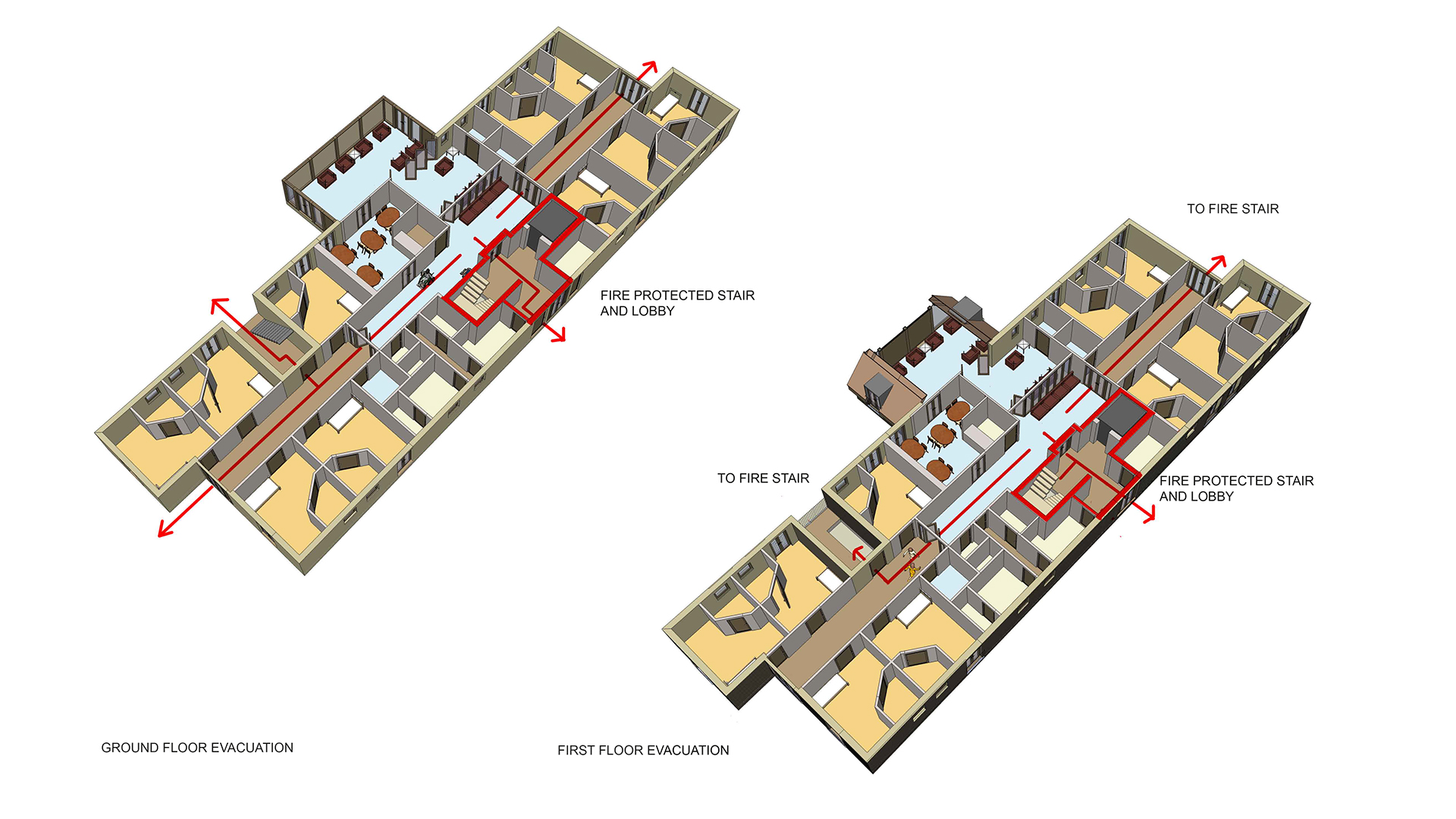
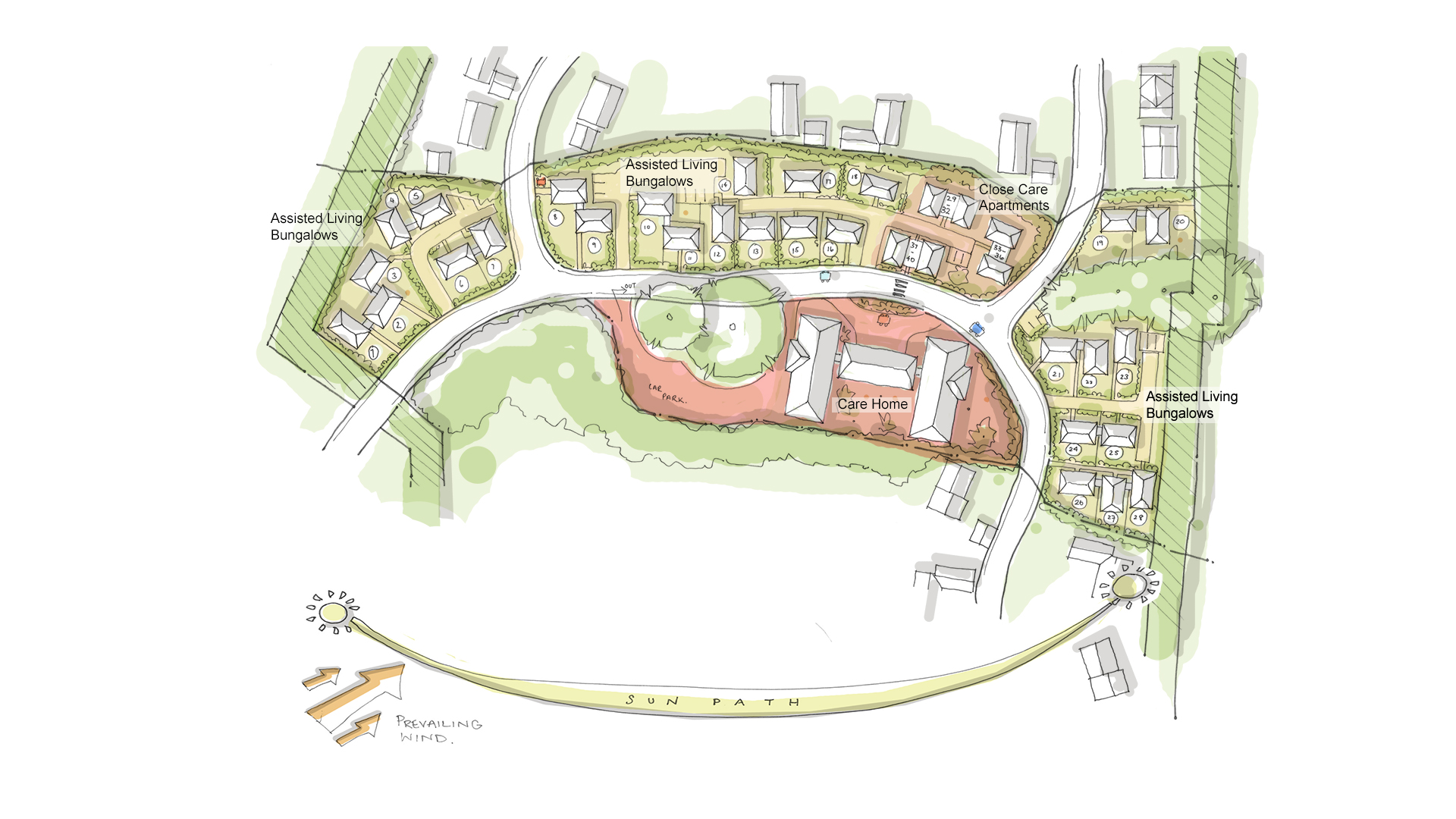
The Design Process
We support clients from the earliest stages, offering:
- Feasibility Studies & Site Appraisals: Identifying opportunities and constraints, with planning and regulatory guidance built in.
- Community & Stakeholder Engagement: Listening to residents, families and care providers to inform responsive design.
- Planning & CQC Navigation: Guiding projects through planning applications, CQC compliance and local authority consultation.
- Interior Design: Creating comfortable, accessible and dignified living spaces for all users.
- Outdoor Integration: Designing secure gardens, courtyards and terraces that are easy to access and enjoyable year-round.
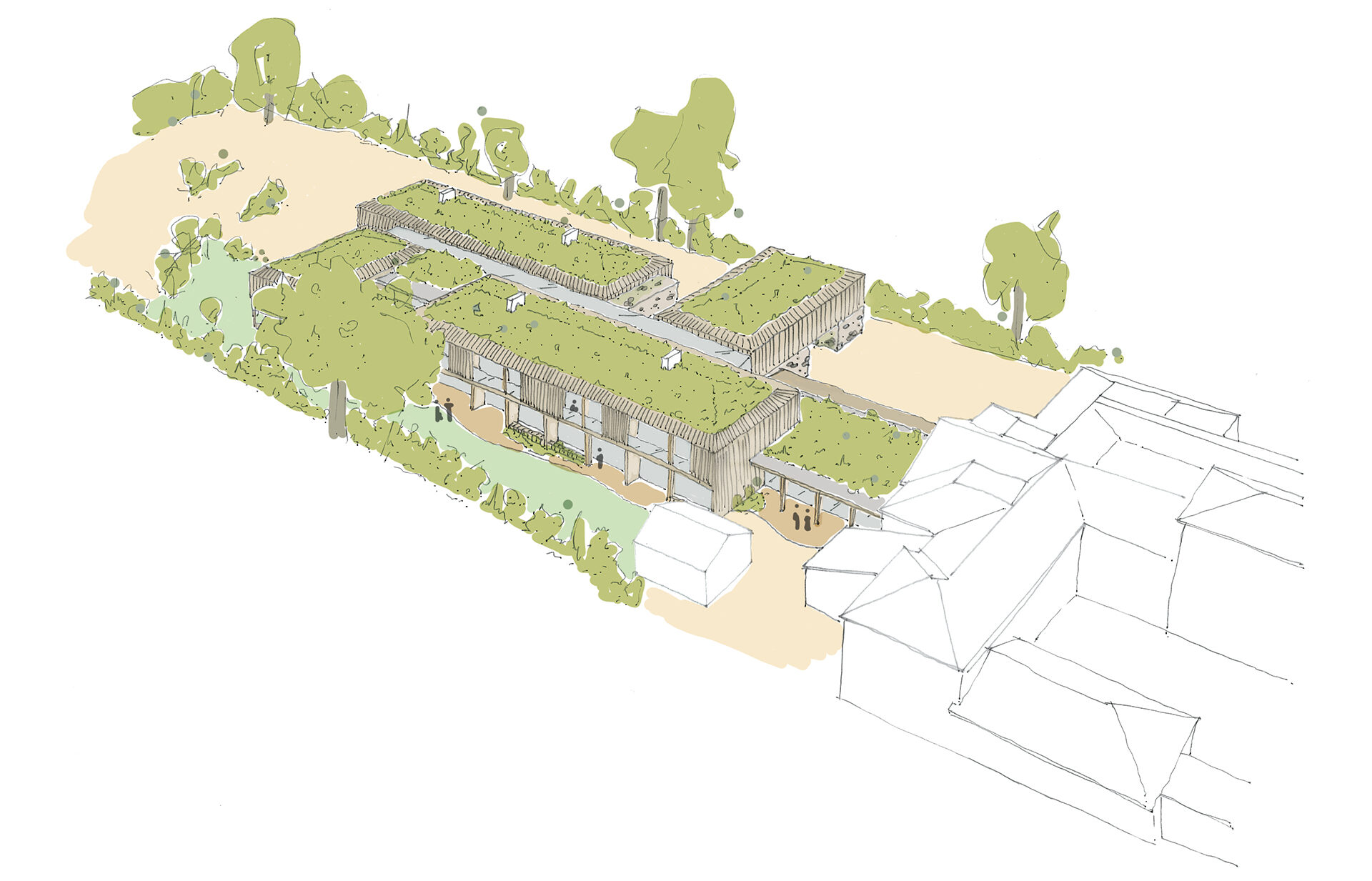
Supporting Planning Applications Together
Achieving planning permission for a new care home is rarely straightforward. That’s why we work closely with local planning consultants, councils, and specialist advisors, guiding each project through the process step by step. By building positive relationships and staying on top of the details, we help clients overcome challenges and keep projects moving forward, even when sites are sensitive or complex.
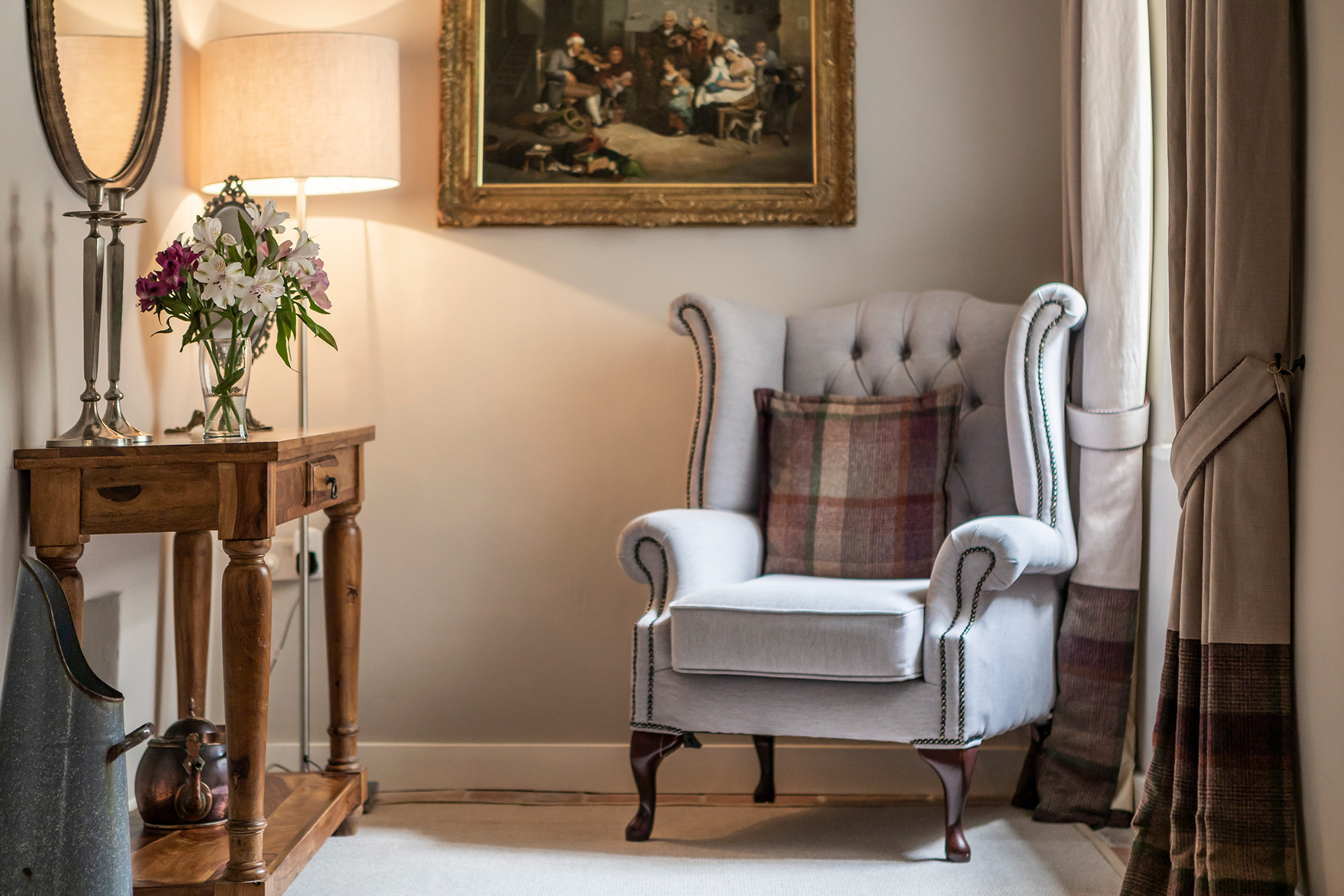
What Sets Us Apart
- Over three decades of care sector experience in the South West
- Sector-accredited, RIBA-chartered architects with proven expertise
- Collaborative, people-first design for residents, families and staff
- Commitment to sustainability, best practice and ongoing learning
- Support through every stage, from feasibility to delivery
Let’s Work Together
If you’re planning a new care home, upgrading an existing facility, or exploring options for later living, we’d be happy to help.
Gallery
Gallery
