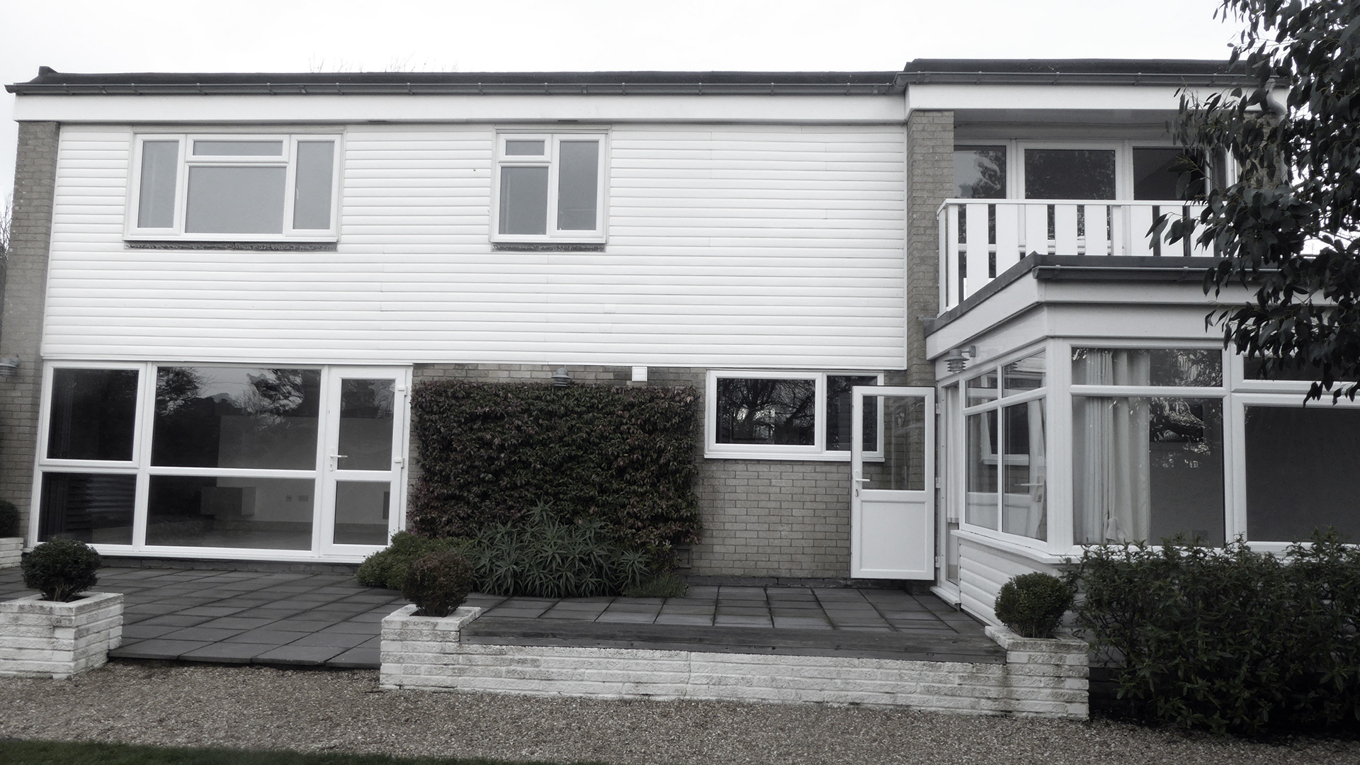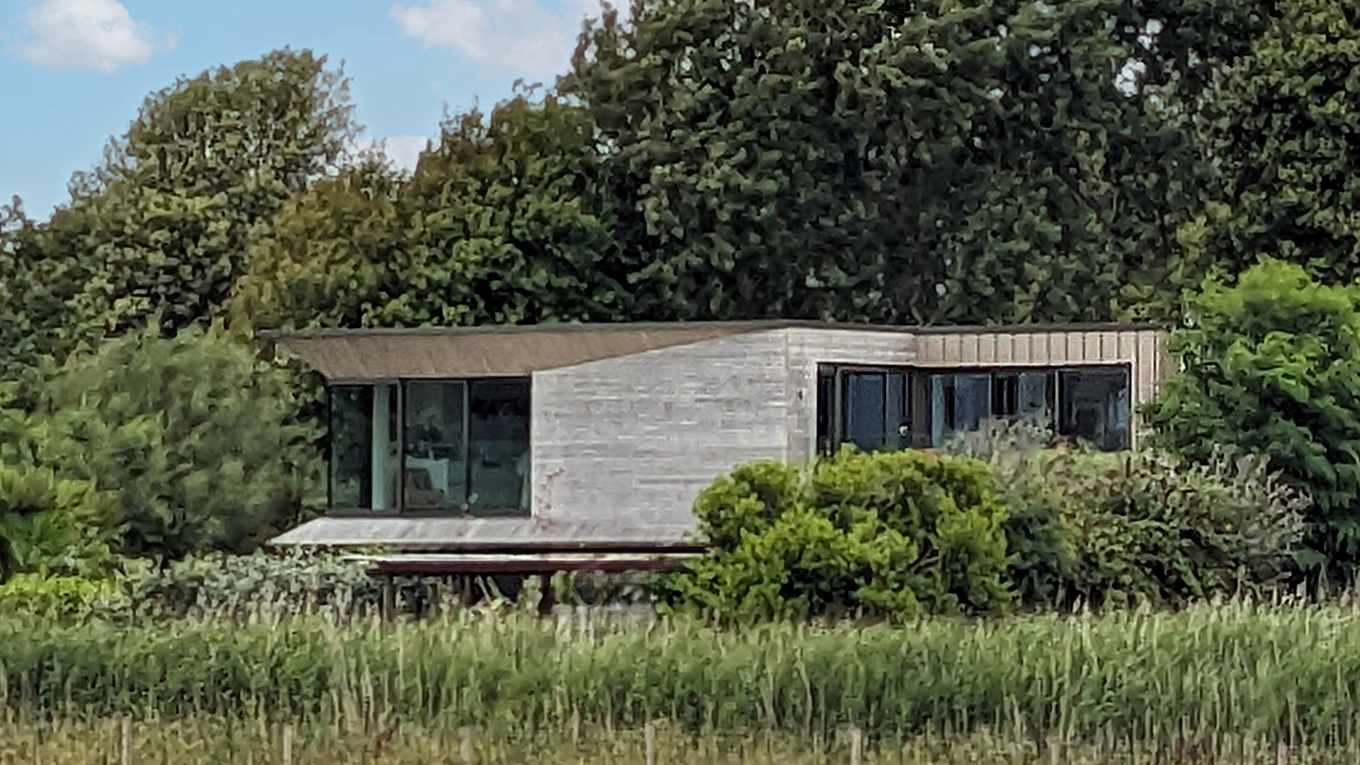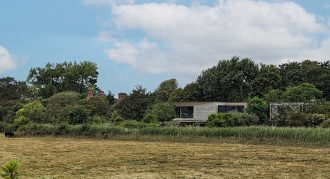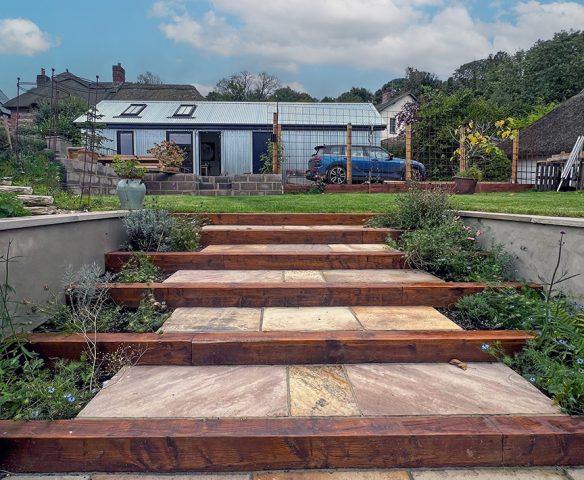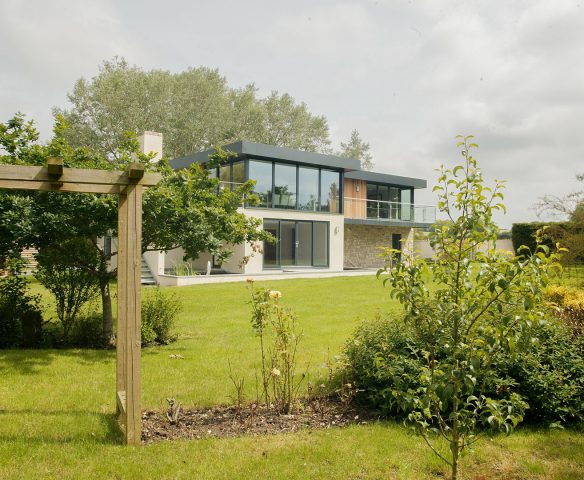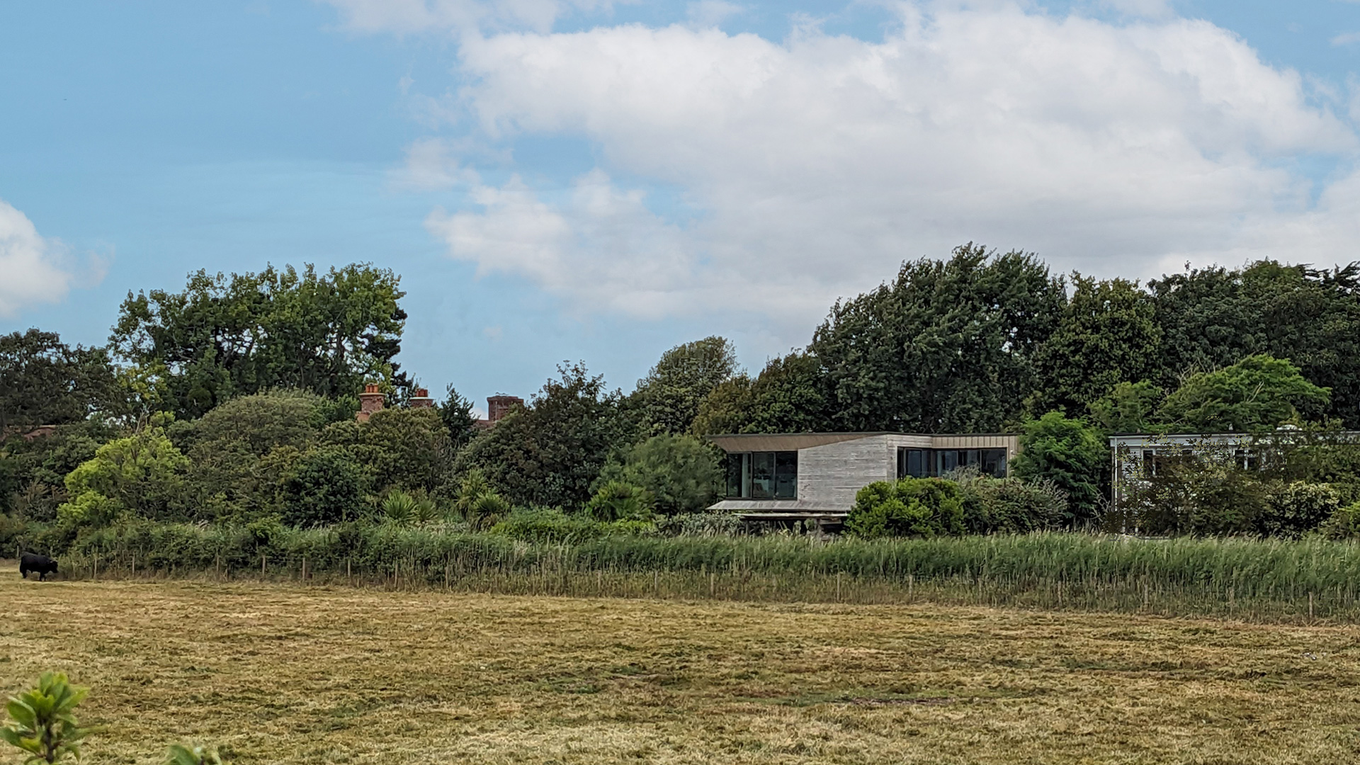
Harewood Green
This impressive two-storey extension has transformed a mid-century property into a high-quality, architecturally distinctive home.
Planning permission was obtained through a simple Householder application, which is less complex than Full Planning Permission.
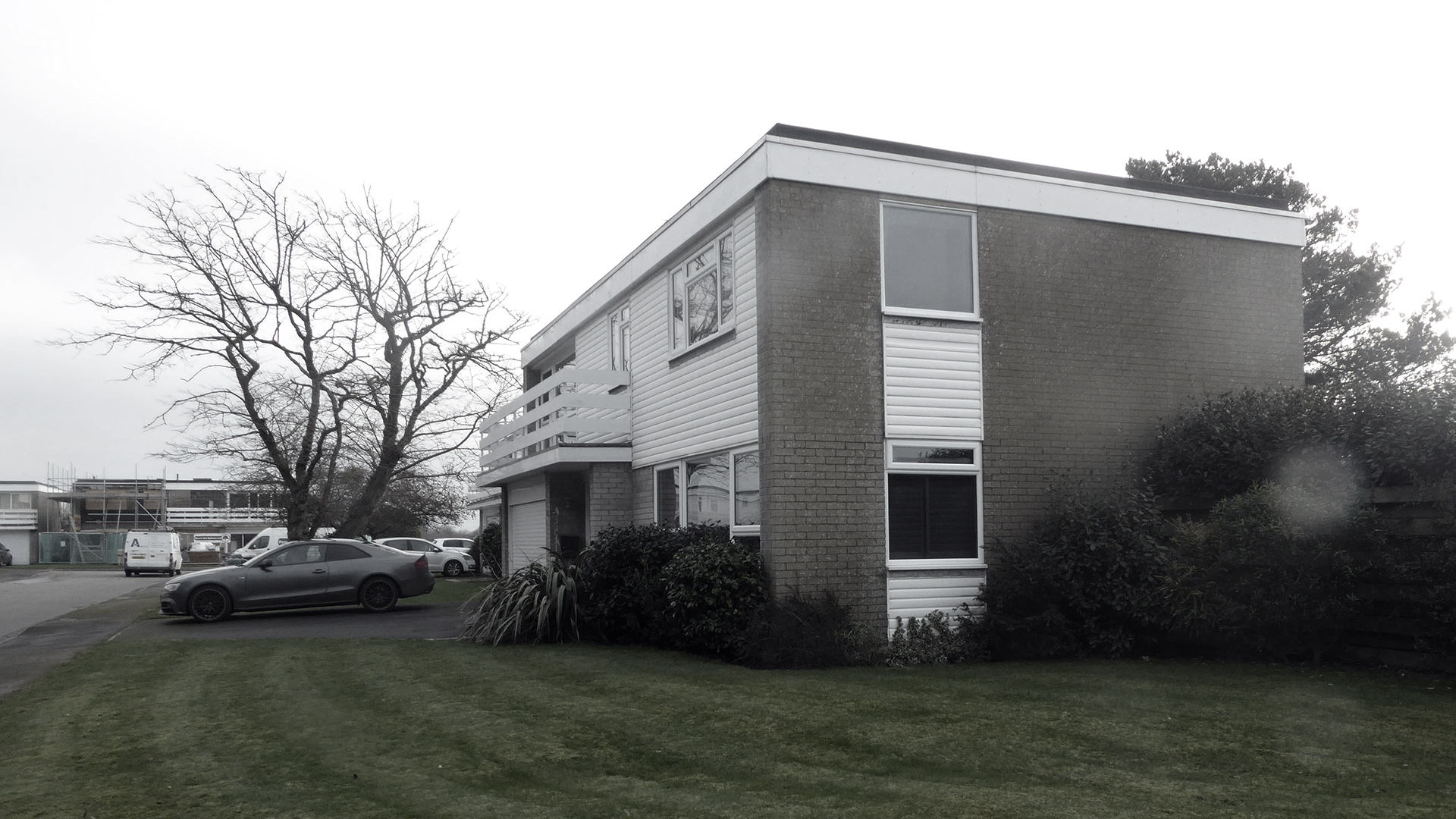
The setting
Harewoood Green is part of a cluster of flat roofed mid-20th Century homes which lie outside of the Keyhaven Conservation Area. The houses were deliberately omitted by New Forest National Park as the architectural style of the houses were deemed not to enhance and preserve the character of the Conservation Area.
A key consideration for the re-design of this property was the visual impact the house has when viewed from within the Conservation Area. Positioned at the end of the cul-de-sac provided the opportunity for the property to act as a transition between the (largely 19th Century) varied architecture within the Conservation Area and the more uniform but austere and functional architecture of the mid 20th Century.
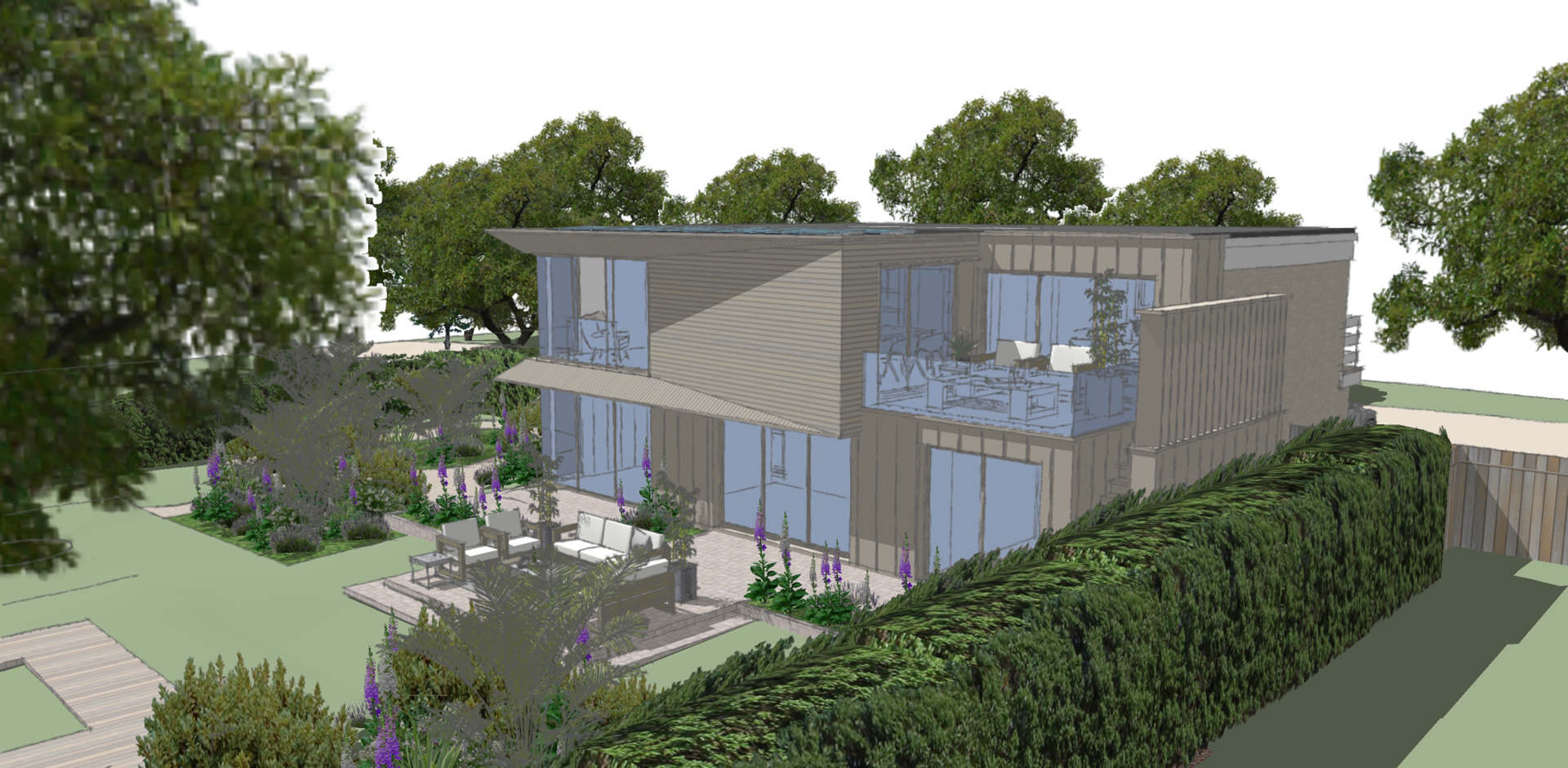
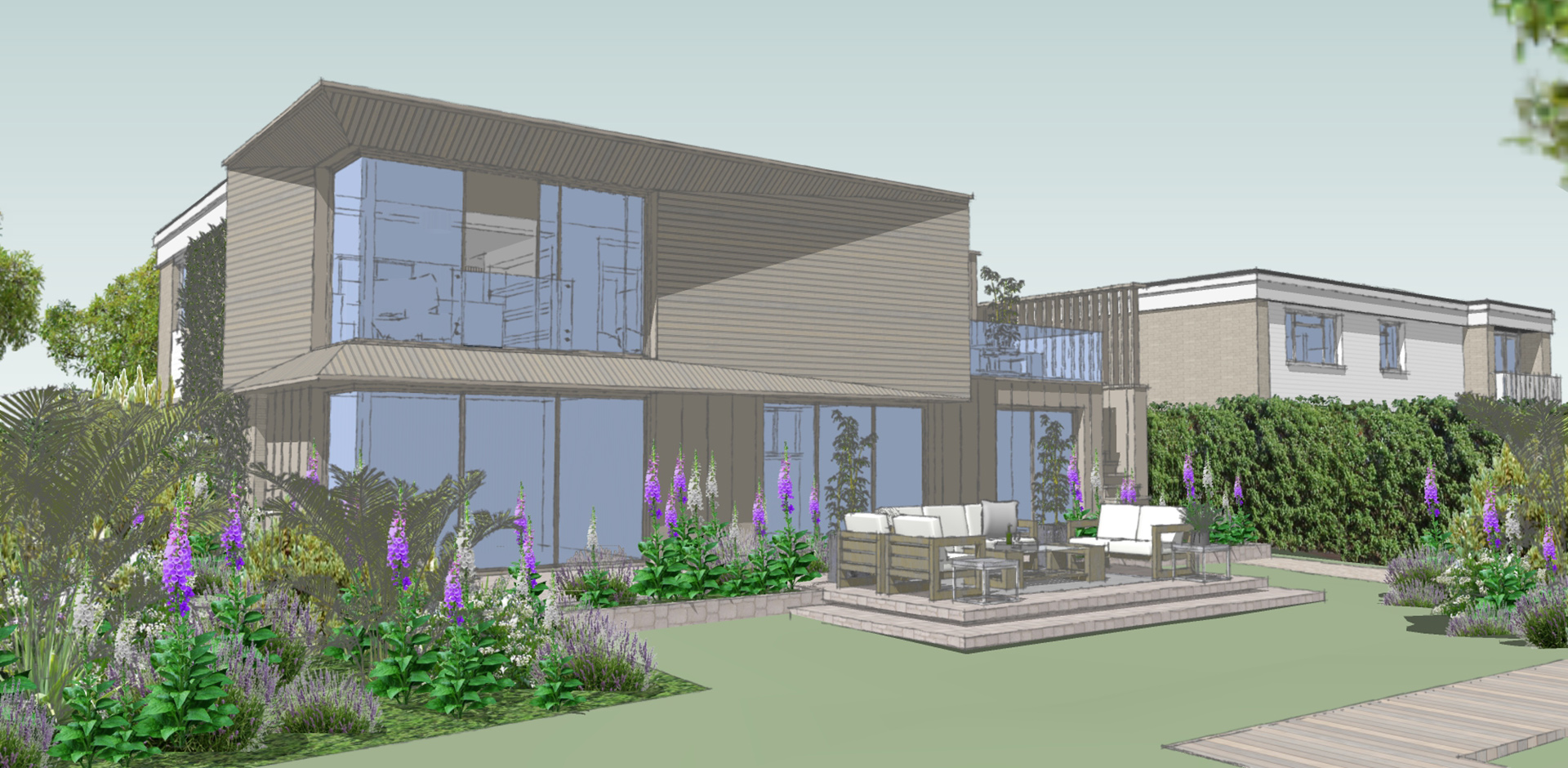
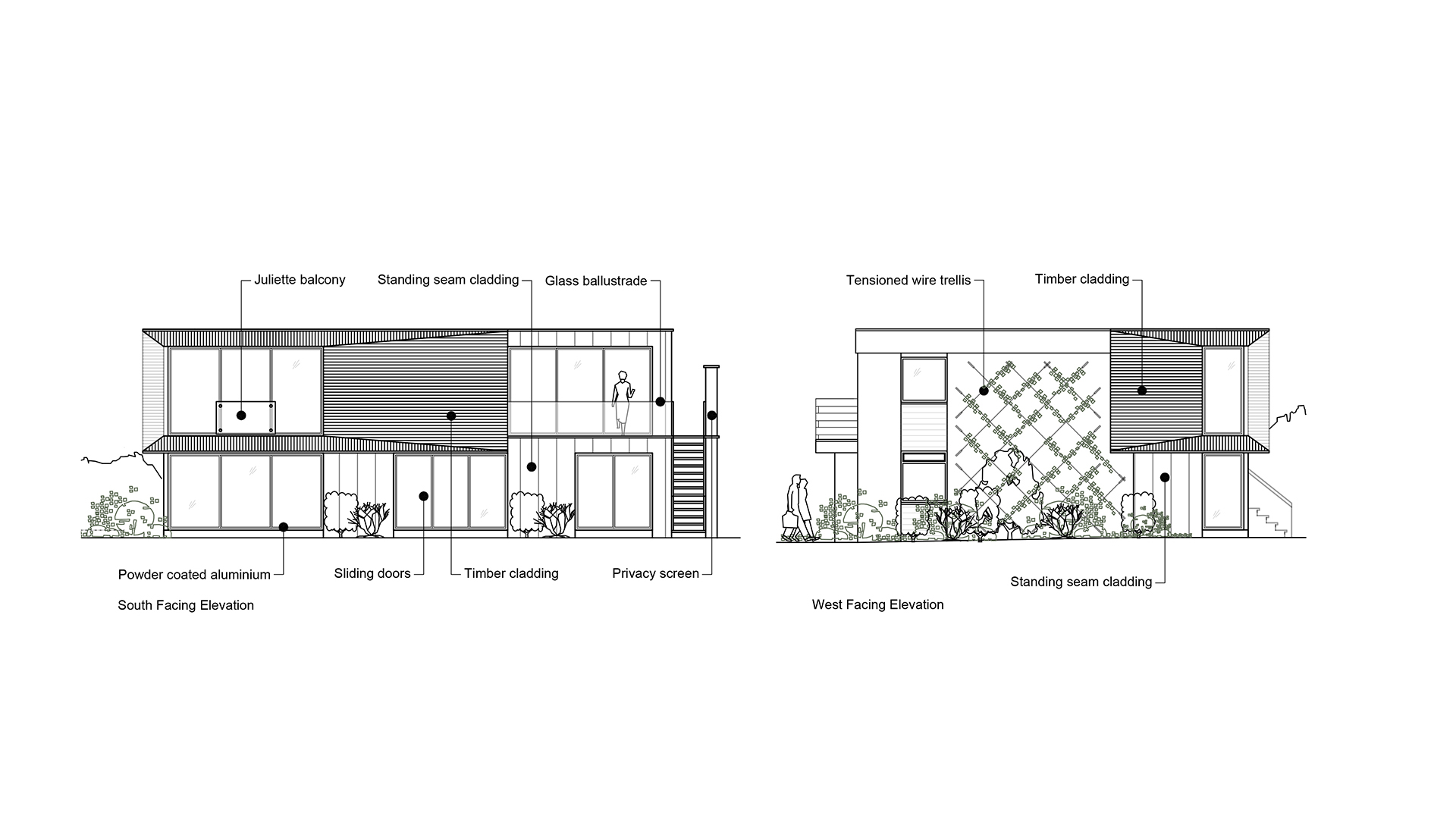
Contemporary house transformation
The extension transforms the rear façade, incorporating the existing single-storey projection to create a larger living space that includes a fourth bedroom, a studio, and enhanced kitchen and dining areas. Originally designed as an upside-down house, the new extension makes use of full-height windows on both levels across the south facing elevation, allowing natural light to flood the interior while maximising views over the green.
Unlike the conformist, utilitarian character of its neighbouring properties, the new aesthetic of the house provides a far more interesting and high-quality appearance to the building. The original bright white plastic cladding gives way to beautifully geometric forms created from a refined palette of timber cladding, zinc and glass. The use of more natural materials allows the appearance of the house to be softened, and sit back in the landscape in this sensitive location adjacent to the Conservation Area.
Completion Date 2023
