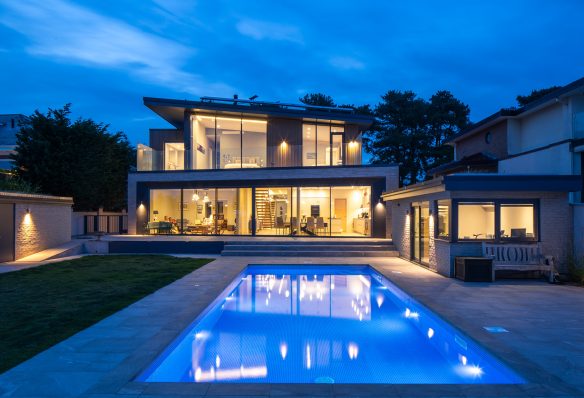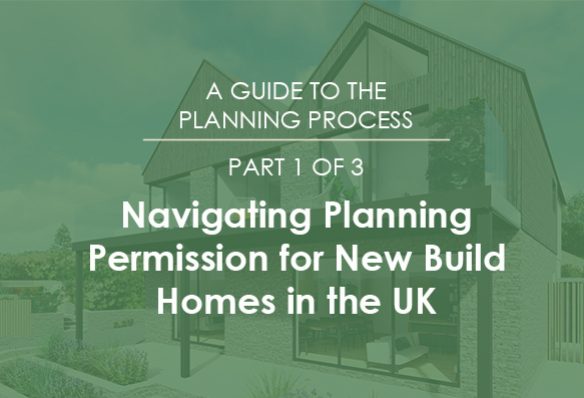Should I appoint an architect after planning?

“I have received my planning approval… why should I appoint my architect for the next stages?”
Architect Rachel Cheer takes us through the reasons.
For many clients, working with an Architect to design or enhance their dream home is a once in a lifetime thing. While advice, concept designs and planning applications may be why you initially approach an Architect, the work doesn’t end there; there is a lot more to be done before those designs can become your reality.
Of course, the scale and complexity of the design will dictate the level of involvement required, but for a building of any size, an Architect can offer the following to help your project run as smoothly as possible;
Building Regulations Applications
“Building regulations are minimum standards for design, construction and alterations to virtually every building. The regulations are developed by the government.”
Planning Portal 2019
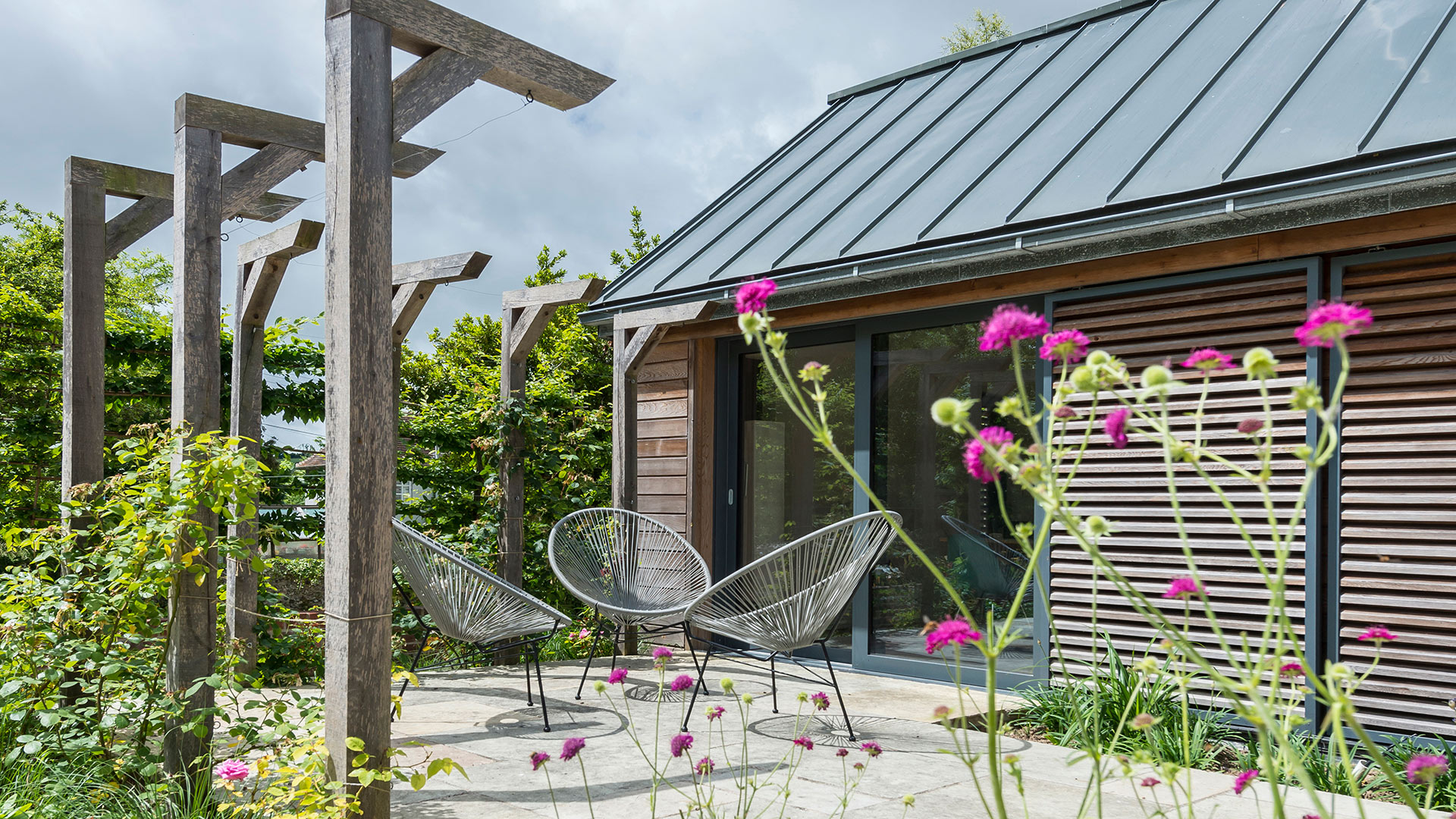
The aim of building regulations is to ensure your building work is completed to a certain standard with regards to its safety and performance. After the planning approval your Architect can elaborate on the approved drawings and add an additional layer of detail that was not required at the planning stage. This includes areas such as wall construction and insulation specification through to the appropriate number and location of smoke detectors.
Depending on the complexity of the proposal and whether or not it is a new build or extension to an existing building, these requirements can differ and the level of information required may vary. An Architect will be able to provide you with the advice you need to be able to move forward or – if appropriate – a full set of detailed drawings to convince Building Control that your building will be built in accordance with these requirements.
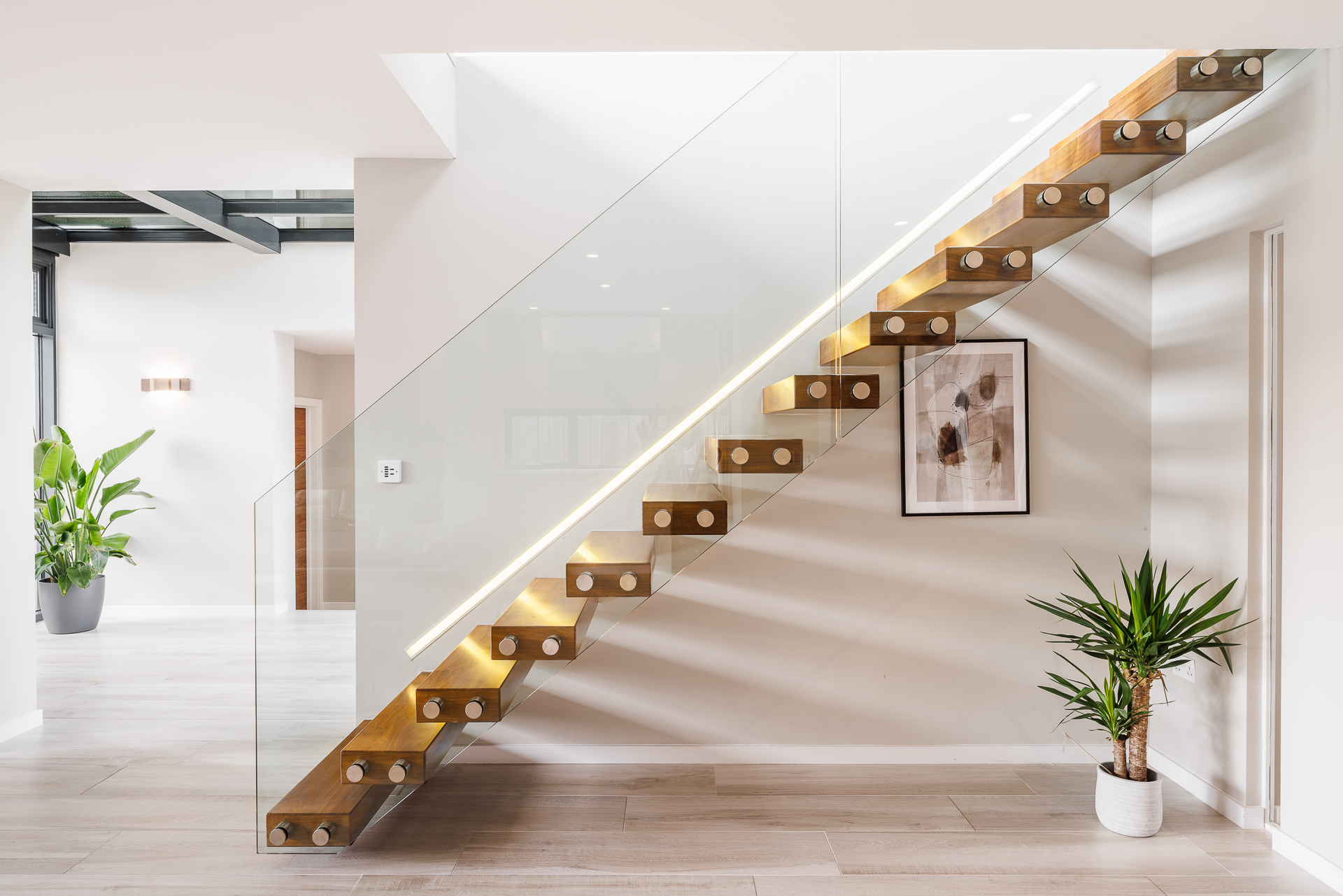
Getting the details right
As Architects, we believe that the area that is most often overlooked is the importance of detailed construction drawings. It is any client’s prerogative to skip this phase and take the planning drawings straight to your preferred contractor, but the planning drawings rarely offer enough information to deliver certain details correctly and in many instances, they can be misread which results in your design losing its finesse.
Corners cut for the ease of construction or simply misunderstanding a drawing can spoil the overall look of the finished building. If you employ your architects to provide you with these detailed construction drawings, it will give your contractor a clear guide as to how particular areas of the building should be put together or finished and you will end up with the best possible version of your design.
Architects love to see their designs meet their full potential and while there may be a cost implication to getting this extra attention to detail, Architects believe that a window, eaves or parapet detail that could last for 50 years is well worth that extra investment.
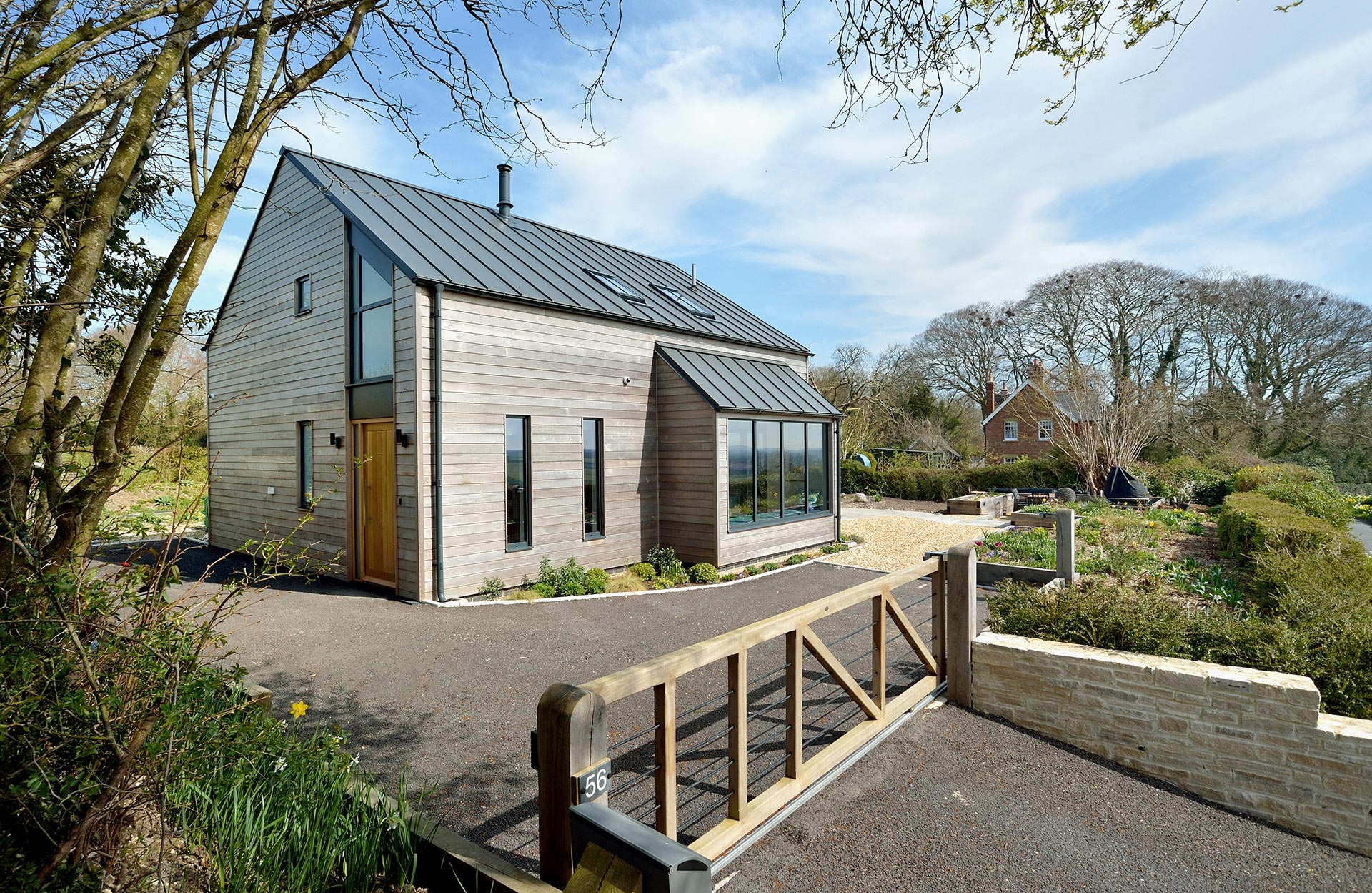
Construction
A lesser known role of the Architect is our involvement with the administration of Building Contracts. This may be more relevant for some projects than others, Architects are experienced in the delivery of buildings big or small. From tendering your project to find the right contractor at the right price, through to site meetings, valuation certificates and resolution of disputes, they can be available to liaise throughout your build to ensure you are on track and being advised correctly. As Contract Administrator, your Architect acts as an unbiased mediator between yourselves and the contractor helping both sides make the correct decisions in a timely manner, ensuring the smooth delivery of a project on time and on budget.
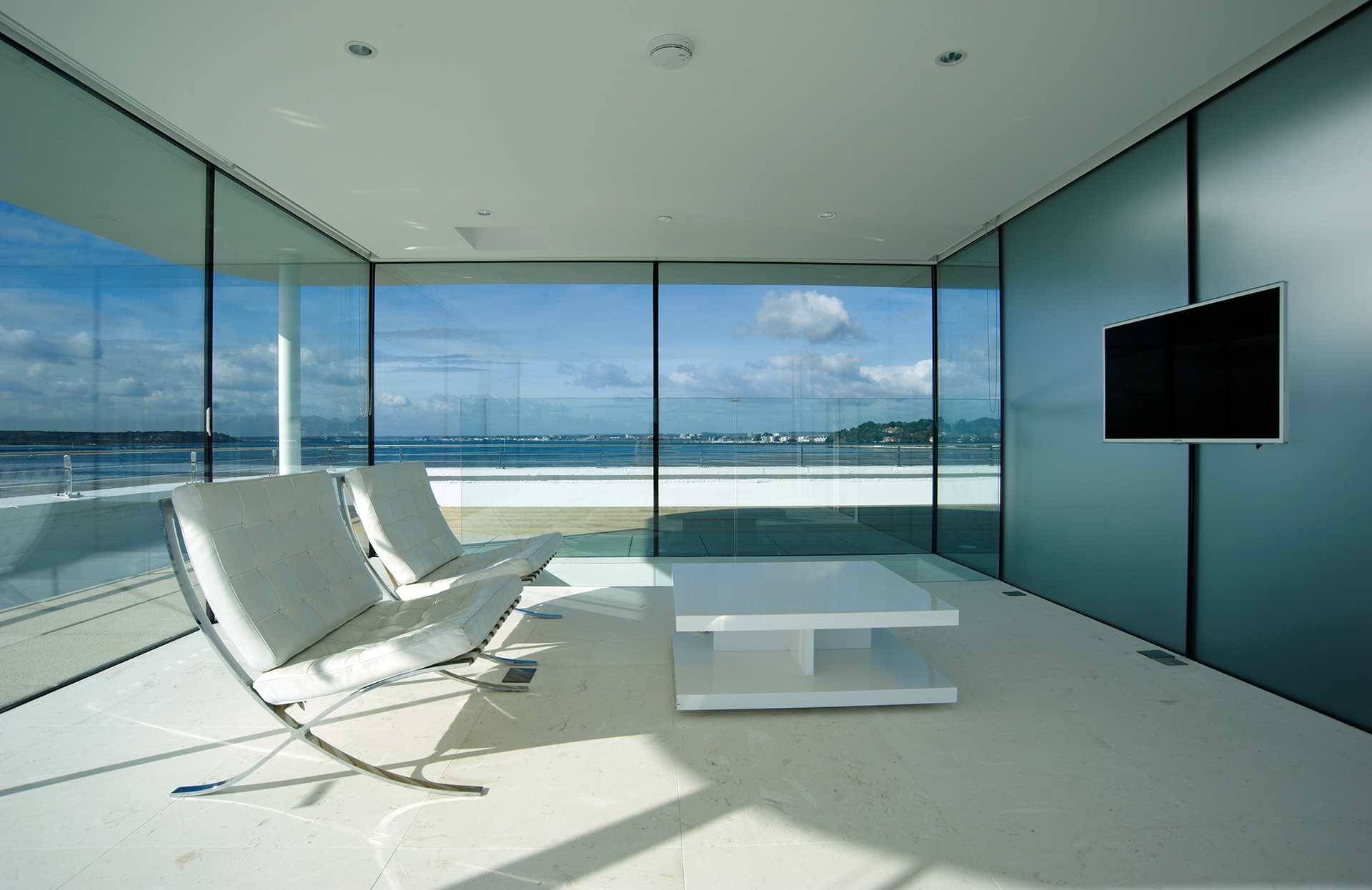
Depending on the size and complexity of the project, this role can be adjusted to meet your needs offering you and your builder as little or as much advice and support as you may need.
For more information on any of the above and whether these services are right for you, please feel free to contact us and talk through your options in more detail.
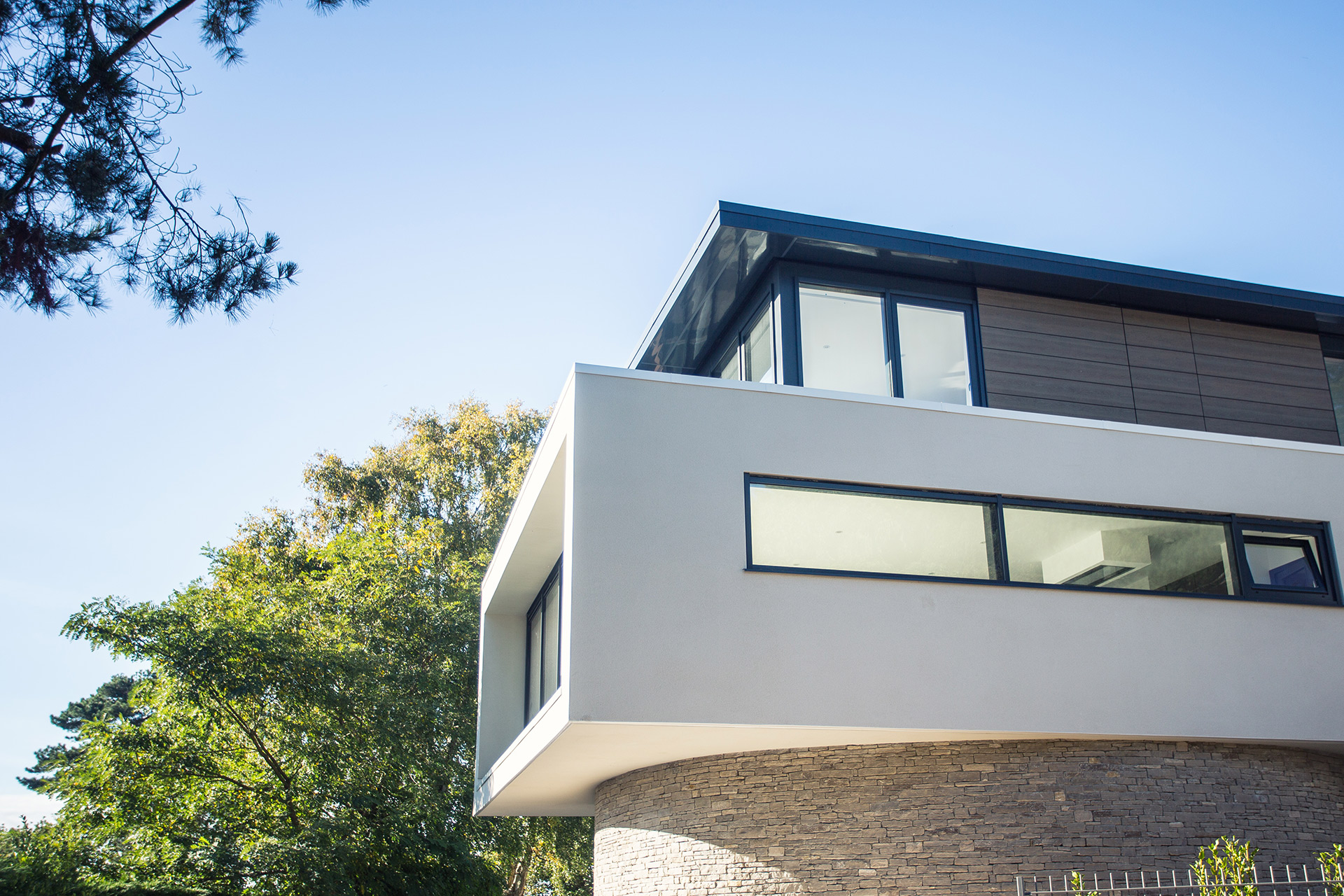

Read more helpful articles…
Moving onto the next project? Architect Tom Nock offers his advise on developing a plot of land.
Published 08 July 2017
