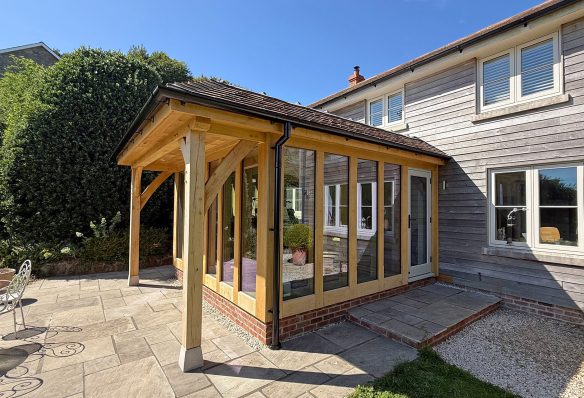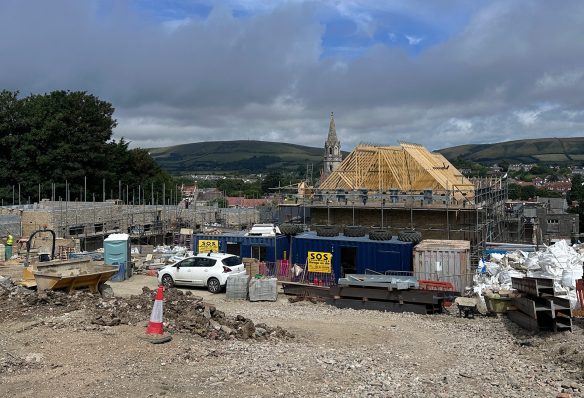Exciting Contemporary Home Approved
WDA are delighted to have gained full planning approval for an innovative, contemporary house in Motcombe. The new dwelling will replace an agricultural barn with Class Qa approval, based upon a ‘fallback concept’.
A constructive pre-application process with the local council helped to develop an architectural concept that is sympathetic to its immediate setting and sensitive to the character of the area.
“An innovative approach to respecting local character has been achieved, whilst achieving an eco-friendly and energy-efficient scheme”
Dorset Council Planning Officer
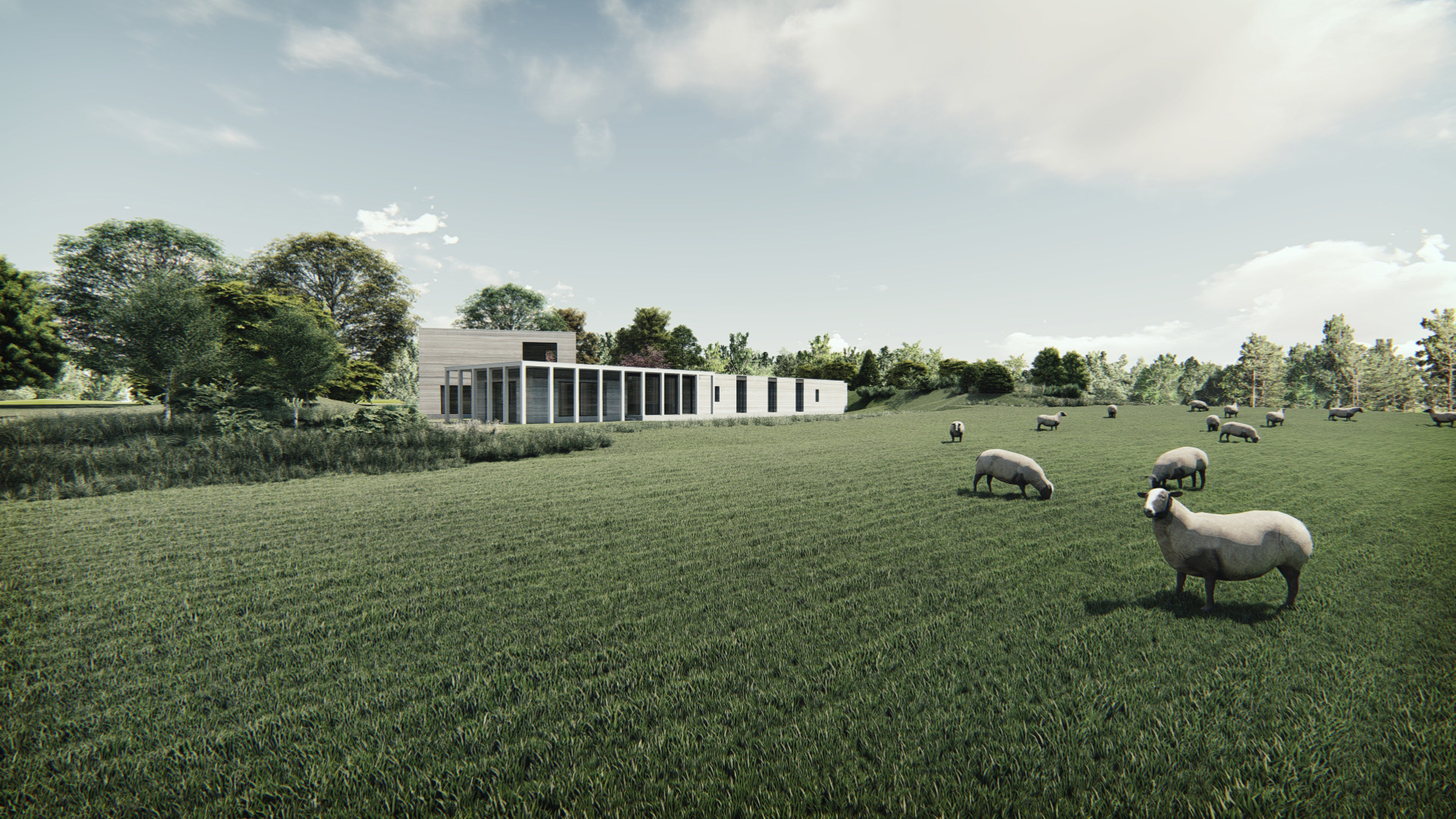
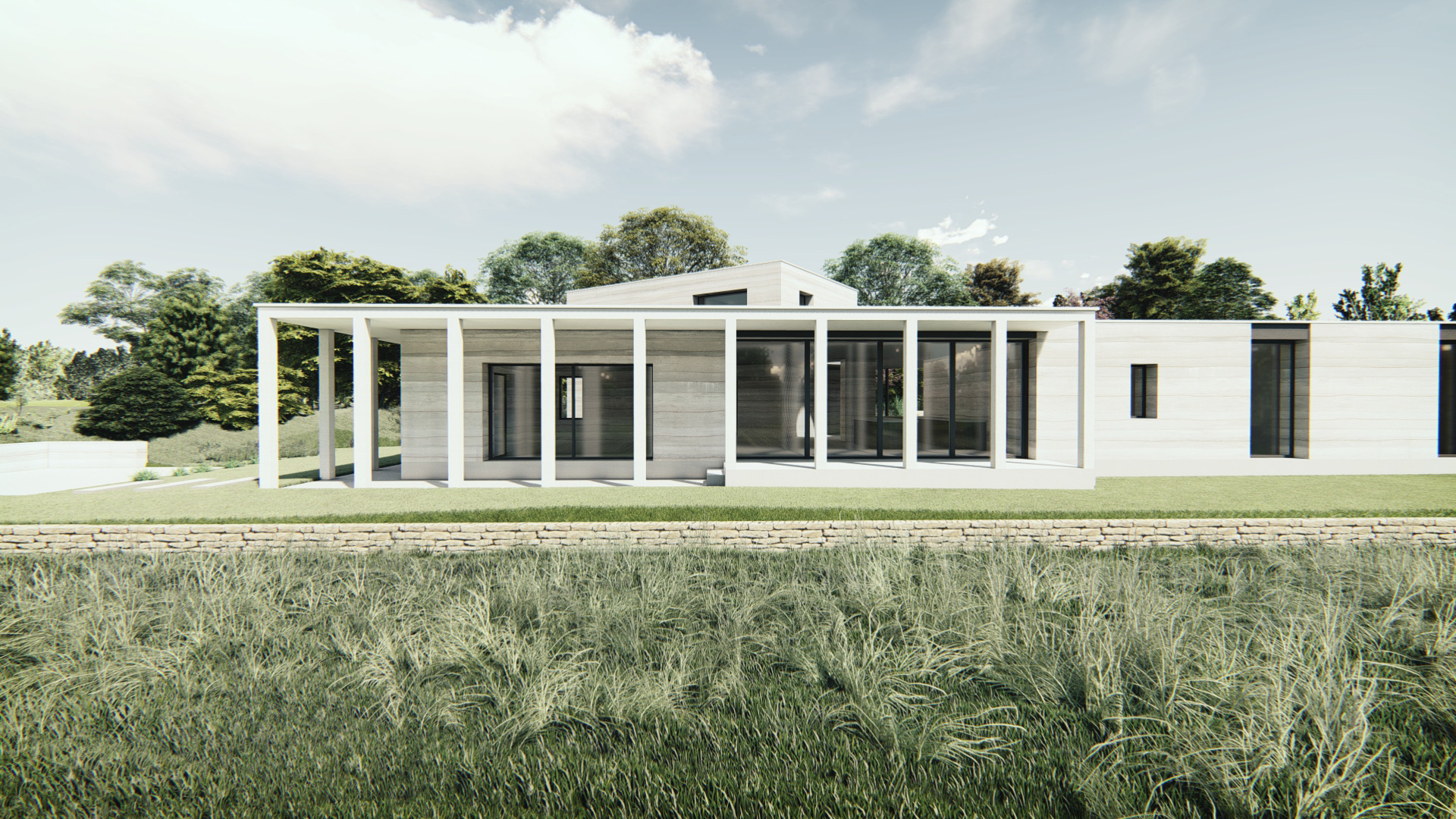
The mass of the building is formed by three elements, comprising of a horizontal linear block, a colonnaded living area and a small tower to define the entrance into the house. A colonnade creates sheltered spaces between the inside and outside to allow our clients to enjoy the house and the landscape simultaneously.
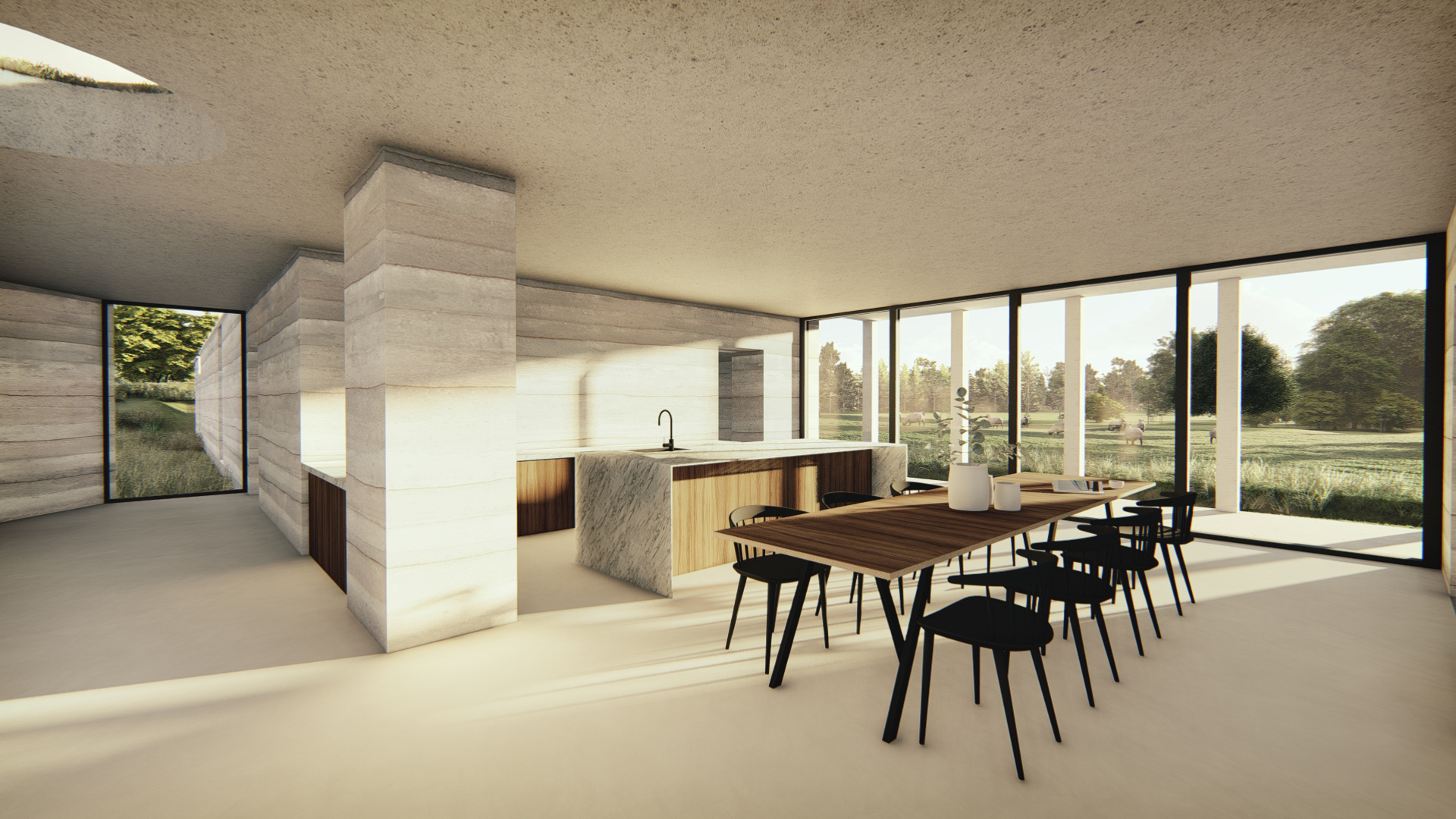
The exterior and interior walls feature rammed concrete formed in sedimentary layers, giving a distinct texture and quality finish. A grass roof helps to assimilate the building into the landscape and is part of the extensive environmental strategy including solar panels, rainwater harvesting, high levels of insulation, thermal mass and a ground source heat pump. Eco-friendly concrete manufactured with cement alternatives will be specified in addition to re-using existing concrete and steel from the existing barn.
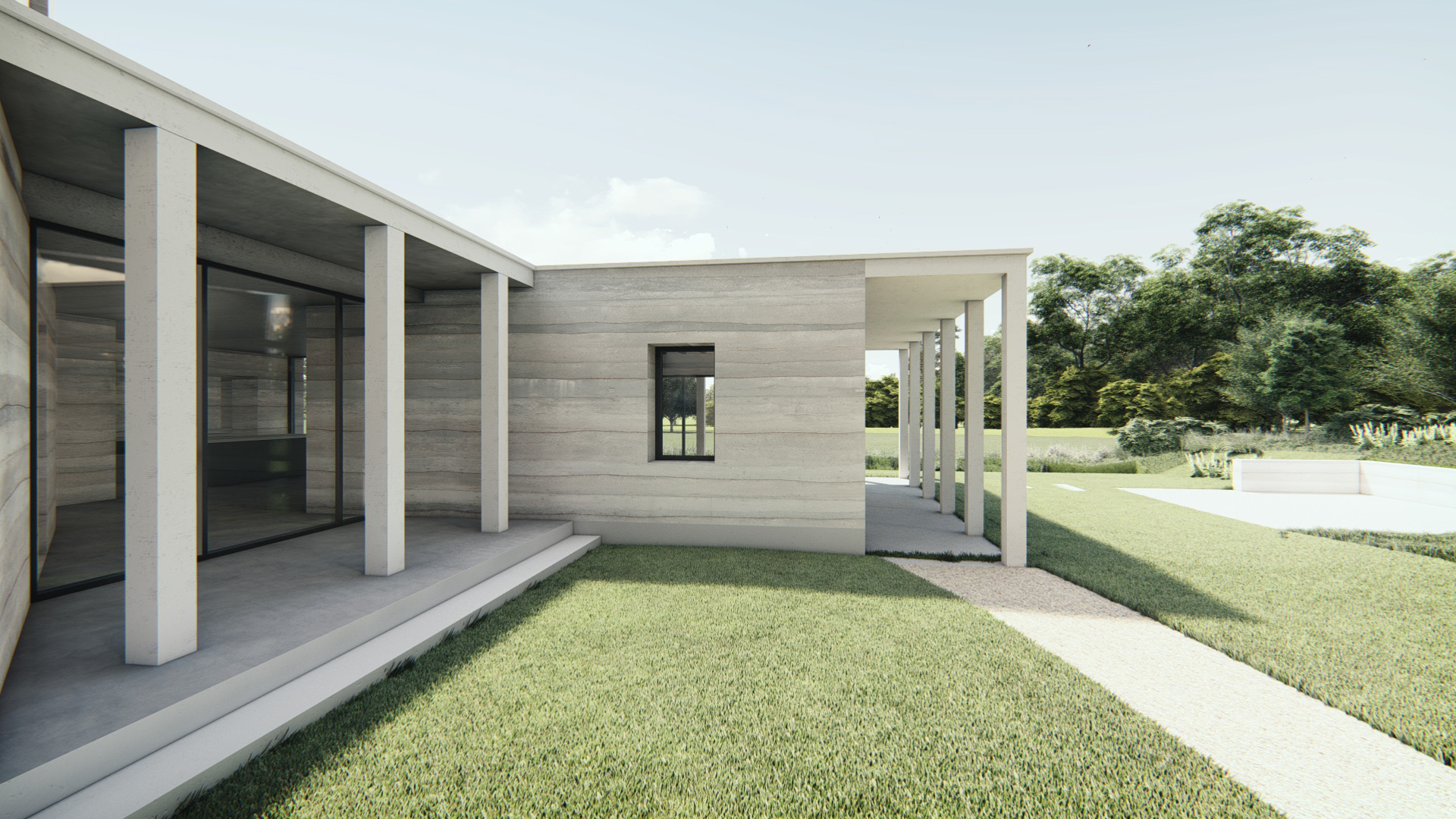
Find out more about our project Corner Lane Barn in our case study.
Published 07 December 2021

