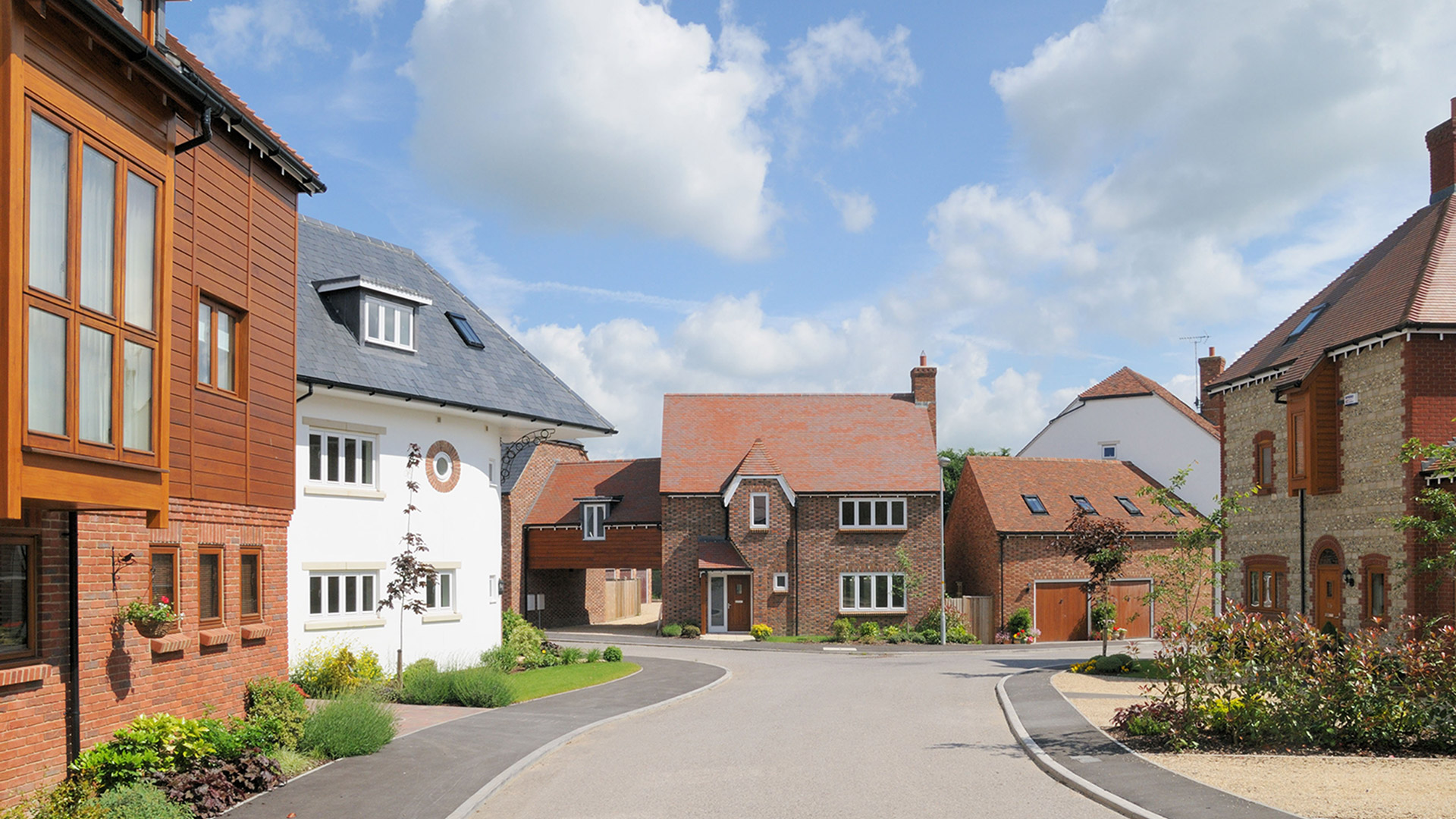
Masterplanning Architects
Thoughtful and Strategic Masterplanning for Residential Developments
Creating great neighbourhoods takes careful planning. A well-designed masterplan brings together homes, infrastructure, green spaces, and transport links to shape places where people feel connected and at home. Our team specialises in masterplanning for larger-scale residential neighbourhoods, designing developments that are functional, sustainable and integrated into their surroundings.
Working with landowners, developers, or local authorities, our approach ensures that every masterplan reflects both the long-term vision for the site and the immediate needs of the community. Our expertise spans residential, mixed-use, and sustainable urban planning, shaping places that people want to live, work and connect in.
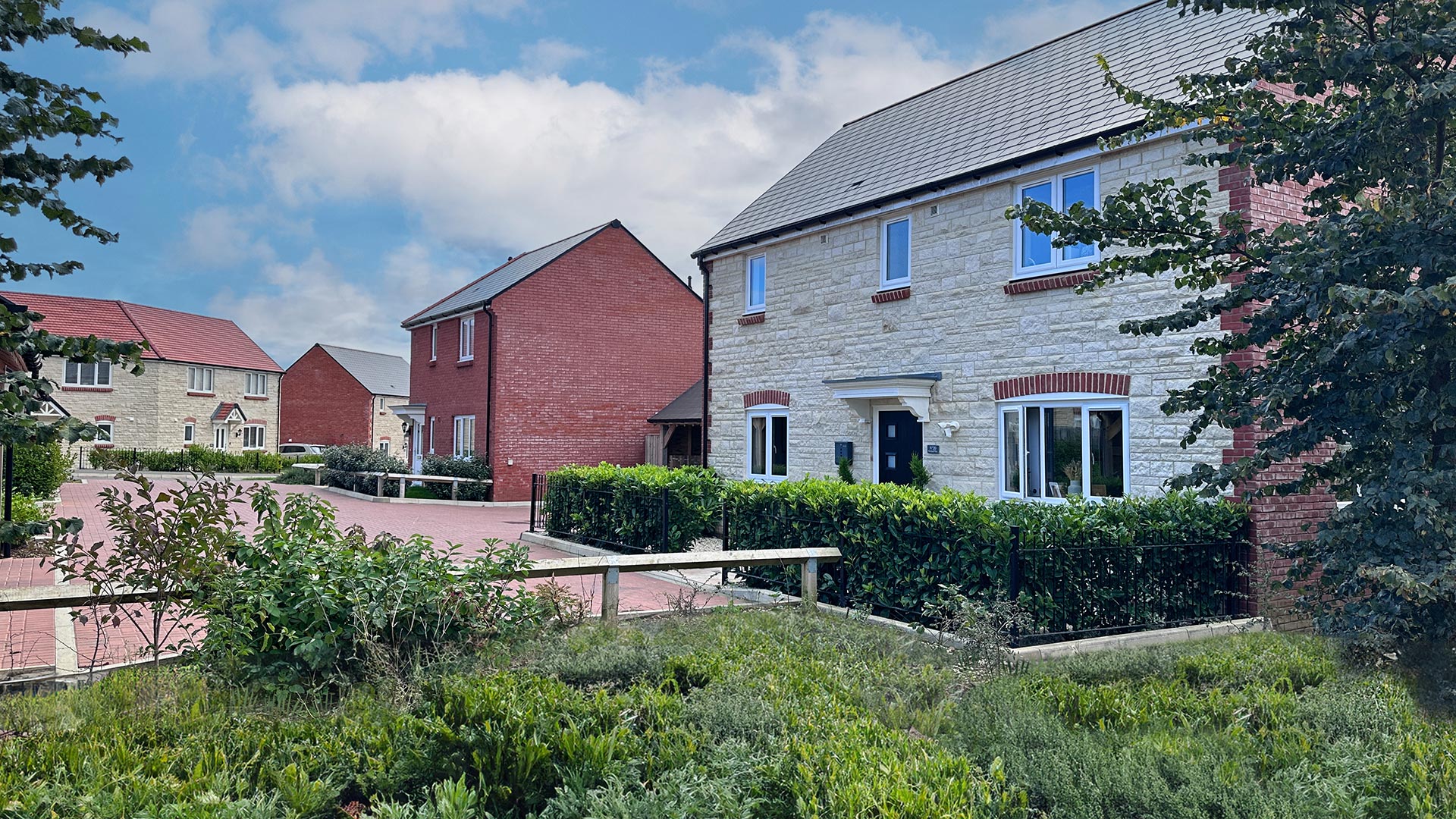
Our Masterplanning Approach
Holistic and Collaborative Design
Designing open spaces and shaping the public realm is as important as the individual buildings themselves, requiring a multi-disciplinary team approach. To see the bigger picture, we work closely with a variety of different consultants including urban planners, landscape designers, civil engineers, ecologists, arboriculturists, and highways consultants. This ensures we provide a well-considered, sustainable and holistic design.
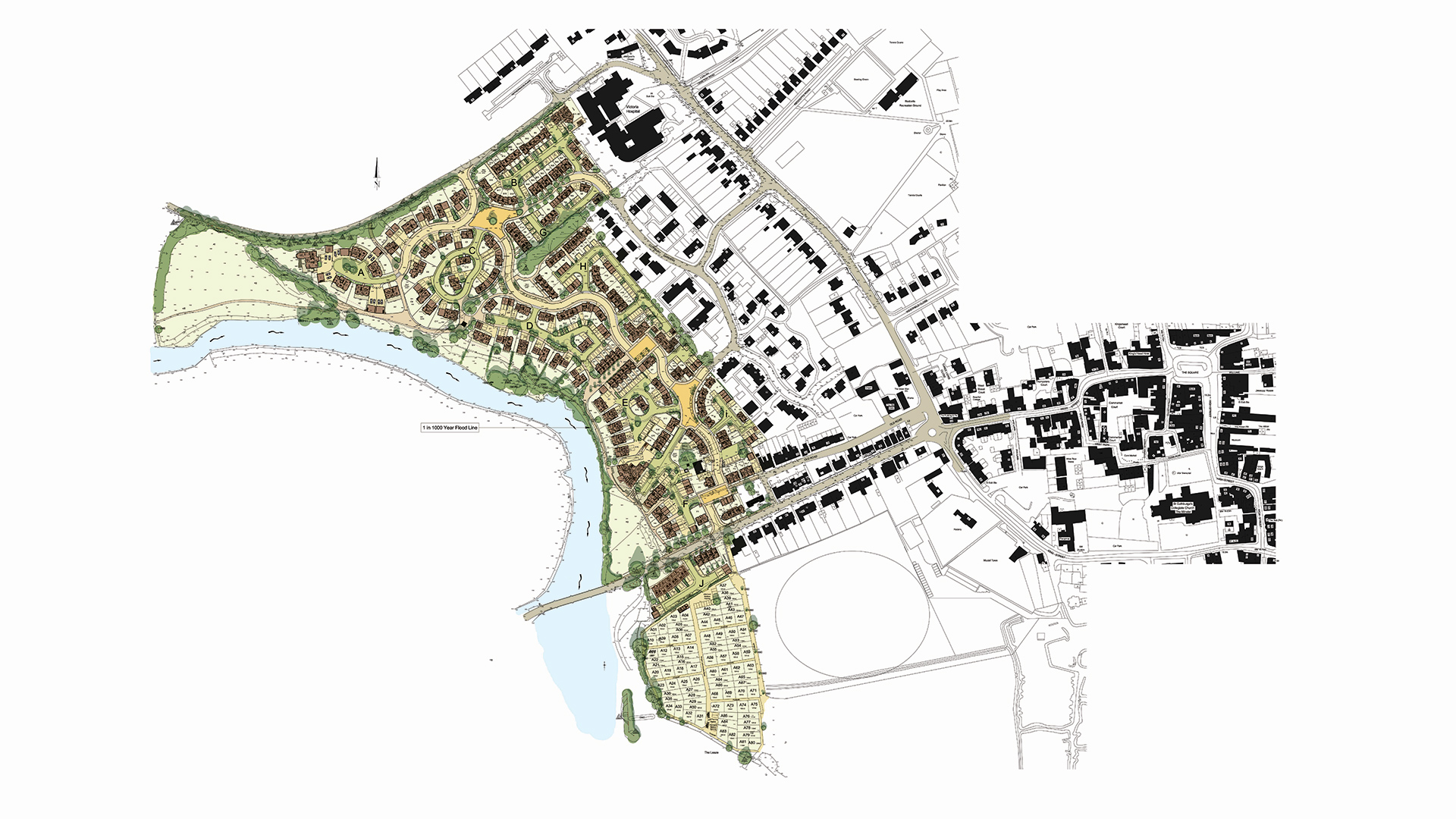
Masterplanning is a multidisciplinary process that requires a balance between design, functionality, and regulatory compliance. Our process begins with in-depth site analysis and stakeholder consultation, ensuring that every development is:
- Sustainable and future-proofed by incorporating low-carbon strategies, biodiversity net gain (BNG), and sustainable drainage systems (SuDS).
- Designed for community living, encouraging social cohesion with accessible green spaces, pedestrian-friendly layouts, and well-integrated transport links.
- Aligned with planning policies by ensuring compliance with National Planning Policy Framework (NPPF) and local authority guidance, reducing planning risks.
We combine site planning, infrastructure coordination, and urban design to create neighbourhoods that function efficiently while respecting their natural surroundings.
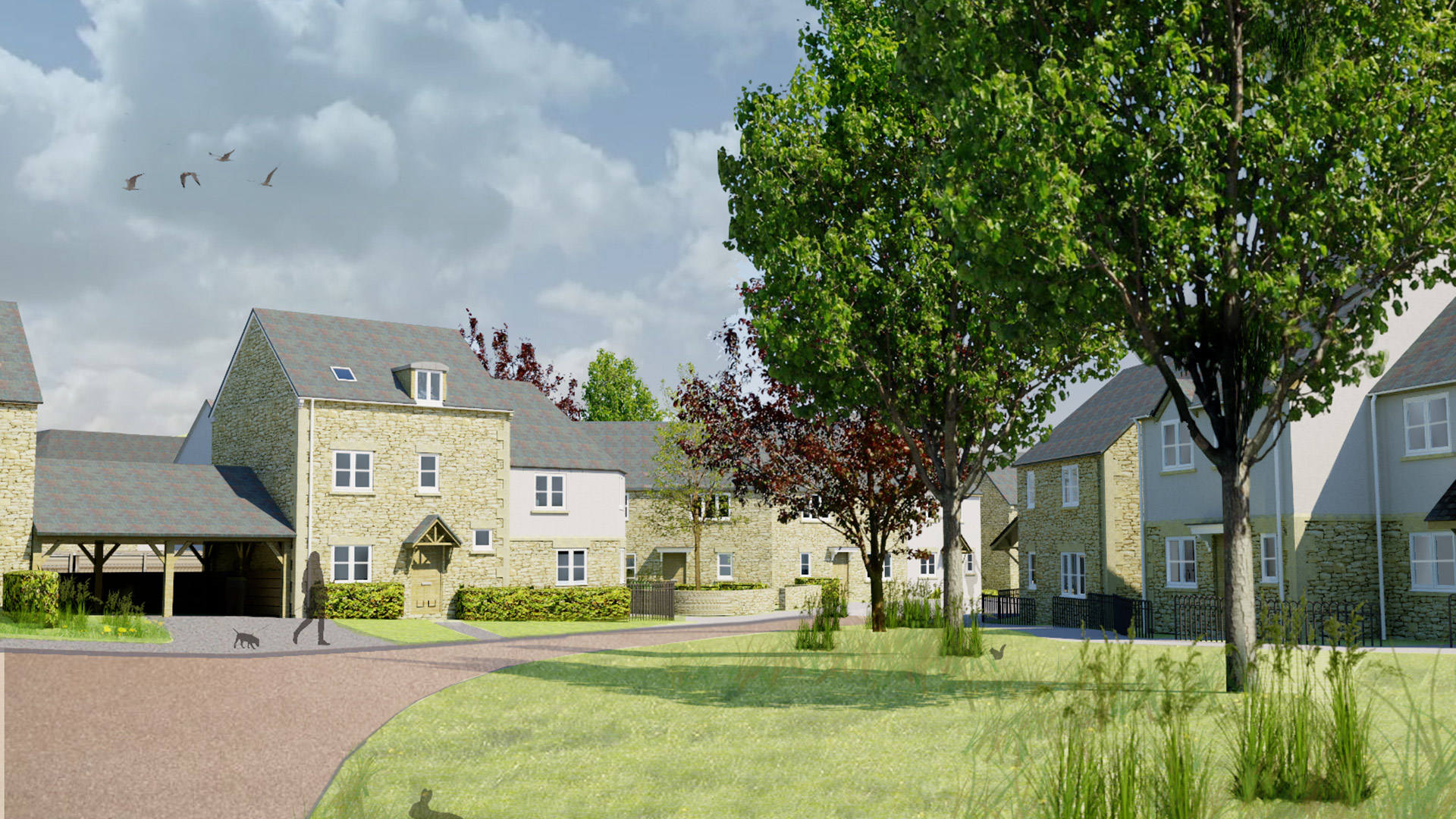
Illustrative and Technical Process
Our masterplanning process often begins with illustrative sketch plans that analyse key features on the site, access points, vistas, and positioning of vital green spaces or public realms. These are then developed into detailed masterplans and 3D models, allowing for a clear understanding of building massing, infrastructure, and landscape design.
As site plans and building types are refined, we use visualisation software to create street scenes and aerial views, essential tools in planning discussions with local authorities and communities alike.
By combining technical expertise with a creative approach, we develop well-structured layouts that support housing growth while integrating transport networks, public spaces, and sustainable infrastructure.
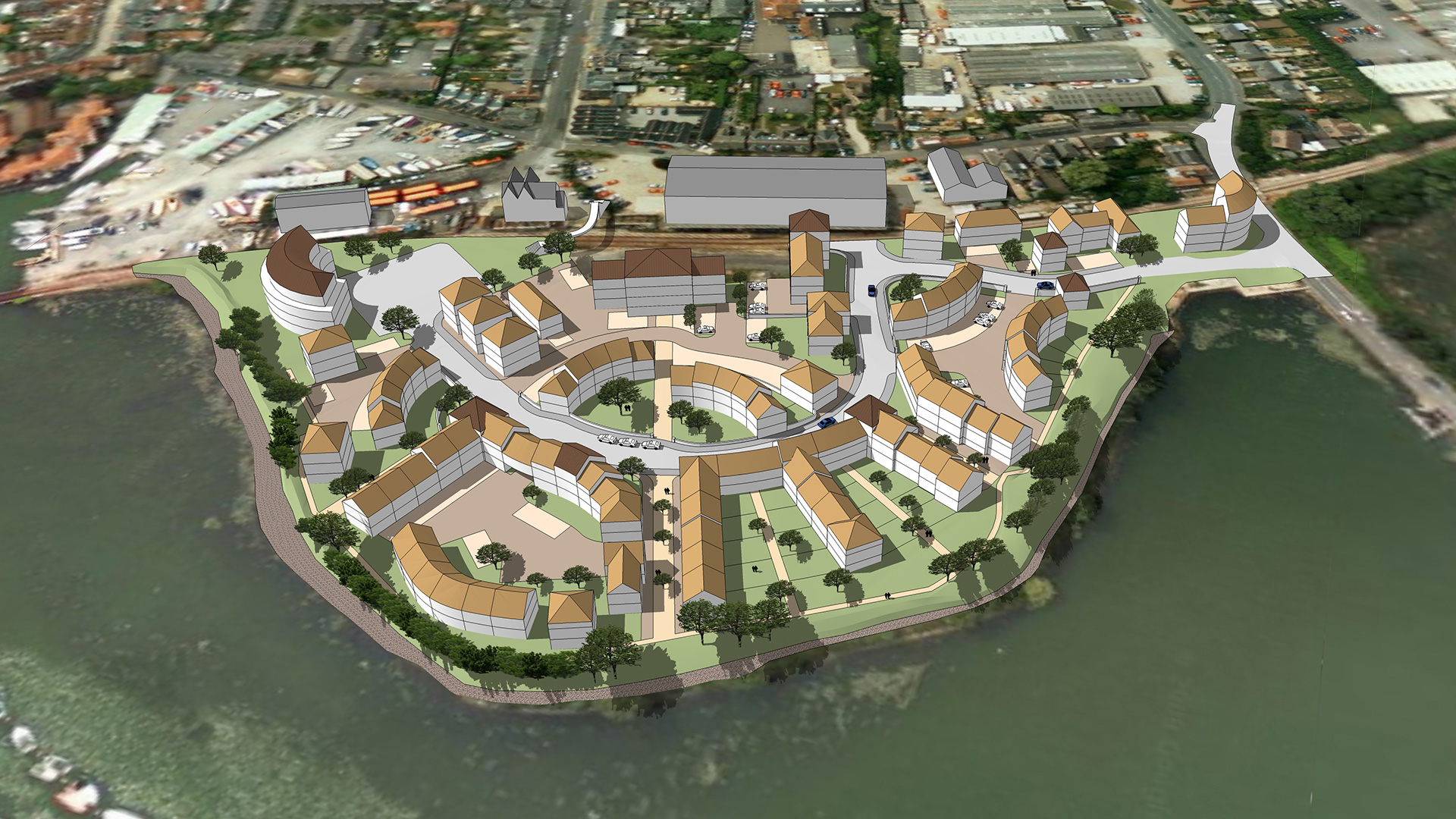
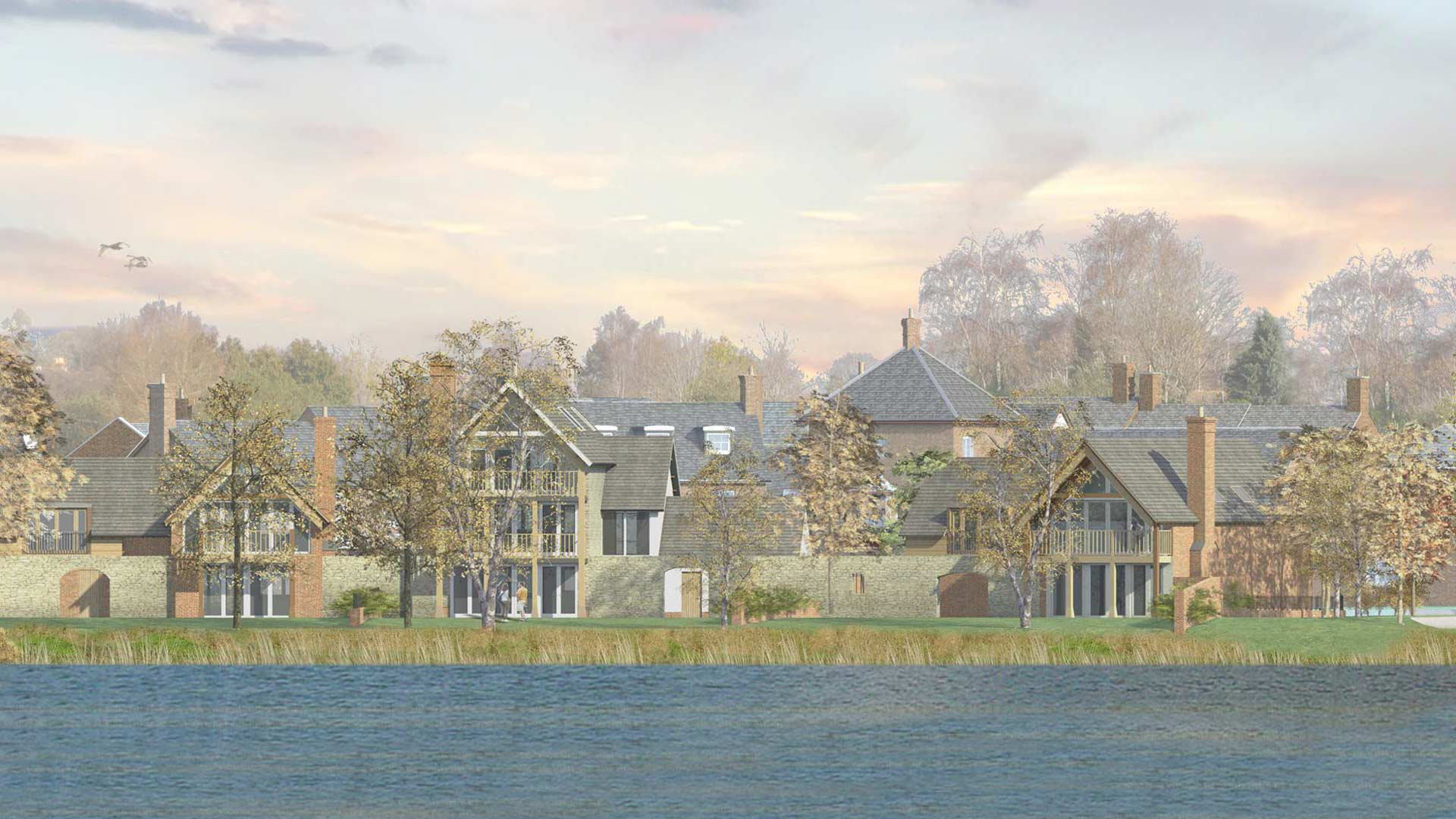
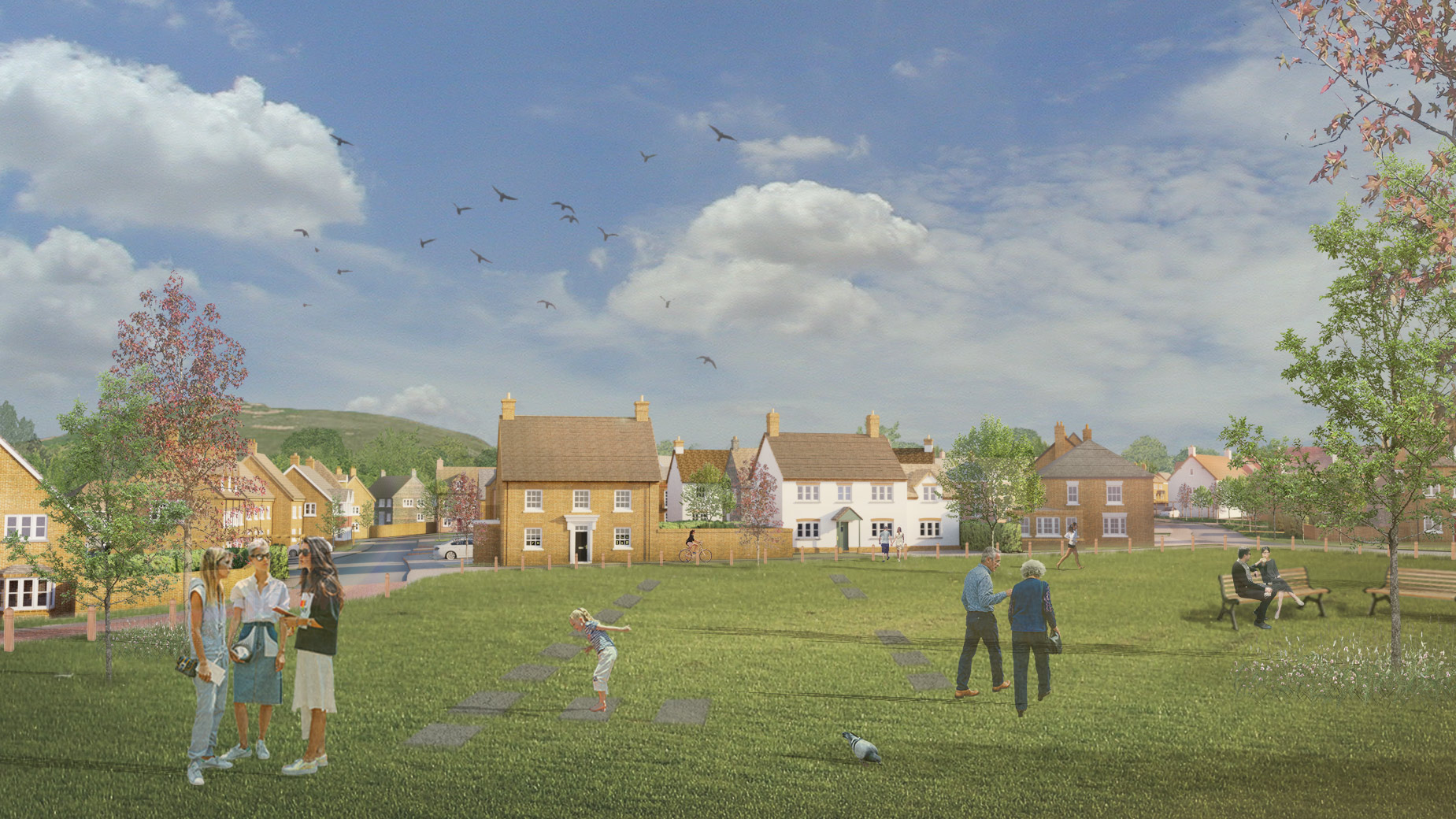
Detailed layout plan for neighbour consultation
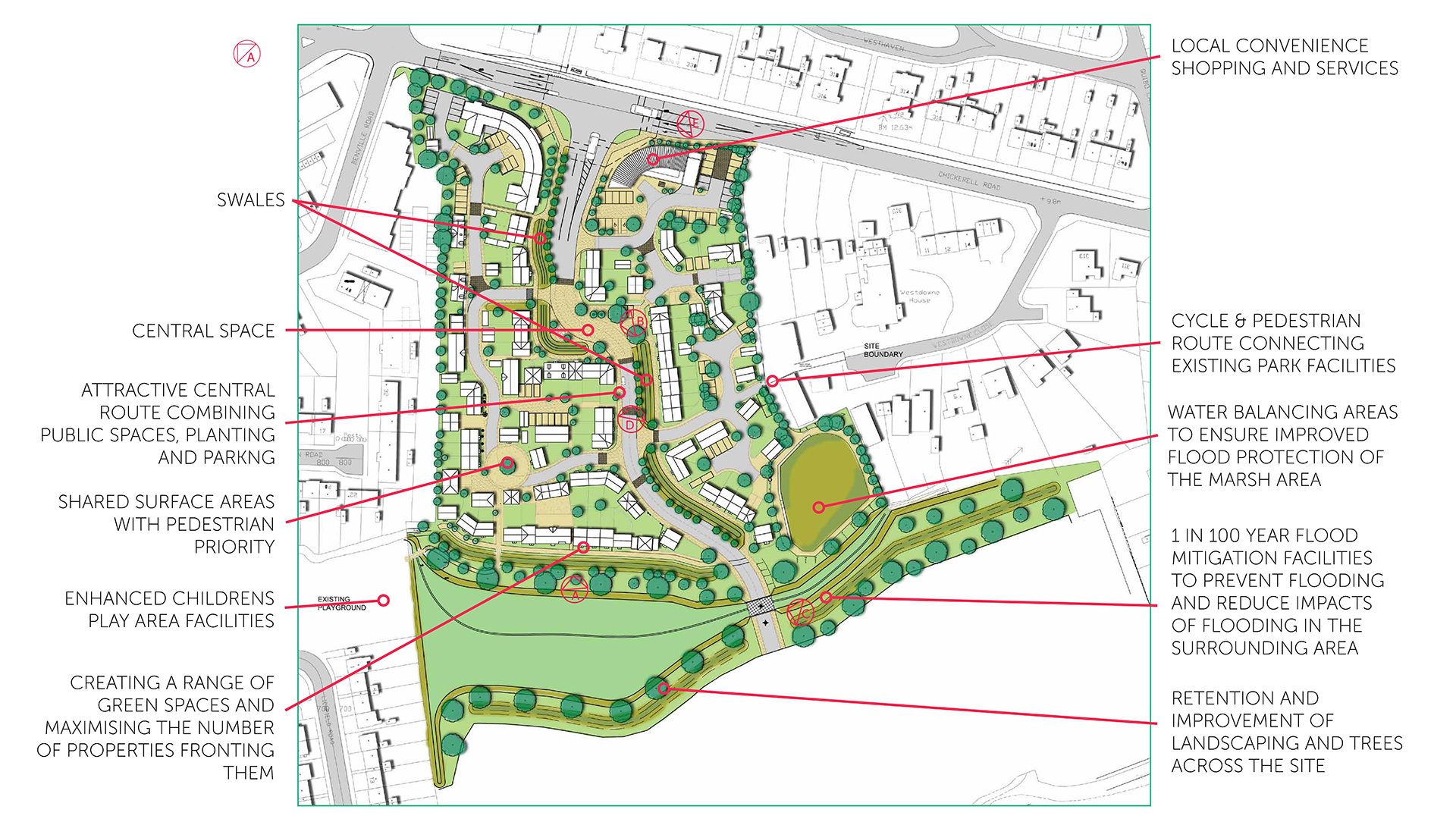
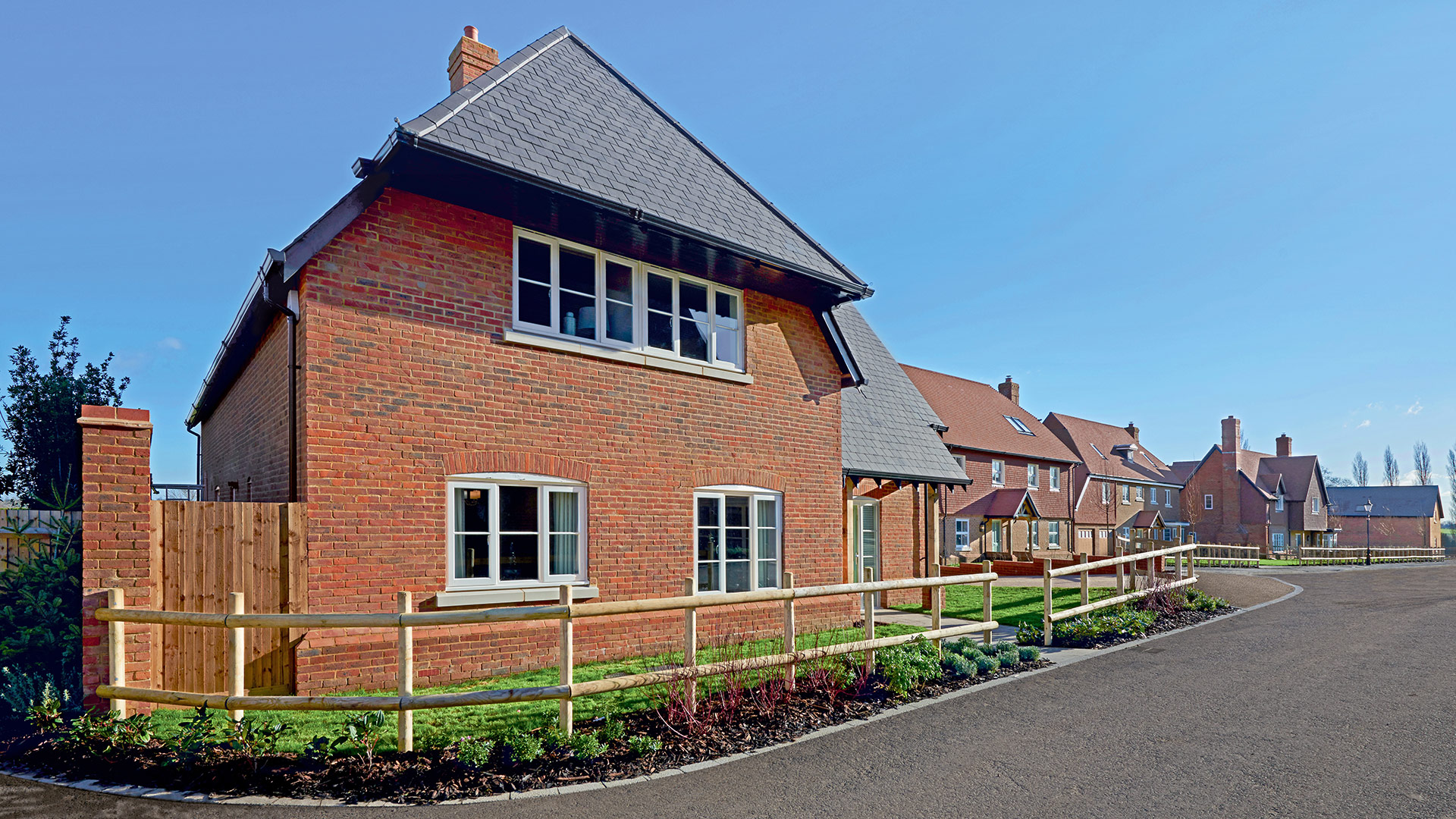
Masterplanning for Developers and Landowners
For developers and landowners, our masterplanning services are designed to:
- Maximise land potential while maintaining a high standard of design.
- Streamline the planning process, reducing delays and improving approval chances.
- Deliver commercially viable schemes that meet housing demand and enhance community engagement.
We work closely with planning authorities, transport consultants, and environmental specialists to create high-quality, policy-compliant developments.
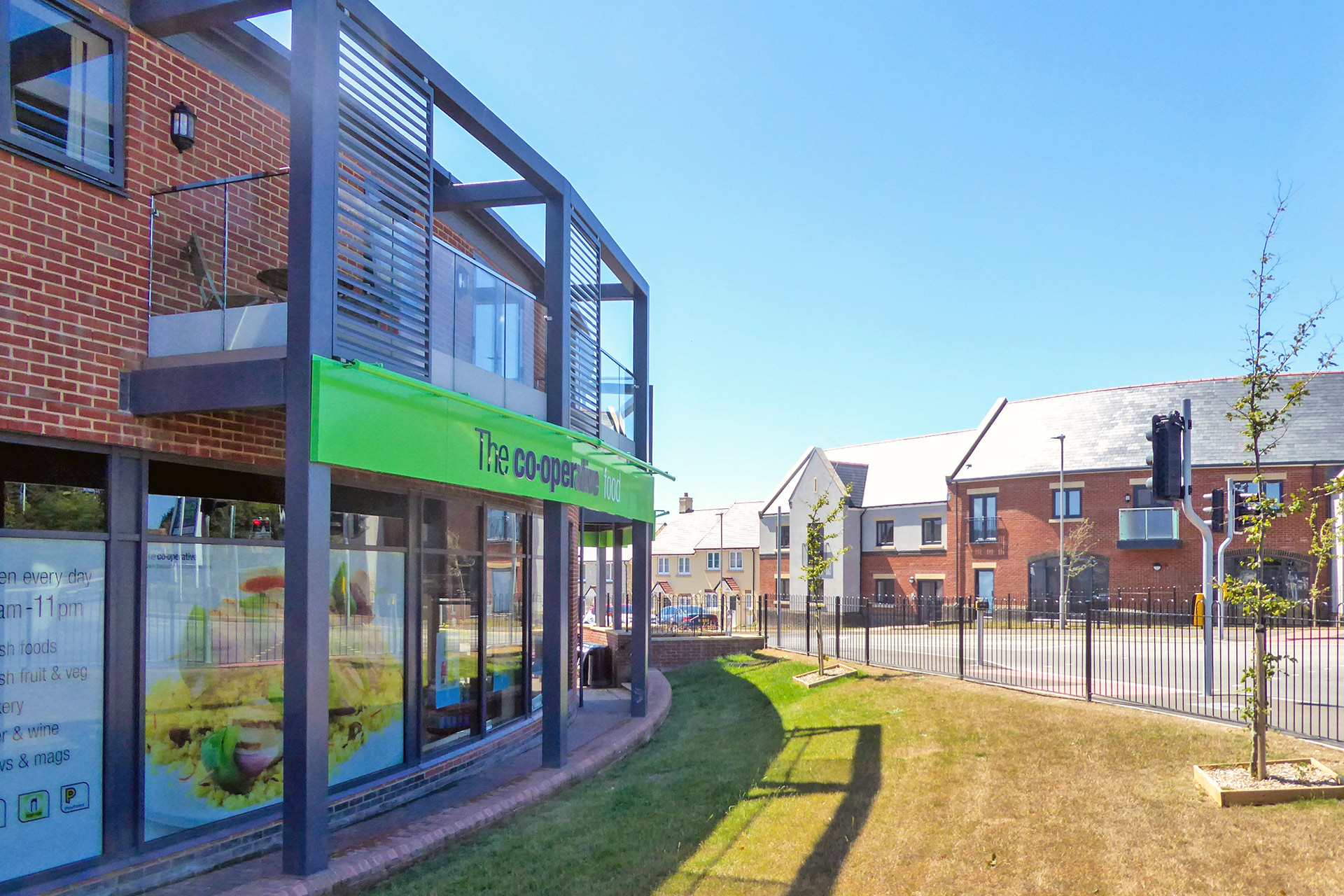
Key Aspects of Our Masterplanning Services
Placemaking and Sustainable Development
A well-planned neighbourhood is more than just a collection of houses, it’s a place where people want to live and thrive. Our designs incorporate:
Green Infrastructure: Including parks, public spaces, and nature corridors that enhance biodiversity.
Sustainable Transport Links: Prioritising walkability, cycling routes, and public transport connectivity.
Mixed-Use Integration: Combining residential, commercial, and leisure spaces to create vibrant communities.
By prioritising environmental and social sustainability, we ensure that our masterplans support both present and future generations.
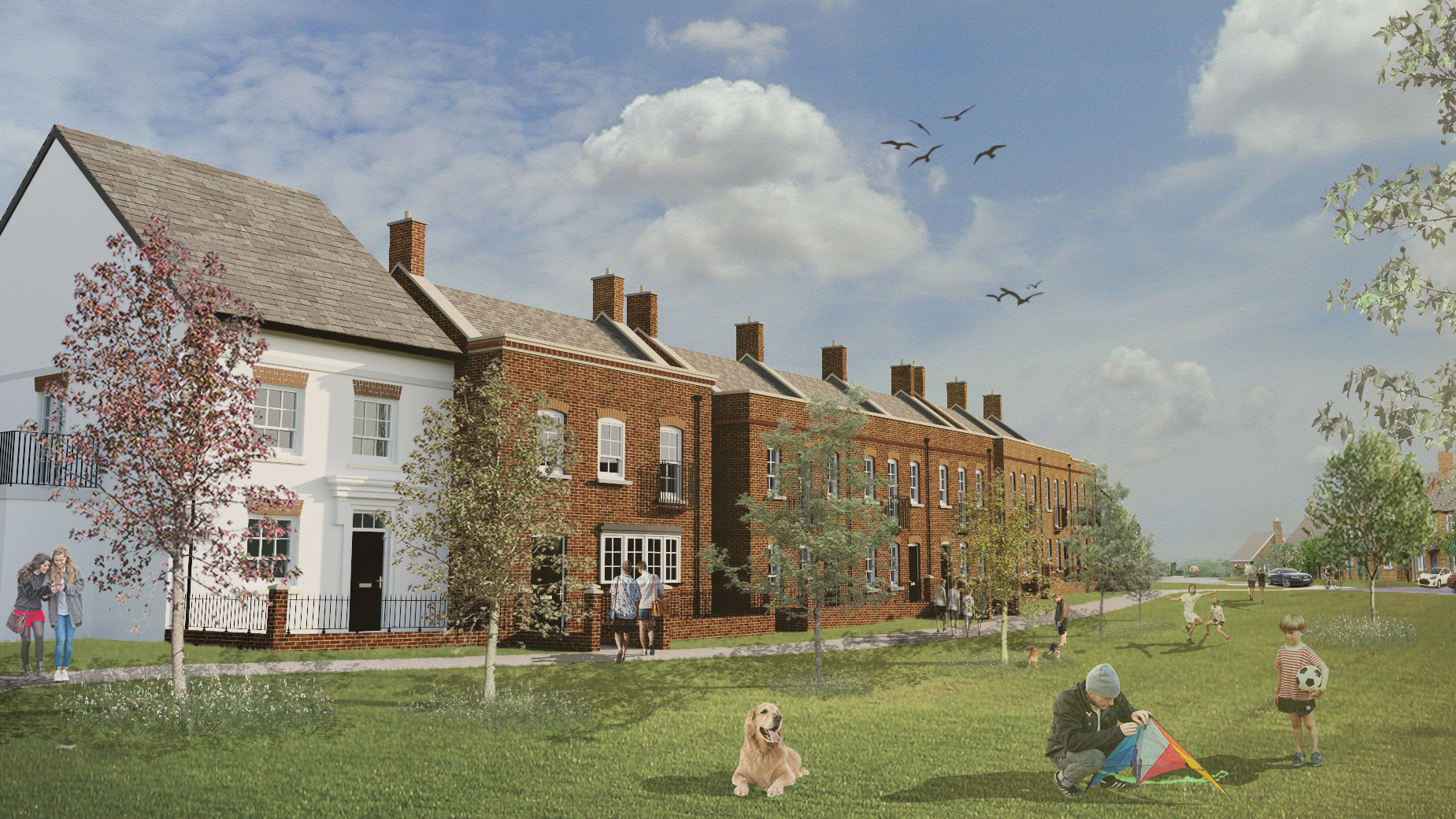
Community and Stakeholder Engagement
We believe that successful masterplanning requires collaboration with local communities, developers, and authorities. Our approach includes:
- Early engagement with stakeholders: Ensuring developments reflect local needs.
- Workshops and consultations: Gathering insights to inform masterplan designs.
- Responsive planning: Adapting to community feedback while maintaining design integrity.
Our focus on transparent communication and inclusive decision-making leads to developments that are embraced by communities.
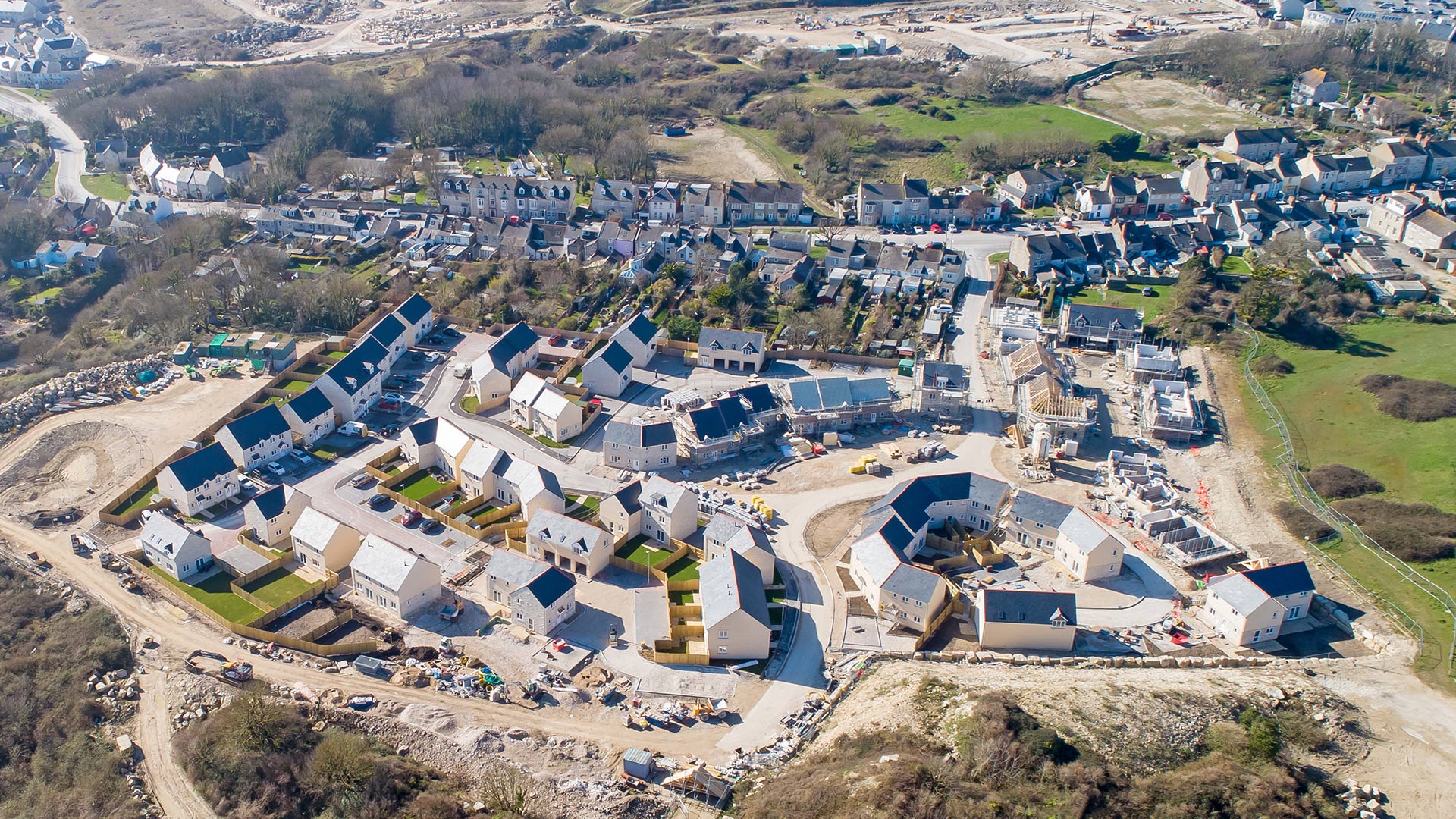
Site-Specific Strategies
Every site is unique, and our masterplans are carefully tailored to its geographical, environmental, and regulatory context. This includes:
- Brownfield and Infill Development: Repurposing existing land to create new housing opportunities.
- Green Belt and Conservation Area: Using sensitive approaches that align with strict planning guidelines.
- Flood Risk and Drainage Solutions: Incorporating SuDS, permeable surfaces, and natural water management to mitigate flood risks.
Our proven track record in overcoming complex planning constraints ensures that every project is both practical and achievable.
Aerial Photography with thanks to Paul Easton
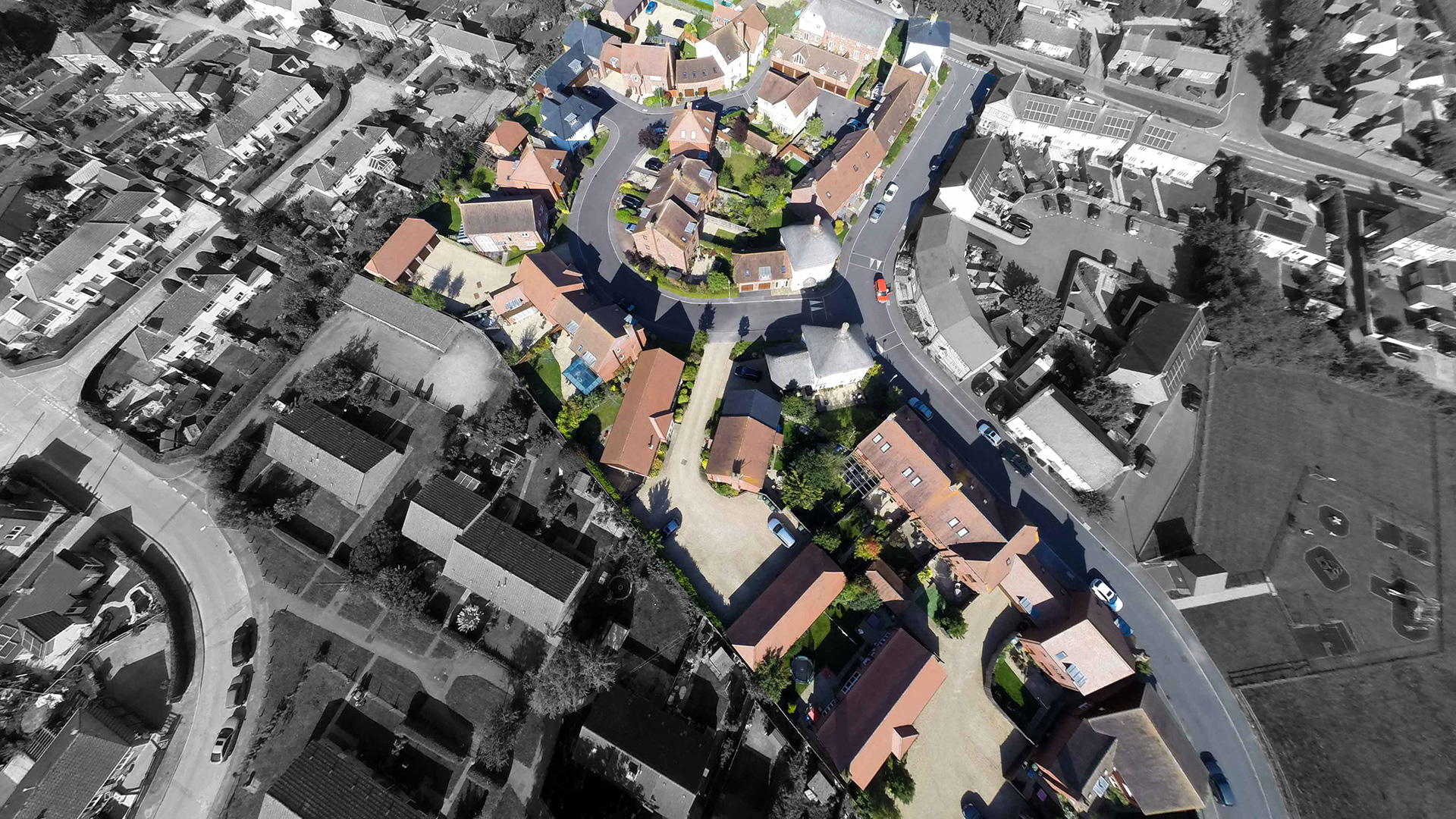
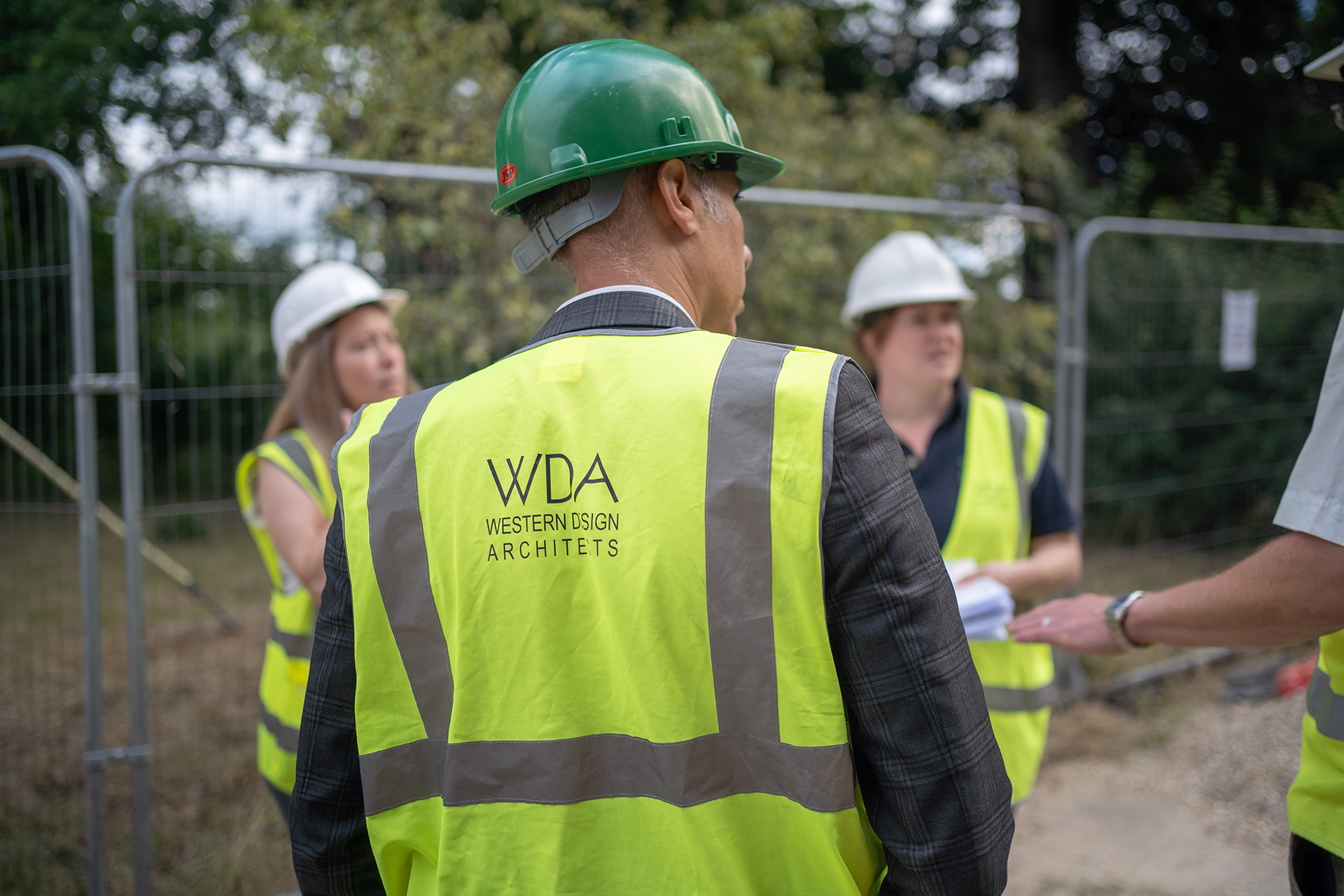
Why Choose Western Design Architects?
Our team combines creativity with technical expertise, ensuring that every development is not only well-designed but also commercially and environmentally sustainable.
Proven Expertise: With decades of experience in masterplanning residential and mixed-use developments.
Client-Centric Approach: Working closely with developers, landowners, and planning authorities to achieve project goals.
Sustainability at the Core: Designing communities that are low-carbon, resilient, and future-ready.
Regional Knowledge: With extensive experience delivering projects across Dorset, Wiltshire, and the South West.
WDA specialise in delivering well-planned, high-quality neighbourhoods that stand the test of time. So, if you’re looking for an architect-led masterplanning team that understands the complexities of residential and mixed-use developments, we’d love to hear from you.