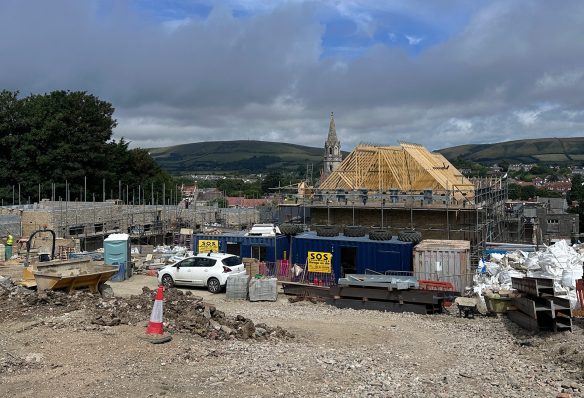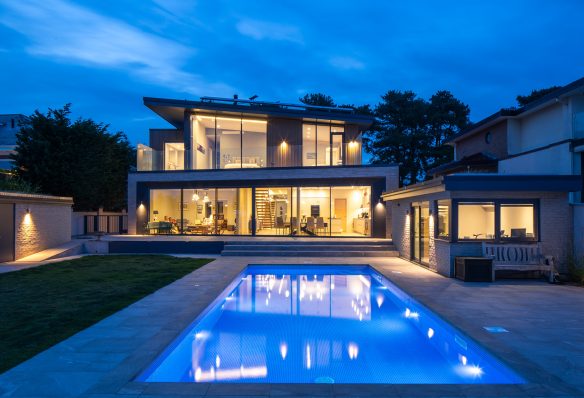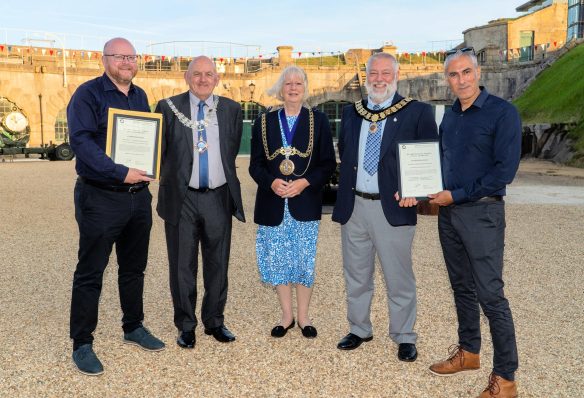New agricultural barn
Some updated images of a new barn we designed a few years ago in Milborne St Andrew, in rural Dorset.
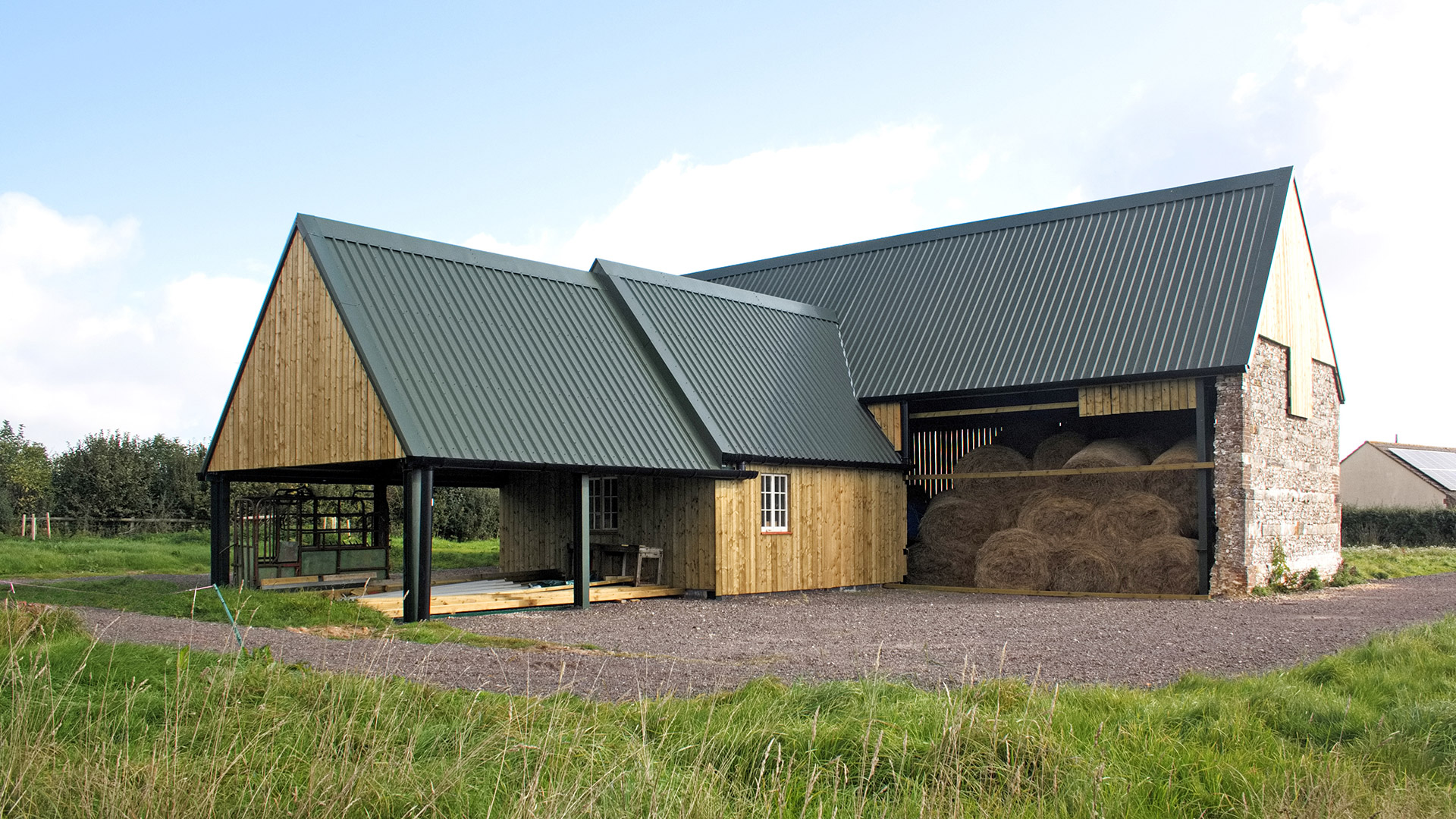
The steel frame building is sited on the footprint of a demolished barn and incorporates the remaining brick and flint gable wall.
The barn provides secure and dry storage for agricultural machinery and hay, as well as an enclosure to shelter animals on an intermittent basis. A small farm office is central to the design.
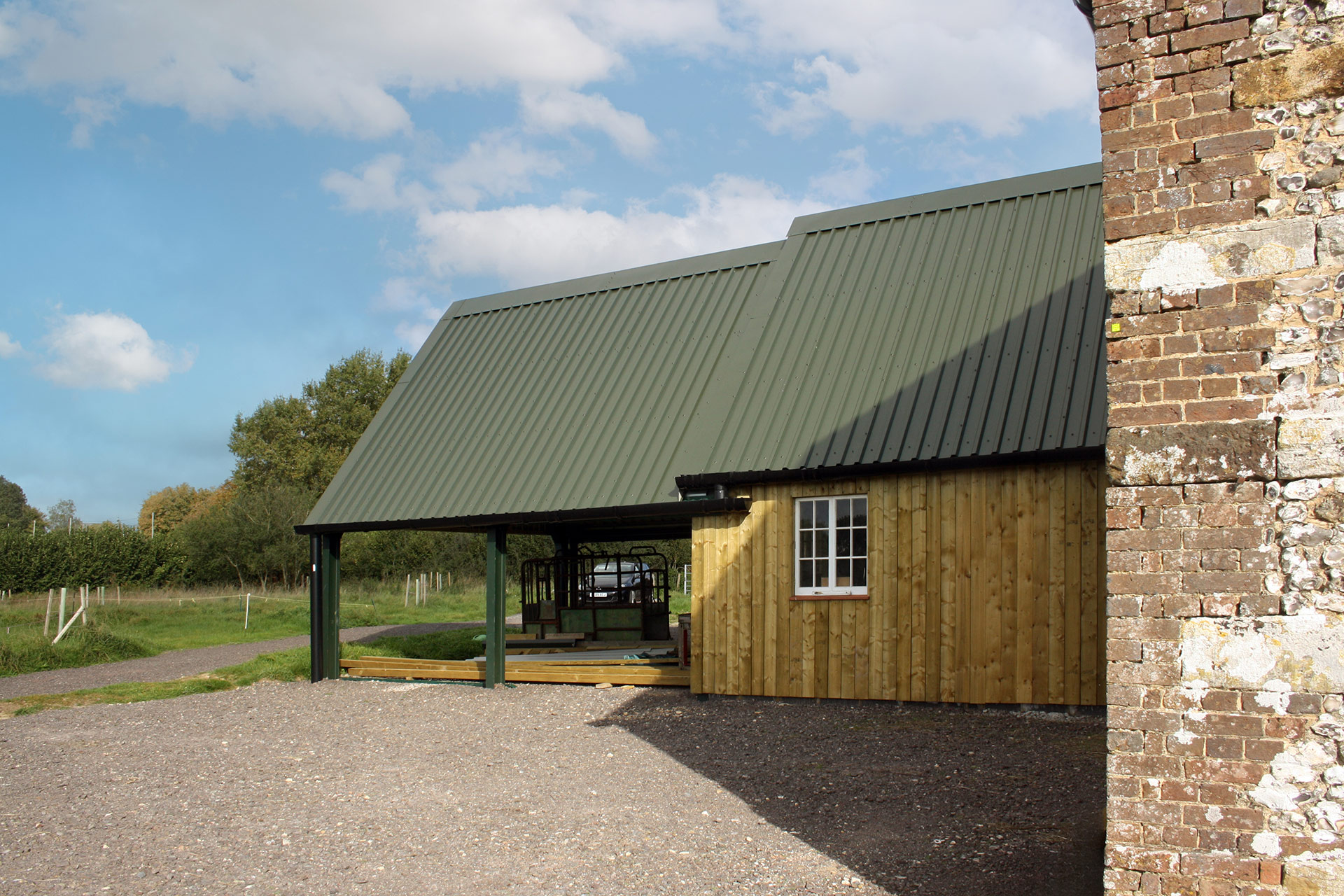
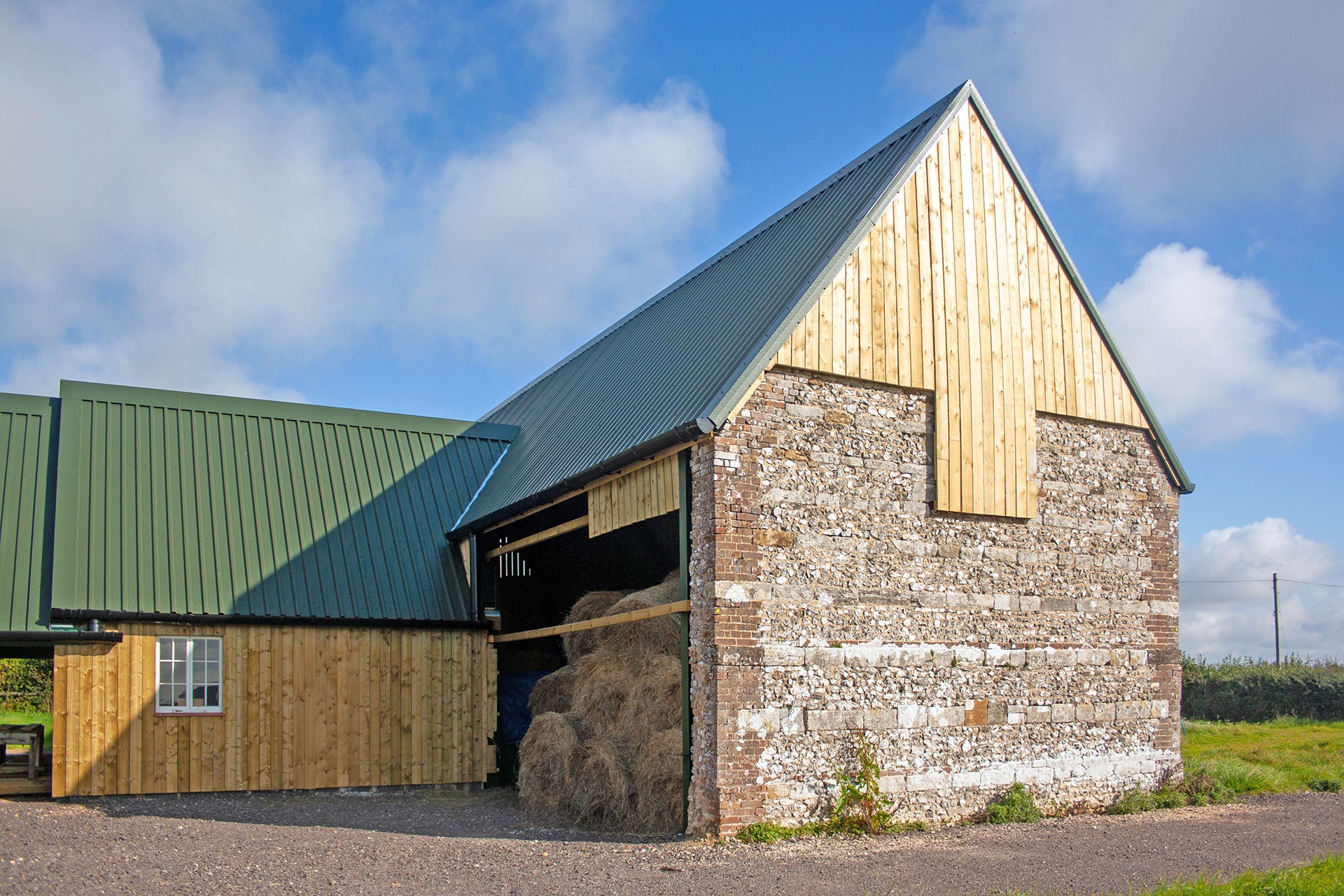
Traditional in design, the L-shaped barn is predominantly timber clad and includes open sided storage. The metal panel roof was chosen as a less expensive and low maintenance option over tiles, whilst still typical for this type of farm building.
Many thanks to Rose Engineering & Construction of Sturminster Newton for their progress photographs.
If you are looking for a new agricultural barn or farm building call us today on 01258 830675.
Read more about this new barn on our project page…
Published 18 September 2024
