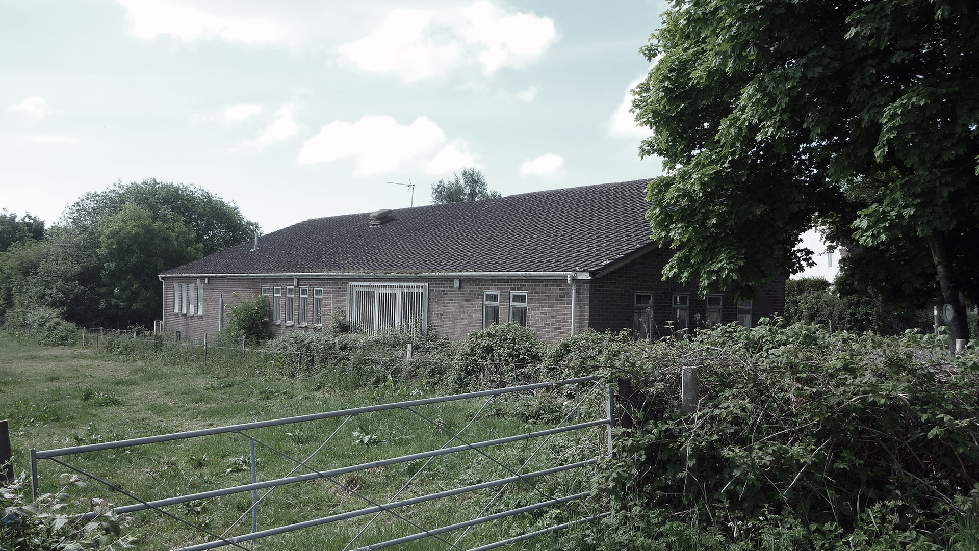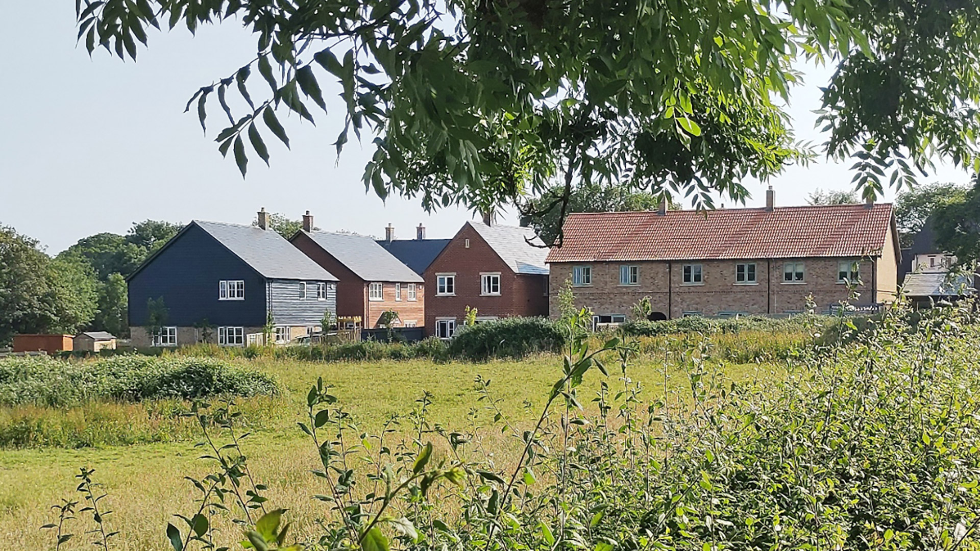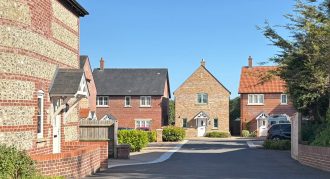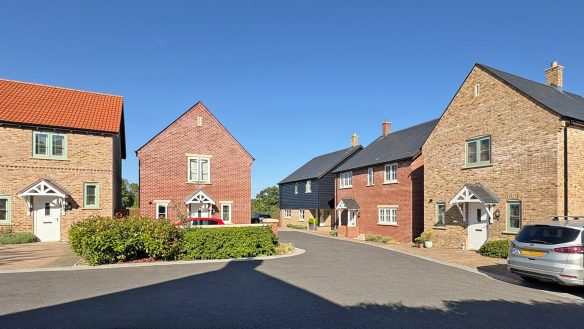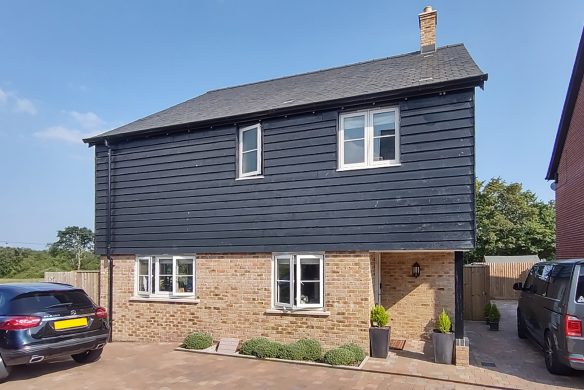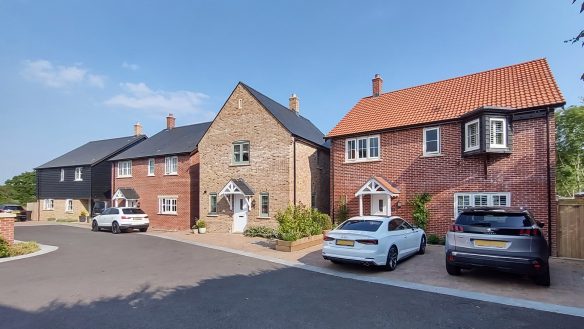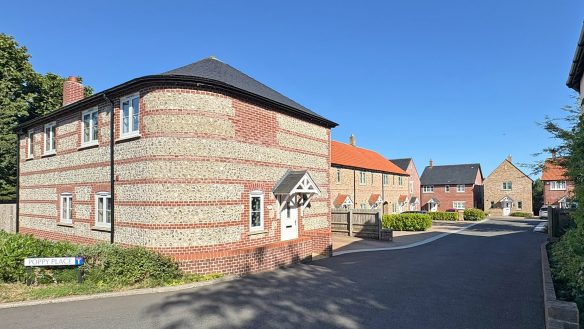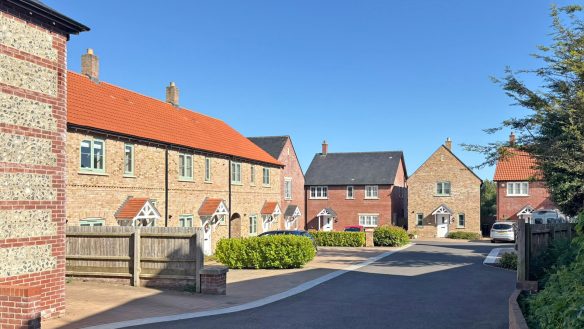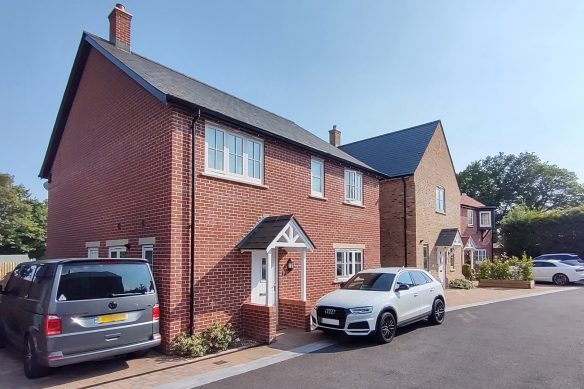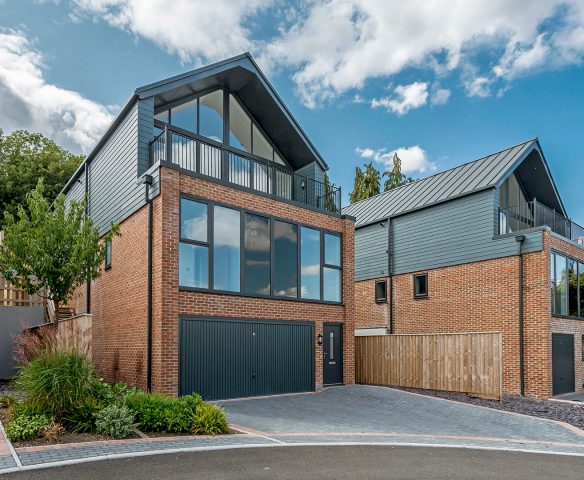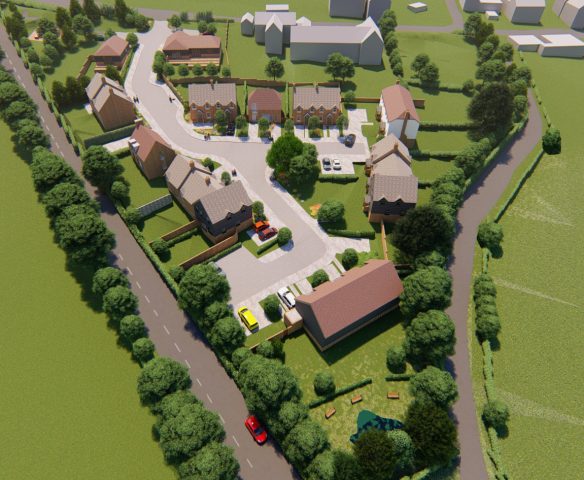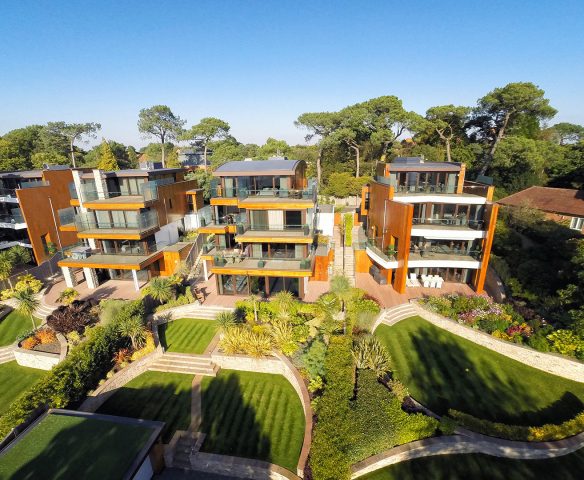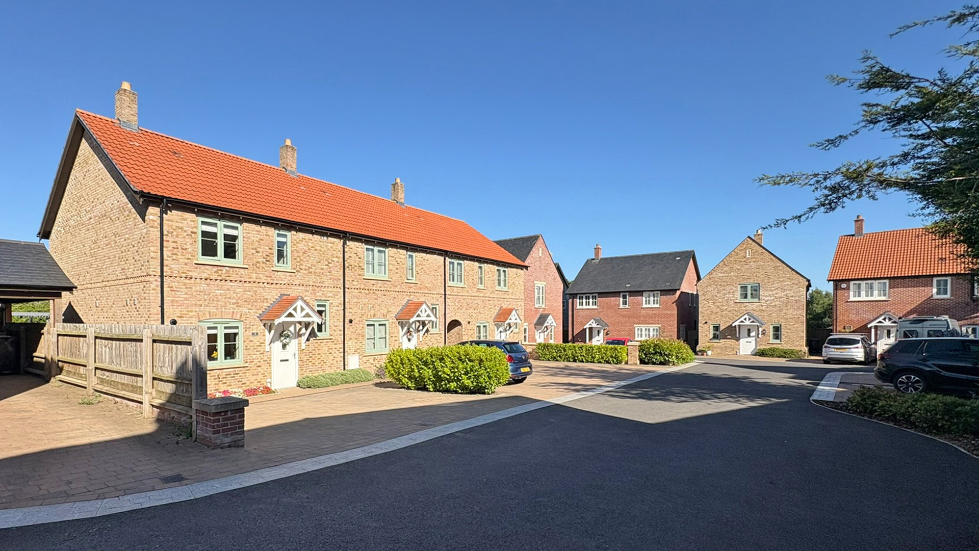
Poppy Place
An attractive, small-scale housing development on the former site of the Royal British Legion Club, offering 9 high-quality 3 & 4 bedroom market homes to the local community.
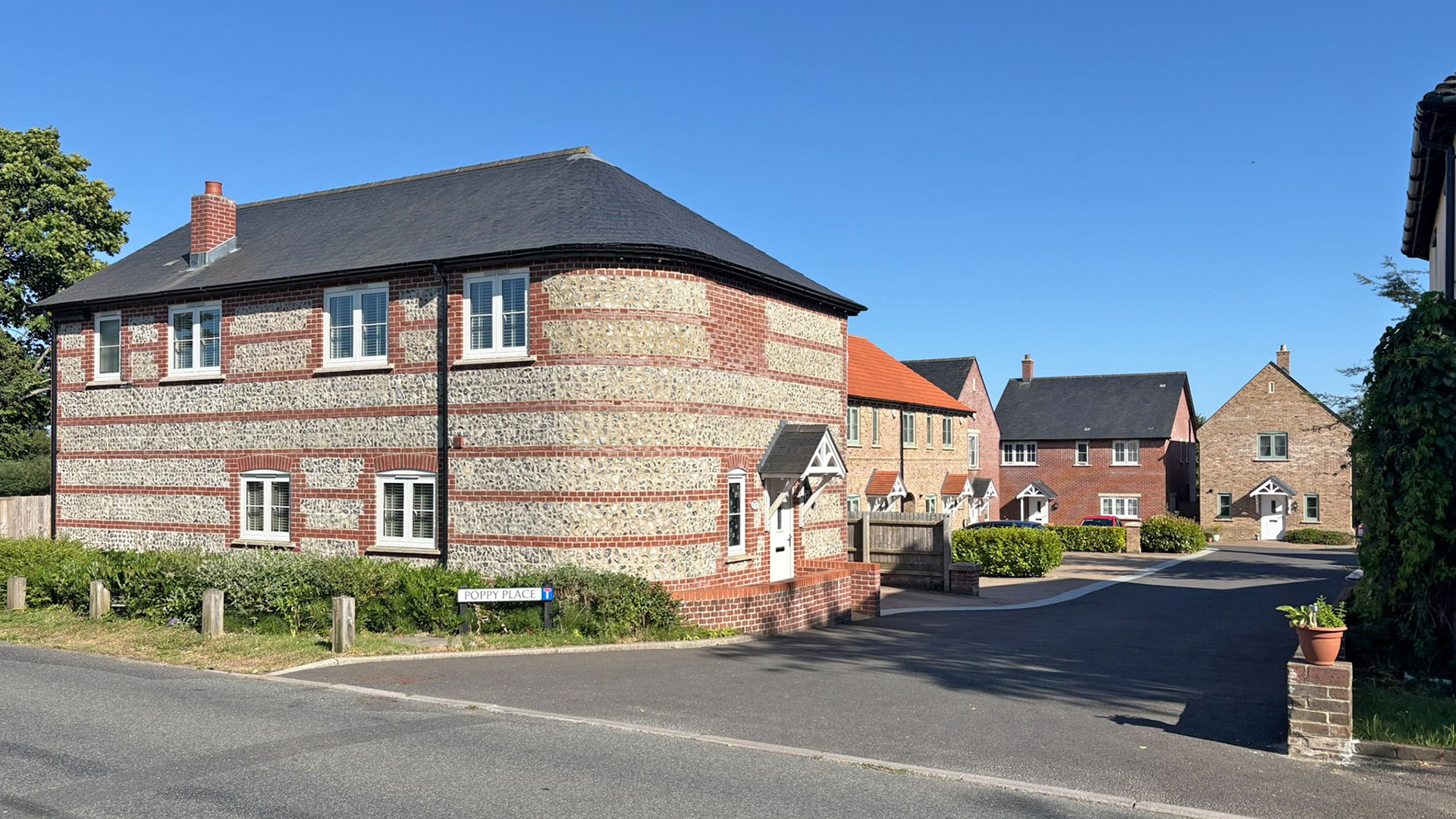
Neo-vernacular village housing
This thoughtfully designed scheme delivers a collection of nine distinctive new homes arranged in a quiet cul-de-sac on the edge of the Lytchett Matravers village boundary.
The two-storey houses are designed in a contemporary interpretation of the local vernacular, employing a traditional palette of materials including red and buff brick, flint, black-painted timber cladding, and a combination of slate and red clay tile roofs. Each home is characterised by individual detailing such as oriel windows, porches, brick and stone lintels, and expressive brickwork, adding richness and variety to the streetscape. Additional features include bat boxes and black rainwater goods, which subtly reinforce the rural character and ecological considerations of the scheme.
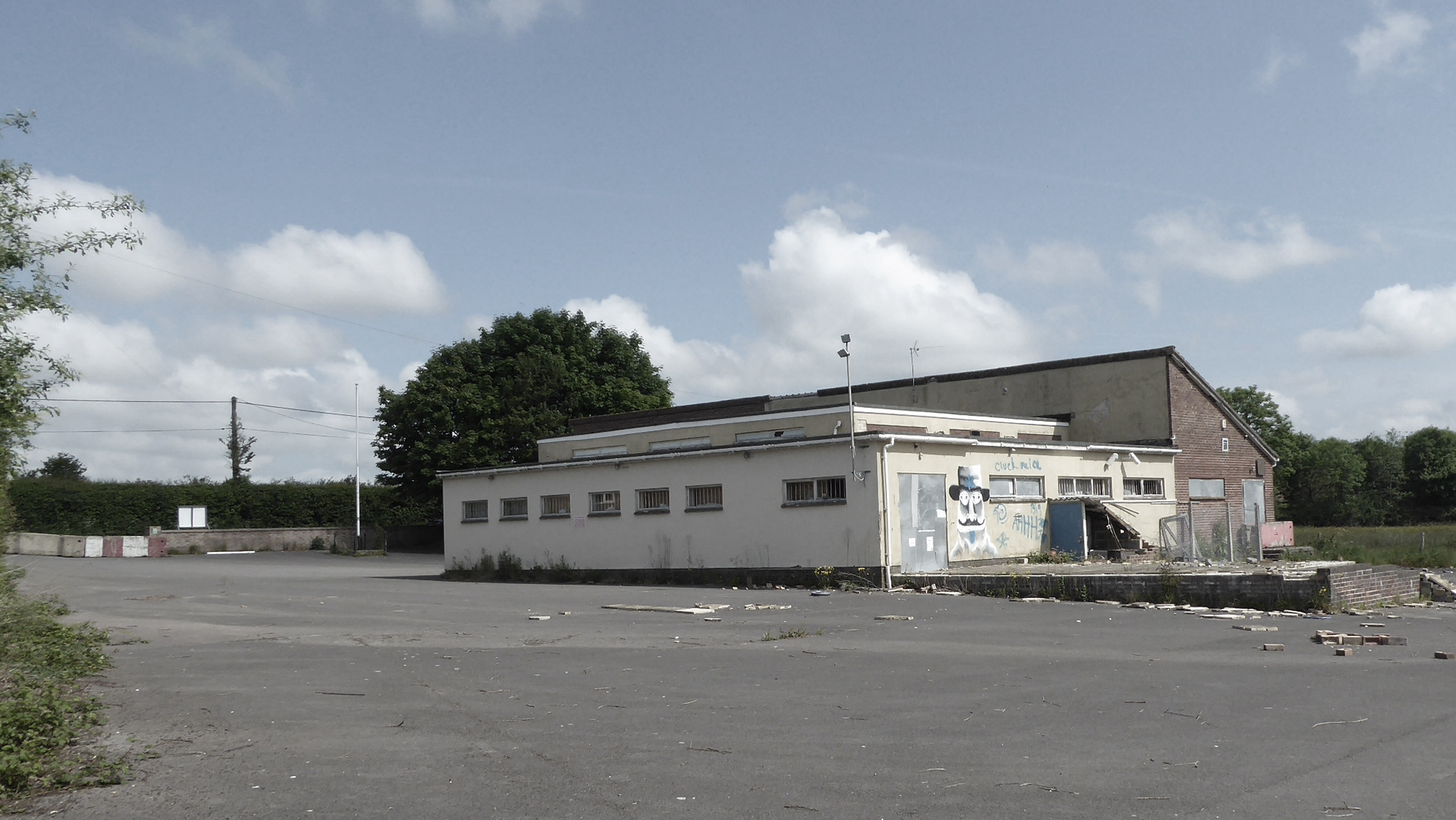 Before: The former Royal British Legion club prior to demolition
Before: The former Royal British Legion club prior to demolition
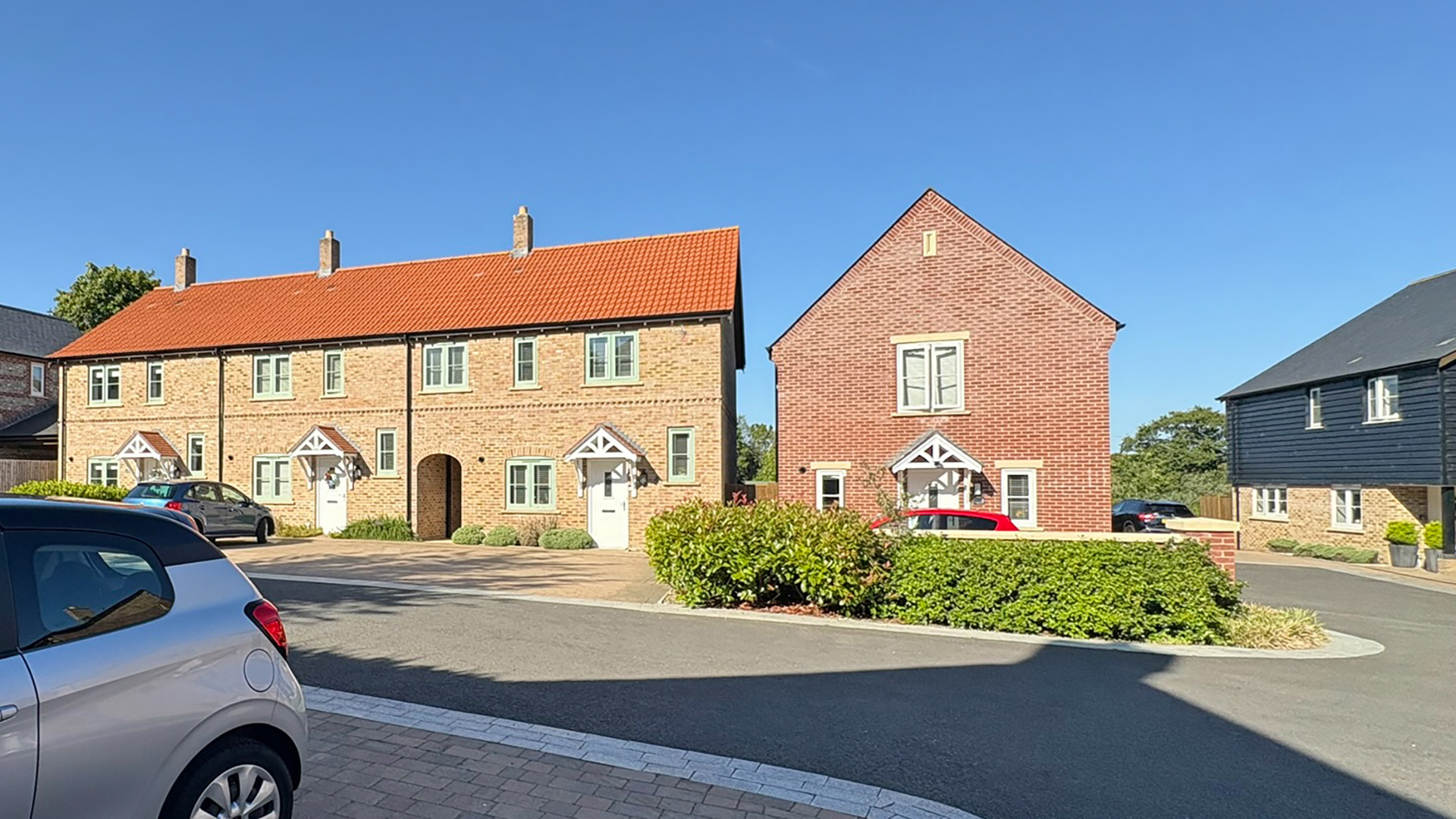 After: New quality housing
After: New quality housing
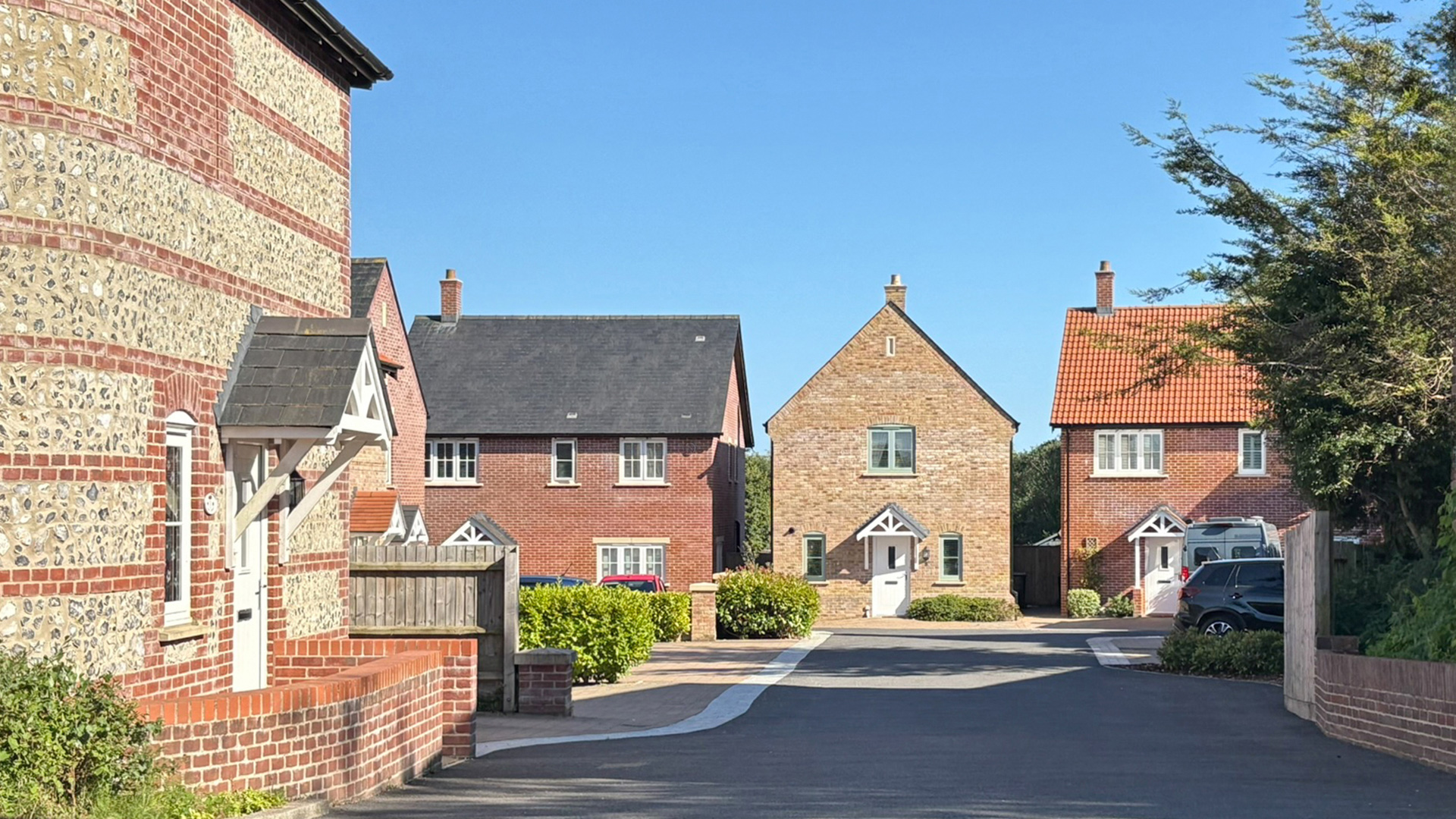
Rural landscape design
A shared surface is provided across the site, with ‘setts’ distinguishing the roadway from service margins and enabling natural drainage. New planting and soft landscaping create a softer, more attractive environment, allowing the development to sit more comfortably alongside the adjacent Green Belt. There is no street lighting in keeping with the village setting.
Set against a backdrop of open countryside, the homes benefit from expansive views to the rear, offering a strong connection to the surrounding landscape.
Completion Date 2023
