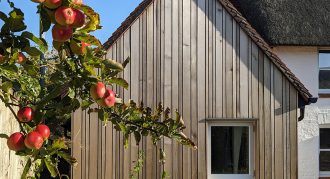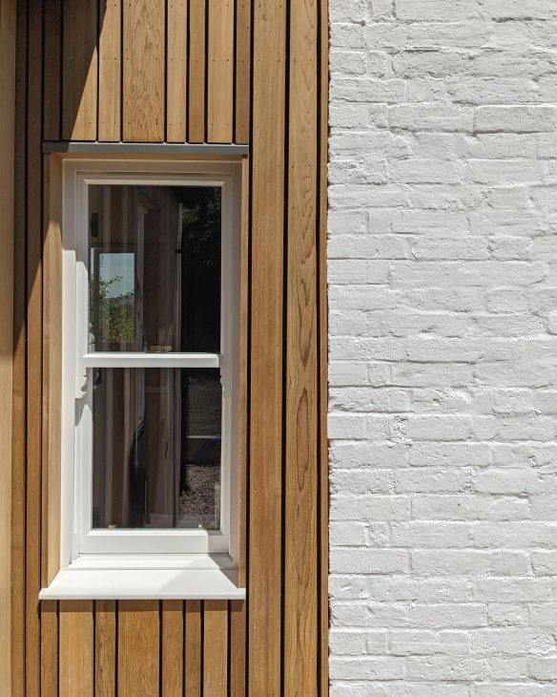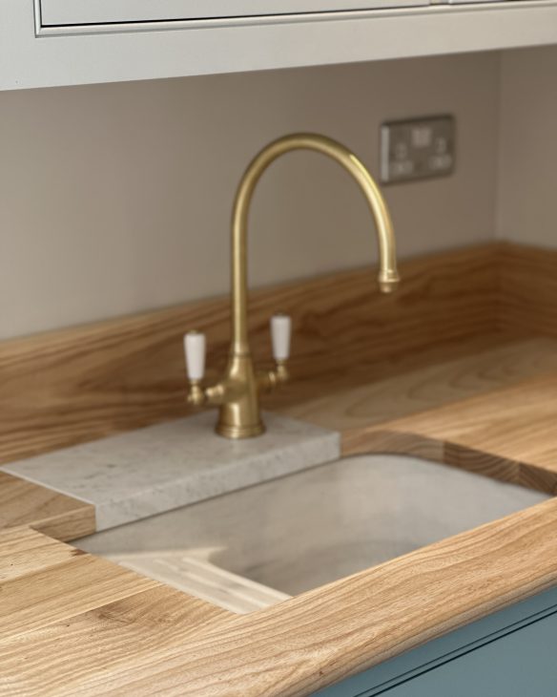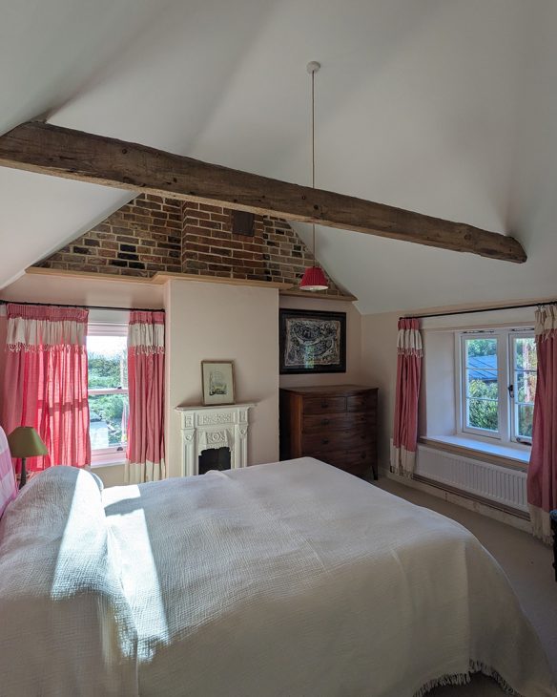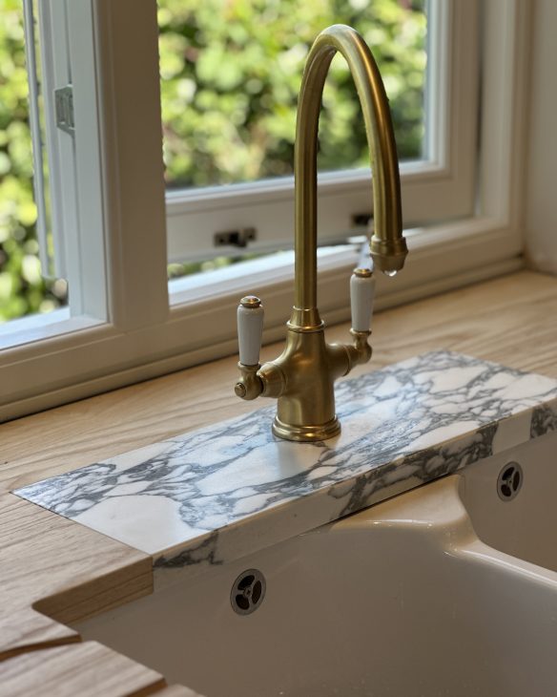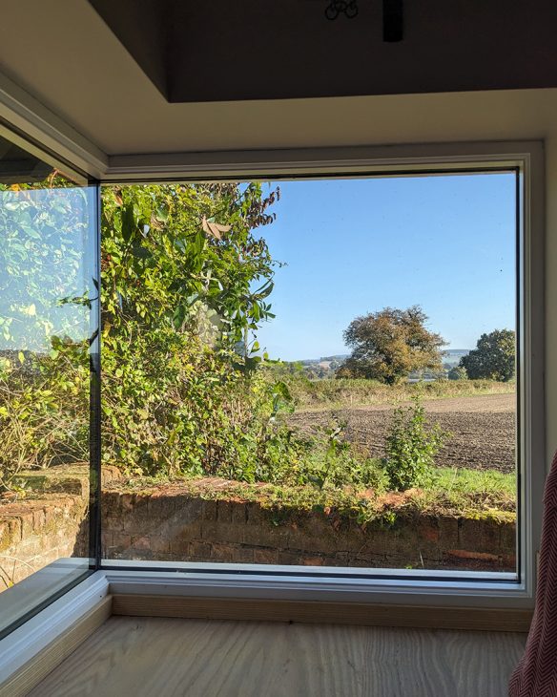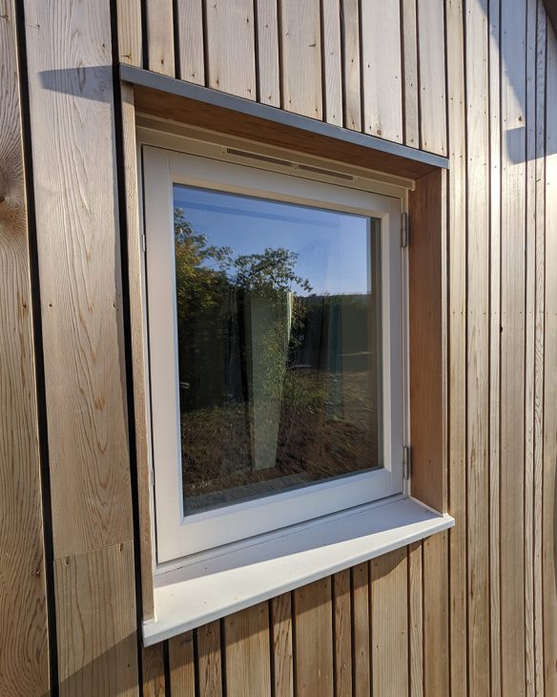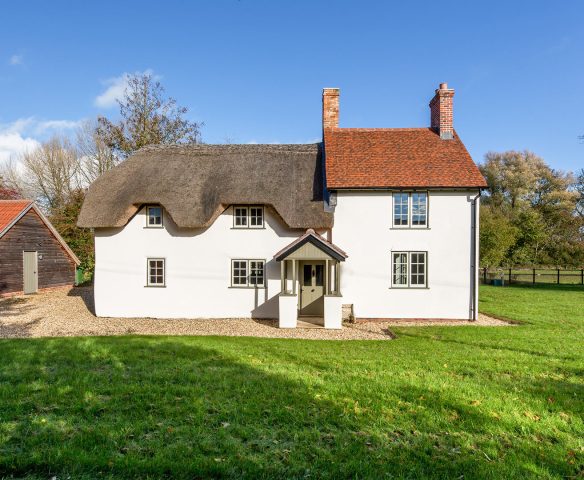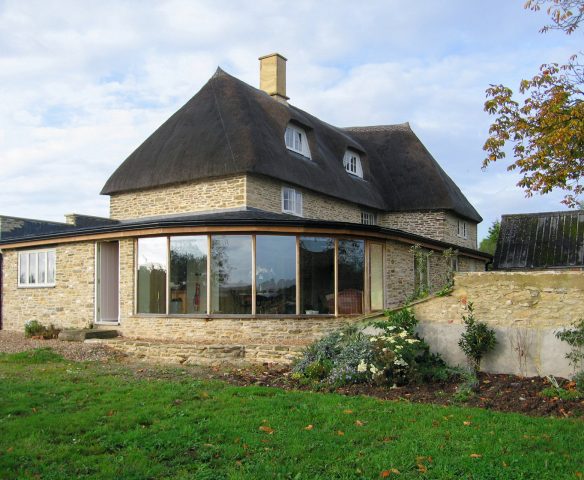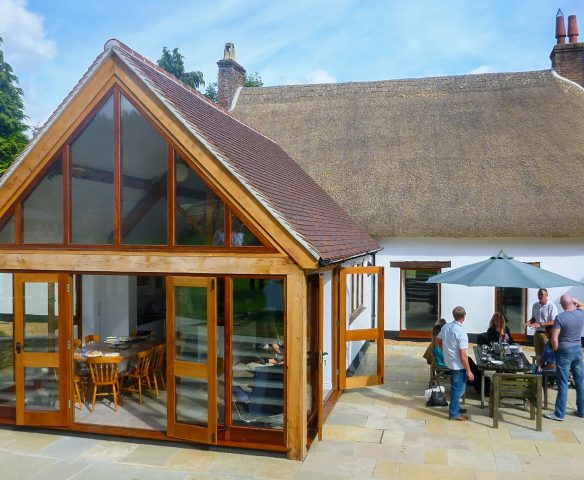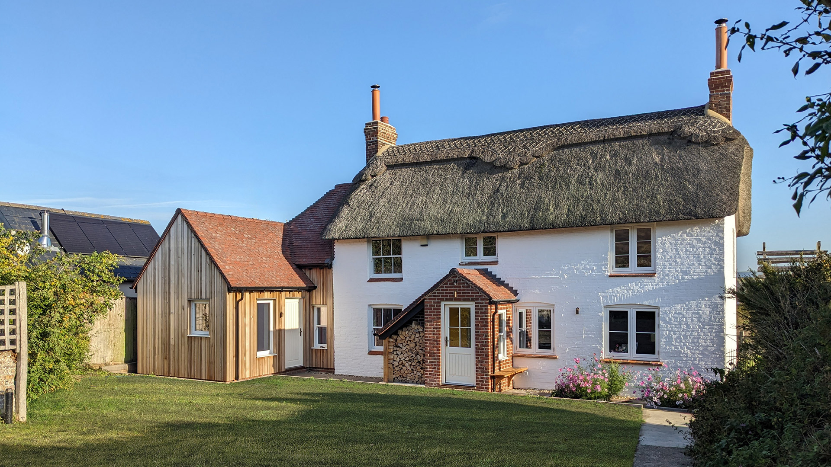
Hedges
This much-loved Dorset holiday home has been thoughtfully altered and extended to create a more comfortable and functional space for family stays, while preserving the original charm and character of the cottage.
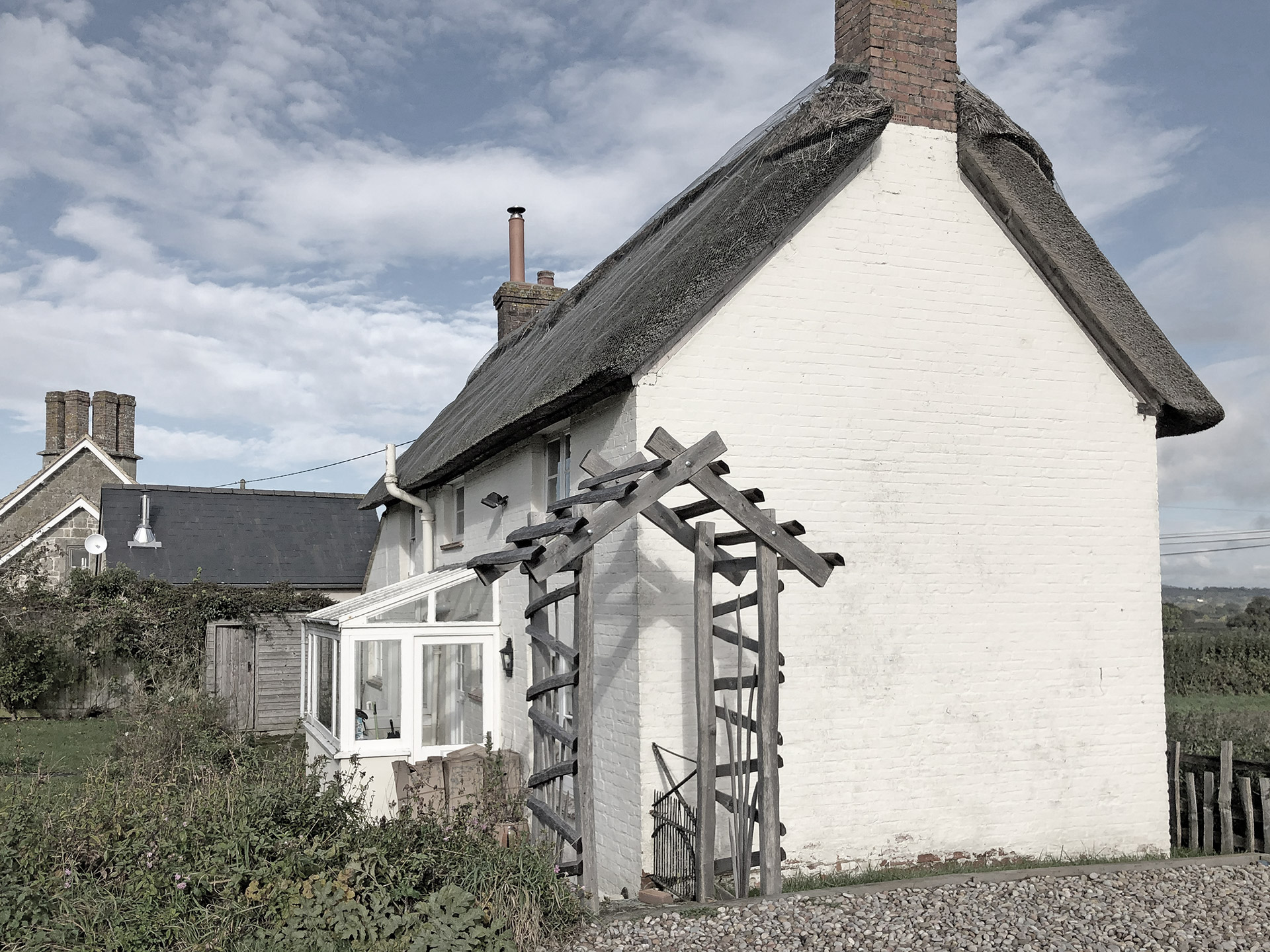
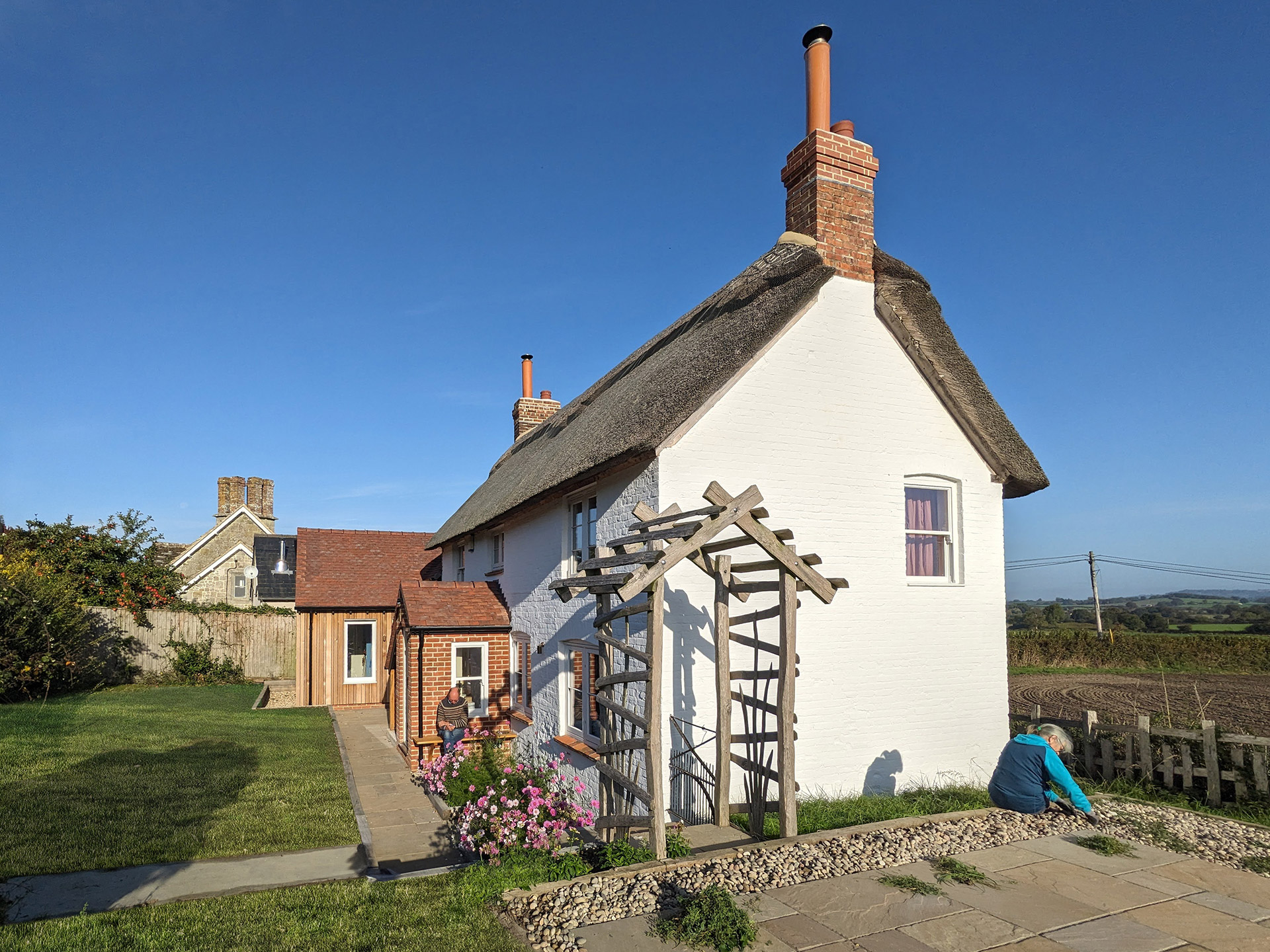
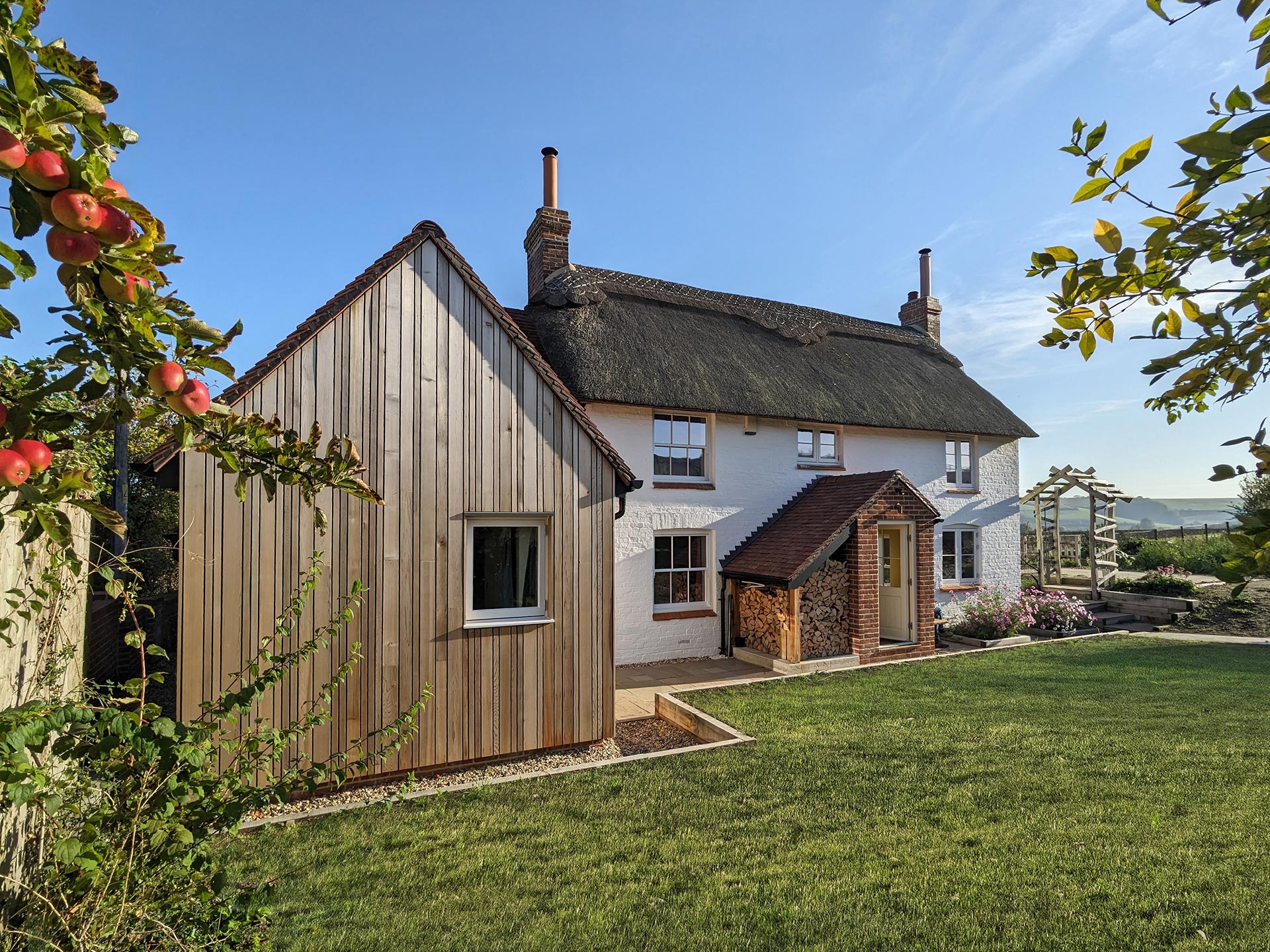
Breathing new life into the old cottage
Our clients cherished their cosy cottage in Iwerne Courtney, which had been in the family for generations. However, it was often too cold to use in winter, and the small lean-to kitchen and utility area offered very limited worktop and cupboard space.
As part of the cottage renovation, all single-glazed windows were replaced with like-for-like, double-glazed alternatives to significantly reduce heat loss. The chimney tops were carefully reconstructed to protect against water ingress, and a French drain was installed with a gravel margin to alleviate damp issues.
A failing timber beam in the living room was replaced with a new steel beam within the floor, and a new window was introduced to the east gable at first floor, offering views of the orchard and bringing morning sunlight into the main bedroom. The cottage also benefited from a full rewire, with new light fittings and power sockets throughout.
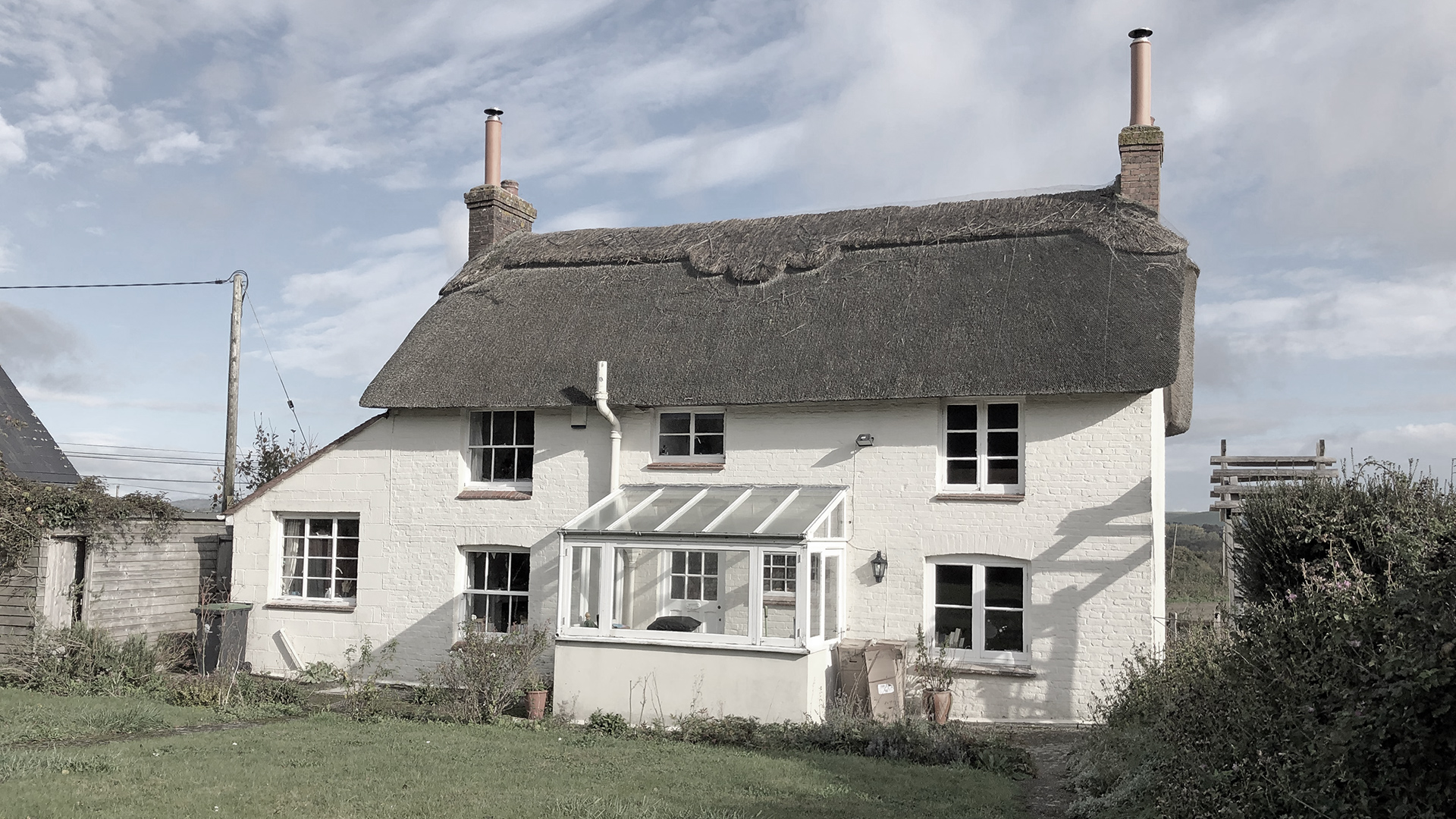

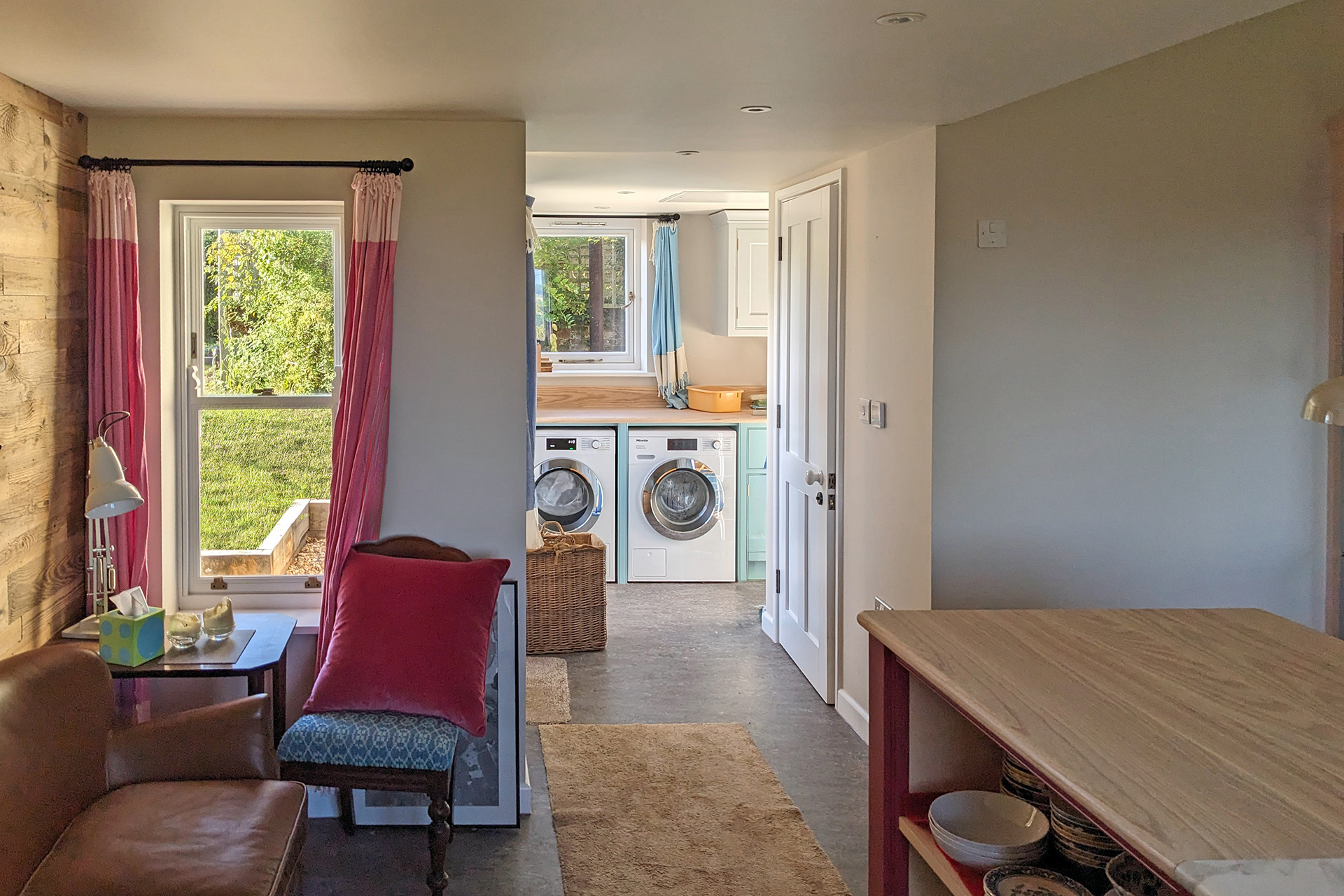
A subtle and complementary extension
Our approach was to remove the existing lean-to and demolish the outbuildings, which contained an external toilet and storage, and replace them with a modest, two-storey extension on the west side of the property. This made efficient use of the available space up to the boundary with the neighbouring plot.
An opening was formed through the existing chimney breast to provide access to a new first-floor en-suite above a much larger, modern kitchen with an island, reading nook and feature corner window with a glass to glass joint. The extension also accommodates a new ground floor toilet and utility room, all benefiting from underfloor heating.
We were careful to ensure a clear distinction between old and new by using different materials and stepping down the ridge line, allowing the addition to feel both respectful and contemporary.
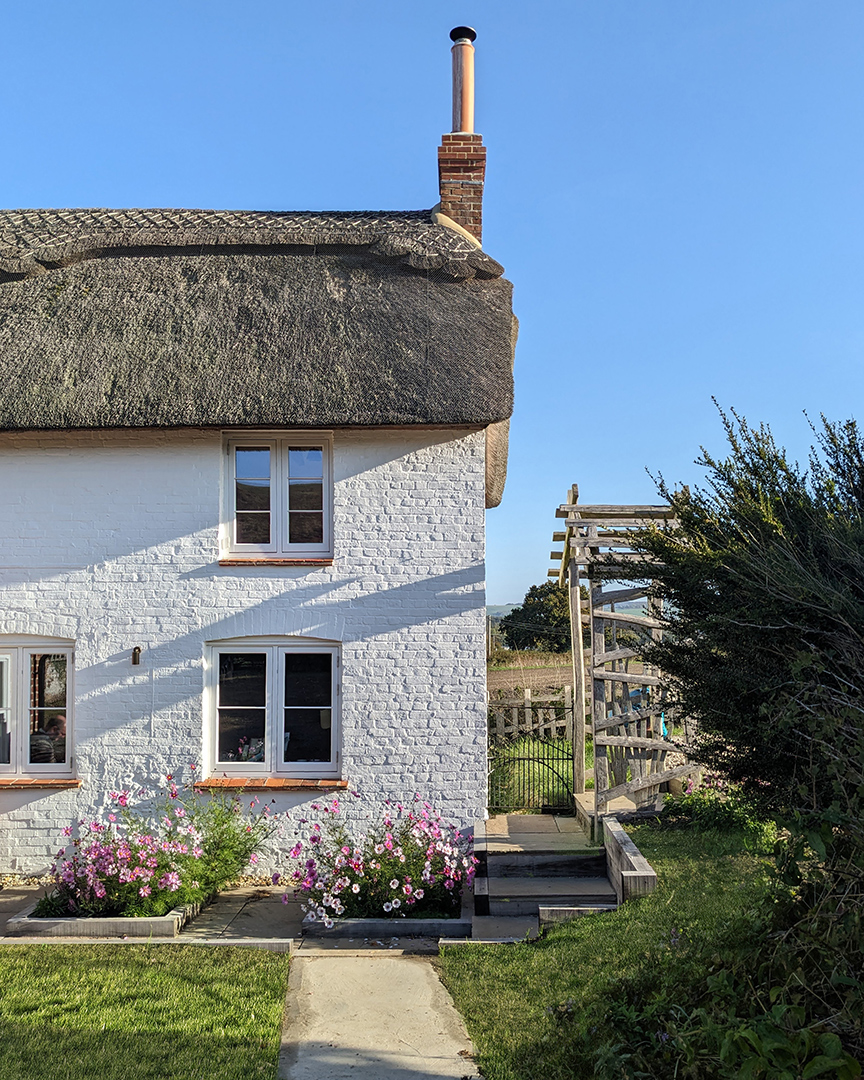
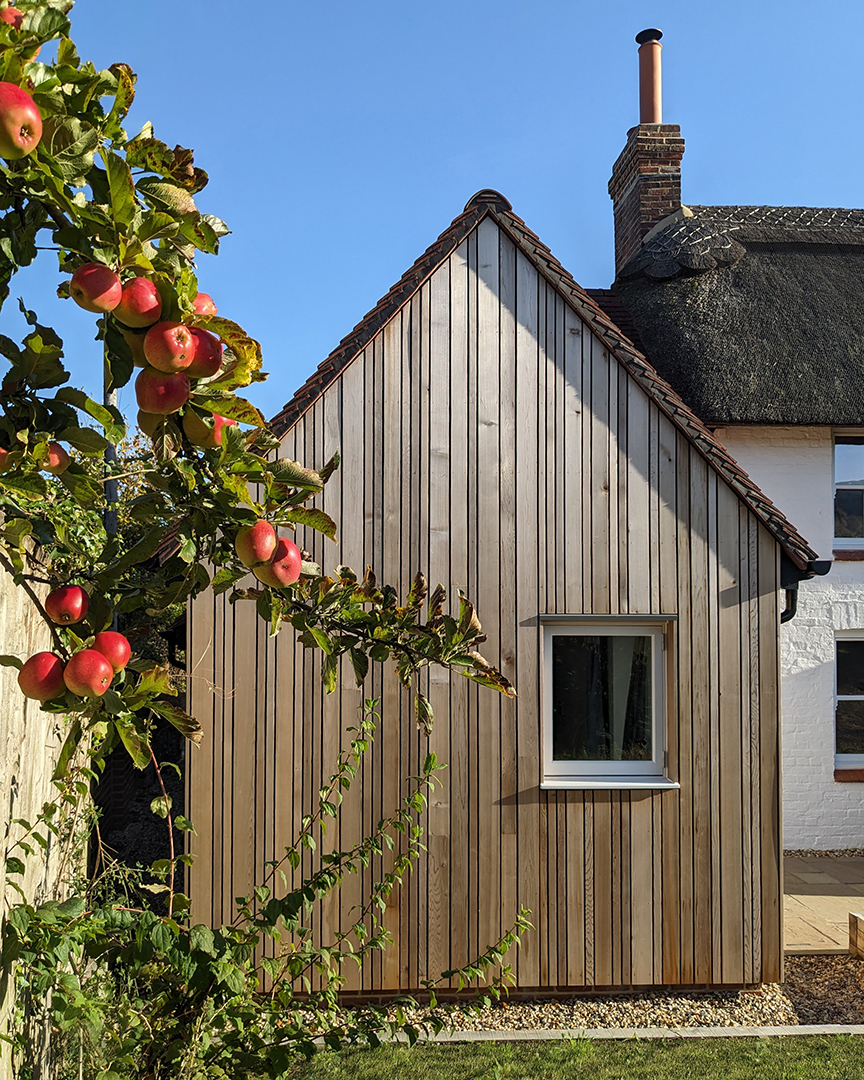
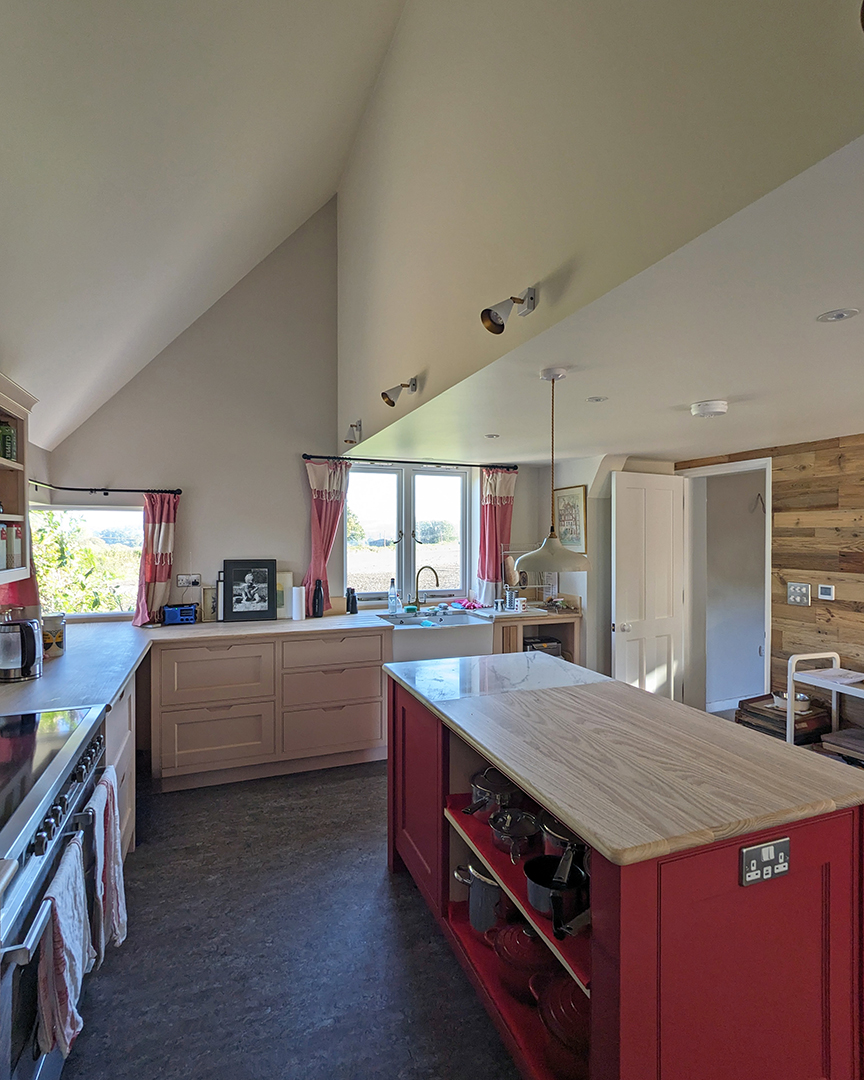
Materials and Detailing
Materials were chosen for their quality, texture, and compatibility with the existing cottage. The vertical western red cedar cladding, in varied widths, will naturally weather to an attractive silver-grey over time. The replacement porch is built from local, handmade Swanage red bricks, with an oak post supporting an overhanging log store on one side and an integrated oak bench on the other.
The roof is finished with heritage, conservation-grade weathered clay tiles, while the surrounding landscaping features oak sleeper walls and antique sandstone flagstones — grounding the cottage beautifully within its rural setting.
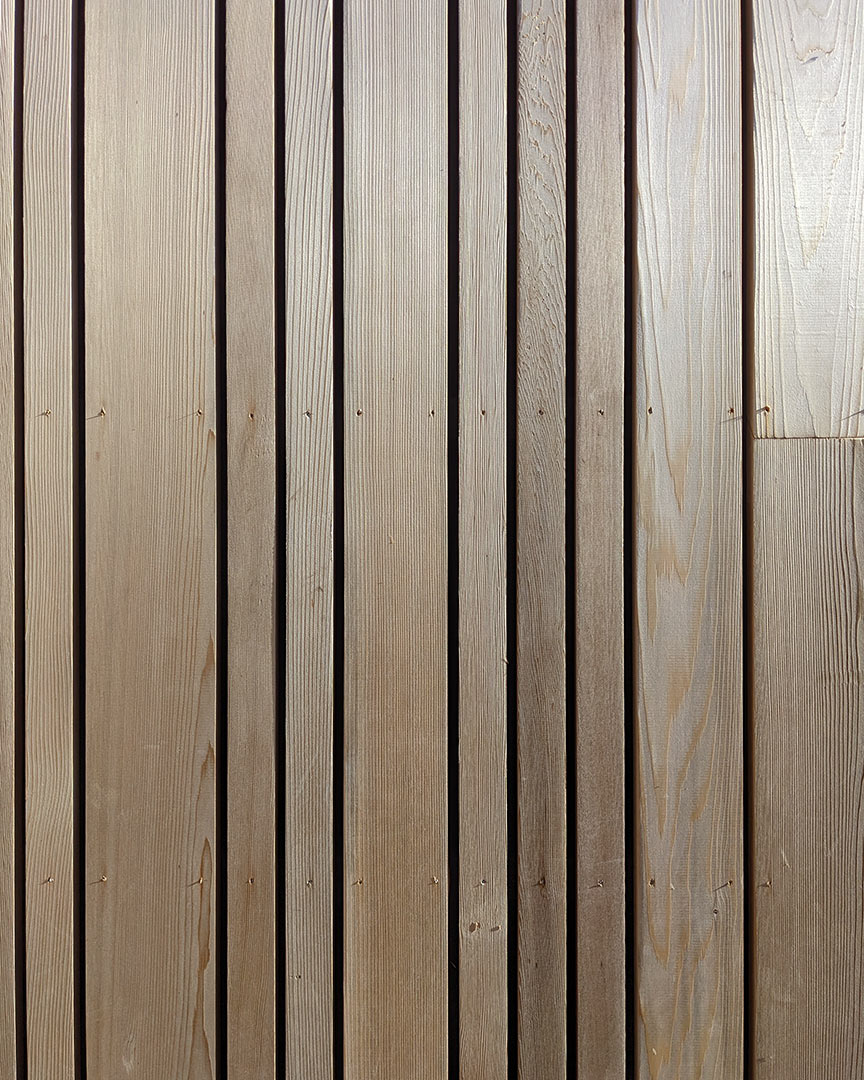
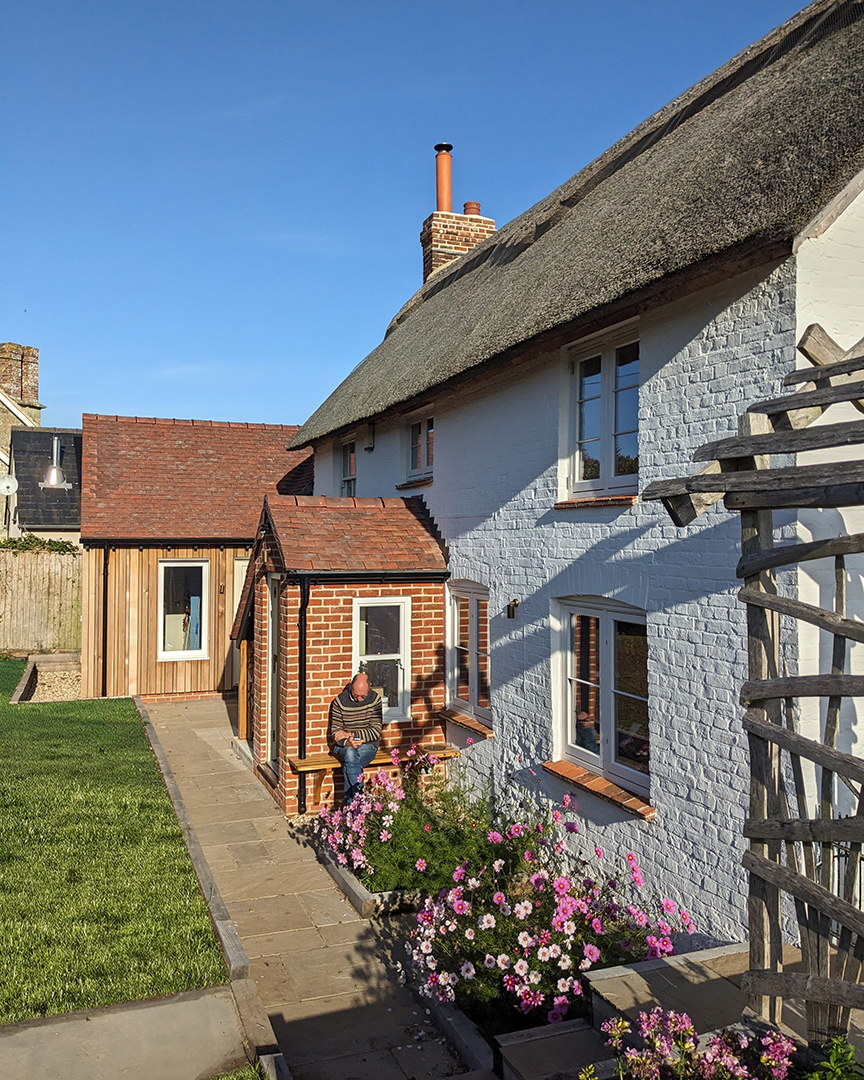
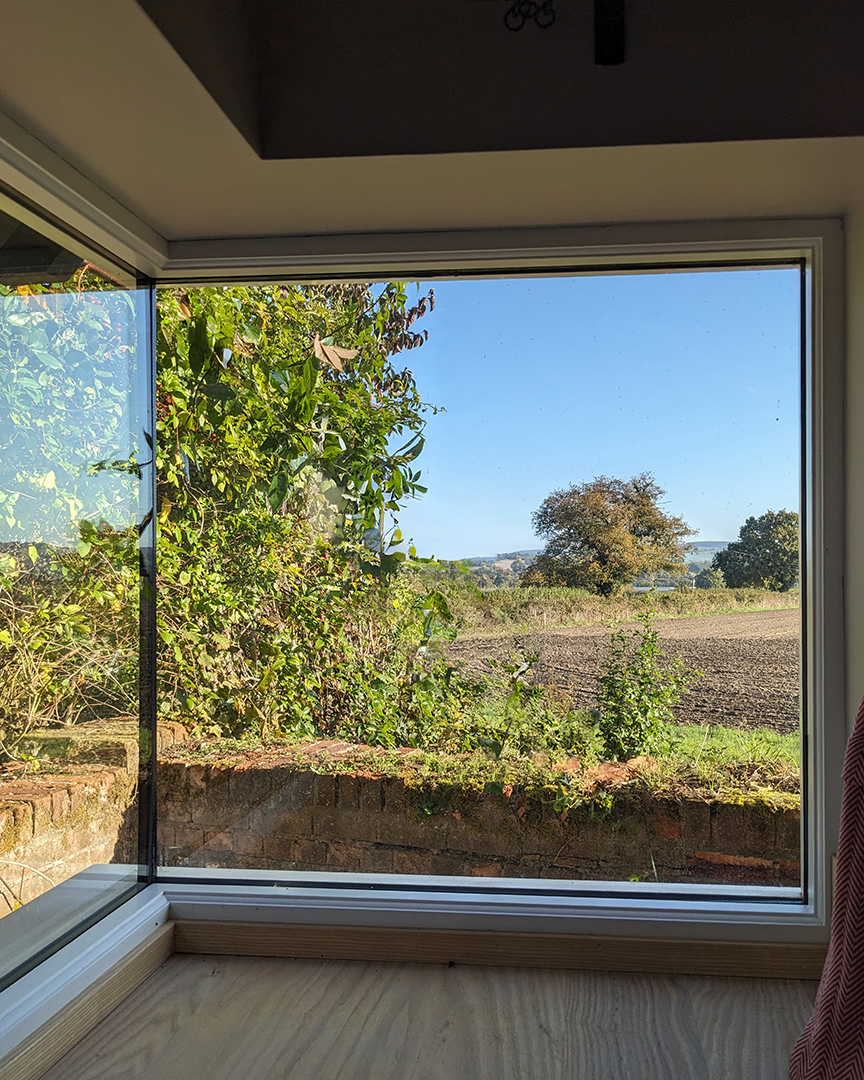
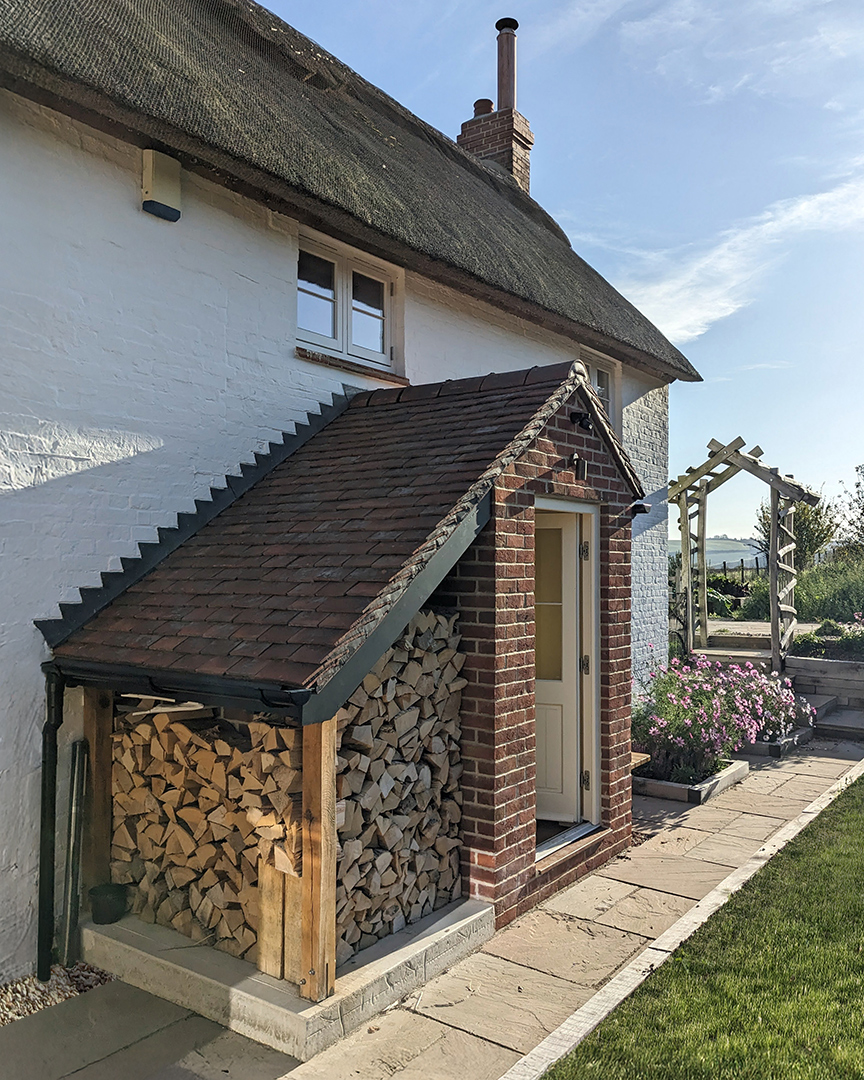
Completion Date July 2025
Main Contractor: Greendale Construction Ltd
Building Control: Spire Building Control Services Ltd
Structural Engineer: Julia Sanders Consulting Ltd
Party Wall Surveyor: Baillie Jones Chartered Surveyors
Drainage Engineer: Godsell Arnold Partnership Ltd
Ecologist: KP Ecology Ltd
Kitchen/Carpentry Designer: The Dorset Cupboard Company Ltd
Paint Removal: Alberny Restorations Ltd
