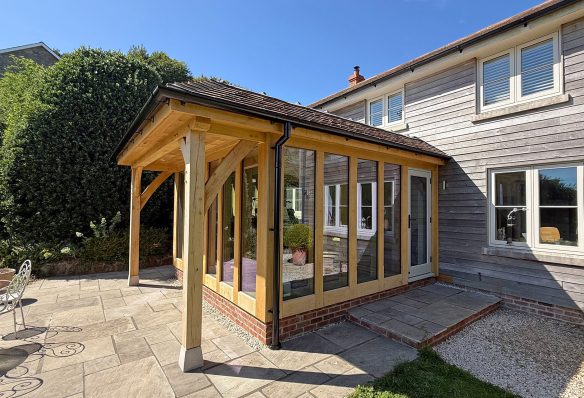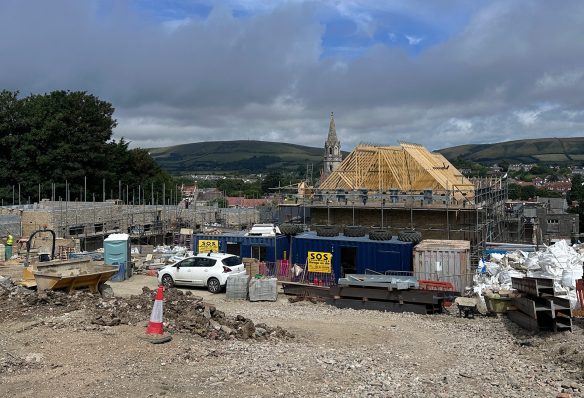Planning approval for a subterranean home
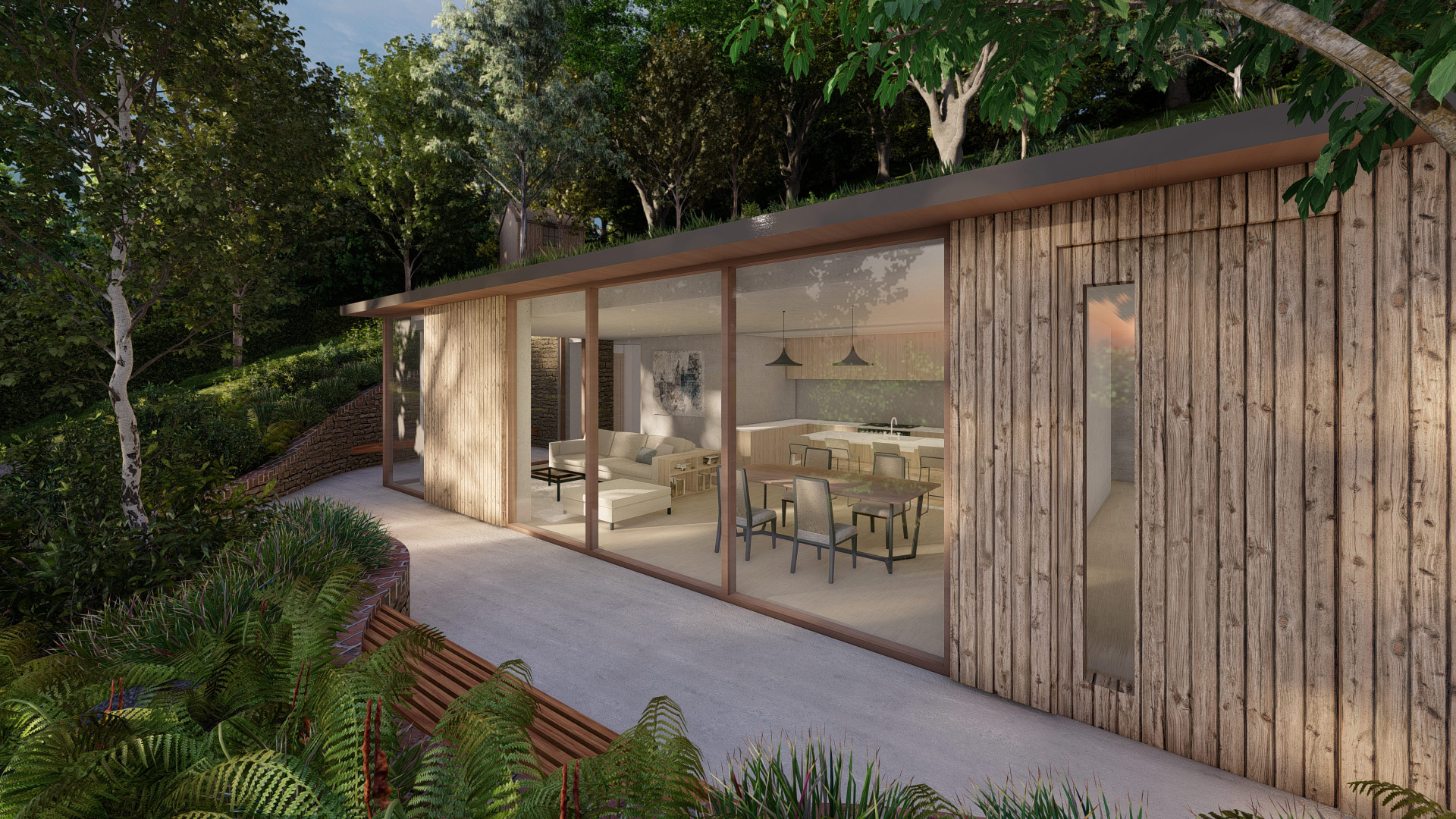 Exciting Planning Approval for a new partially subterranean earth sheltered home, located on a secluded and complex site on the slopes within Shaftesbury Town Conservation area, within the garden of an existing dwelling.
Exciting Planning Approval for a new partially subterranean earth sheltered home, located on a secluded and complex site on the slopes within Shaftesbury Town Conservation area, within the garden of an existing dwelling.
The new dwelling is cut into the existing hillside so that approximately half the external elevations of the house are below ground level whilst the slope is reformed on the roof over as a green roof.
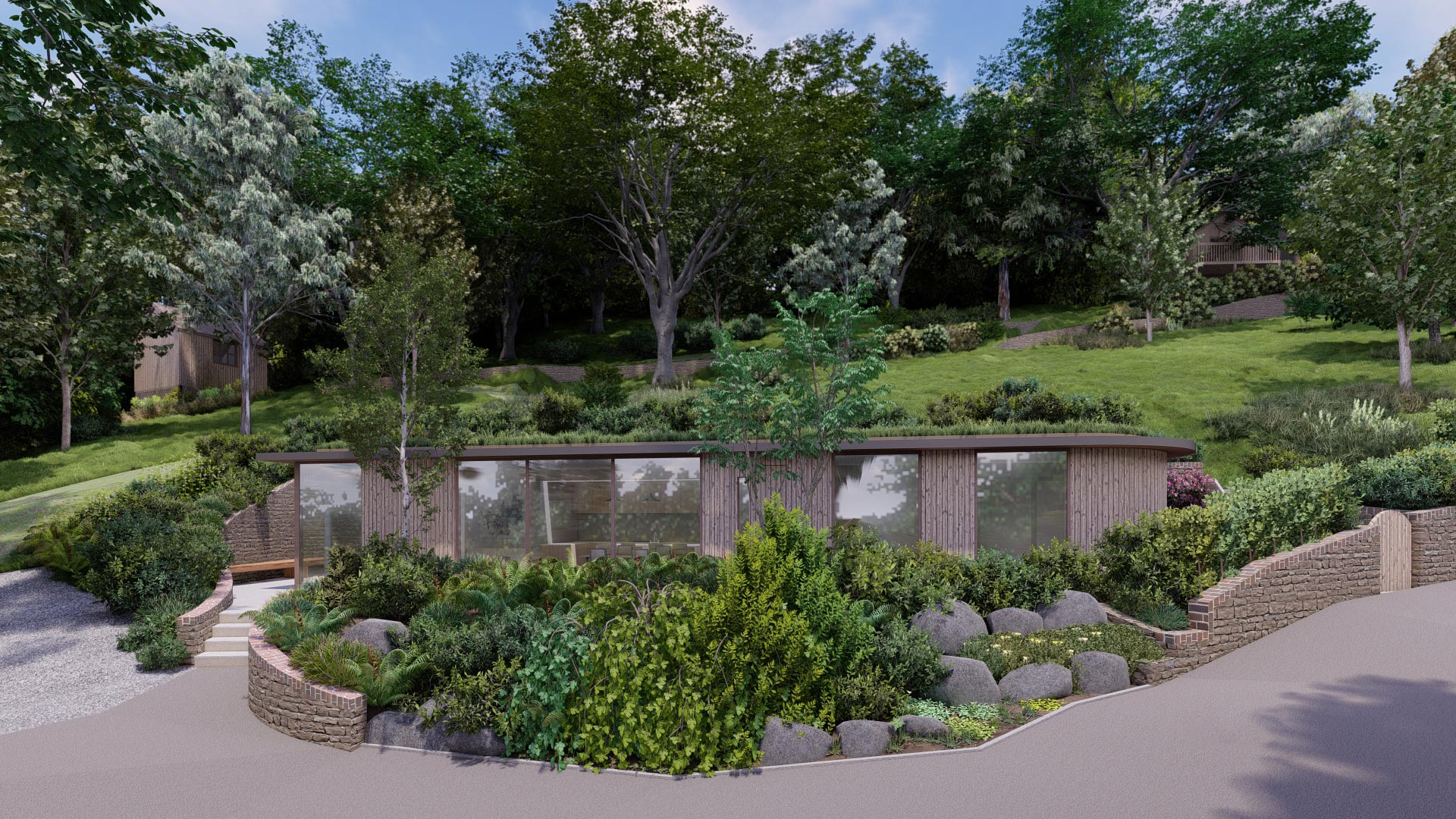 The house is composed to sit naturally within the existing and proposed new landscaping.
The house is composed to sit naturally within the existing and proposed new landscaping.
The southern elevation faces south to provide natural daylight and benefit from passive solar heat gain, whilst the exposed elevations are composed of glass and timber cladding with a simple liner roof form over.
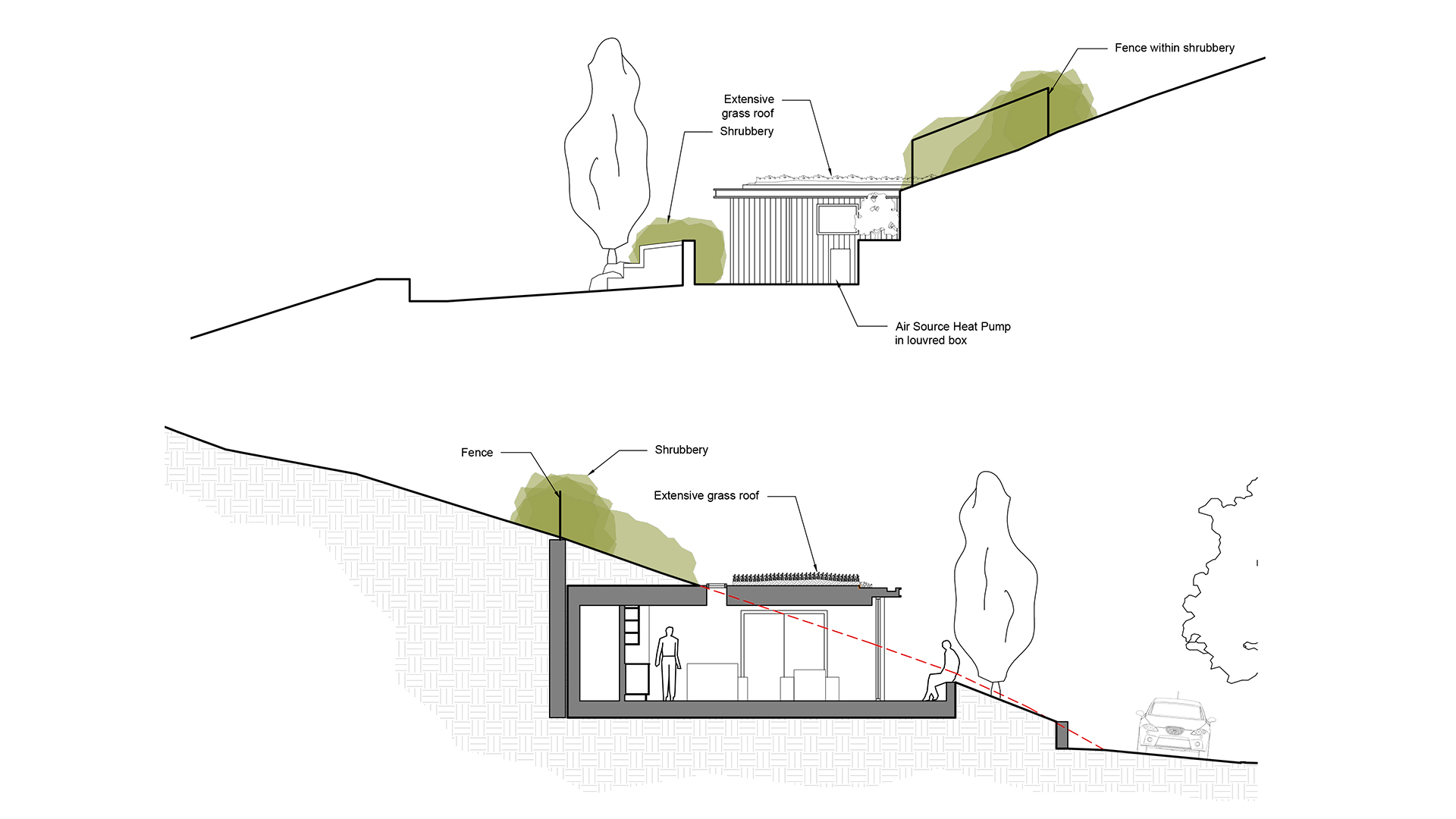
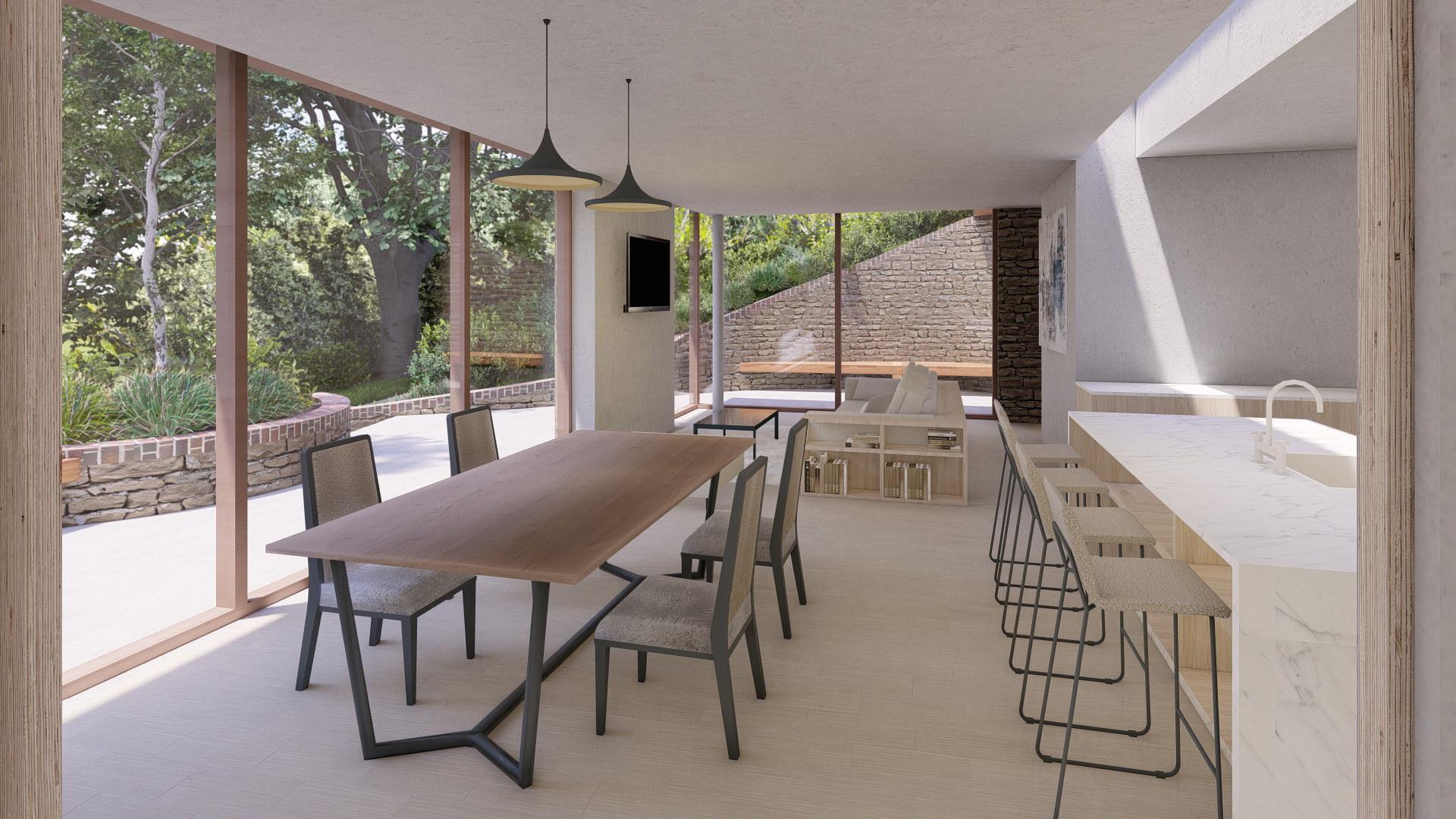
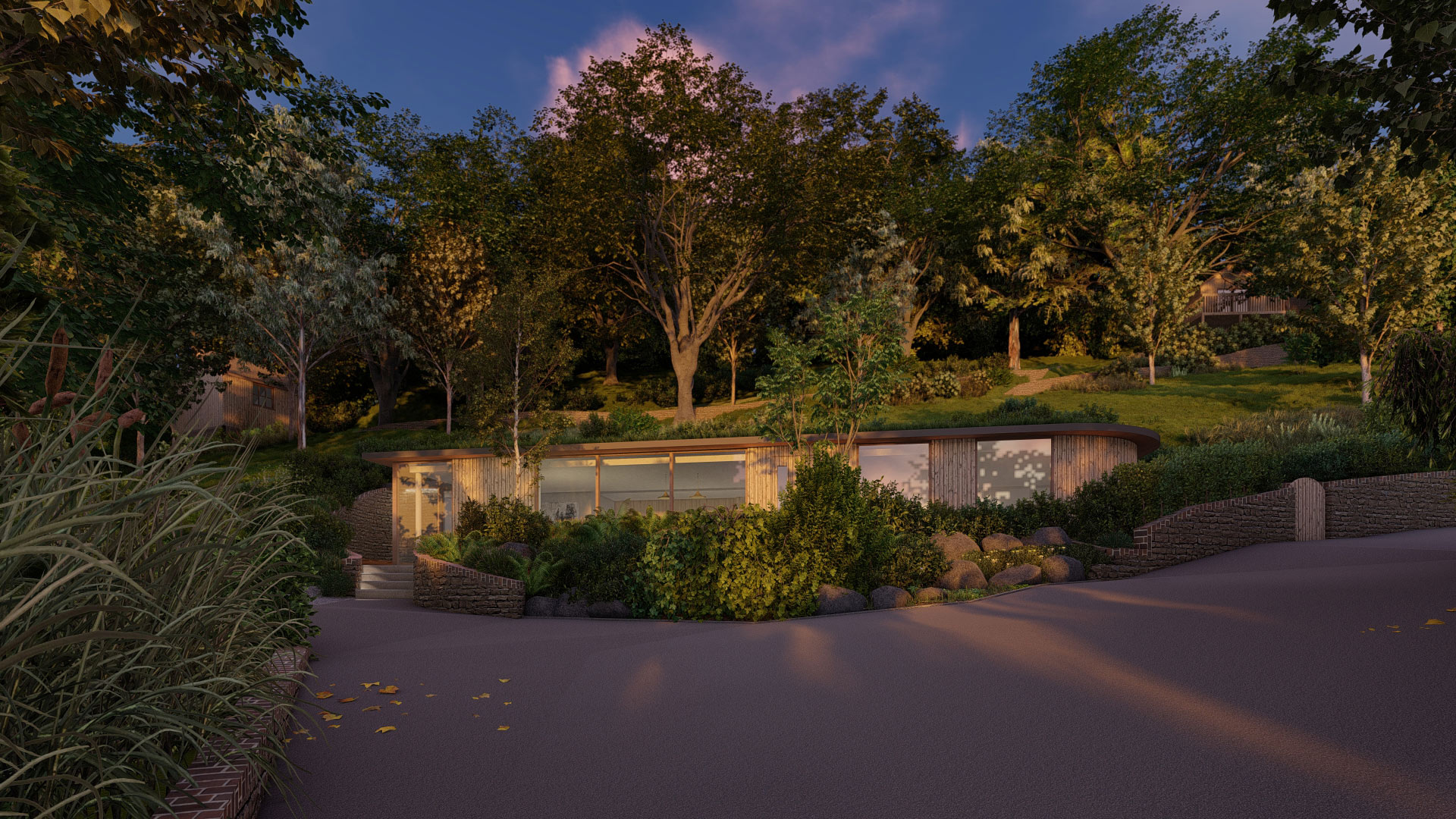
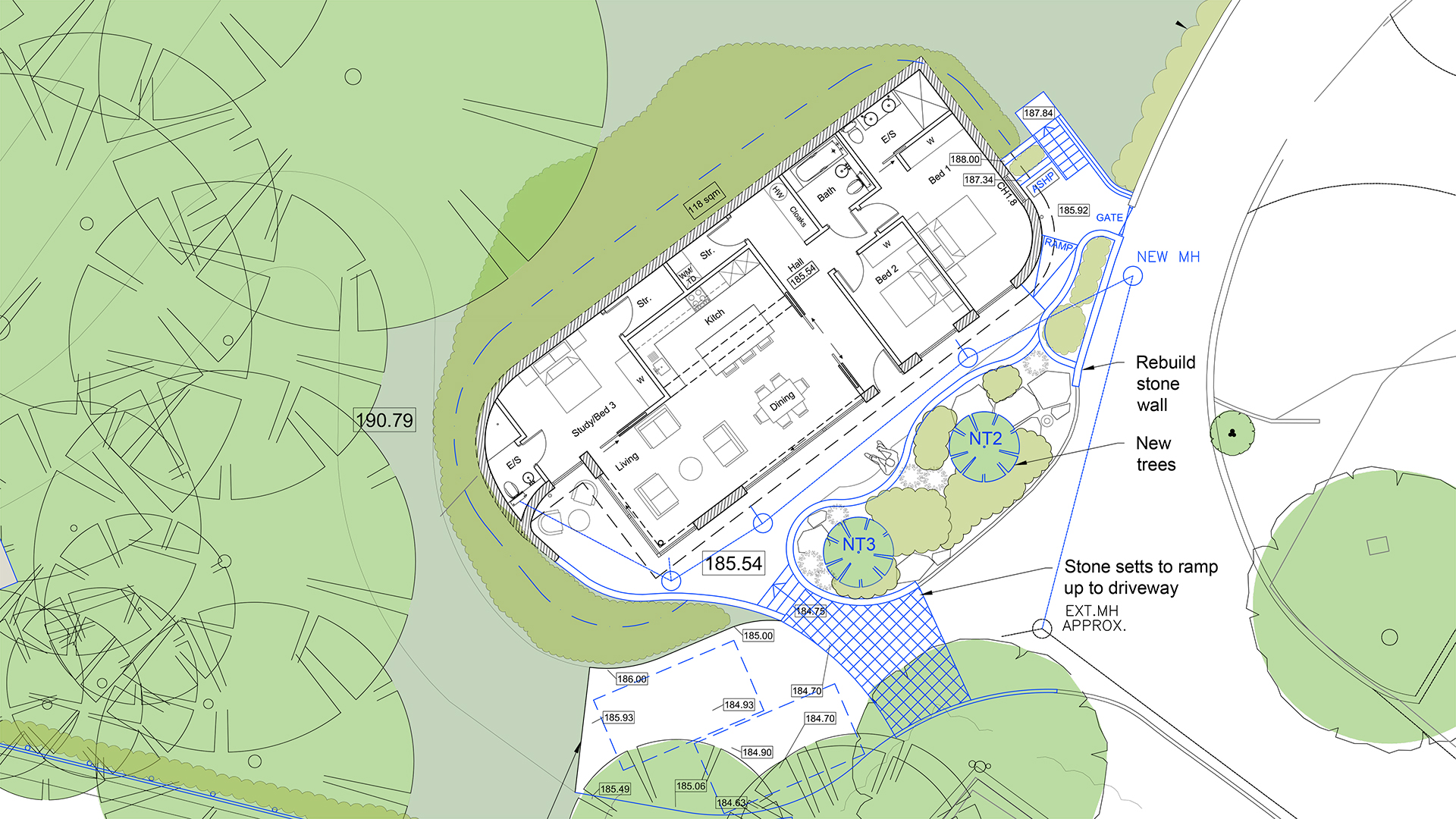
Published 22 May 2023
Share this article

