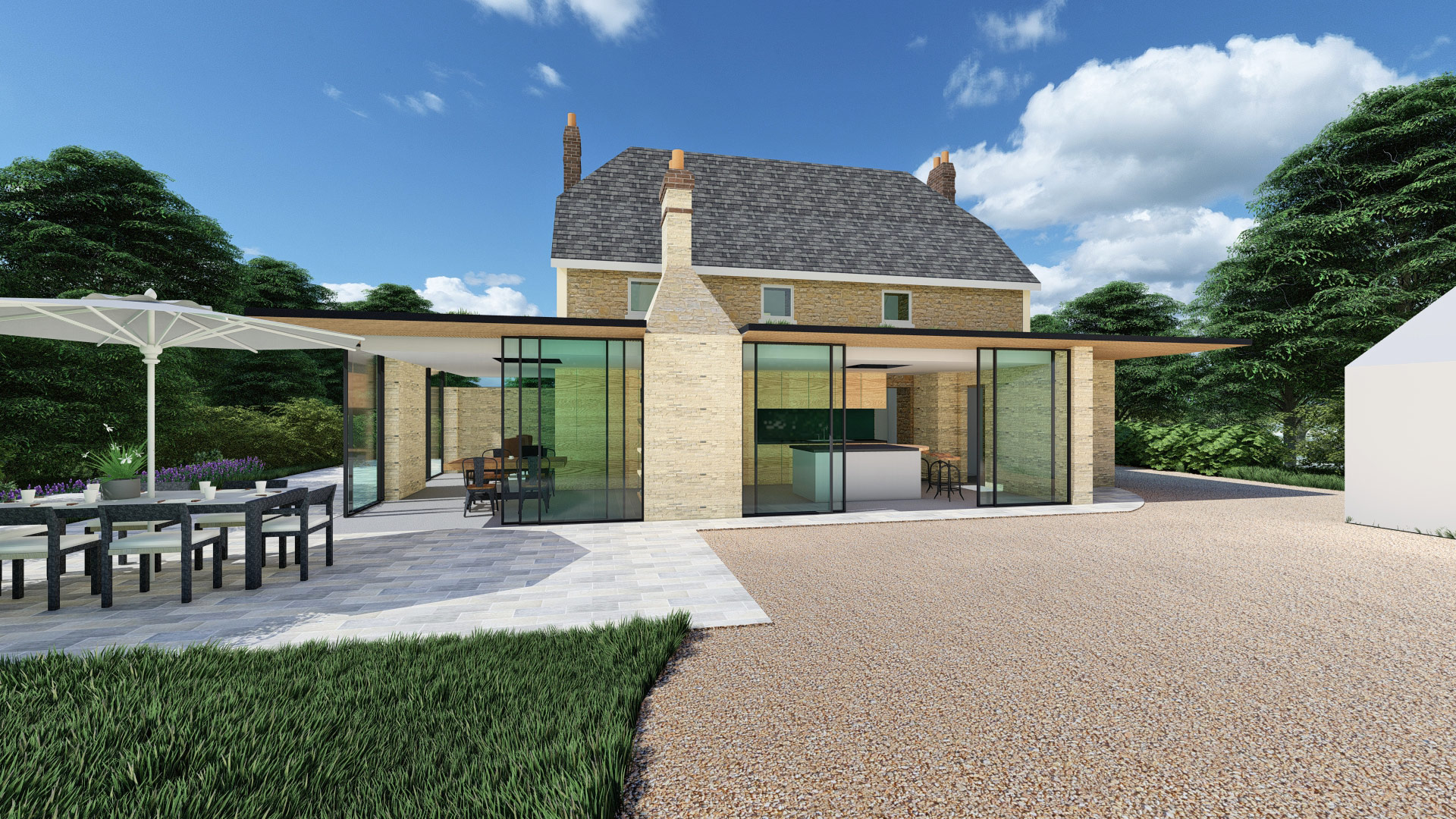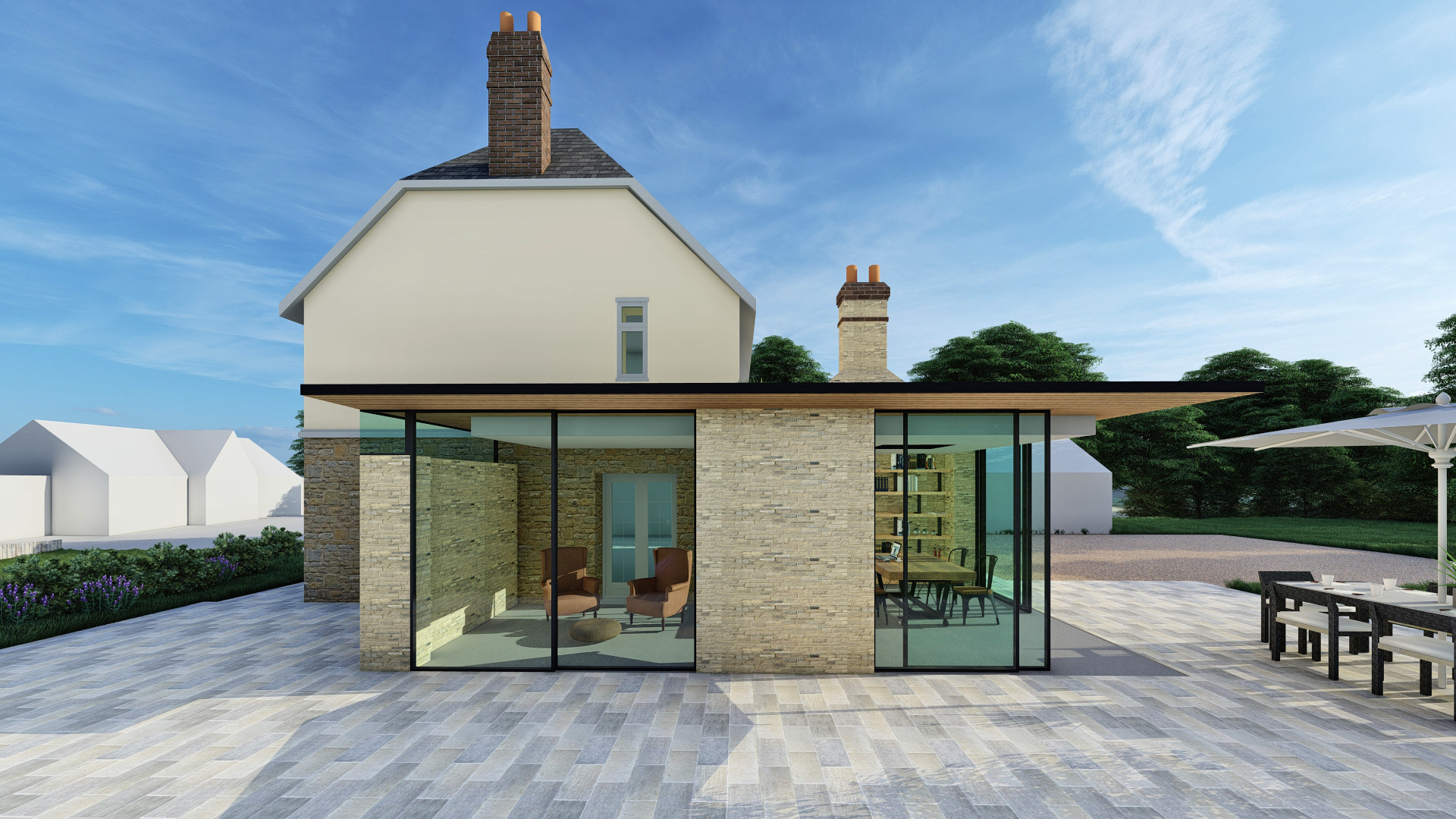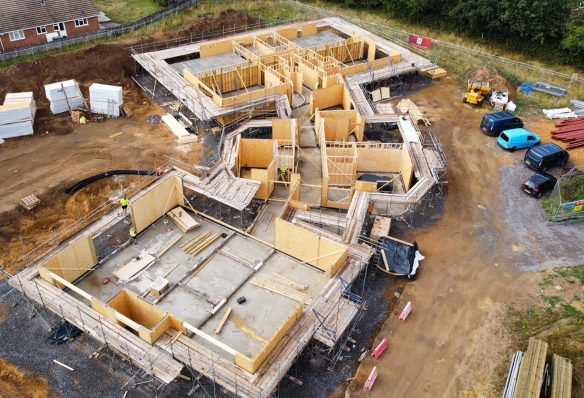Planning success in Trent Conservation Area
We are pleased to have secured planning approval for a contemporary single storey extension to an older property within the Trent Conservation Area in Dorset.
 WDA designed the new open plan kitchen and dining space, linked to a further living space in order to maximise views of the clients newly landscaped garden and maximise light into the building.
WDA designed the new open plan kitchen and dining space, linked to a further living space in order to maximise views of the clients newly landscaped garden and maximise light into the building.
Whilst not listed, the house is set in a sensitive position within the Trent Conservation Area. The modern, simple form is a juxtaposition to the stone façade of the house, using floor to ceiling glass, a sedum flat roof and smaller panels of local stone.
 The Conservation Officer stated the replacement of the existing cluster of extensions with a single storey glazed extension would benefit the Conservation Area with a proposal that is simpler and will have a better relationship with the existing house.
The Conservation Officer stated the replacement of the existing cluster of extensions with a single storey glazed extension would benefit the Conservation Area with a proposal that is simpler and will have a better relationship with the existing house.
Trent Parish Council were ‘impressed with the design’ and the use of ‘stone used is in keeping with the local Sherborne area’.
We are excited to see this project develop on site whilst maintaining the importance of the Conservation Area.
Published 30 April 2025


