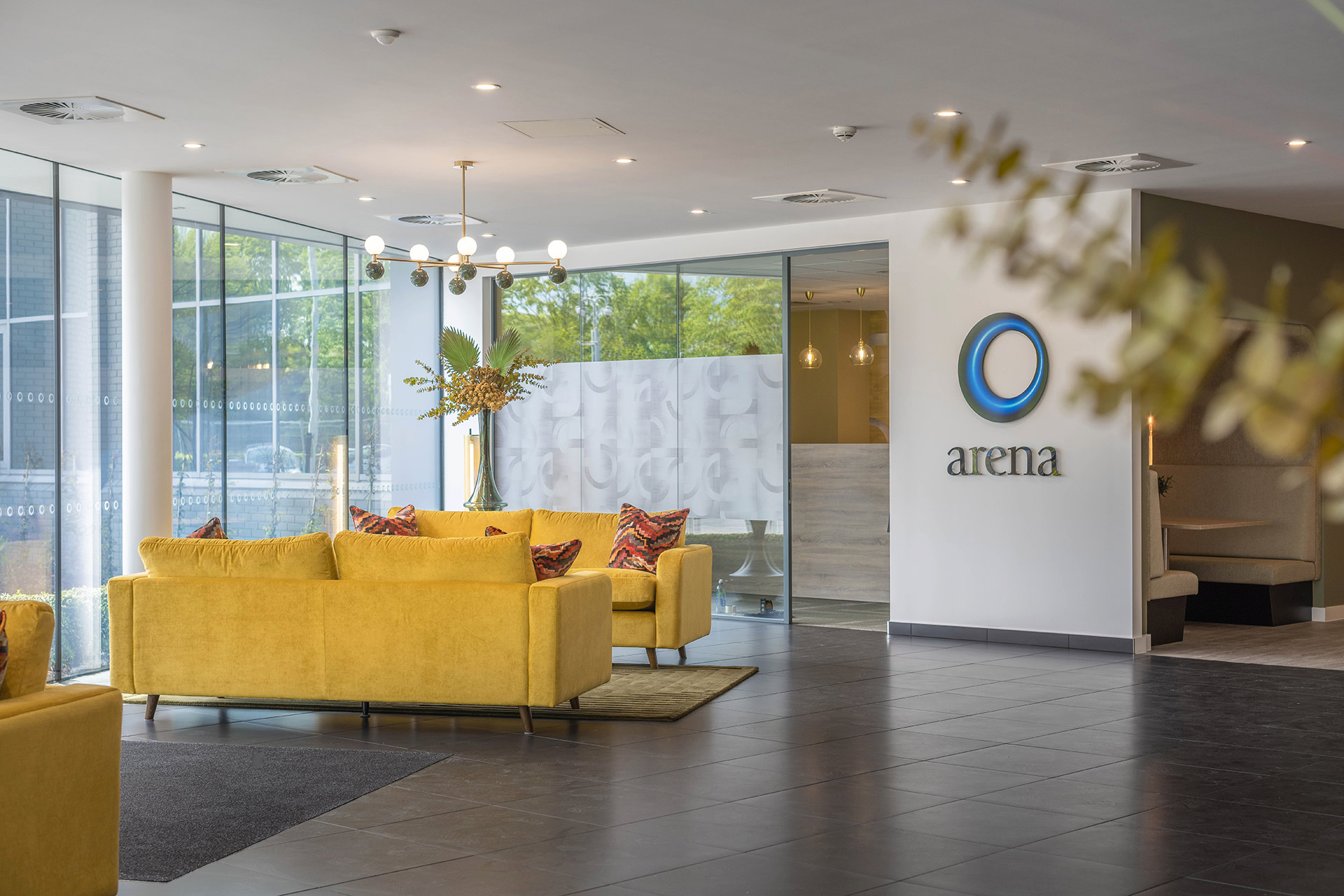
Workplace Architects
The workplace never stands still. It needs to be flexible to accommodate changing technologies and ways of working.
People spend a large proportion of their time at work, so workplaces need to be more than just an office, factory, industrial unit, warehouse or distribution depot. They should be inspiring and positive environments that foster productivity, attract top talent, and prioritise employee wellbeing.
Our expertise in commercial architecture and workplace design, allows us to create functional and aesthetically pleasing environments that motivate and inspire.
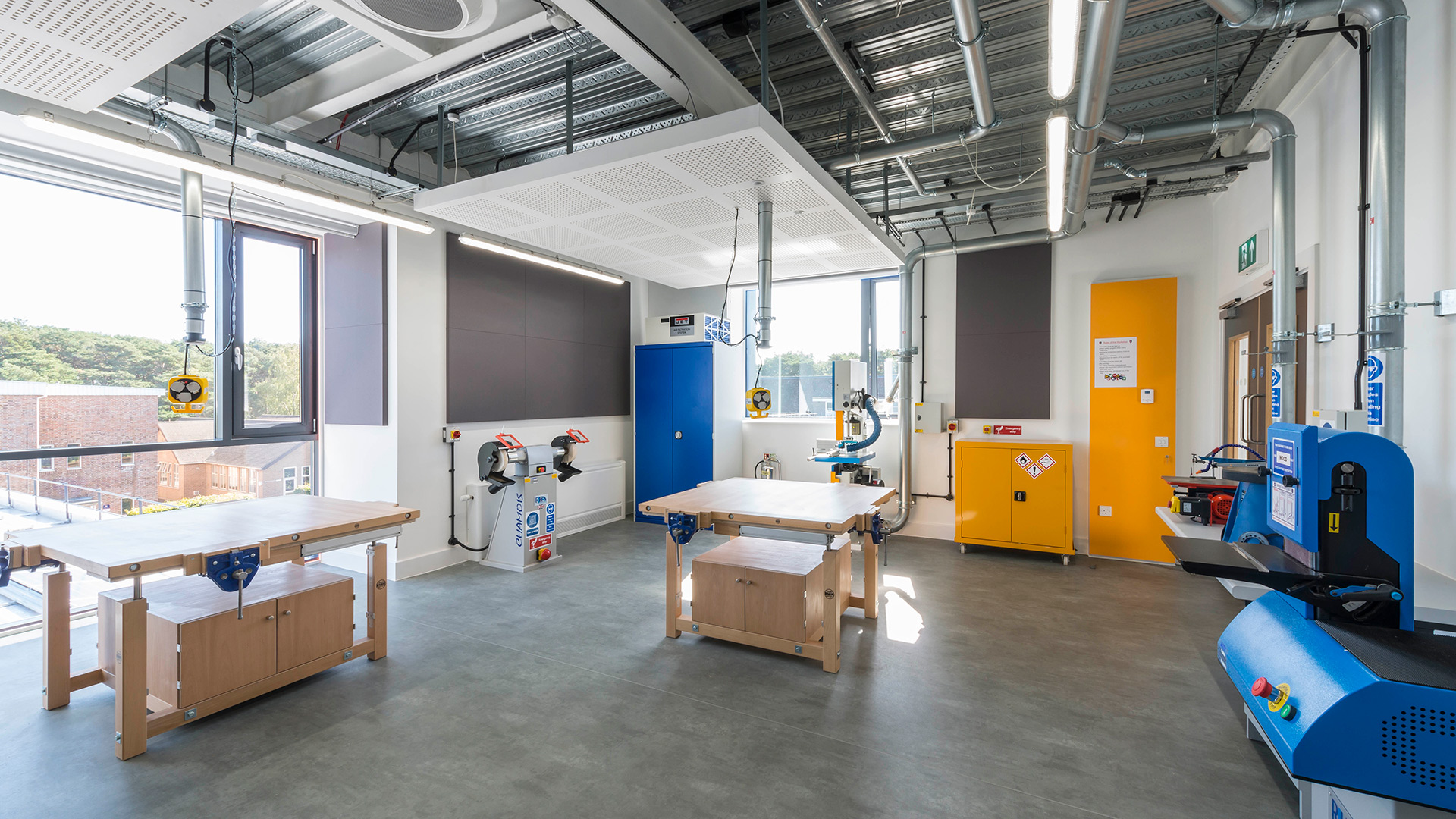
Your Workplace Partner
We design workplaces that spark creativity and collaboration, keeping your workforce engaged and energised by utilising natural light and ergonomic considerations. We promote a healthy work environment through thoughtful interior design, all the while remaining mindful of your business goals, to ensure your workplace aligns with your customer experience strategy.
Our services encompass your entire project lifecycle, from initial feasibility studies and planning applications through to construction oversight. Whether you’re envisioning a new build, a conversion project, or working with a listed building, we provide the expertise you need to unlock your space’s full potential for the long term.
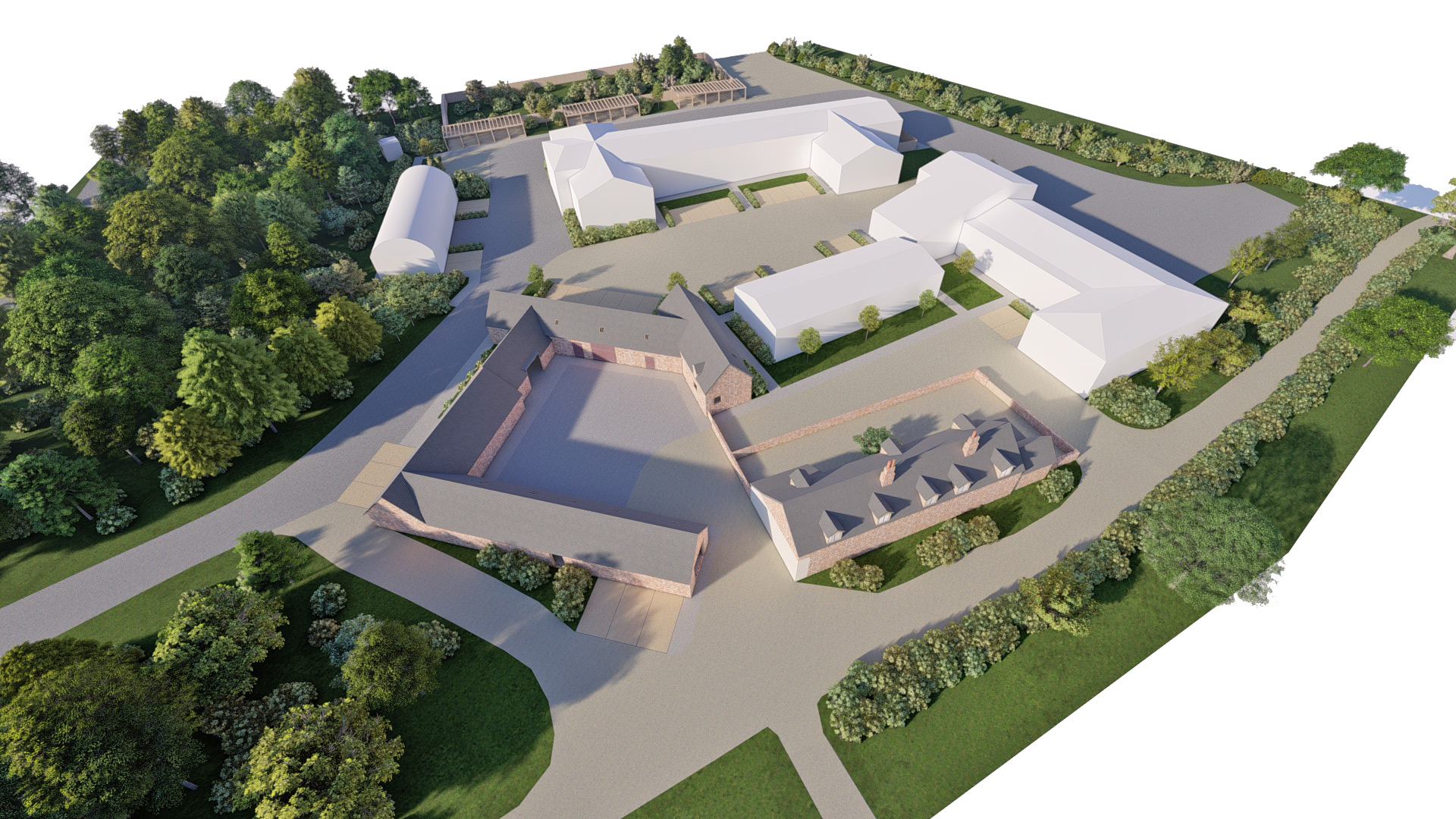
Why Choose WDA
Our team of Architects have a comprehensive track record, designing a wide range of commercial projects, from contemporary offices and business parks to industrial units and warehouses. We create spaces with a unique touch, allowing your business to stand out from the competition.
Let our commercial Architects transform your workplace into a space that empowers your people and positions your business for success.
WDA successfully deliver energy, ideas and vision into every serviced office project, where entrepreneurs, SMEs and corporates can thrive in the highest quality serviced office space.
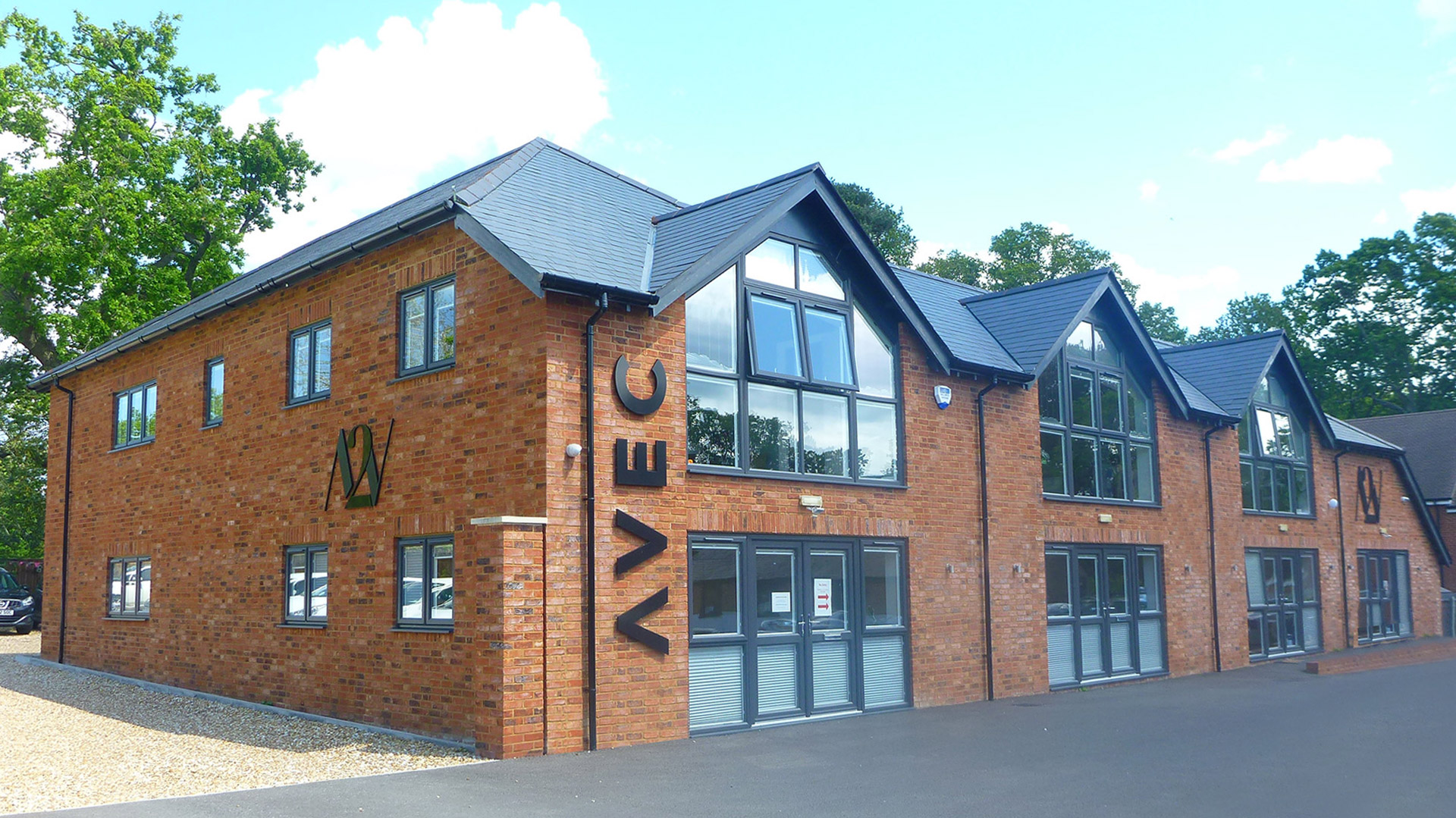
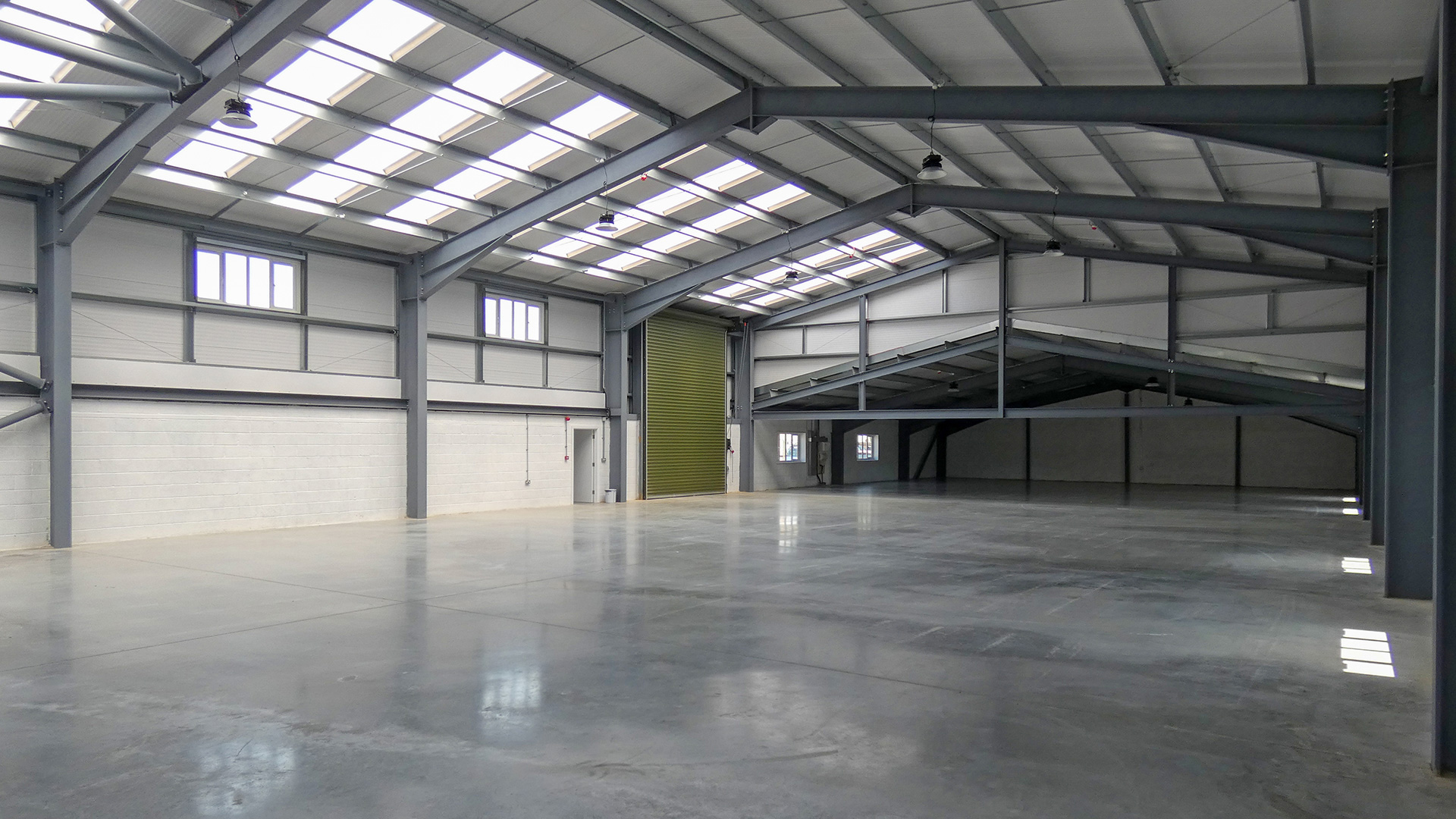
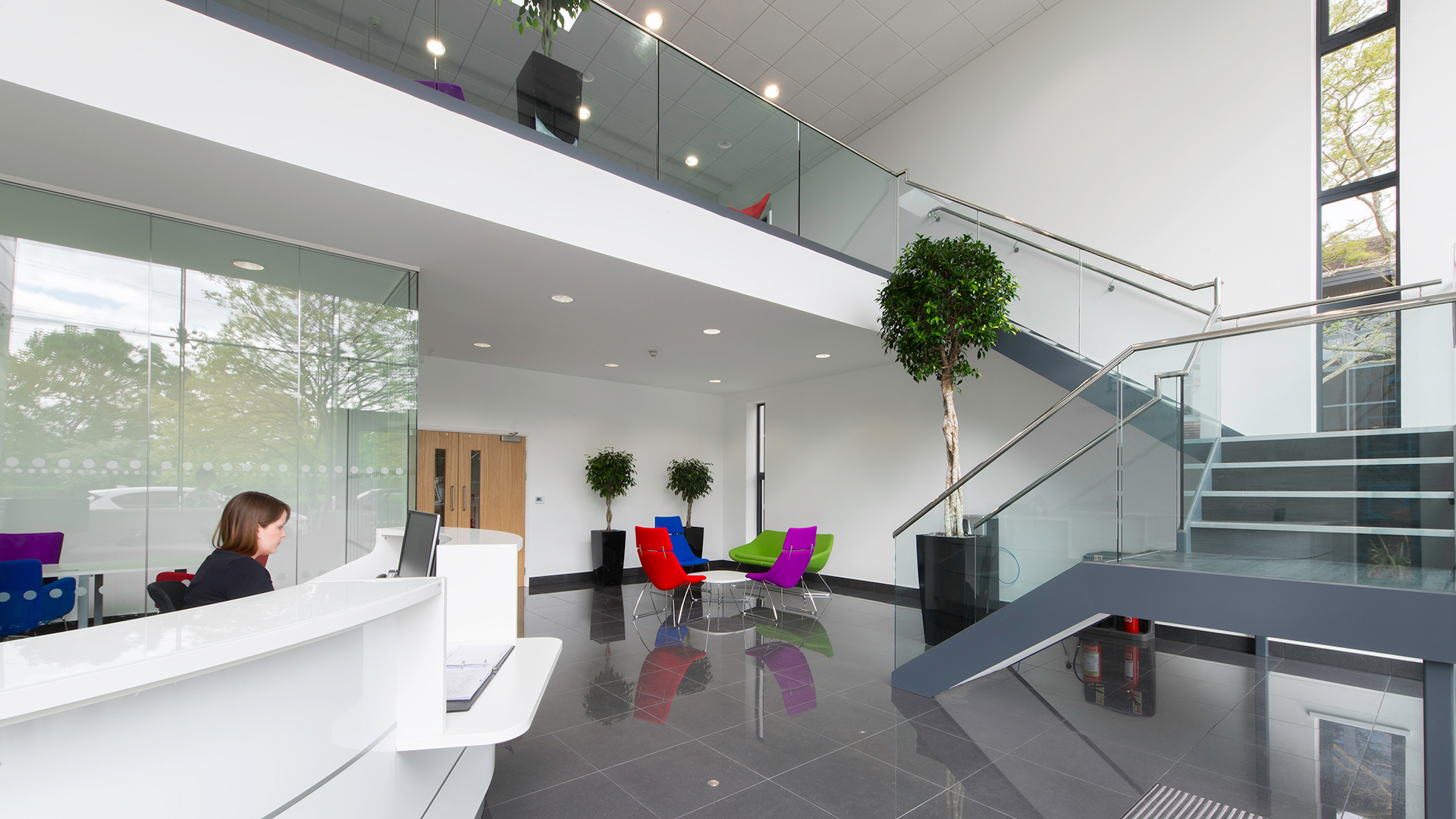
Workplace Portfolio
Take a look at our range of Workplace projects including includes offices, industrial units and workshops.
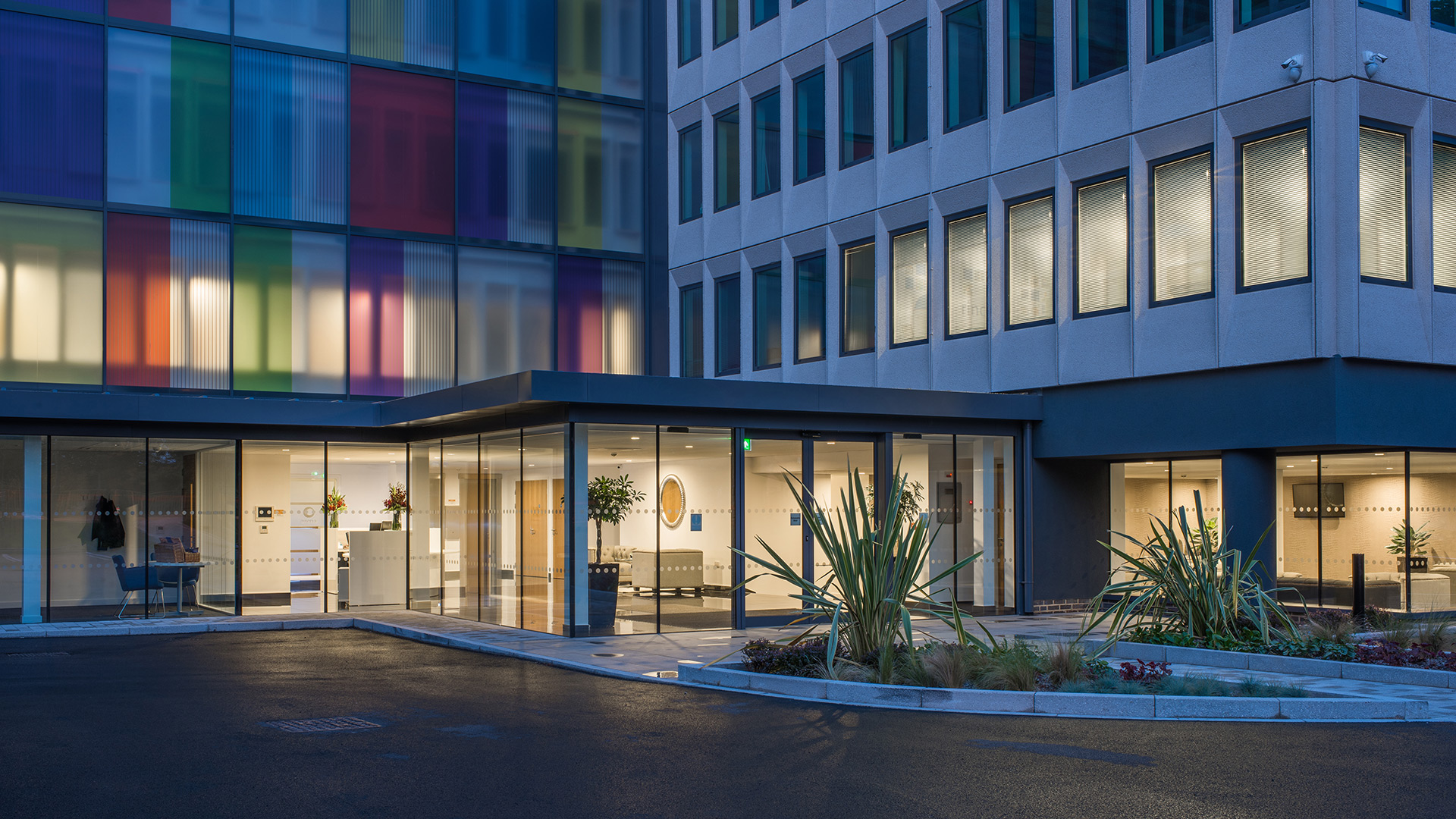
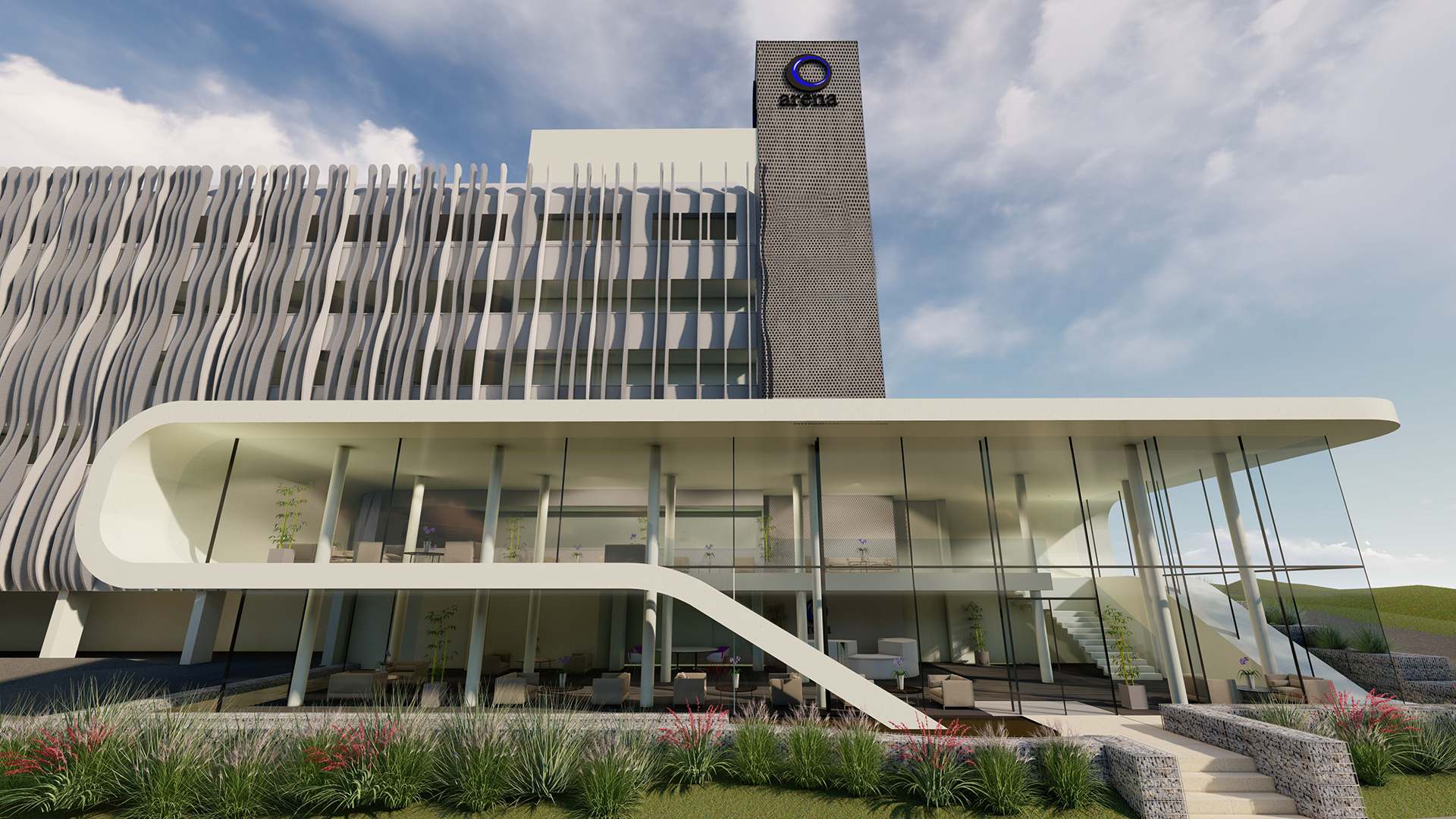
Continue your journey
Read more about the design stages and our architectural services on our comprehensive Services page or head back to our main Commercial Sector page to view other types of commercial projects.