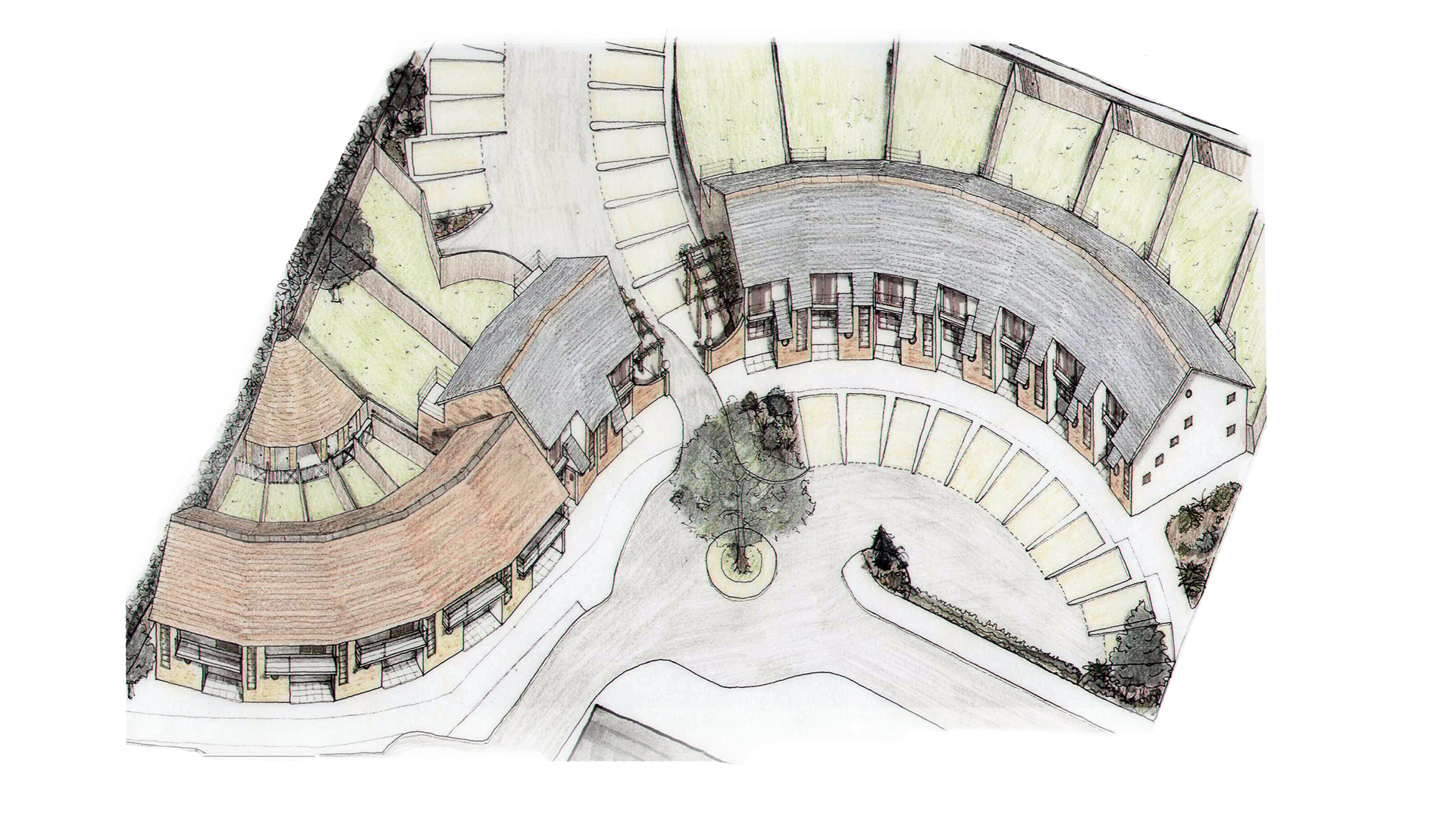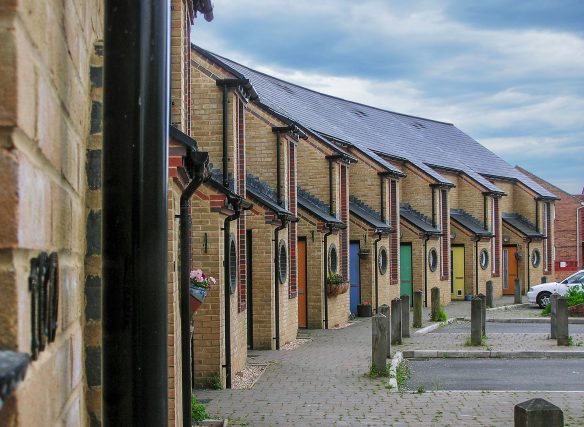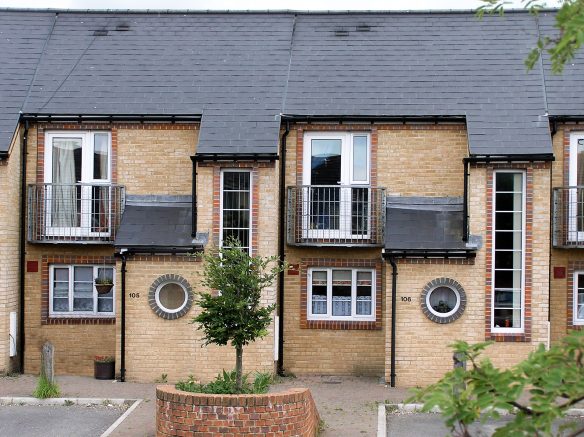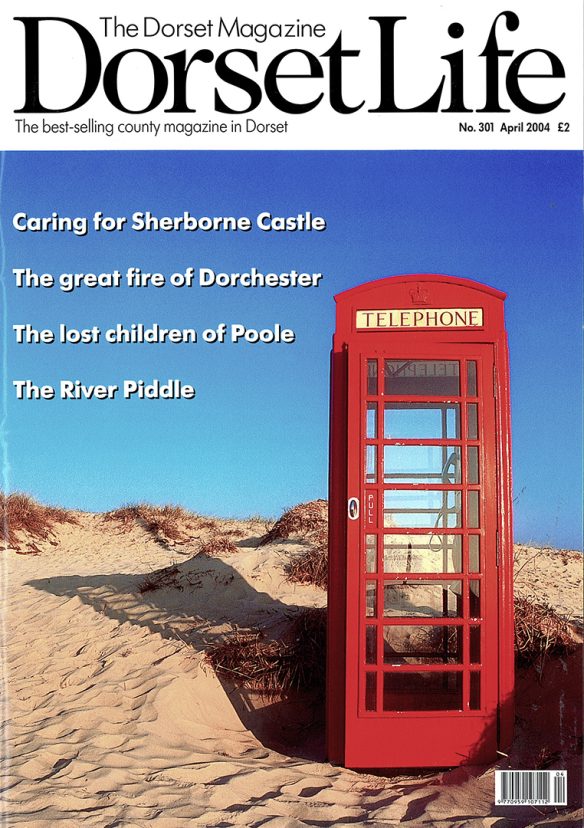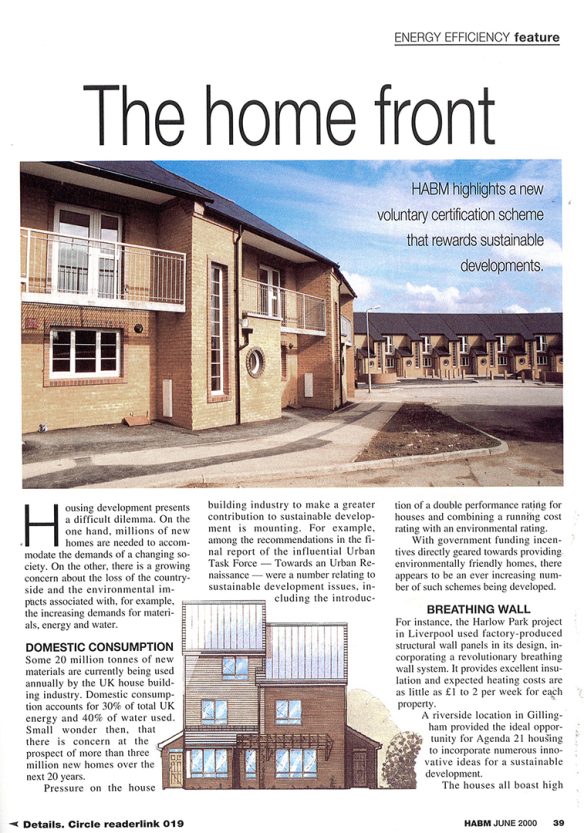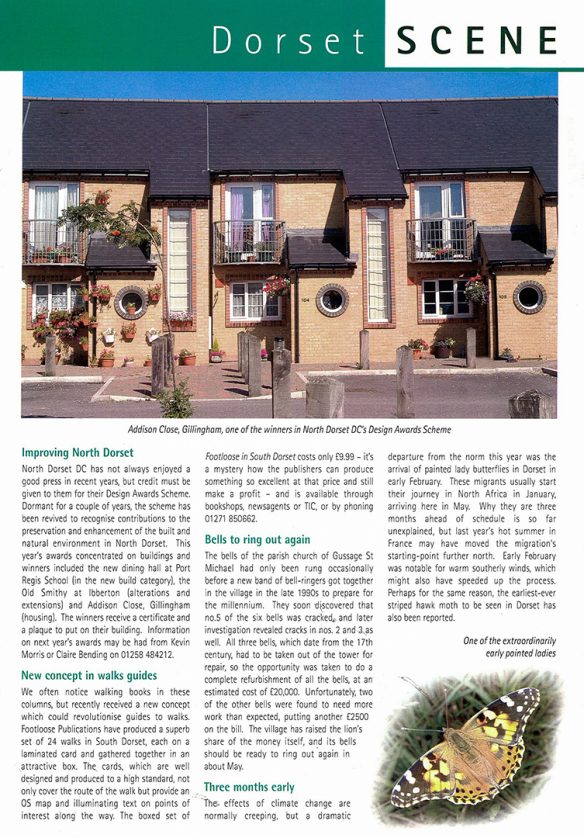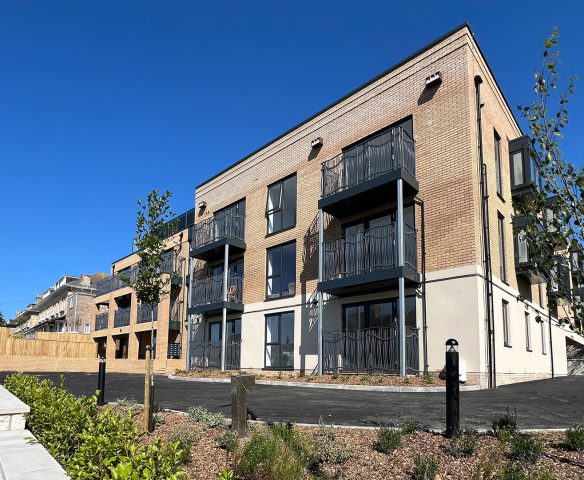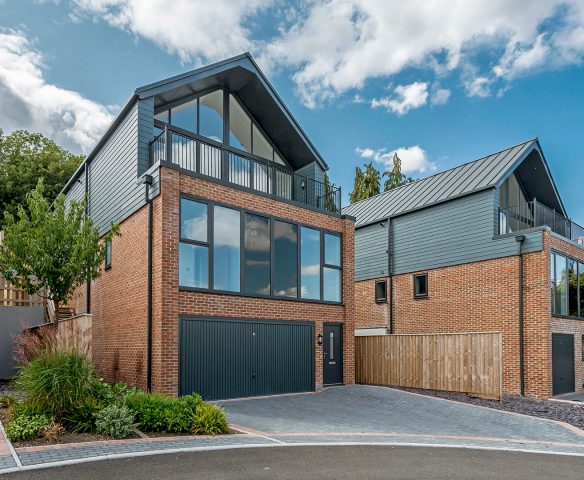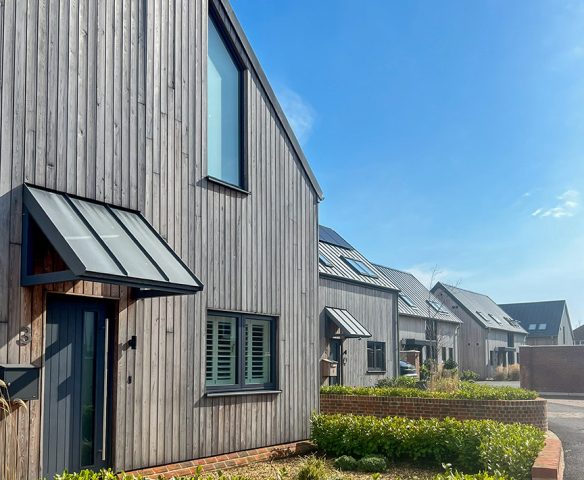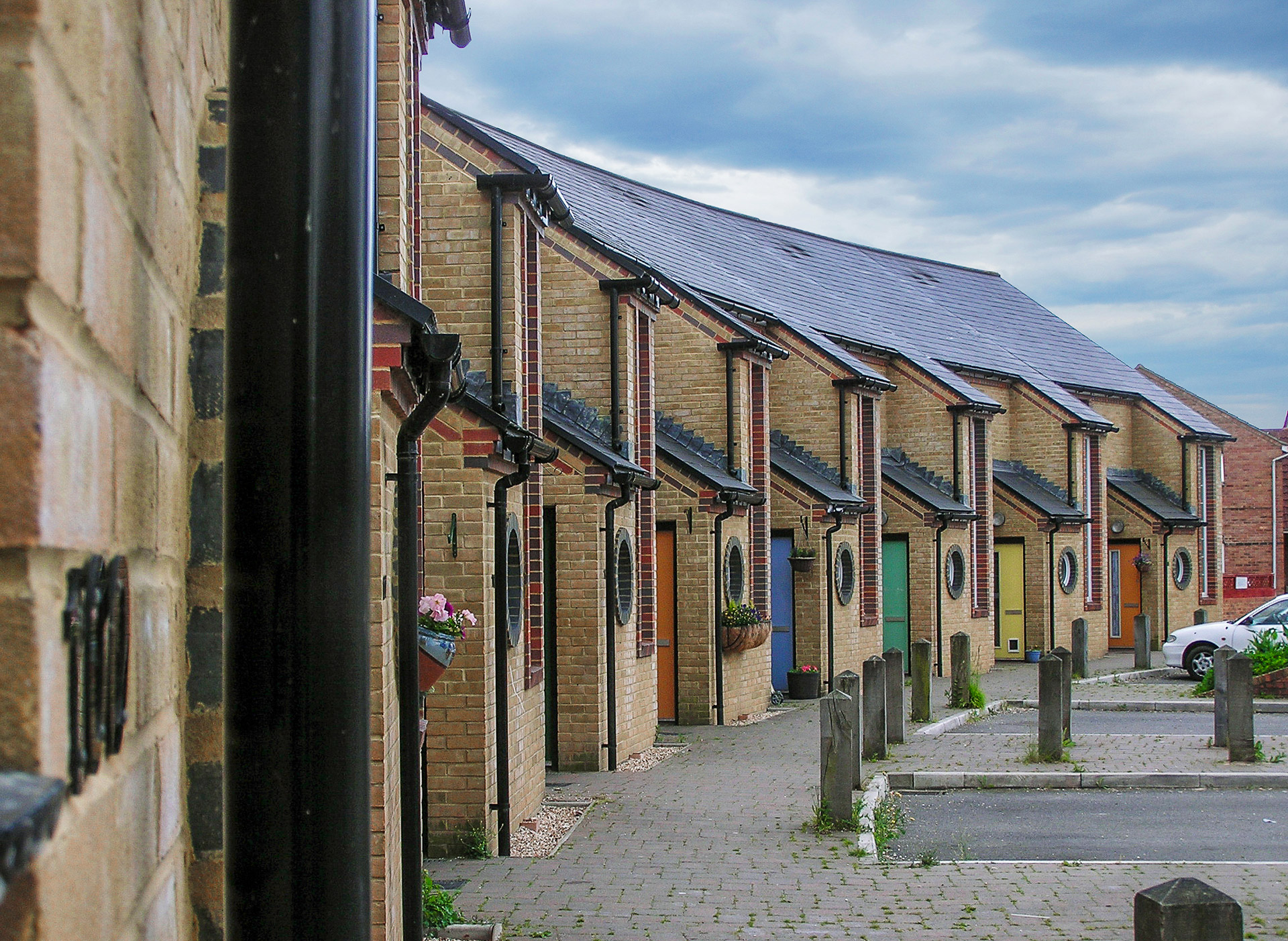
Addison Close
We designed this affordable housing scheme to be visually distinctive from the bland surrounding development.
Our concept was to inject some architectural fun to contrast with the typical uninspiring post war council estates. The new housing layout follows a curve created by the street forming, two arcs in an “S” layout.
This colourful group of houses uses buff coloured bricks with multicoloured brick detailing. Corbelled eaves, cut verges, projecting window surrounds and a playful gable wall with diamond and circular windows all sit under a curved slate roof.
Project Awards & Recognition
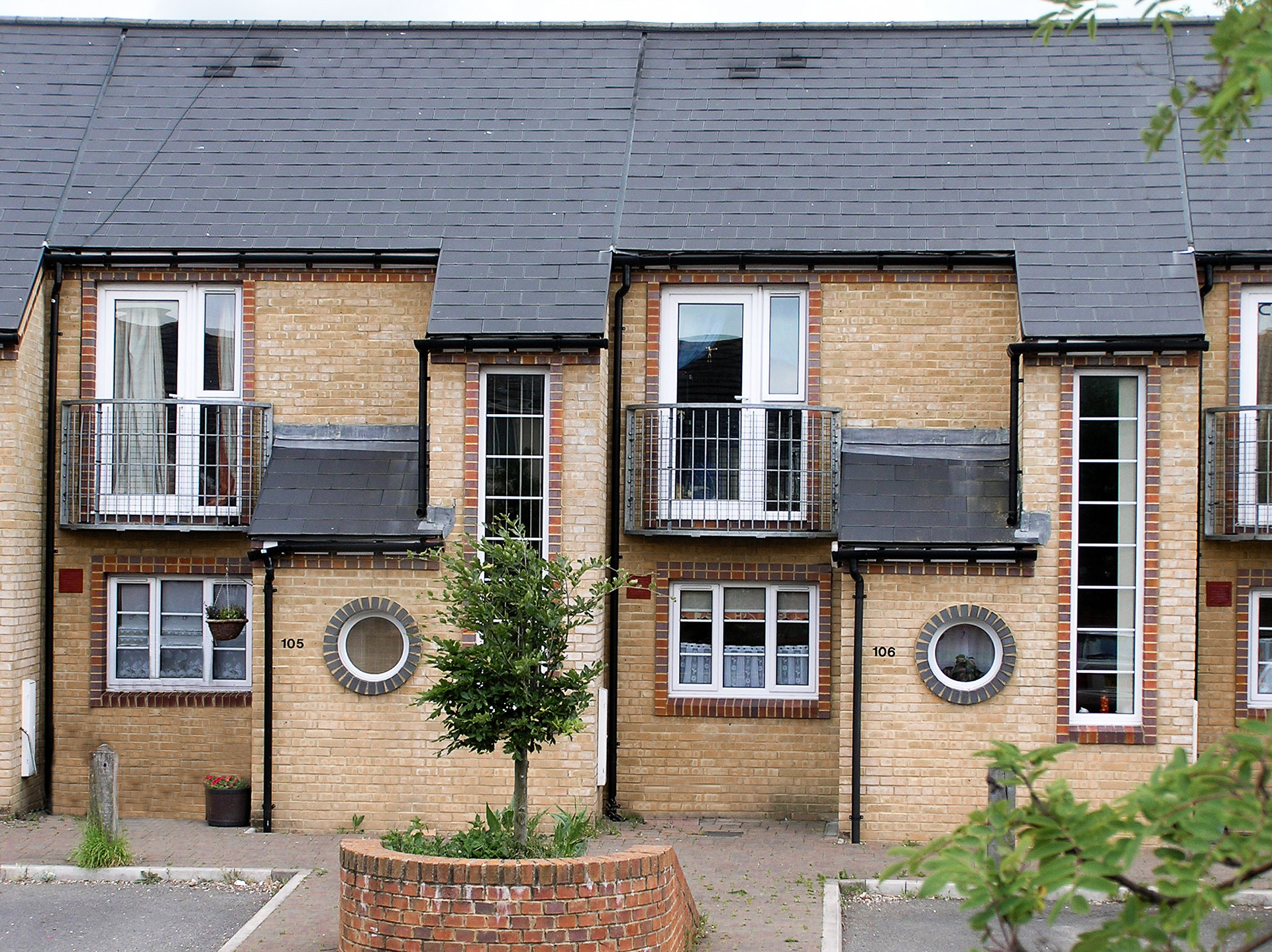
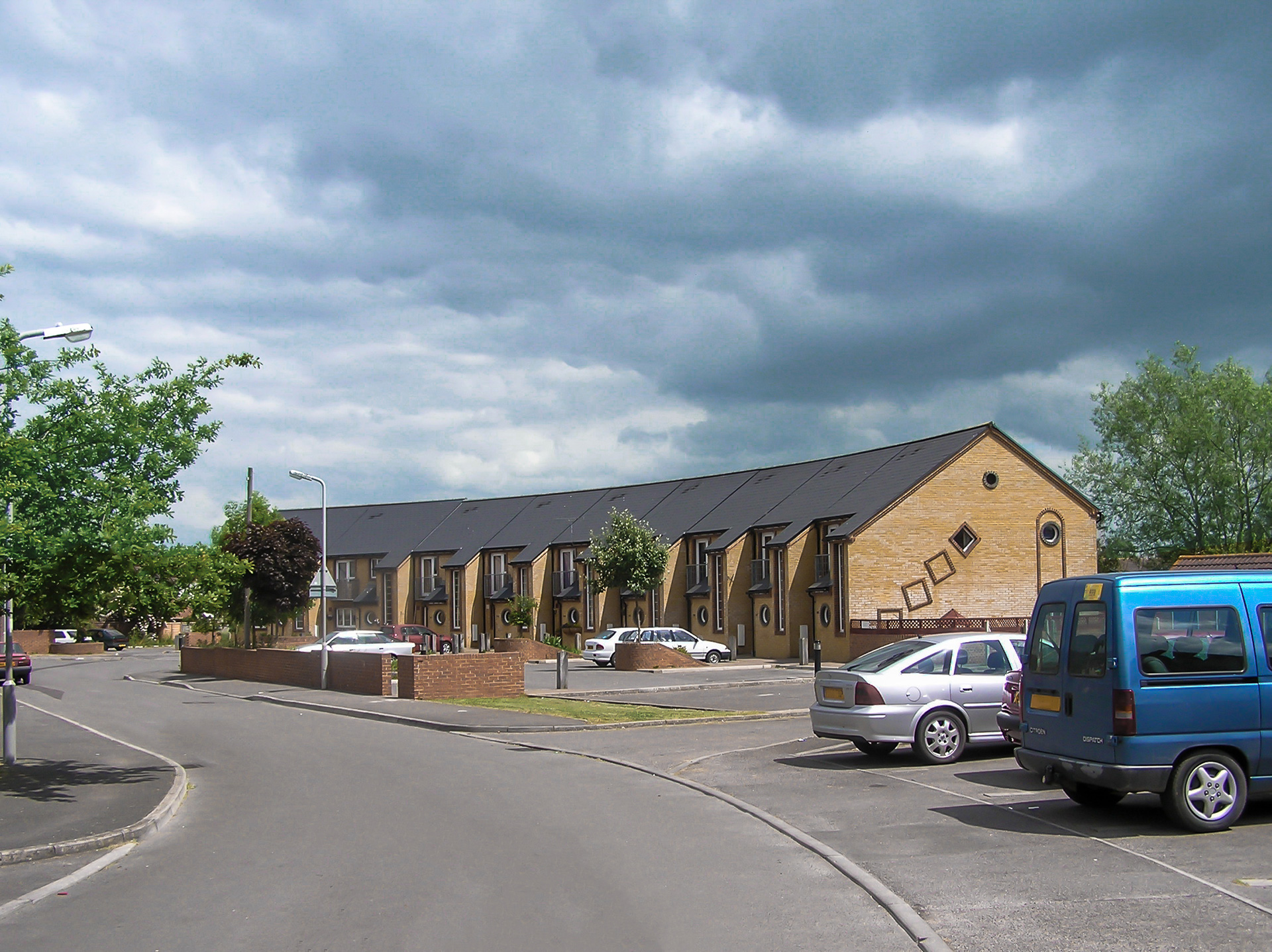
The award winning design inspired the residents to create original and fascinating interiors to match the exteriors.
WDA designed the hard and soft landscape scheme to complement the sitting new social housing.
Completion Date 2002
Original perspective sketch of proposed scheme
