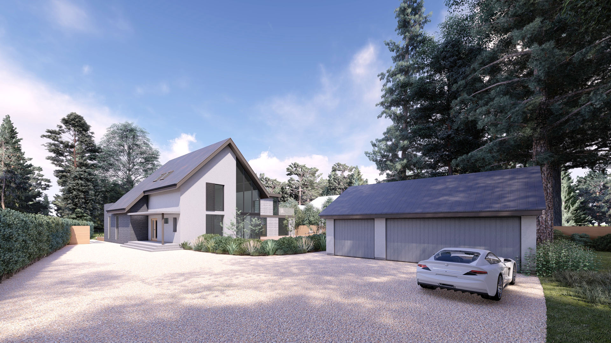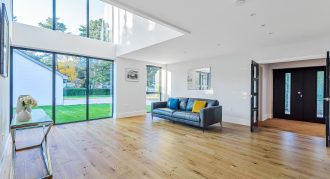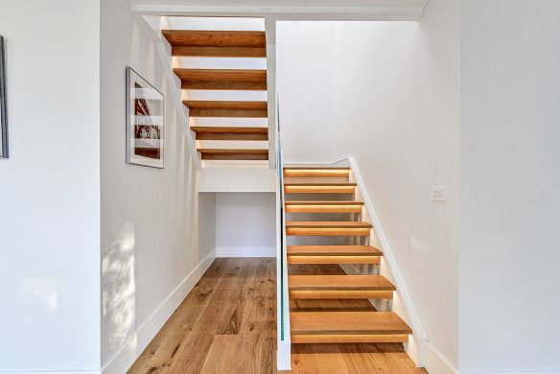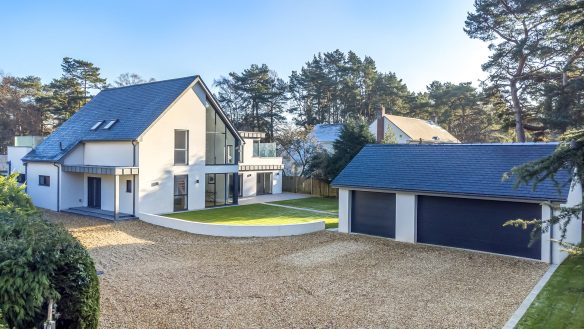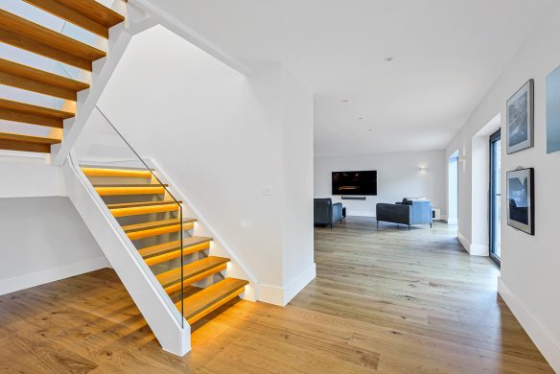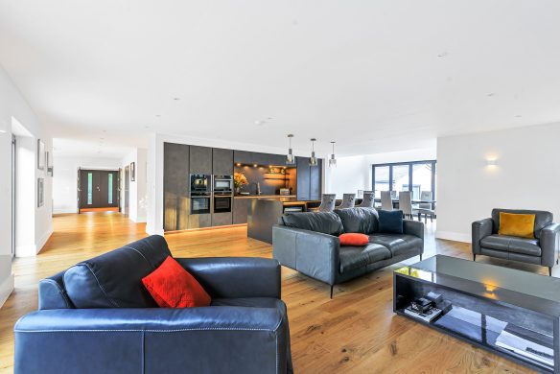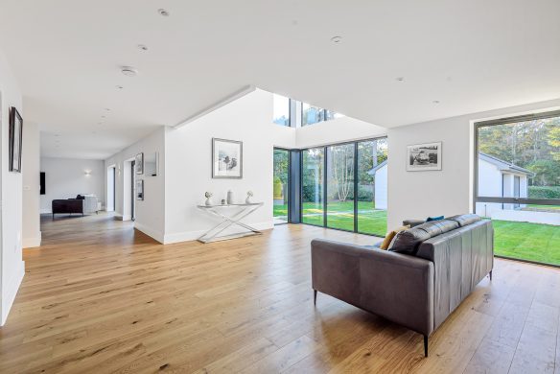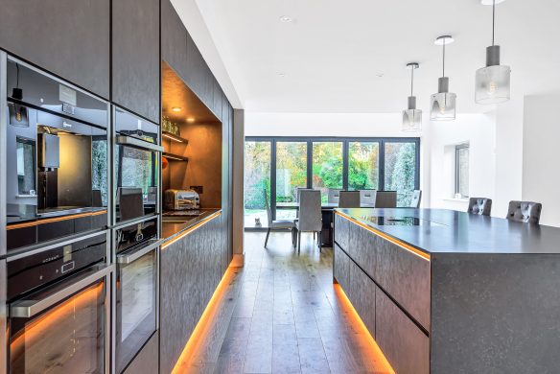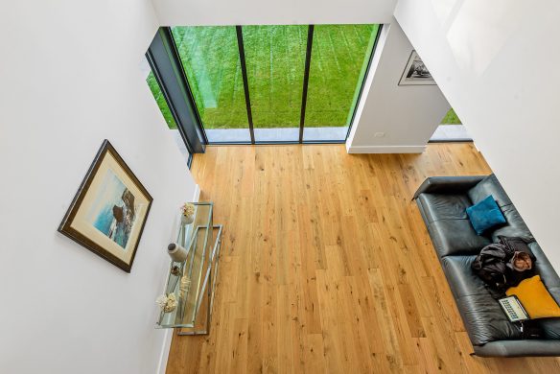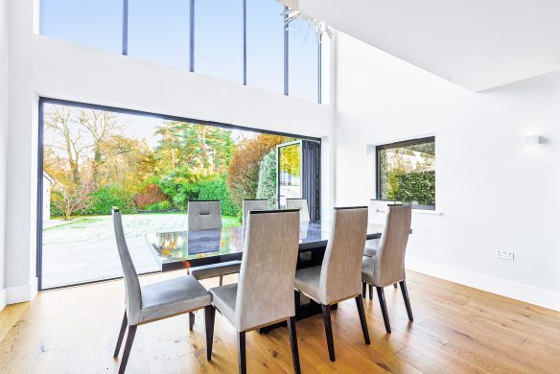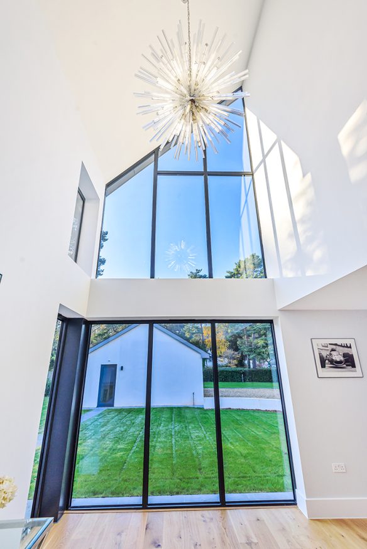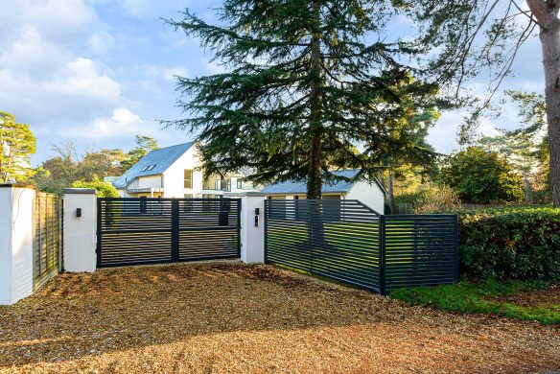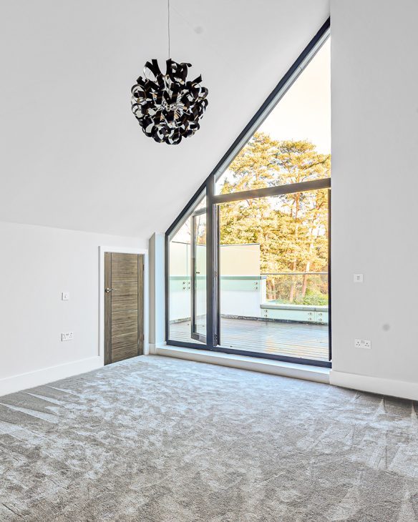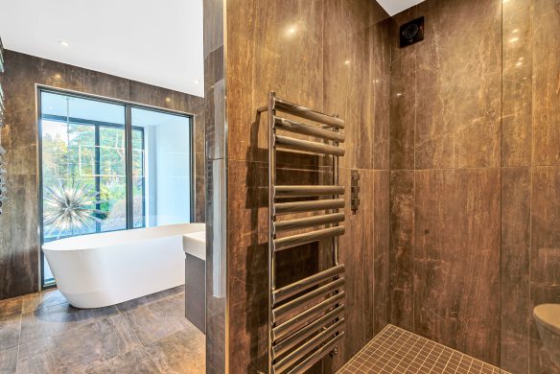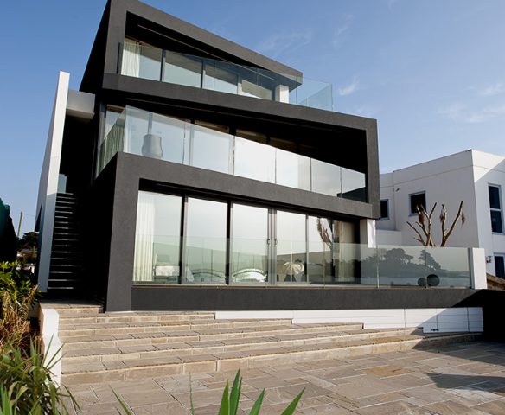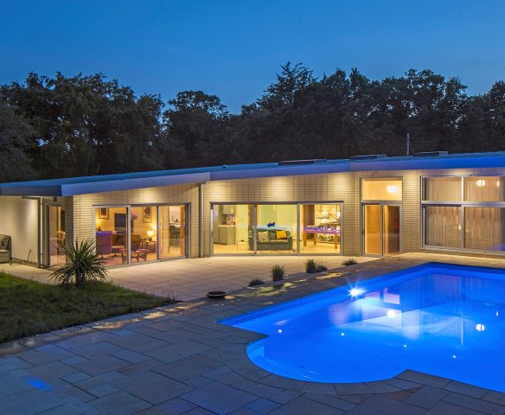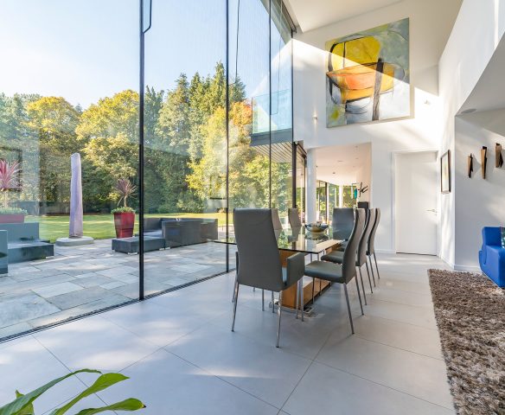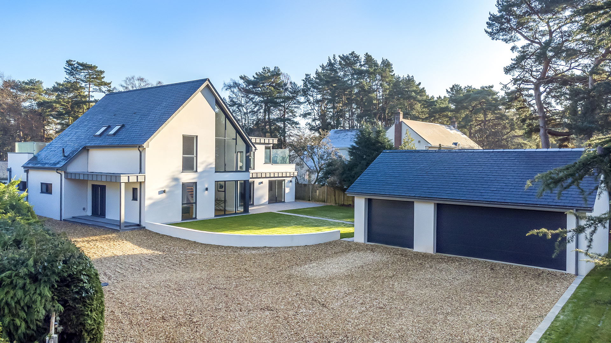
Avon Avenue, Avon Castle
WDA were appointed to design a replacement new build house in the sought after private estate of Avon Castle near Ringwood.
Replacing an existing 1960’s bungalow, the new house is set over two floors but respects the design and character of its neighbours. Four bedrooms are provided within the main building and an attached Family Room can be used as a self contained annex, whilst an external self contained annexe offers additional accommodation.
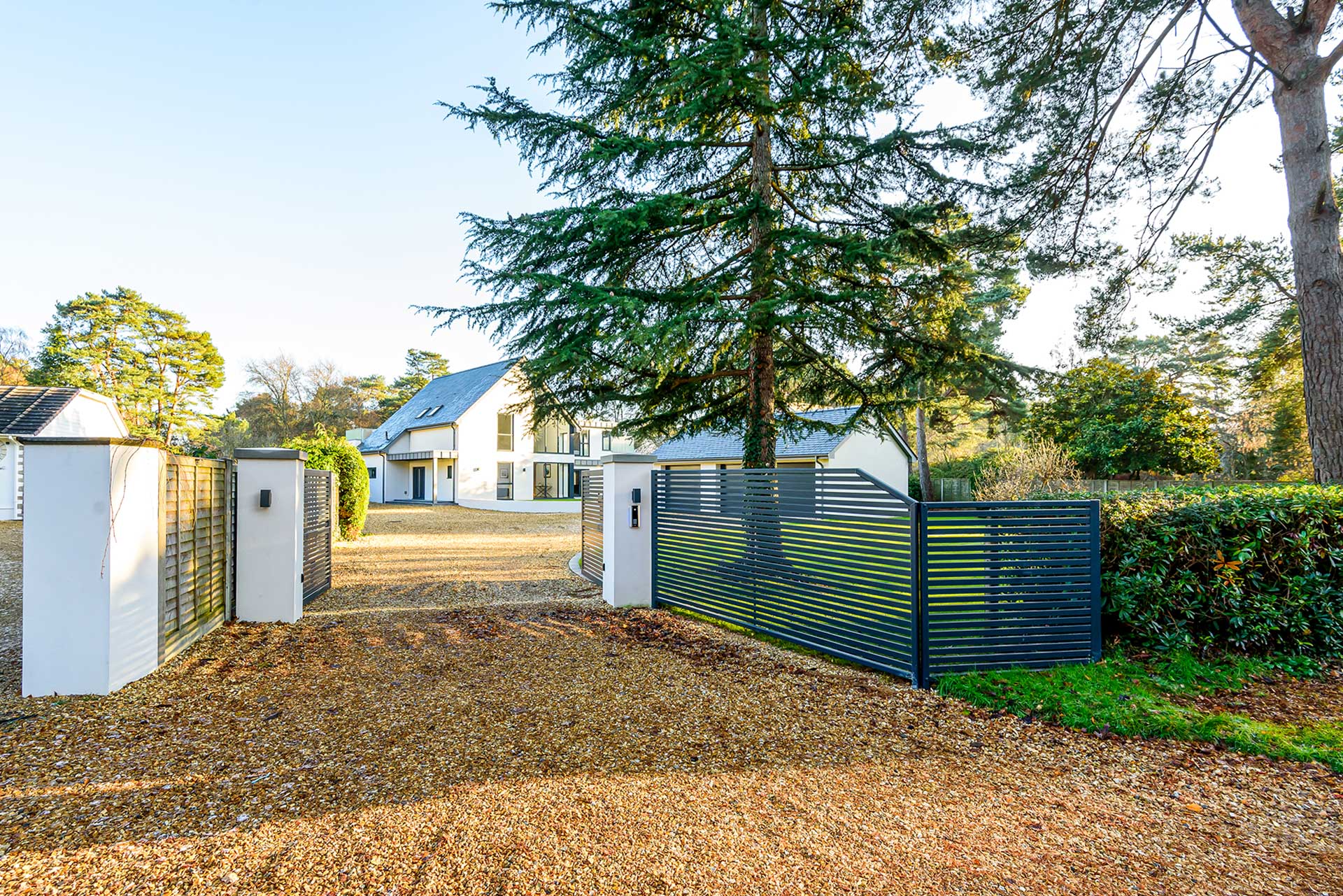
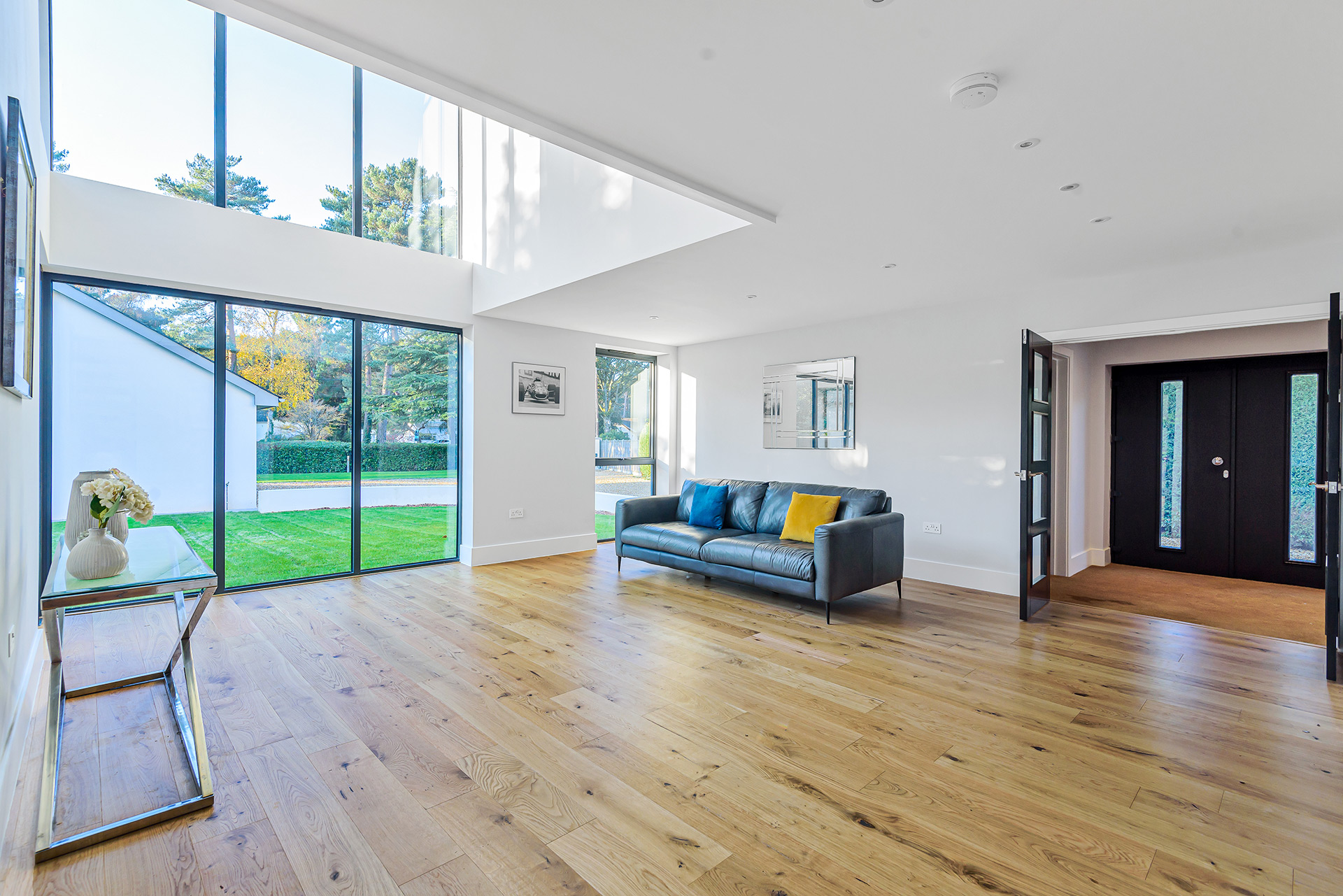
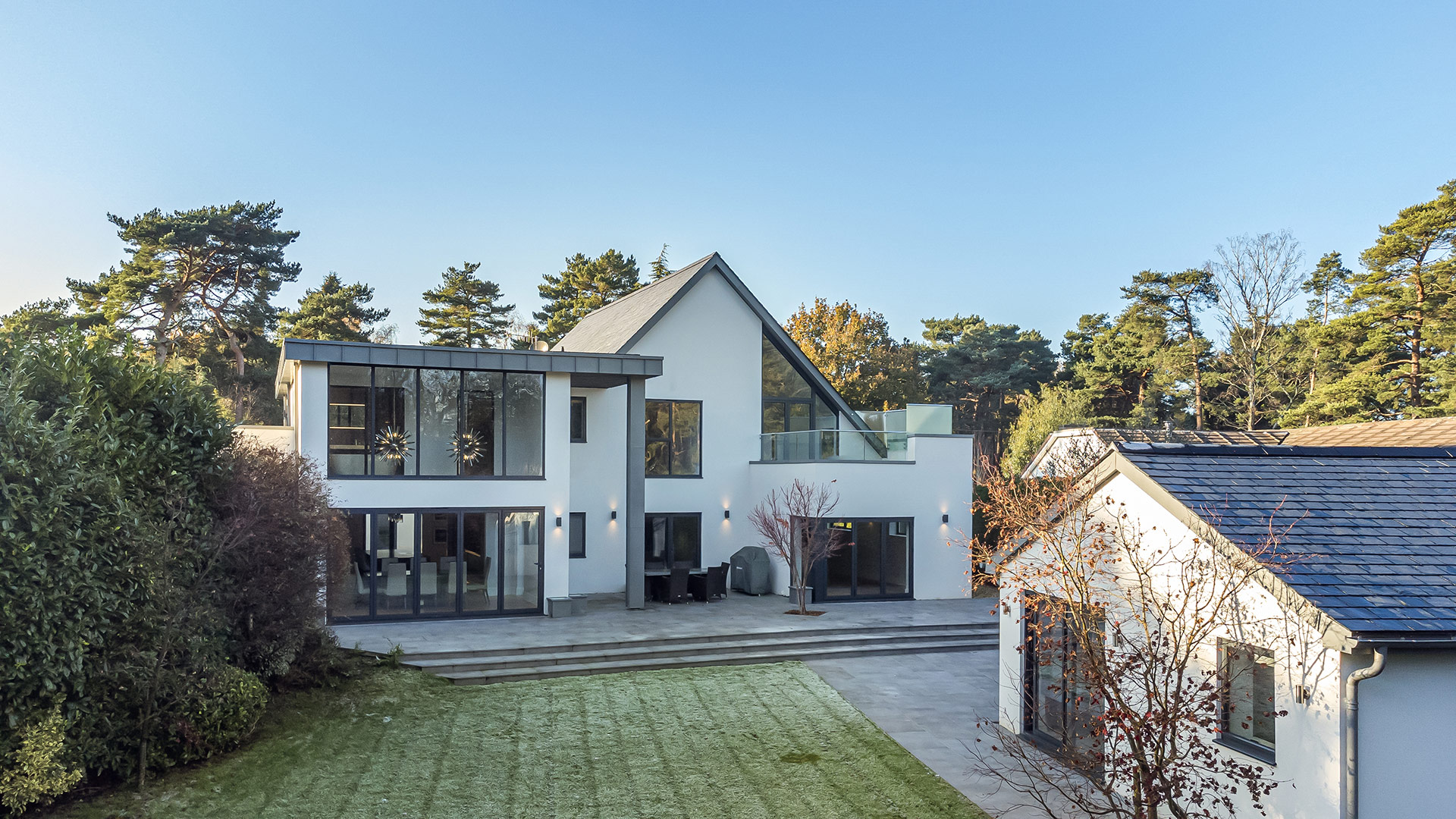
Light, bright and spacious house design
Designed to maximise natural daylight and views out across the substantial plot, vaulted ceilings provide a feeling of extra space whilst carefully designed double height spaces and galleried landing provide a sense of drama.
Externally the property is finished in crisp white render, slate pitched roof and zinc architectural detailing. In addition to the soft landscaping in the grounds, we provided areas of porcelain tiled patios and several roof terraces with glass balustrades.
The property is close to the New Forest National Park and the market town of Ringwood and is only 90 miles from London.
Photography NicheCom
Completion Date 2022
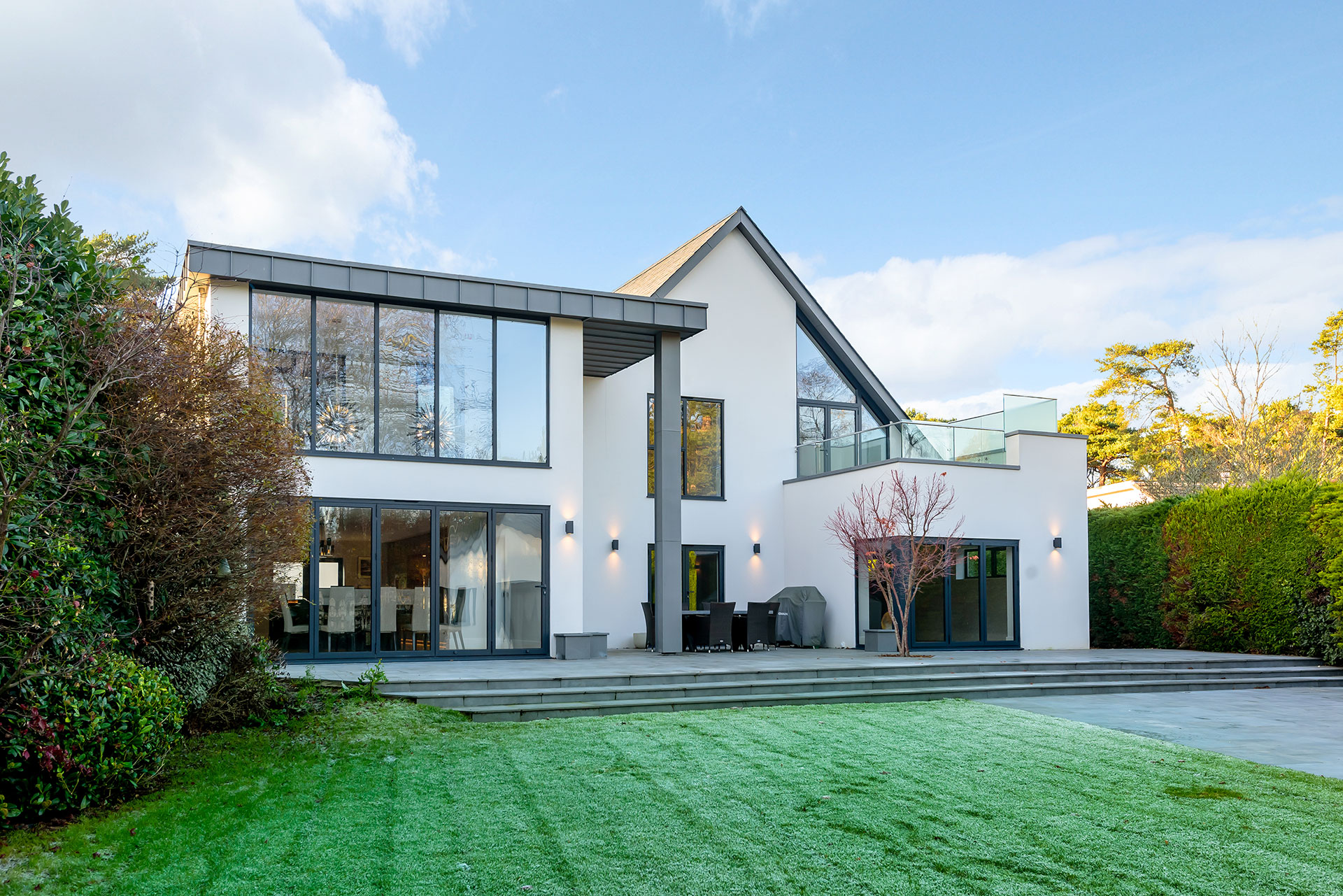
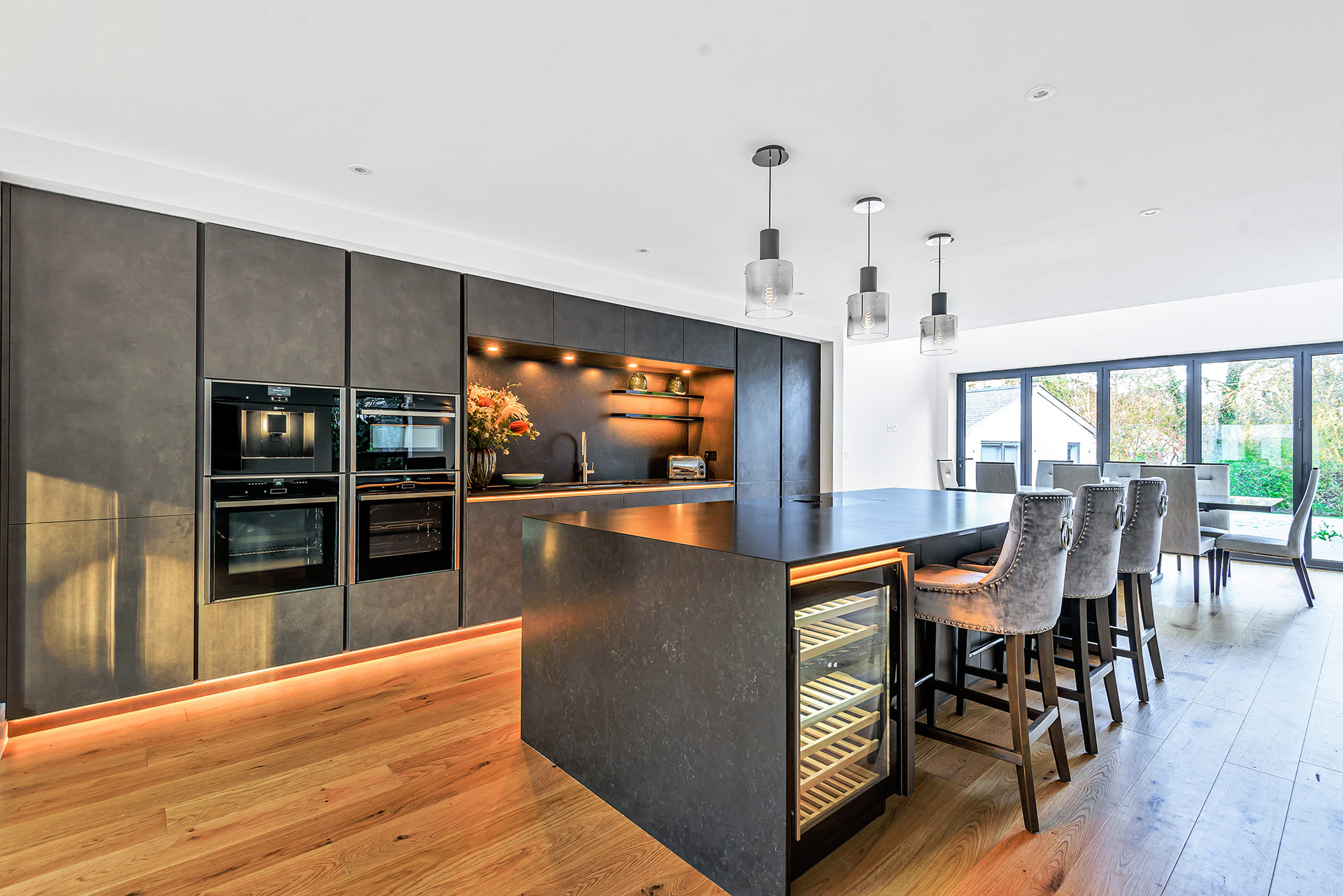
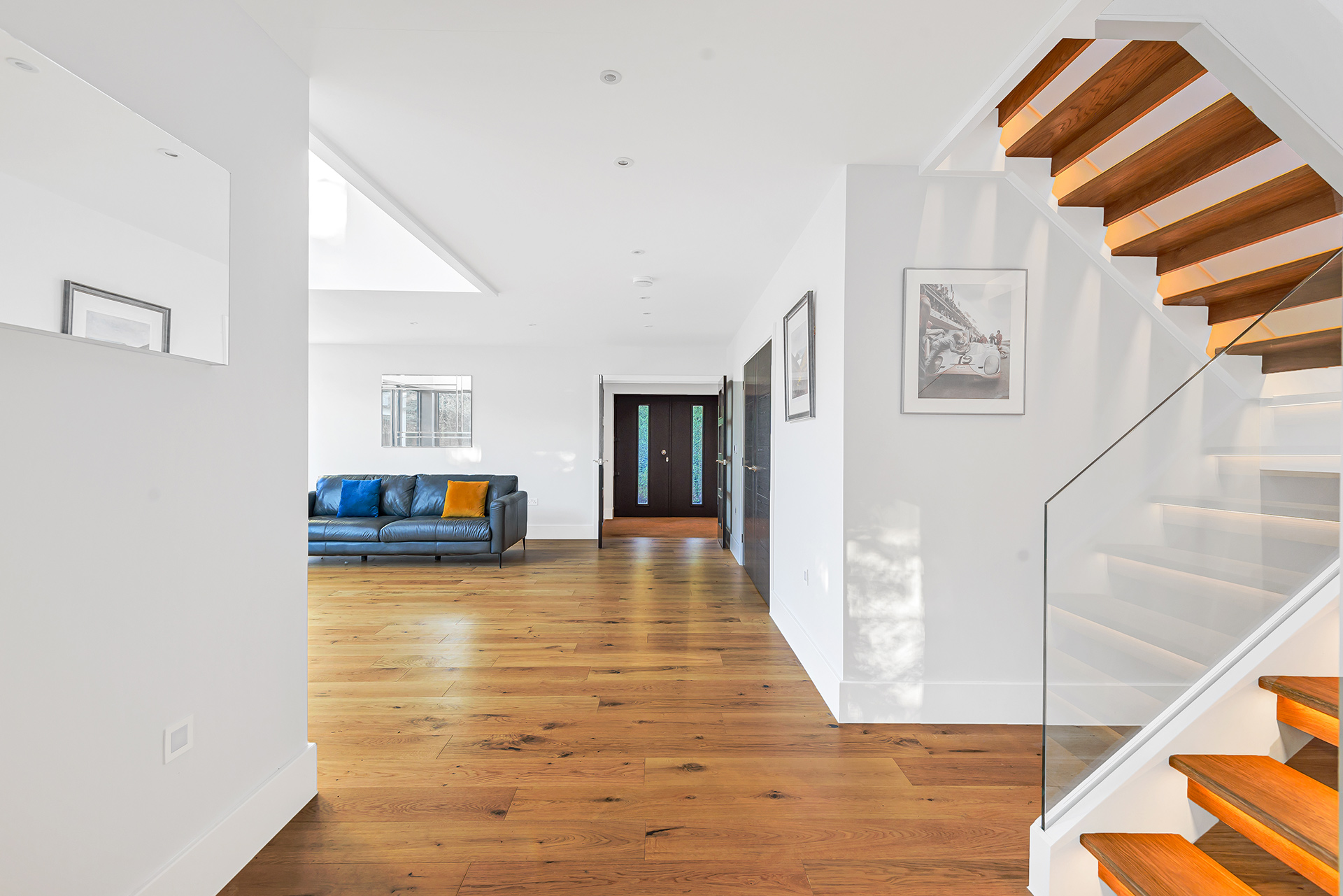
Gallery
Gallery
Original CGI concept
