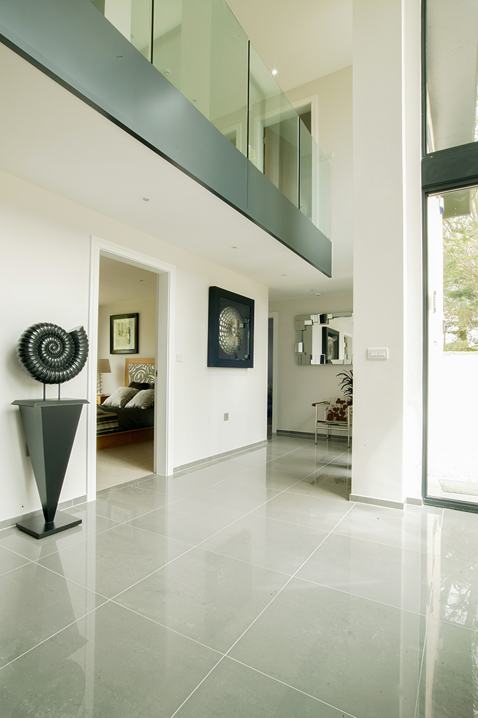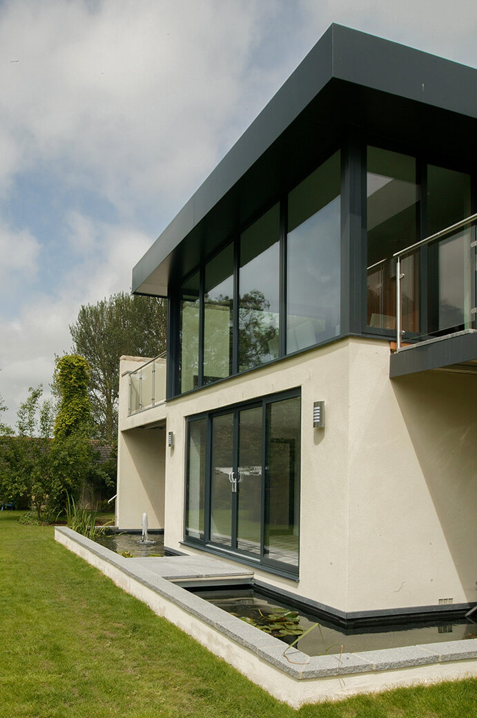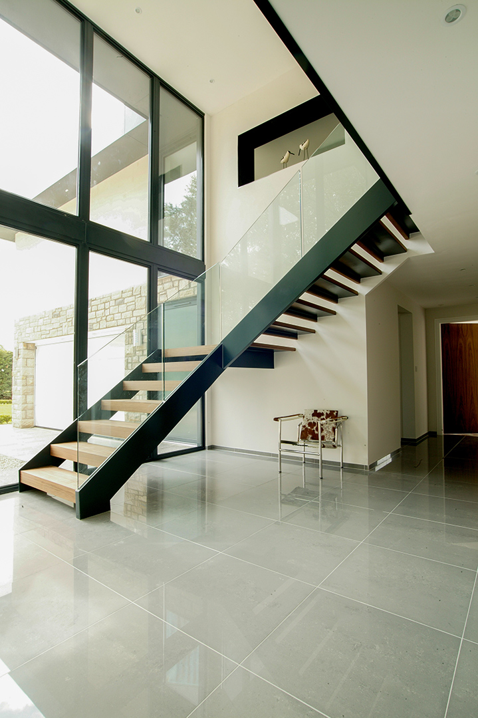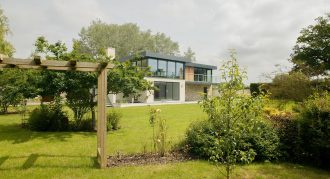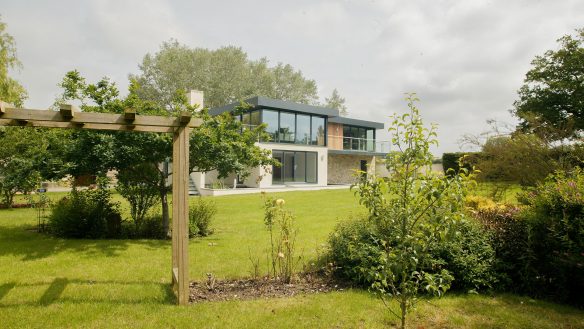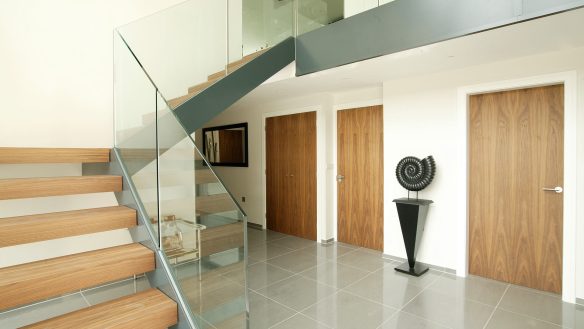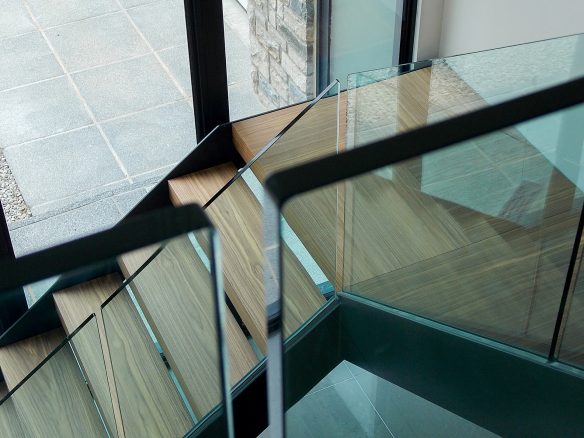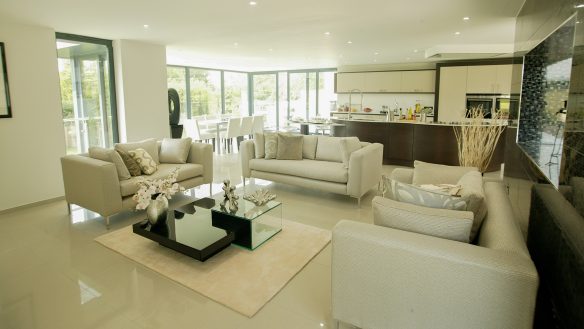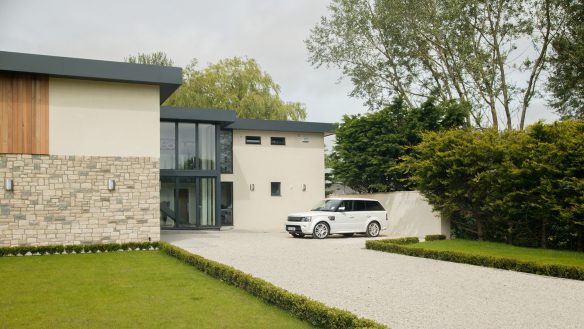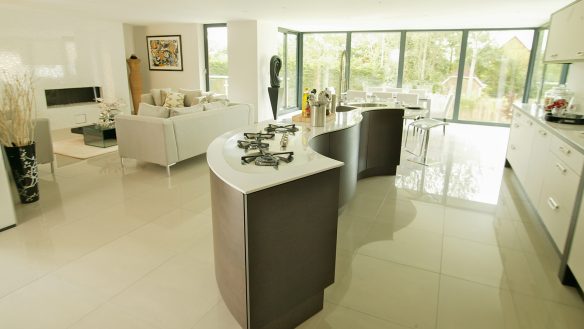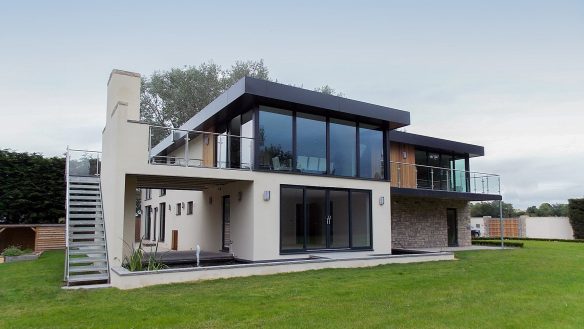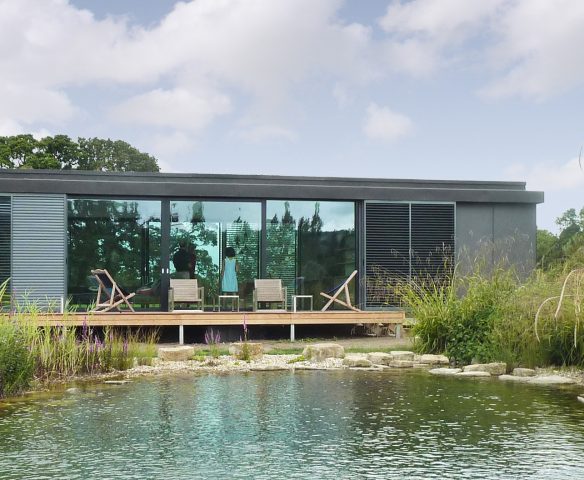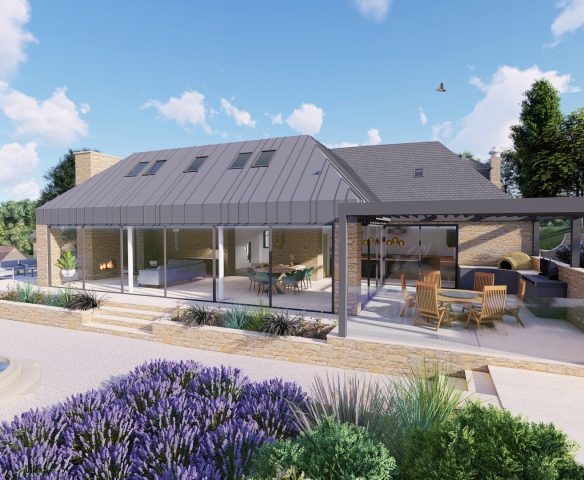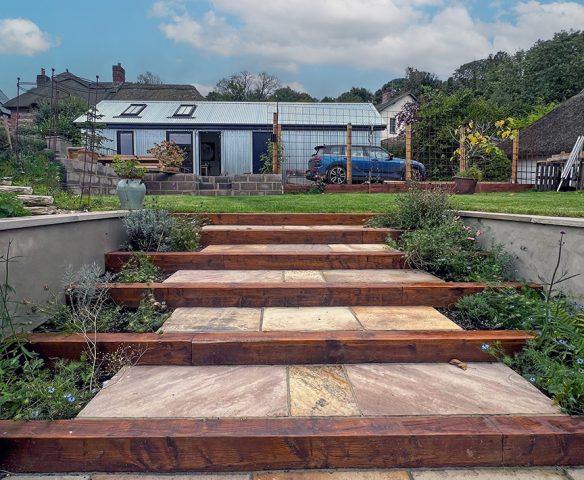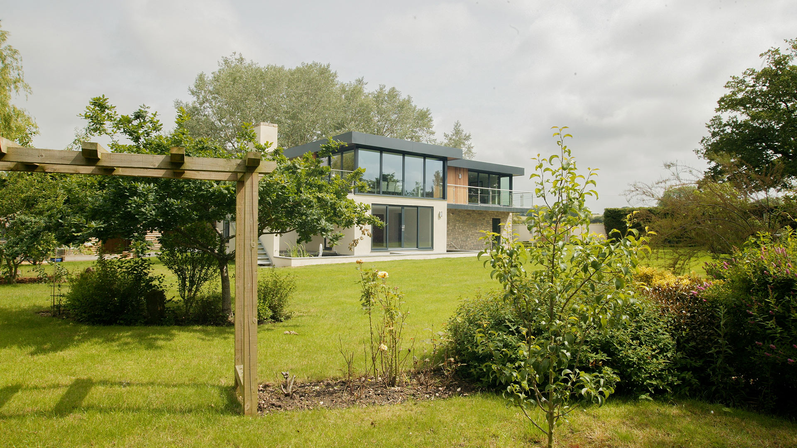
Little Meadow
A successful conversion of a drab chalet bungalow into a luxurious new modern home in Child Okeford, Dorset.
Western Design Architects replaced the original pitched roof of the chalet bungalow with a new full first floor, flat roof, transforming the property into a modern two storey house.
The location offered far reaching views, so the layout was redesigned to provide a large open planning living, dining and kitchen spaces at first floor. The new full height first floor also provides a home cinema, utility, larder, separate study and large en-suite guest bedroom suite.
The first floor terrace incorporates a wood burner and barbecue area, whilst a hot tub is located in the landscaped garden.
The contemporary interiors include walnut doors and stair treads with glass balustrading throughout.
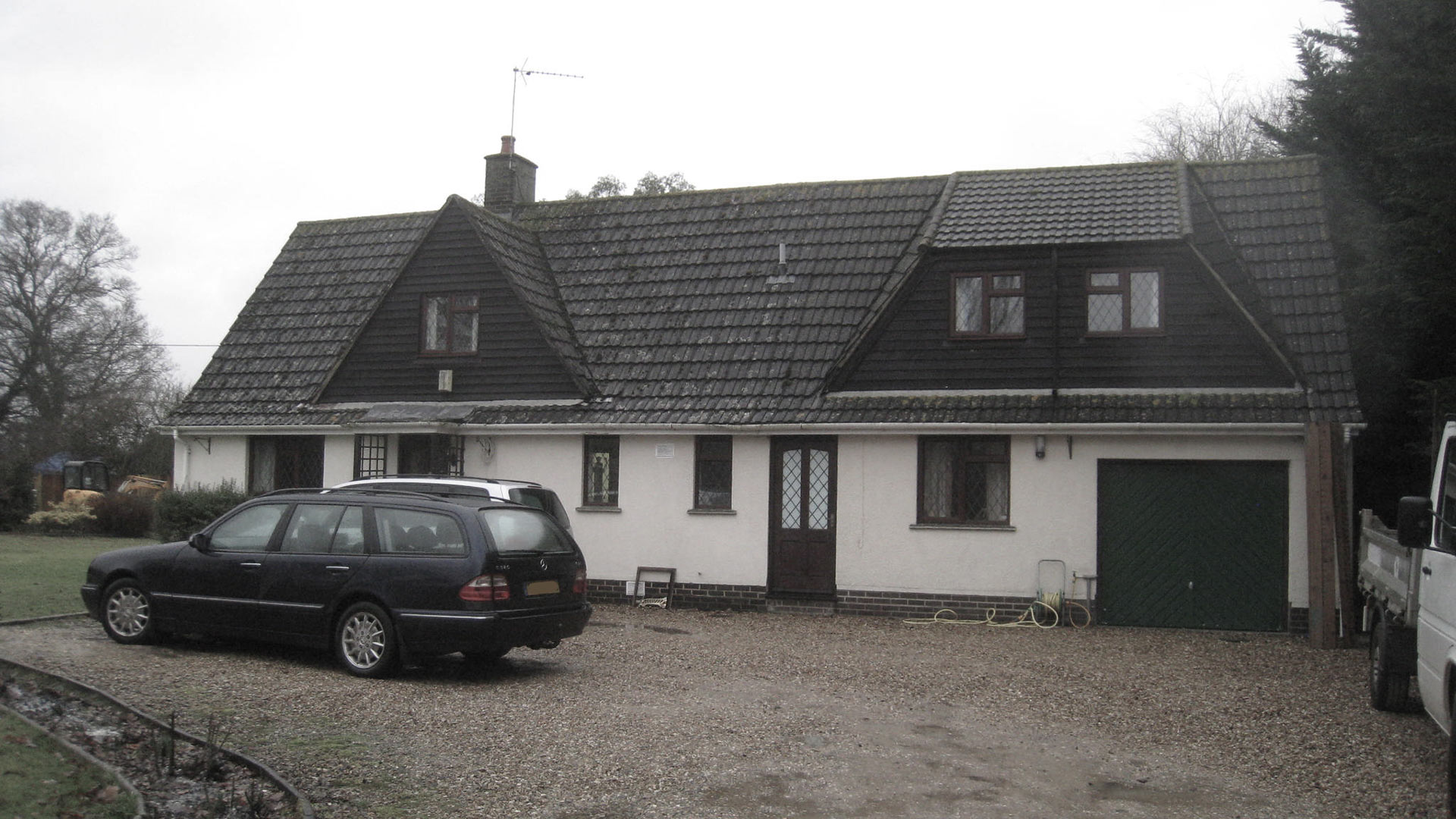 Before
Before
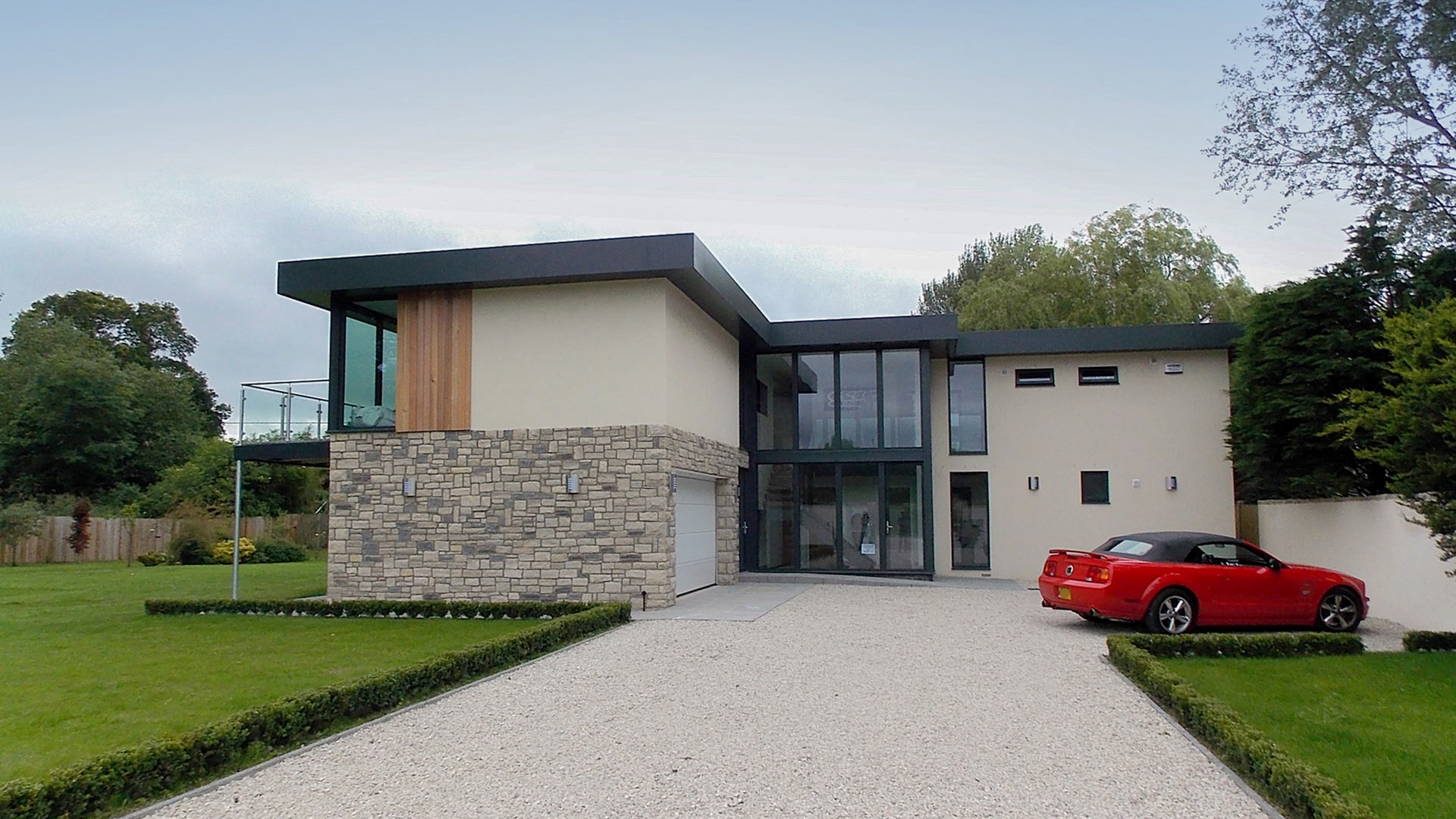 After
After
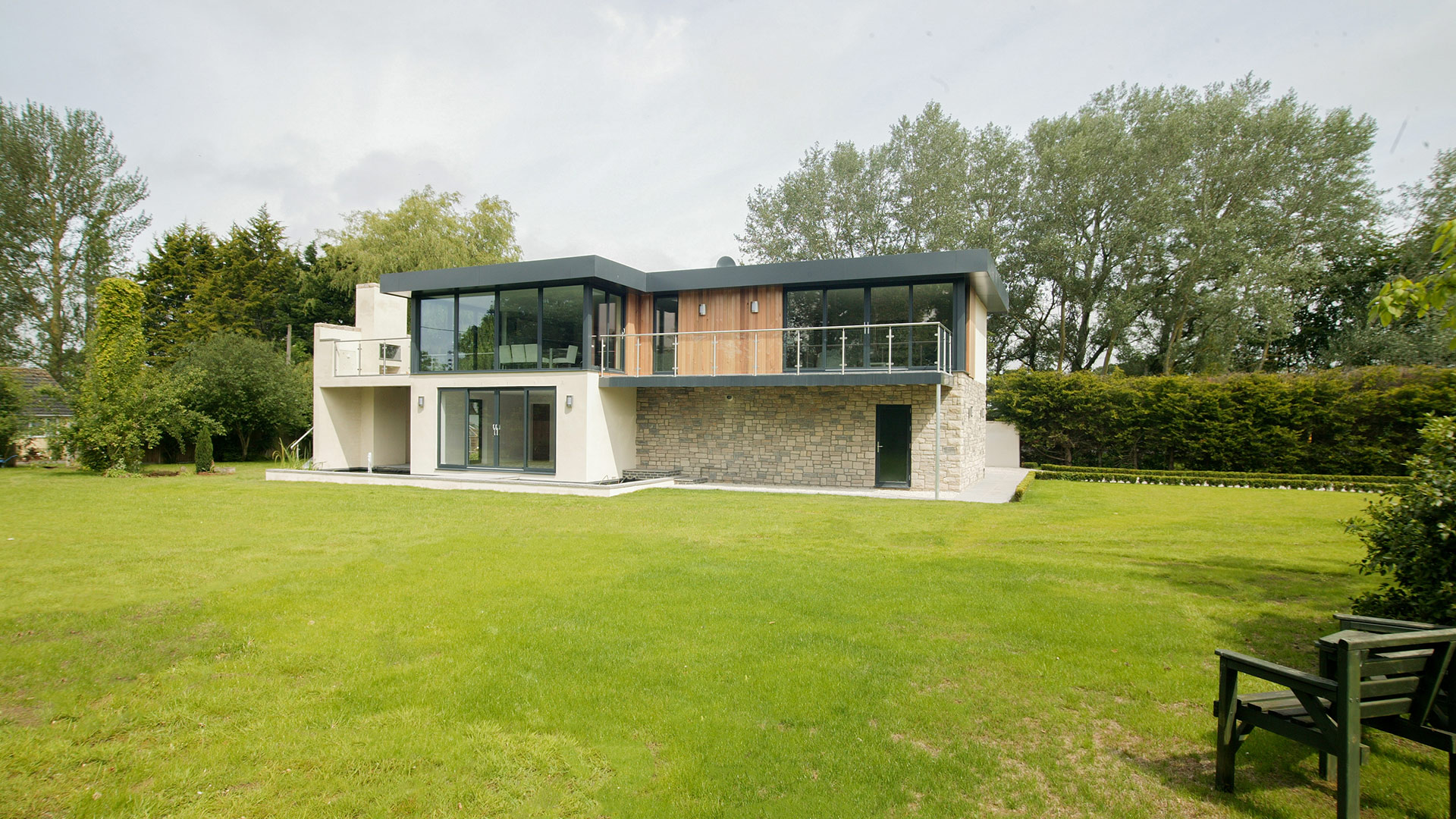
Raising the roof
Western Design Architects specialise in adding additional storeys to existing buildings. By using ‘Right to Rise’ or Householder Planning Applications, we can remove the roof of a bungalow and transform it into a full two-storey home – larger, more spacious, and perfectly suited to modern living.
At Little Meadow, for example, this approach takes full advantage of far-reaching views. The smaller ground floor rooms serve well as bedrooms or studies, while the new upper floor provides open-plan living filled with natural light. This layout maximises space, light, and views, creating a home ideal for contemporary family life.
Completed 2012
Interior Design Achieve Stylish Living
