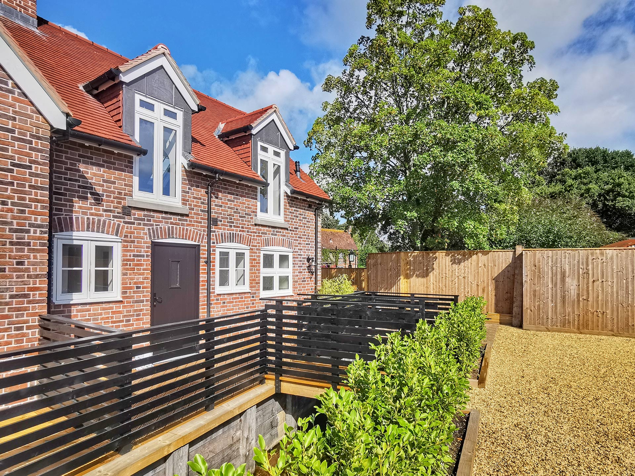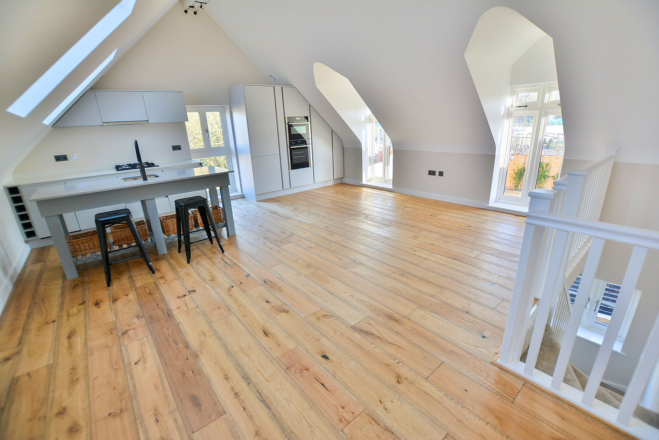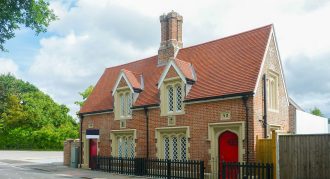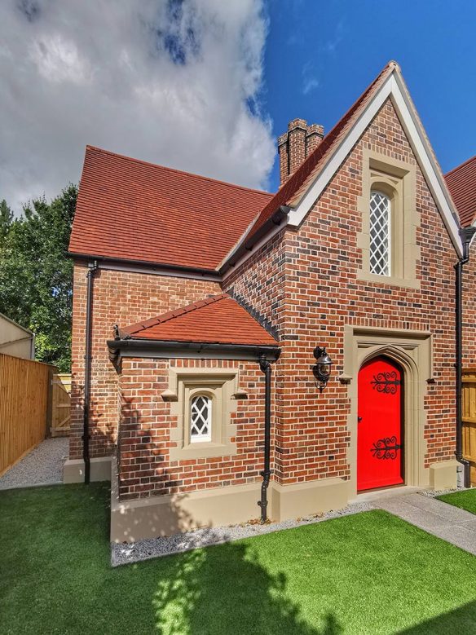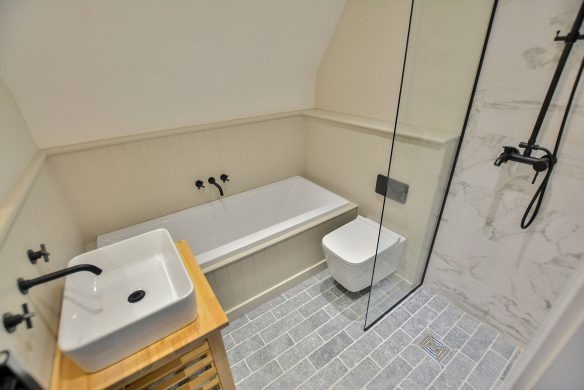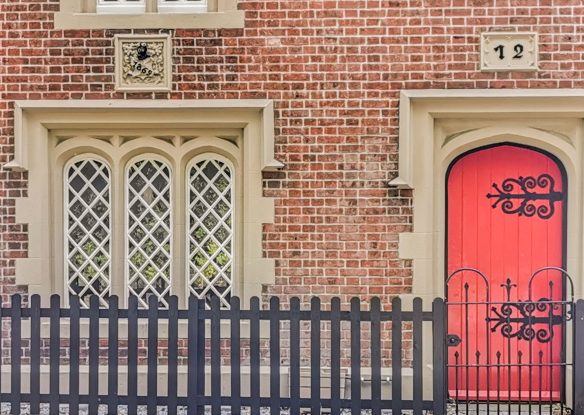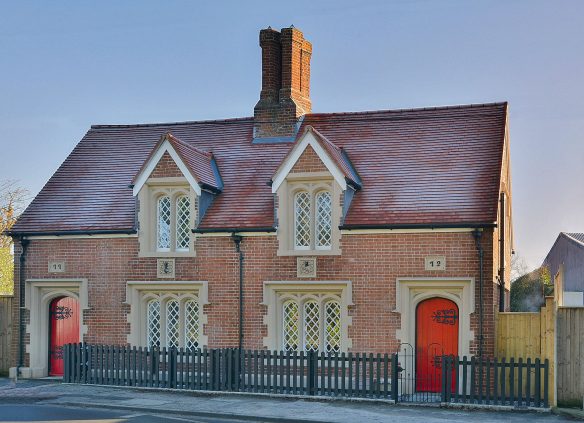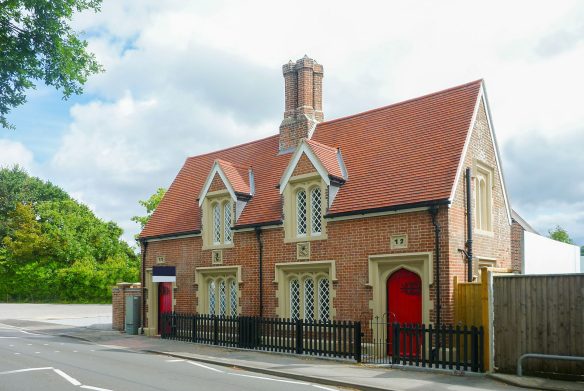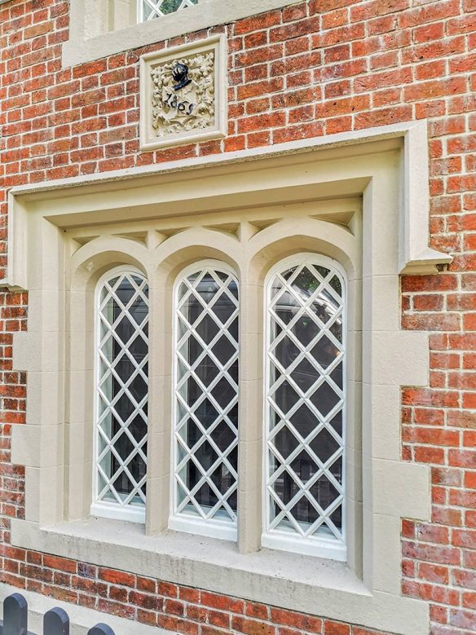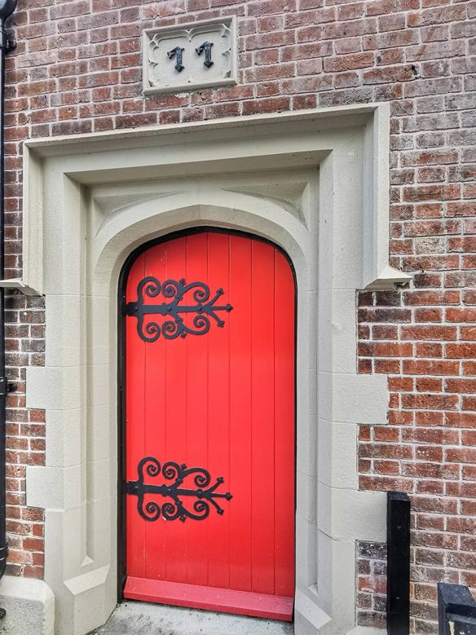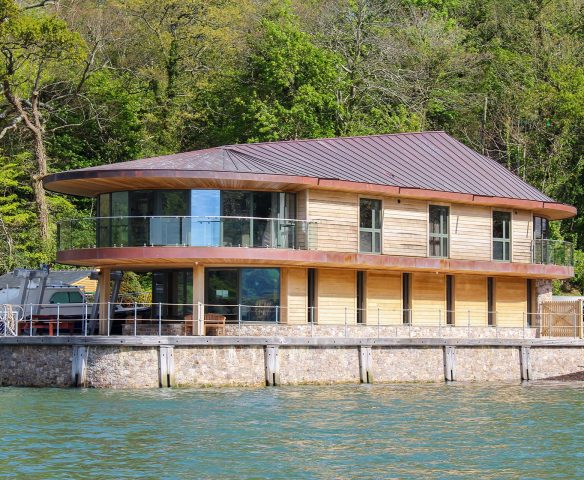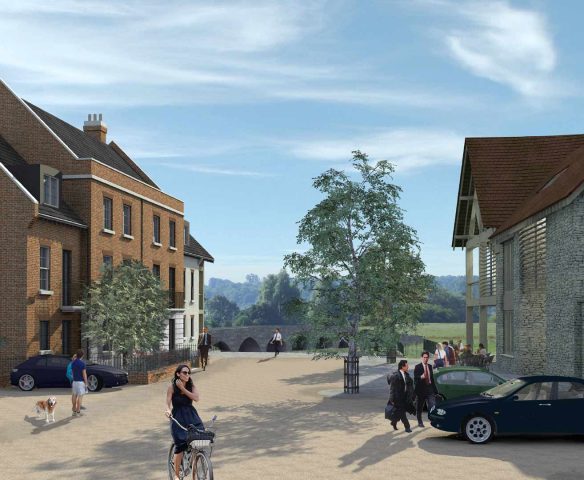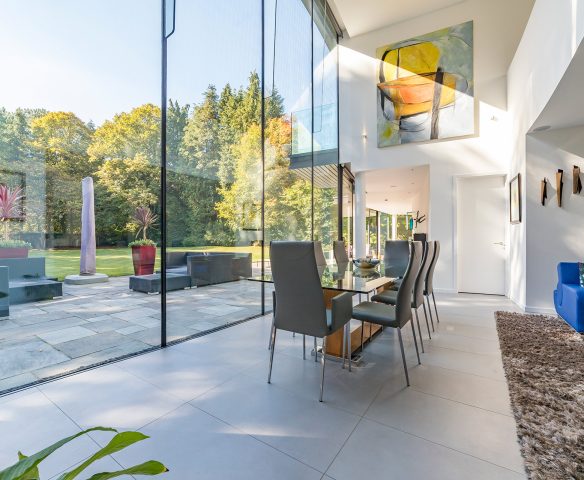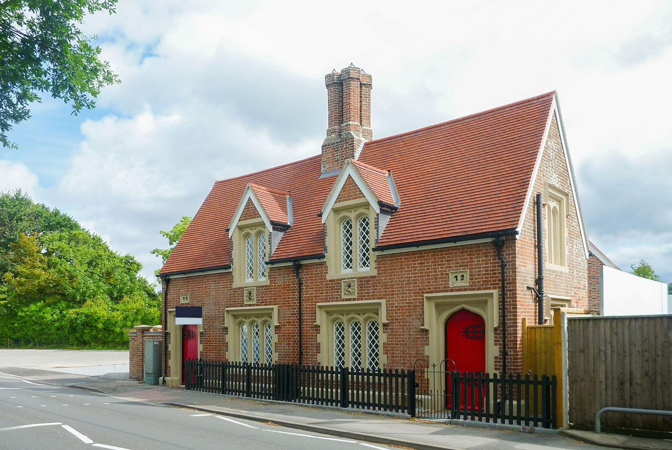
Longham Post Office
A conservation project to restore two attractive Lady Wimborne Cottages and to provide two new traditional style homes fitting for the historic site.
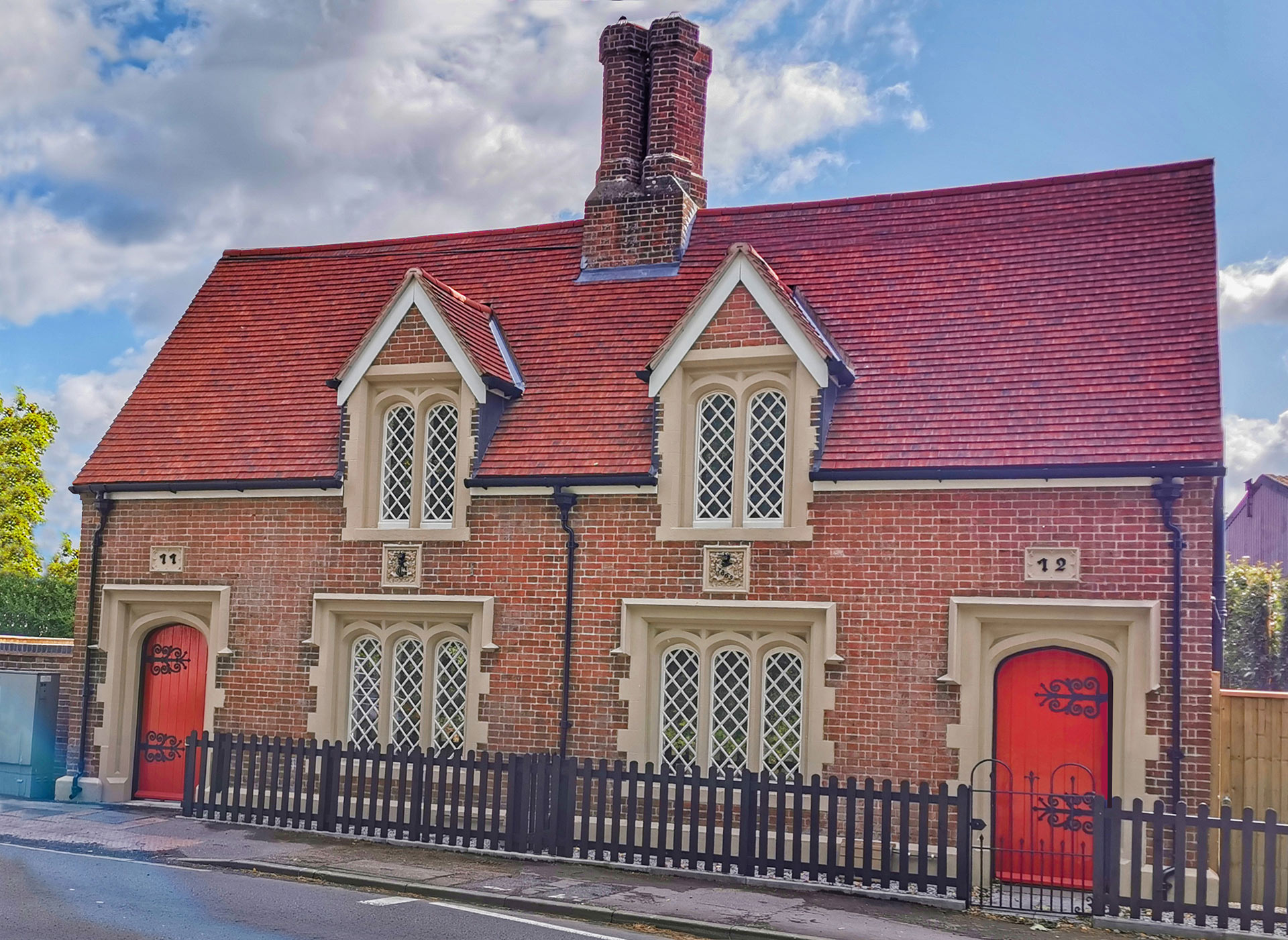
Restoration of the Lady Wimborne Cottages
Formerly Longham Post Office, this pair of attractive Grade II Listed cottages were run down, and incorporated unsightly 20th Century extensions which had fallen into disrepair. WDA have sensitively restored them back to their former glory original residential use. Built in 1867, they are early examples of Lady Wimborne Cottages and therefore of historical significance.
The unsightly modern single storey extensions have been removed and the cottages carefully restored, with minor alterations, so that they can be used again as two bedroom cottages. Restoration works included; re-roofing with plain clay tiles, structural repairs to external walls, alterations to the internal walls. New simple extensions have been added to the rear of the properties that are sympathetic to the historical significance of the 19th Century Victorian Cottages.
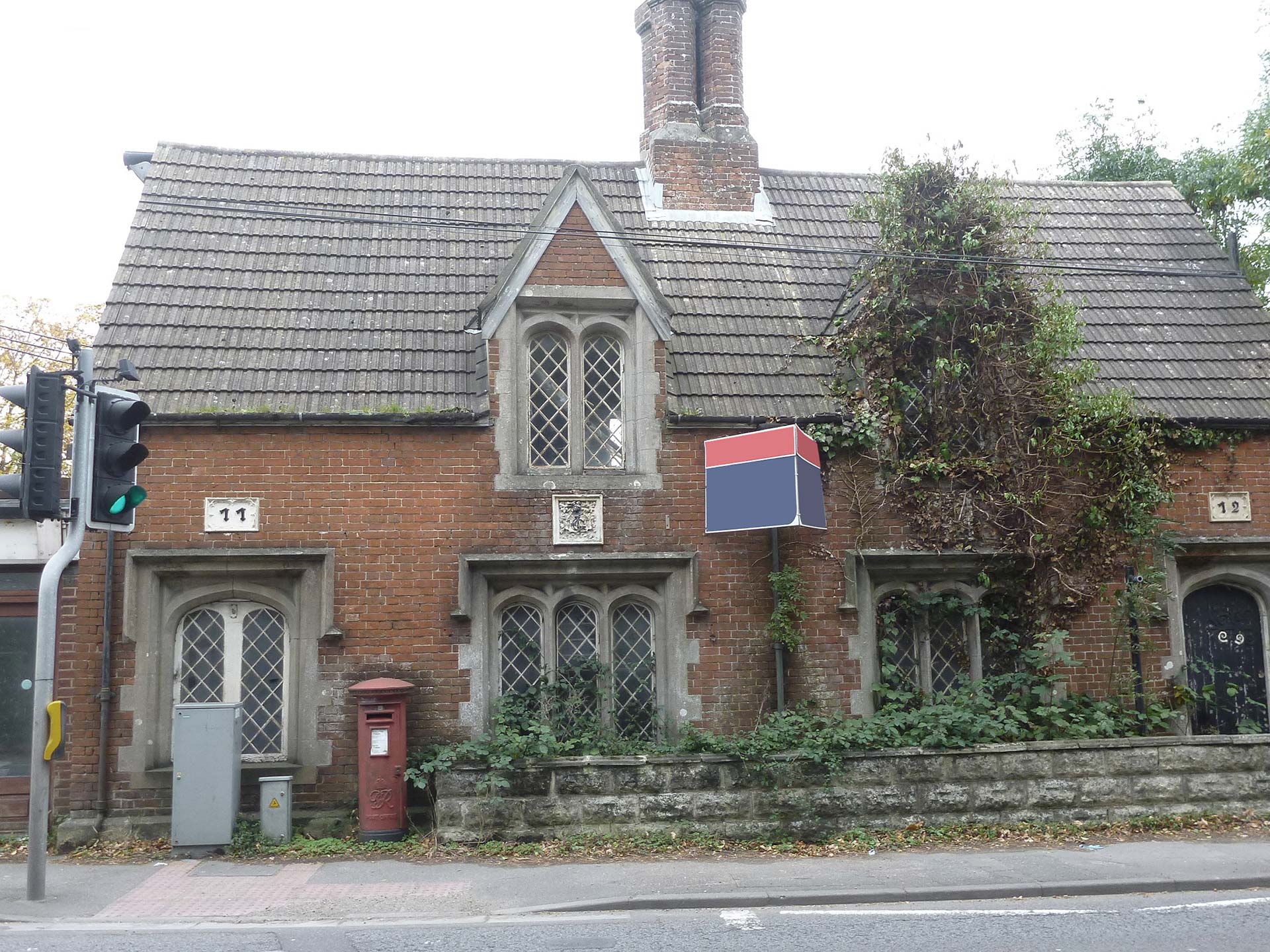

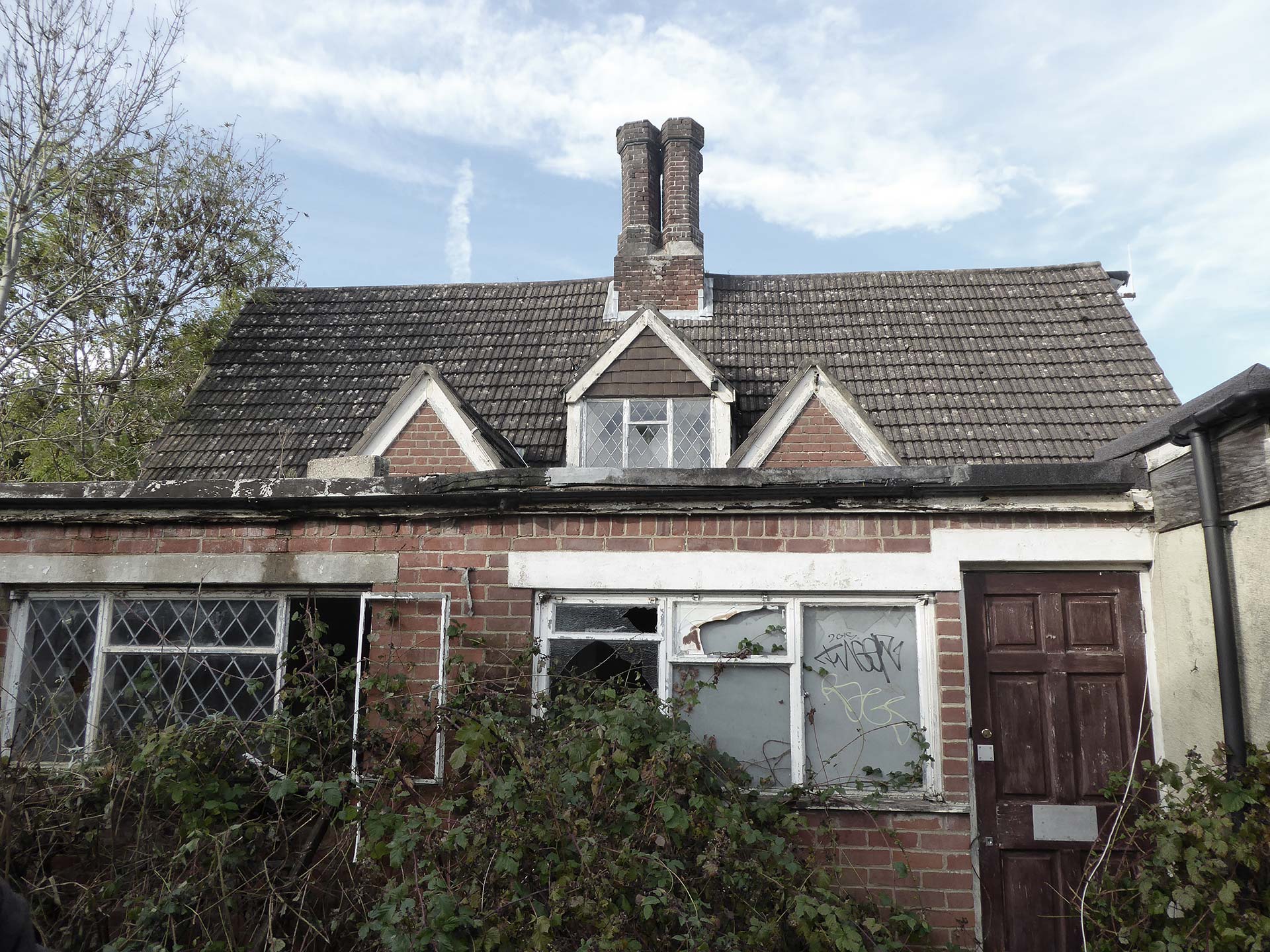
Before: Unsightly extension
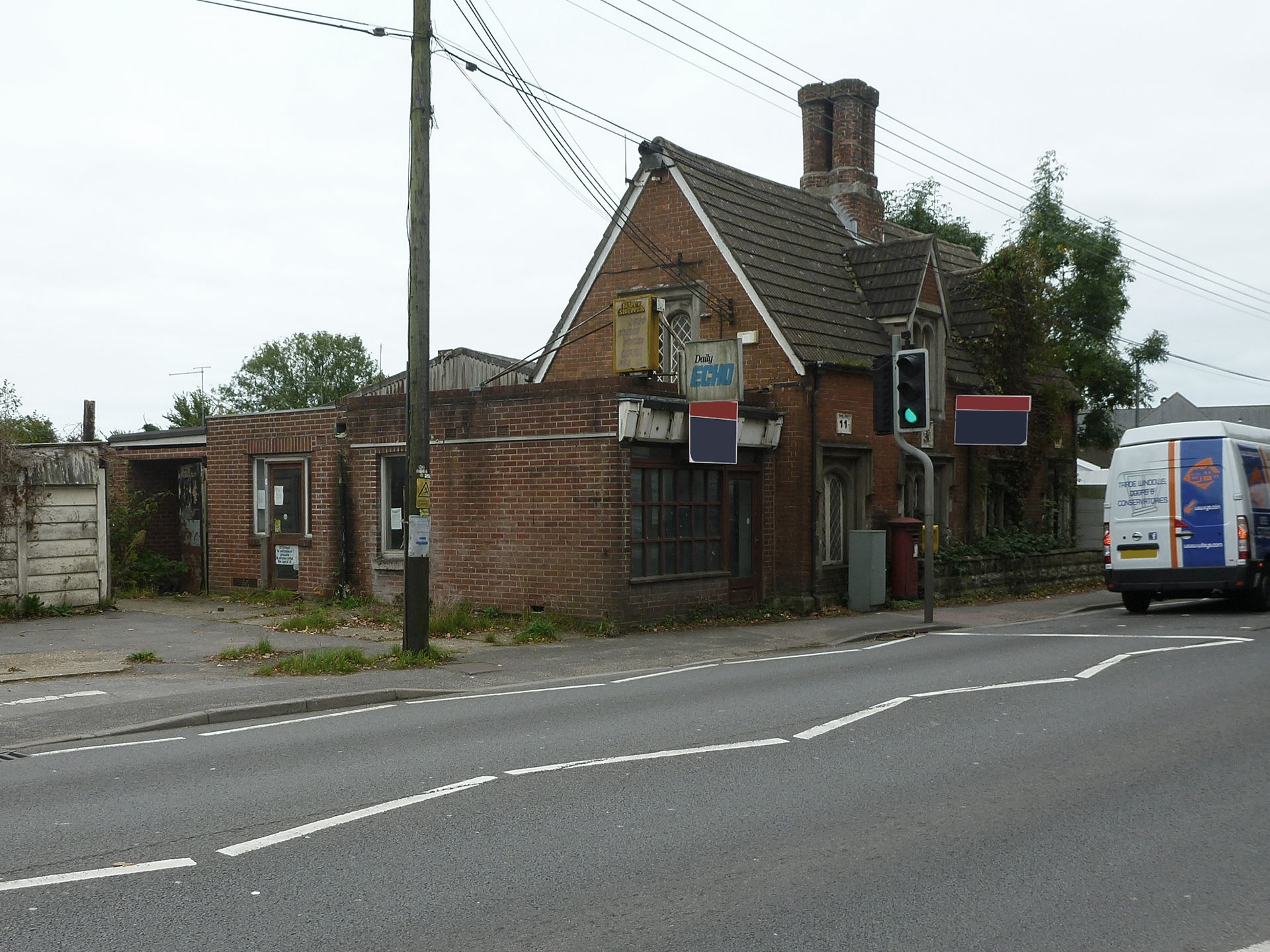
Before: Unattractive side additions
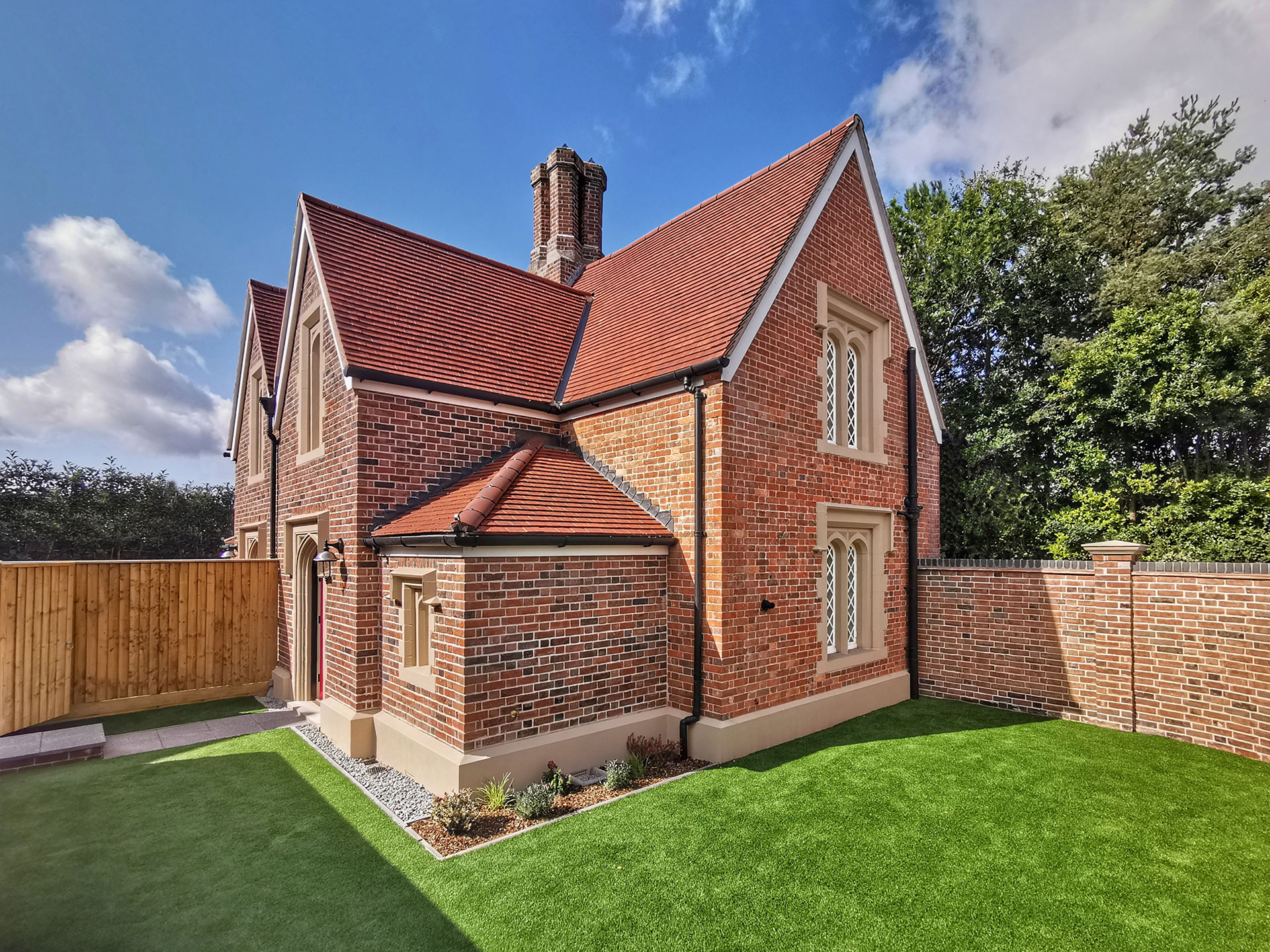
After: Old extensions removed and replaced with traditional style extensions
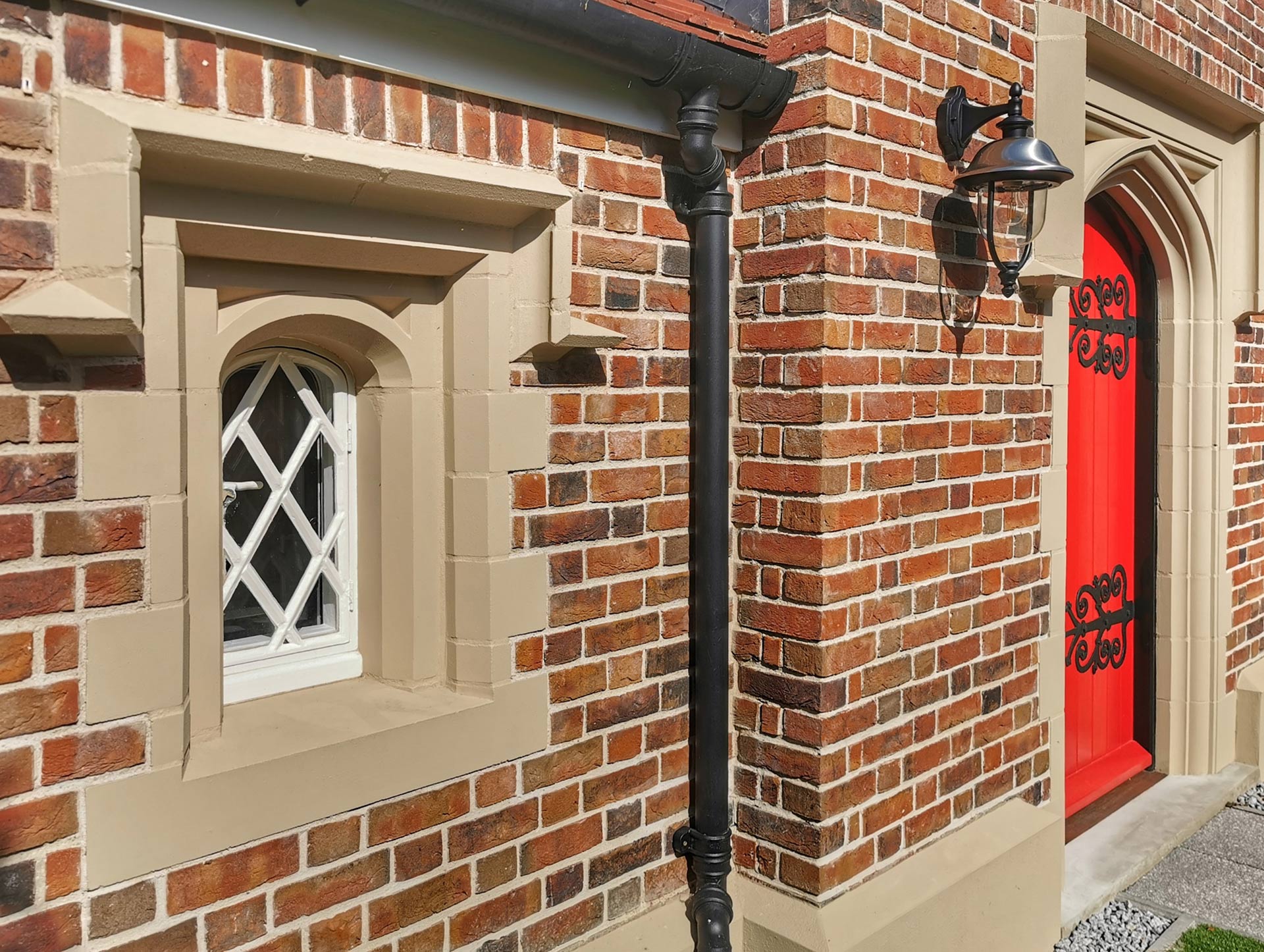
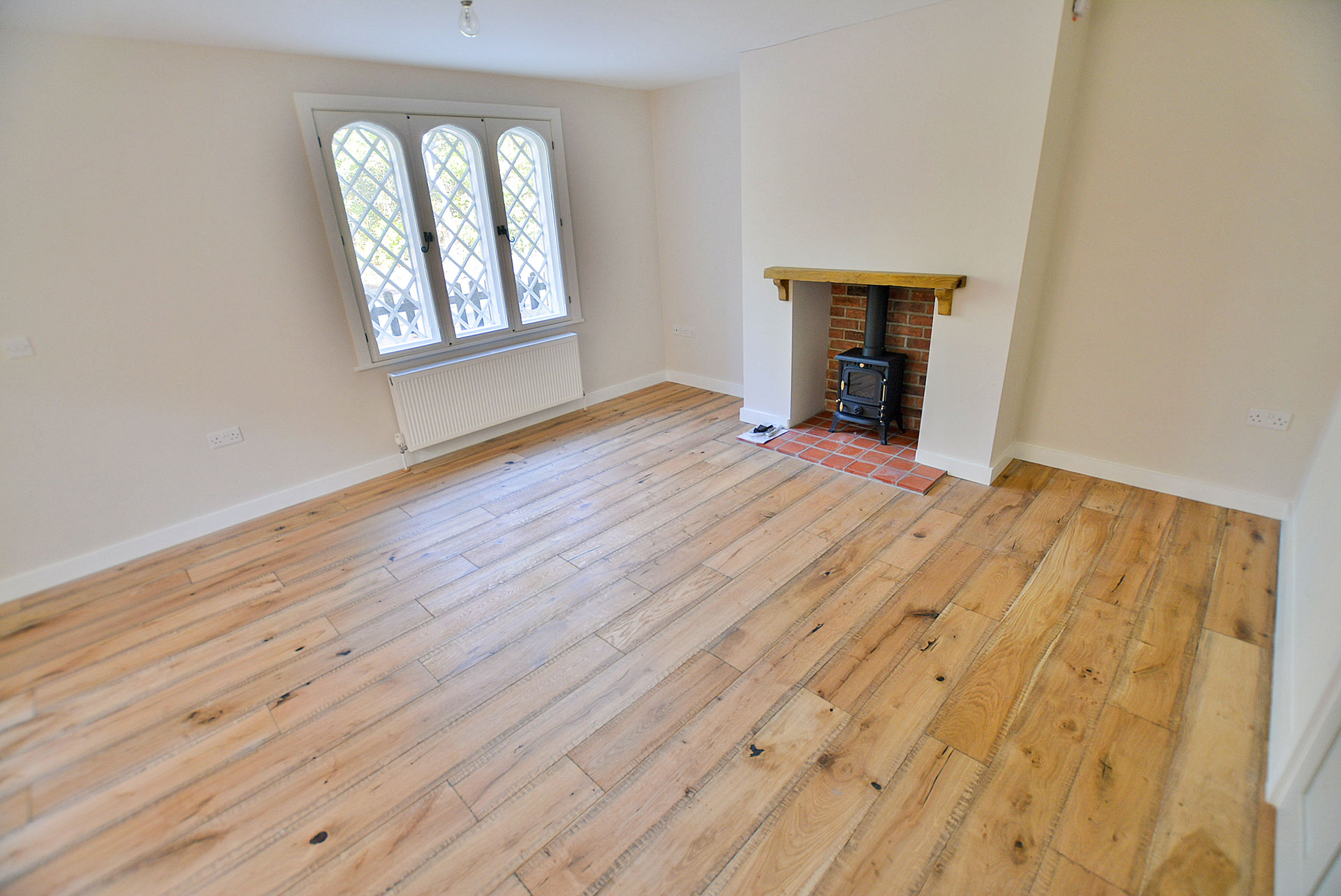
Gallery
Gallery
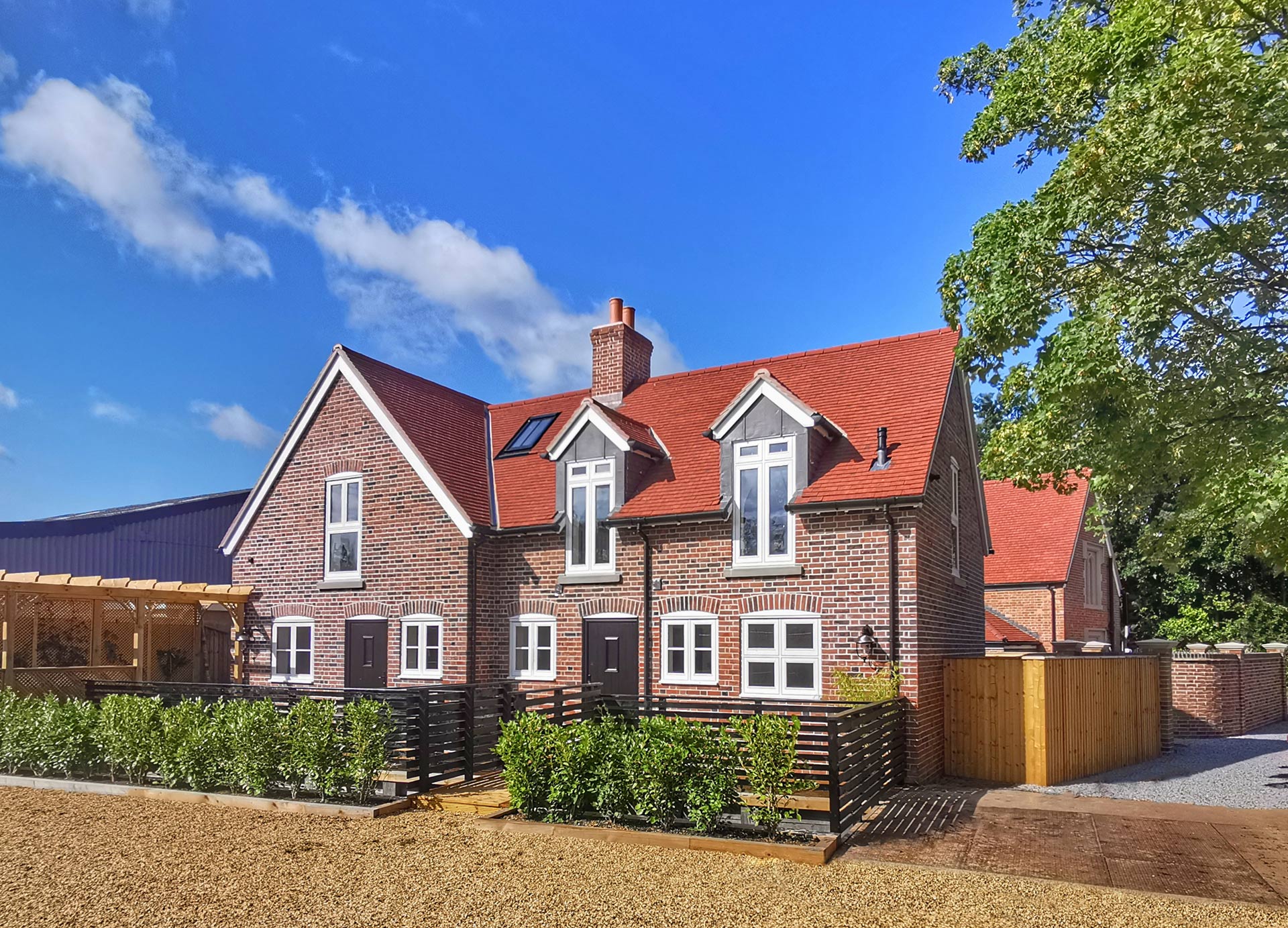
A new opportunity
All the unnecessary and intrusive outbuildings were removed from the rear of the historic cottages creating space for two additional new traditional houses on the site.
The new brick homes are designed to compliment the existing cottages and are traditional in style. The entrances feature a timber bridge over an existing stream which makes an attractive edition.
The future of this heritage asset has been secured and delightful starter homes created.
Completion Date 2019
Photography Edwards Estate Agents, Hearnes Estate agents
