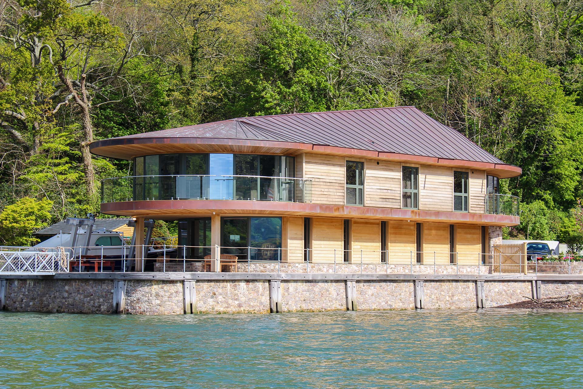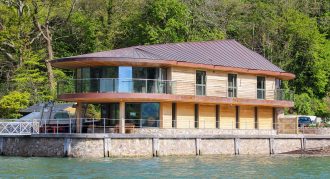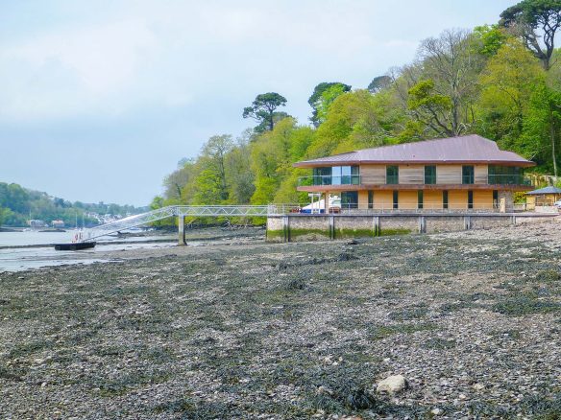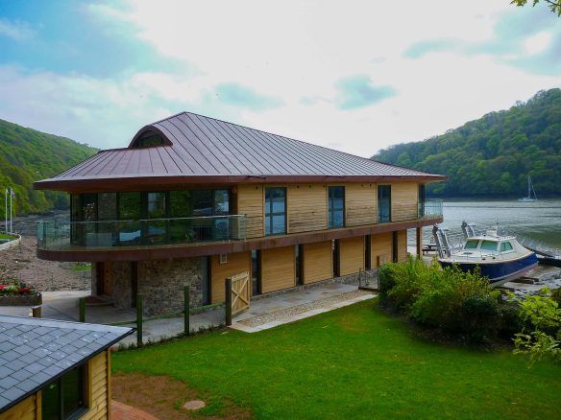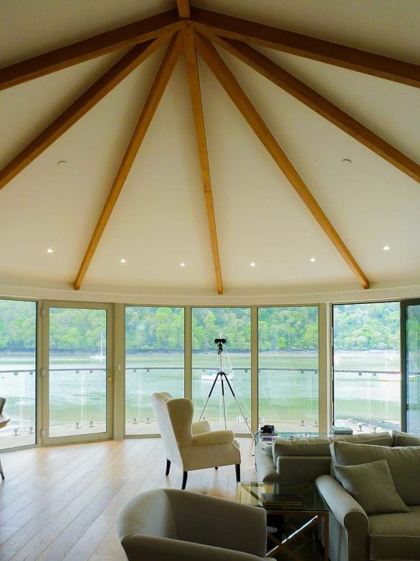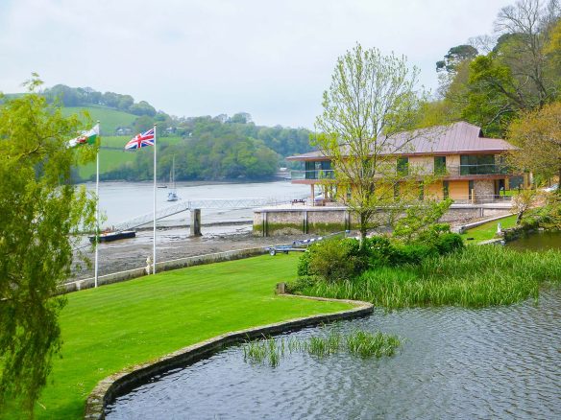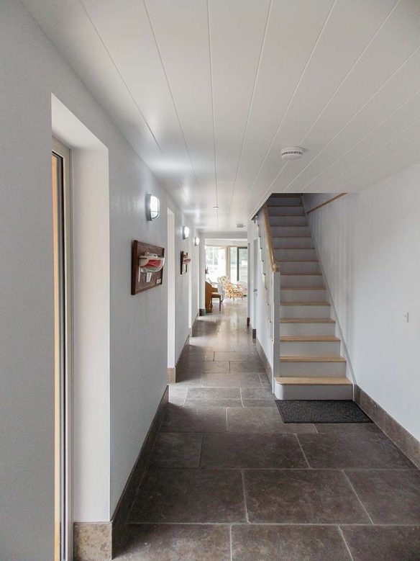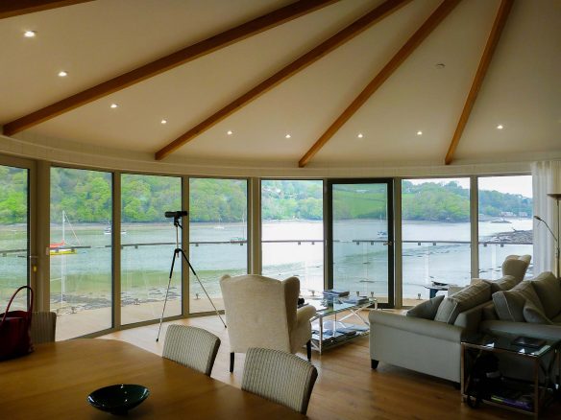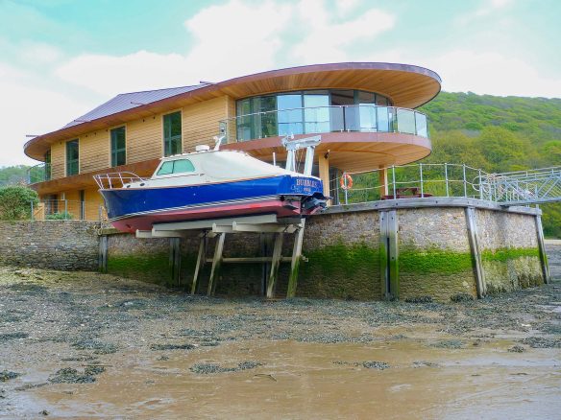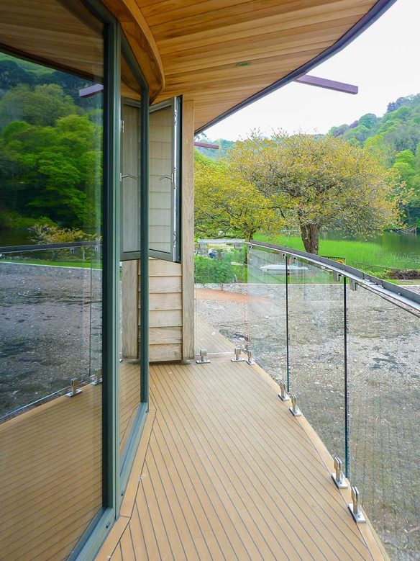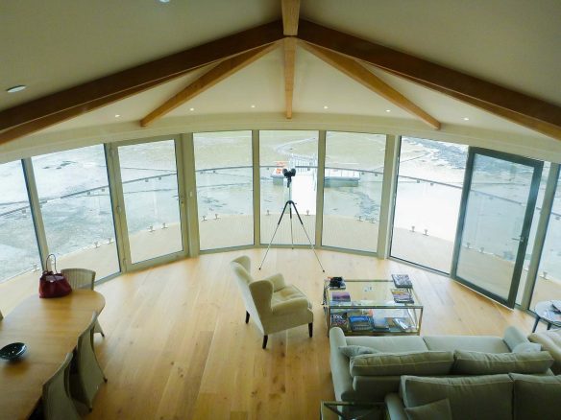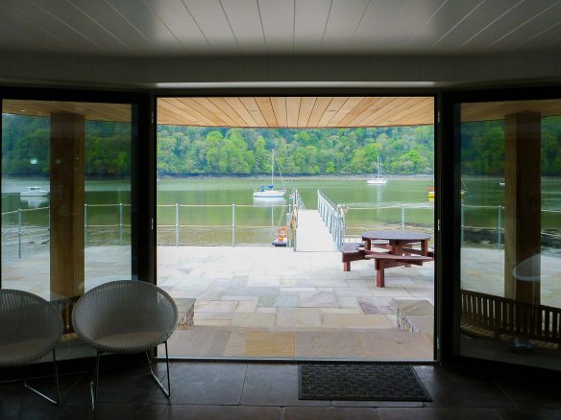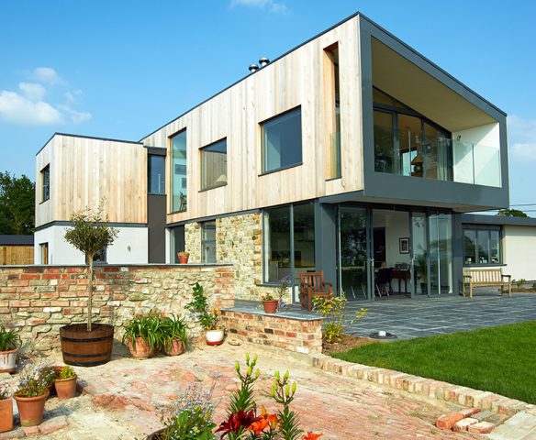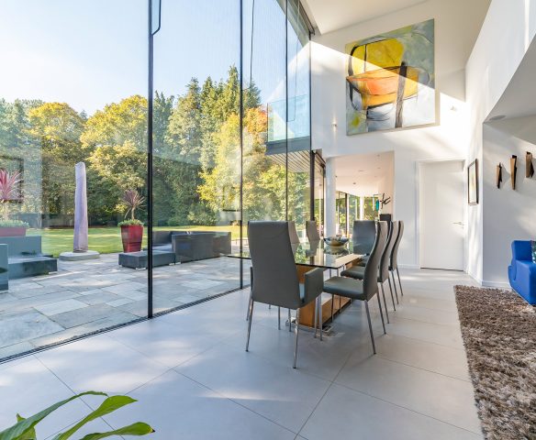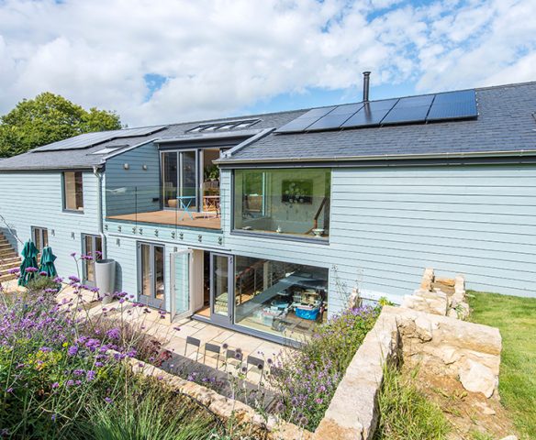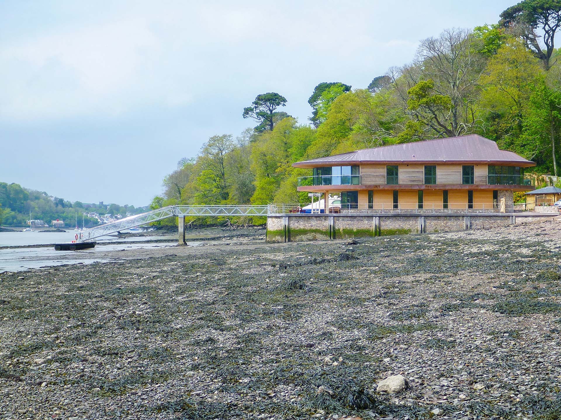
Maypool
The site of this unique six bedroom luxury waterfront house and jetty projects from the bank of the River Dart and is situated within South Devon’s Area of Outstanding Natural Beauty (AONB) and Coastal Prevention Area.
Project Awards & Recognition
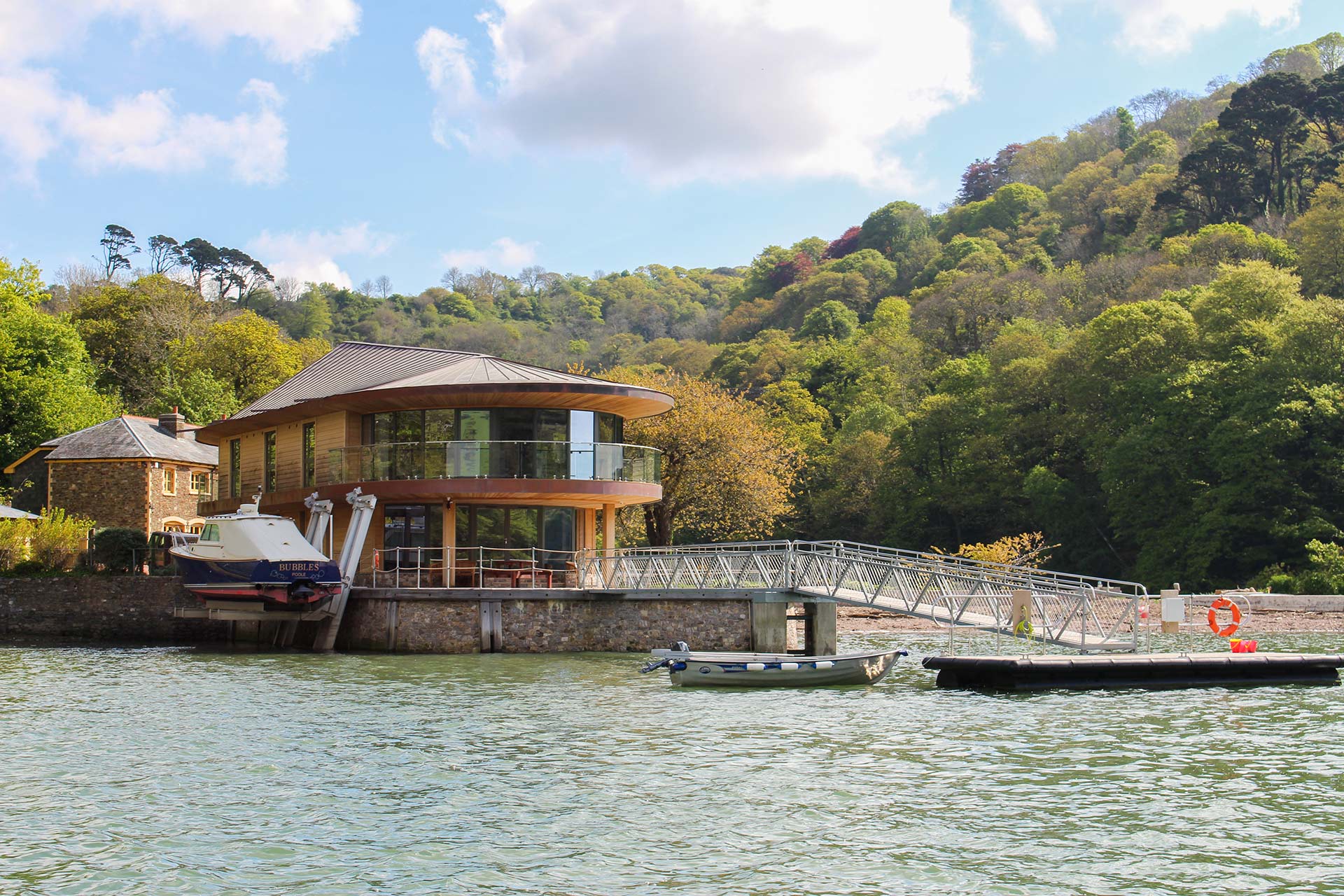
Enhancing the landscape
The Client wished to develop a comfortable family home of the highest quality that was inspiring, architecturally exemplar and that was appropriate to the site.
The project brief allowed WDA to design a new house that responded fully to the site and by replacing the existing house, presented an opportunity to improve the landscape setting. The end result is an outstanding new house that sits comfortably in its setting and is an enhancement to this part of the AONB.
Attention to the quality of design, materials and detailing was of paramount importance. This extends to all aspects of the development, not just the exterior. This is a house designed as a single entity, including all fixtures and fixings, to provide a purity of concept and a strong cohesive design ethos throughout. Importantly, WDA were involved throughout the project from inception to completion to ensure quality of design was maintained.
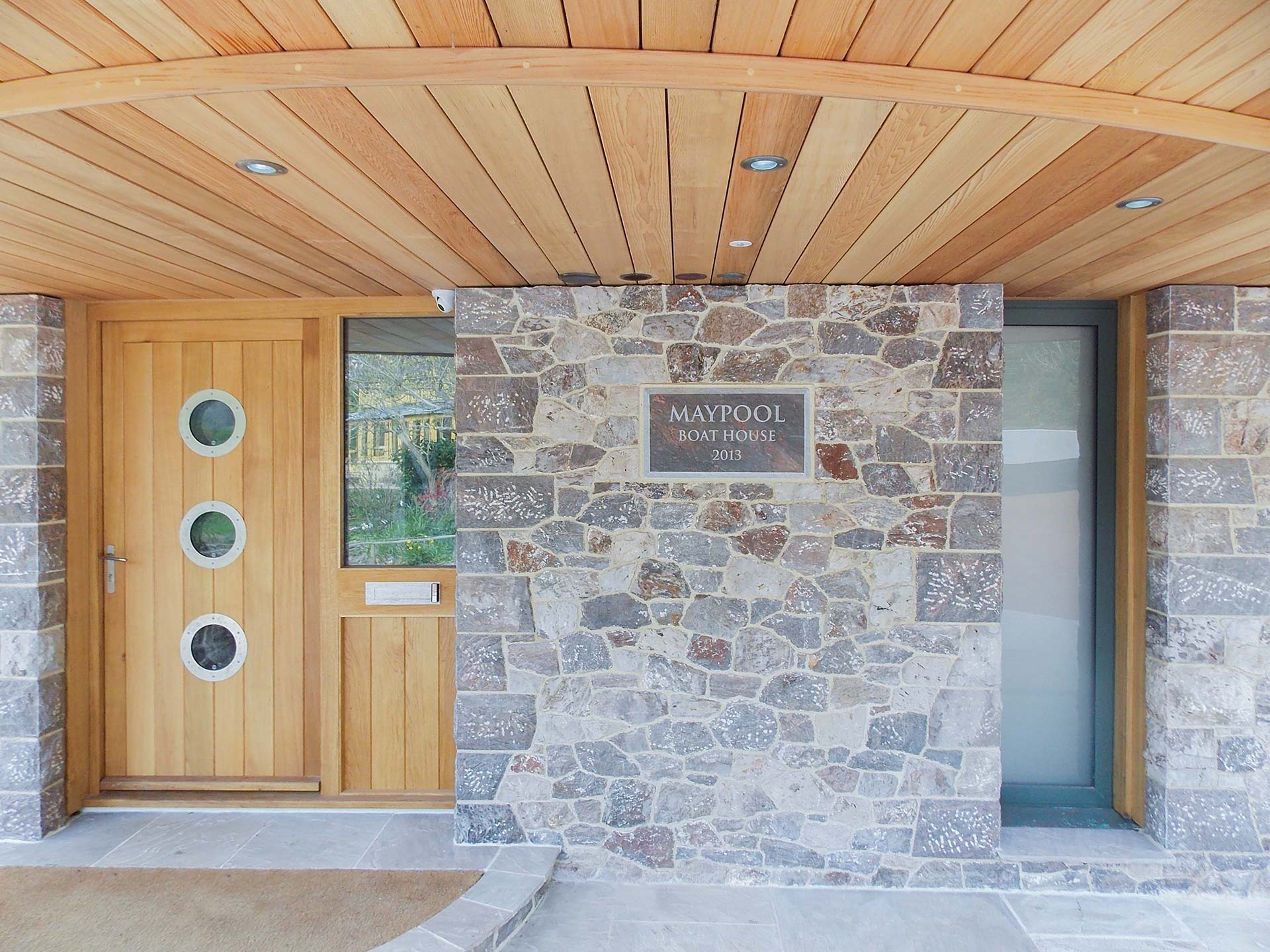
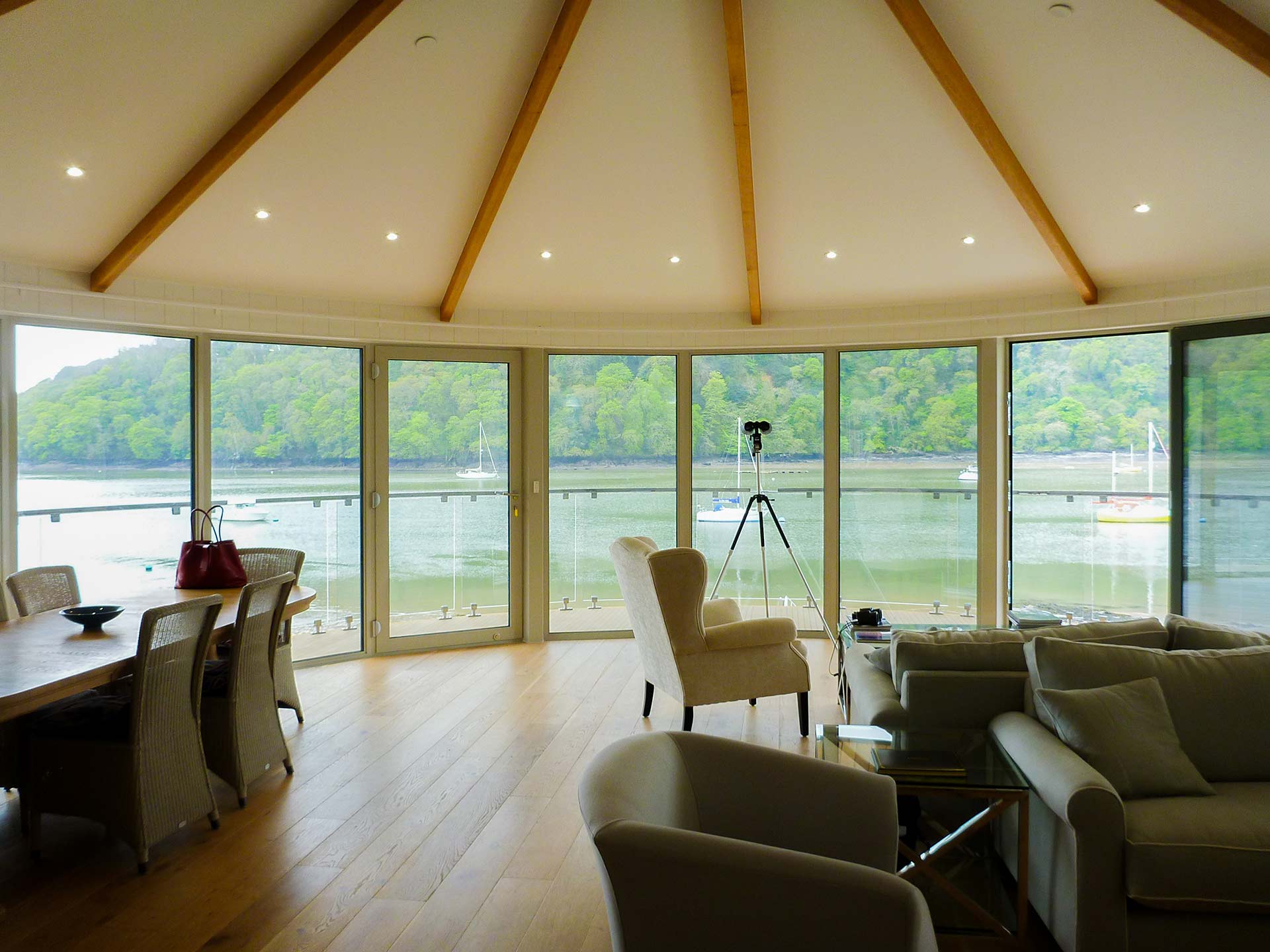
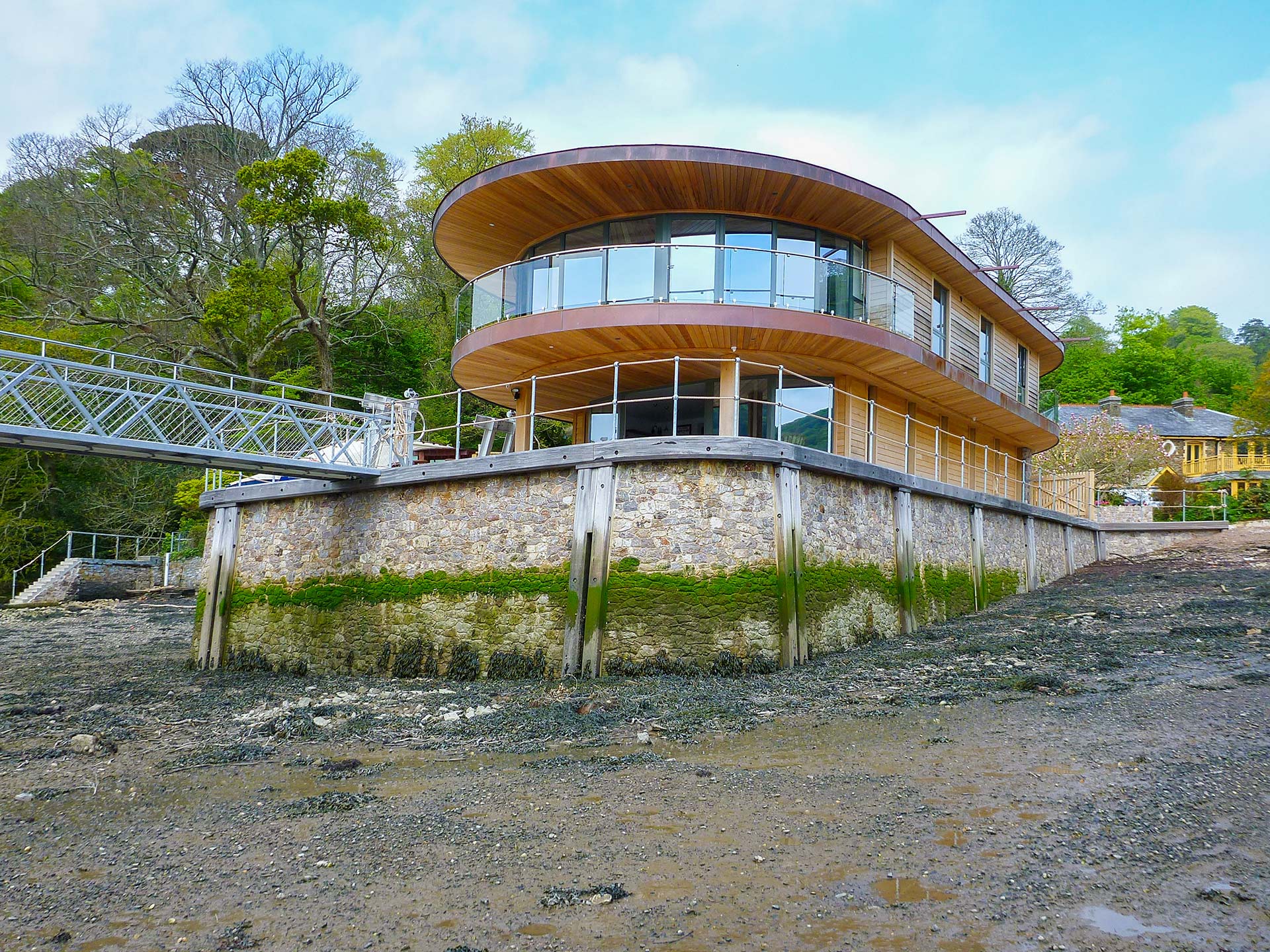
Precision detailing
The house is constructed from high quality, natural materials that harmonise with the site. The material palette consists of stone, timber, glass and metal. Detailing is visually minimal and technically precise.
The plinth is constructed of local stone to match the quay. The building is clad in natural weathered oak shiplap cladding. The oak cladding gives a subtle tone to the façade, allowing it to blend into the woodland landscape backdrop. The soffits, decks and handrails are teak and the window and door frames are oak.
A copper spandrel panel feature creates a datum around the building and accentuates the floor plate. The unique dart-shape design of the roof is constructed from copper and will harmonise with the wooded backdrop while the slope accentuates the natural hill contours behind.
Completion date 2014
