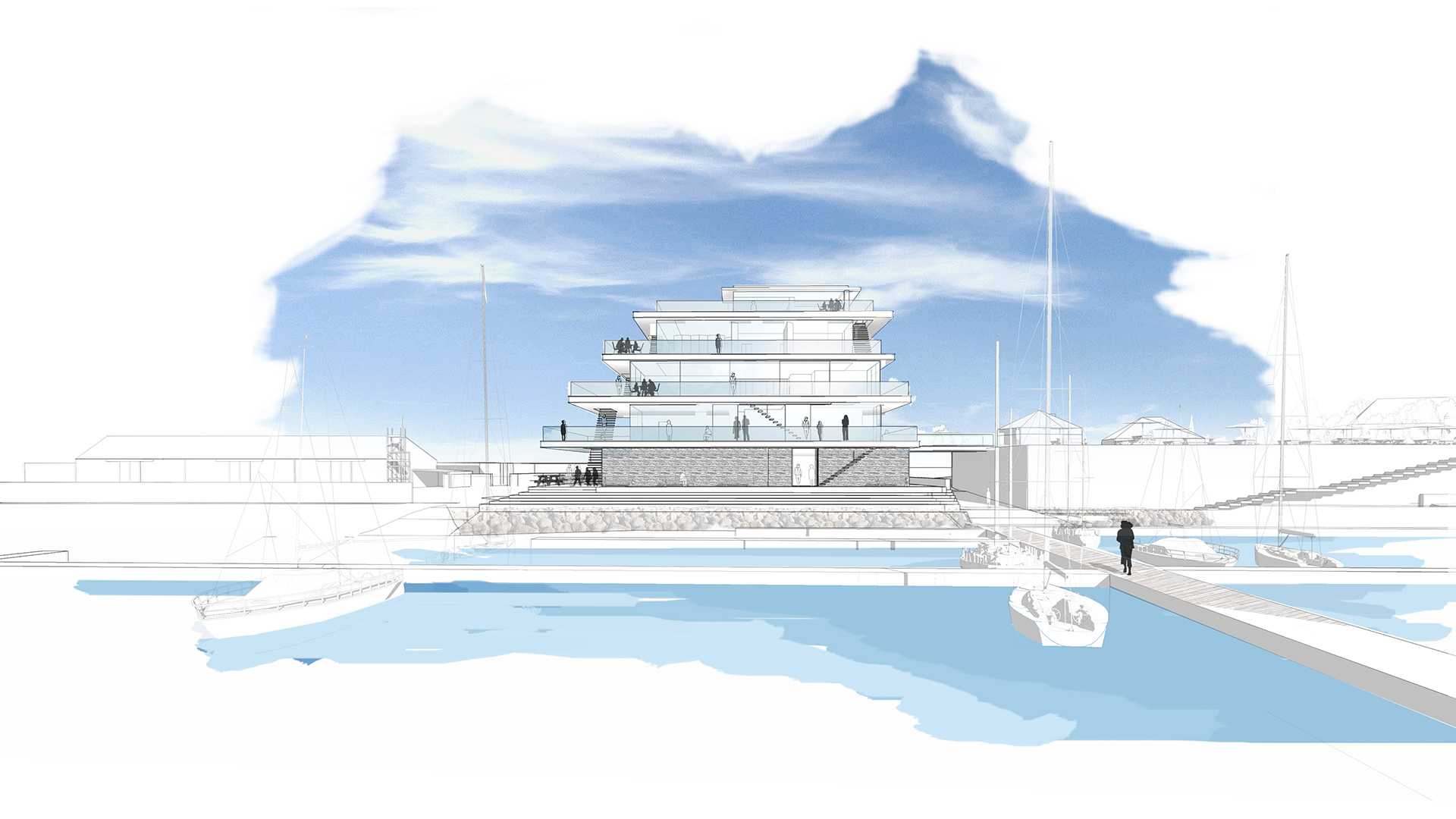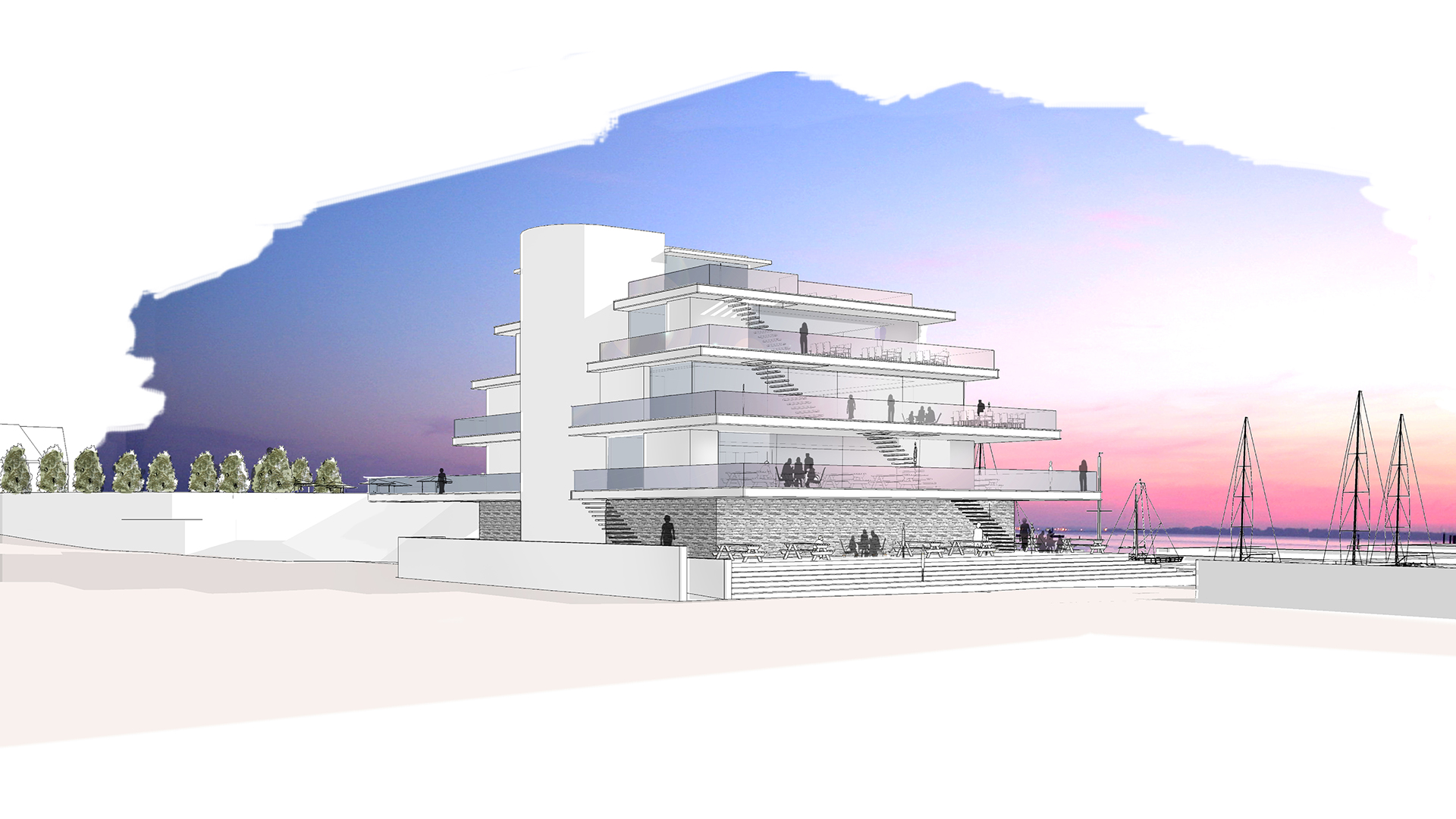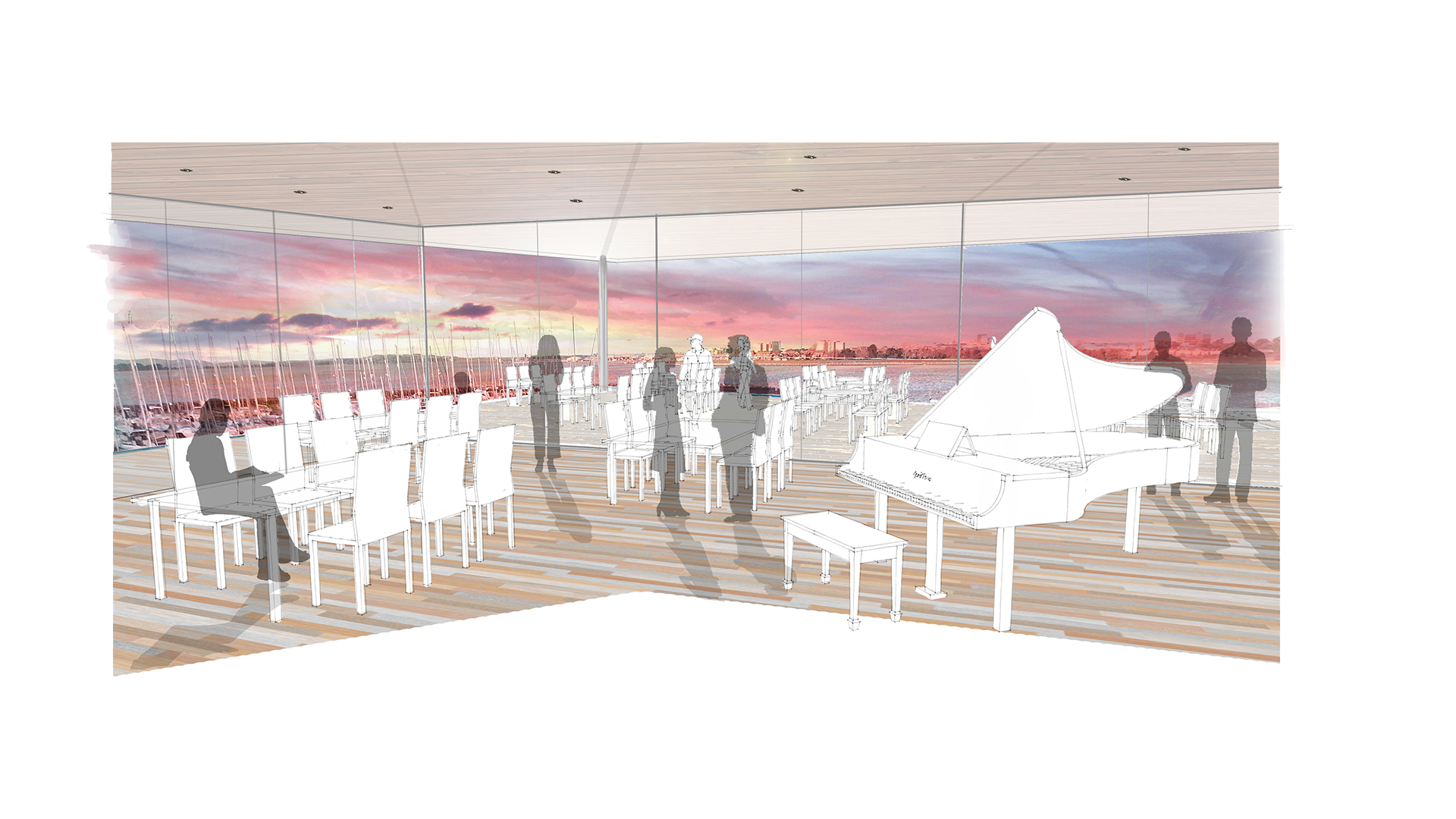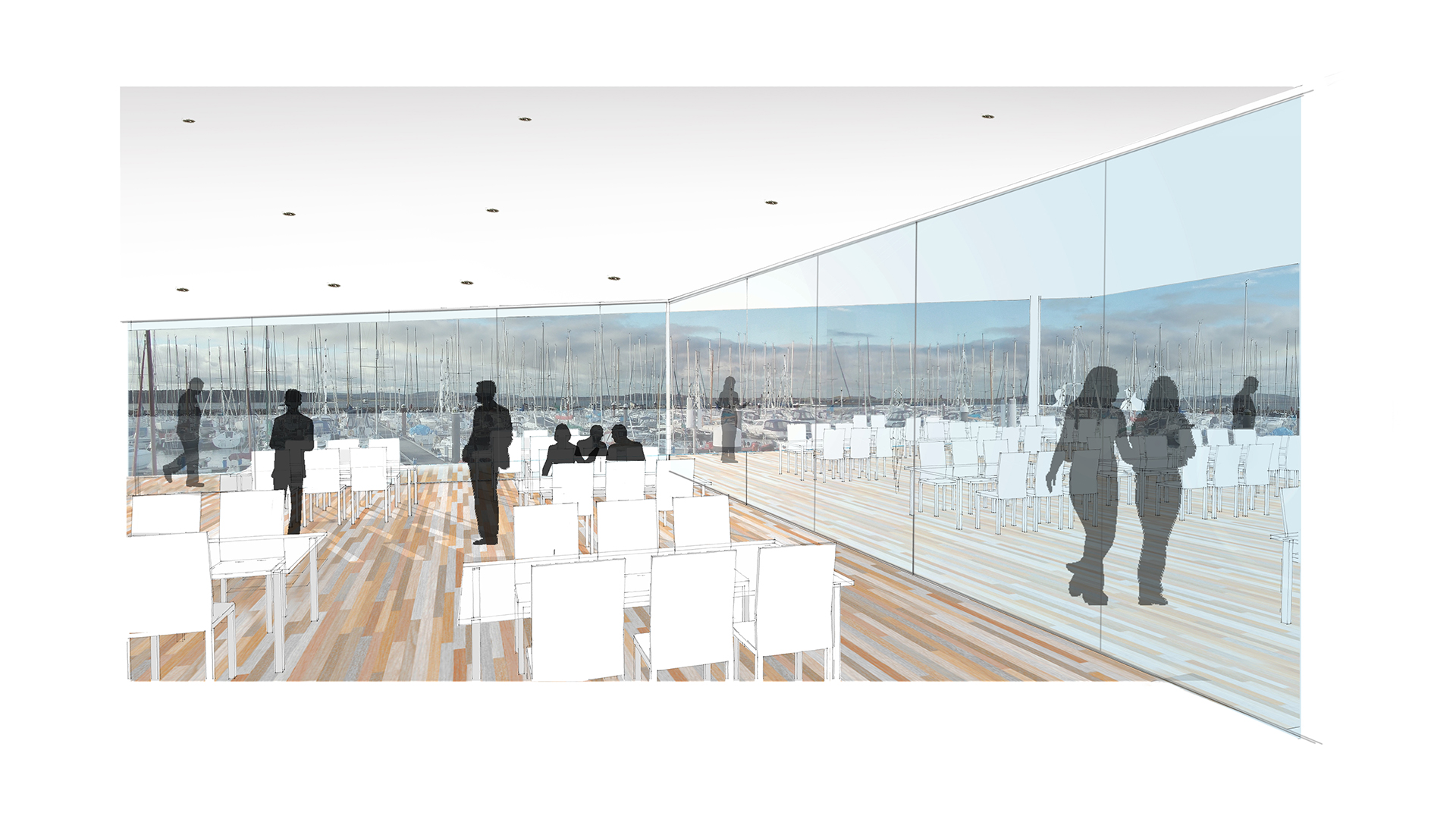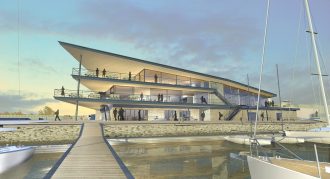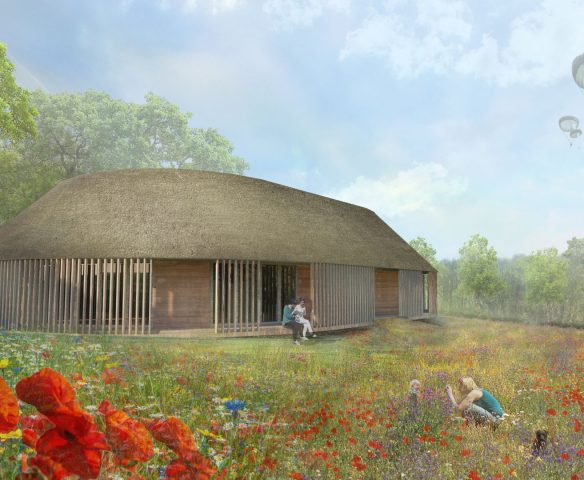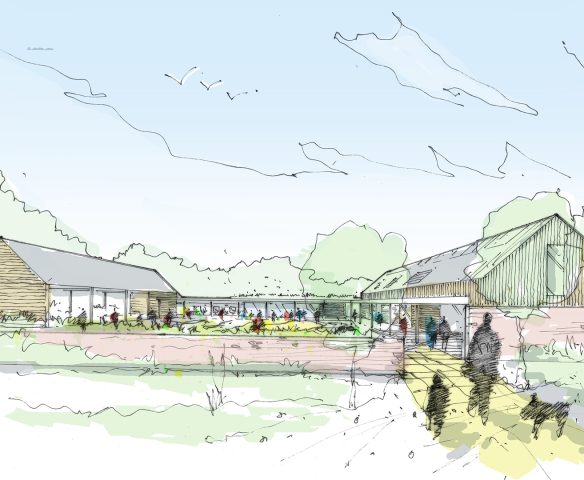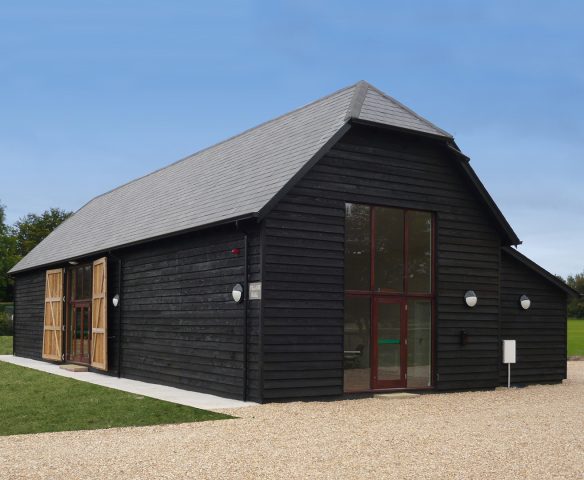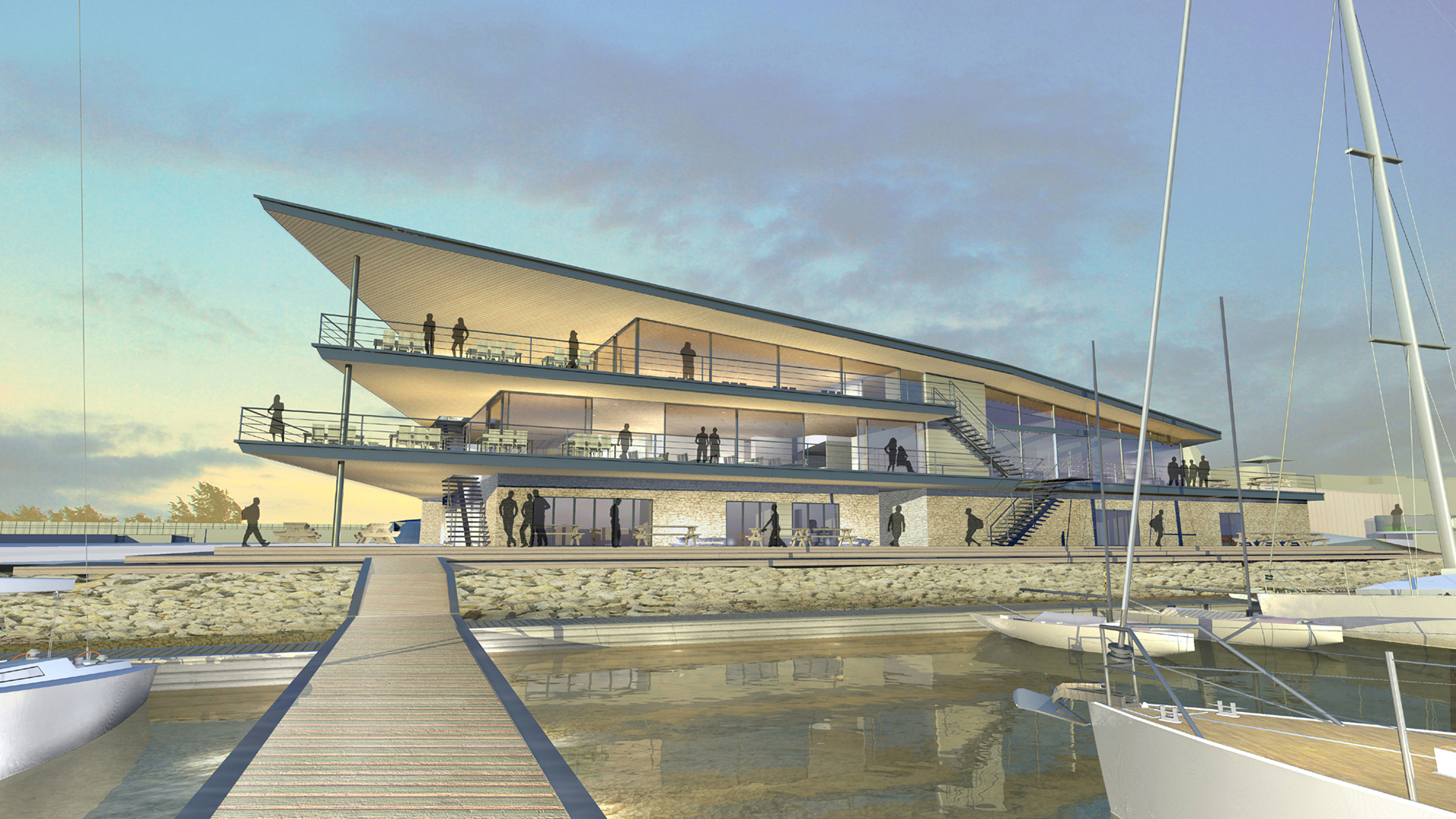
Parkstone Yacht Club
This Dorset Yacht Club required a state-of-the-art new clubhouse for its prominent waterside site. WDA came up with four distinct contemporary schemes for the new landmark building.
Each unique design incorporates facilities for sailors such as changing rooms, showers, chandlery, bar, lounge and workshops.
Each concept offered the client different options regarding the masterplan strategy, phasing and the retention of the existing facility during the project build as well as options for future expansion.
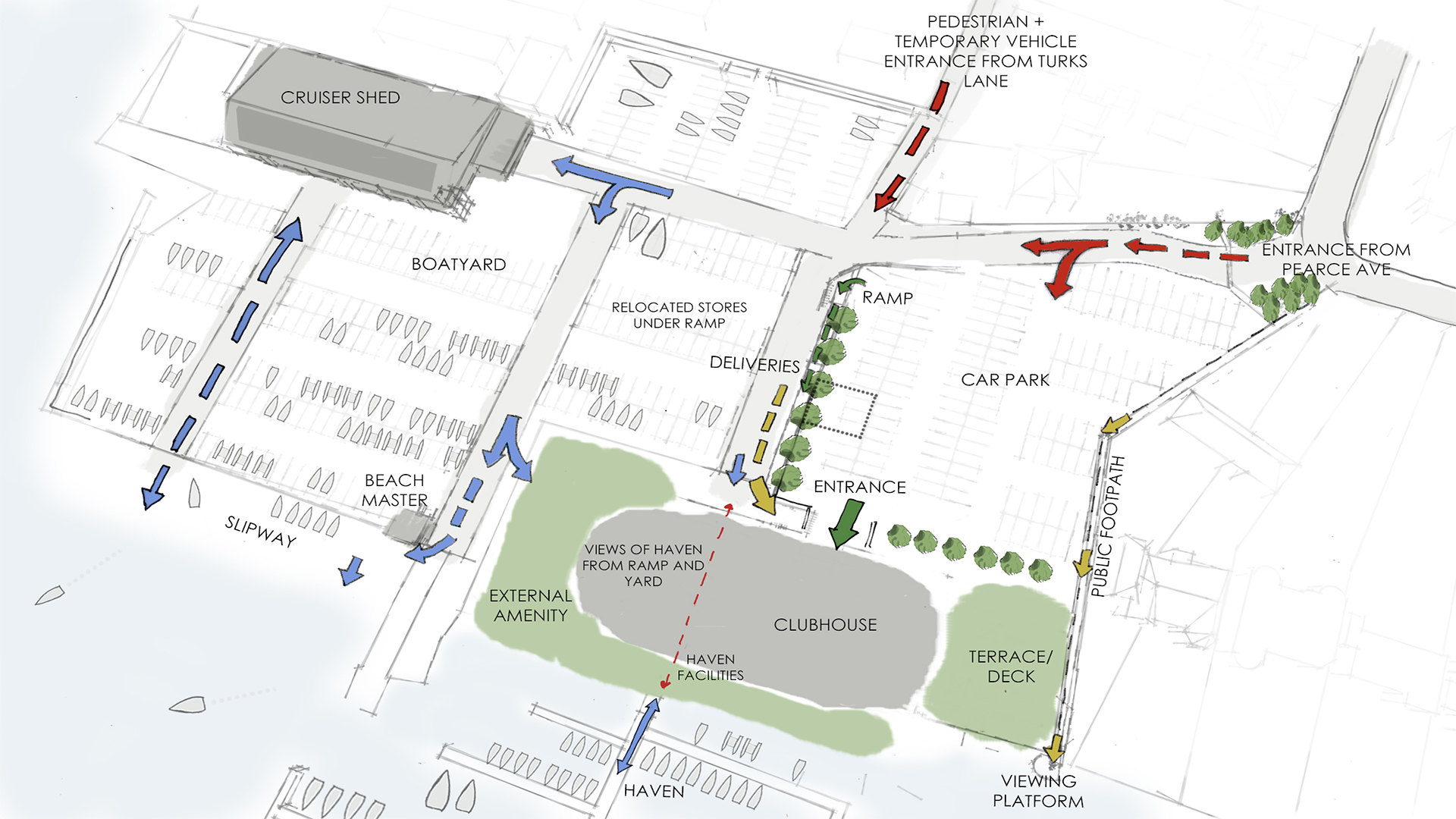
The buildings were designed to be multi-functional, flexible spaces for use by the wider community. Facilities included meeting, committee and function rooms, youth rooms, storage, workshops, kitchens and offices.
Wrap
‘Split’ plan enables the clubhouse to remain in use until Build 1 is complete but involves building in the yard, within the flood plain. External cladding Wraps around the linear structure of the clubhouse, opening to the south with floor to ceiling glazing providing a connection with the sea, haven and views.
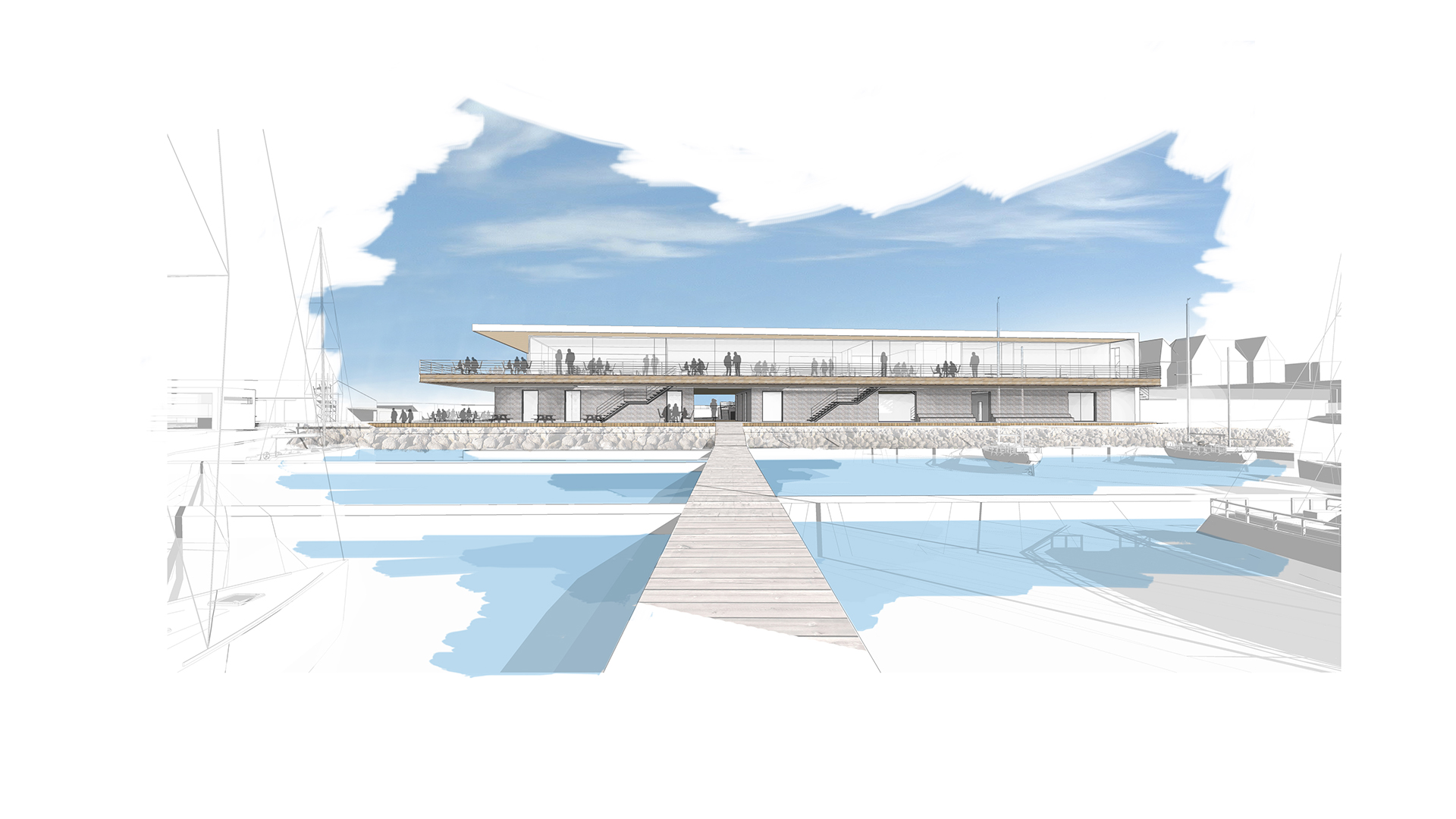
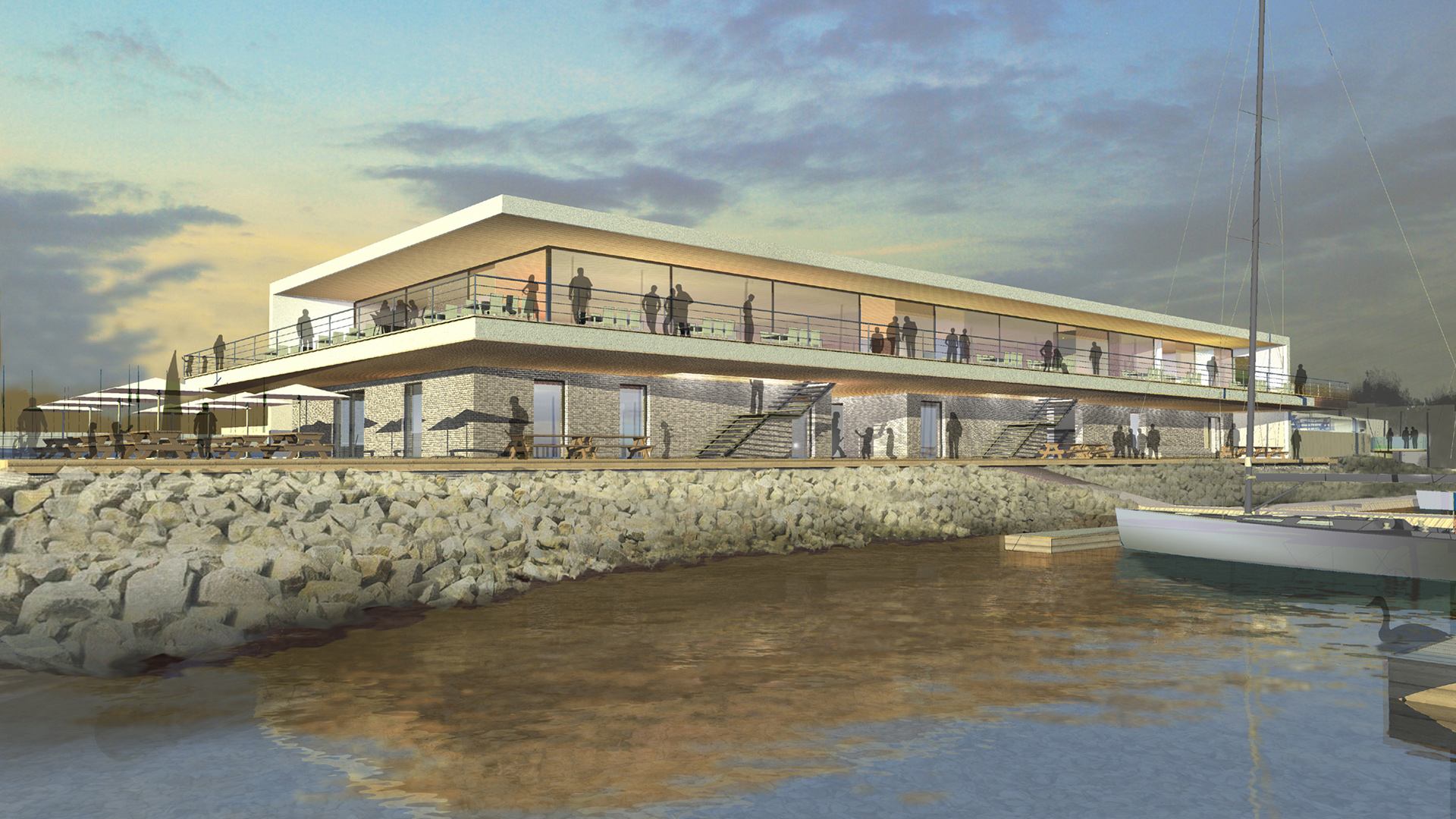
Wave
Three storeys allow for a more dramatic ‘Wave’ profile and views to the South and West. No building within the flood plain will be required but the clubhouse would need to be demolished and all club activities relocated to facilitate construction of the new build.
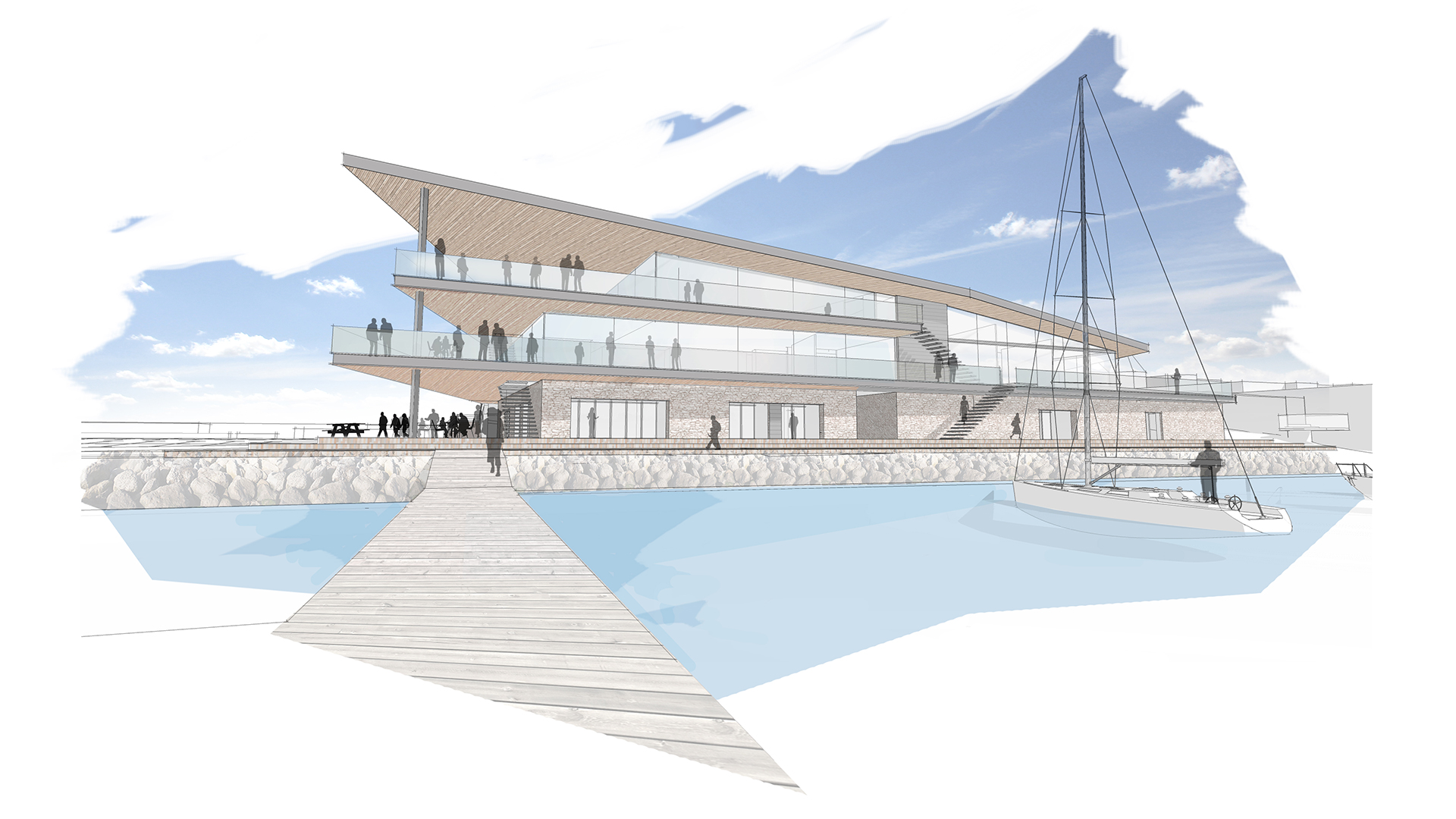

Wing
‘Split’ plan enables the clubhouse to remain in use until Build 1 is complete but involves building in the yard, within the flood plain. The roof design dramatically floats out over curved plan forms.
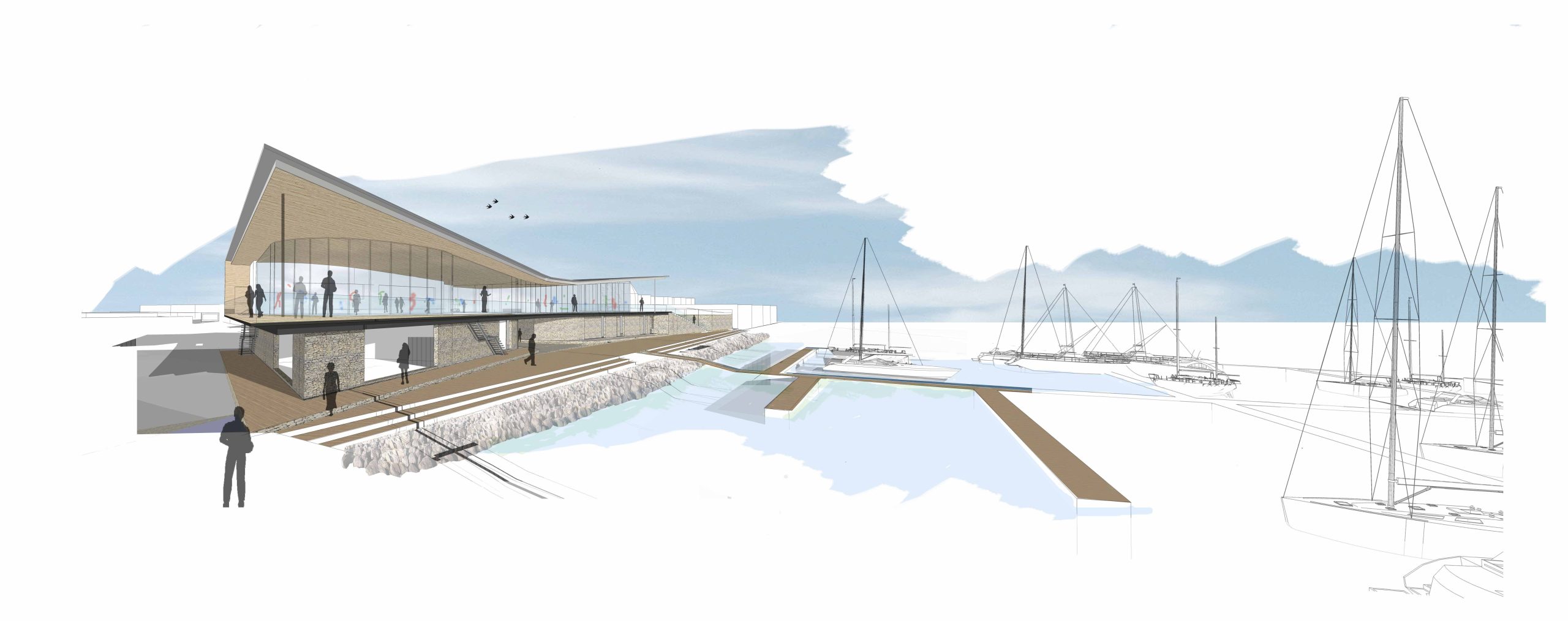
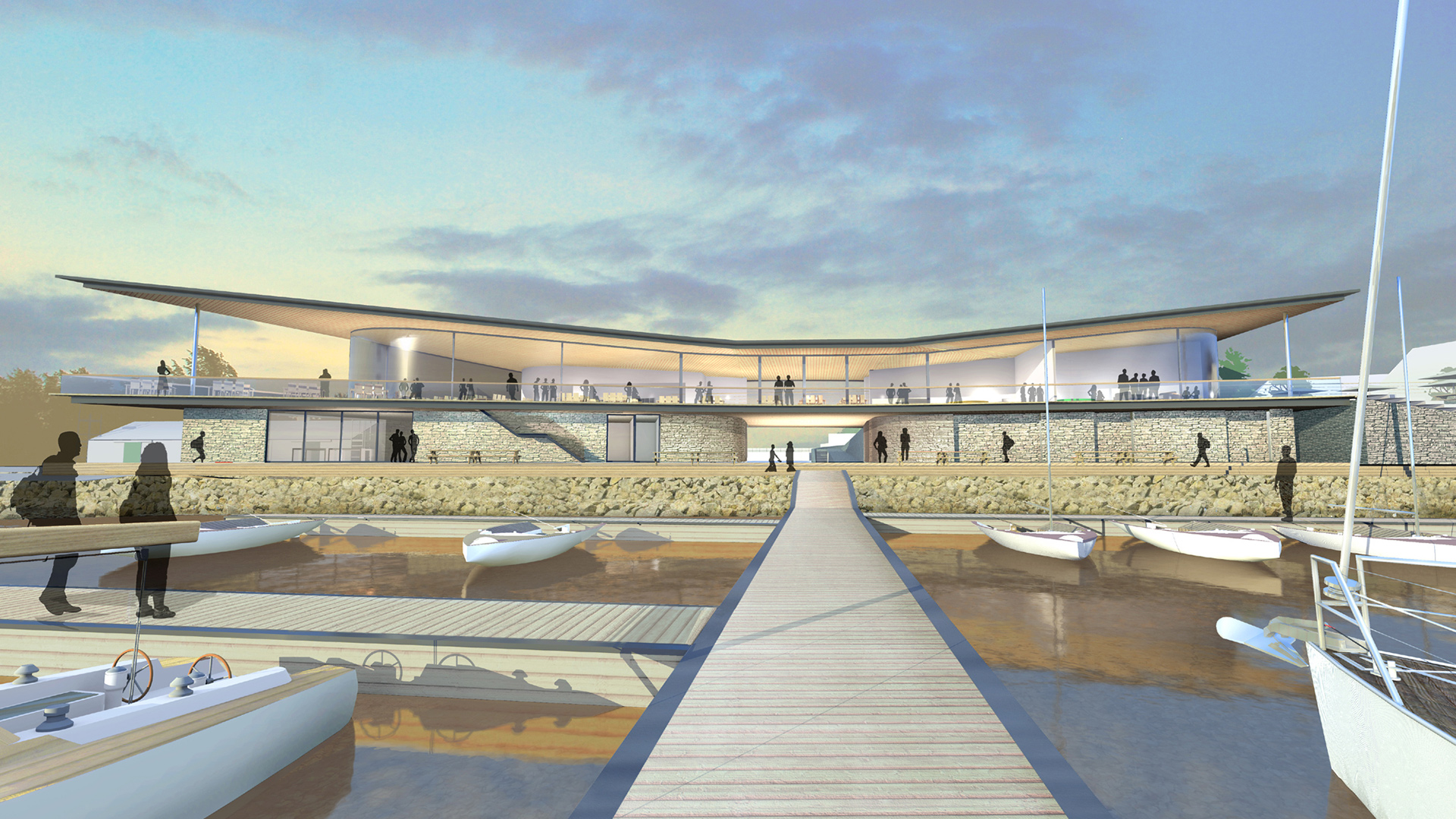
Tower
Allows the existing clubhouse to remain in place during construction, so there is no need to rehouse. Floor plans are simple and work well.
