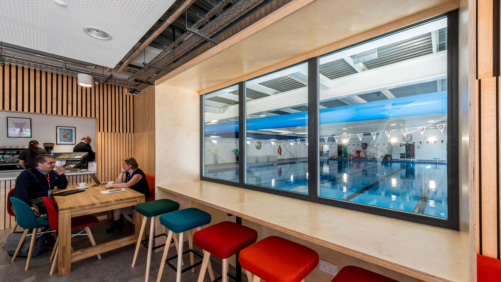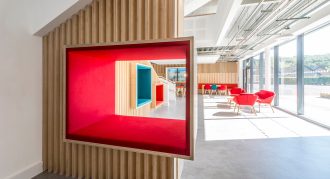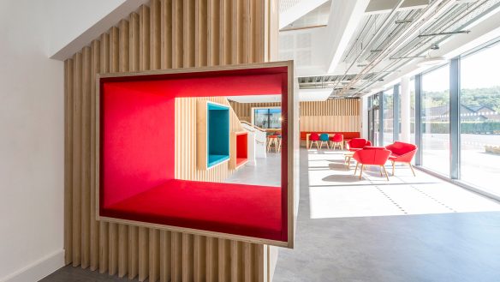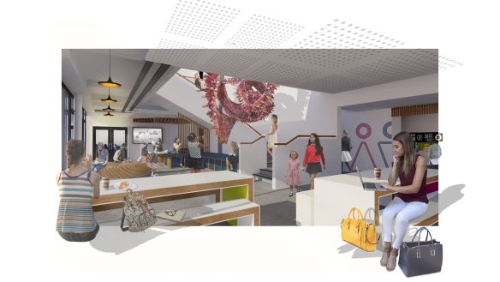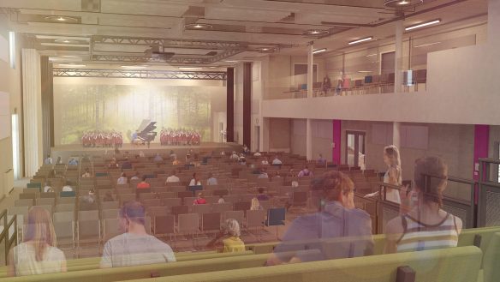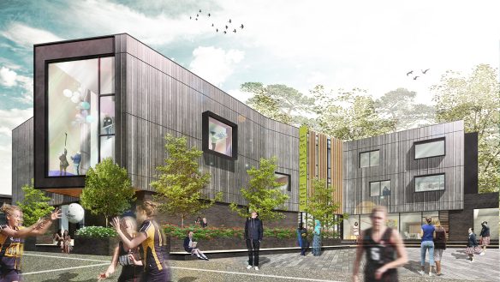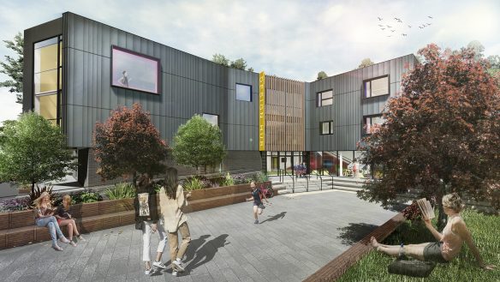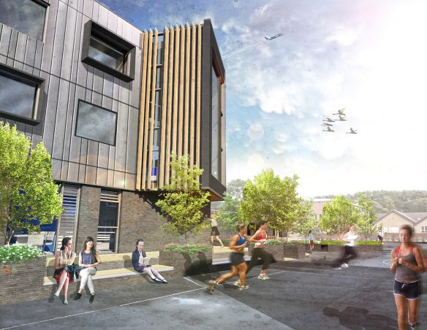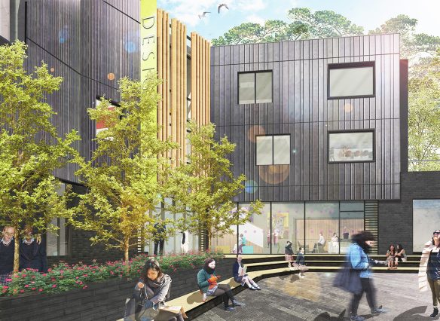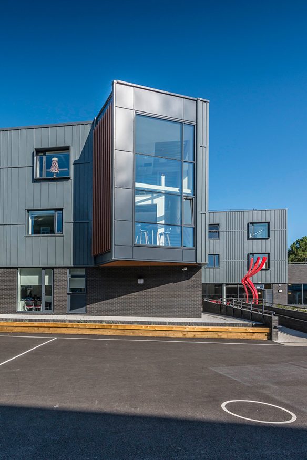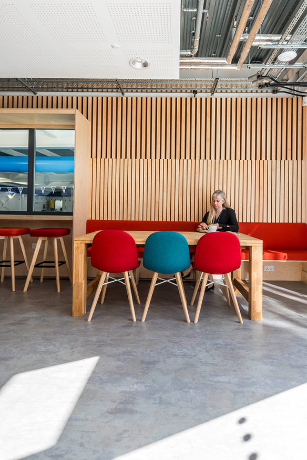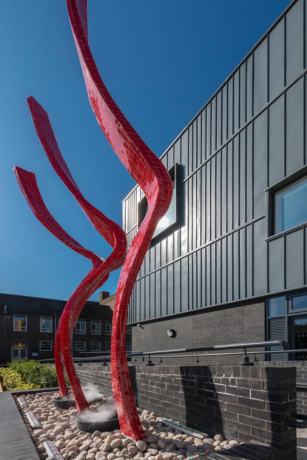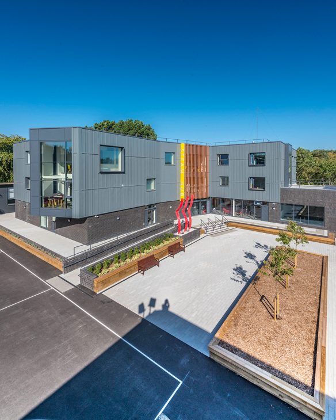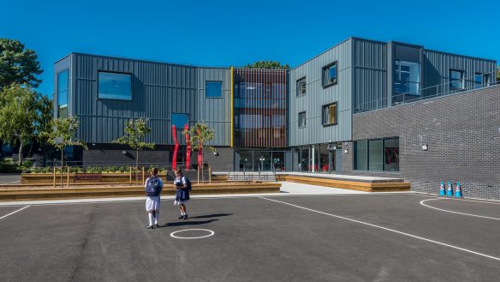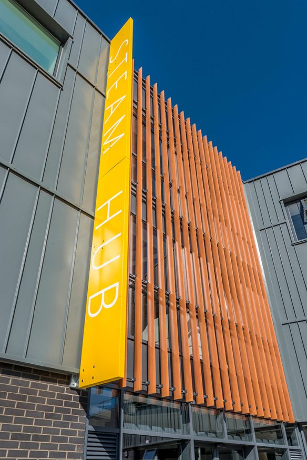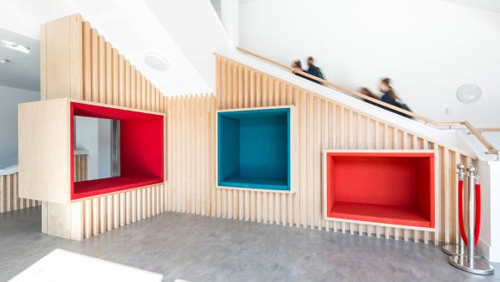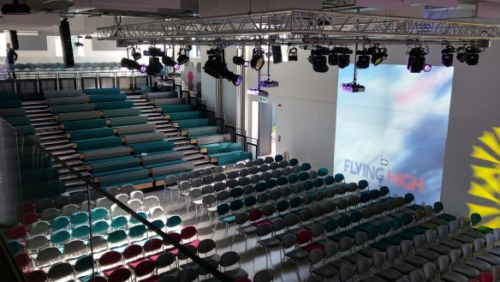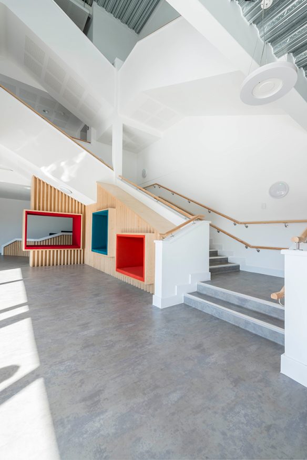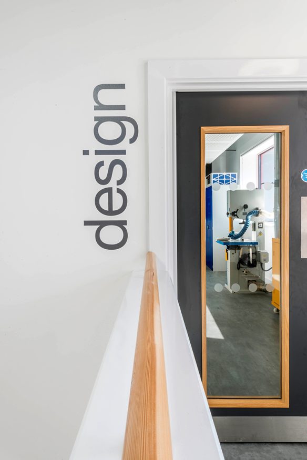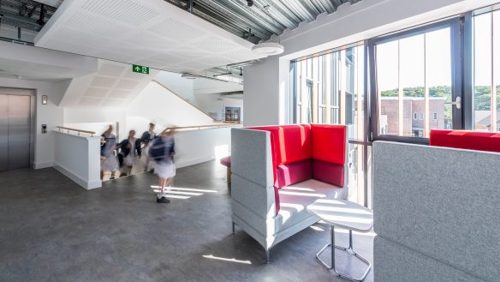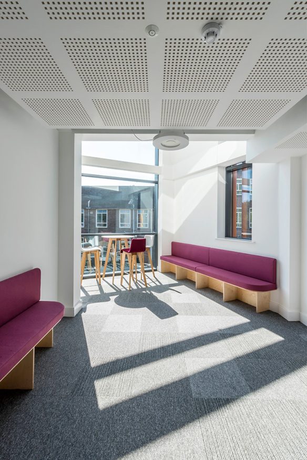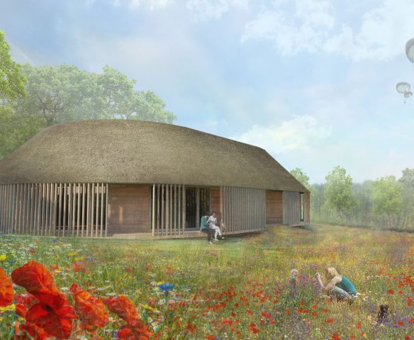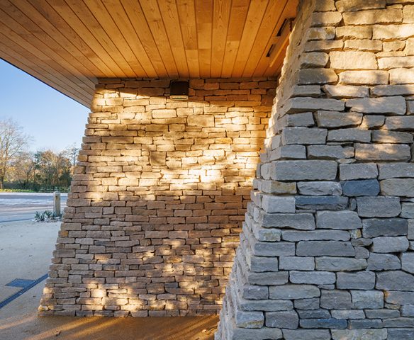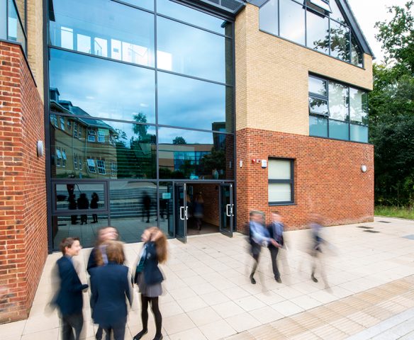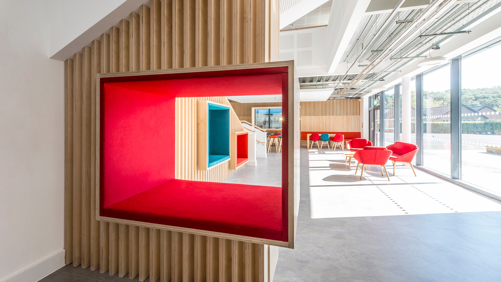
Talbot Heath School
A new contemporary facility for a leading Bournemouth independent girls school.
This exciting and dramatic new building for Talbot Heath School in Bournemouth will enable the school to deliver Interdisciplinary learning powered by STEAM (Science, Technology, Engineering, the Arts and Mathematics) as part of their new curriculum. The Hub will give students access to Virtual Reality, immersive projection, holographic studios, animation tools and green screen facilities as well as industry standard equipment.
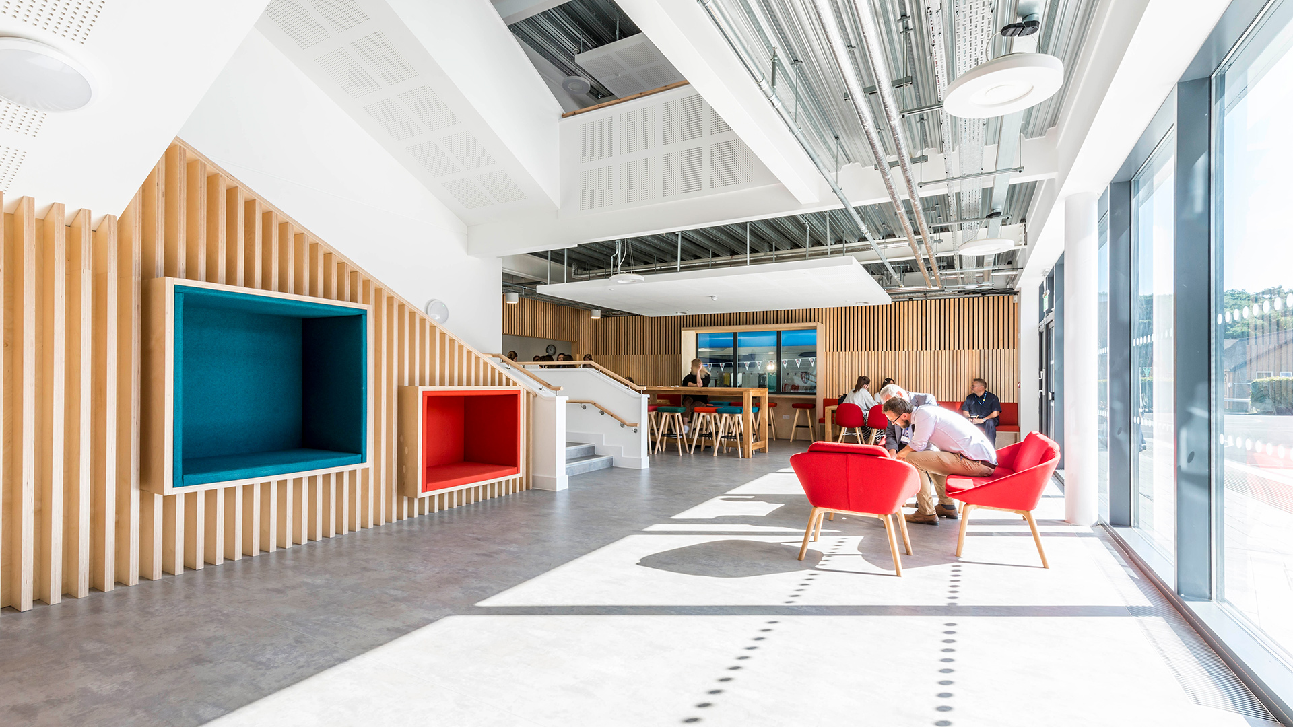
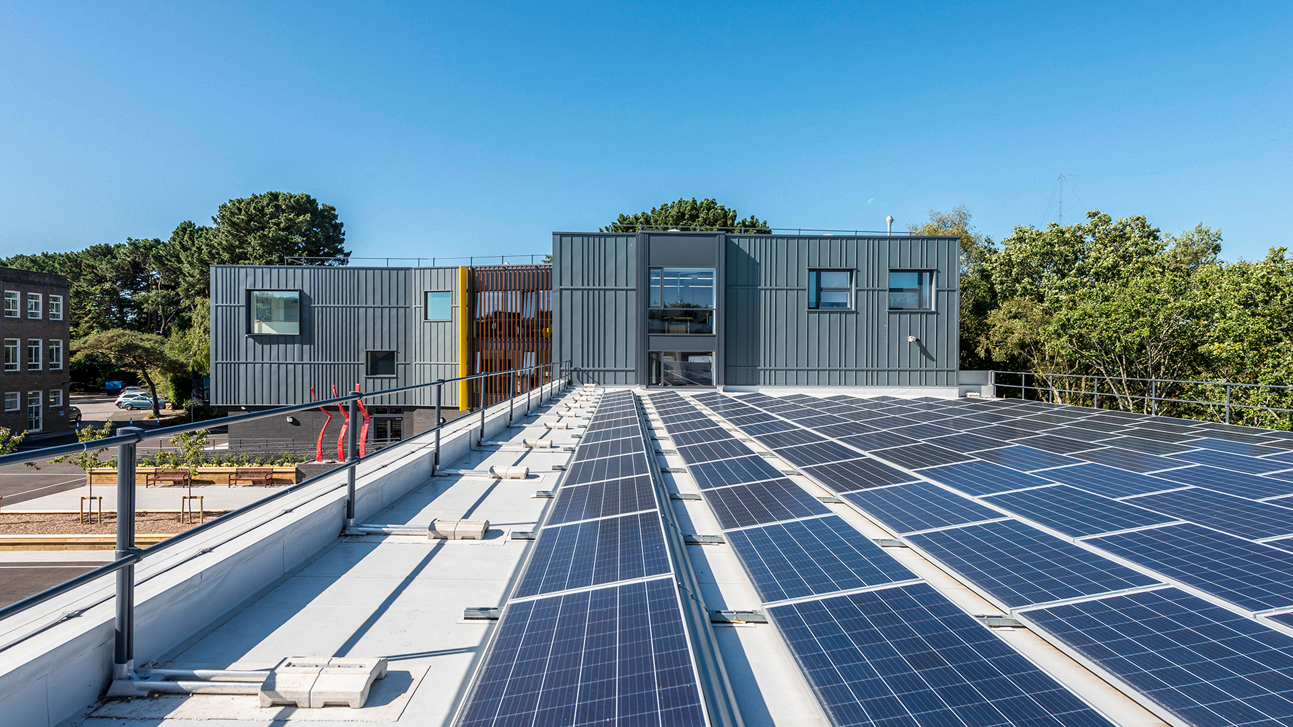
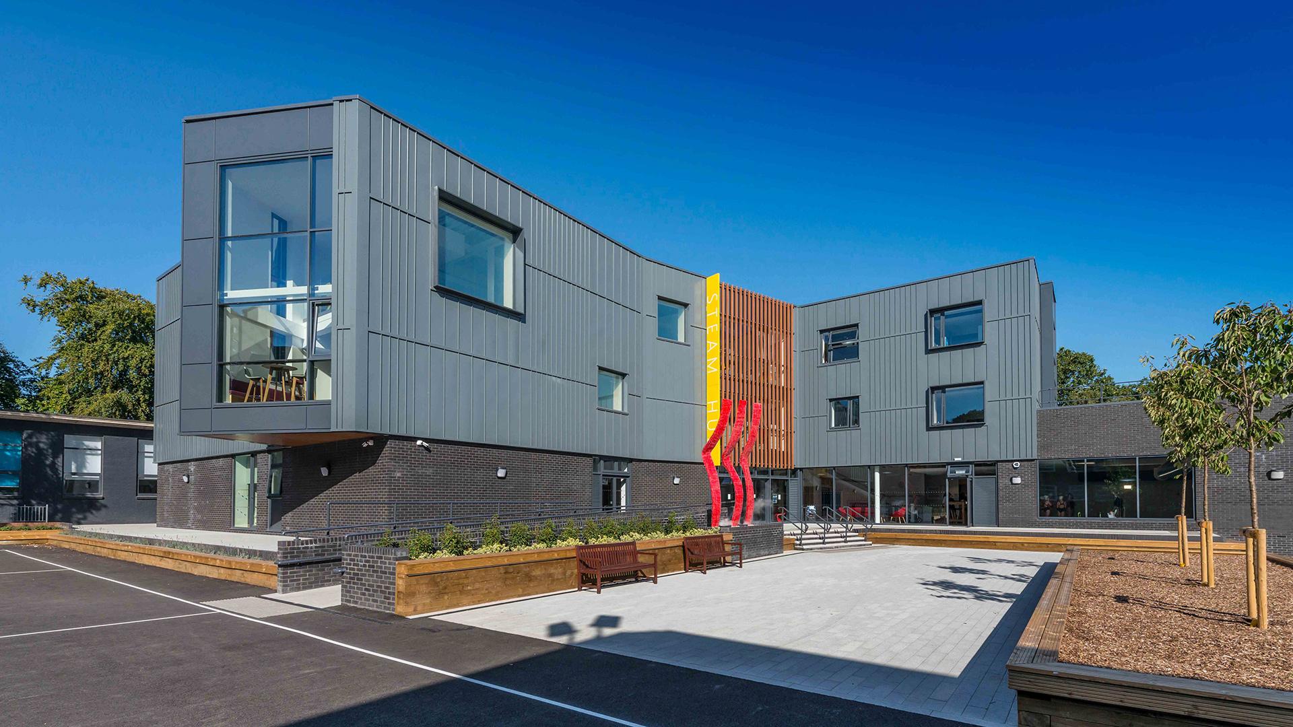
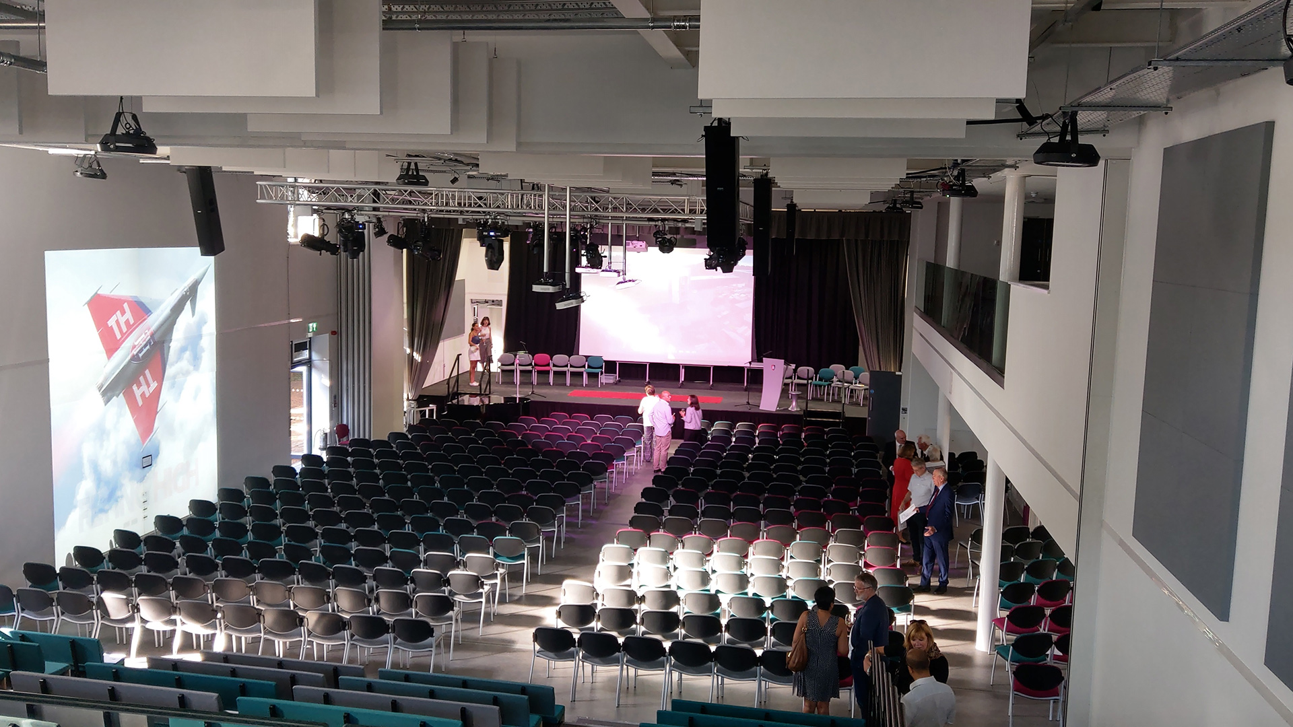
Fantastic facilities
The new double height auditorium is capable of seating 600 and can be split into three flexible learning spaces, whilst the stage is able to support full scale productions and will be available for community hire.
The building boasts open plan break out spaces providing study and social zones, new exhibition spaces and studios for drama, art, textiles, graphic design and robotics as well as a café on the ground floor which looks through to a new state of the art indoor competition pool with changing facilities.
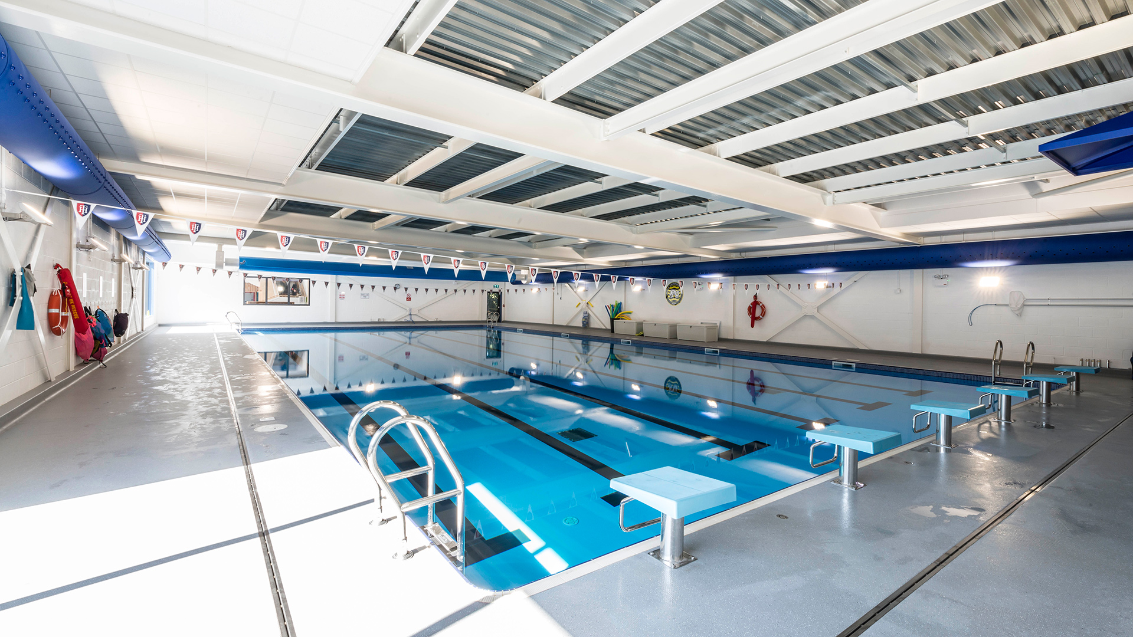
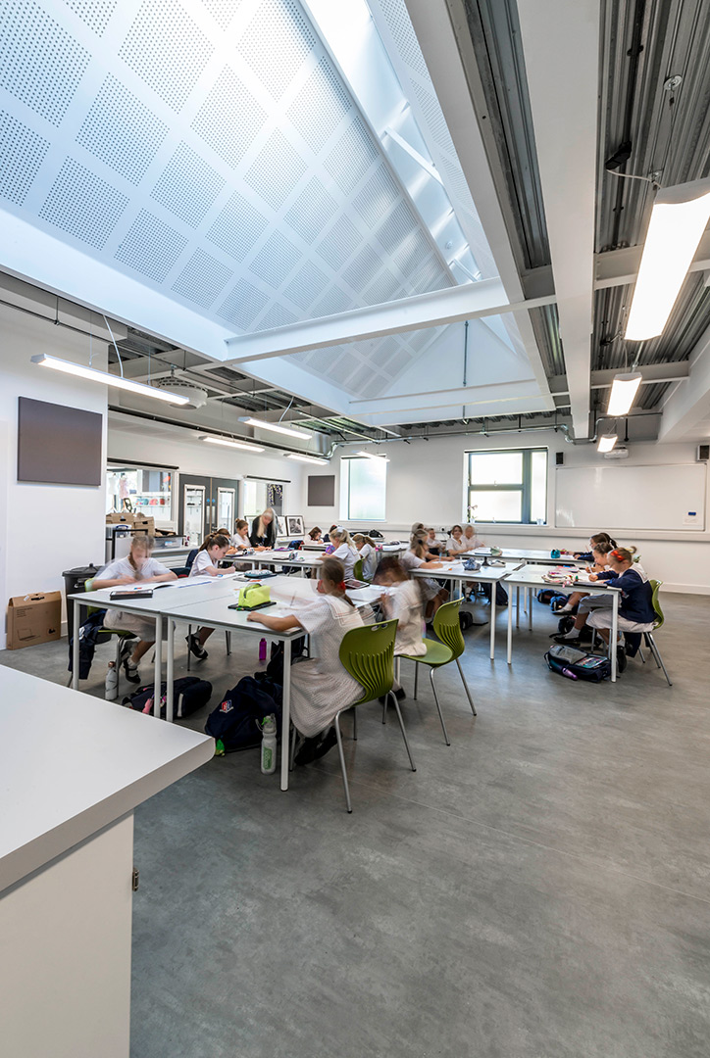
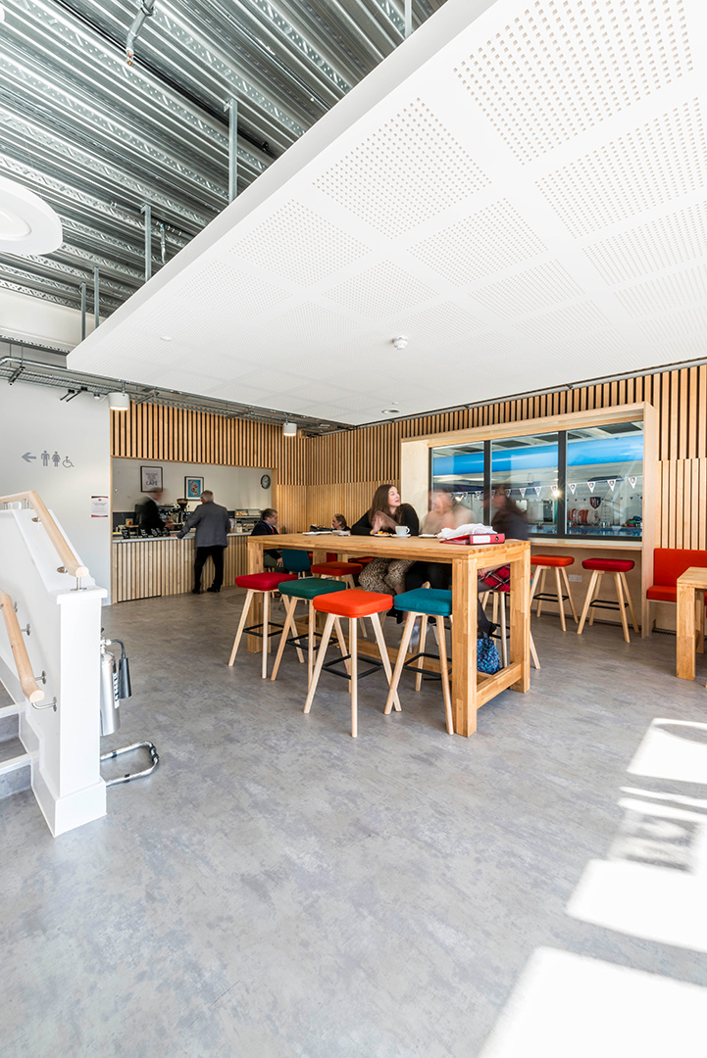
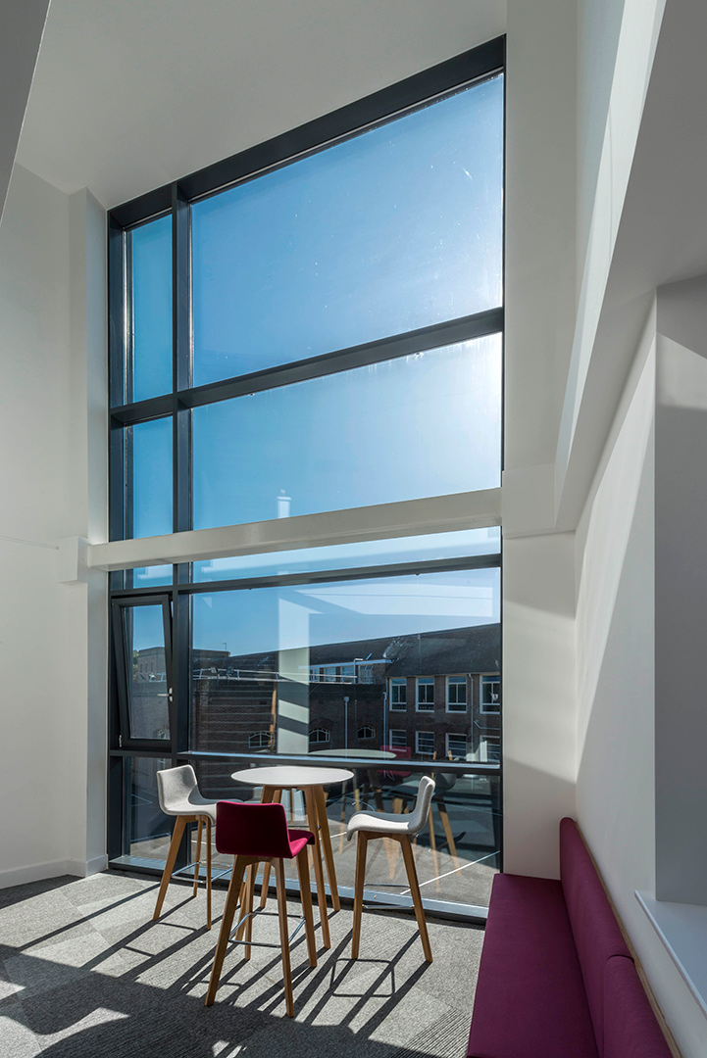
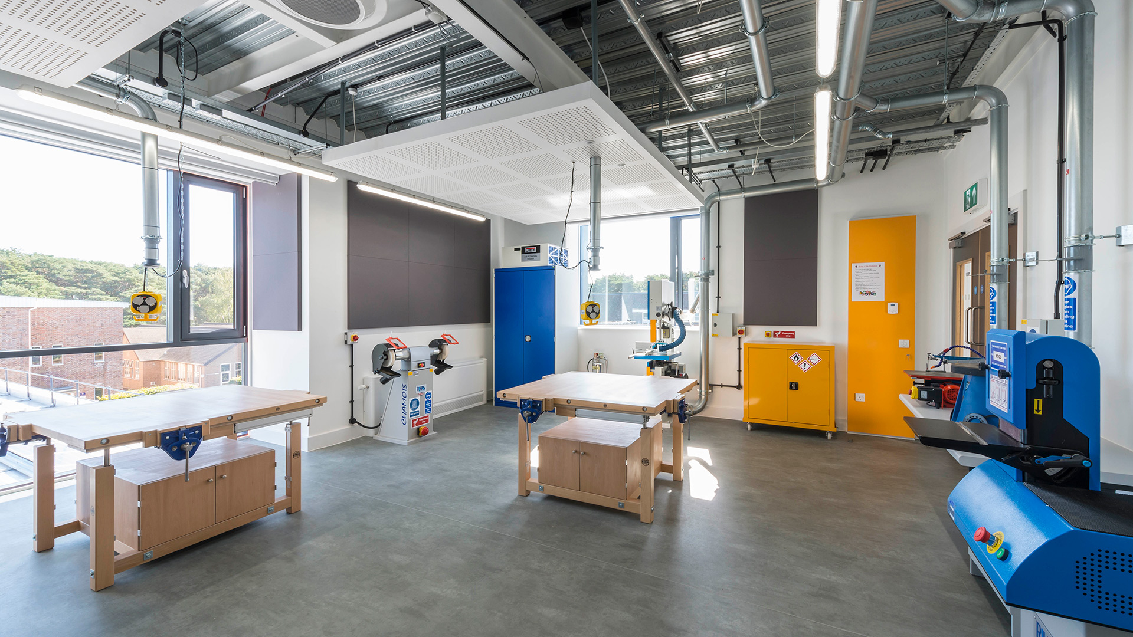
Engaging architecture
Designed using state of the art BIM technology, the new STEAM Hub champions innovative design and together with the new curriculum, the school was named one of the most innovative and influential independent schools in the country. The contemporary external aesthetic is continued inside the building’s internal spaces with exposed services and structural steel on show, allowing students to fully engage with the architecture of the building.
Photography Staurt Cox
Completion Date 2019
Build Cost £6million
Contractor Acheson Construction
Structural Engineer JPP

