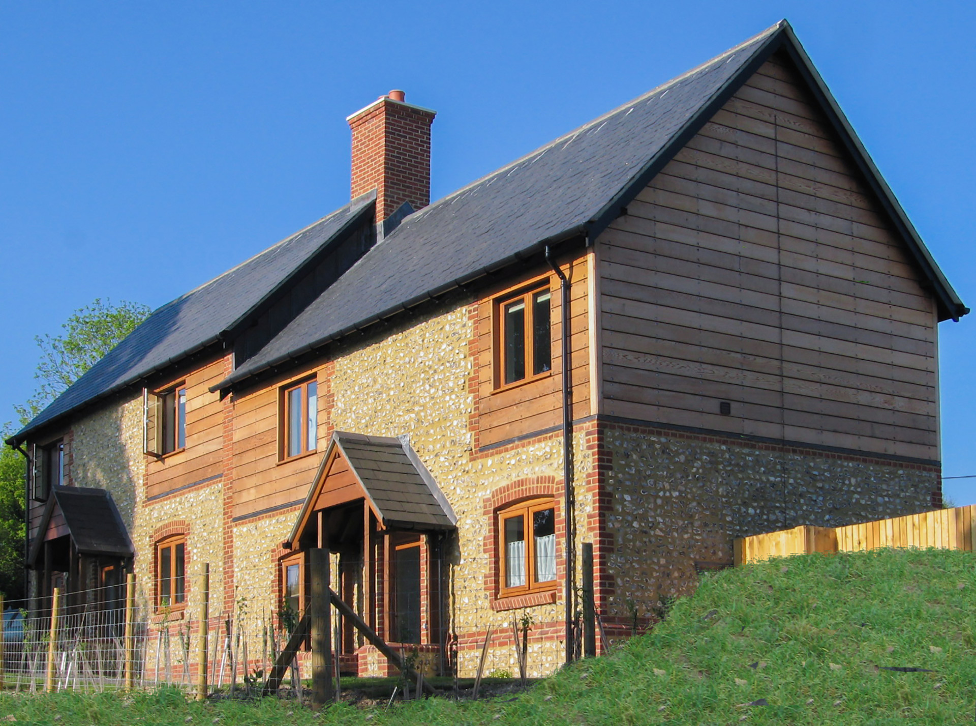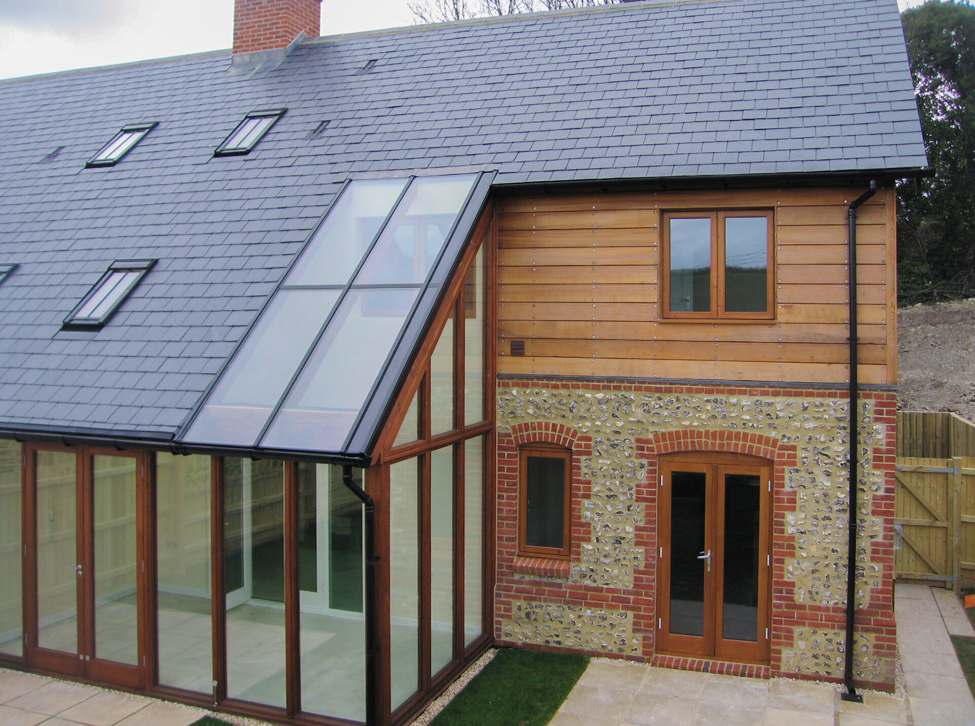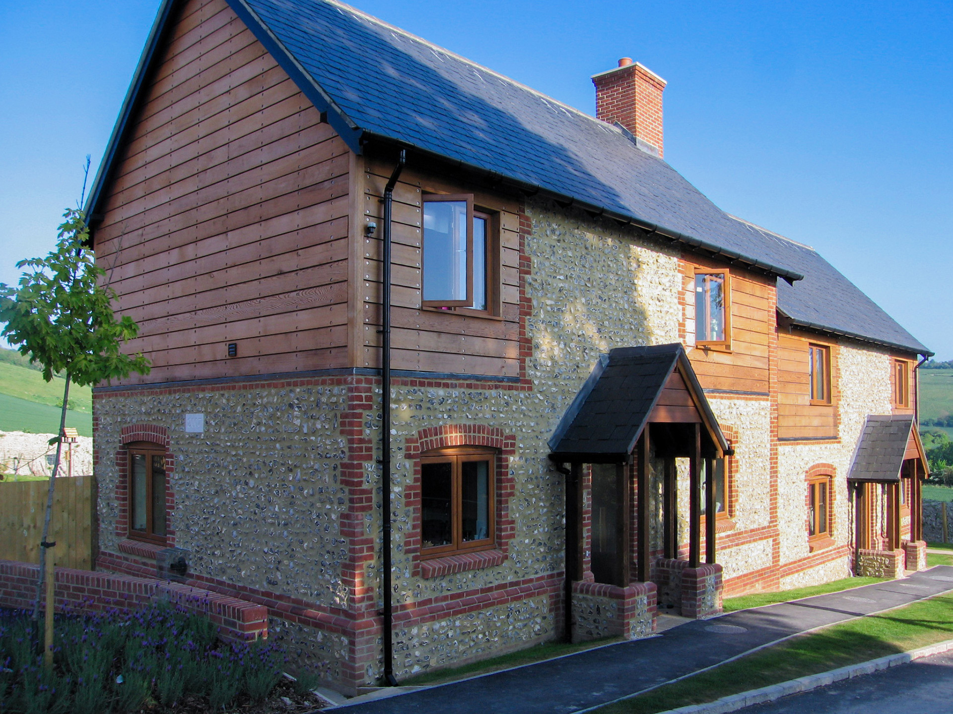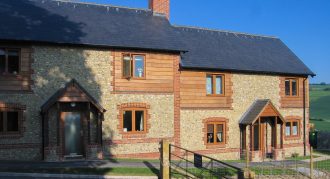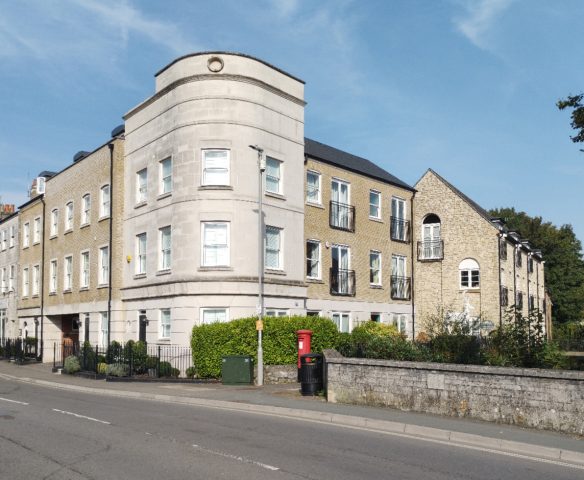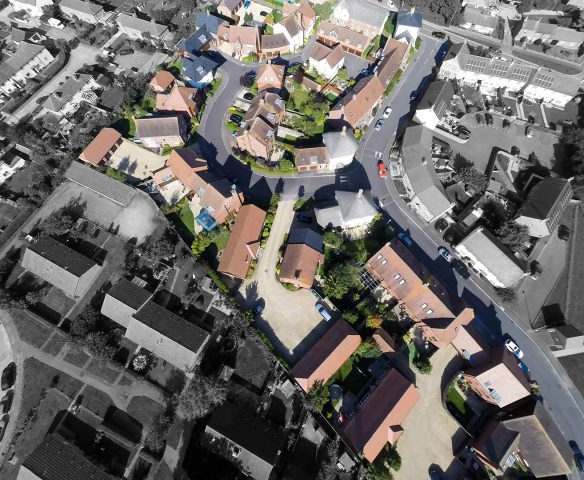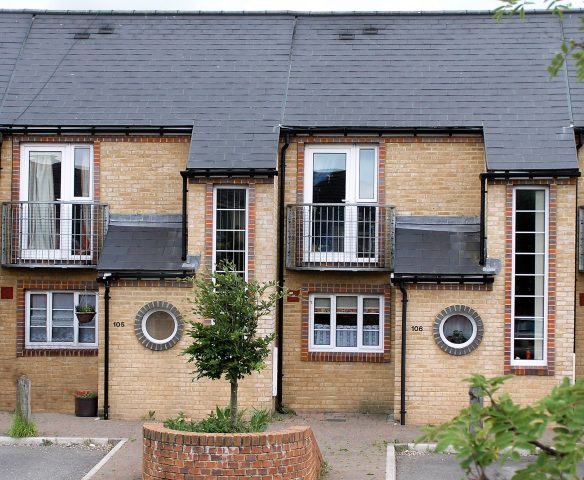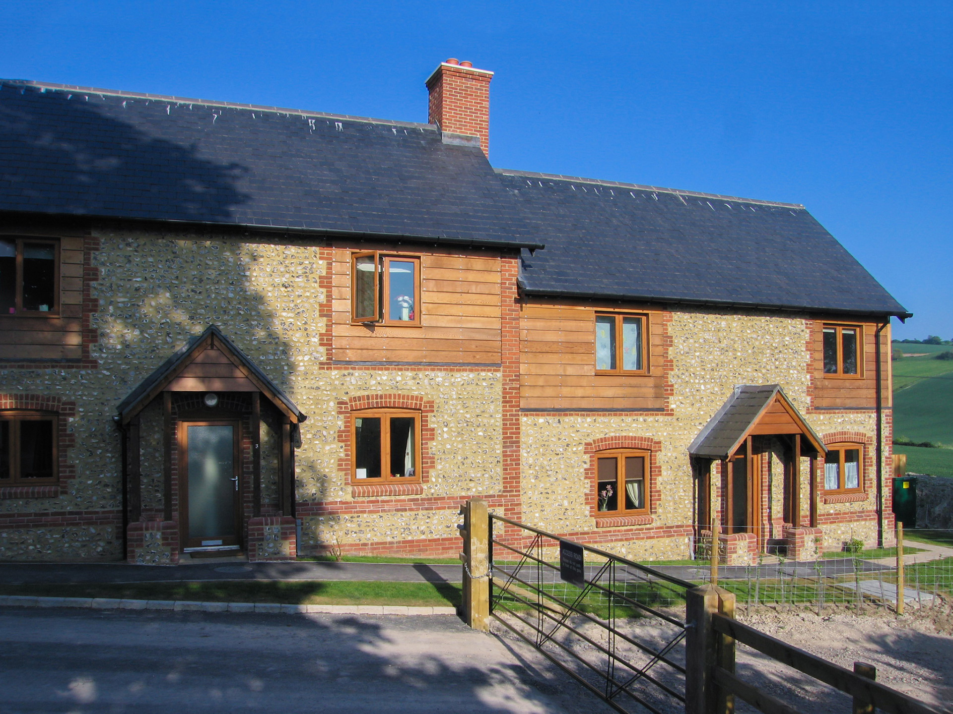
Tower View
These four affordable houses in a prime location are rich in traditional architectural features. Handmade red brick and flint walls are combined with expanses of cedar timber cladding to add a contemporary twist. The houses incorporate conservatories to the rear to aid passive solar heating.
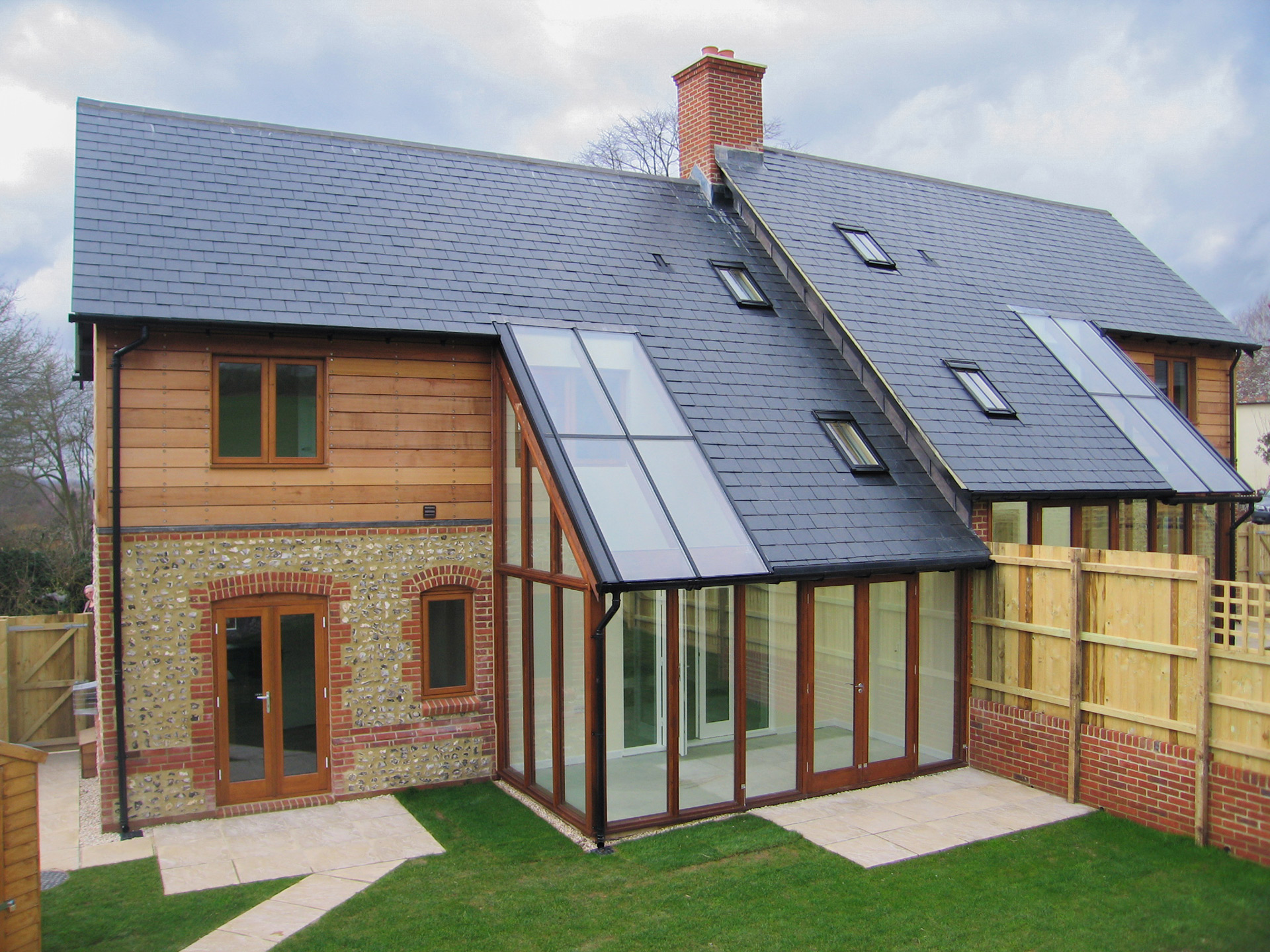
Stylish energy efficient affordable homes
Detailing is key, the slate roofs are finished with black guttering and drain pipes whilst arched windows are framed with timber rather than the standard white UPVC seen on conventional affordable housing.
Attractive timber framed porches make a practical addition to the frontage of the properties.
The development sets a high standard for quality affordable homes in the area.
Completion Date 2007
