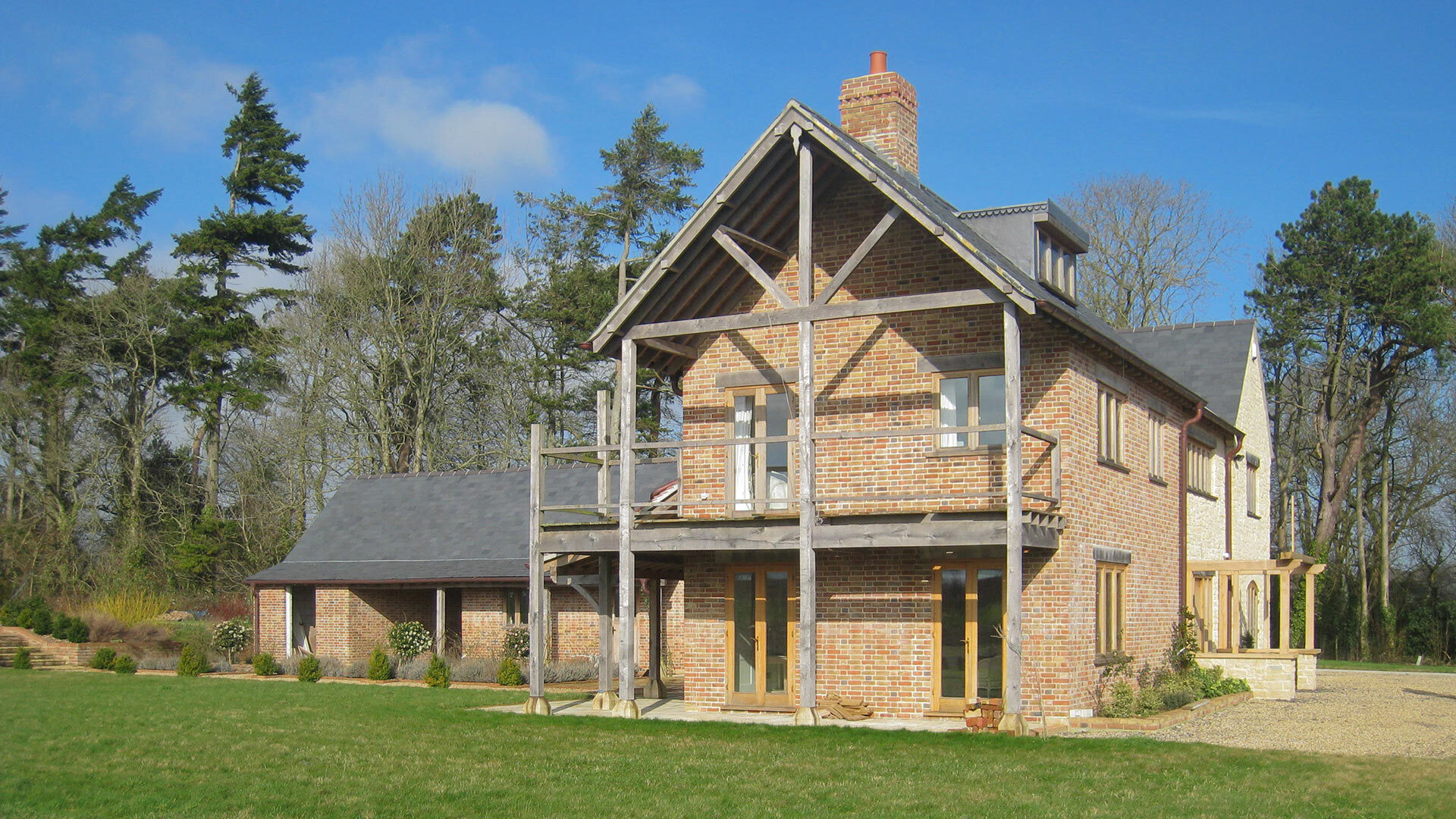
Farmhouse & Cottage Architects
Having the right people living on the land you farm will drive your business forward.
Building a brand new home outside the development boundary can be tricky, but not unheard of. This may need to be a rural workers dwelling, linked to the farm business with an agricultural tie. Proof will be required to pass both the ‘functional’ and ‘financial’ tests to demonstrate the rural business is viable and the provision of a new house is needed for the success of the business.
New or replacement agricultural tied dwellings for farm owners, workers accommodation or farm manager’s dwellings are also likely to be subject to a number of planning use restrictions.
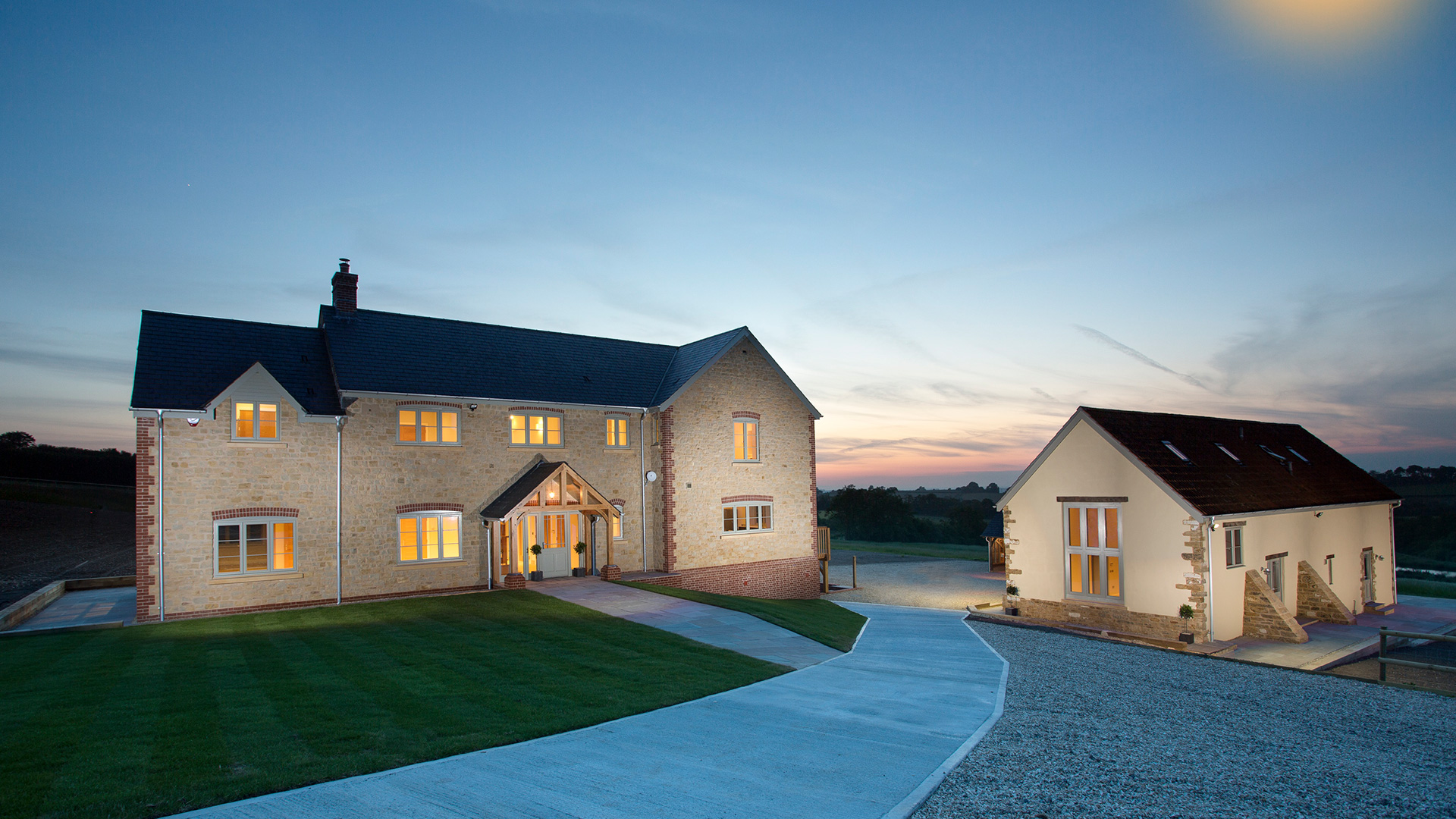
Why Choose WDA?
Our team of Architects specialise in rural architecture, bringing a deep understanding of the unique challenges and opportunities presented by farmhouse design. Whether you’re replacing an existing home, extending or completely renovating a rundown building, our work caters to traditional farmhouse styles and contemporary rural living.
Our Architects work closely with you to incorporate your ideas, ensuring that the final design is a true reflection of your dreams and requirements. Your vision, preferences, and lifestyle aspirations are integral to the design process.
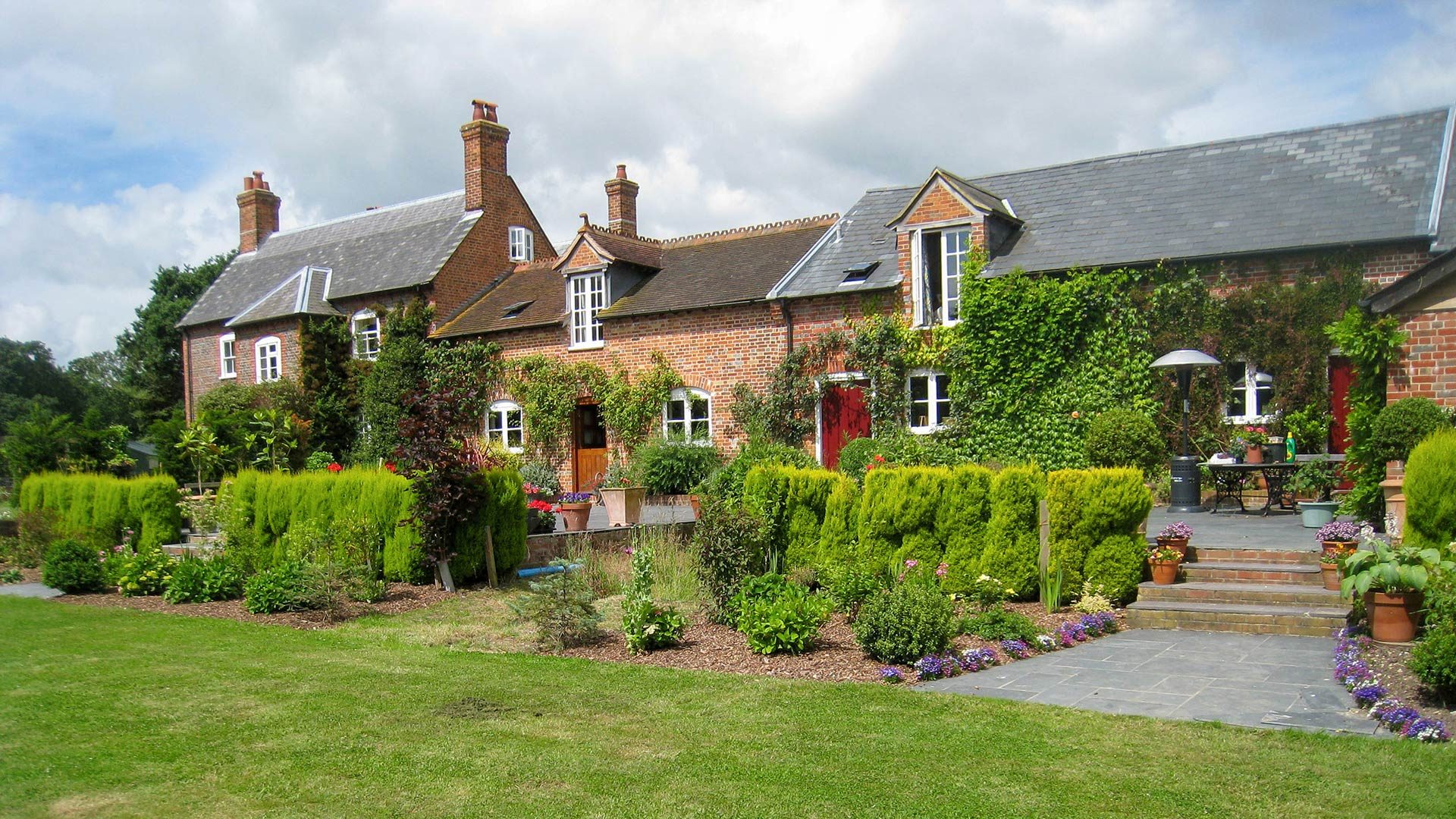
Beyond aesthetics, we prioritise functionality and sustainability. Our farm house designs seamlessly integrate with the surrounding environment while optimising the use of space and resources. We prioritise sustainability and energy efficiency to create homes that are both beautiful and sustainable, ensuring they stand the test of time.
Our team’s experience will help you navigate the planning system enabling essential new and replacement accommodation where it matters”
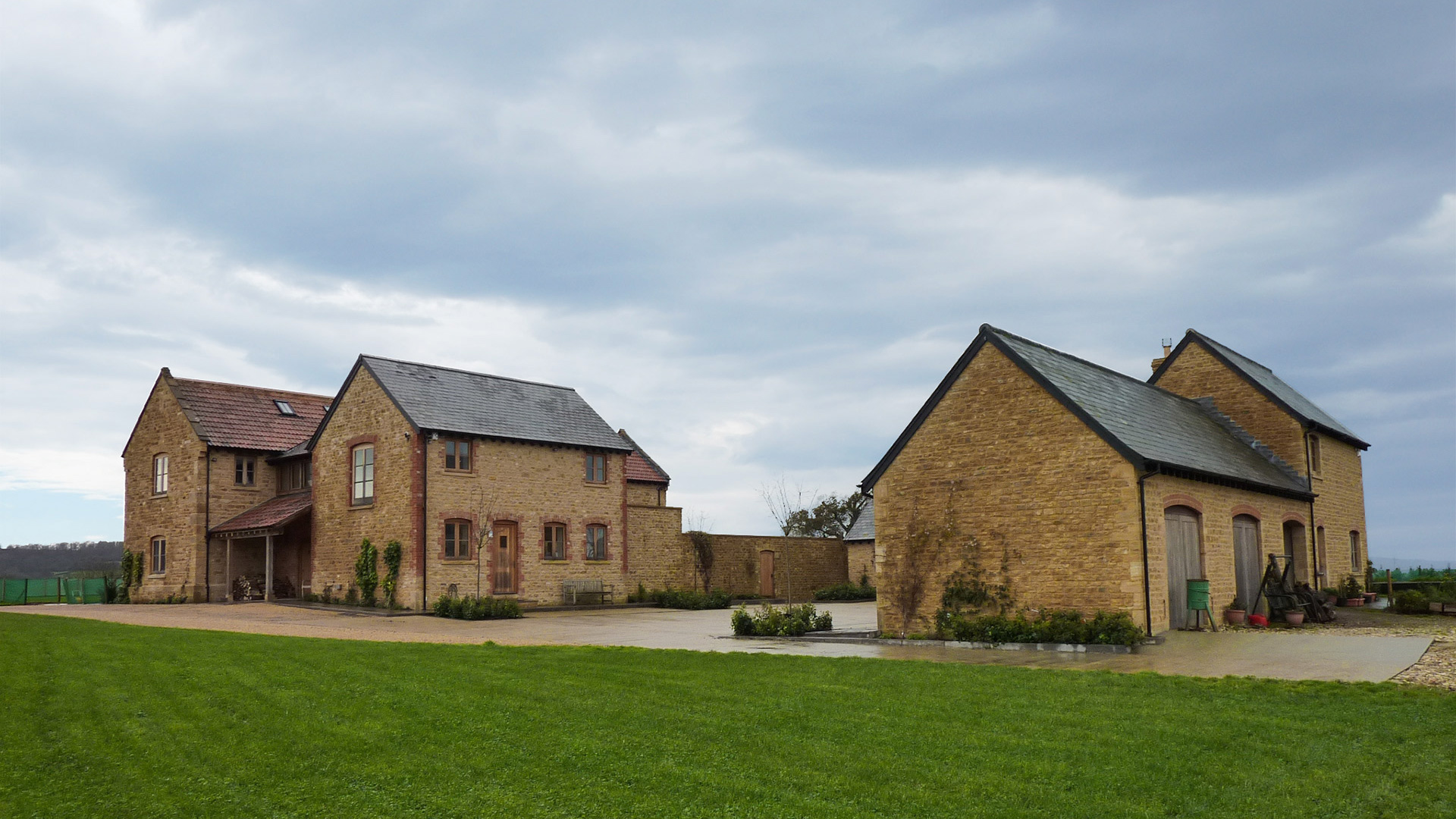
Our Approach
Initial Consultation: We begin by asking you about your aspirations, budget, and specific requirements, setting the foundation for your project.
Site Assessment: Thorough assessment of your farm’s landscape to optimise the positioning of the house for views, sunlight, and functionality.
Design: Developing initial design concepts that align with your preferences and lifestyle requirements.
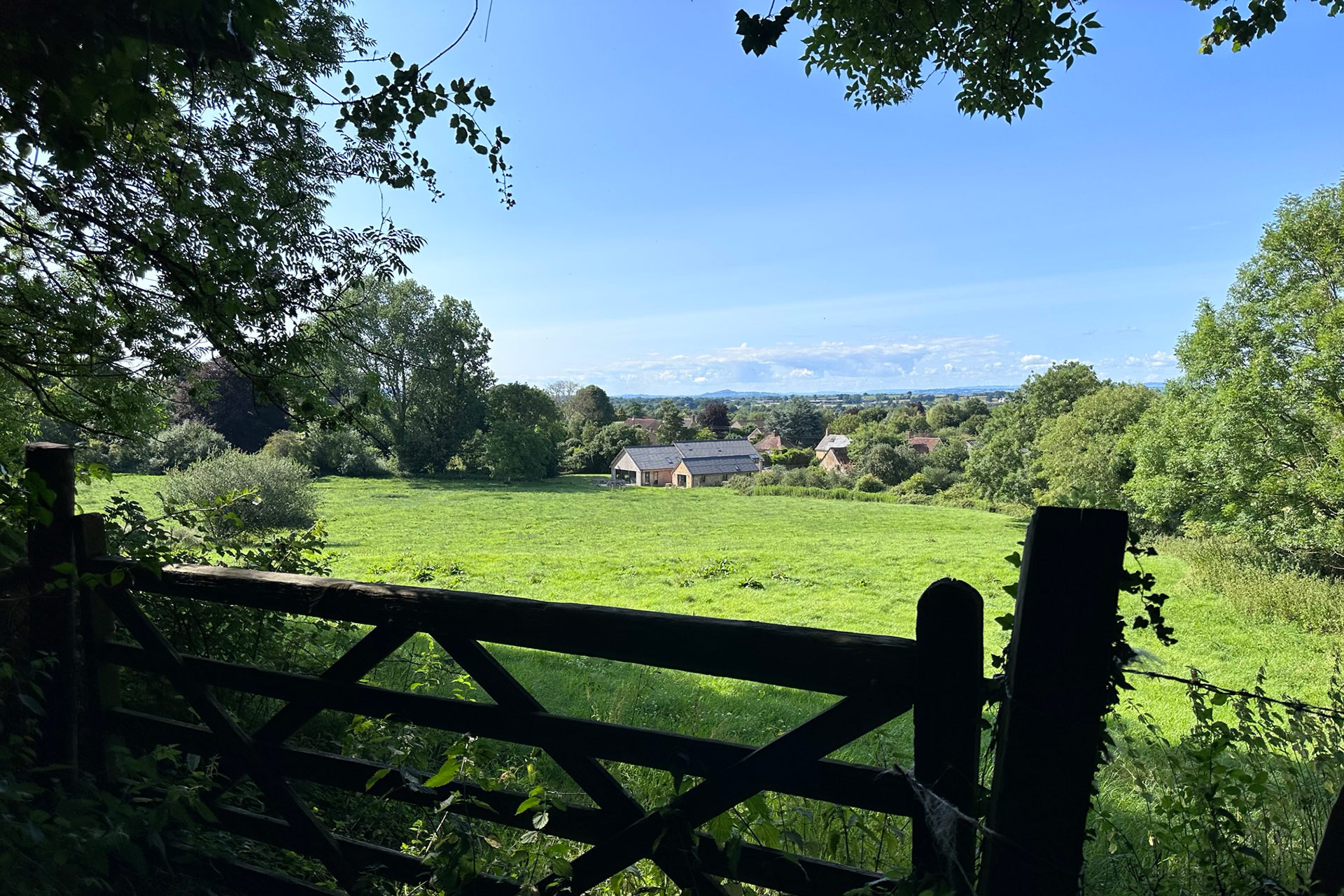
Planning and Permissions: We help you navigate local and national planning policies and obtain necessary approvals, providing comprehensive planning and construction drawings that also meet the requirements of the Building Regulations.
Construction and Works on Site: Throughout the construction phase, we are on hand to advise and assist in keeping your project on track.
Project Completion: Our commitment to quality design and working closely with you every step of the way ensures your new home will exceed your expectations, resulting in a stunning and functional new space on your farm.
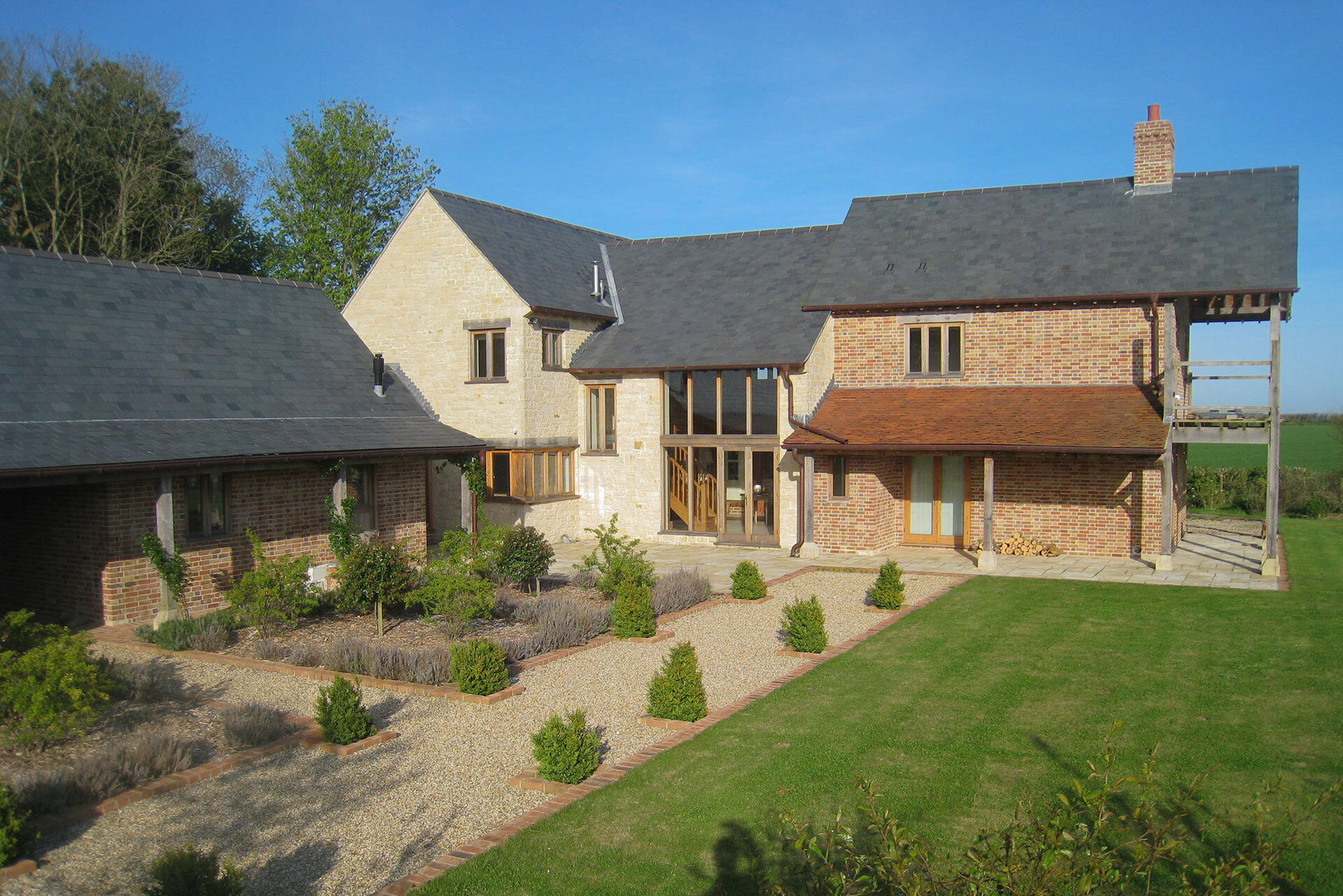
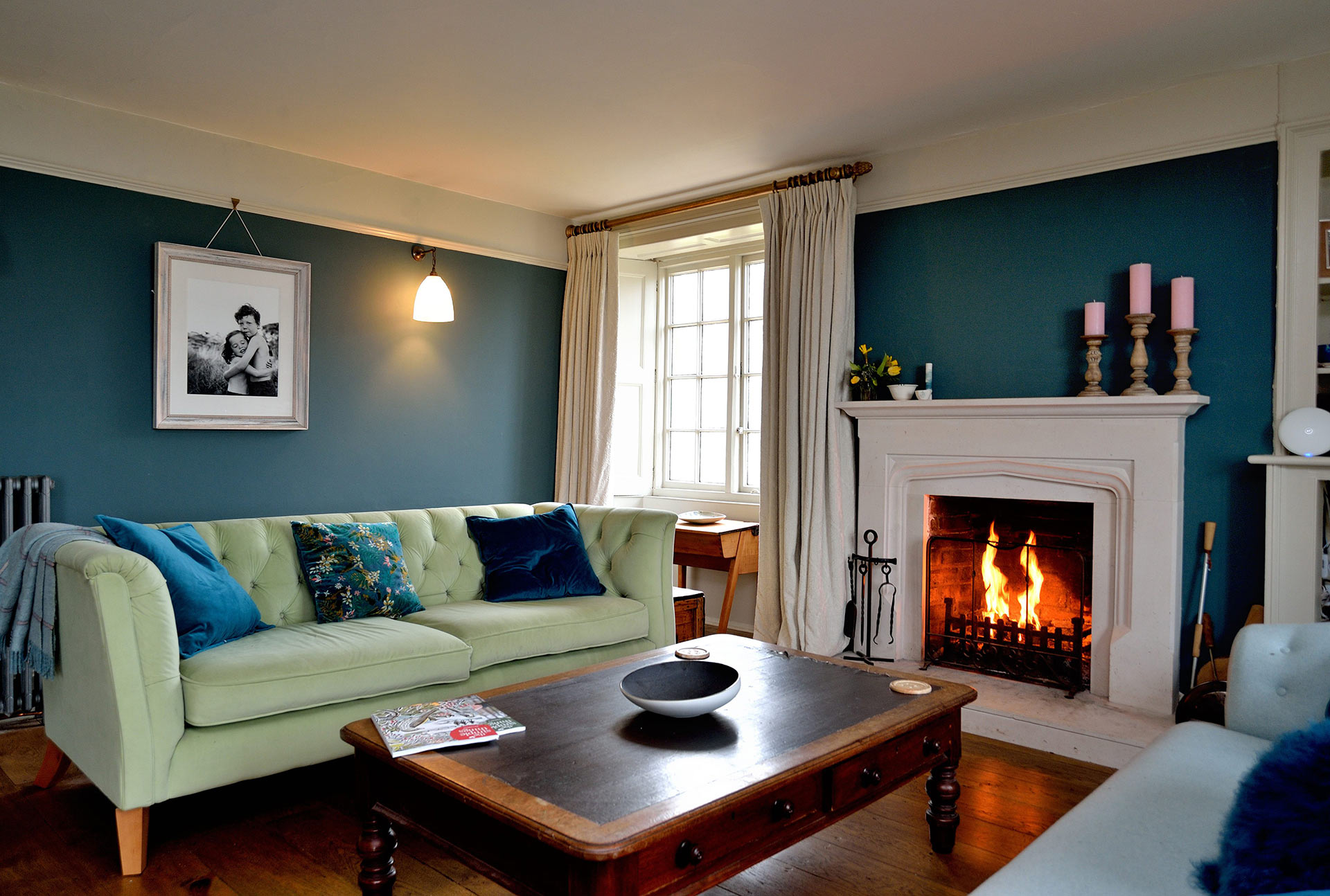
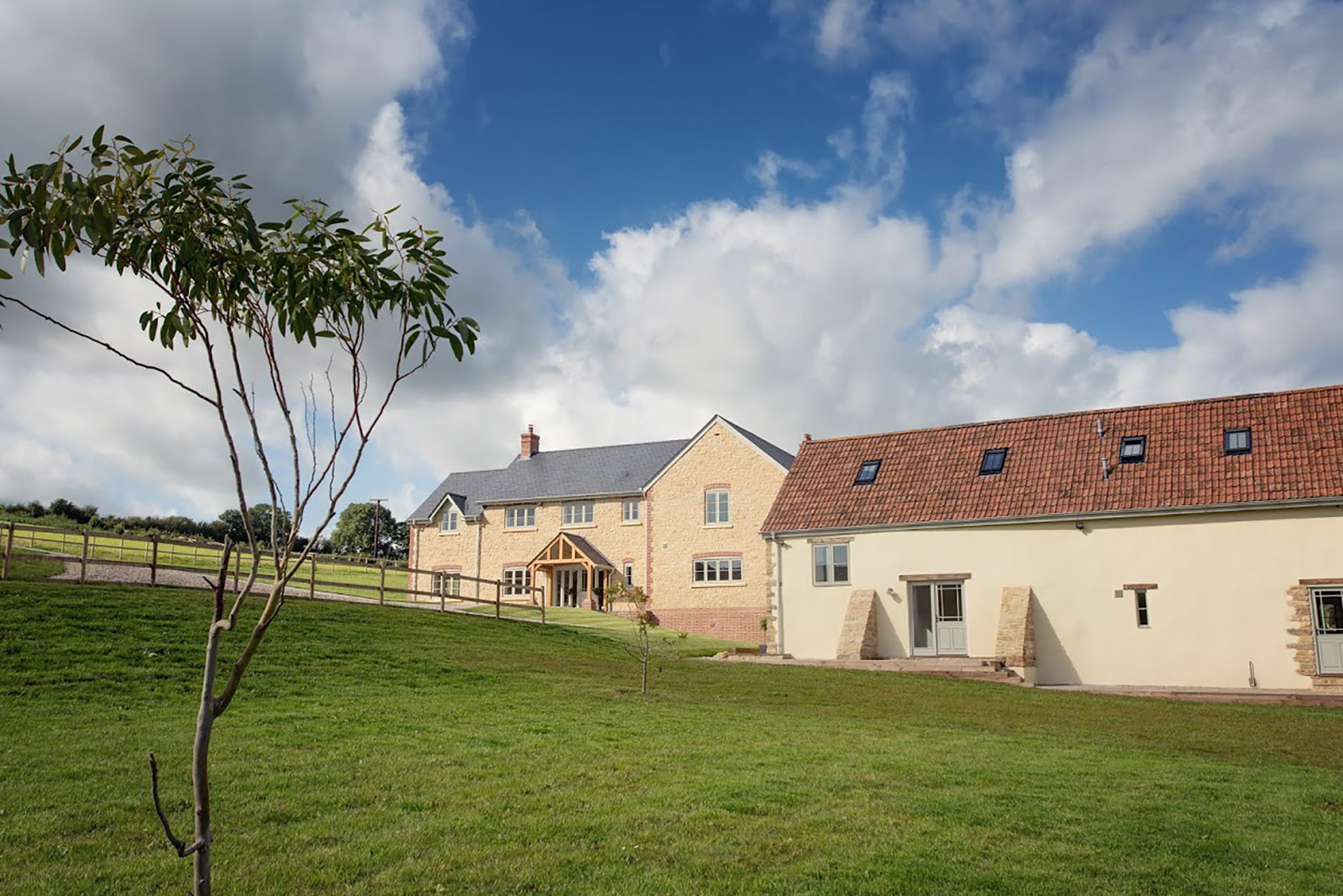
Farm House Portfolio
Take a look at our range of newly built, renovated and extended Farm House projects.
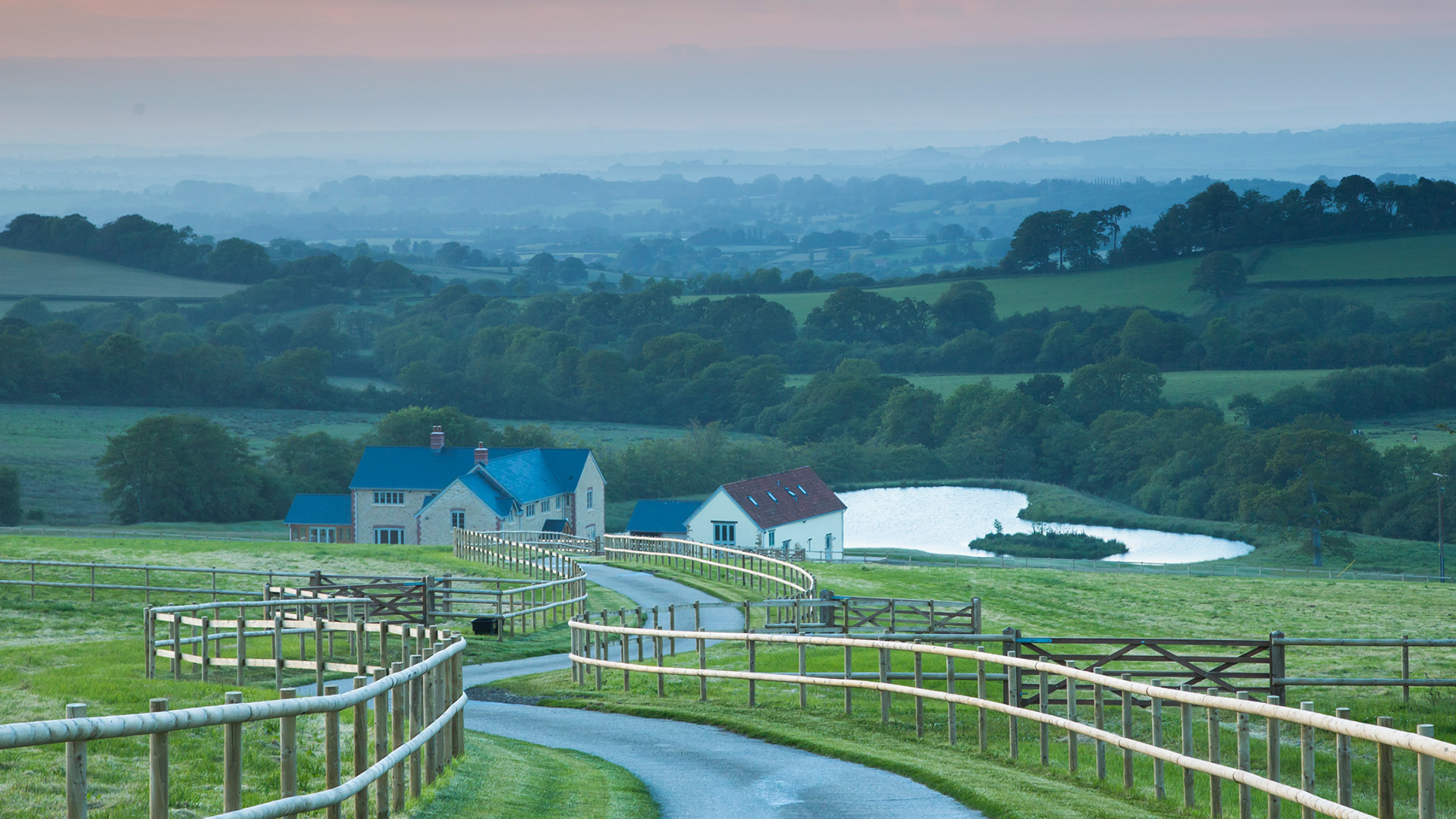
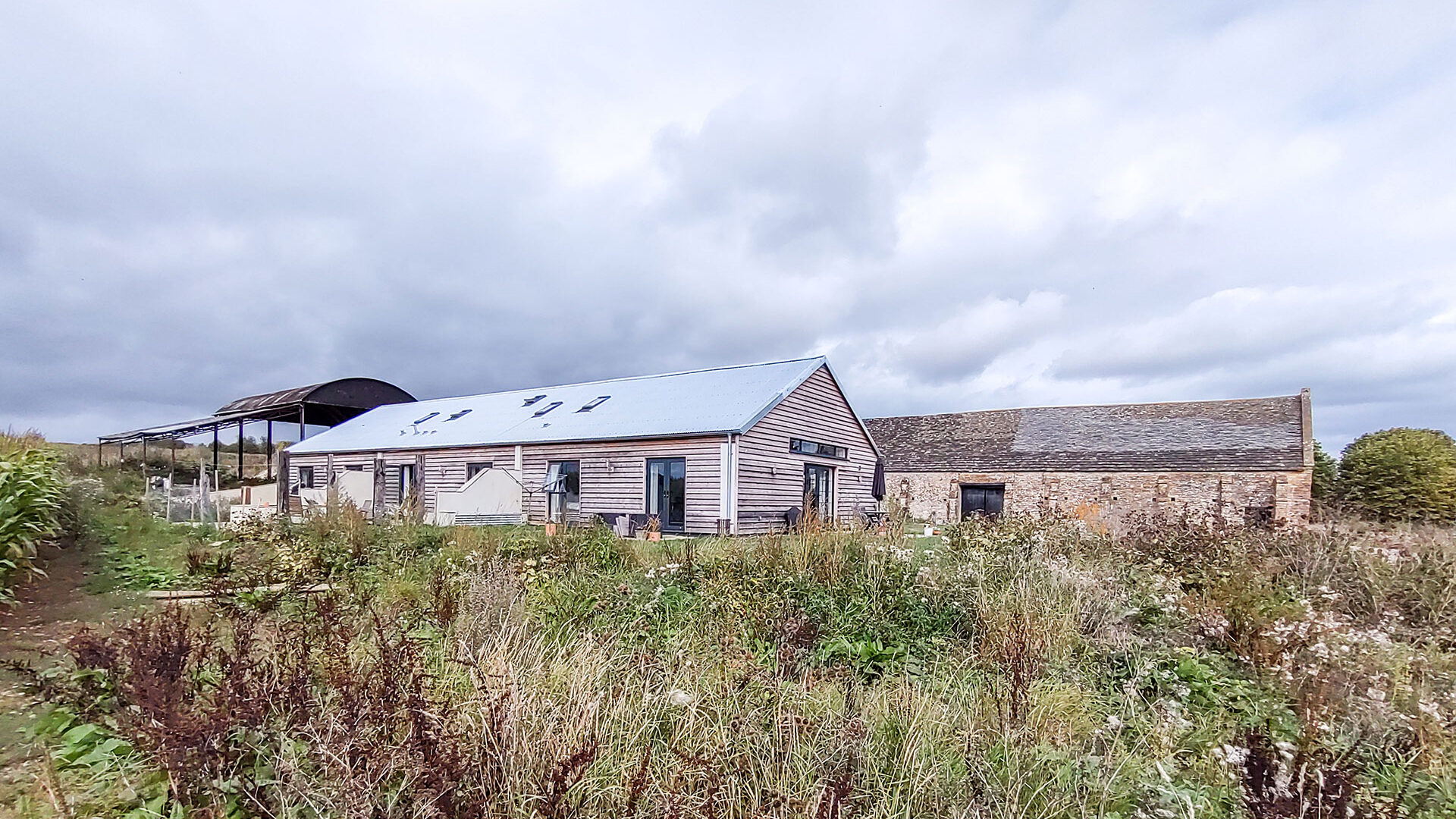
Continue your journey
Read more about the design stages and our architectural services on our comprehensive Services page or head back to our main Agricultural Sector page to view other types of residential projects.