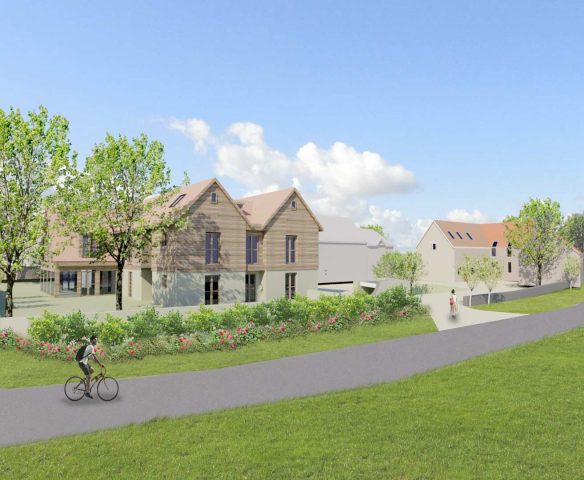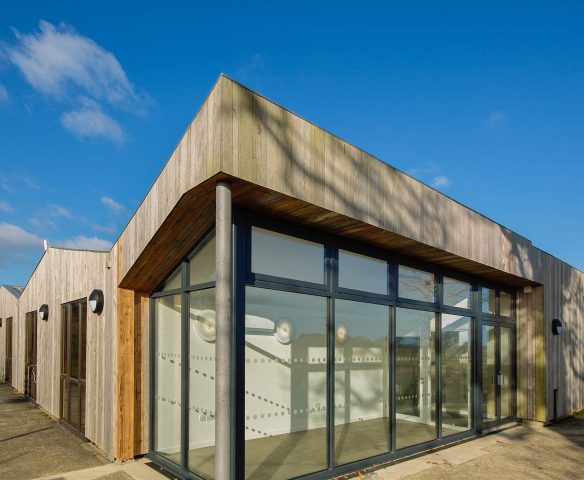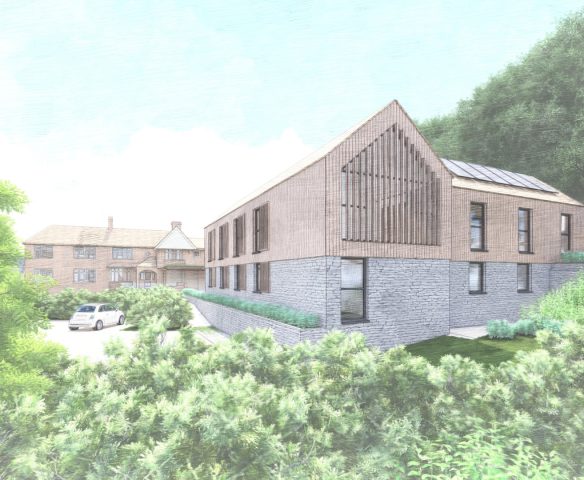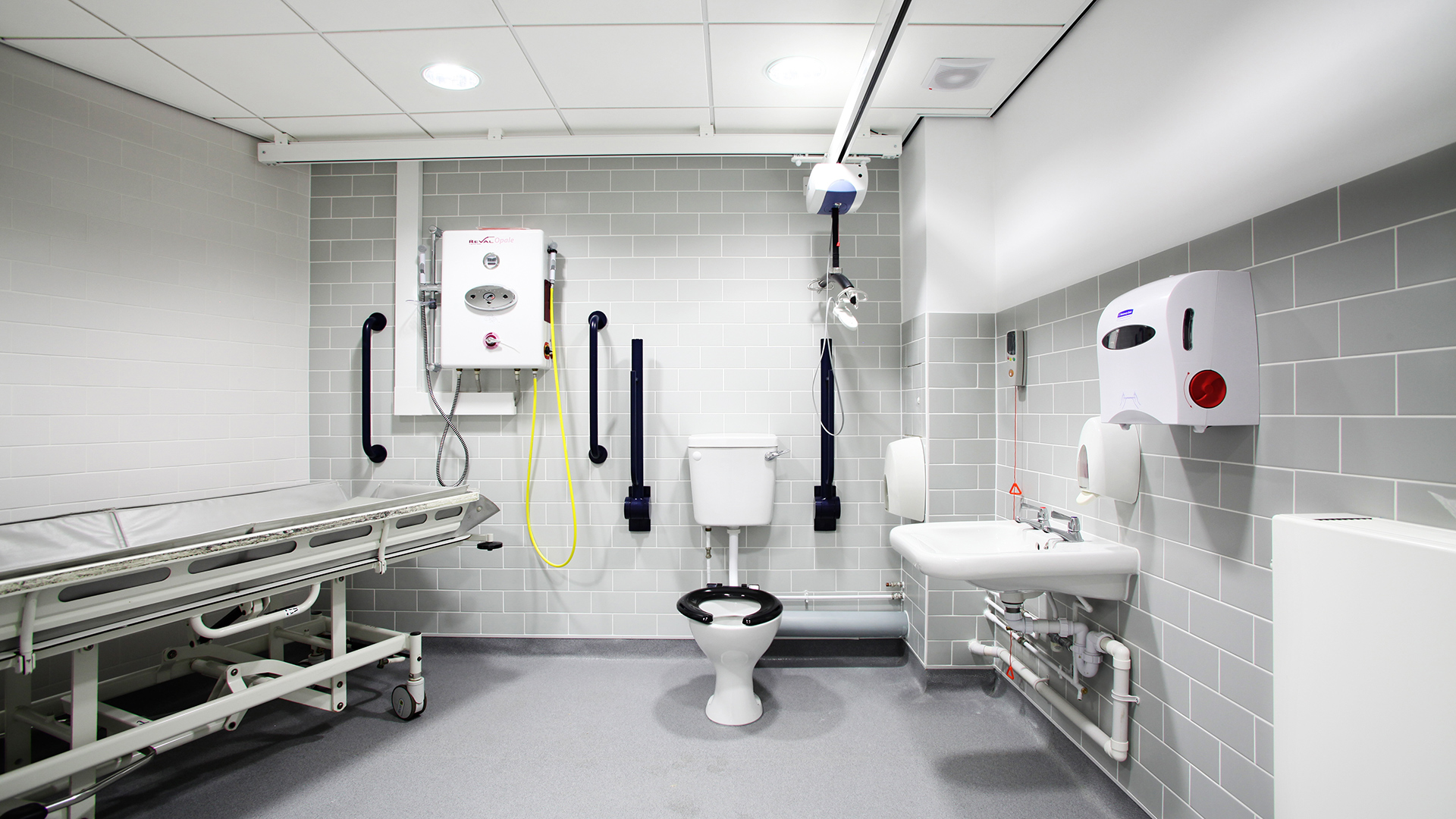
Healthcare Architects
As specialist healthcare Architects in Dorset, Wiltshire, Somerset and across the South West, WDA design environments that put people first. Each project is carefully shaped to enhance comfort, safety and wellbeing, creating spaces that feel welcoming and supportive for everyone who uses them.
Our portfolio of work includes care homes, later living communities, therapy centres and rehabilitation facilities, as well as, opticians and physiotherapy clinics. This knowledge and experience is transferable, which enables us to also design medical centres, GP or doctors’ surgeries and treatment centres. Every building is thoughtfully designed to optimise accessibility, enhance circulation, and harness natural lighting to support both patient and staff.
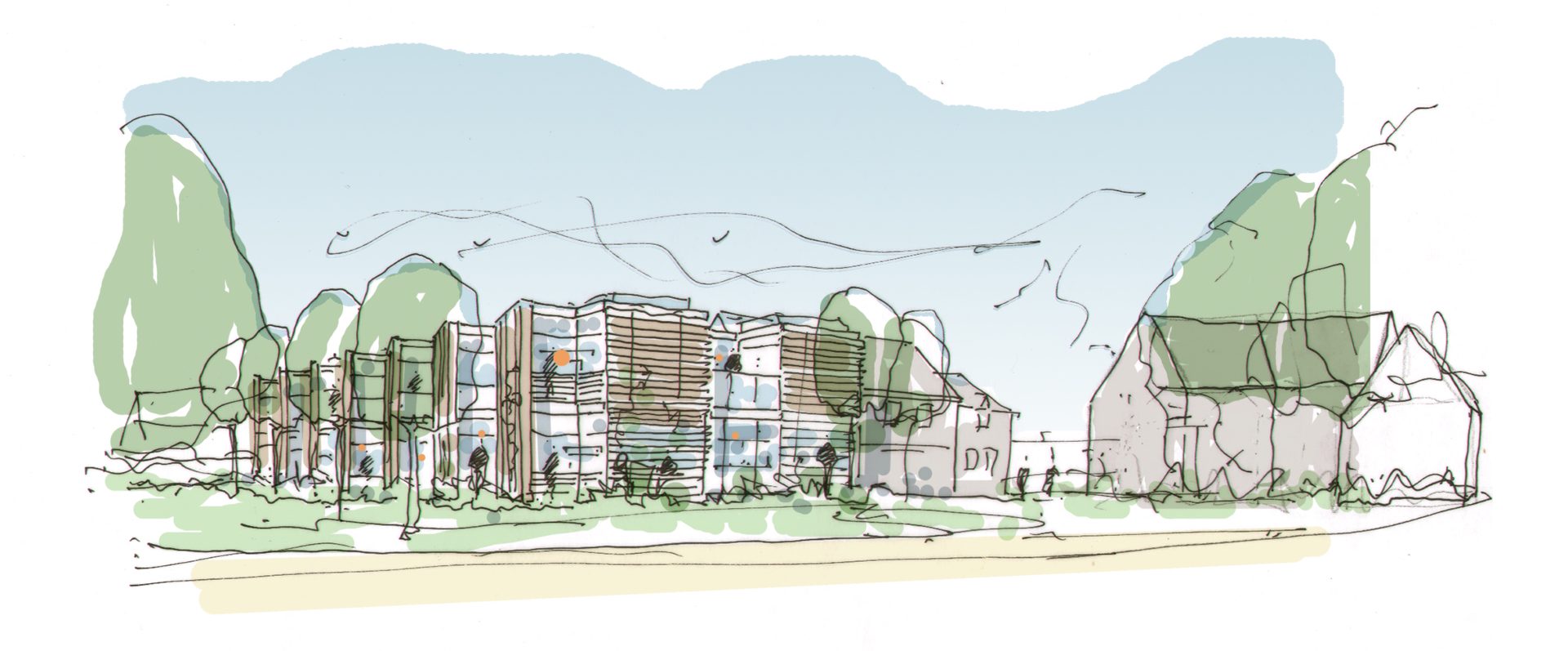
Western Design Architects create healthcare spaces that promote wellbeing and connection – thoughtful, enduring buildings designed to care for generations.
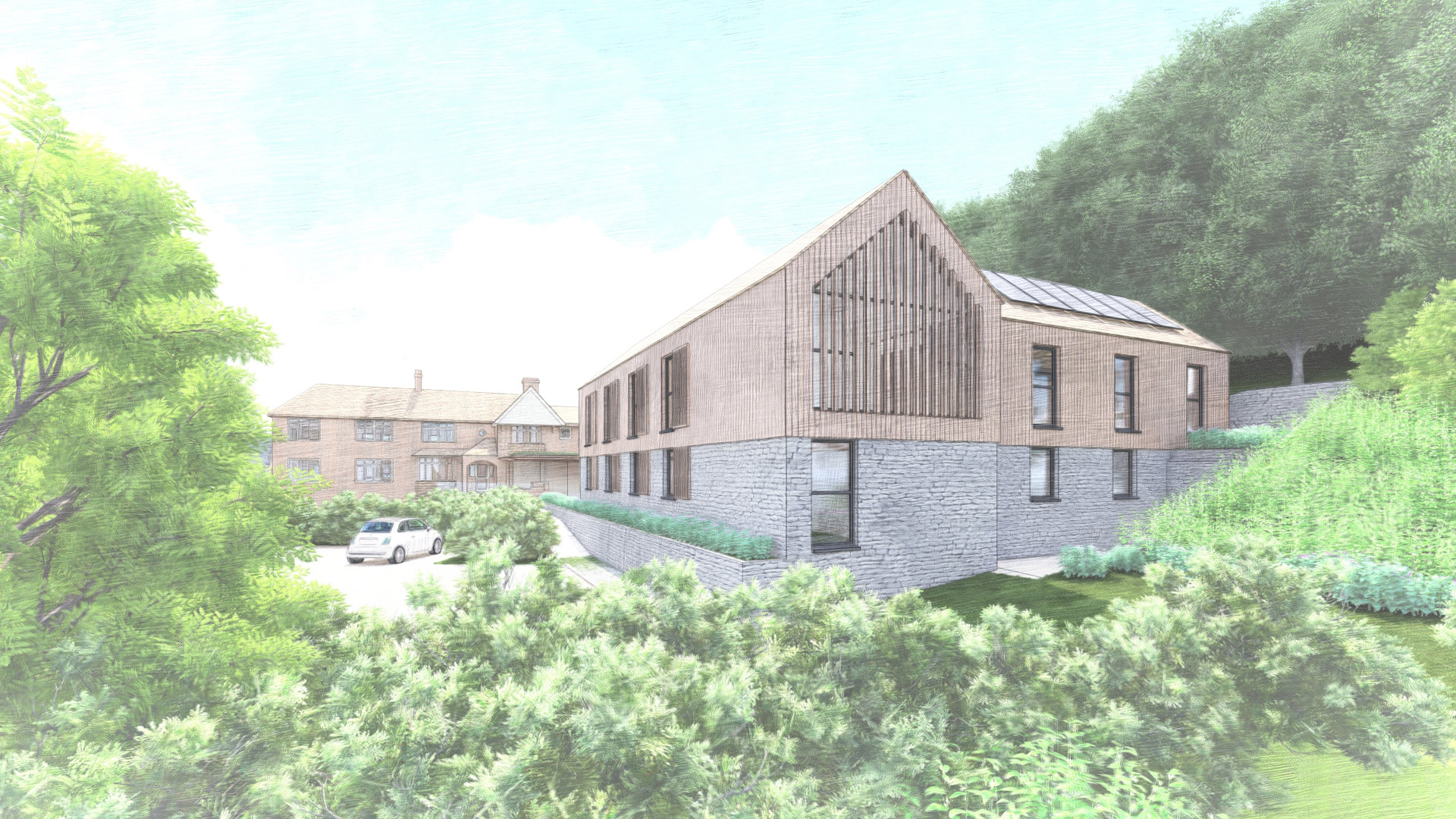 Care Homes
Care Homes
Due to our ageing population there is great pressure on existing healthcare provision. The result is an increased demand for new residential care homes, for assisted living, dementia and respite care. We create a balanced environment which may include stimulating activity areas and quieter reading zones.
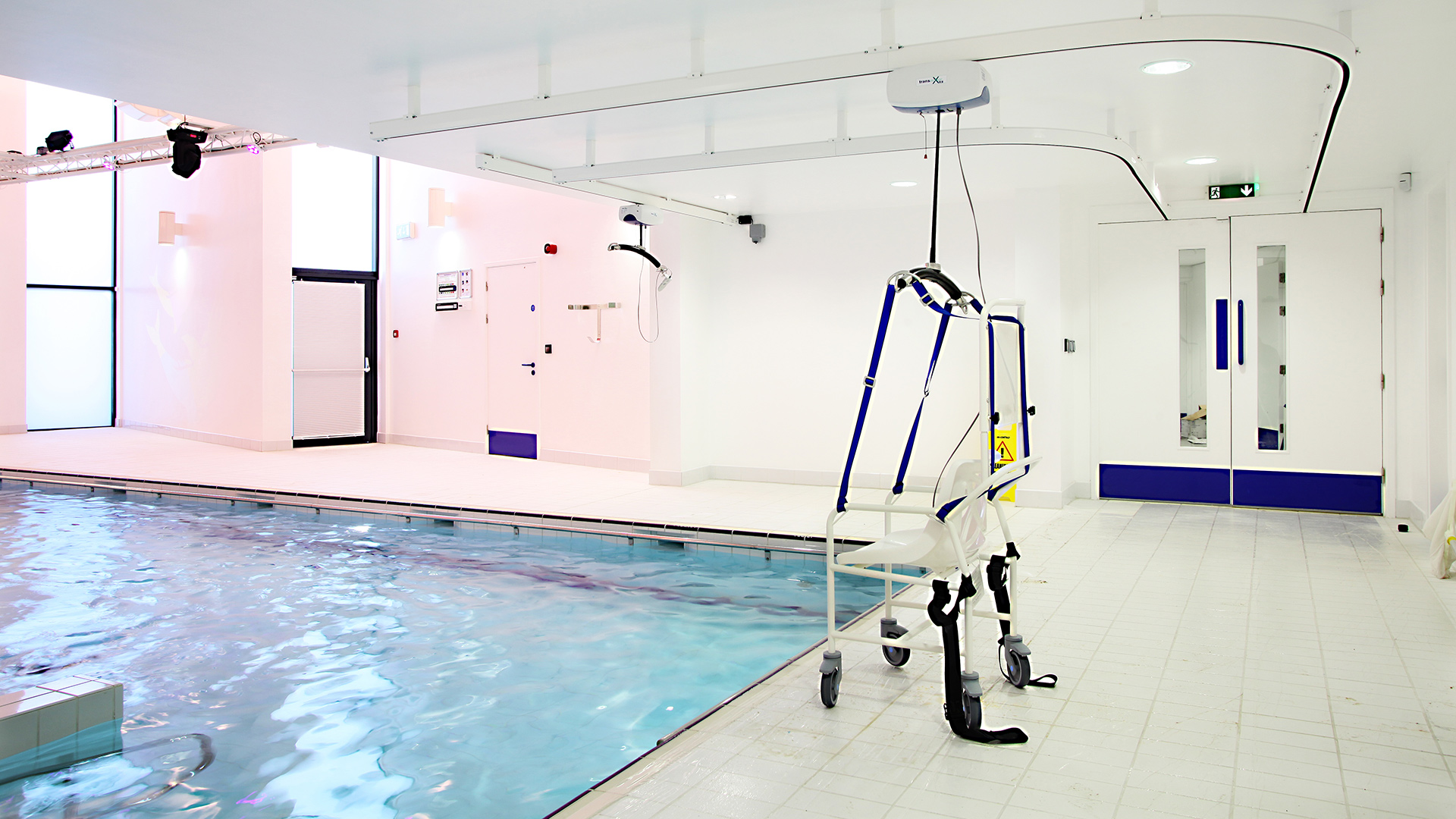 Recovery and Therapy
Recovery and Therapy
Individuals with physical and learning difficulties require specialist levels of care to address their particular impairment or disability. We design spaces where medical and social needs are at the forefront of our thinking. Therapy suites, hydrotherapy pools, rehabilitation centres and medical centres all provide the specialist facilities needed to care for those who require enhanced assistance.
Healthcare Portfolio
Check out our range of Healthcare Projects in our portfolio
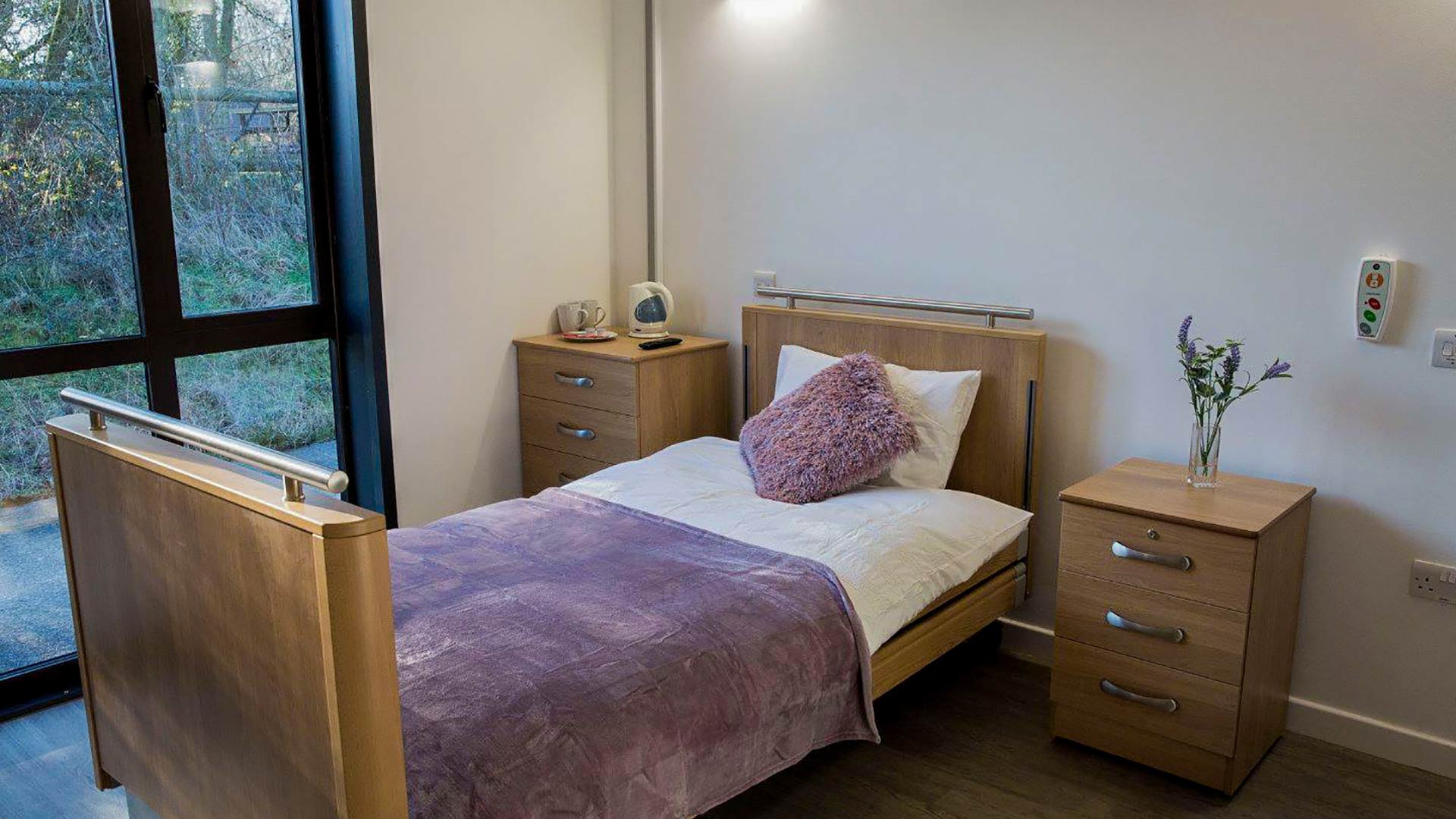
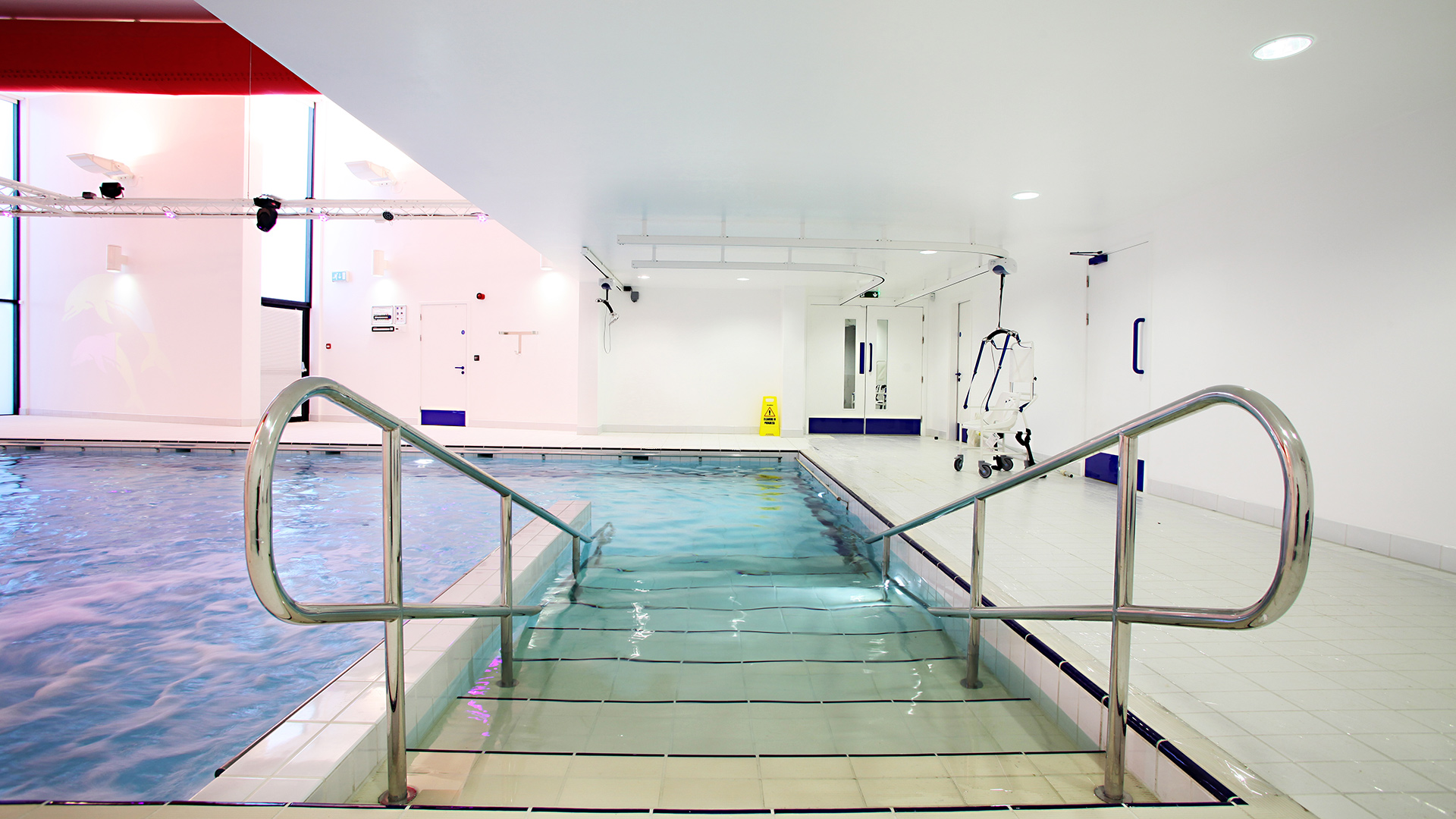
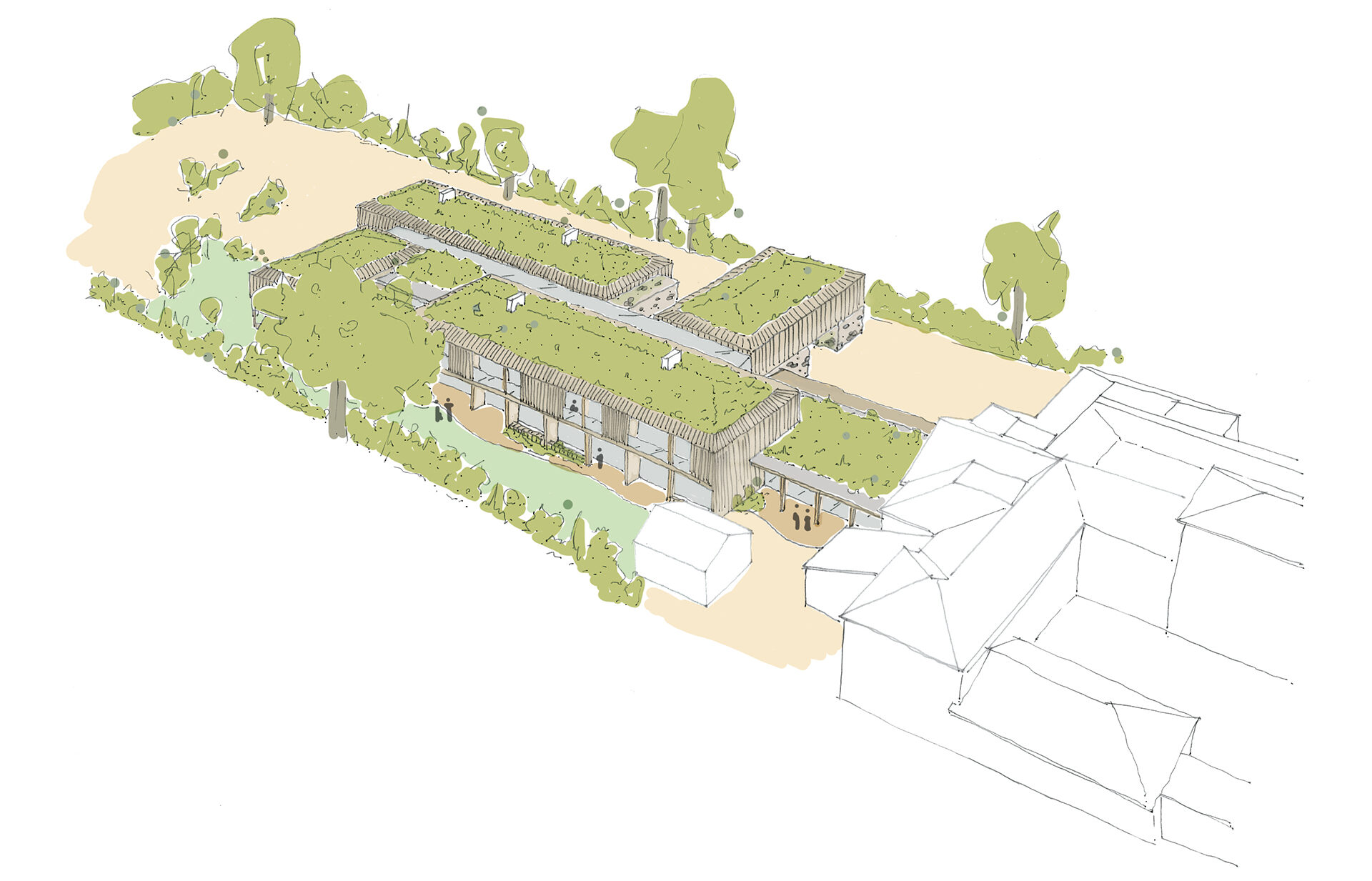
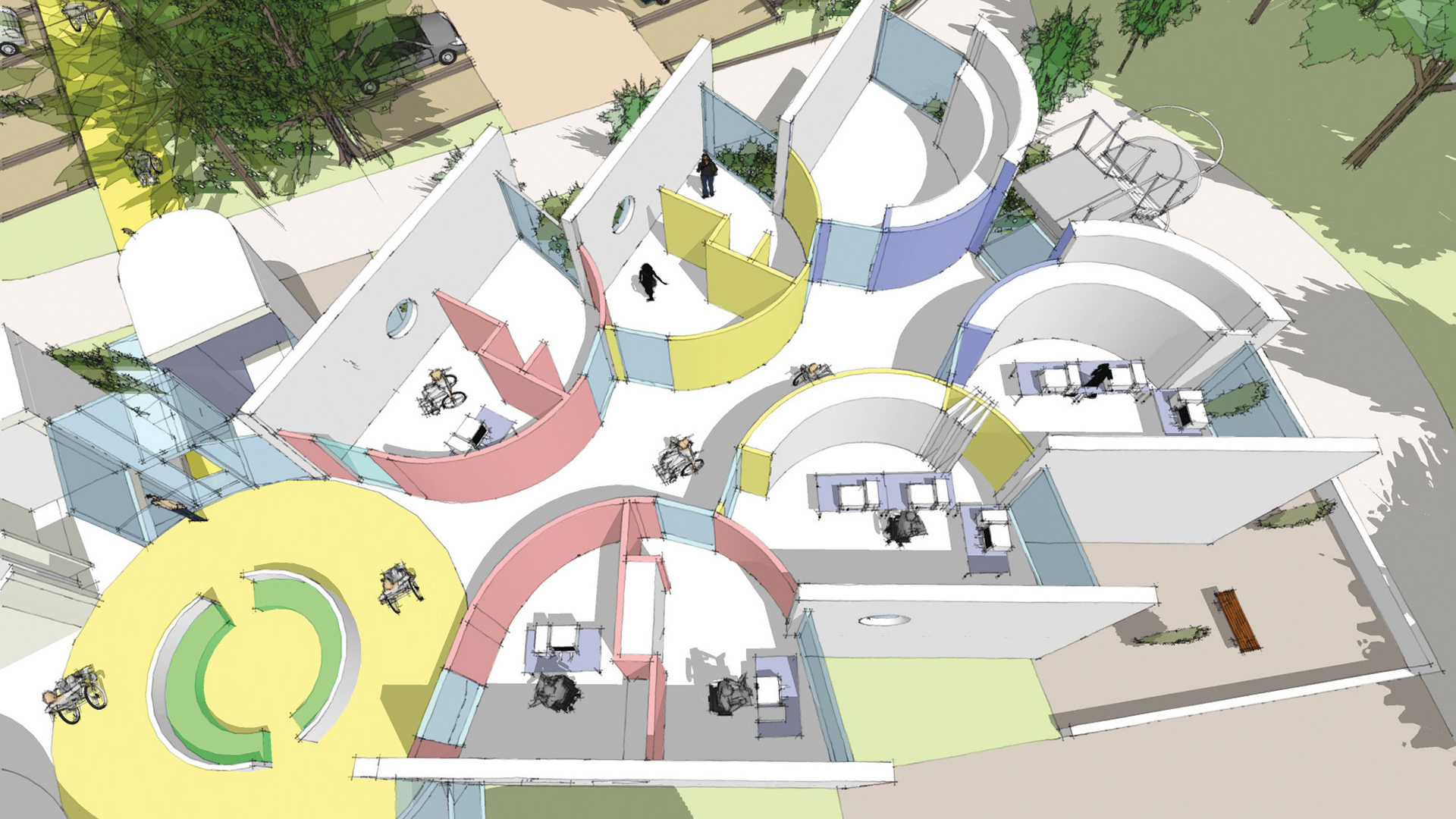
WDA have produced a wonderful scheme, which will transform this school. From the first meeting they have shown passion and commitment to the VEC project.
