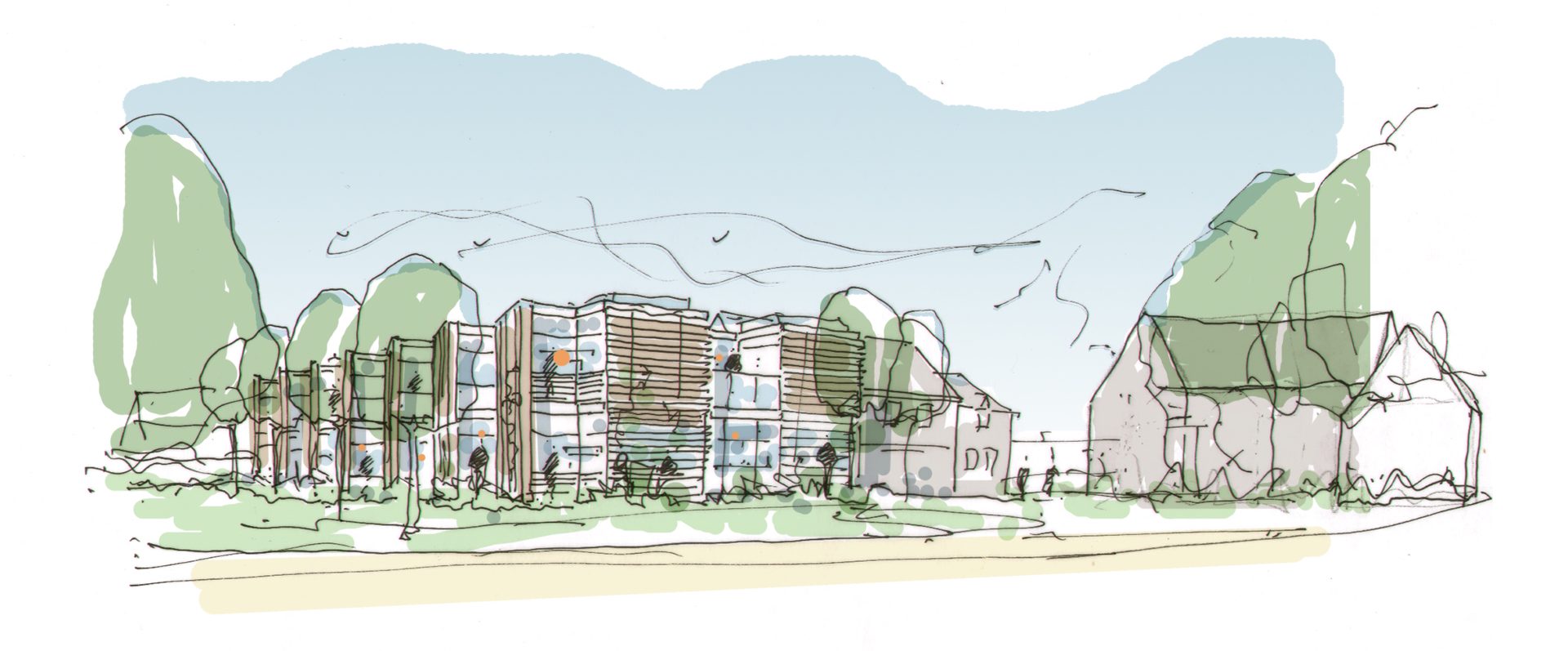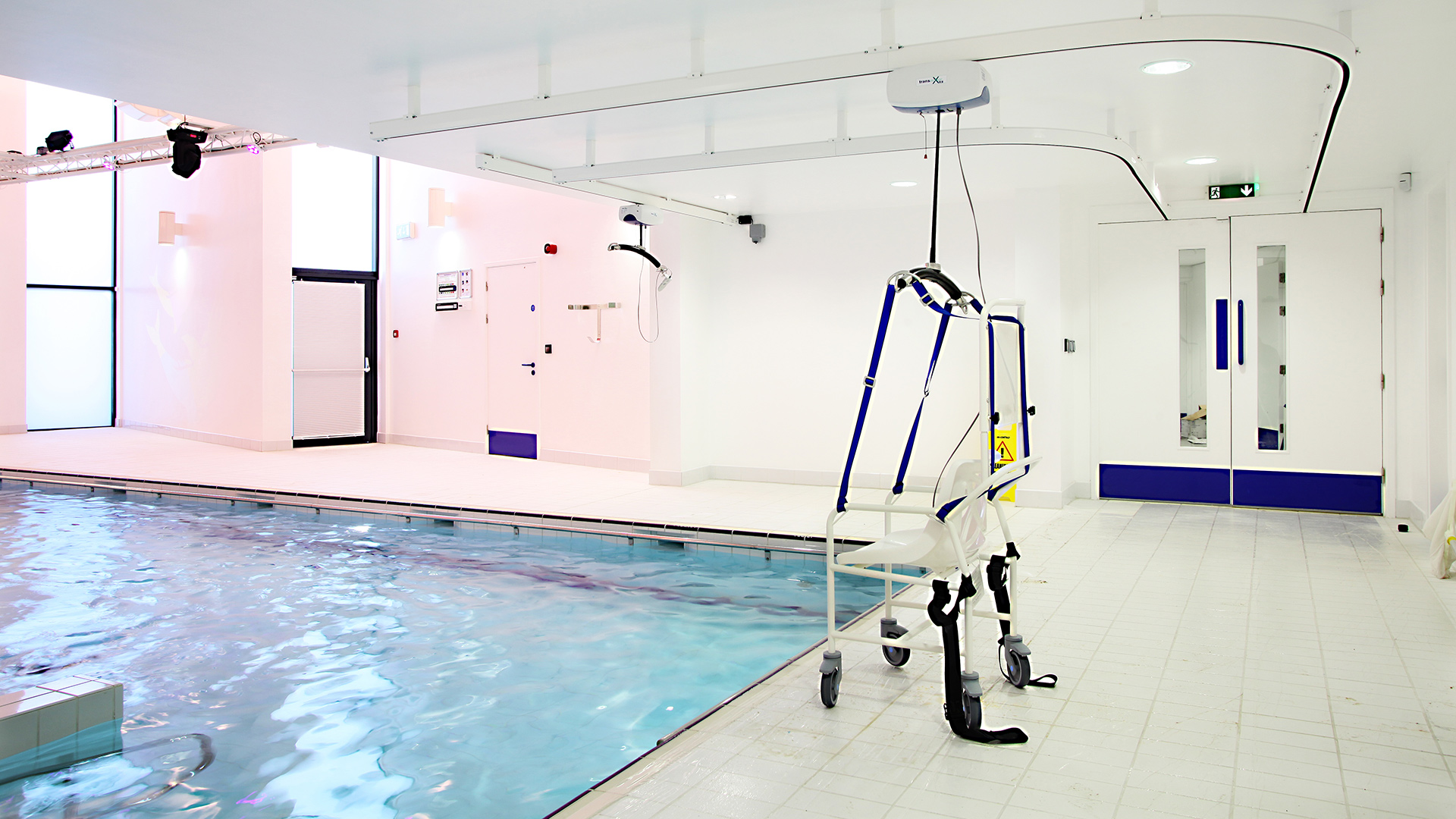
Recovery & Therapy Centre Architects
Thoughtful Design for Recovery and Wellbeing. Supporting healing and long-term wellbeing starts with the spaces themselves.
In the recovery and therapy sector, buildings must do more than simply house a service, they should support independence, dignity and calm for every user. Every scheme is informed by the real needs of clients, residents and staff: flexibility, privacy, practical function and connection with the outdoors.
Our projects across Dorset, Wiltshire and the South West are shaped in close partnership with health providers, charities, local authorities and specialist operators. No matter the brief, details are refined alongside the people who use each space.
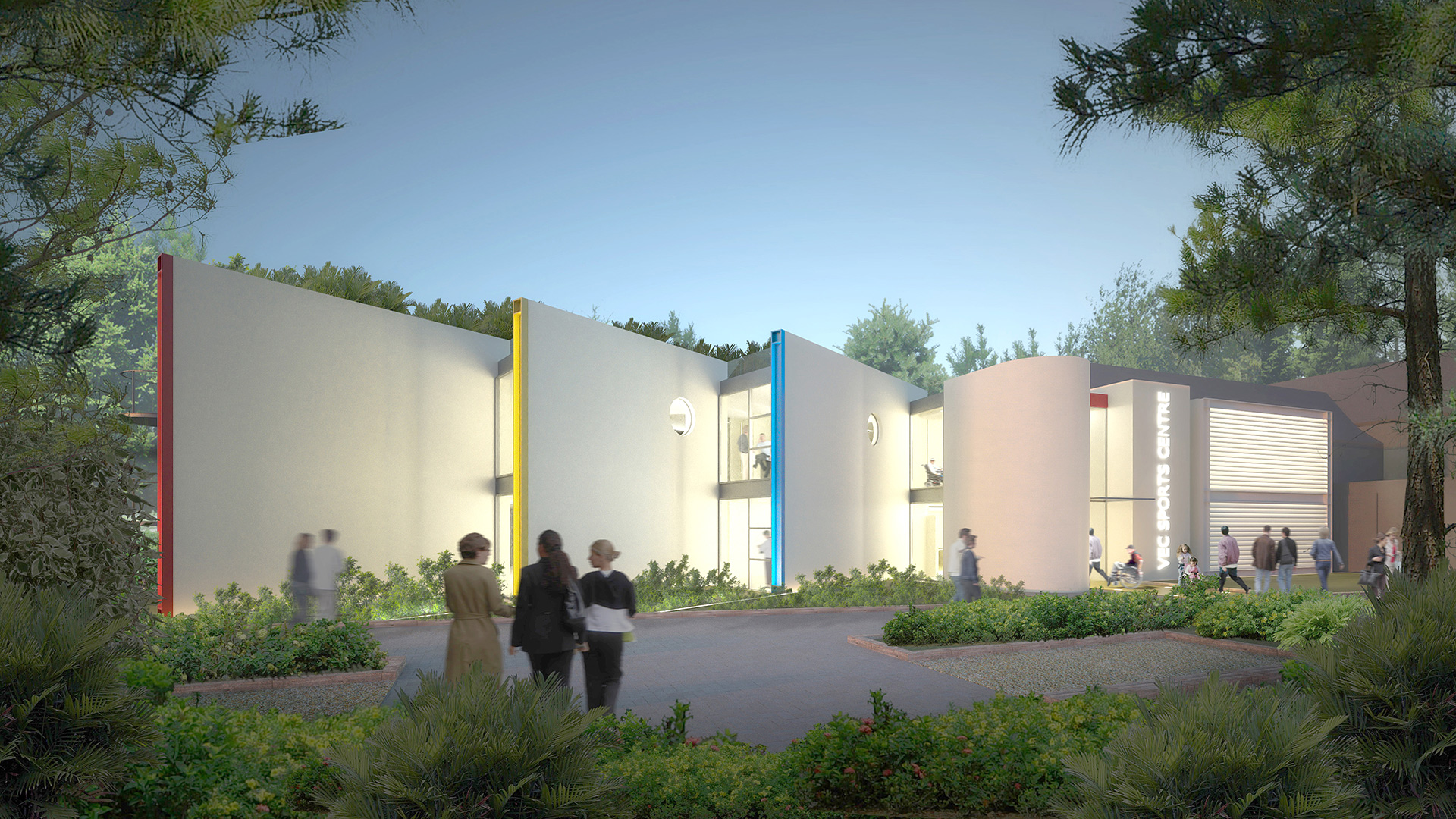
An approach built around people
Every recovery journey is unique. Meaningful design begins with recognising whether it seeks to support people living with physical or learning challenges, those in addiction recovery, on a path of neurorehabilitation, or healing from trauma. Accessibility, sensory needs and dignity remain at the heart of each decision. Generous natural light, inviting outdoor areas and adaptable rooms help create places where confidence and calm can grow.
Collaboration with healthcare professionals, therapists and support staff ensures spaces genuinely enhance both therapeutic practice and daily life. Calm, inclusive and flexible environments enable everyone to take part fully in the centre’s activities.
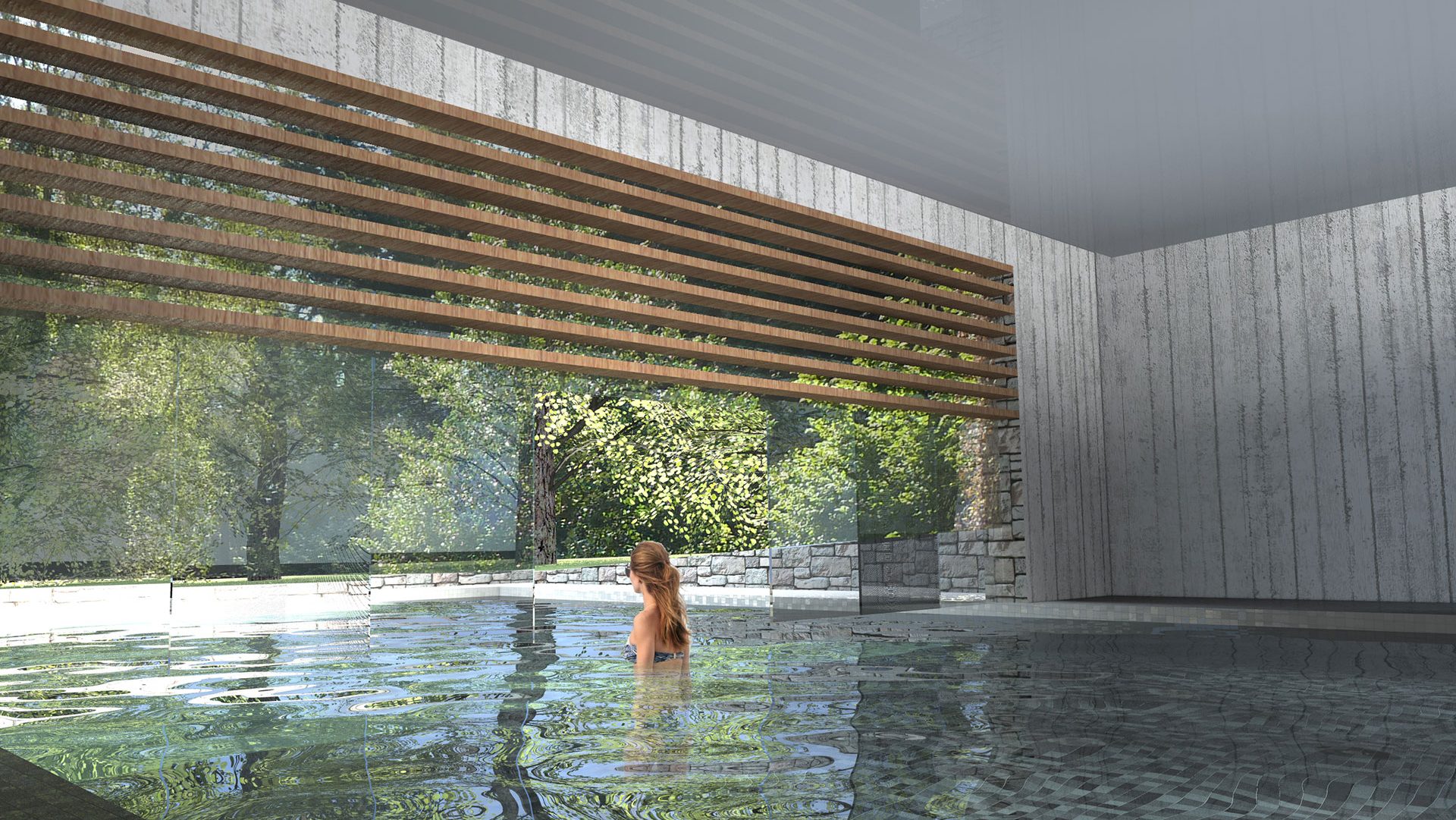
Types of Recovery & Therapy Projects
Therapy Environments for Individuals with Additional Needs
Those with physical or learning difficulties benefit from carefully considered spaces that meet both medical and social needs. Therapy suites, hydrotherapy pools, rehabilitation and medical centres prioritise accessibility, sensory comfort and dignity.
Neurological and Physical Rehabilitation Centres
Specialist environments integrate therapy rooms, accessible bathrooms, assistive technology and calm zones, always designed with clinicians’ input.
Mental Health and Wellbeing Centres
Day centres and residential settings focus on sensory comfort, privacy and inclusivity, with spaces for group activity, therapy and reflection.
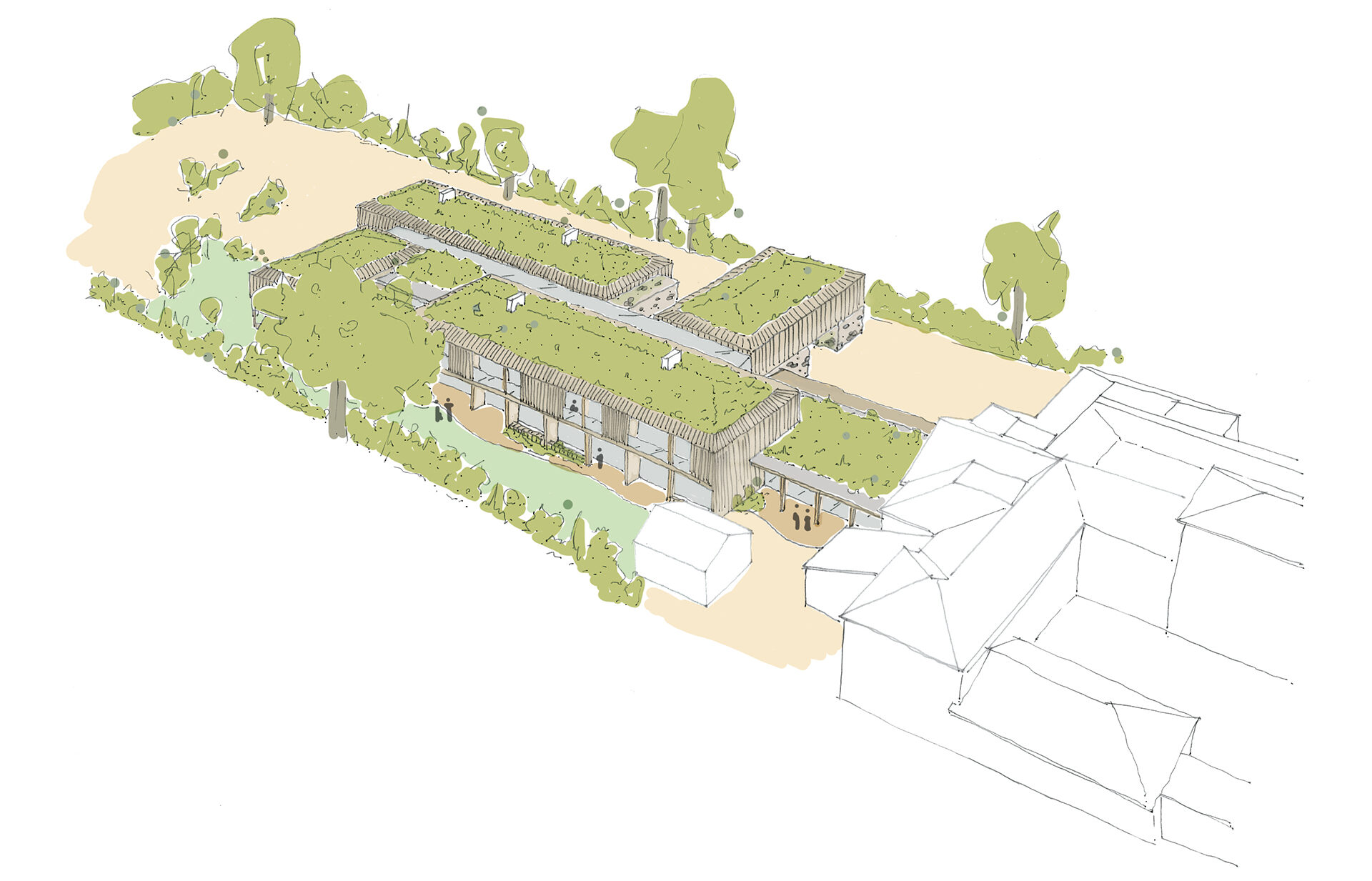
Addiction and Trauma Recovery Centres
Blended communal and private spaces, outdoor courtyards, and adaptable rooms for both group and one-to-one support.
Children’s and SEN Therapy Spaces
Emotional and sensory development is supported through quiet breakout rooms, accessible gardens and adaptable therapy spaces.
Refurbishments, Extensions and Facility Upgrades
Existing buildings are improved to better serve current and future needs, always with ongoing operation and inclusivity in mind.
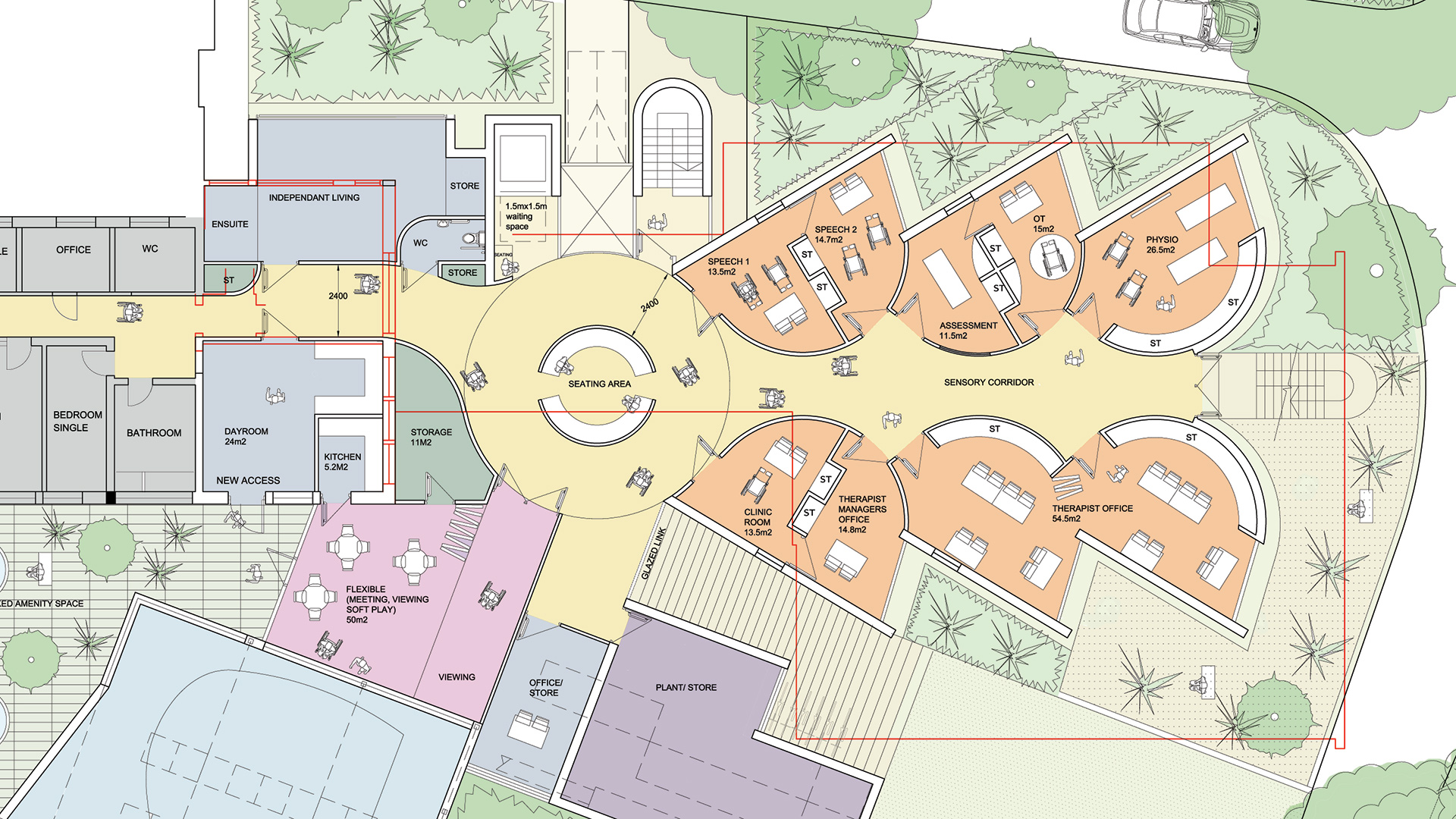
How the Process Works
Patience, curiosity and adaptability guide the design journey. Every project starts with in-depth feasibility studies and open conversations, staff, stakeholders and service users all shape the direction. Feasibility and compliance are built in from the start, with CQC, NHS and sector guidance always considered.
Spaces are designed for longevity and efficiency, never just for first impressions. Interiors place a premium on light, acoustics, accessibility and comfort, while gardens, sensory courtyards and terraces invite both physical and mental restoration.
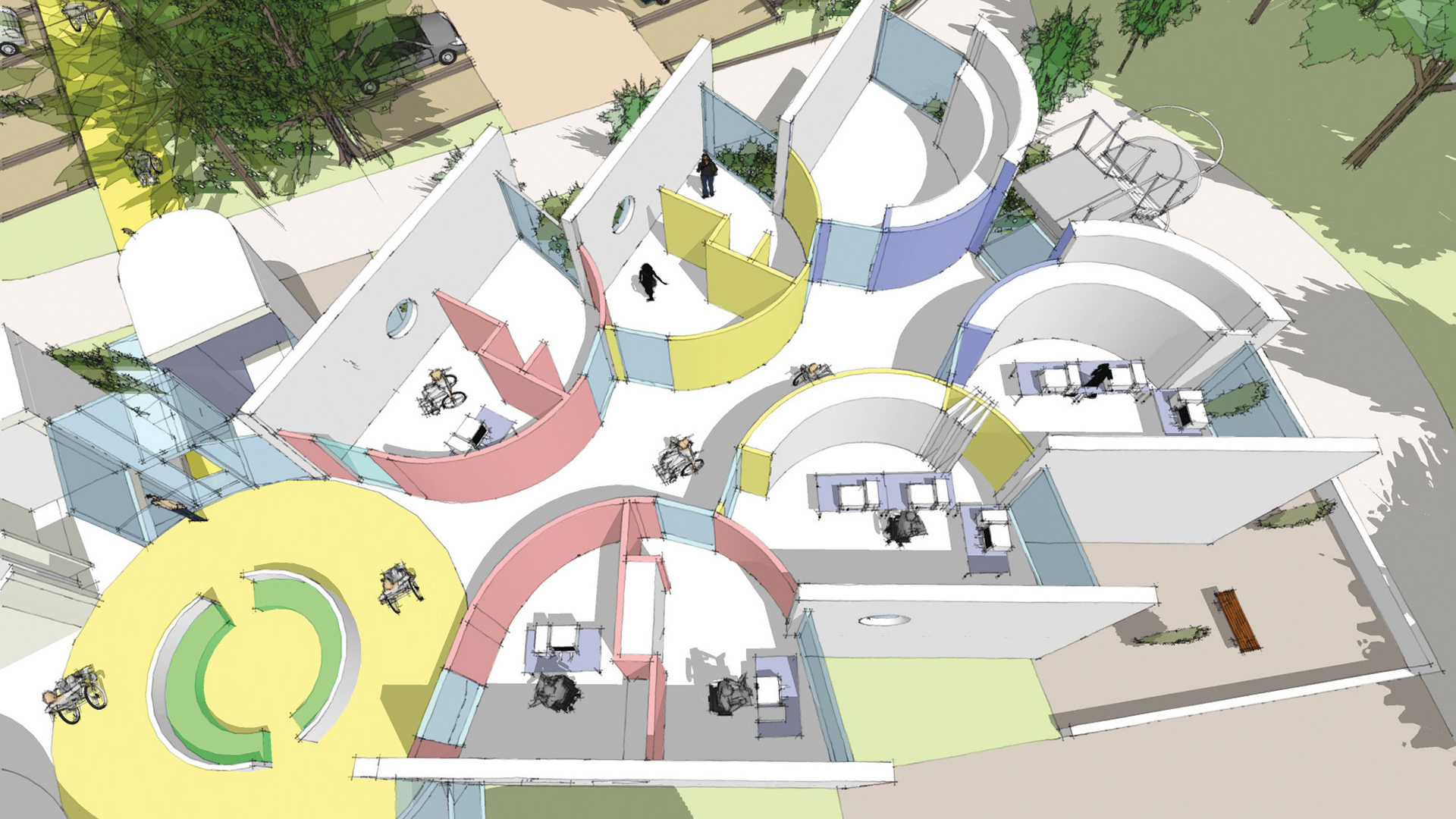
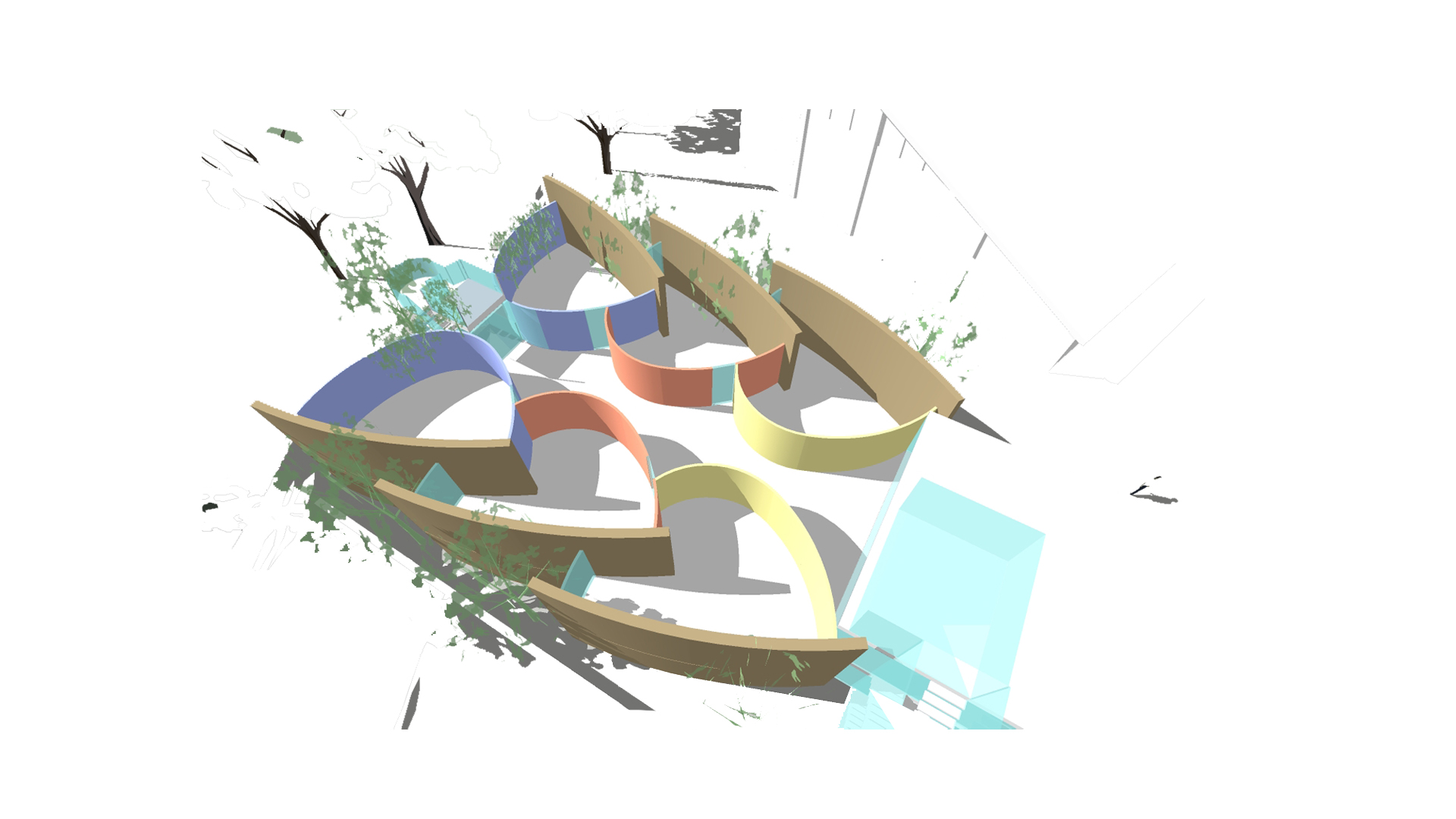
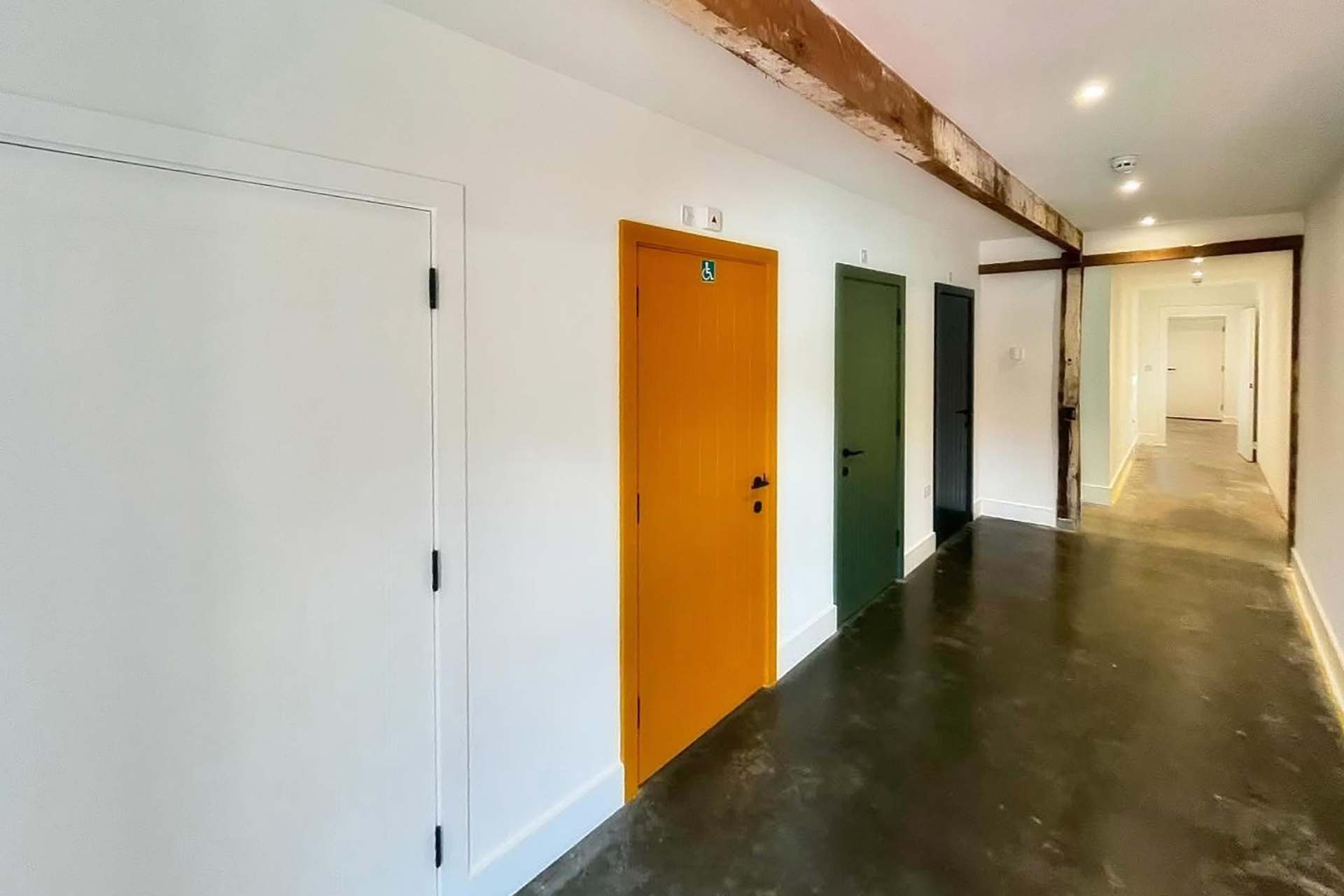
Supporting Successful Planning
Securing consent for therapy and recovery projects means working alongside a range of local authorities and specialist consultants. Open, straightforward communication sits at the heart of every project, helping clients overcome challenges and keeping schemes moving, even in sensitive or complex settings.
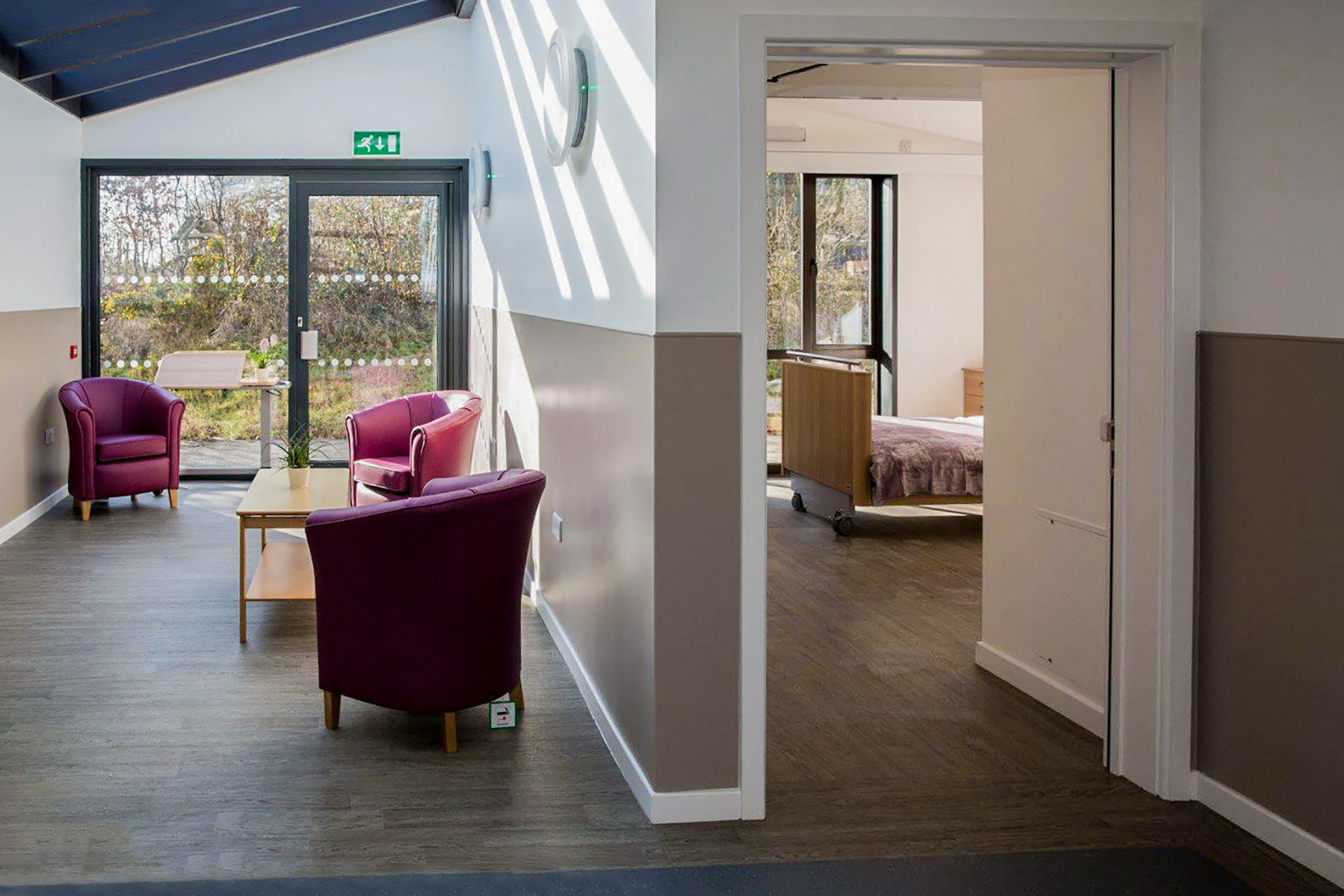
Why Choose Us?
- Extensive experience designing for health, recovery and specialist care
- RIBA-accredited architects who focus on user wellbeing and operational excellence
- Collaborative, flexible design process valuing input from all stakeholders
- Ongoing commitment to sustainability, accessibility and quality
Ready to develop a new recovery or therapy centre, or enhance an existing facility? Shaping supportive, effective environments is what we do best.
Healthcare Portfolio
Check out our Therapy & Recovery Projects within out Healthcare Portfolio
