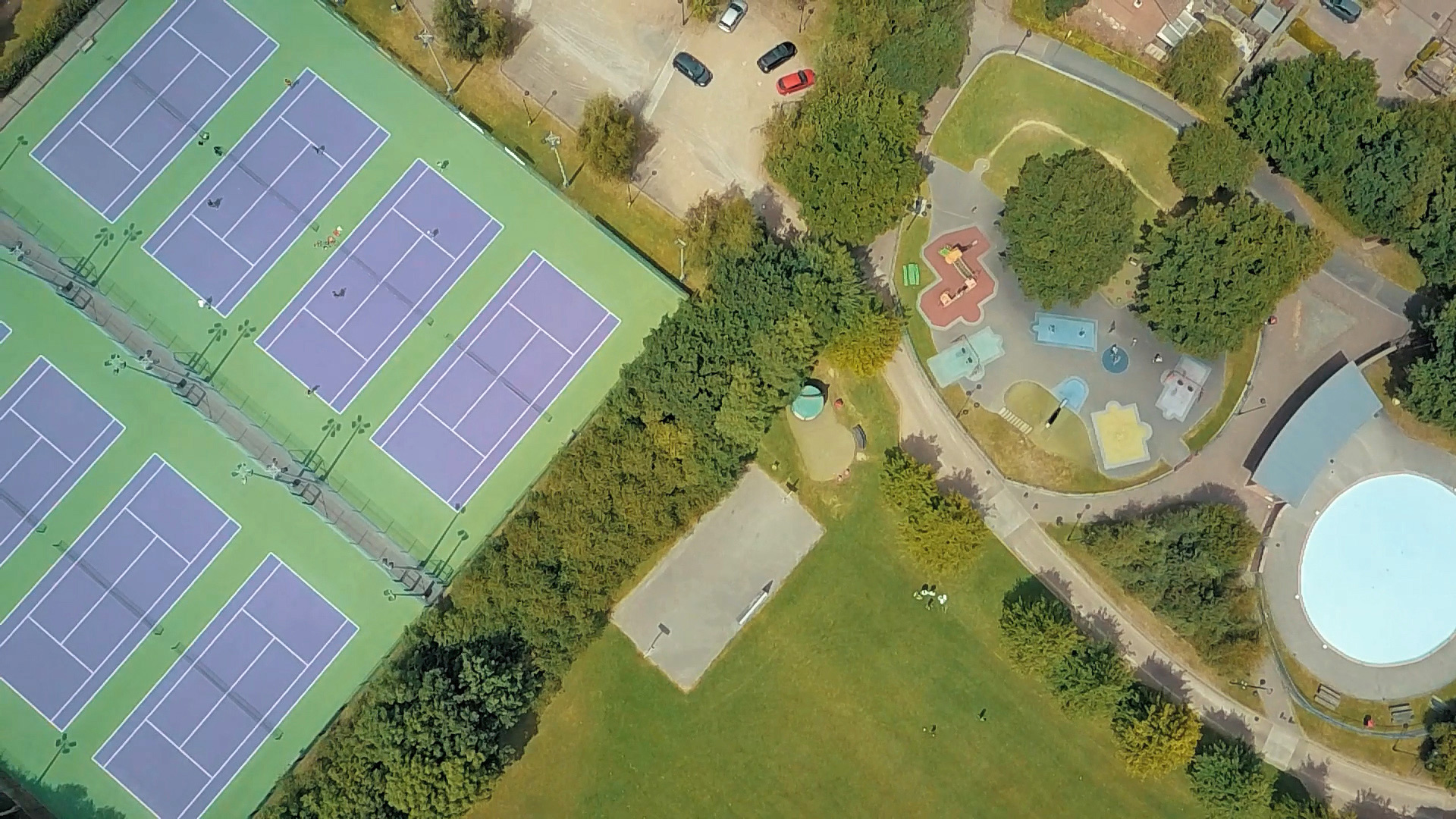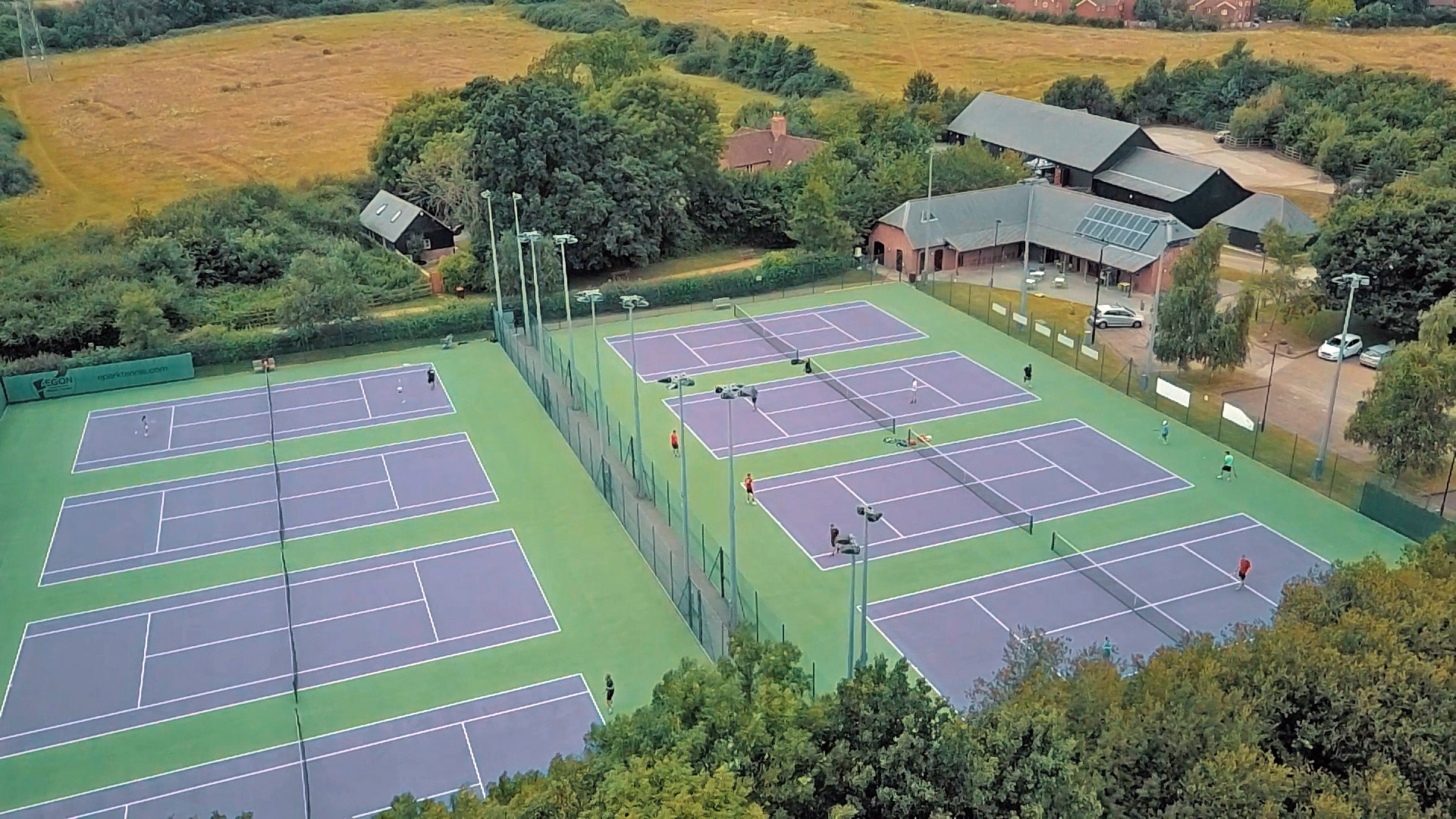
Sports & Leisure Architecture
Functional, inclusive design for active communities. Sports and leisure buildings should support wellbeing, inclusivity and long-term use. Our projects range from swimming pools and leisure centres to sports pavilions and changing facilities, serving schools, councils, clubs and communities across Dorset and the South West.
Each building is shaped by its setting and designed to encourage activity, connection and ease of use. Whether new-build or refurbishment, the goal is always to create robust, adaptable spaces designed with long-term maintenance and operational efficiency in mind.
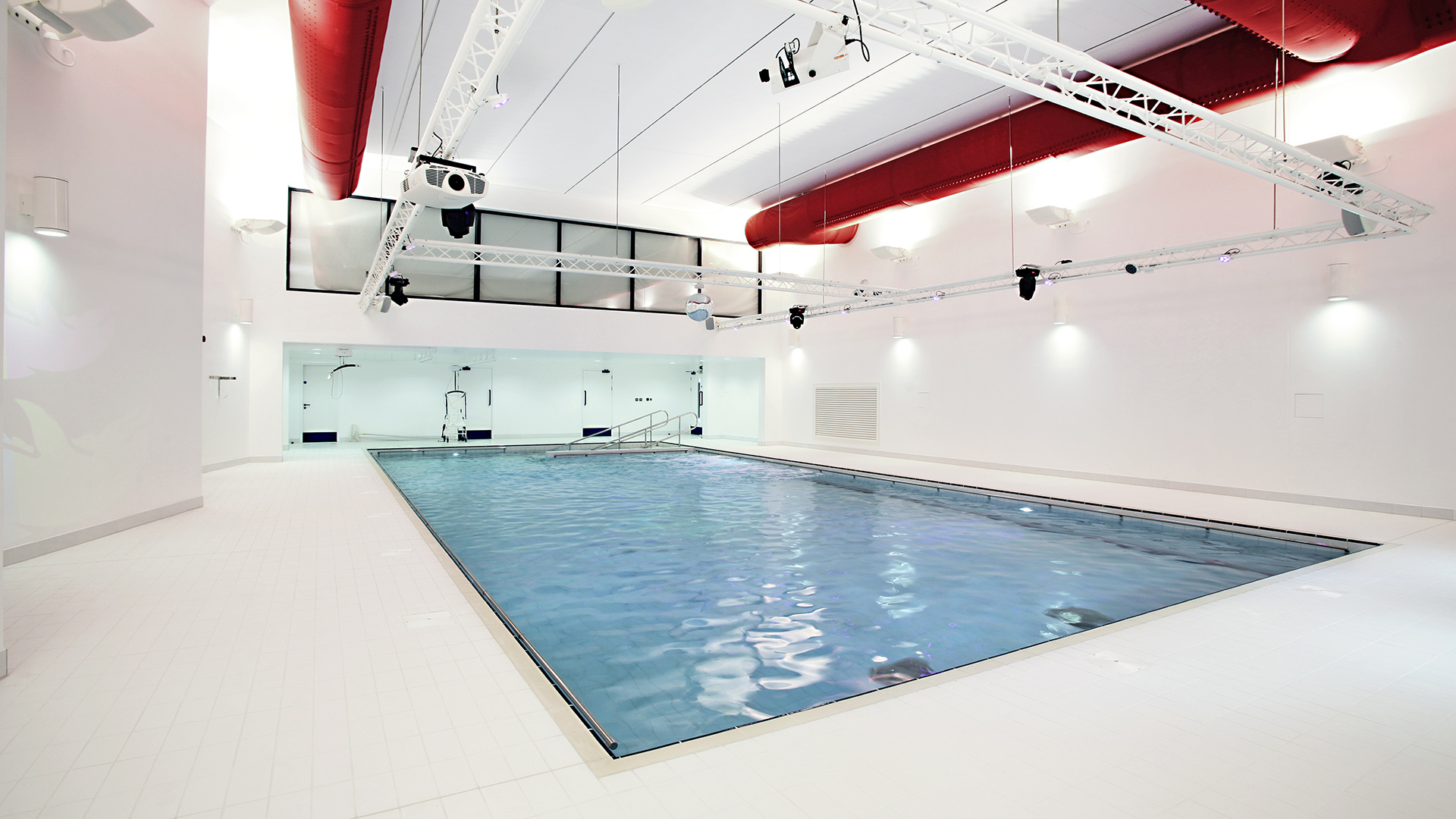
What We Design
We have experience across a broad spectrum of sports and leisure facility types, including:
Swimming Pools
Including hydrotherapy pools and community-use swimming facilities, designed with operational efficiency and accessibility at their core.
Leisure Centres
Multi-functional buildings housing gyms, studios, courts and social spaces, created for flexible daily use and future adaptability.
Wellness and Fitness Environments
From luxury health spas, retreats and training centres to studio-based spaces. Ventilation, daylighting and comfort are prioritised to enhance wellbeing.
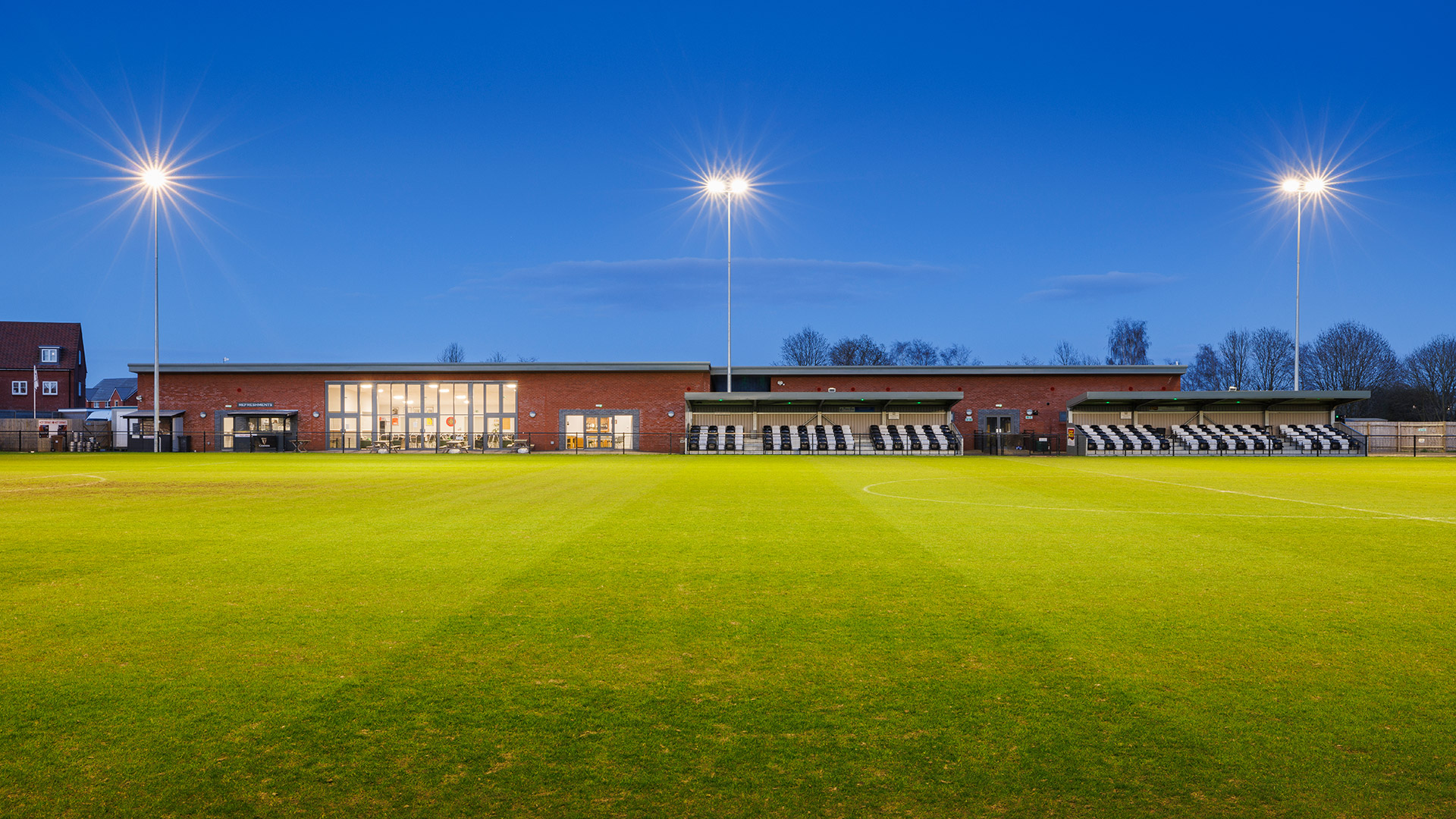
Sports Pavilions and Clubs
Purpose-built and characterful spaces supporting grassroots clubs and events, often including changing rooms, cafes, viewing areas and secure equipment storage.
Dual-Use and School Sports Facilities
Sports halls, fitness spaces and changing areas designed for shared use between schools and the wider community.
Each facility is tailored to meet evolving user needs, with a focus on long-term performance, flexibility and accessibility.
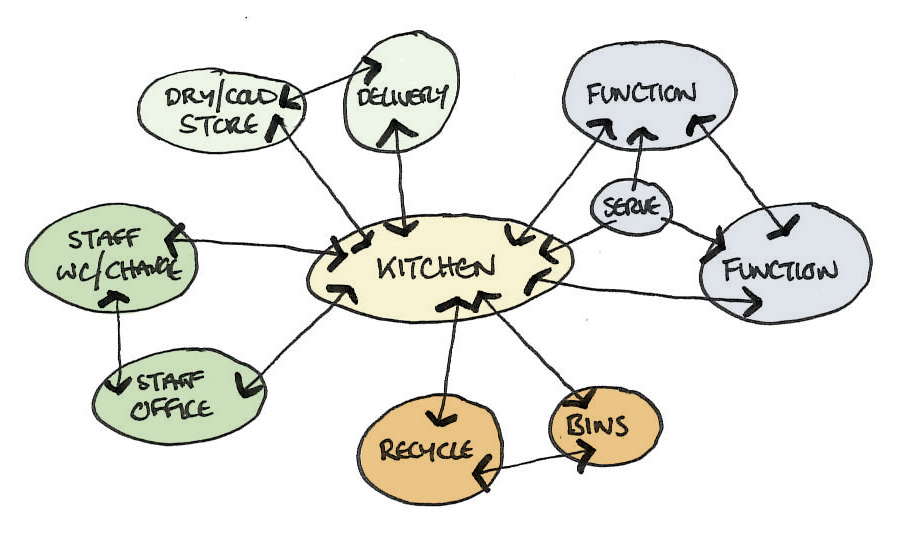
Our Approach
Every sports and leisure building is designed to be welcoming to all, intuitive to use and straightforward to manage. With each project we carefully analyse the user’s journey, the movement of people between key zones and how this informs the design layout. From circulation to internal layouts and zoning, each decision supports clarity, comfort and ease of operation.
- Clear movement between key activity zones
- Logical circulation for users, staff and spectators
- Durable, practical materials suited to high-traffic environments
- Inclusive layouts with step-free access and accessible changing
- Well-planned lighting, acoustics and comfort for diverse users
Projects are developed in close collaboration with councils, consultants and stakeholders to ensure delivery is both ambitious and grounded in real-world practicality.
Many of our designs have to comply with Sport England or other strict regulations and standards such as; swimming pools, tennis & squash courts and football pitches.
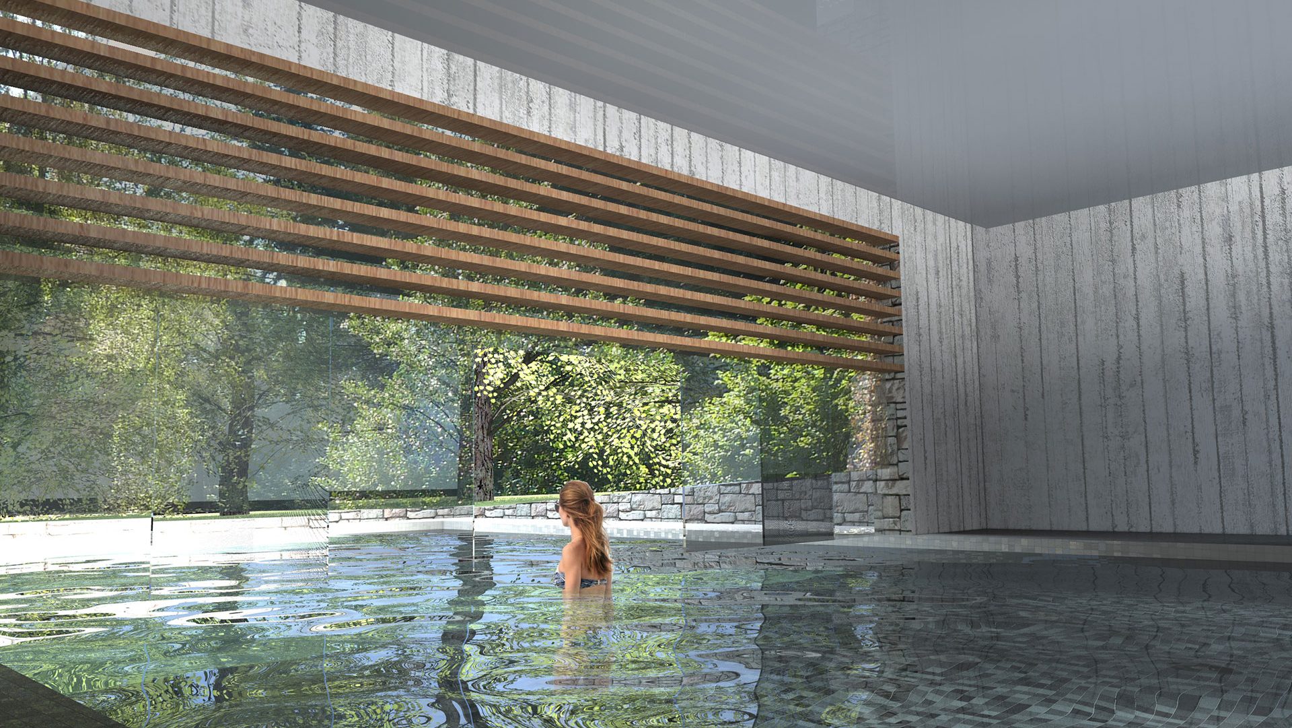
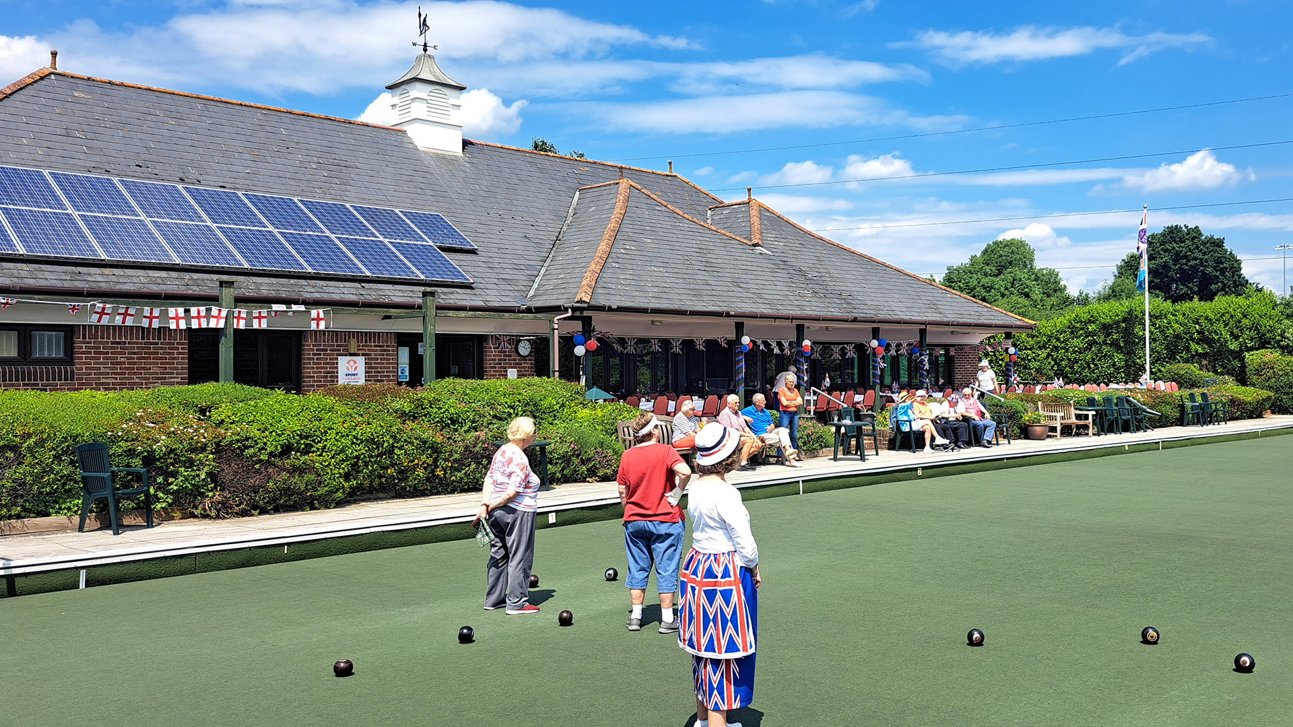
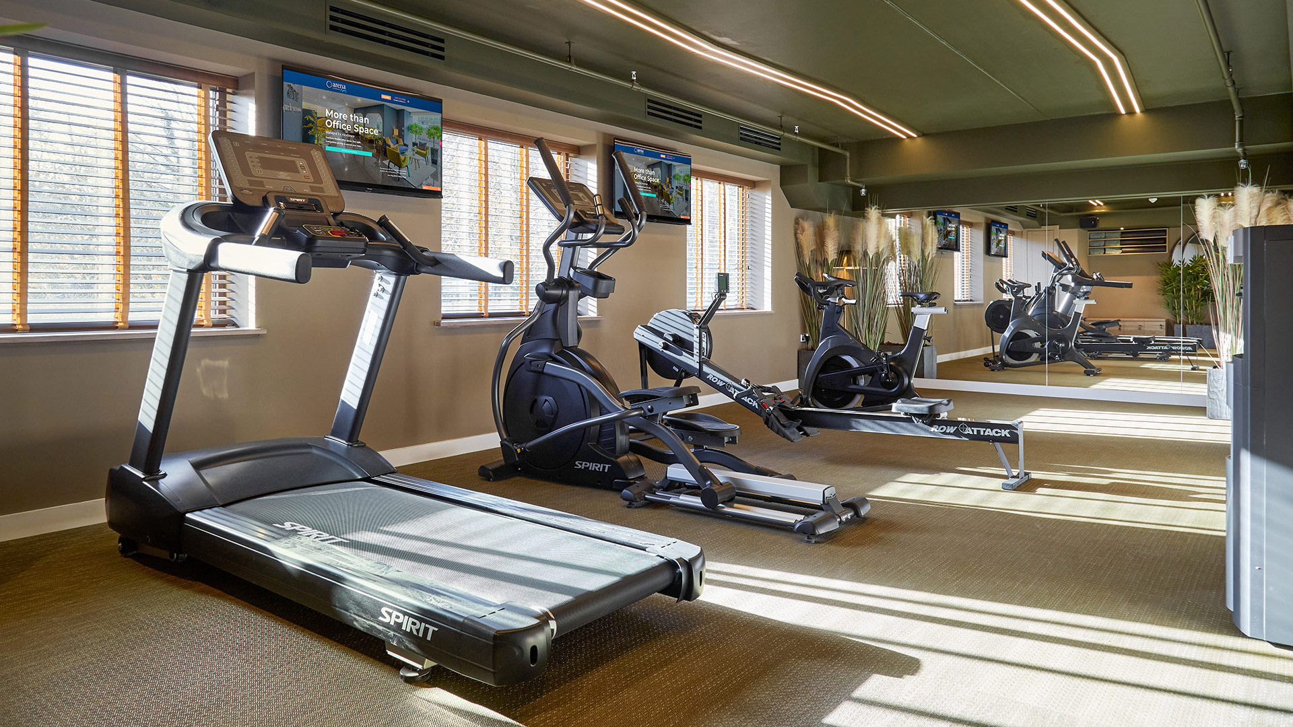
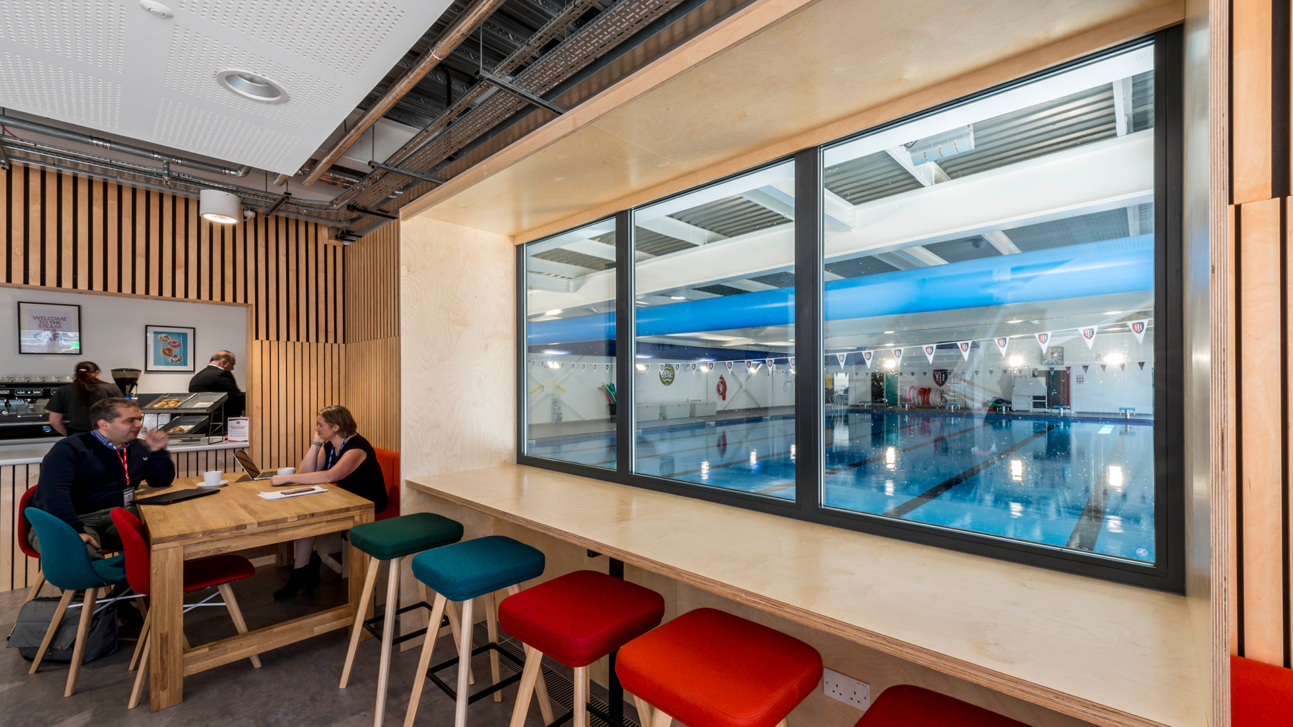
Sustainability and Long-Term Value
Sustainability is embedded from the outset, guiding design decisions that improve performance, reduce running costs and support long-term resilience.
- Fabric-first thermal performance to lower heating demand
- Natural ventilation and daylighting to minimise energy use
- Locally sourced, low-maintenance materials
- Low-carbon construction methods
- Zoning strategies that improve energy efficiency during partial use
Project Highlights
Victoria Education Centre, Dorset
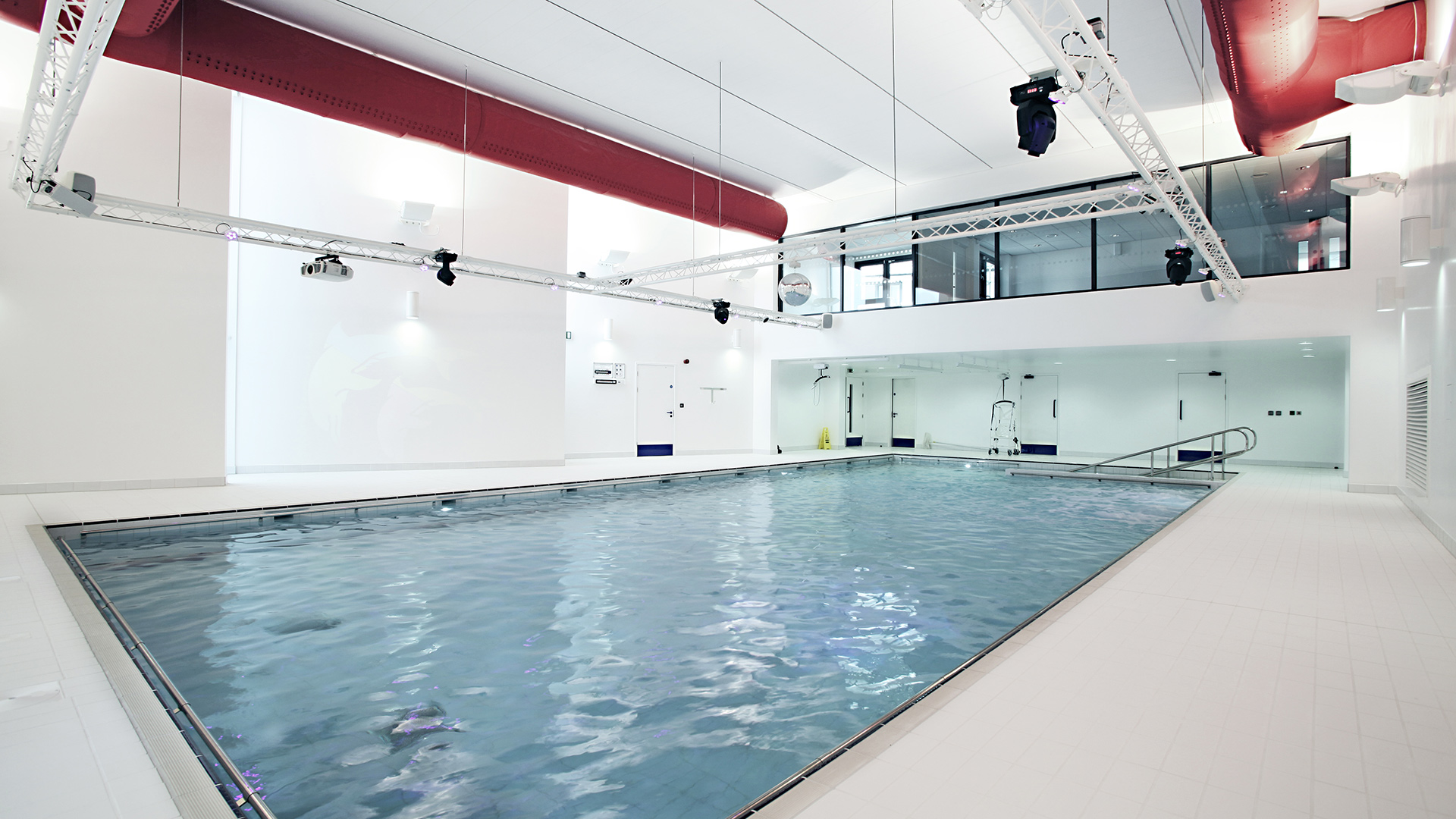
A fully accessible hydrotherapy and sports facility designed for a specialist school in Poole supporting students with complex physical and medical needs. The new building includes a hydrotherapy pool, sports hall and changing facilities, carefully planned to support wellbeing, therapy and inclusive education.
Parkstone Yacht Club, Dorset
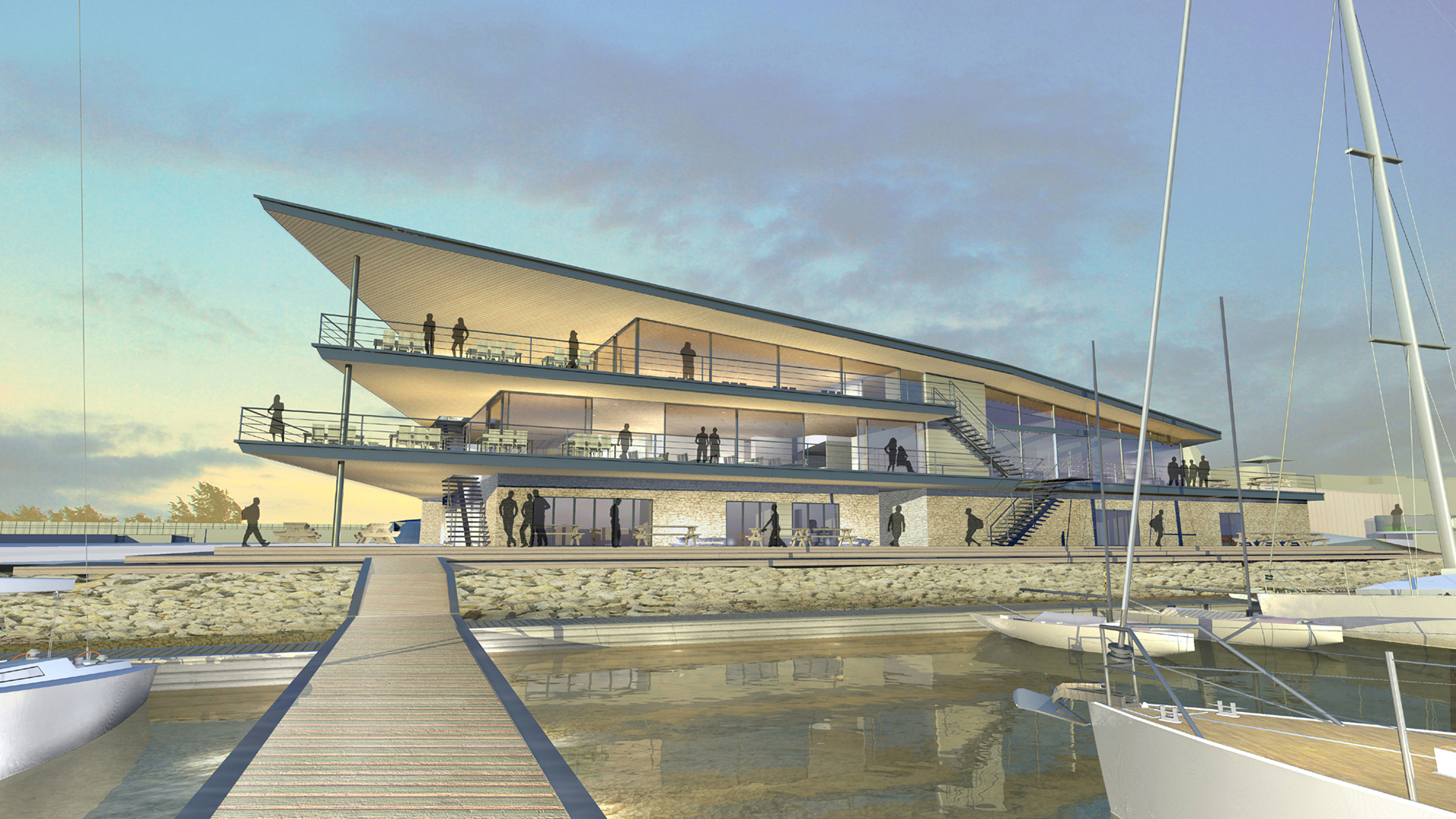
This Dorset yacht club required a state-of-the-art new clubhouse for its prominent waterside site in Poole. Four distinct contemporary schemes were developed to accommodate flexible masterplanning, phasing and future expansion. Designs included changing rooms, showers, a chandlery, lounge, bar, workshops, youth rooms and multi-use spaces for the wider community.
Wimborne Football Club

A new and improved football club with high quality training facilities for the team, including two new floodlit pitches and sheltered stands for up to 350 supporters. The club house facilities include changing rooms, conference and function suites, club shop, kitchen and meeting rooms.
Sports & Leisure Portfolio
Take a look at a selection of our fitness and recreation projects.
