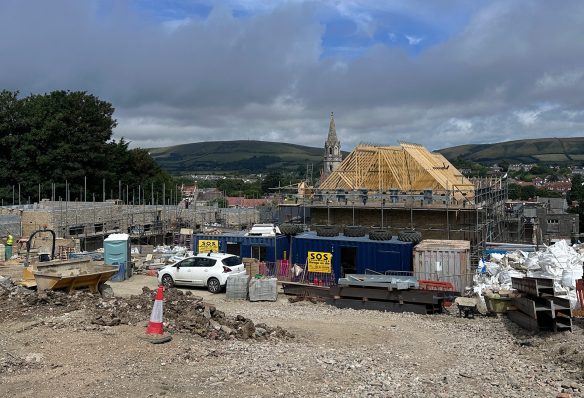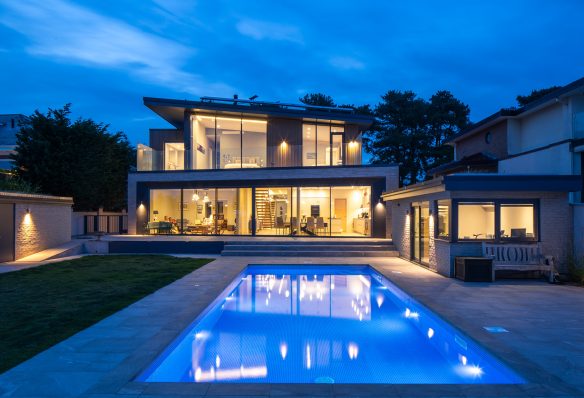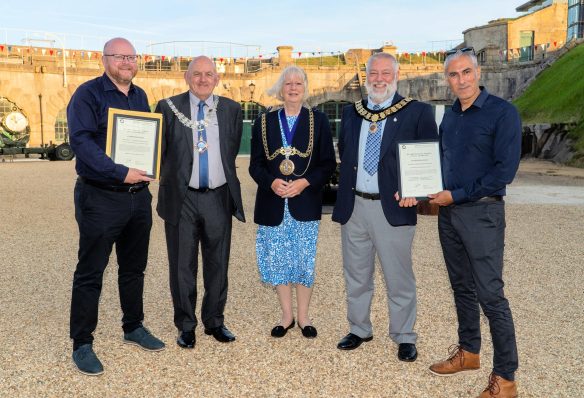Stunning new home in Wiltshire
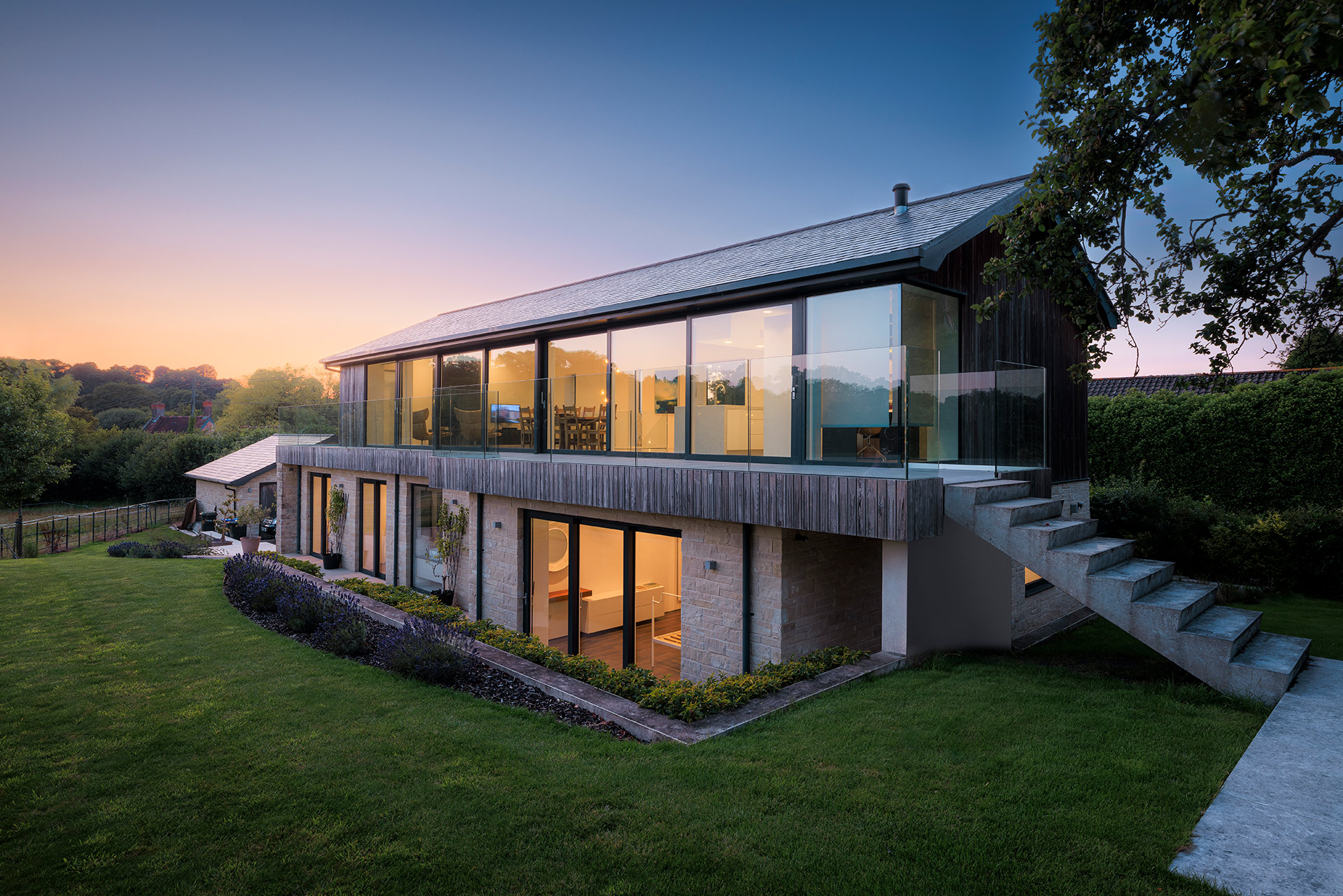
Set in the small rural village of Donhead St Andrew, ‘Hers ‘n’ Mine’ is a beautifully executed new home offering far reaching views of the Wiltshire Countryside.
Conceived as a simple rectilinear box, the house runs along the roadside to maximise distant views over the garden.
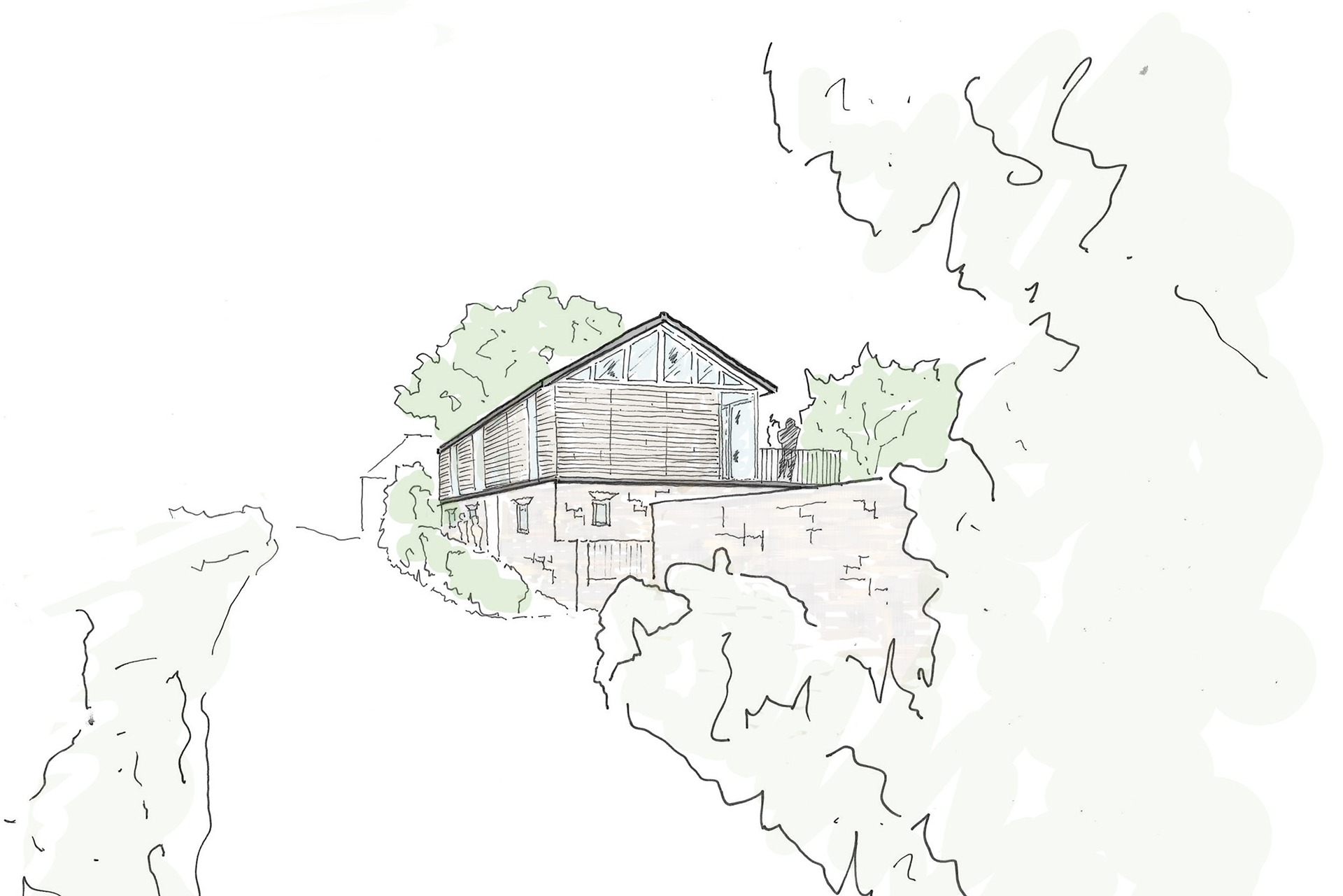
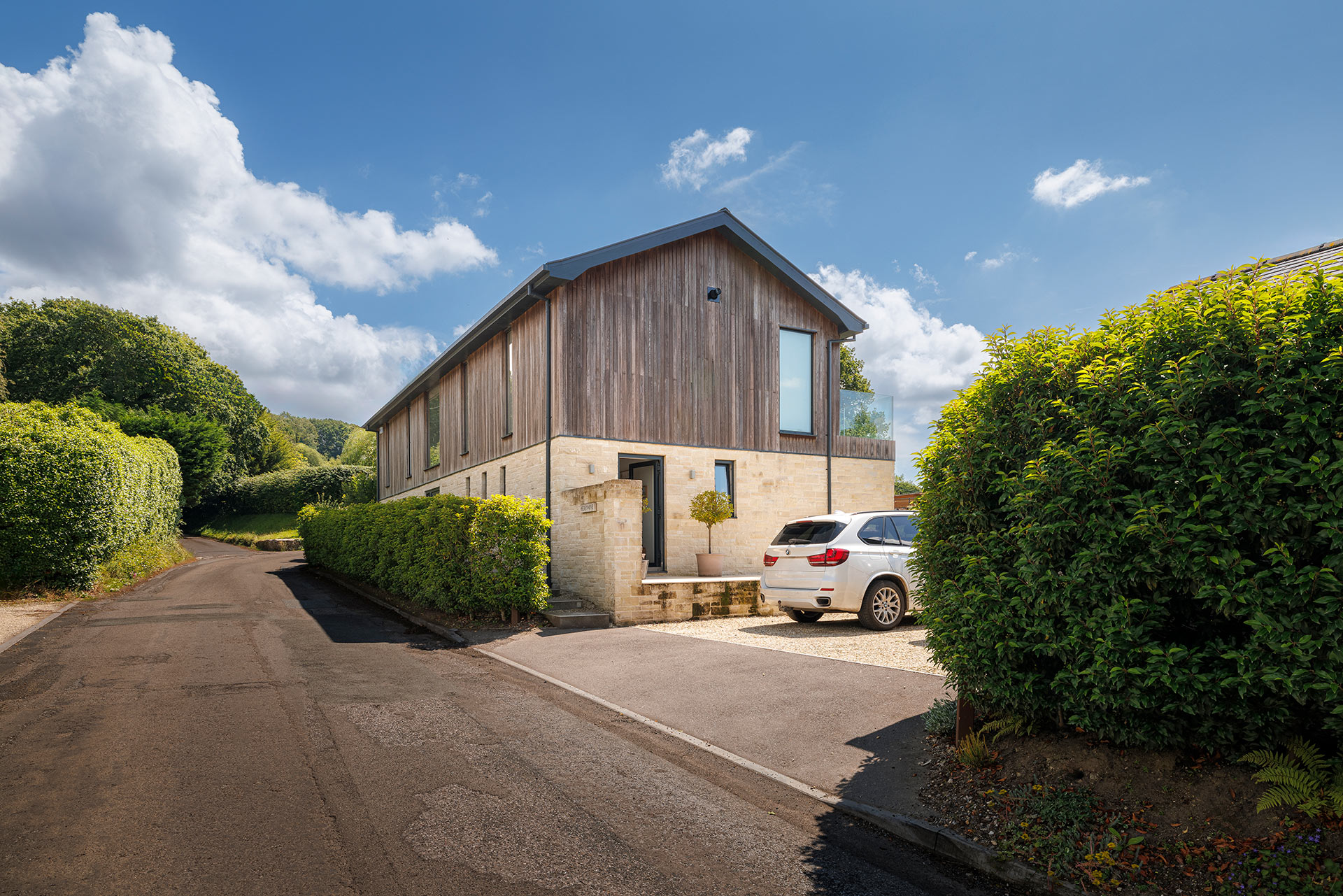
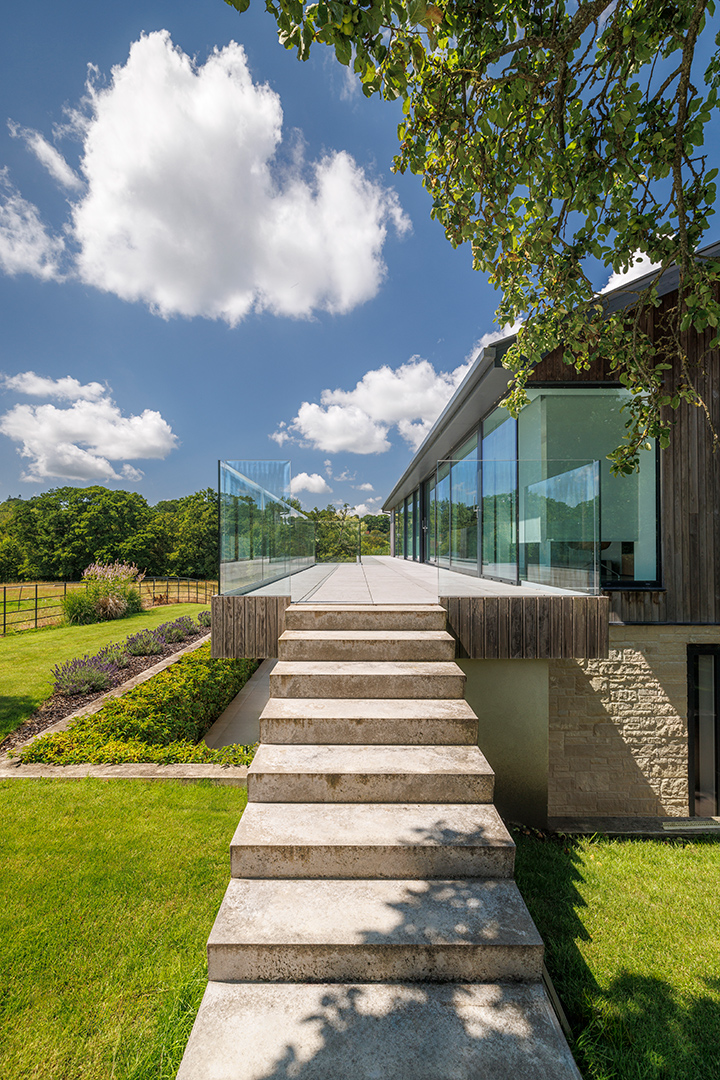
The completed house looks amazing and we are so pleased with the final photographs by Jack Lodge.
The attention to detail shown by our builder clients is fantastic, and shows off the materials to their best advantage. A lightweight timber cladding on the first floor sits over a solid stone base. Full height slit windows on the roadside elevation reflect the traditional agricultural buildings in the locality.
Designed as an upside down house, all the principal living spaces are located on the first floor, this elevated position allows for distant views through the glazed facade.
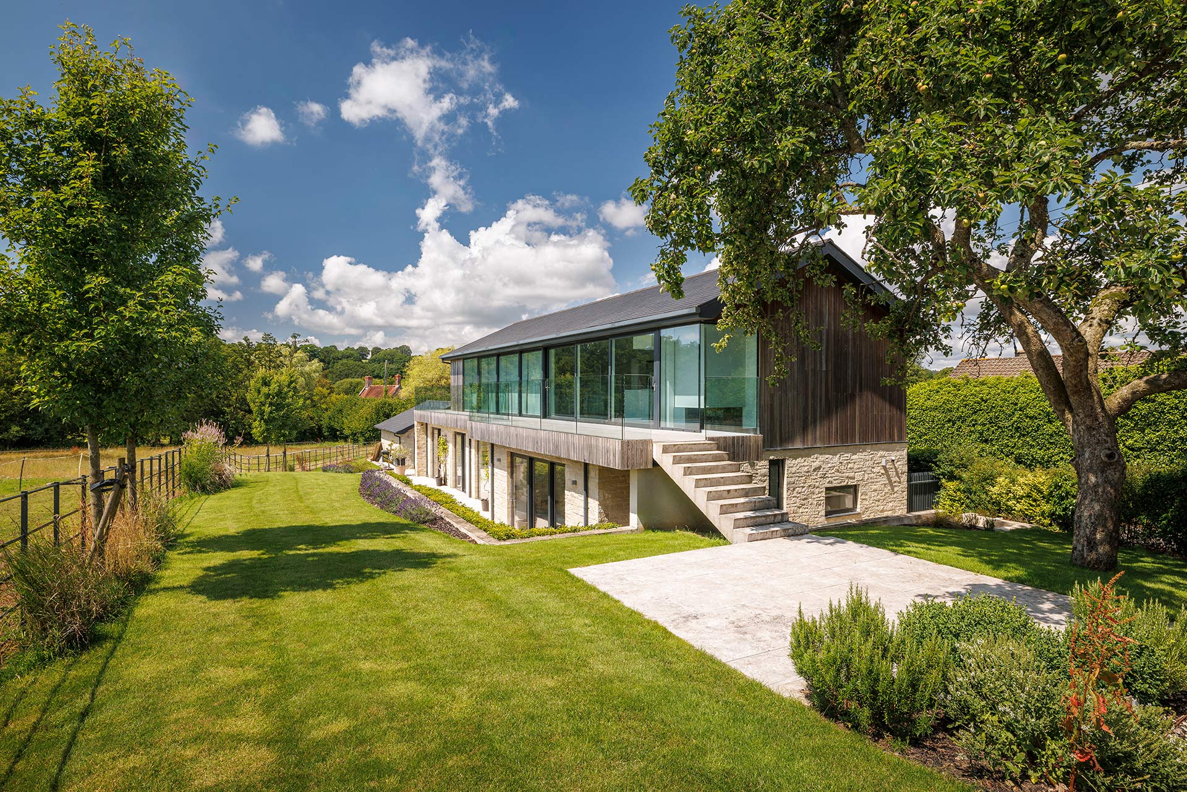
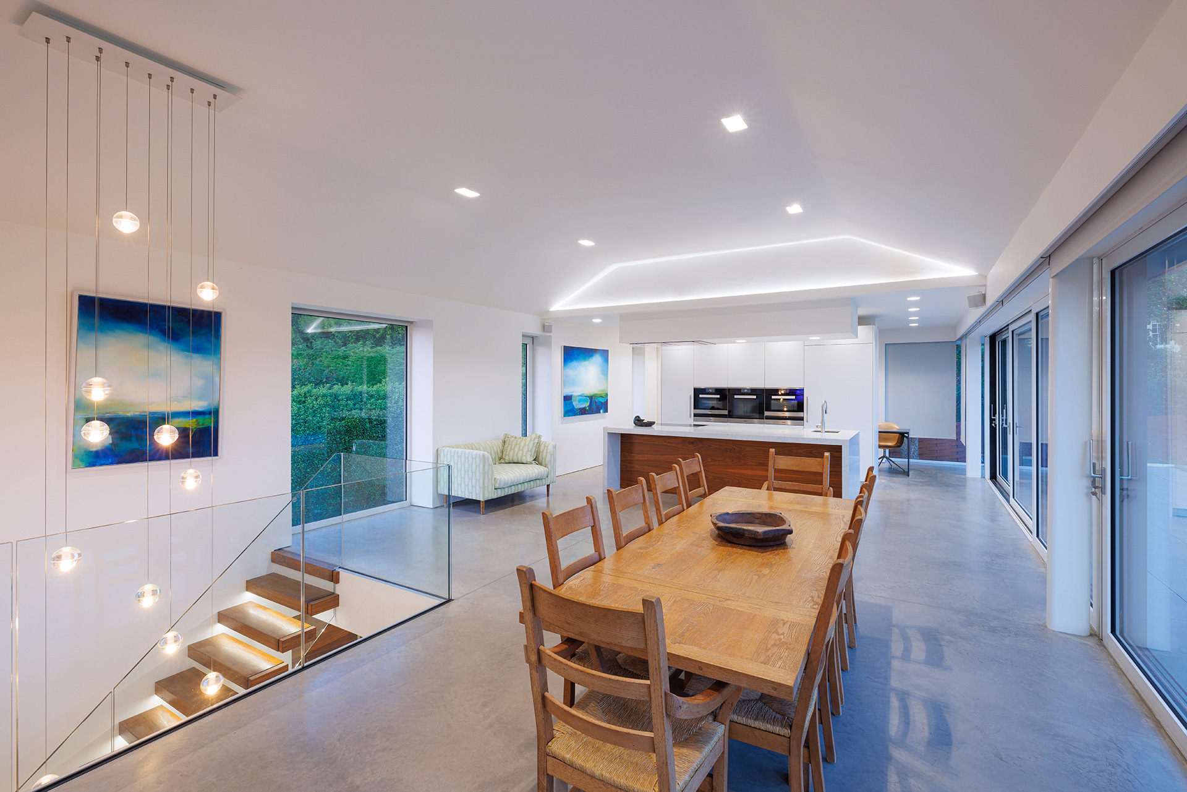
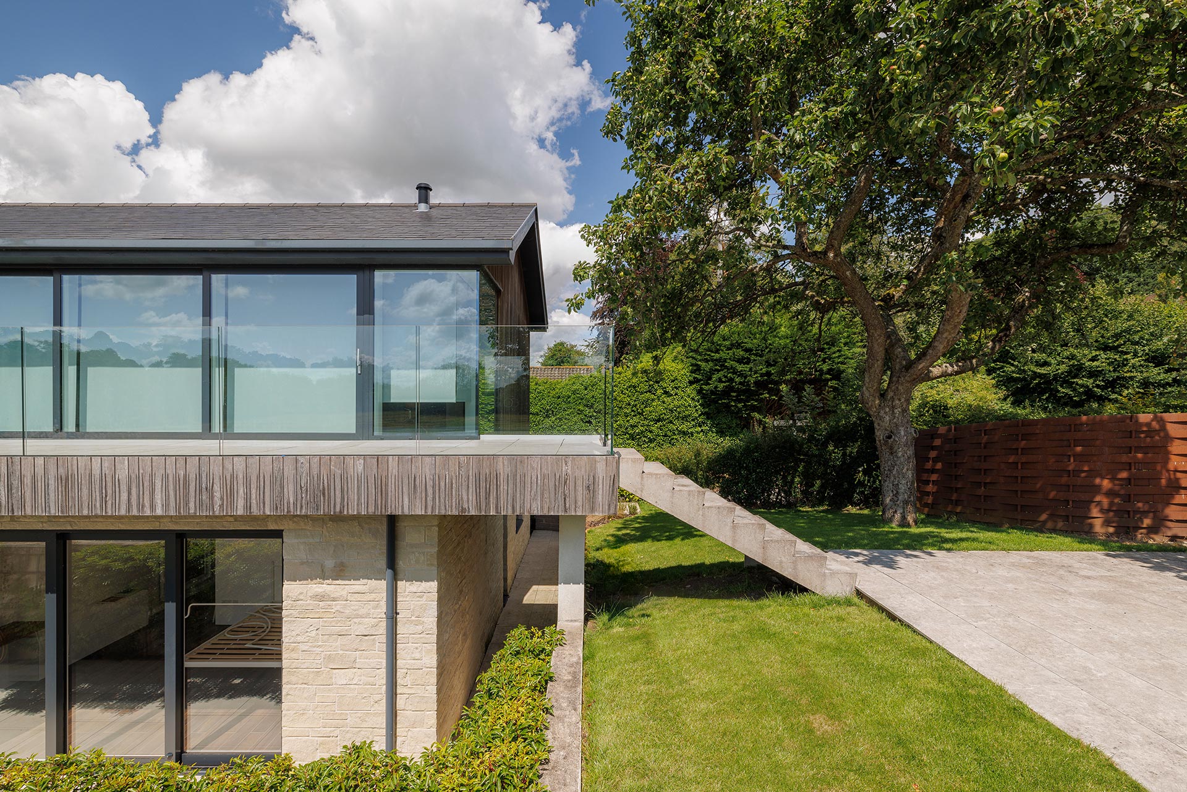
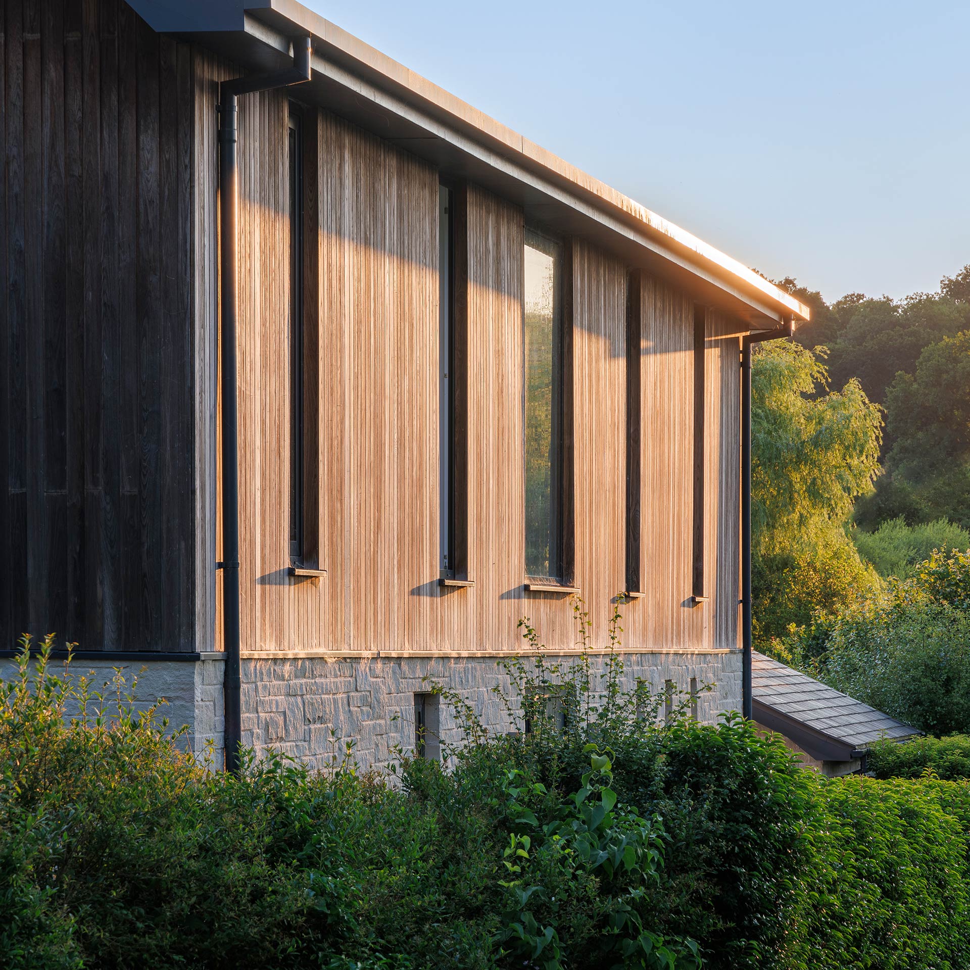
Read more about this wonderful new home on our project page…
Published 31 July 2023
