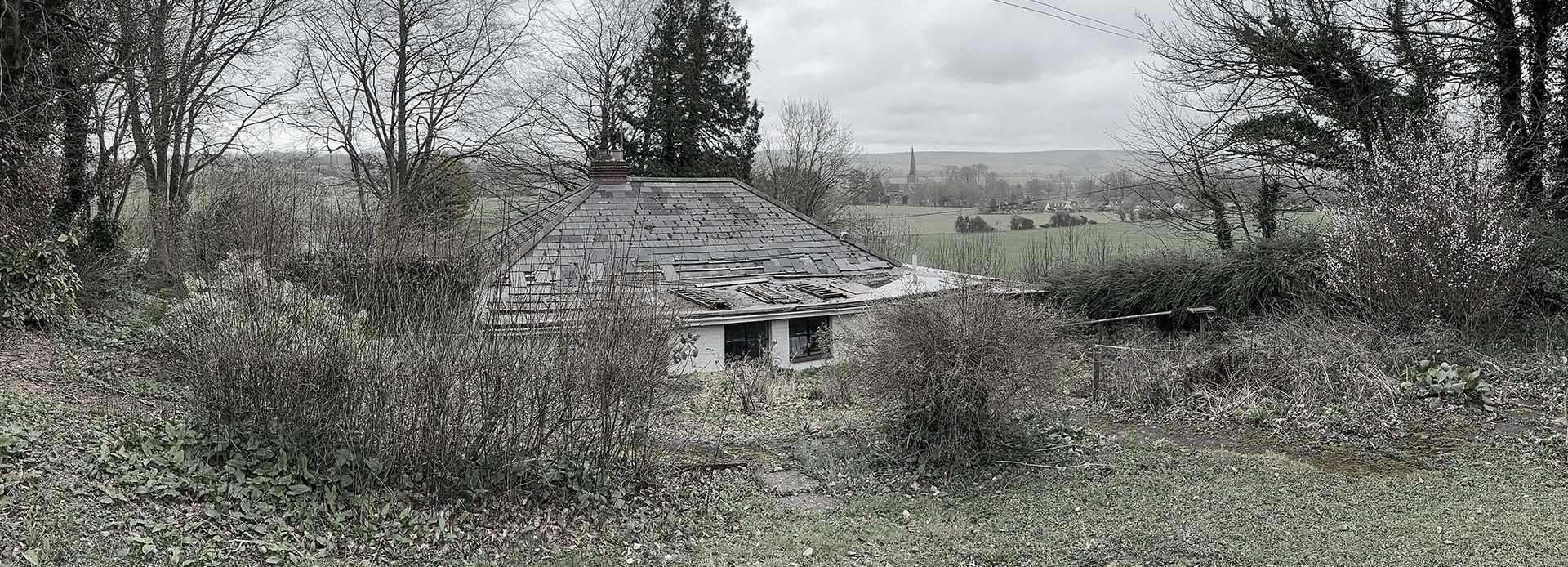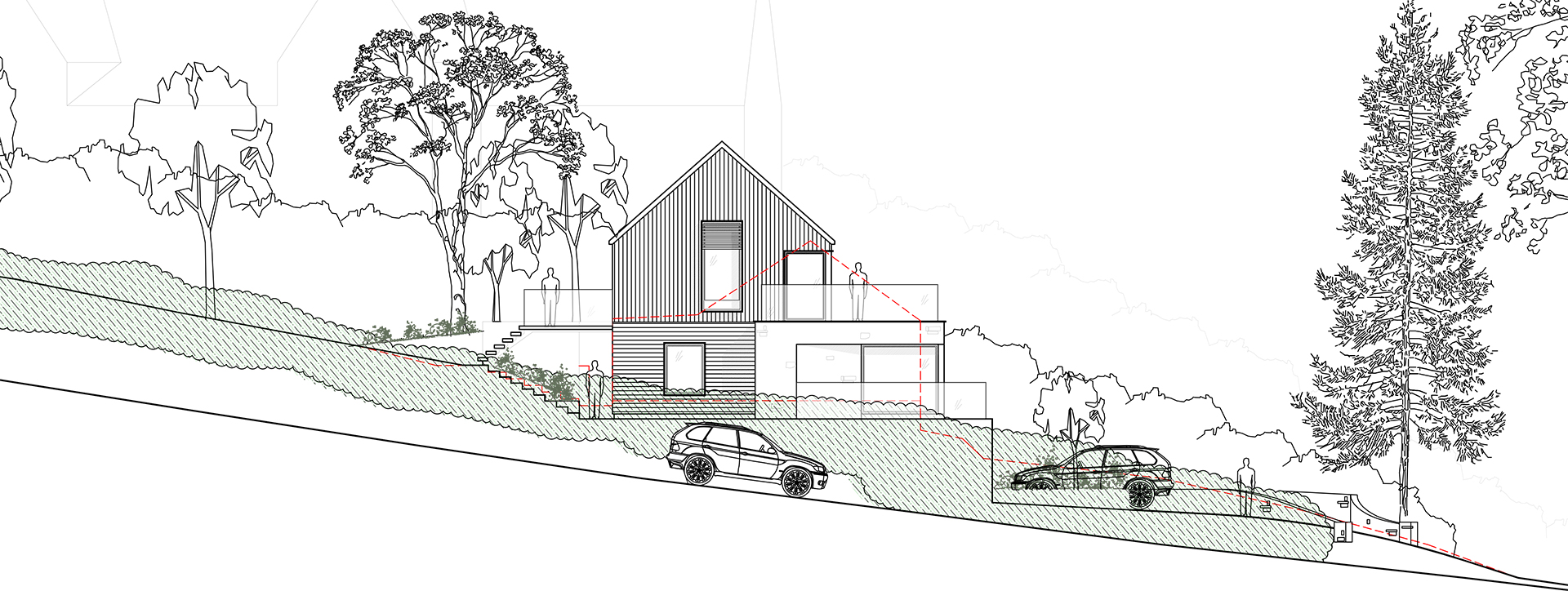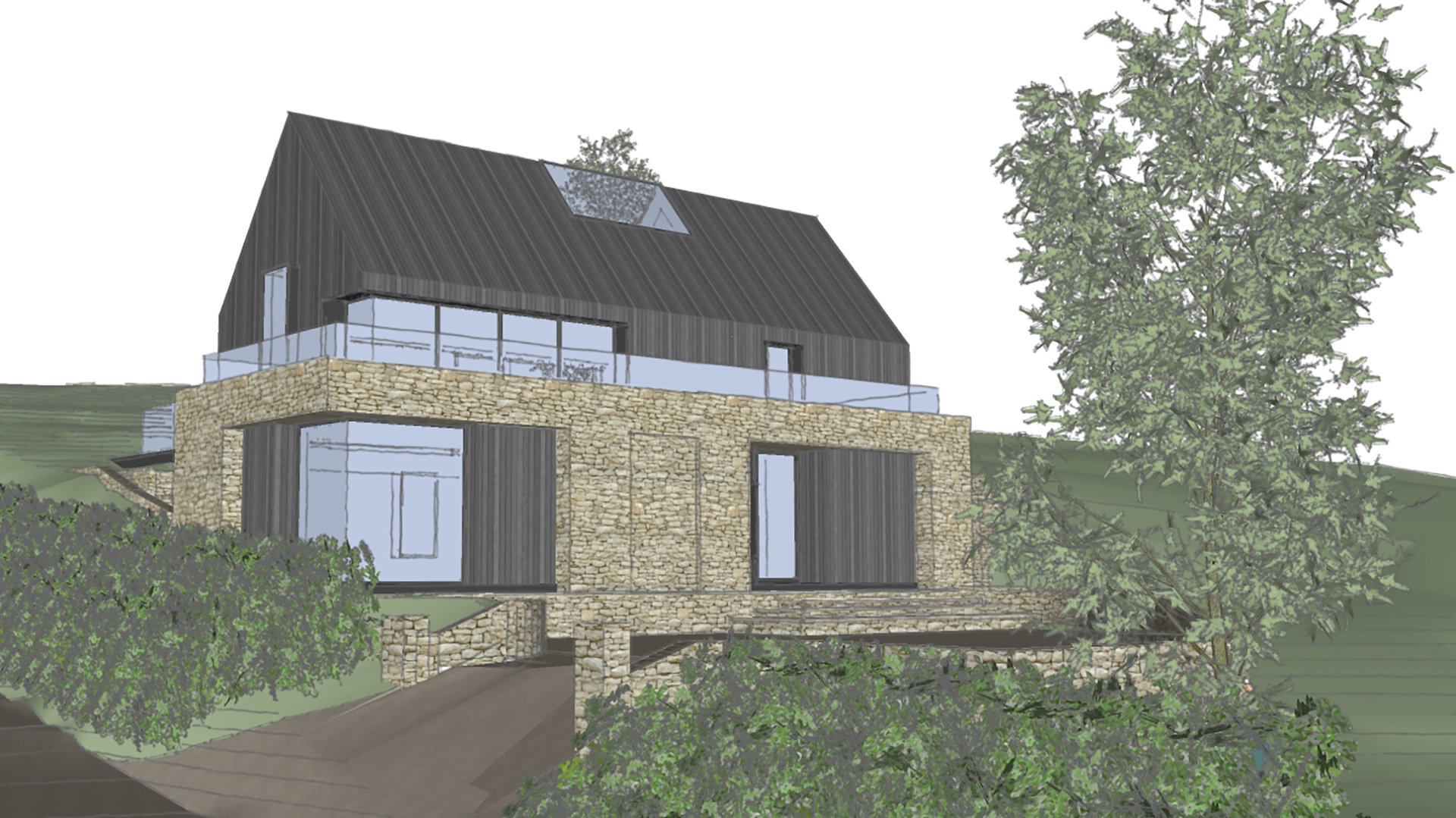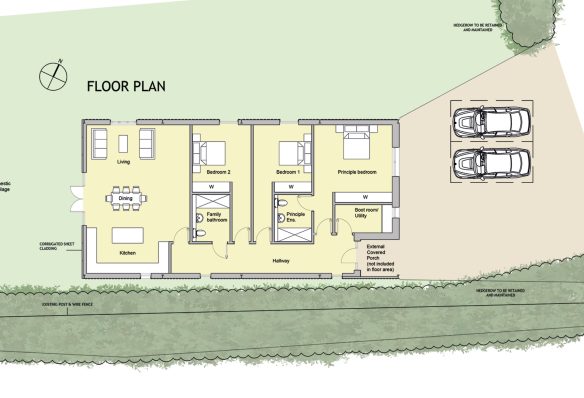Planning success in Wiltshire
A fantastic new planning approval for a replacement house in the Cranborne Chase National Landscape.
 Replacing a derelict bungalow on a site in Wiltshire near Warminster, the design works with the topography of the existing steeply sloping site and provides a new 2 storey 4-bedroom house offering stunning views over Sutton Veny. All living accommodation is at first floor with a double height vaulted ceiling.
Replacing a derelict bungalow on a site in Wiltshire near Warminster, the design works with the topography of the existing steeply sloping site and provides a new 2 storey 4-bedroom house offering stunning views over Sutton Veny. All living accommodation is at first floor with a double height vaulted ceiling.


Externally the house is finished with natural stone and timber cladding with slate pitched roof.
During the planning process the Case Officer raised some concerns regarding light spillage as the site is located within the Cranborne Chase National Landscape but we were able to overcome these matters with design modifications.

Early 3D sketch development
Published 10 March 2025


