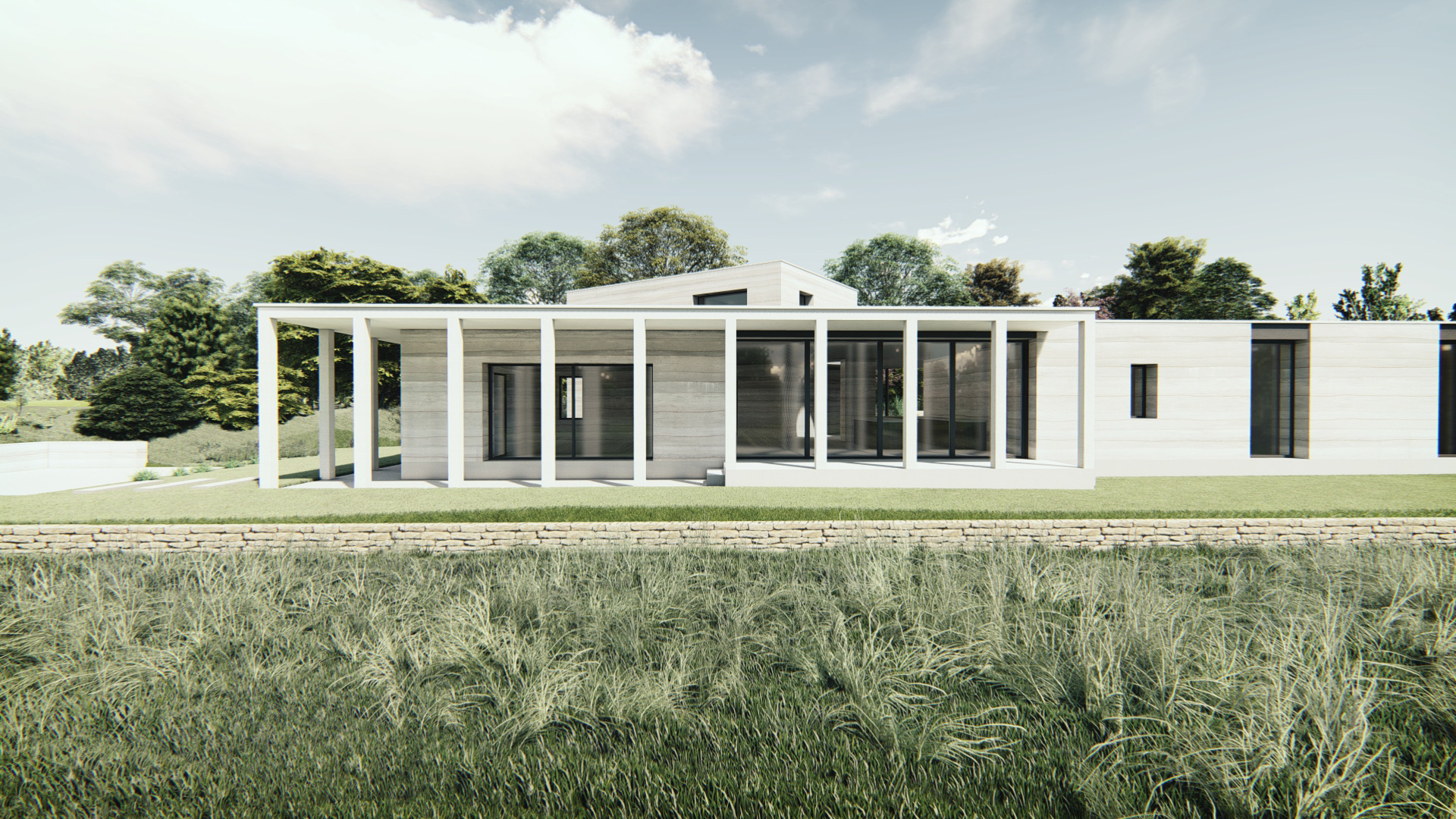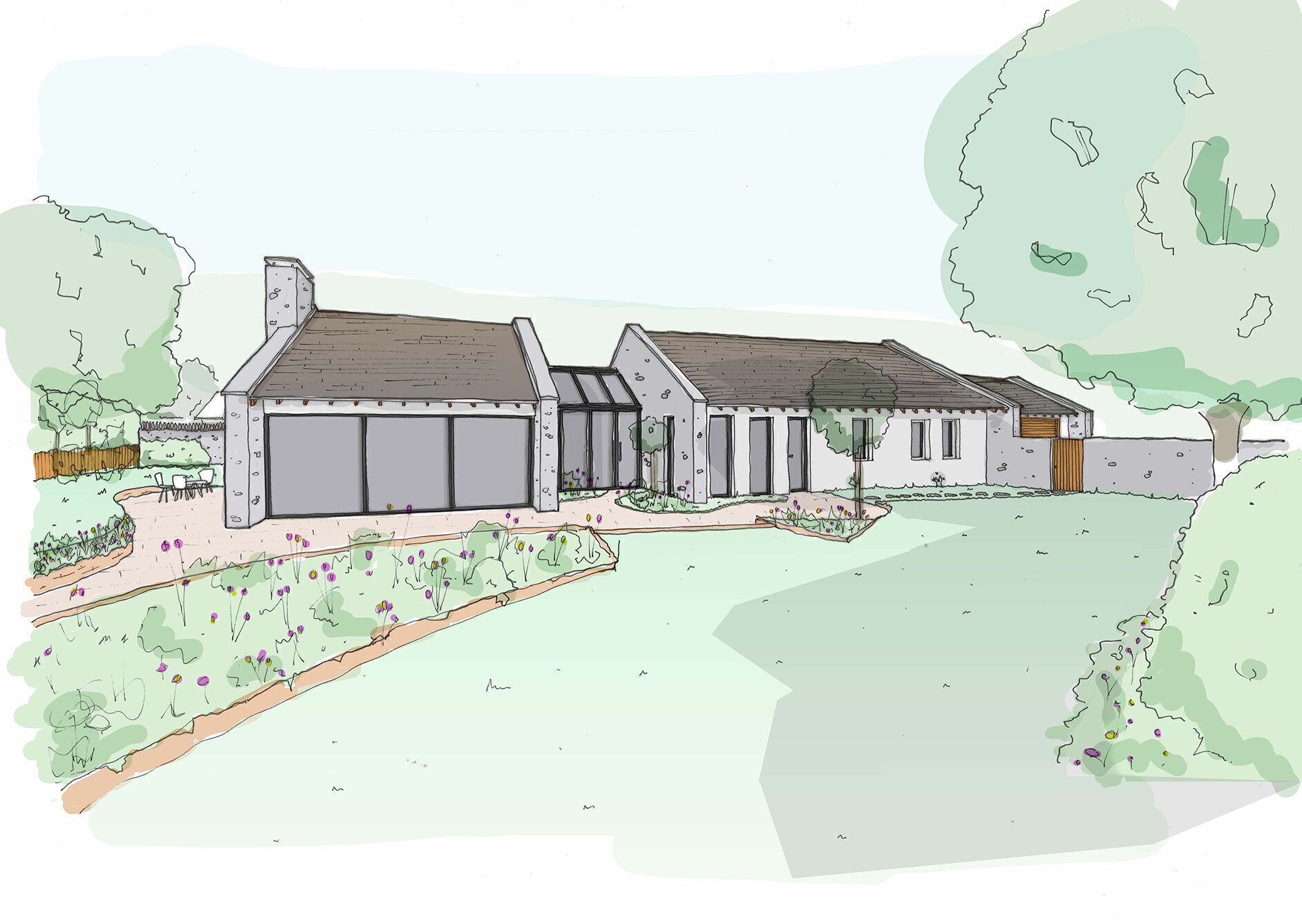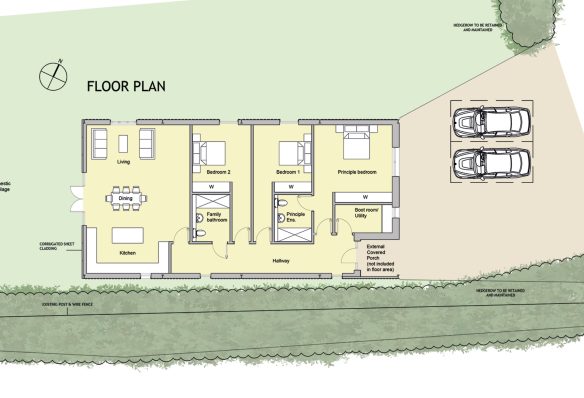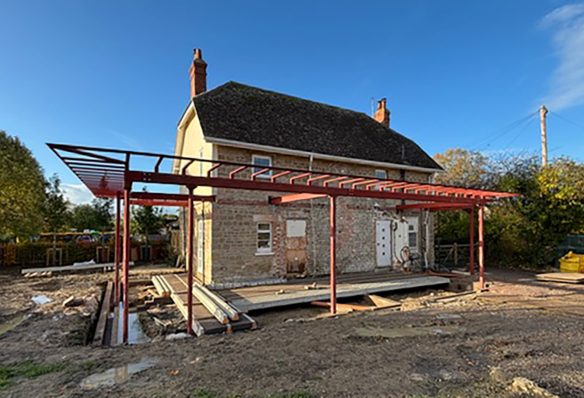Overcoming Planning Challenges for New Build Homes: Part 3
In the first two parts of this series, we explored the essential steps of understanding planning permission and preparing a strong planning application for your new build home. Now, we turn our attention to the challenges that can arise during the planning process. From delays to policy changes and objections, understanding how to navigate these hurdles is key to keeping your project on track.
This final blog in our three-part guide delves into overcoming these challenges and highlights how an Architect’s expertise can help ensure success.
Read Part 1: Understanding Planning Permission for New Build Homes
Read Part 2: Preparing a Successful Planning Application

Navigating Special Considerations for Bespoke Homes
Addressing Challenges on Complex Sites
Developing a bespoke home often involves unique constraints, such as building on Green Belt land, within Conservation Areas, or in Flood Zones. Successfully navigating these challenges requires a thoughtful and informed approach:
- Green Belt Land: Your proposal must demonstrate minimal impact on the openness or character of the area.
- Flood Zones: Flood risk assessments and sustainable drainage designs are essential for securing approval.
- Heritage Sites: Applications must respect and preserve the historical significance of the location, often requiring detailed heritage impact assessments.
With a wealth of experience in managing complex projects, our team provides practical solutions tailored to these demanding scenarios, balancing client goals with regulatory requirements.
Permitted Development Rights
Permitted development rights simplify some projects but rarely apply to new builds. However, understanding these rights is beneficial for future modifications, such as extensions or outbuildings, once your home is complete.

Overcoming Common Challenges in the Planning Process
Delays in the Process
Delays are an all-too-common aspect of planning, often caused by incomplete applications, council backlogs, or additional information requests. Here’s how to stay ahead:
- Thorough Preparation: Engage with an experienced Architect early to ensure all required documentation is complete and accurate.
- Proactive Communication: Maintain regular dialogue with planning officers to resolve potential issues before they escalate.
- Flexibility: Be prepared to adapt designs or provide supplementary information if requested.
Tackling Neighbourhood Concerns
Objections from neighbours can stall or complicate the approval process. Early and thoughtful engagement can help build community support:
- Community Consultation: Share your plans with neighbours and gather their input during informal consultations.
- Responsive Adjustments: Incorporate features like privacy screening or enhanced landscaping to address common concerns.
Adapting to Policy Changes
Planning regulations are constantly evolving, and keeping up with these changes is critical for compliance. From biodiversity net gain (BNG) requirements to updates in flood risk assessments, staying informed ensures your project aligns with current policies.
By working with an experienced architectural team, you can rely on professionals to integrate these updates into your designs without compromising your vision.

From Concept to Completion: Partnering with Western Design Architects
The planning process may seem overwhelming, but with the right architectural expertise, it becomes an opportunity to refine your project. We guide you through every stage, offering creative solutions to overcome challenges while keeping your goals front and centre.
What sets us apart:
- Tailored Solutions: We specialise in addressing site-specific challenges, such as heritage constraints or environmental factors, with creative and compliant designs.
- Full-Service Support: From feasibility studies to managing post-approval conditions, we handle every aspect of the process.
- Client-Centred Focus: We collaborate with you to ensure your vision is never lost in the details of regulation and policy.
Completing Your Project with Confidence
Even with careful preparation, unexpected challenges can arise during the planning process. This three-part guide has provided the essential tools to:
- Navigate planning permission requirements.
- Build a strong, well-prepared application.
- Overcome potential obstacles and maintain momentum.
If you’re ready to move forward with your project or need expert advice to overcome a planning hurdle, we’re here to help. Visit our Private Homes service page to explore how our bespoke architectural services can support your vision.
Explore our completed private home projects for inspiration and see what’s possible when you work with a team of experienced architects.
Contact us today to discuss your next steps and make your dream home a reality.
* Please note that planning systems and regulations may vary in Wales, Scotland, and Northern Ireland. However, Western Design is fully equipped to navigate the specific requirements of each region and can provide expert guidance tailored to local planning policies.
Published 16 June 2025


