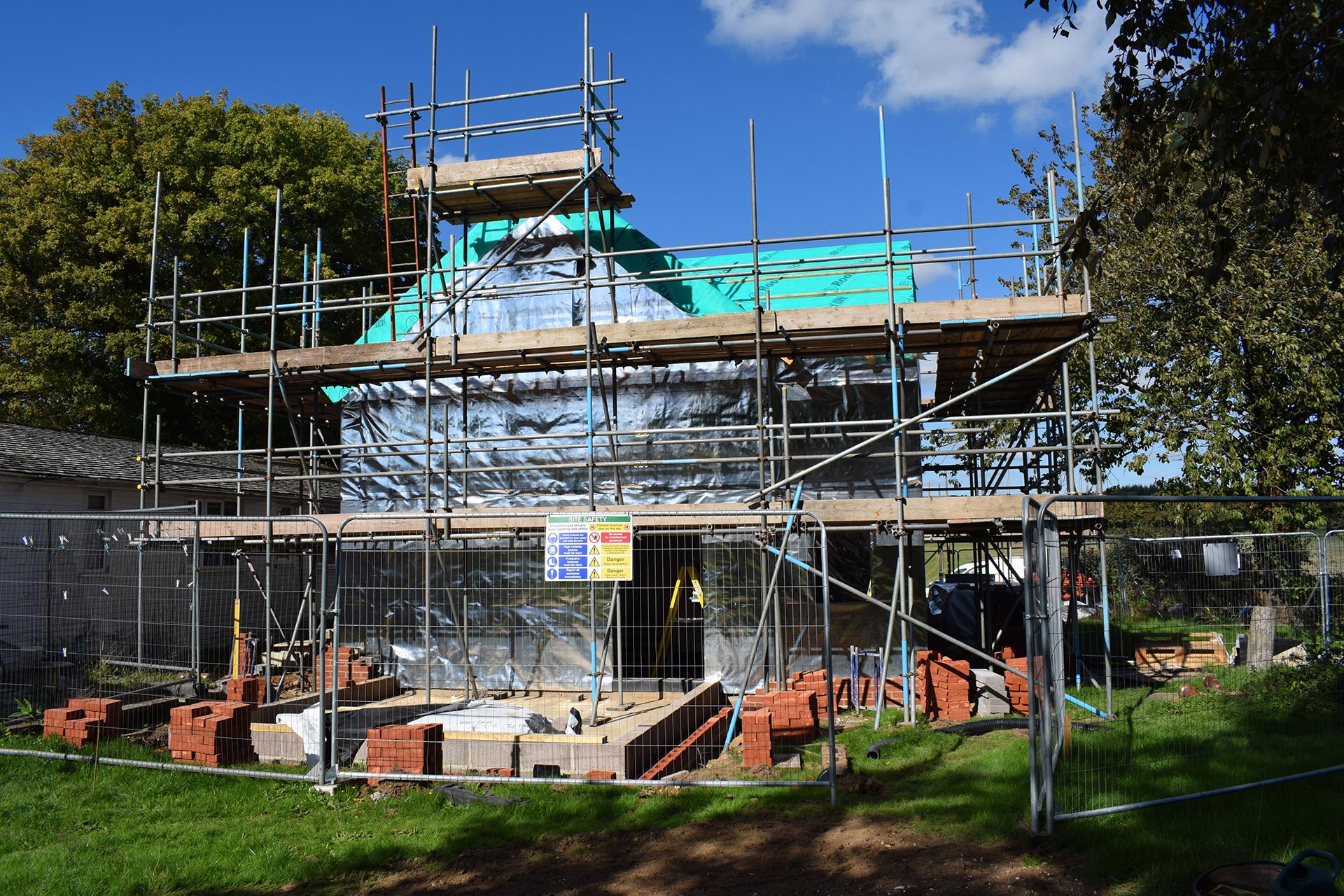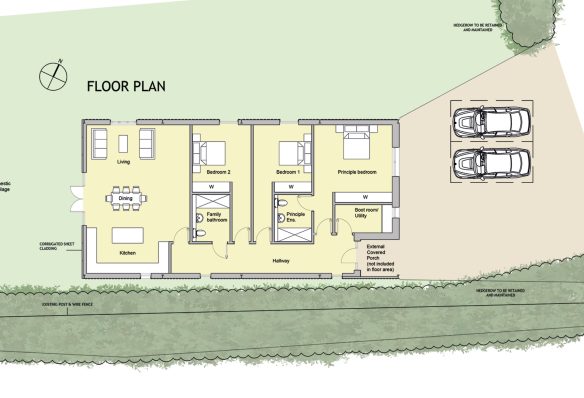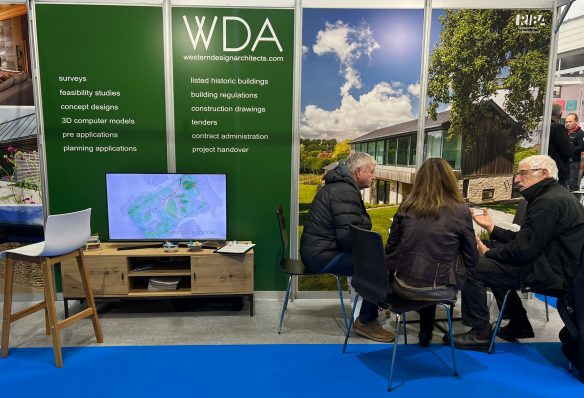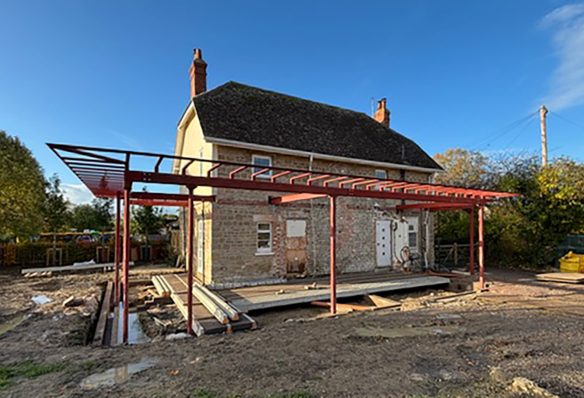New SIPs home in Tarrant Rushton, Dorset
Construction is underway in Tarrant Rushton. An existing two-bedroom bungalow on the site has been demolished and is being replace with a new traditionally styled home. Manufactured from Structural Insulated Panels (SIPs) the build has been quick and efficient.

The project will see the outdated single storey dwelling, which has been modified several times over the decades, replaced with a new cottage featuring classic brickwork and flintwork. The roof will be constructed from plain clay tiles, adding to the traditional aesthetic. The materials have been chosen to complement the surrounding farm cottages.
The existing bungalow, once part of the former RAF Tarrant Rushton site, had limited thermal performance, with no insulation in the walls, floors, or roof, and was dependent on a wood burner and electric heaters for space heating. Modern insulation standards will be met in the new dwelling using an off site manufacturing process of SIP’s, making it more energy efficient while retaining a heritage appearance.
The new building has been carefully positioned within the plot to avoid disturbing the root zones of existing mature trees. The repositioning also allows the cottage to present a more attractive frontage to the highway.
The new home include heritage-style sash windows and a handcrafted oak-framed conservatory with direct glazed panels, providing a blend of traditional craftsmanship and modern comfort.

In addition to its traditional appearance, the new cottage has been designed with a strong focus on sustainability and energy efficiency.
Key features include:
- Air Source Heat Pump
- Underfloor Heating
- High-Performance Insulation
- EV Charging Point: A wall-mounted electric vehicle charging station will be installed in the new garage.
- Solar Panel Provision: The garage roof is designed to support solar panel installation, allowing for future renewable energy generation.
- Rainwater Collection: Rainwater butts will be installed to collect water for garden irrigation, reducing mains water use.
Builder Harbarn Developments
SIPs Ecologic
Published 14 October 2025


