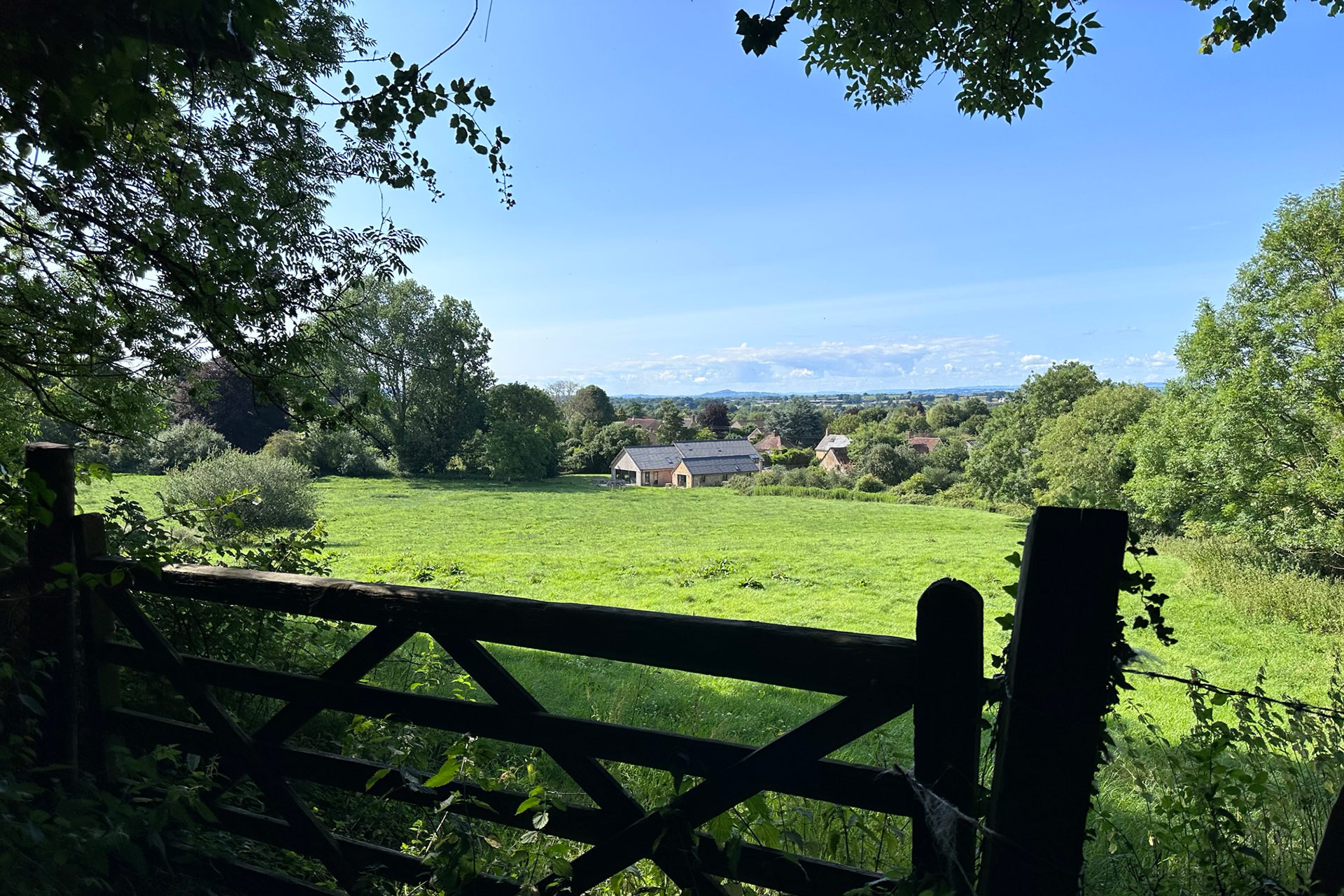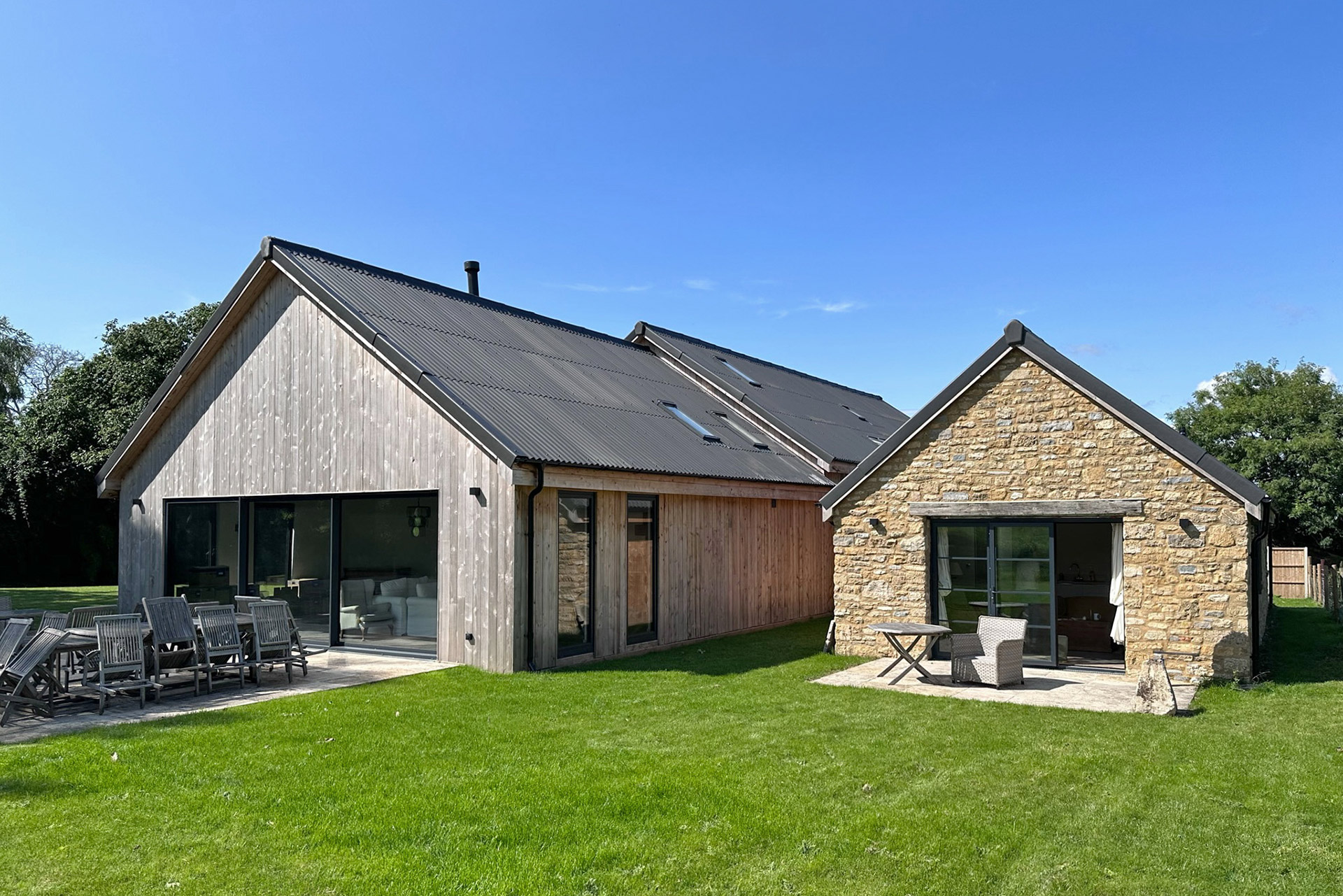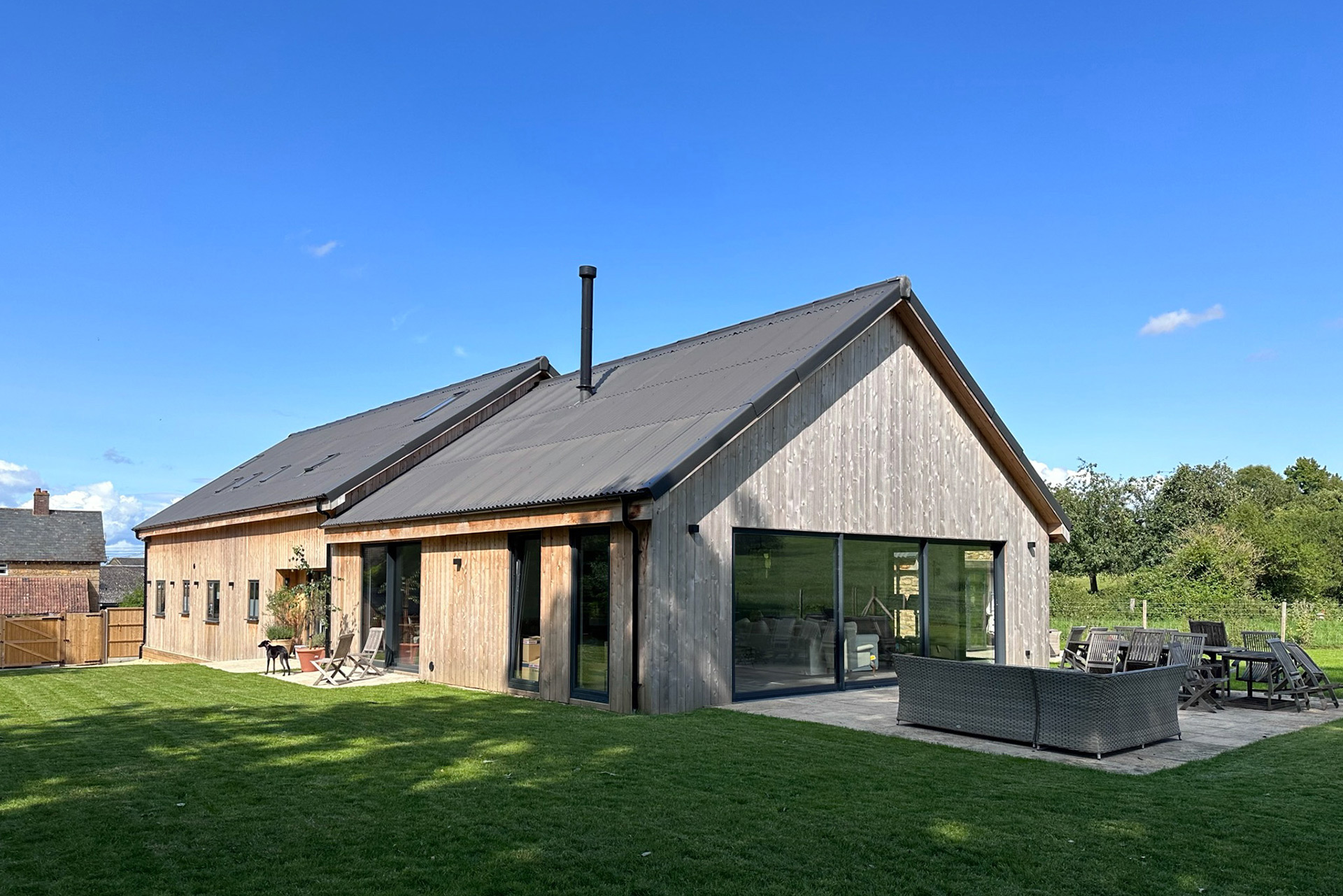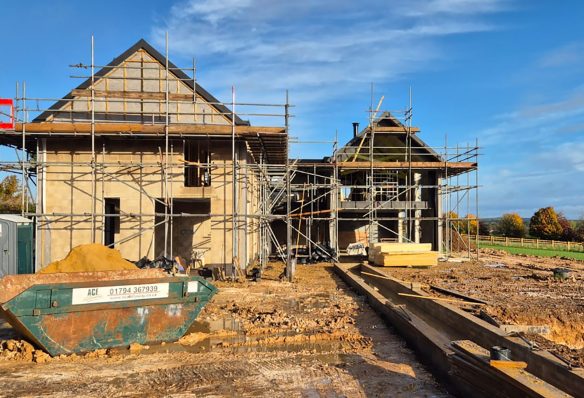Completed house with a contemporary agricultural barn aesthetic
Located in a South Somerset Conservation Area, this newly completed project is looking idyllic.

Dairy Farm is a simple, stylish new house inspired by the rural aesthetics of its historic farmyard location. The main building replaces a portal frame barn, while the smaller stone barn was retained and converted to form a smaller side wing.
The two buildings with contrasting but complimentary scales and finishes are kept separate and joined with a central glazed link.
Vertical timber cladding, powder coated aluminium windows and detailing together with a corrugated metal roof create a contemporary agricultural aesthetic that pays homage to the existing buildings while embracing modern design principles.


Take a look at the project page to find out more about this interesting new home.
Published 17 January 2024


