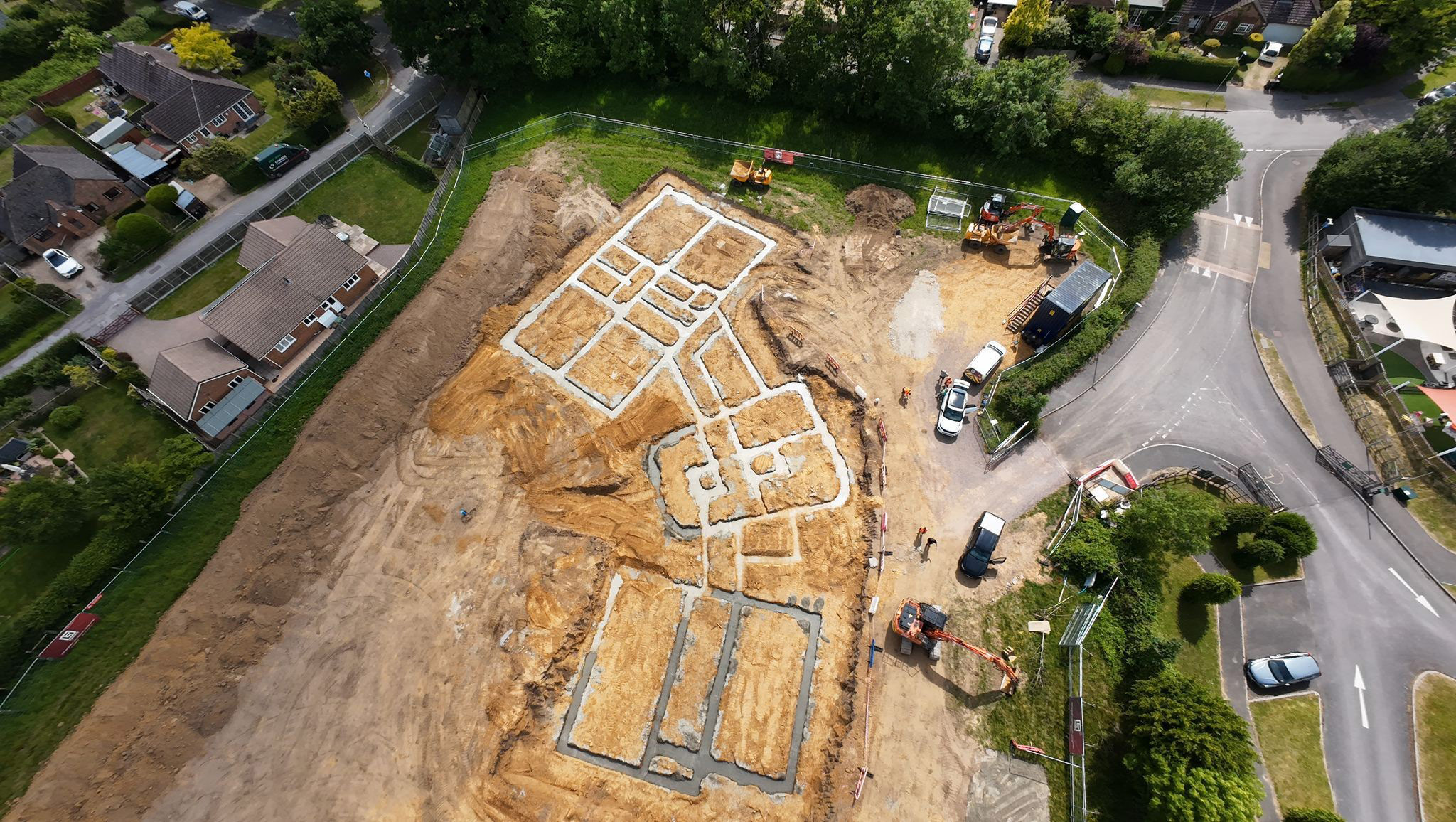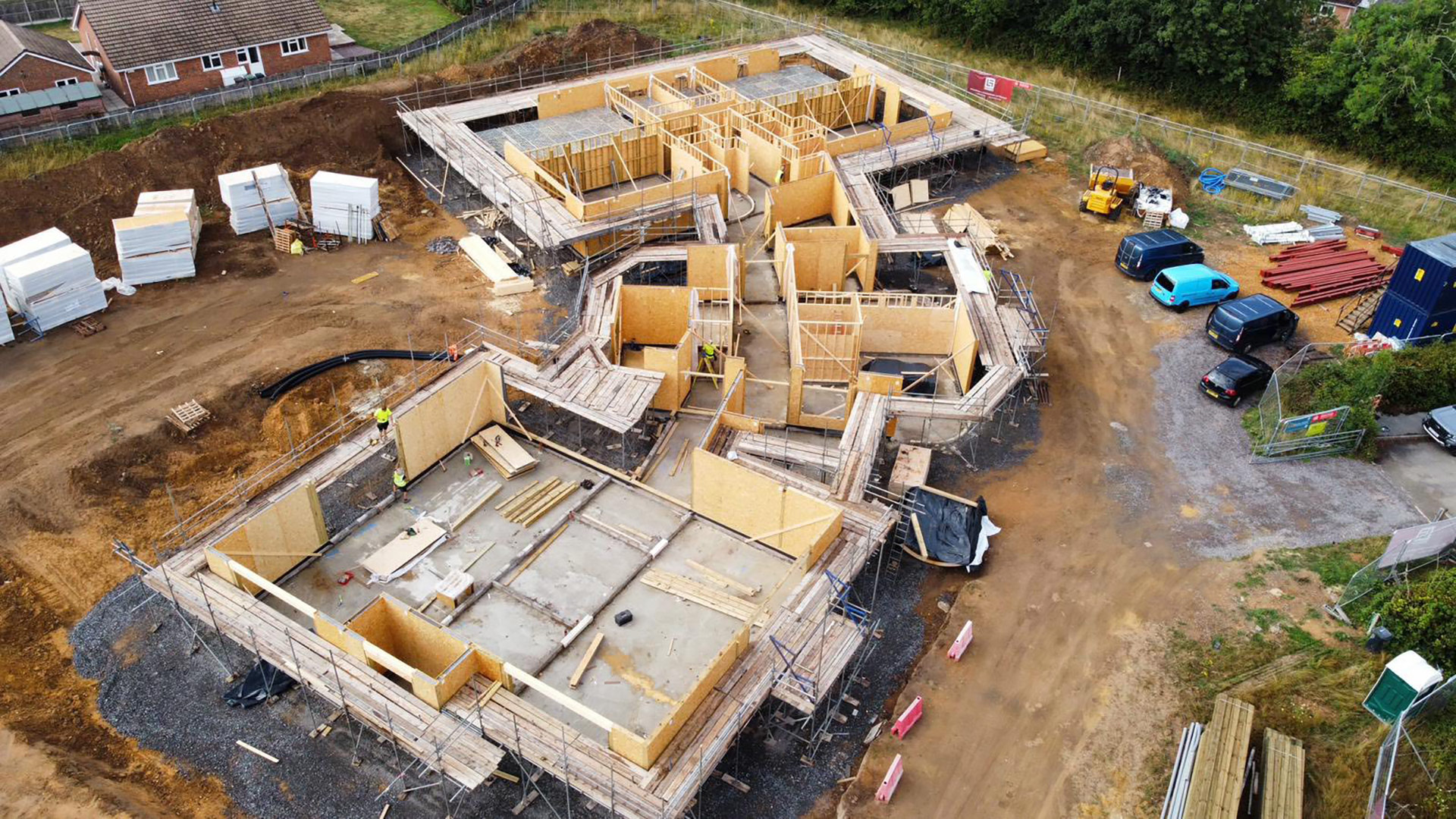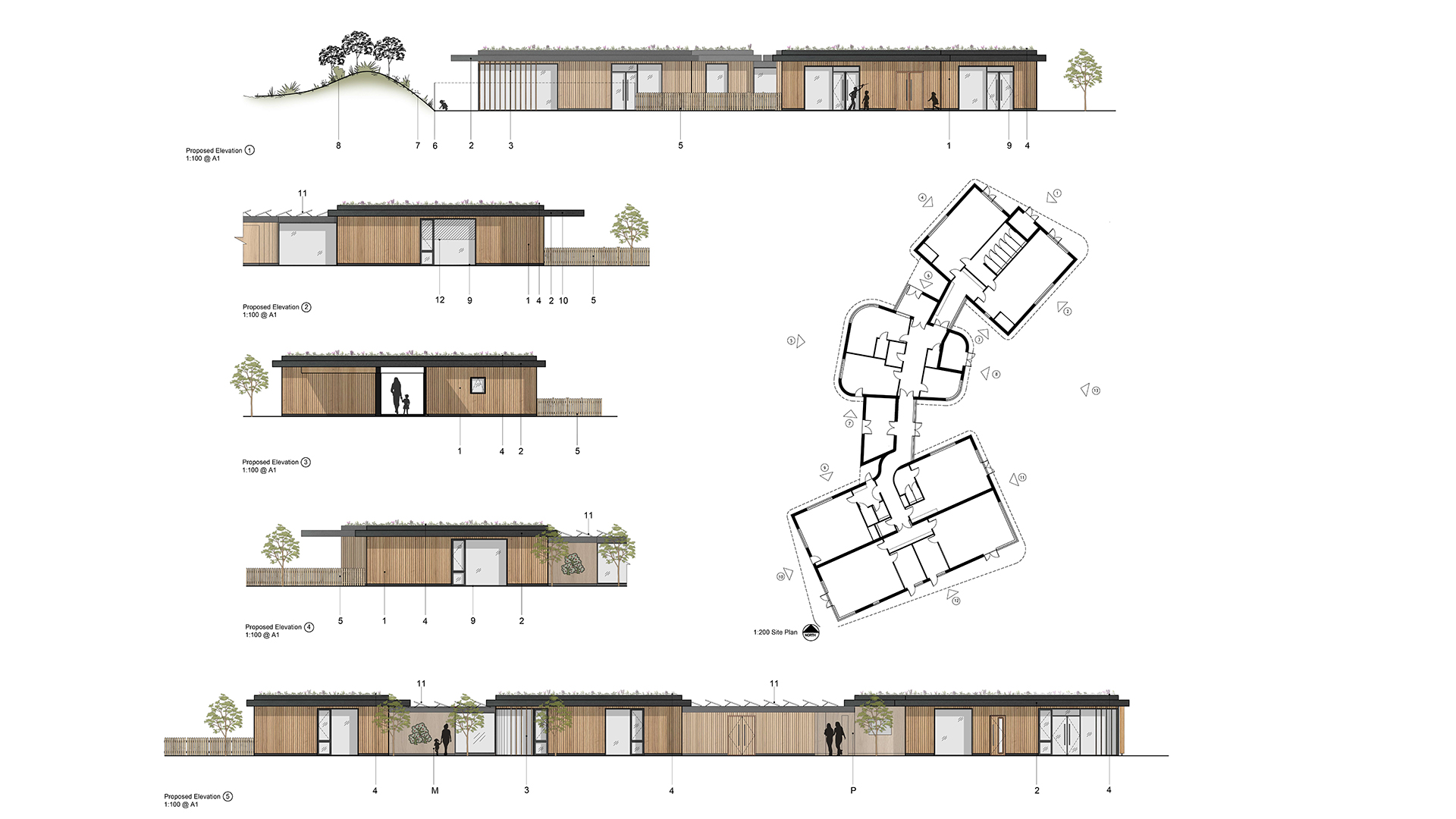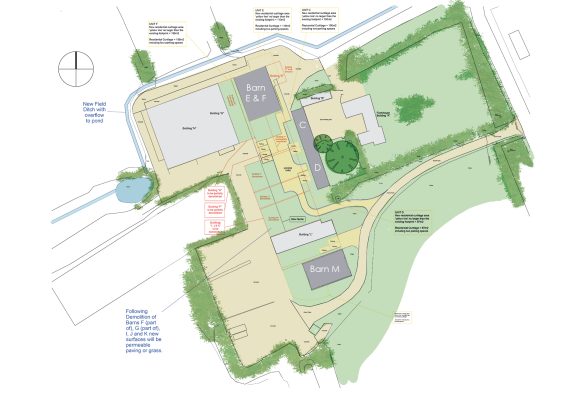Construction underway at Orchard Day Nursery
Impressive progress continues on site at Orchard Day Nursery. The development is advancing at a remarkable pace! Take a look at the updated drone footage.
 This contemporary design uses high quality materials consisting of SIP framing and timber cladding, with energy provision from photovoltaic panels and heat pumps.
This contemporary design uses high quality materials consisting of SIP framing and timber cladding, with energy provision from photovoltaic panels and heat pumps.
Large, full height windows allow the interior spaces to be naturally light, creating bright spaces for the children to learn and develop. The addition of timber louvres or Brise Soleil on windows will help reduce heat gain from direct sunlight.

Build Ecologic SIPs
Glazing ODC Door and Glass Systems
Groundwork Contractor LG Howson
Consultant Structural Engineer Andrew Waring Associates
Roofing Alwitra ICB Waterproofing
Published 10 August 2025


