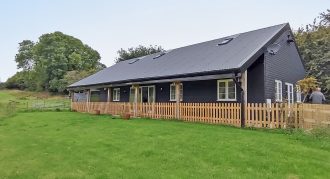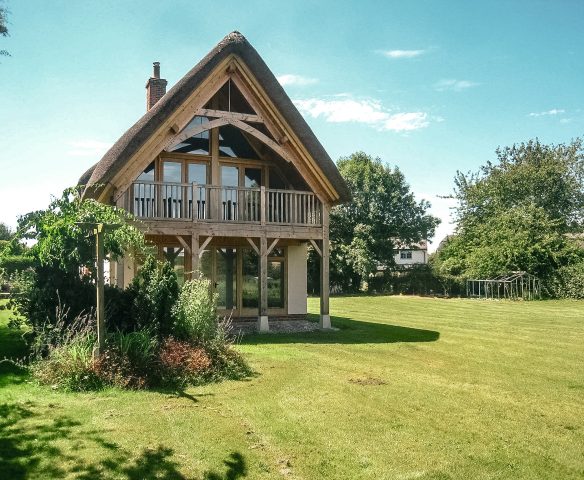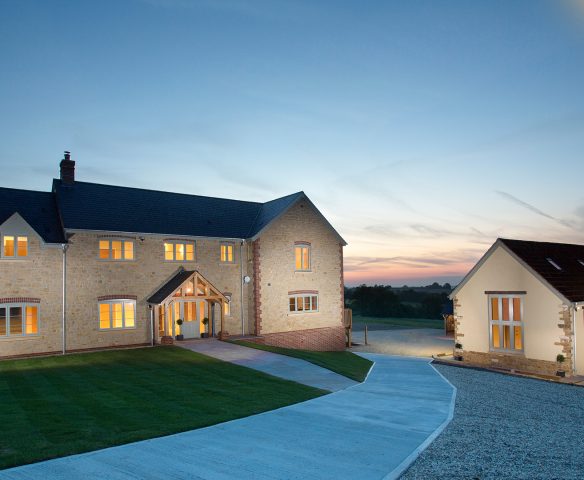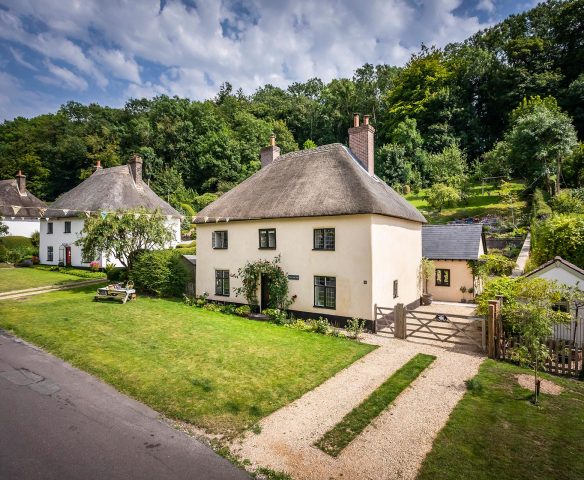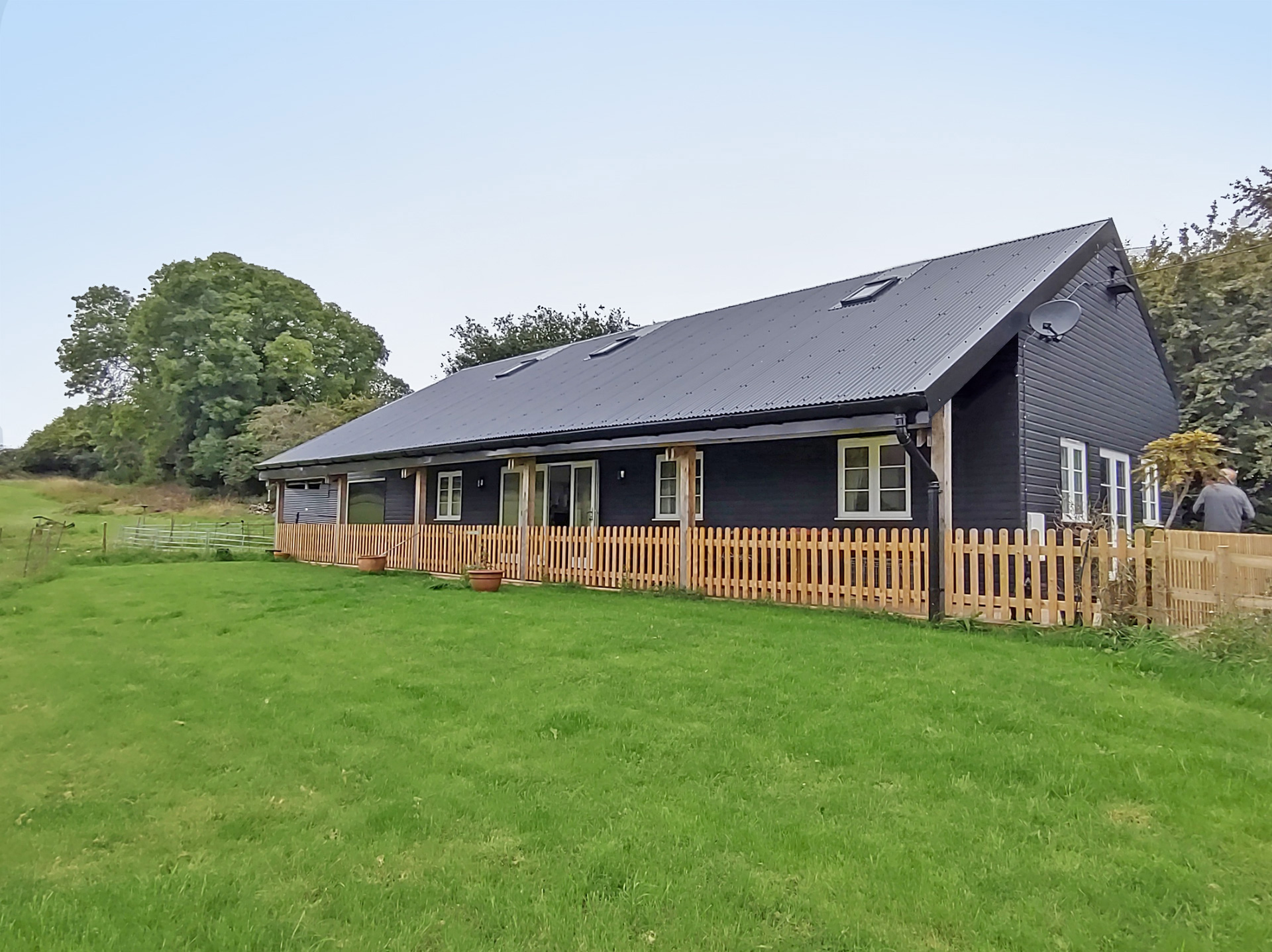
Arthur’s Barn
Conversion of an army barracks hut into a simple new home.
This is a good example of a building worth saving, as a rapidly disappearing relic of WW1 & 2 military architecture.
The project was completed within a modest budget and provides three double bedrooms, two bathrooms, utility and a generous vaulted open plan living, kitchen and dining room.
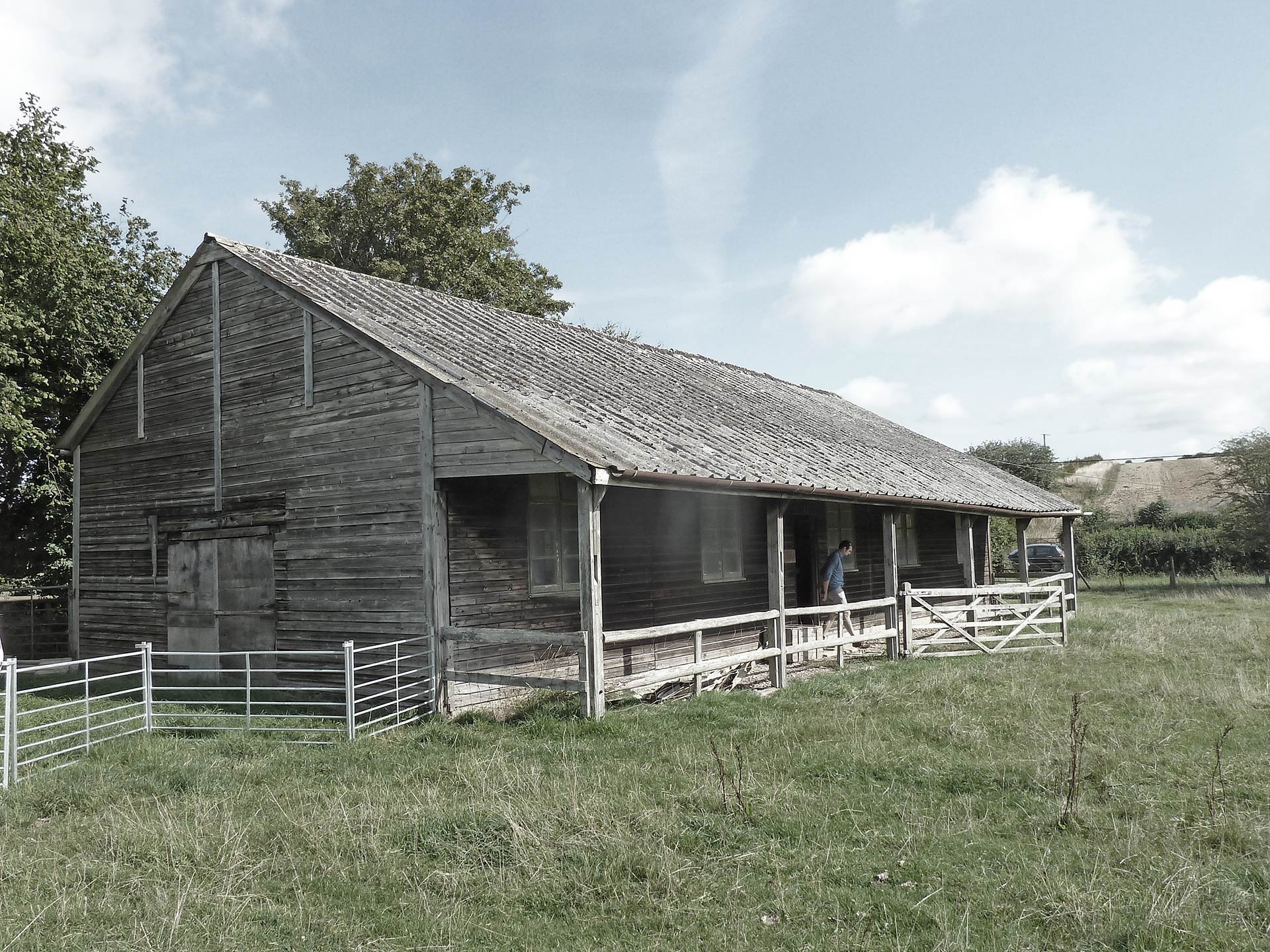 Before
Before
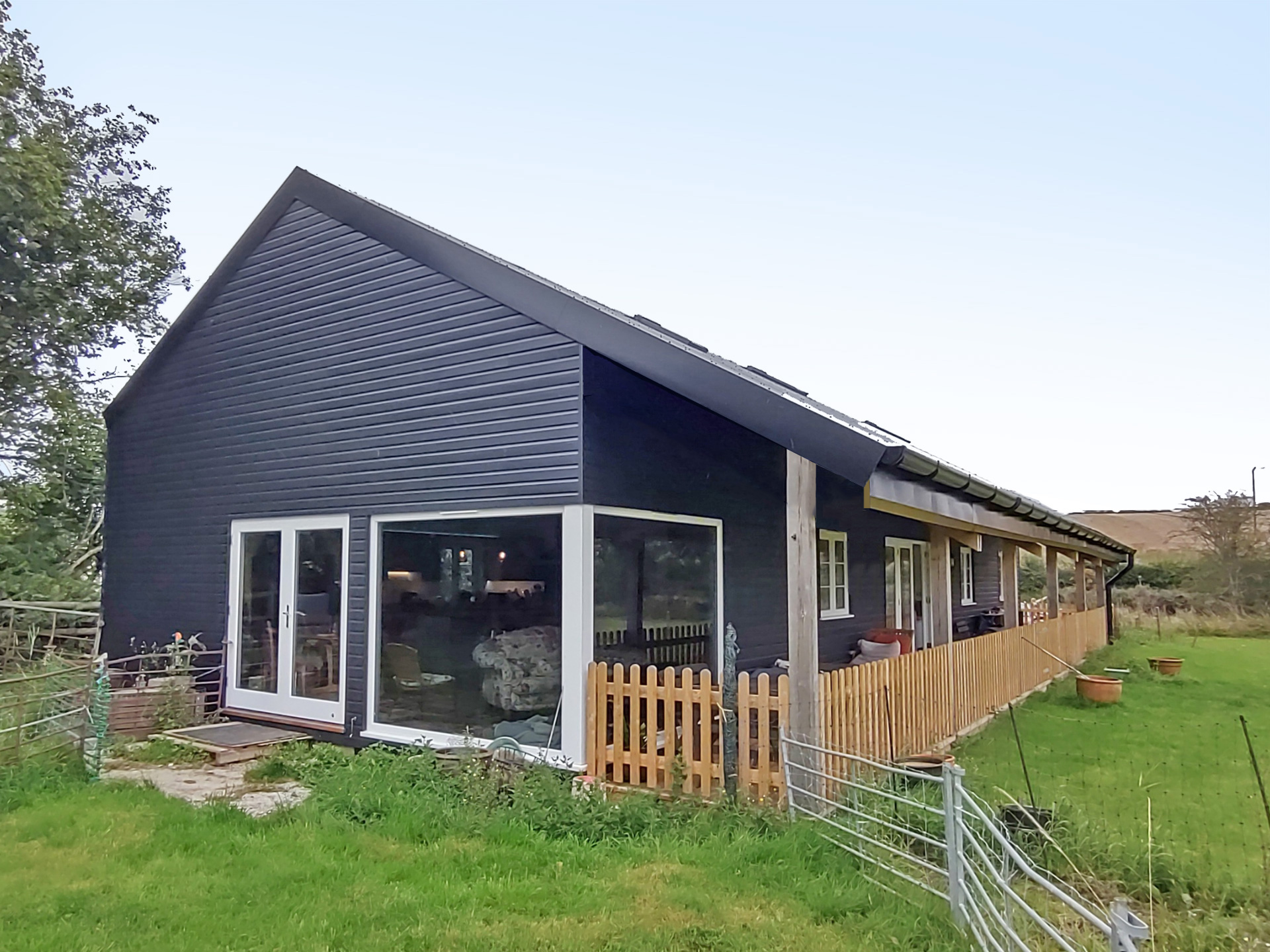 After
After
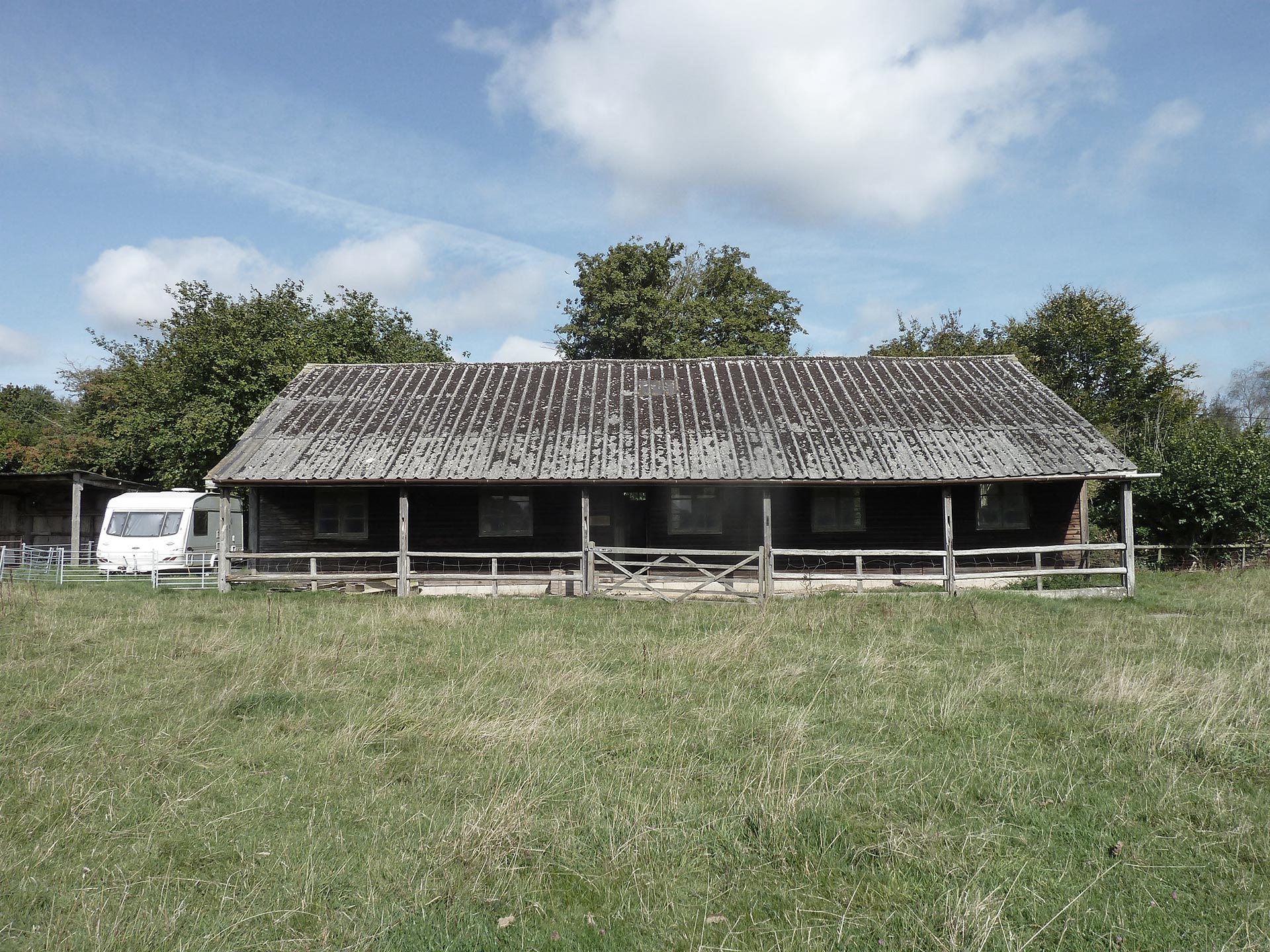
History worth saving
Blandford Camp is the Royal Signals military base and many older buildings were demolished as a result of a modernisation programme.
Originally built in WW1, these wooden barracks survived WW2 and many were eventually replaced in the 1960’s. Some were converted and used as village halls in the surrounding communities but over time became obsolete and were replaced. Very few survive today. Many modest buildings like this, are of considerable, cultural and historic importance, but are not considered beautiful in their own right, and are therefore rarely listed or preserved.
This particular army hut is a rare survivor, and was considered by the local planning authority to be worthy of saving, as a reminder of Dorset’s fast disappearing 20th century military heritage.
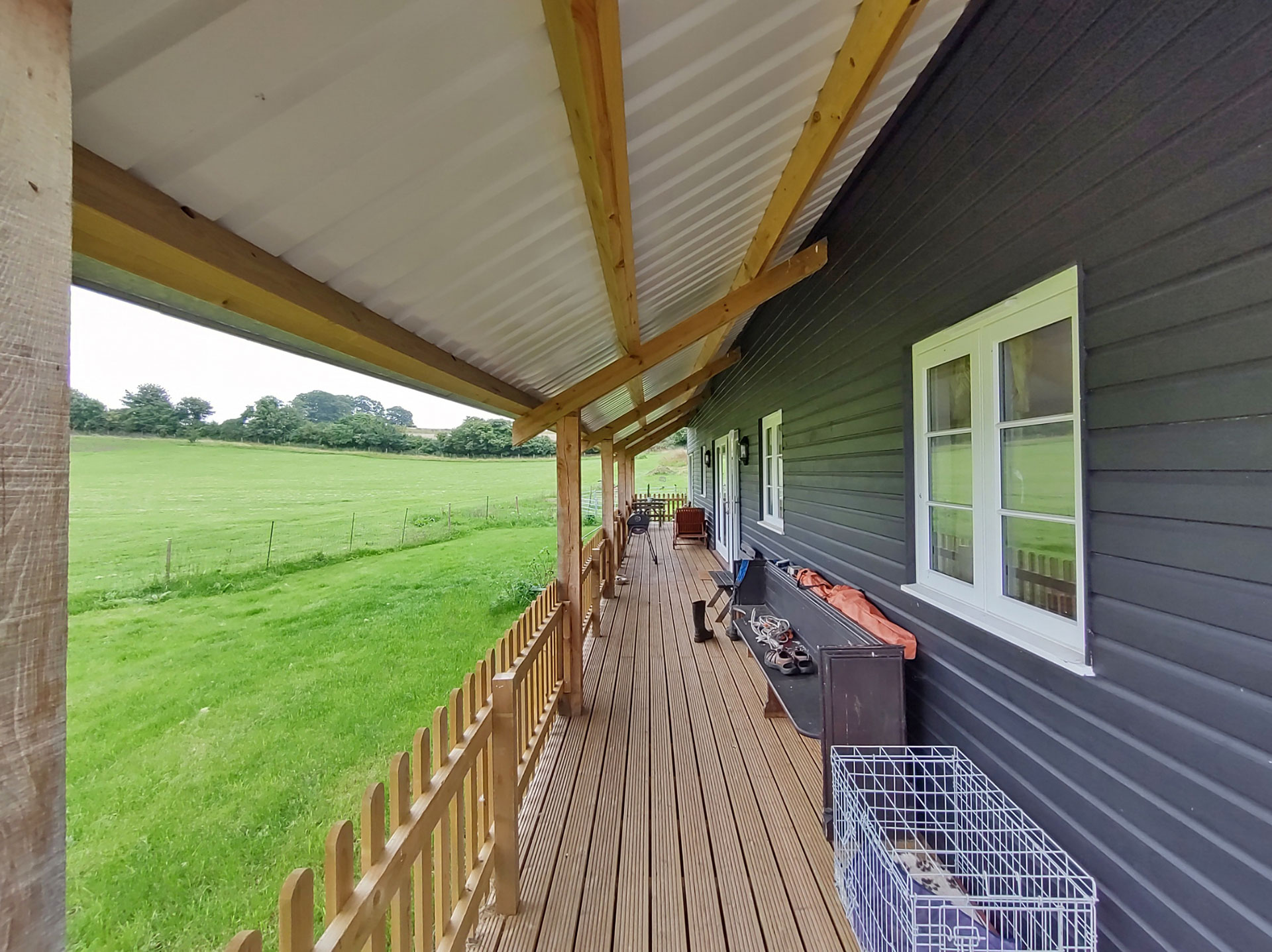
Not all historic building are Listed
Although it would be cheaper to demolish the barn and start again with a new build, the approval was for ‘conversion’ in order to retain as much of the original building as possible.
The hut had been moved from its original position at Blandford Camp where it just sat on piles of concrete blocks, rather than proper foundations. Luckily the foundations and frame of the building were still sound and could be retained. The asbestos roof had to go, and was replaced with steel insulated panels.
The external boarding was worm eaten, rotten and had to be replaced with new. The original single glazed windows had not stood the test of time and were replaced. This gave the opportunity to provide strategic larger openings to take advantage of views over the owners’ open fields.
The resulting house is somewhere great to live and saves a little piece of history, which would have otherwise been lost in the next few years.
Completion Date Spring 2023
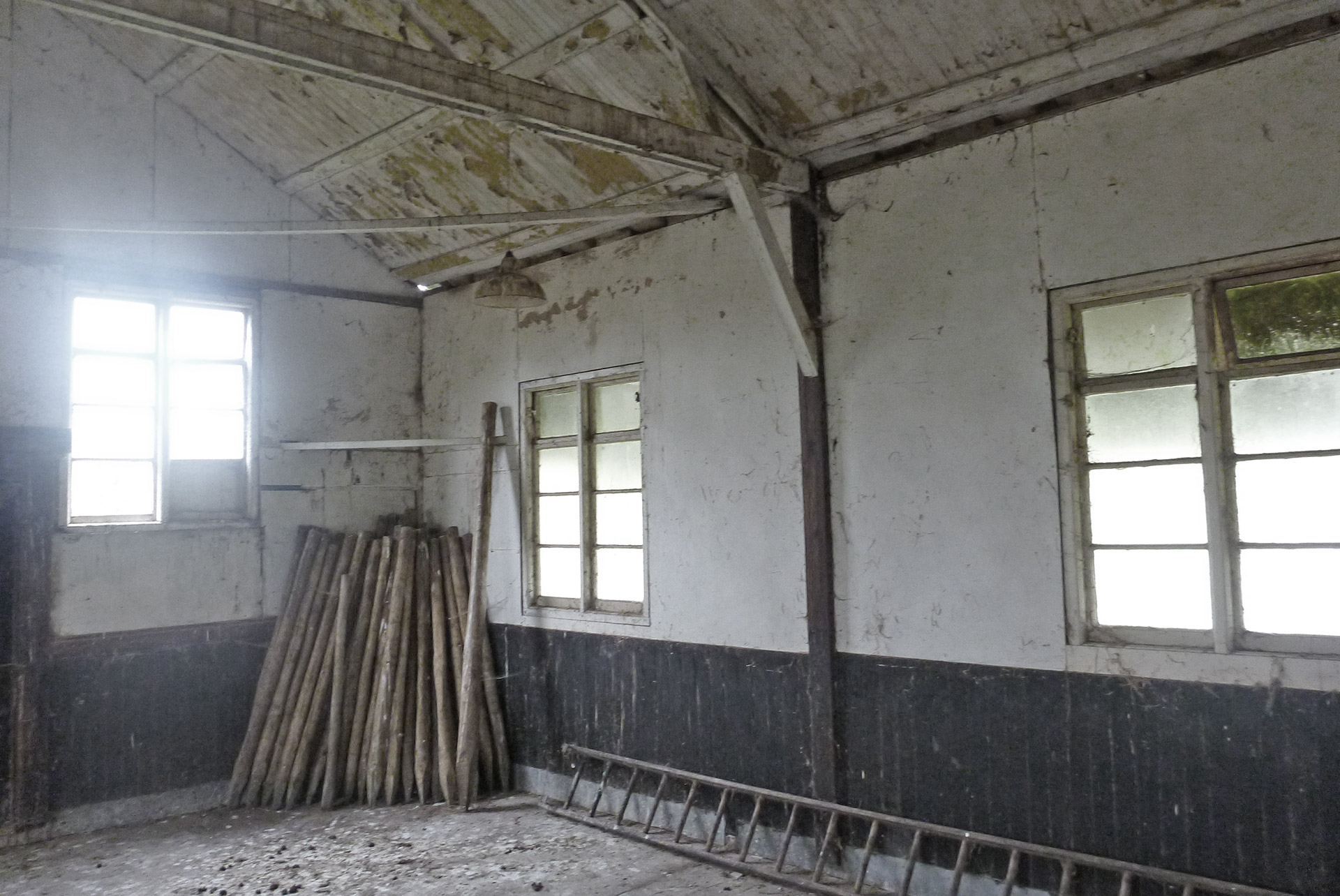 Before
Before
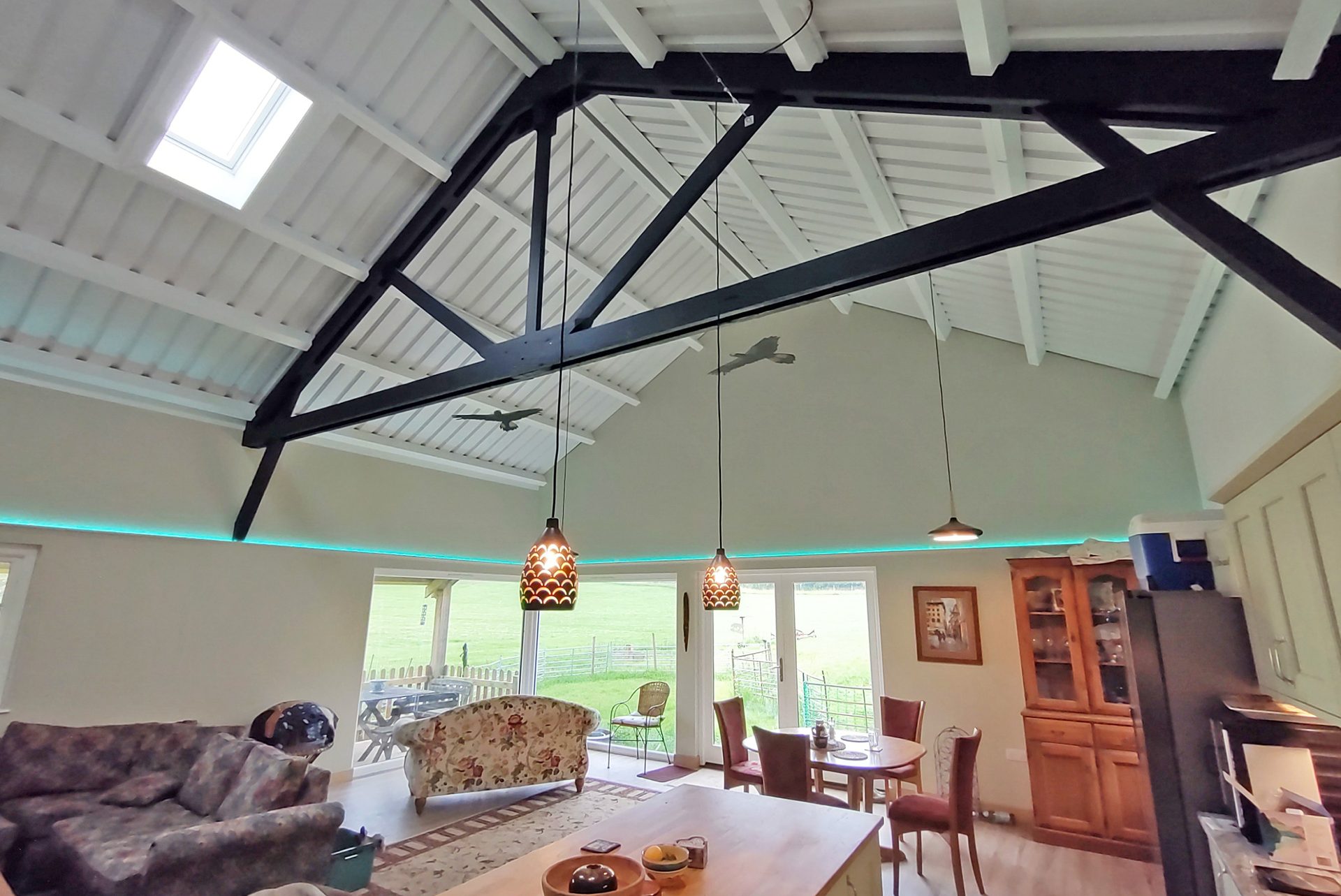 After
After
