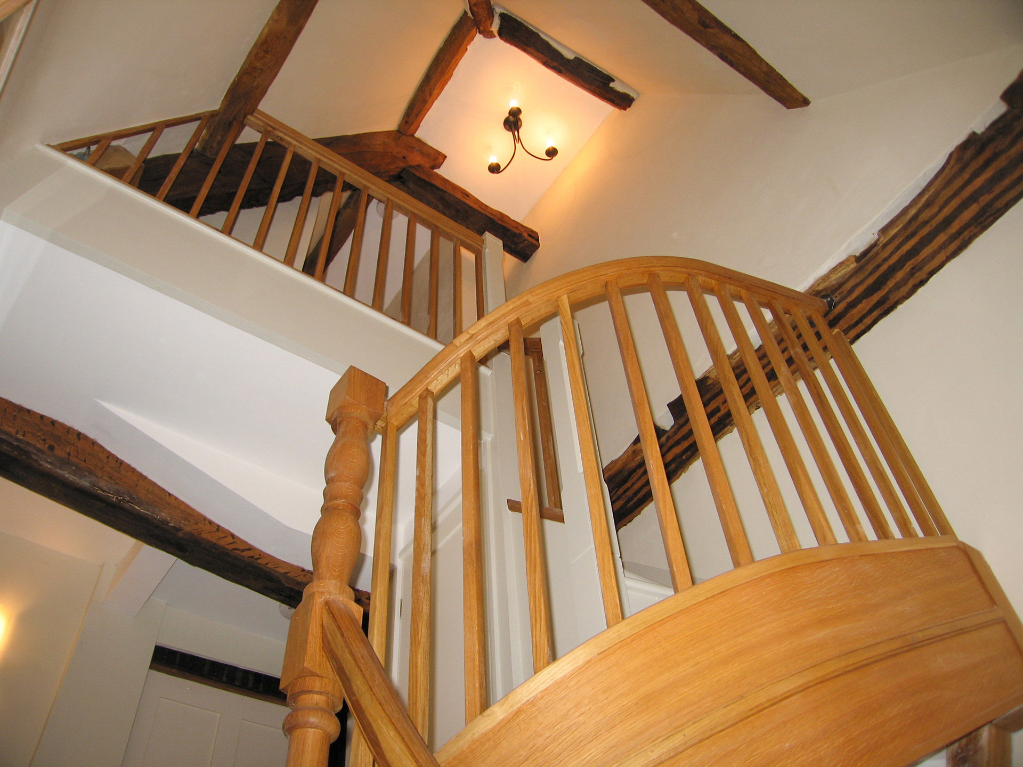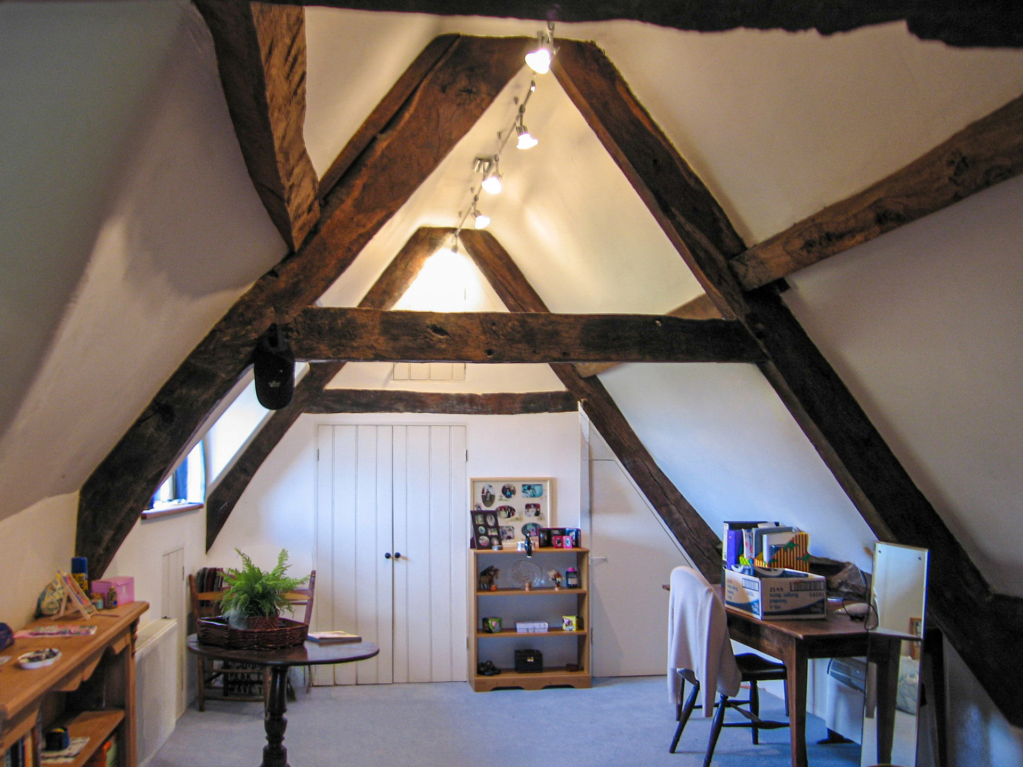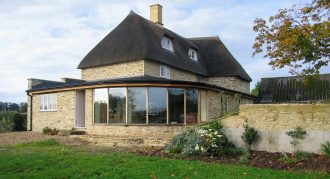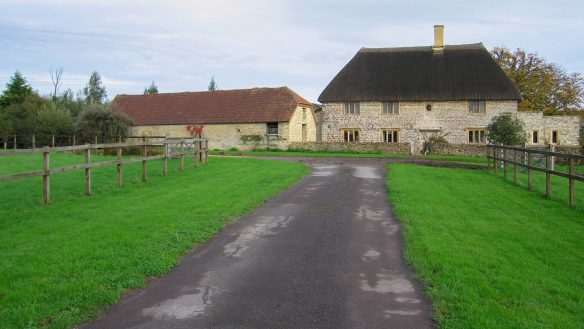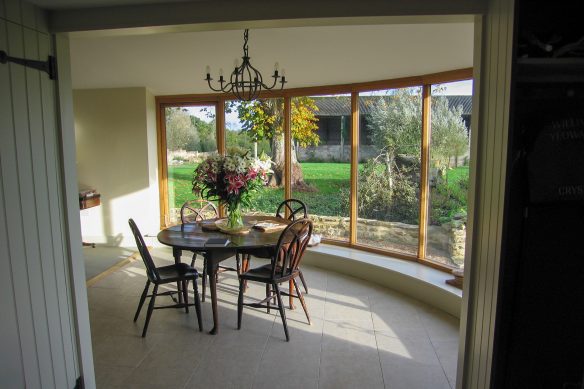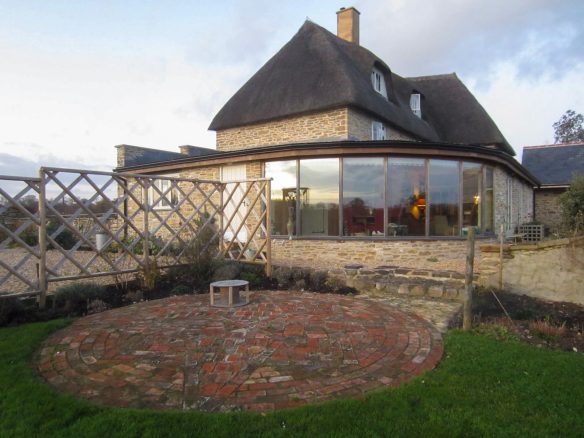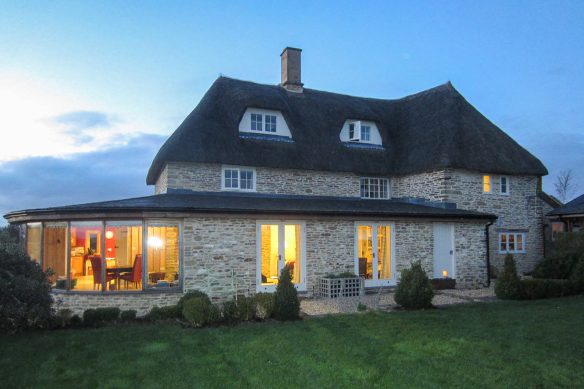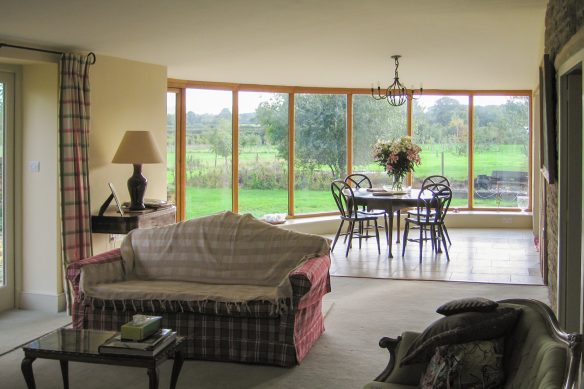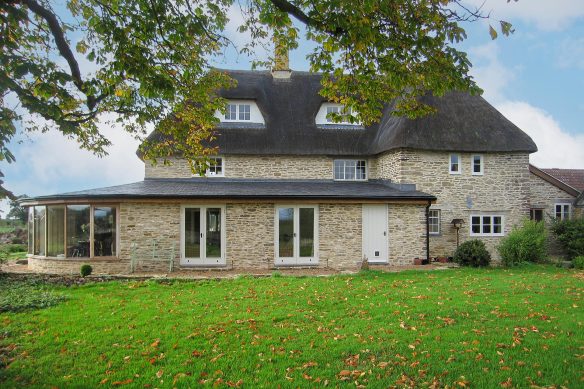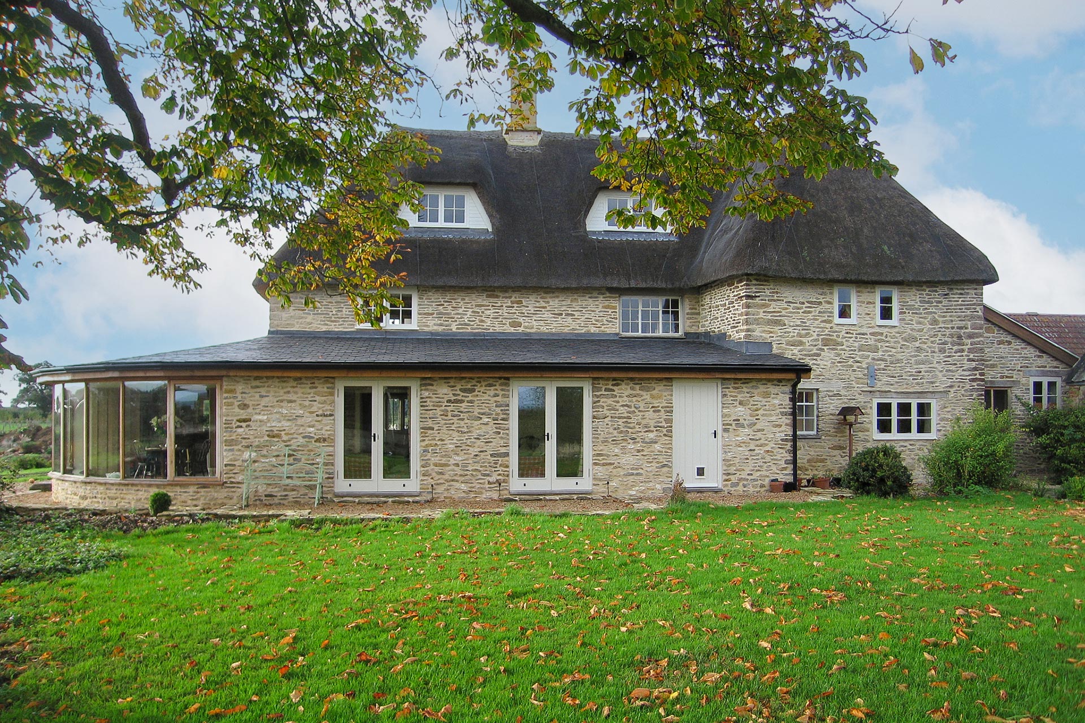
Black Row Farm
This attractive, thatched house has been enhanced with the addition of a large single storey curved extension constructed from local Purbeck stone.
Designed to harmonise with the traditional character of the existing dwelling, it allows for more usable living and dining space for the occupants.
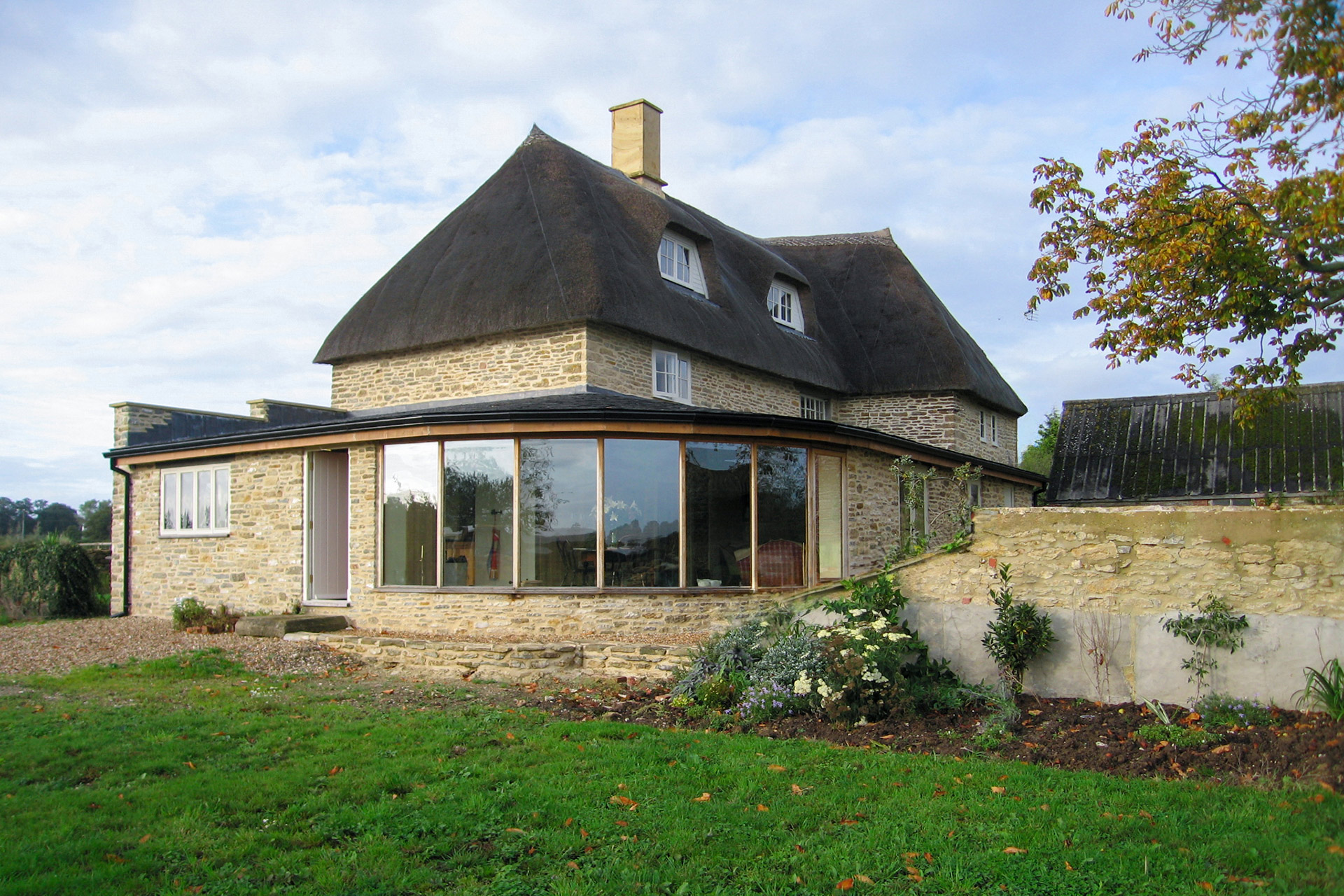
A wrap around extension
The curved extension wraps around the existing house, the timber framed windows are elegantly facetted to follow the shape of the wall. The curved nature of the design together with the extent of glazing maximises the views of the garden.
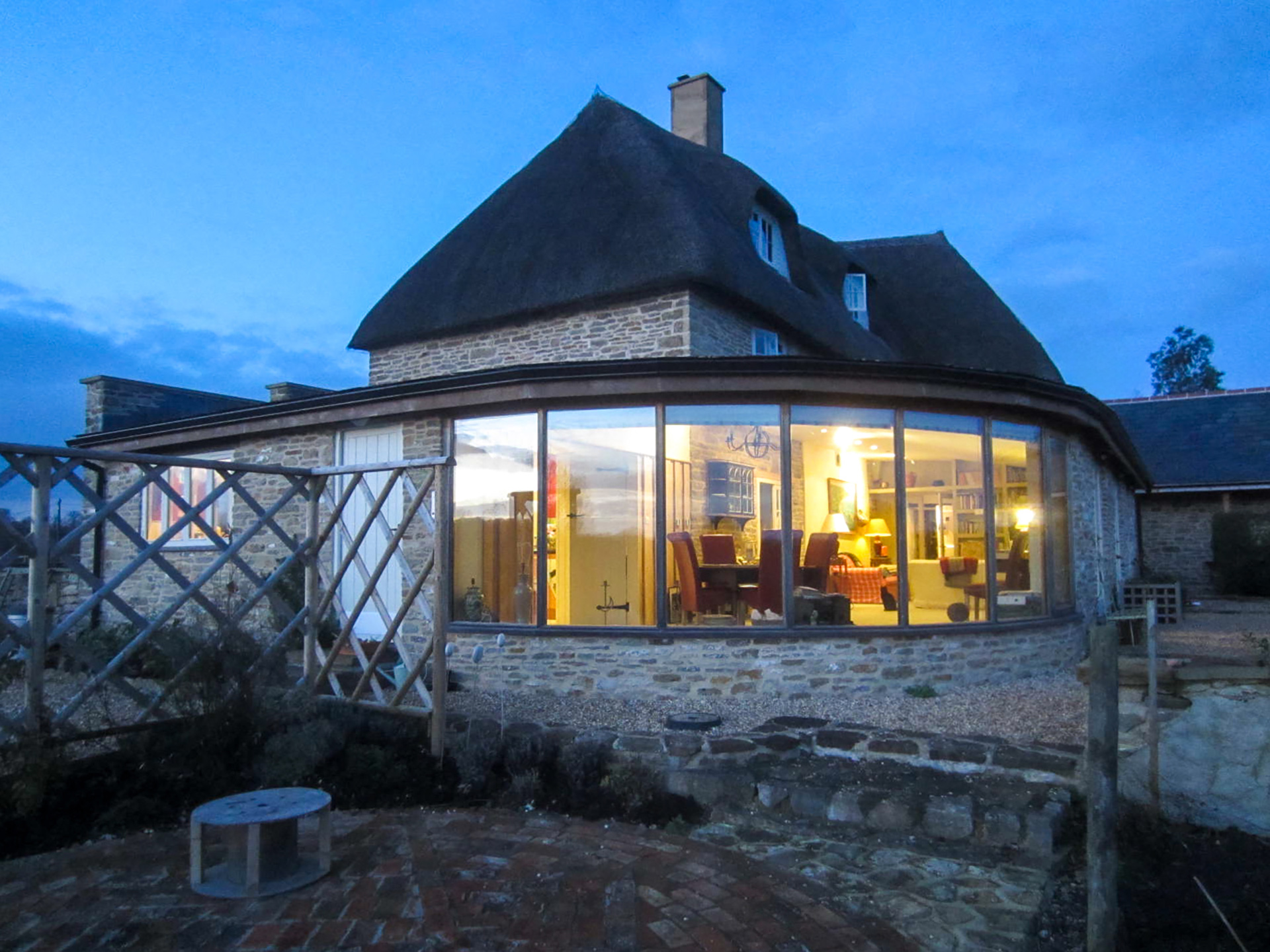
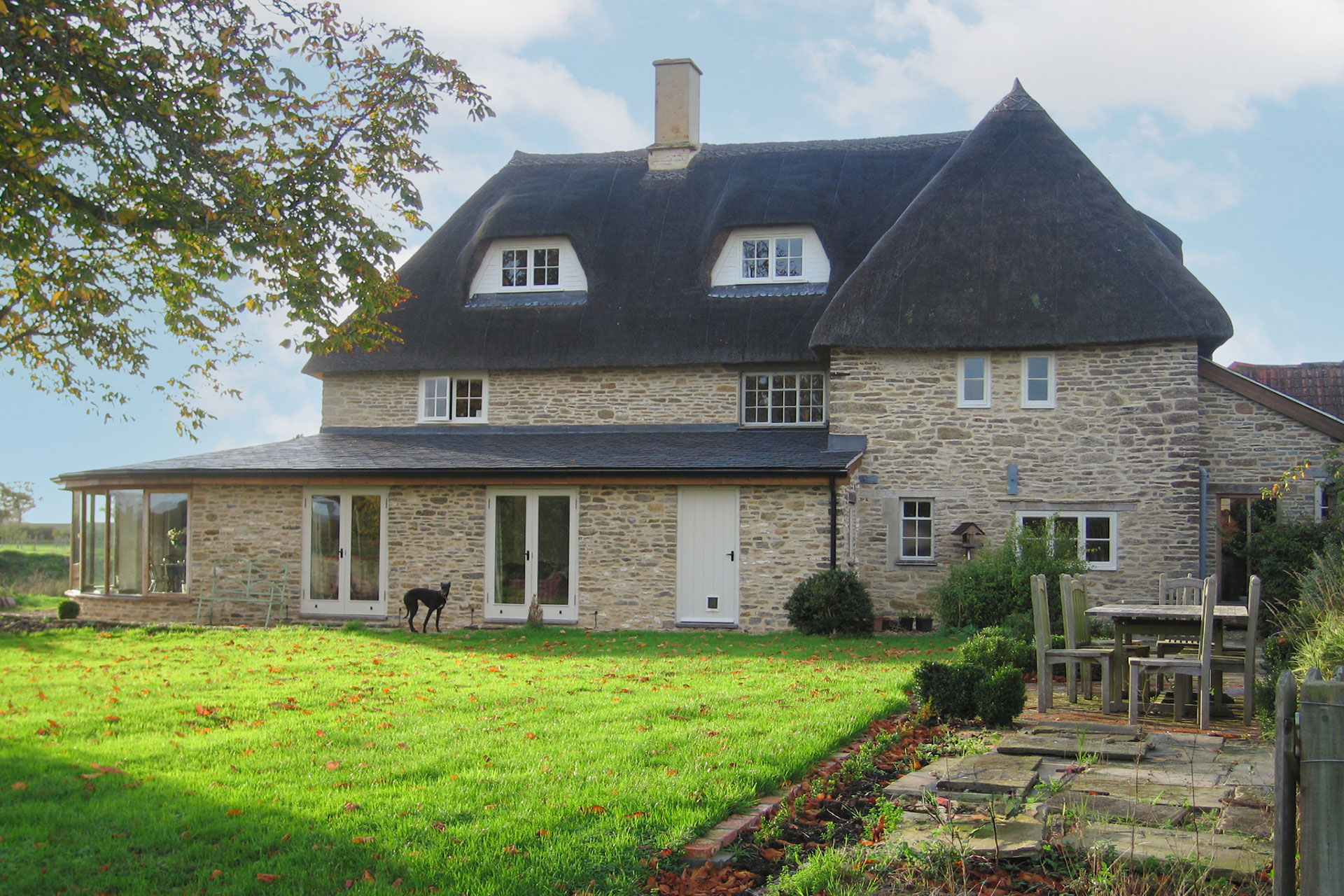
Interior renovations
The layout has been remodelled internally, the attic space has been converted into two bedrooms with an ensuite, accessed by a beautiful oak spiral staircase. The original kitchen has been relocated to the extension and a new lean-to accommodates a utility room.
