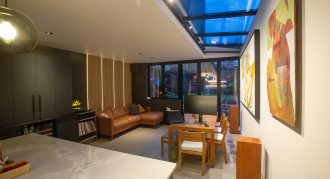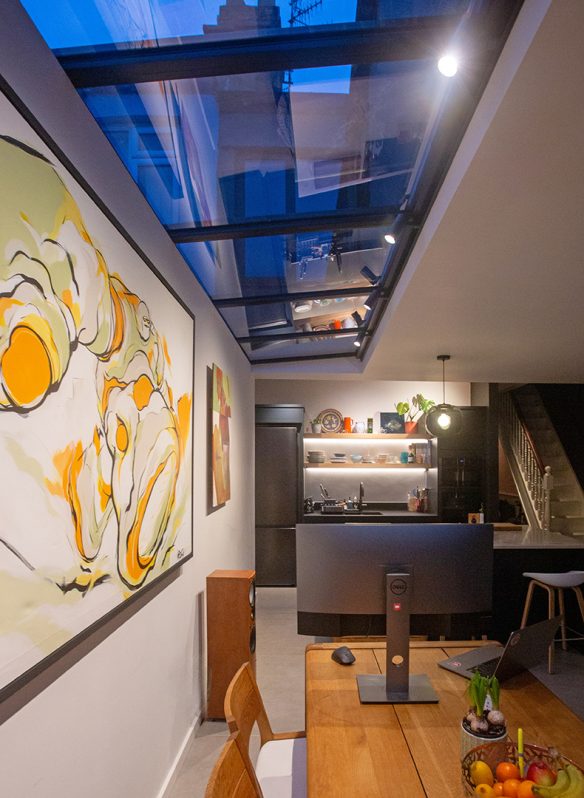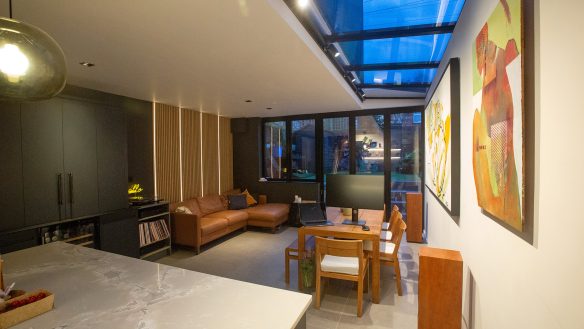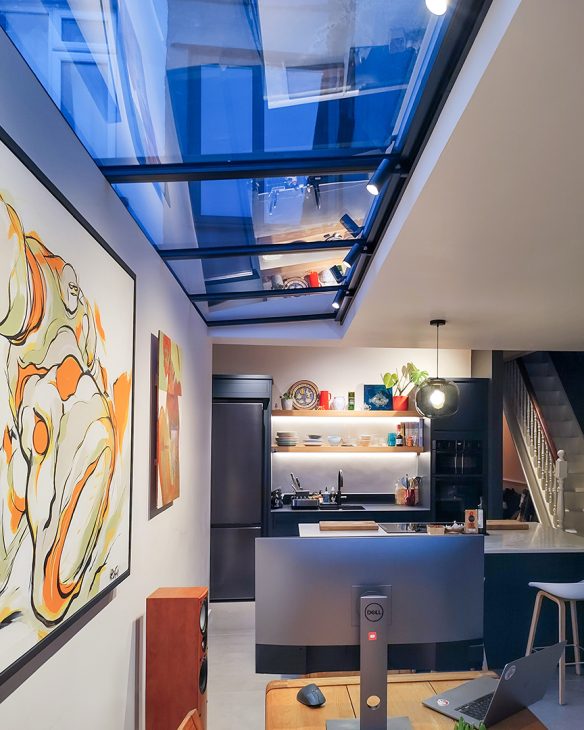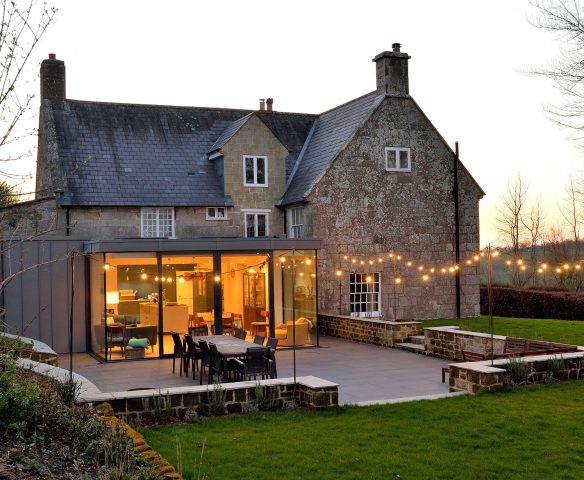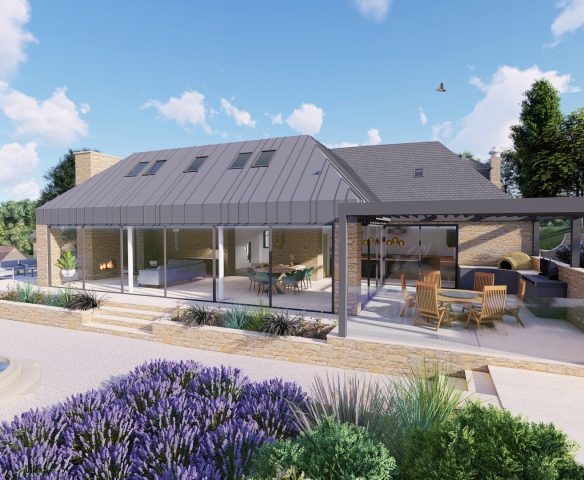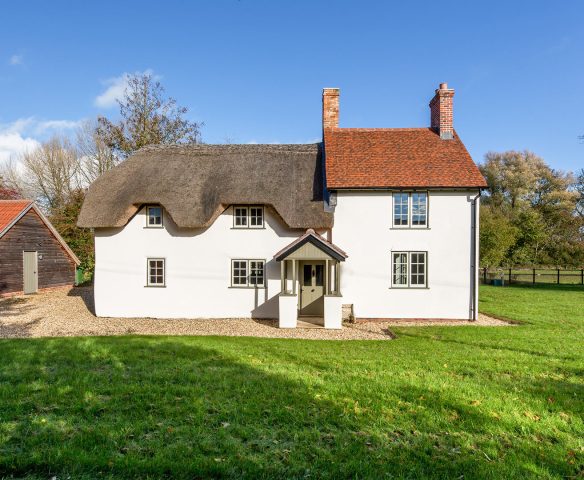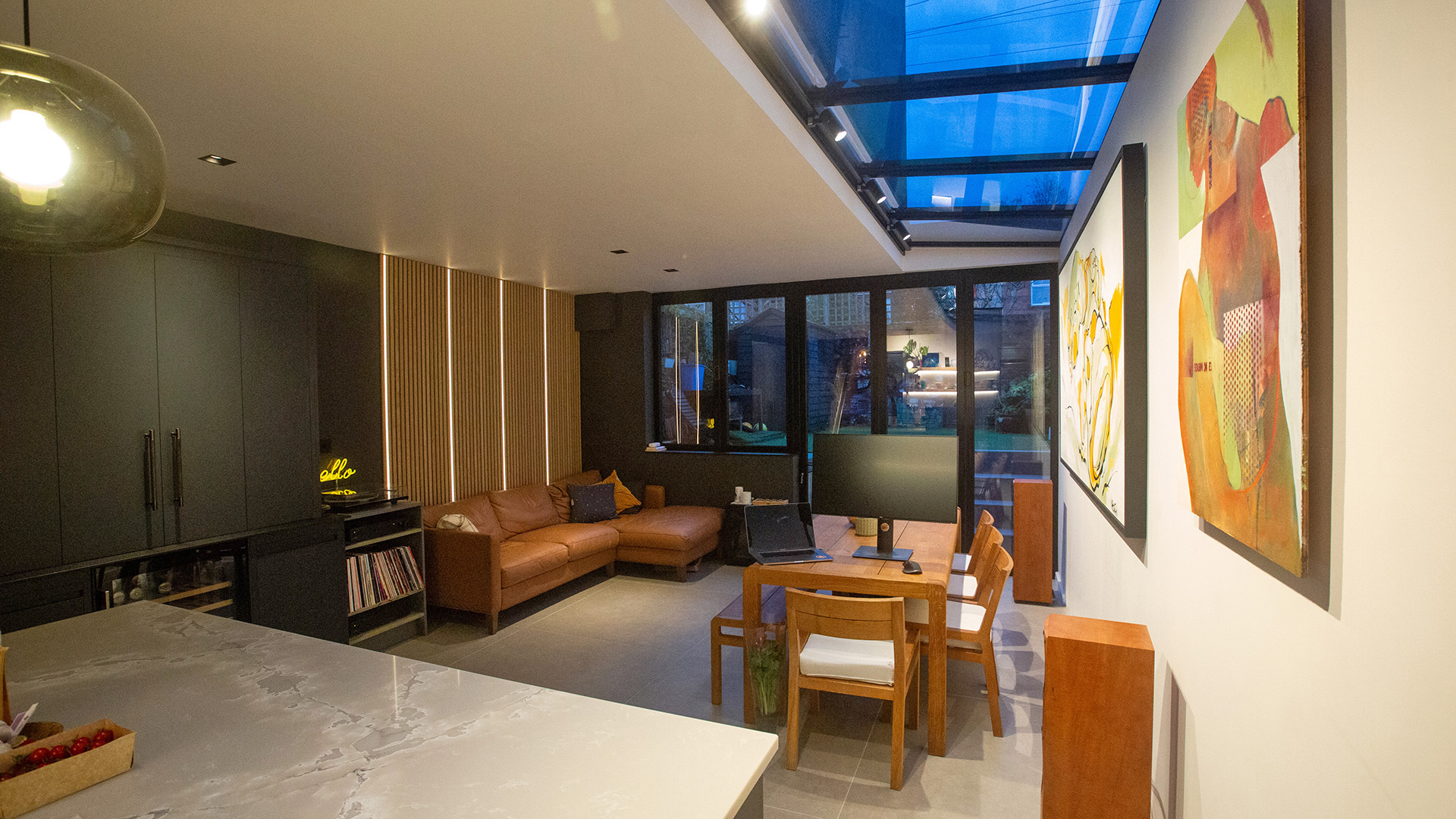
Clift Road
Our clients are a young family who live in an attractive terraced house in a quiet residential street in Bristol.
But like so many city centre houses, their kitchen and dining area were small, dark and narrow with no outlook onto their compact urban garden.
The problem with so many older kitchens is that the person cooking faces the wall or stands at a sink looking out into the garden. This sink may then block views out to the garden from anyone sitting at the kitchen table.
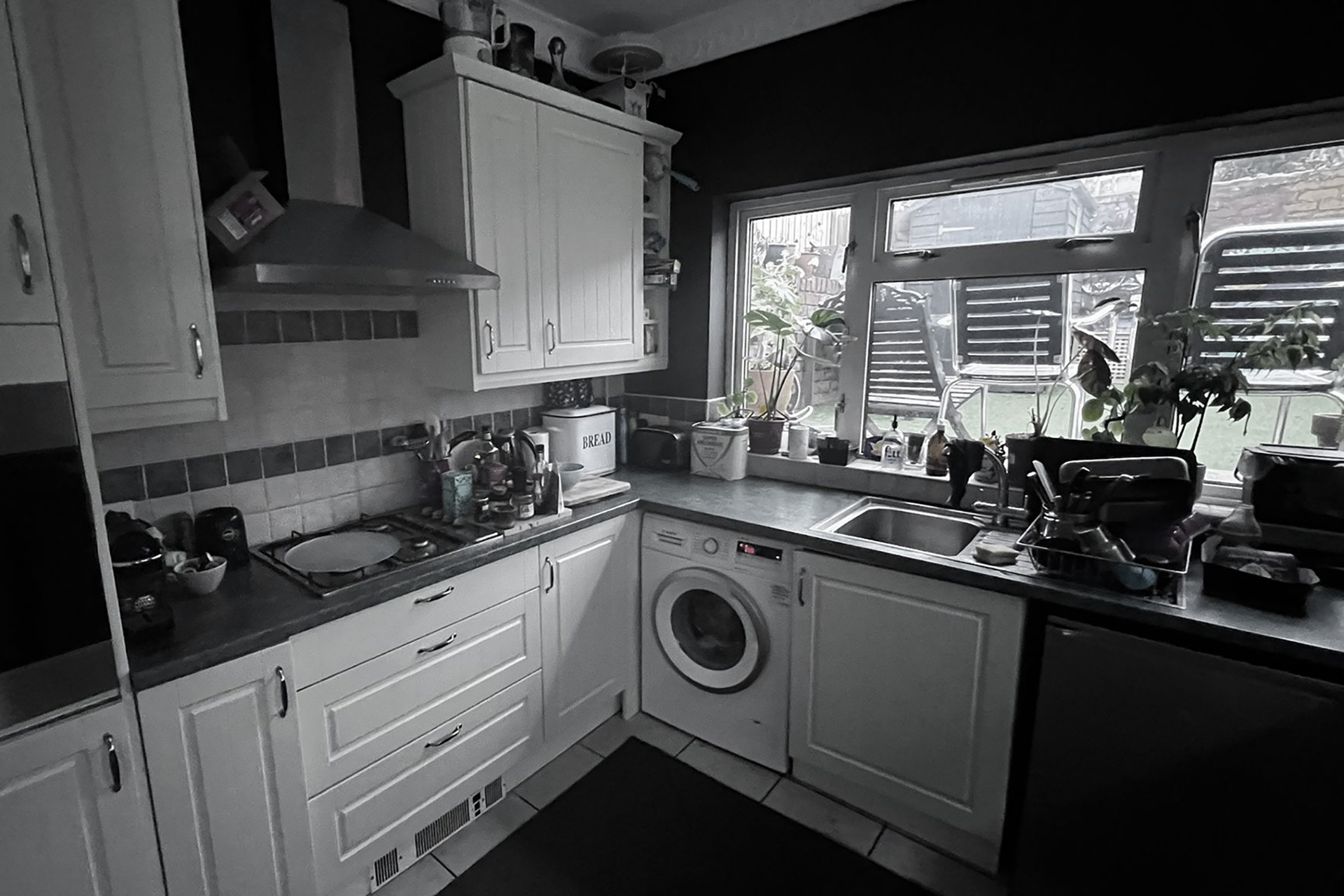 Before
Before
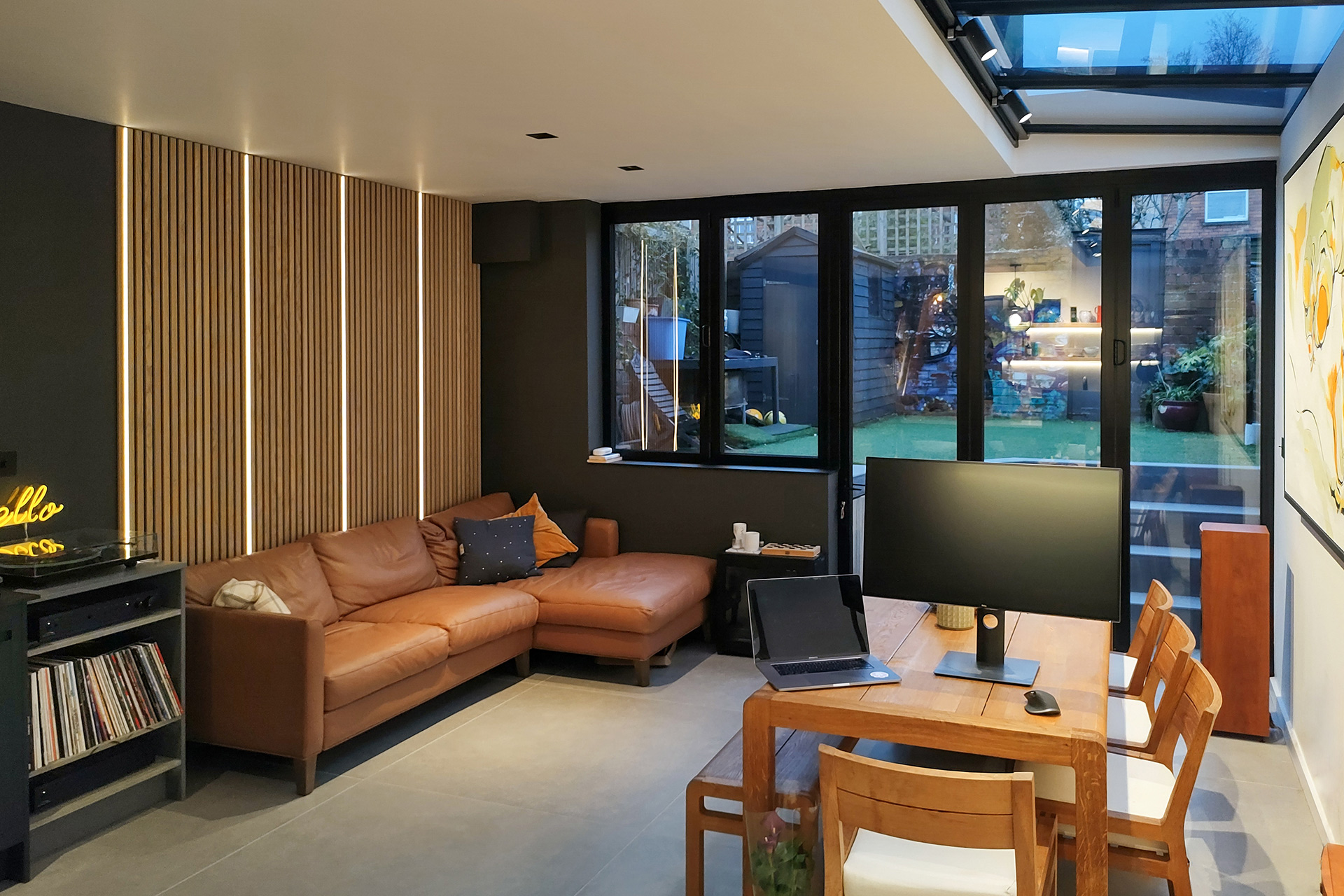 After
After
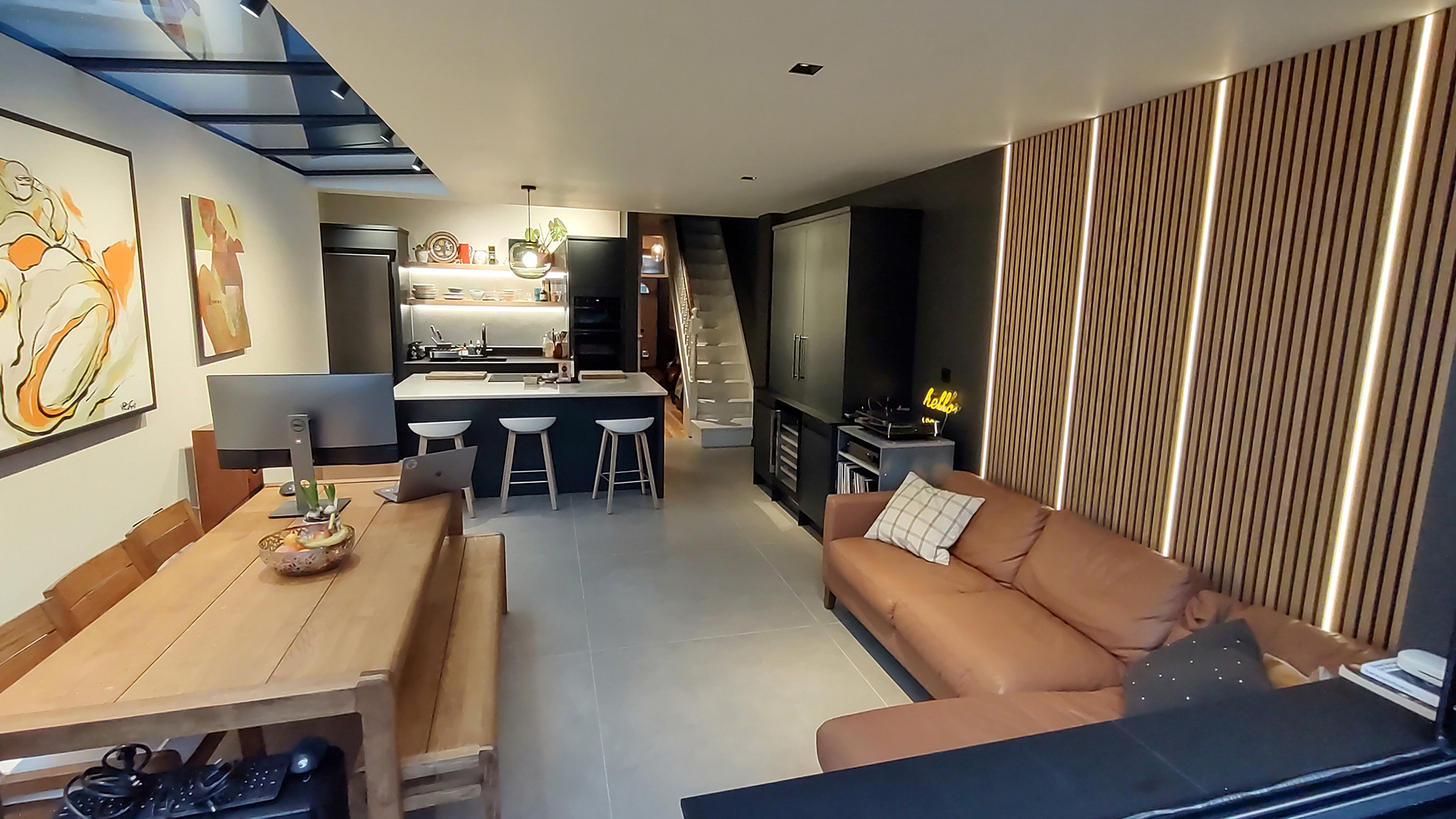
Recreating the space
Working closely with our clients, our task was to transform the existing kitchen in order to maximise the light and space within the confines of a limited area.
To achieve this, the kitchen was repositioned internally, away from the window, and a small side return extension added to create further space. The room now takes advantage of the entire width of the house. A long rooflight allows natural light to penetrate right to the inner areas of the open plan living and dining area.
A kitchen island provides an optimal position for food preparation, facing the light, scenic views and the rest of the family & friends using the shared space. Alternatively, guests can sit on stools around the kitchen island for more intimate conversations.
The dining table, once tucked away at a distance from the garden, is now central to the design enjoying ample light and views.
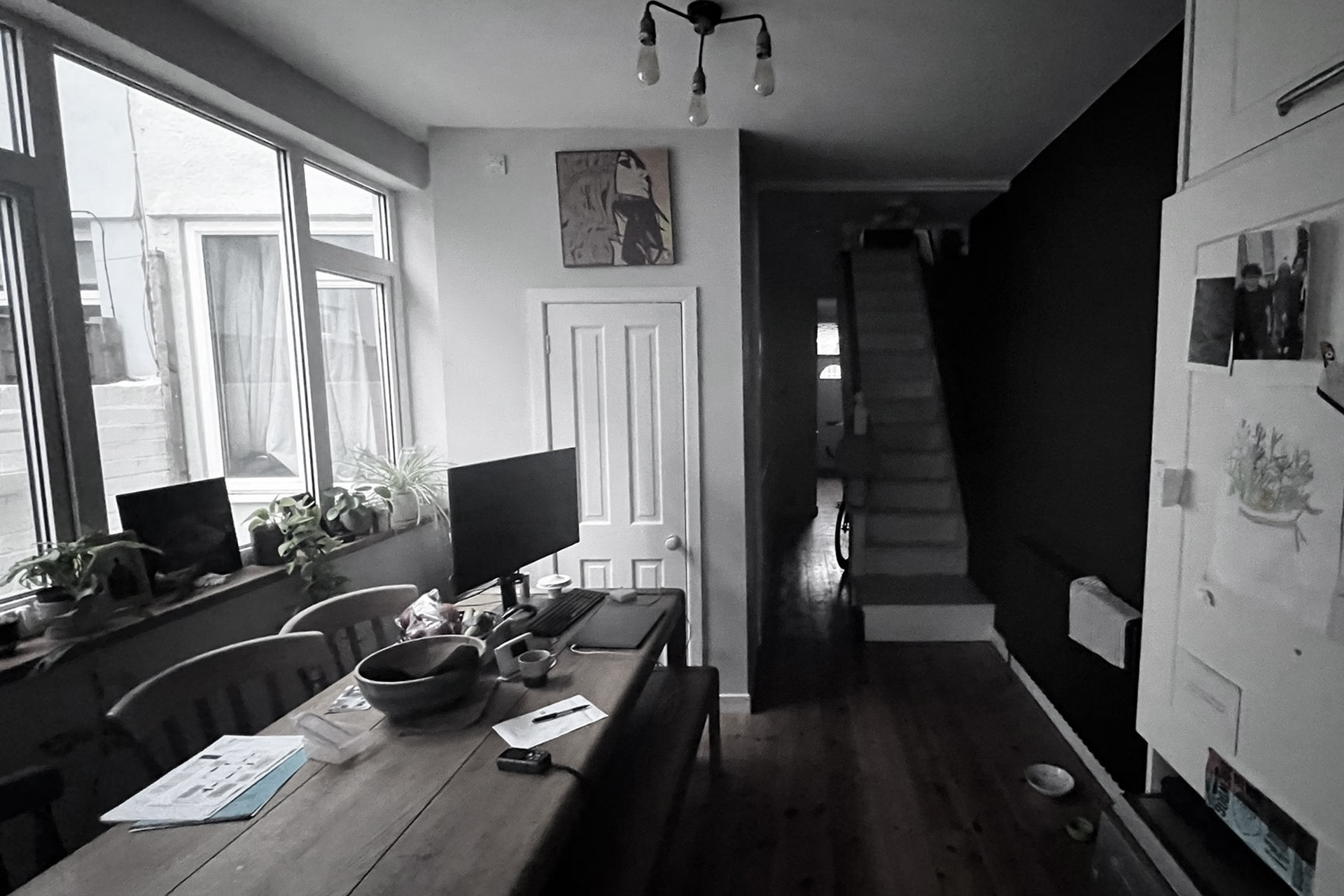 Before
Before
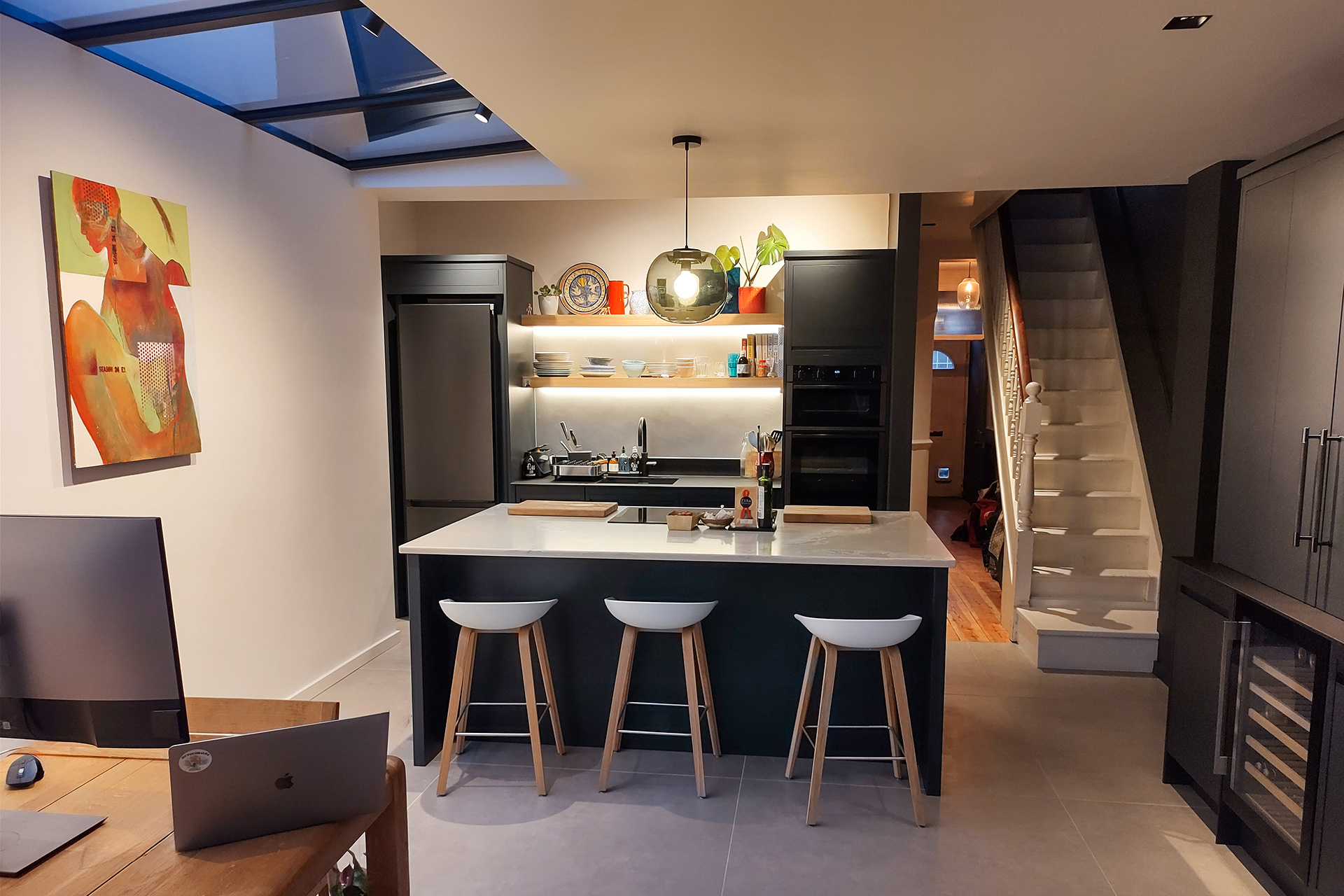 After
After
Working with the team at WDA significantly improved our initial thinking in terms of how to get the best from the space and maximise the potential.
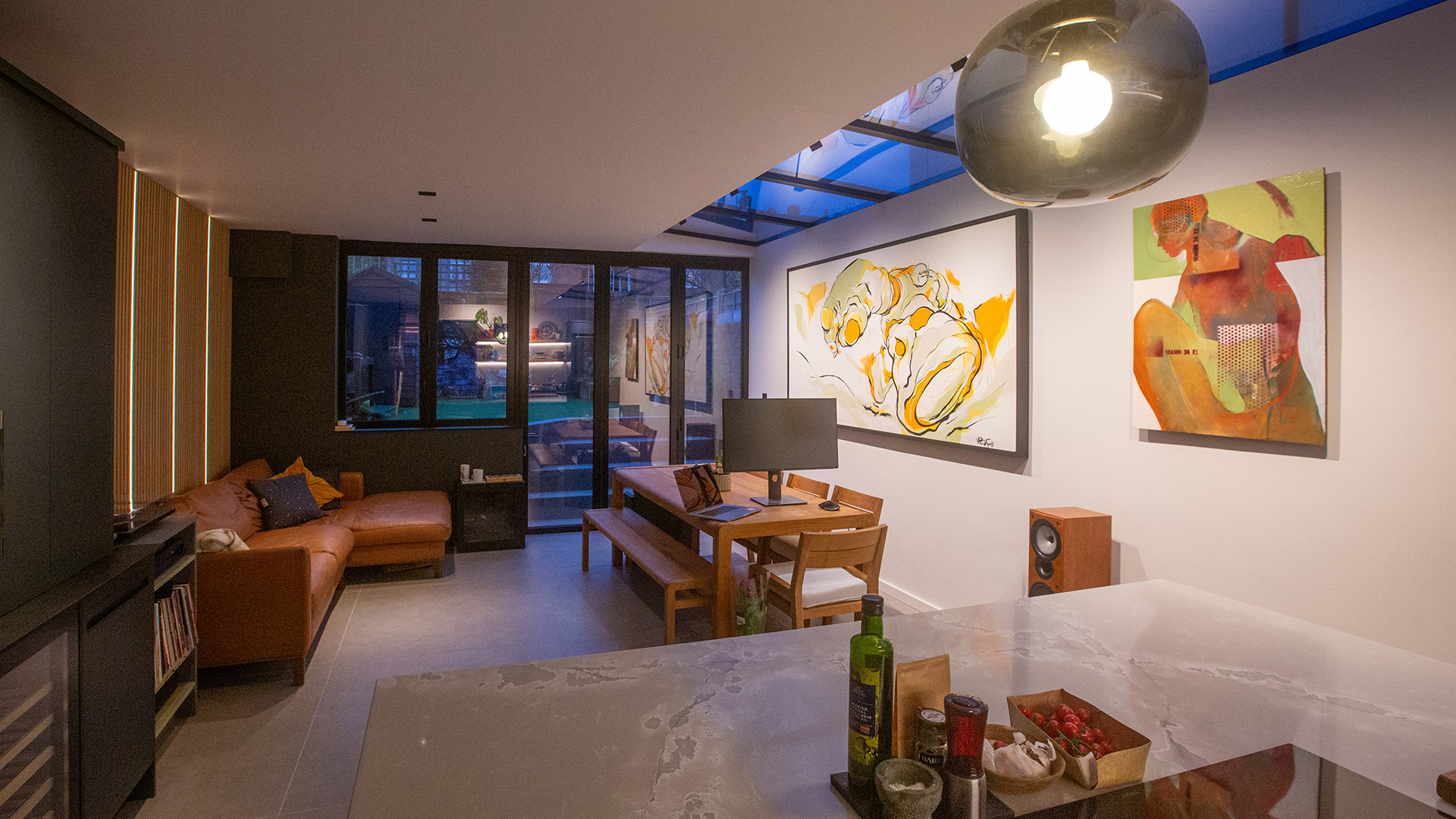
Reconnecting with the outdoors
The reconfiguration of this once cramped room has transformed the ground floor into a wonderful, spacious shared family space creating an inclusive living environment that has completely changed the way the family live.
The new layout goes beyond creating a nice-looking set of kitchen units – it involves thoughtful consideration of how the space influences the way people are going to use it.
The entire wall facing the garden is composed of bifold doors. When these doors are open, they seamlessly merge the kitchen with the garden and vice versa, resulting in a more expansive and fluid living space.
Completion Date 2024
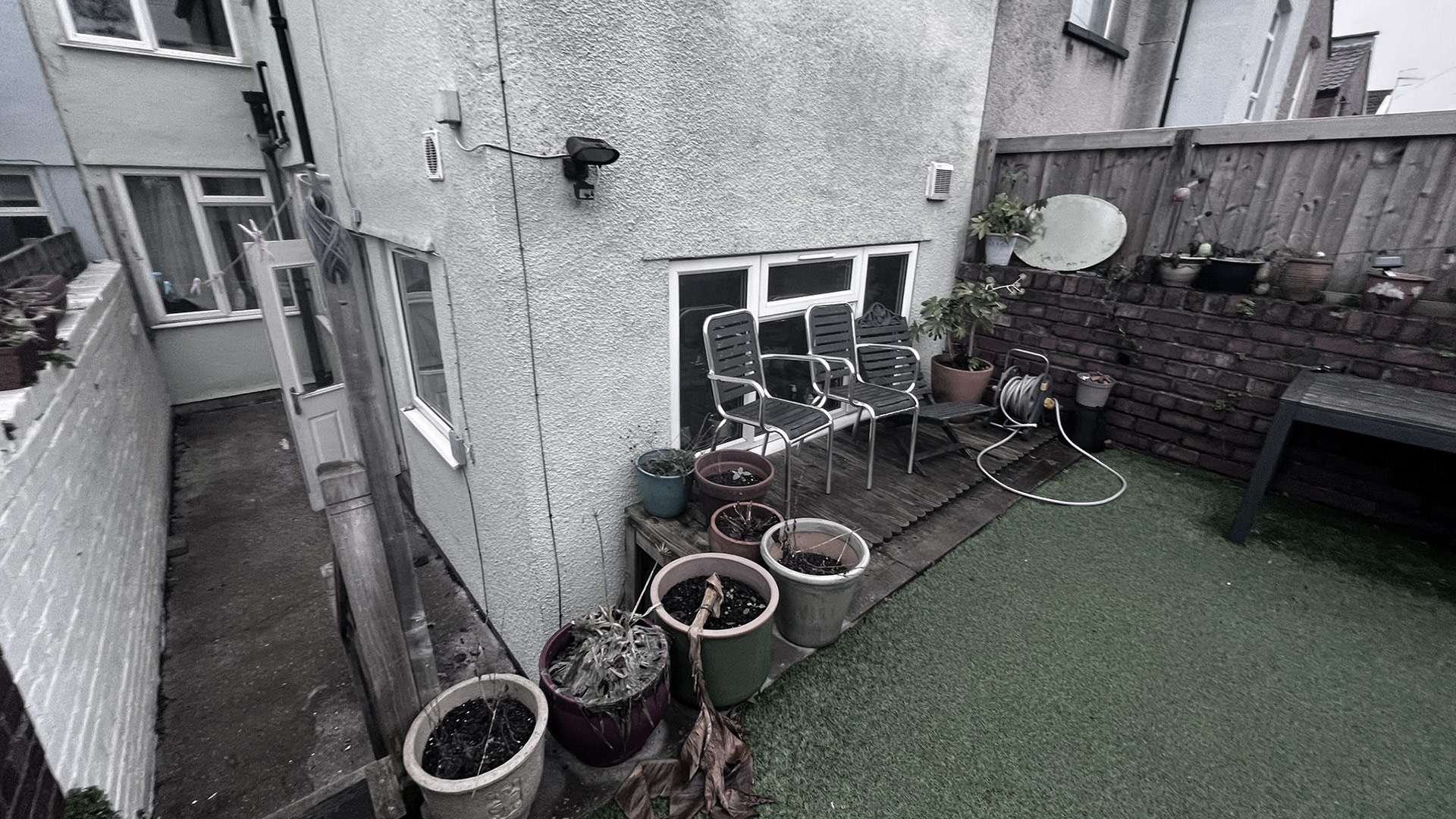 Before
Before
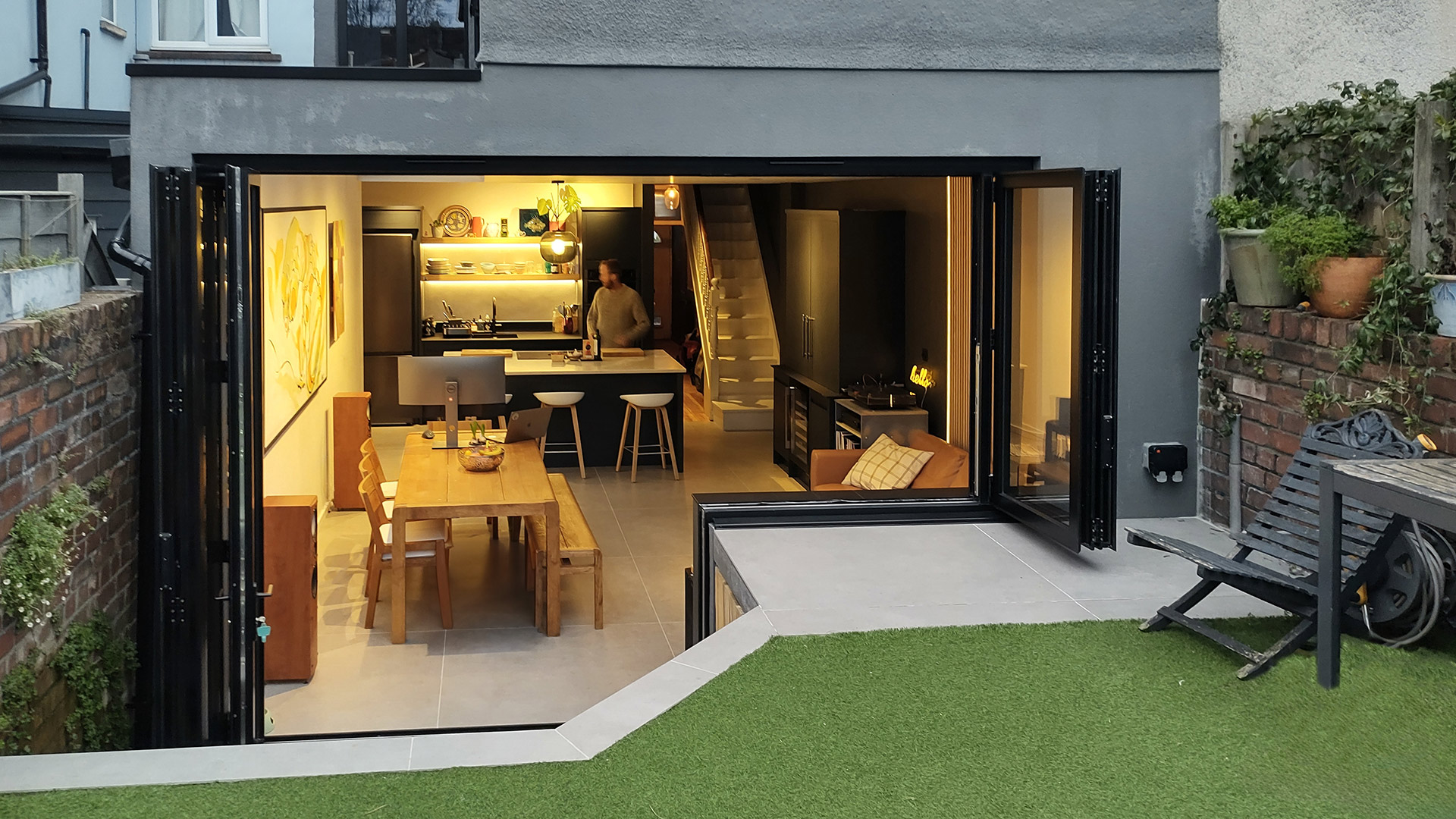 After
After
Gallery
Gallery
We couldn’t be happier with our choice of architects and wouldn’t hesitate to recommend them.
