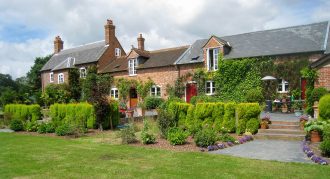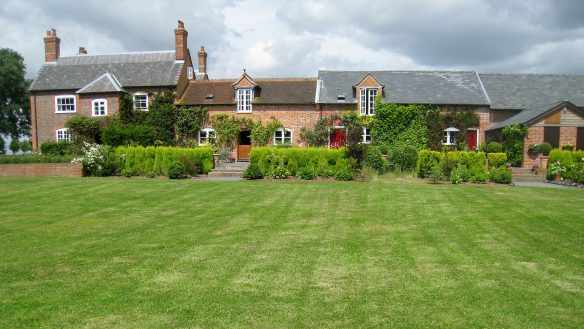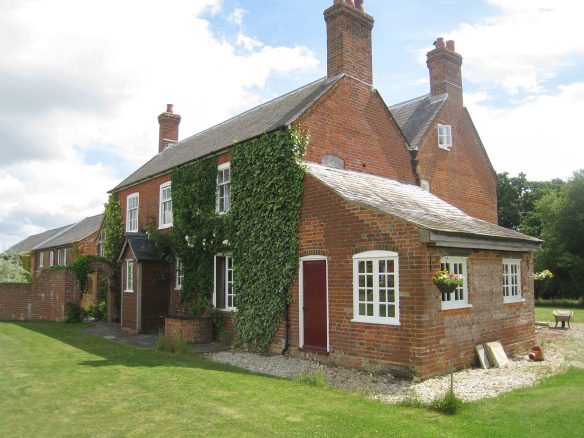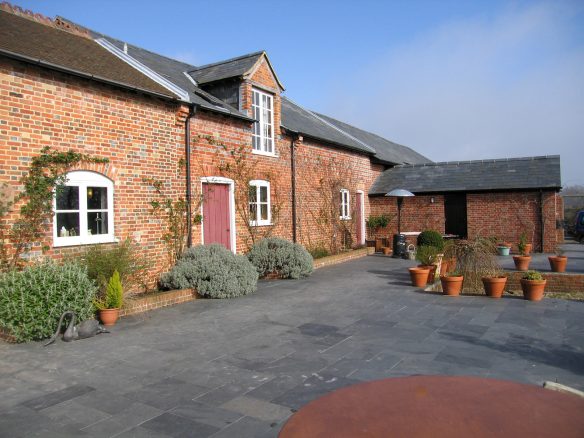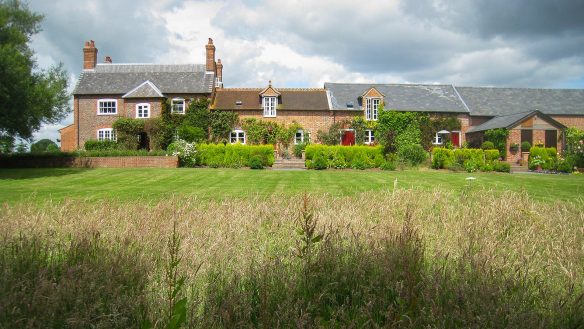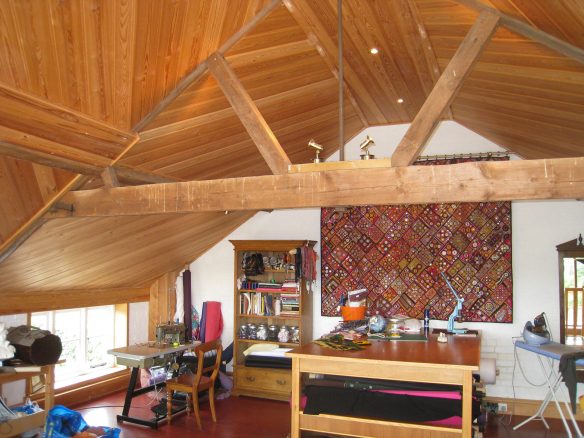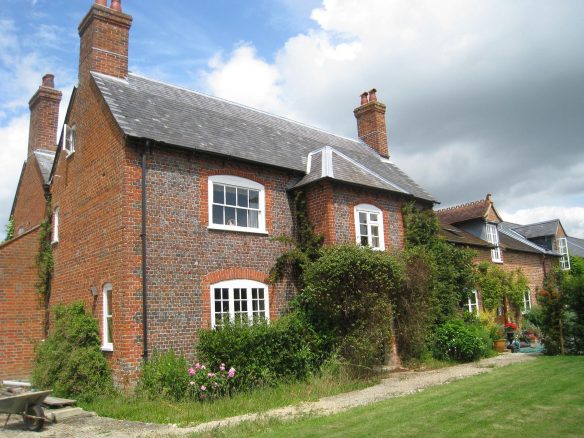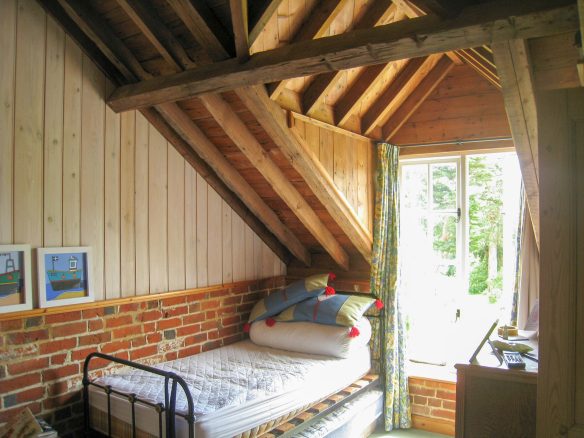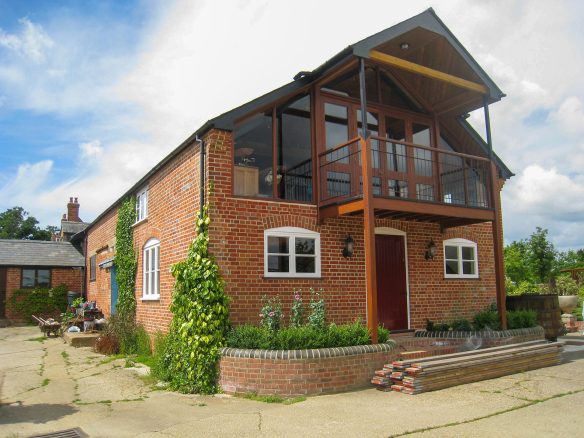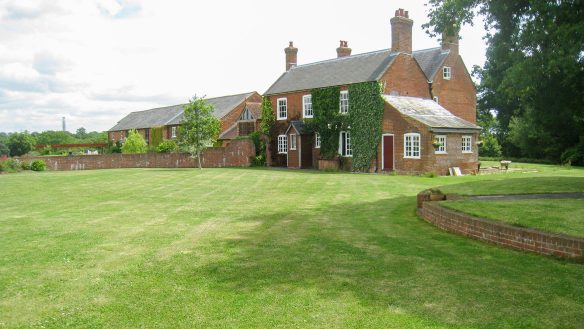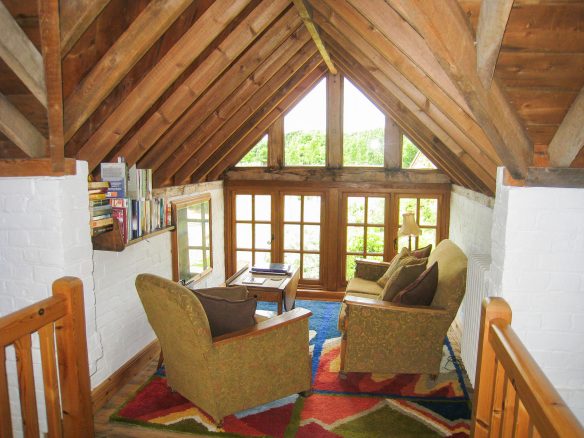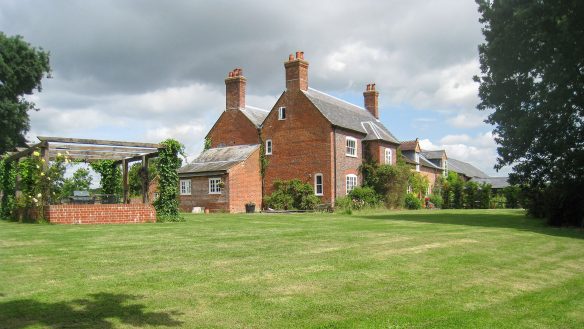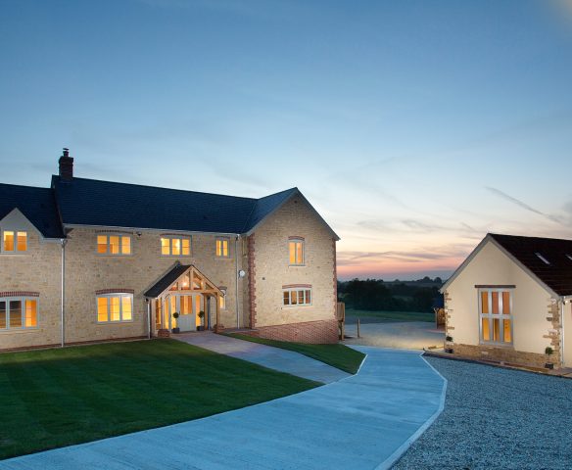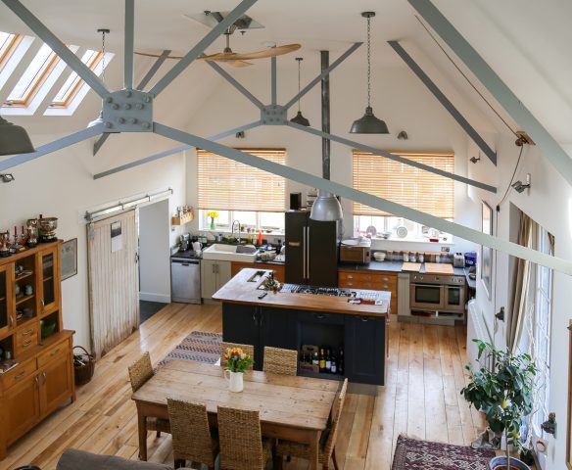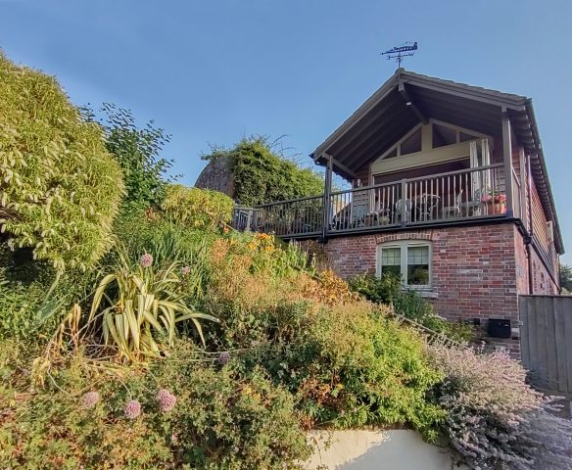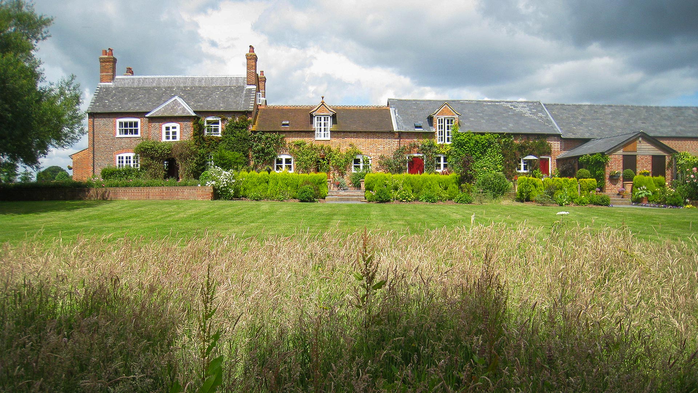
East Hill Farm
An extensive heritage conservation, restoration and conversion project in Hampshire, restoring dilapidated farm buildings and converting them into a beautiful family home.
When WDA first visited the site, there was a row of dilapidated, grade II listed, traditional dairy farm buildings connected to the main farmhouse. The farmhouse had been converted from two original cottages into one larger property. The historic brick and timber clad group was surrounded by modern buildings, consisting of asbestos clad, steel framed covered cattle yards and sheds.
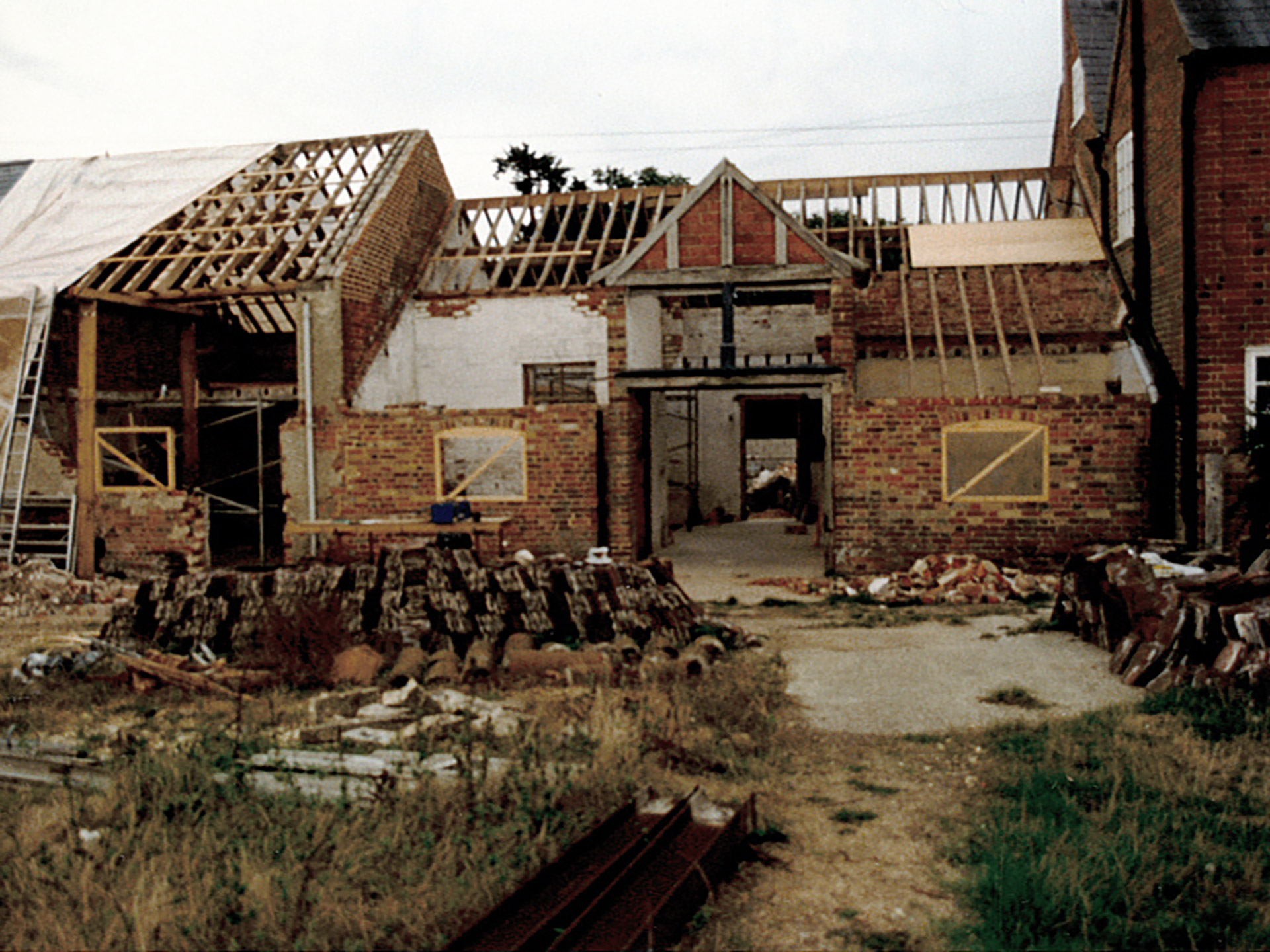 Before
Before
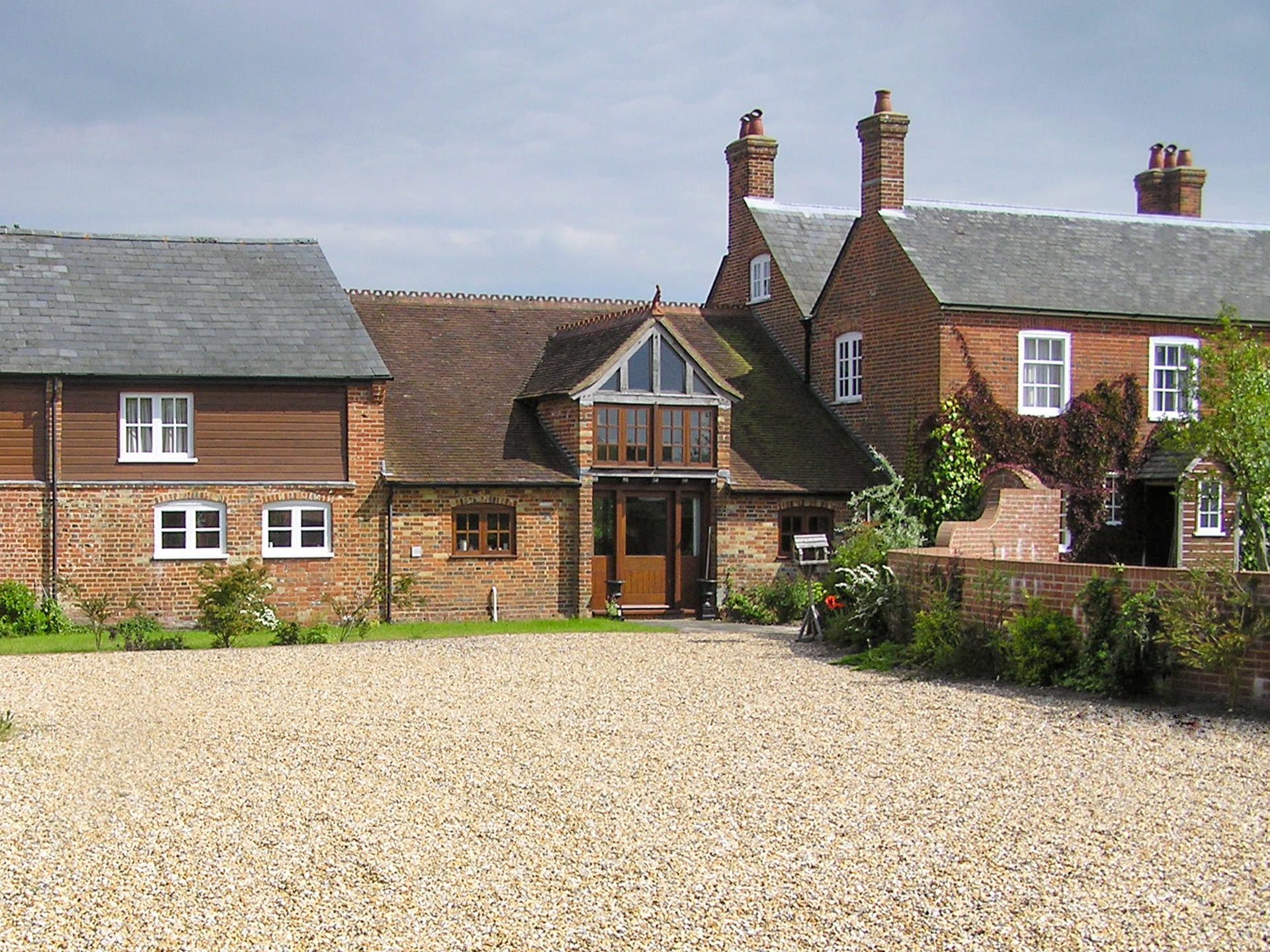 After
After
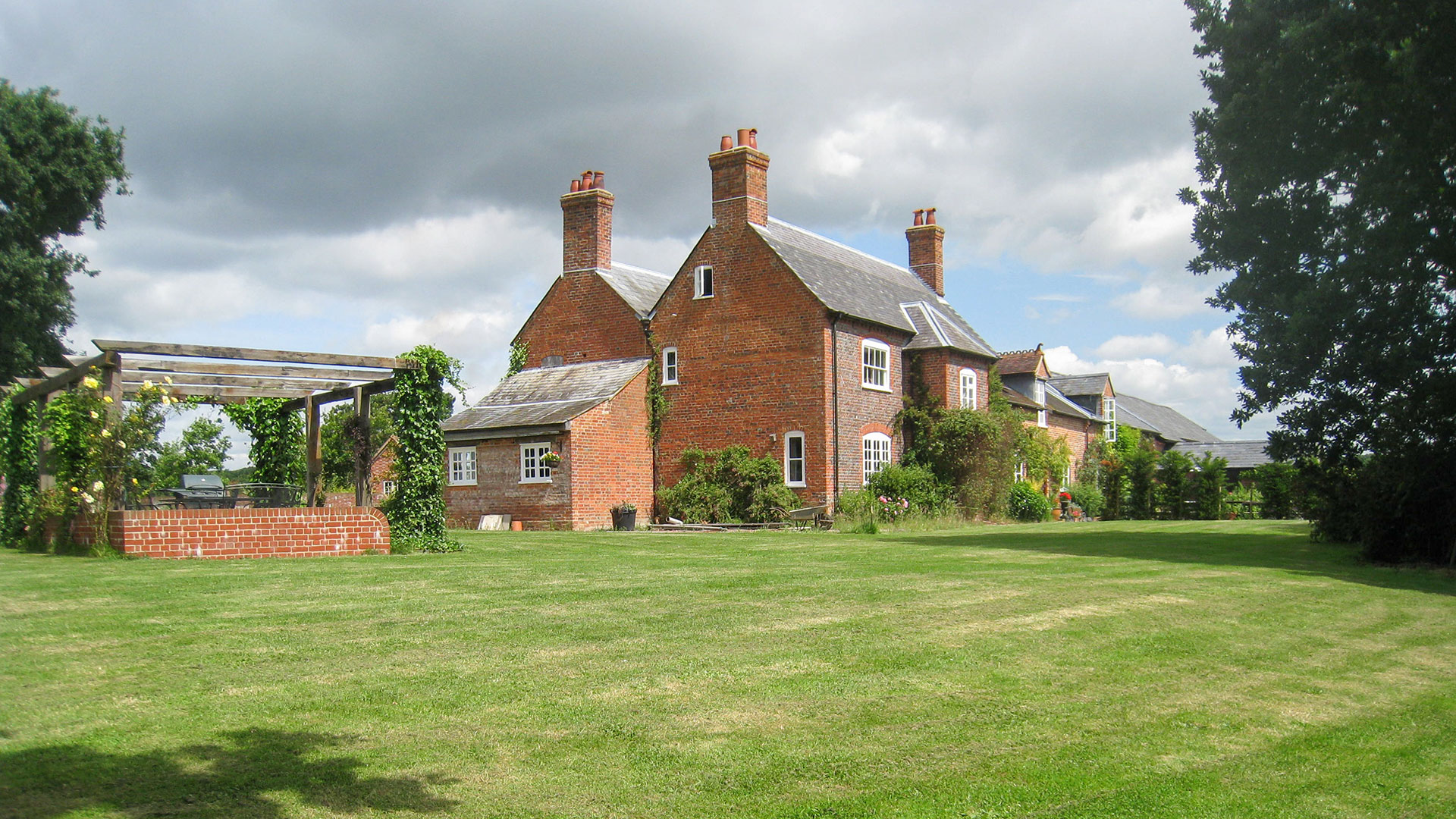
Linked buildings creating one large home
Once the modern sheds were demolished, we could see the original farm building group and their relationship to the surrounding woodland, and open spaces of the New Forest.
We carefully linked all the buildings together, knocking through to make a huge and interesting family home to suit our clients requirements. Western Design obtained planning approval, Listed Building Consent and Building Regulations approvals.
A public footpath passed right through the farmyard. We successfully applied for a Footpath Diversion Order, which apart from being expensive, took 12 months to approve.
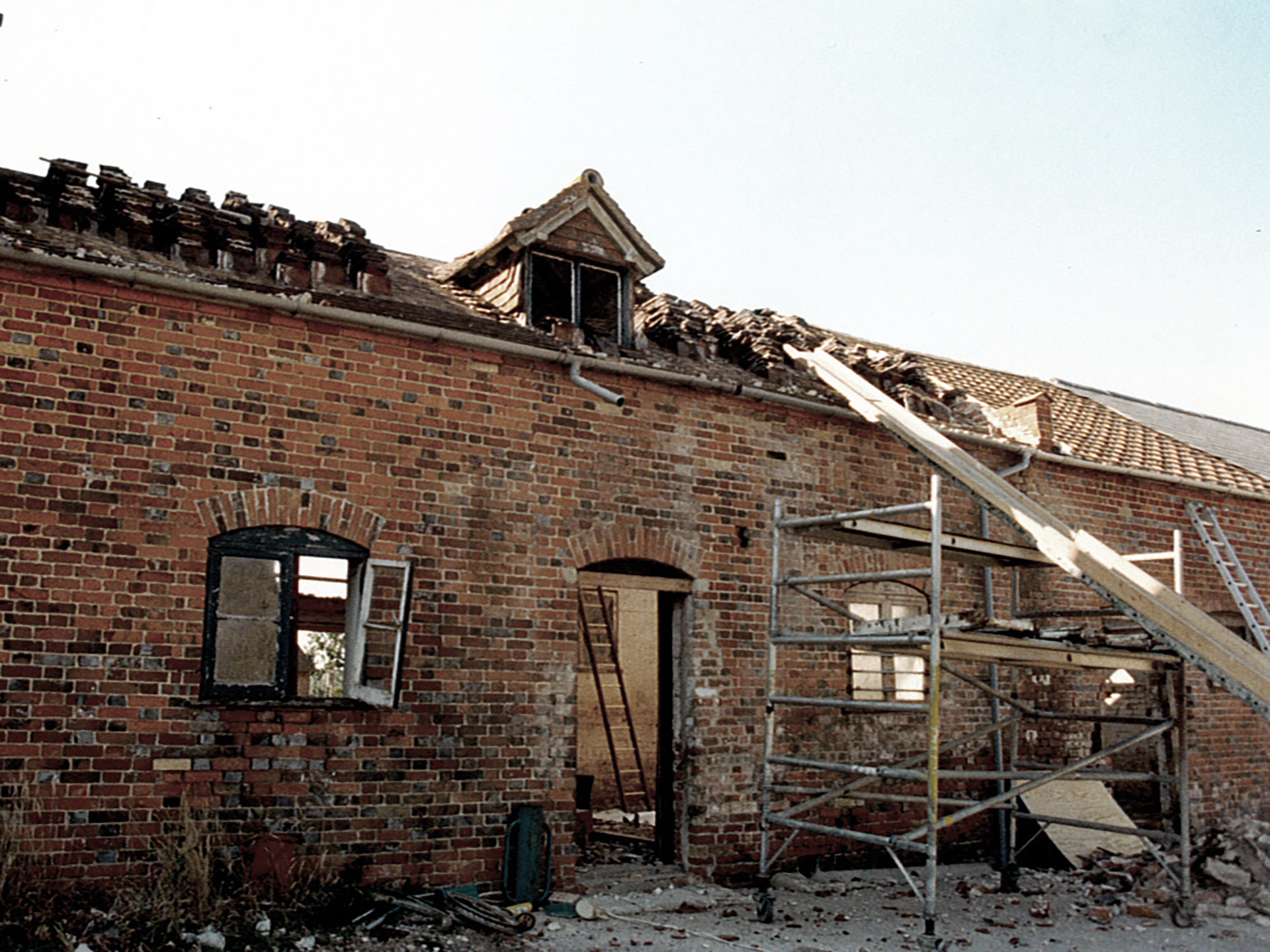 Before
Before
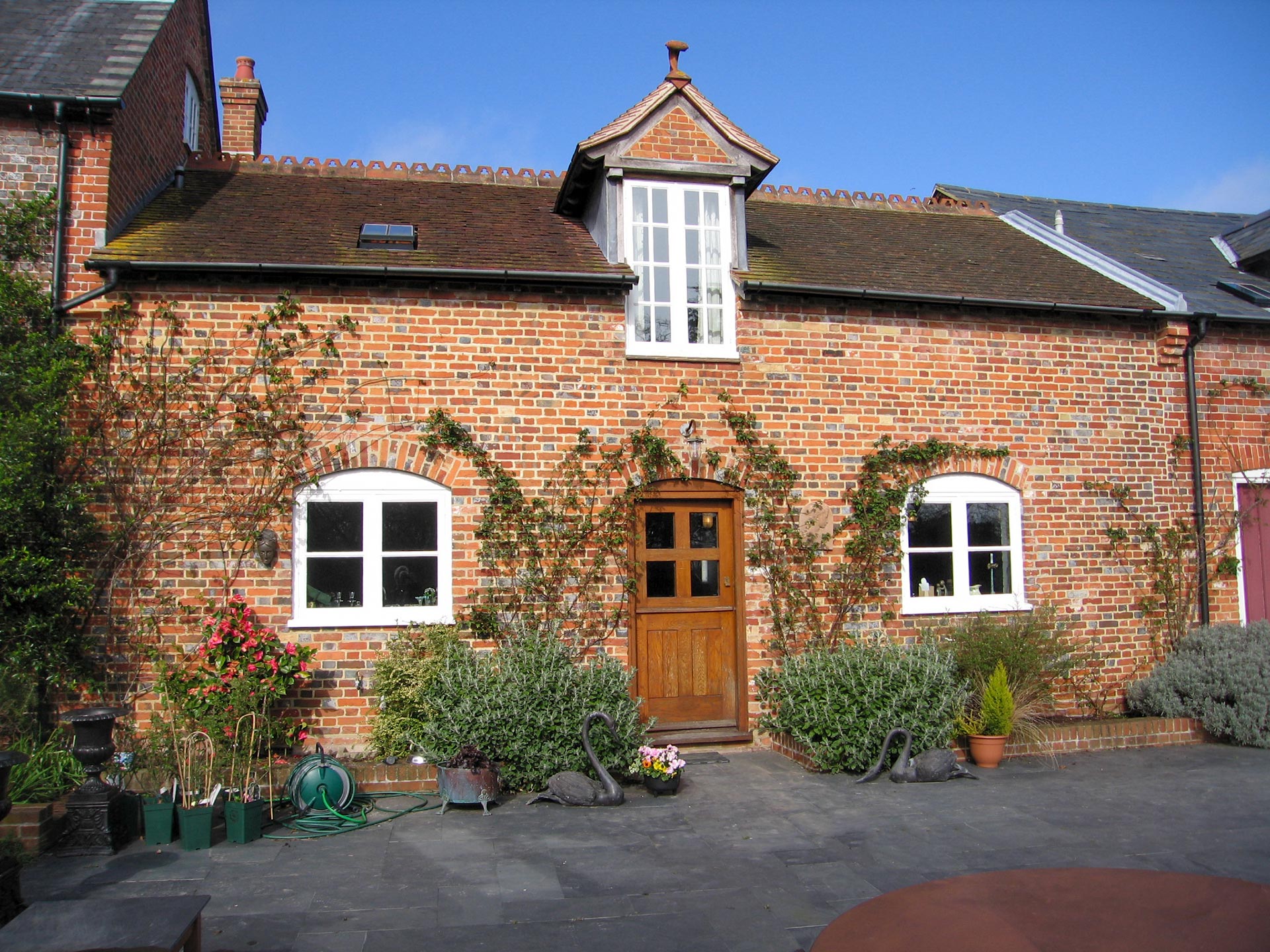 After
After
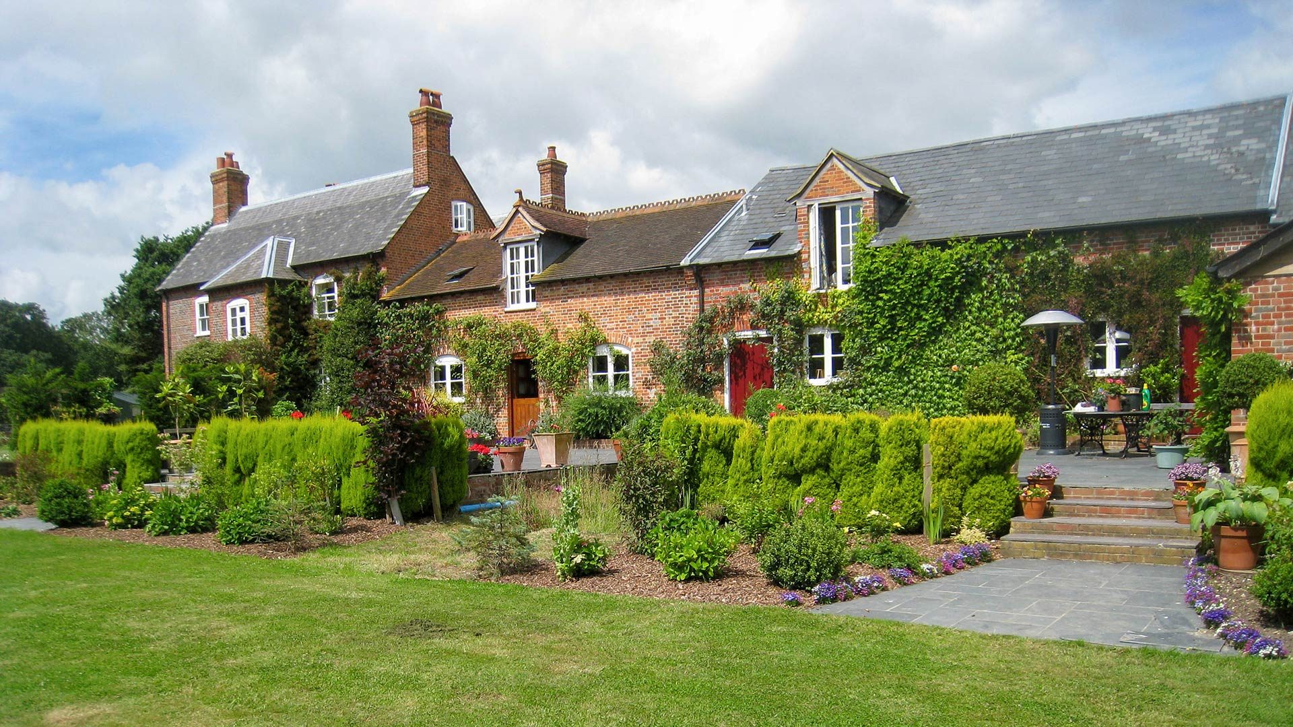
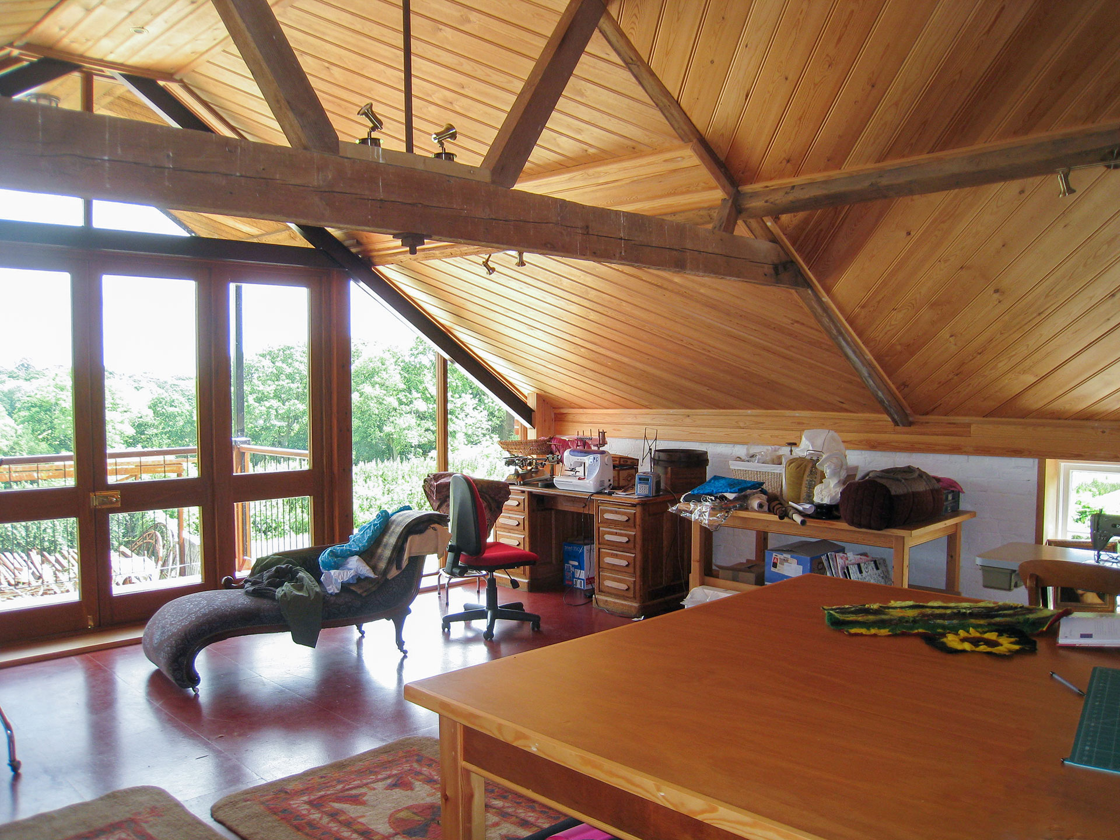
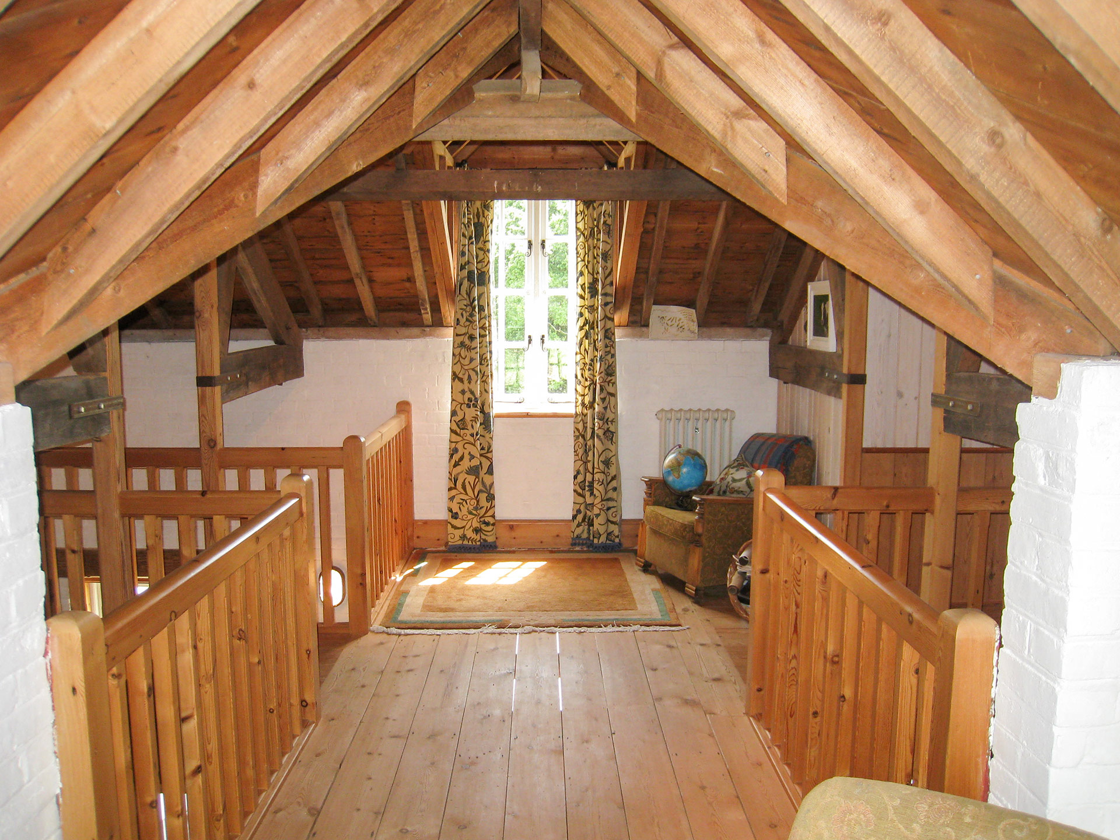
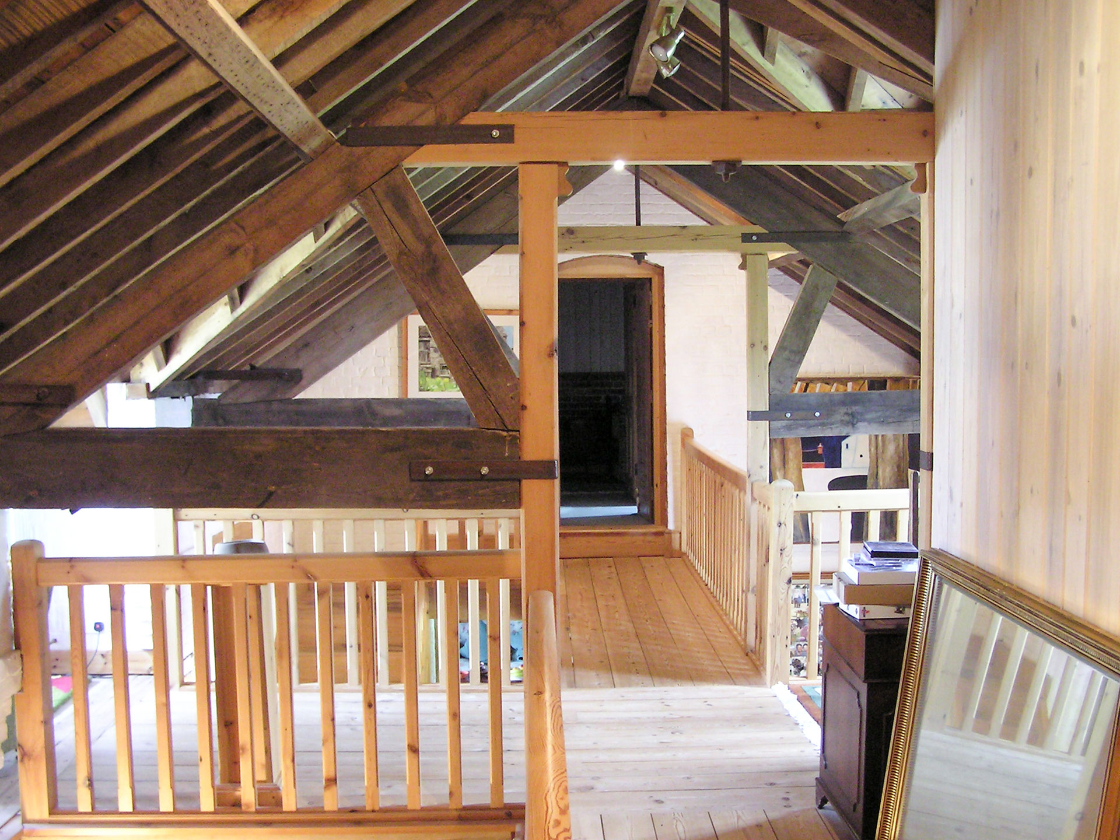
Salvaged materials
Our clients were very imaginative and industrious. They bought a hotel near Salisbury that was being demolished, and had the materials shipped back to the site for reuse. They obtained a number of second-hand woodworking machines from a joinery company that was closing down, and set up a workshop in the former milking parlour.
The owners, with the help of local craftsmen, lovingly built everything themselves. All the, timberwork, beams, galleries, doors, kitchen cupboards, furniture etc. was made on site using the timbers salvaged from the demolished hotel.
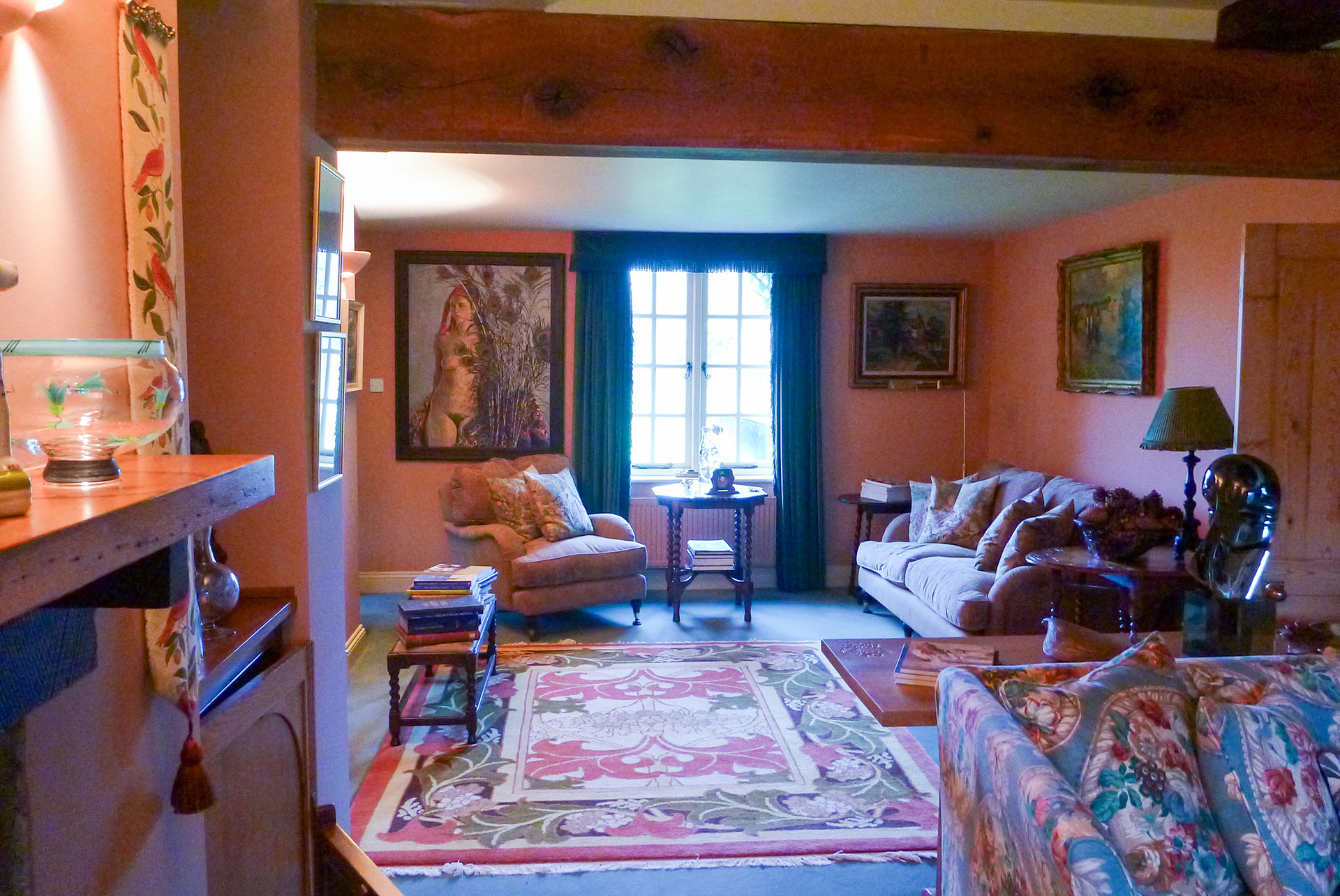
Contrasting interiors
The upmarket interiors of the farmhouse contrasting with the rustic charm of the converted farmhouses presents an effective modern aesthetic to the development. Exposure of structural timber helps the farm buildings maintain their previous agricultural character without being gentrified.
This was a large and involved project, with much to do. We spent 10 years visiting the site as the conversion slowly took shape. The project was a true labour of love. The resulting home, full of quirky character, is absolutely unique, and a firm favourite at WDA.
Completion Date 1996
Size 180 sqm
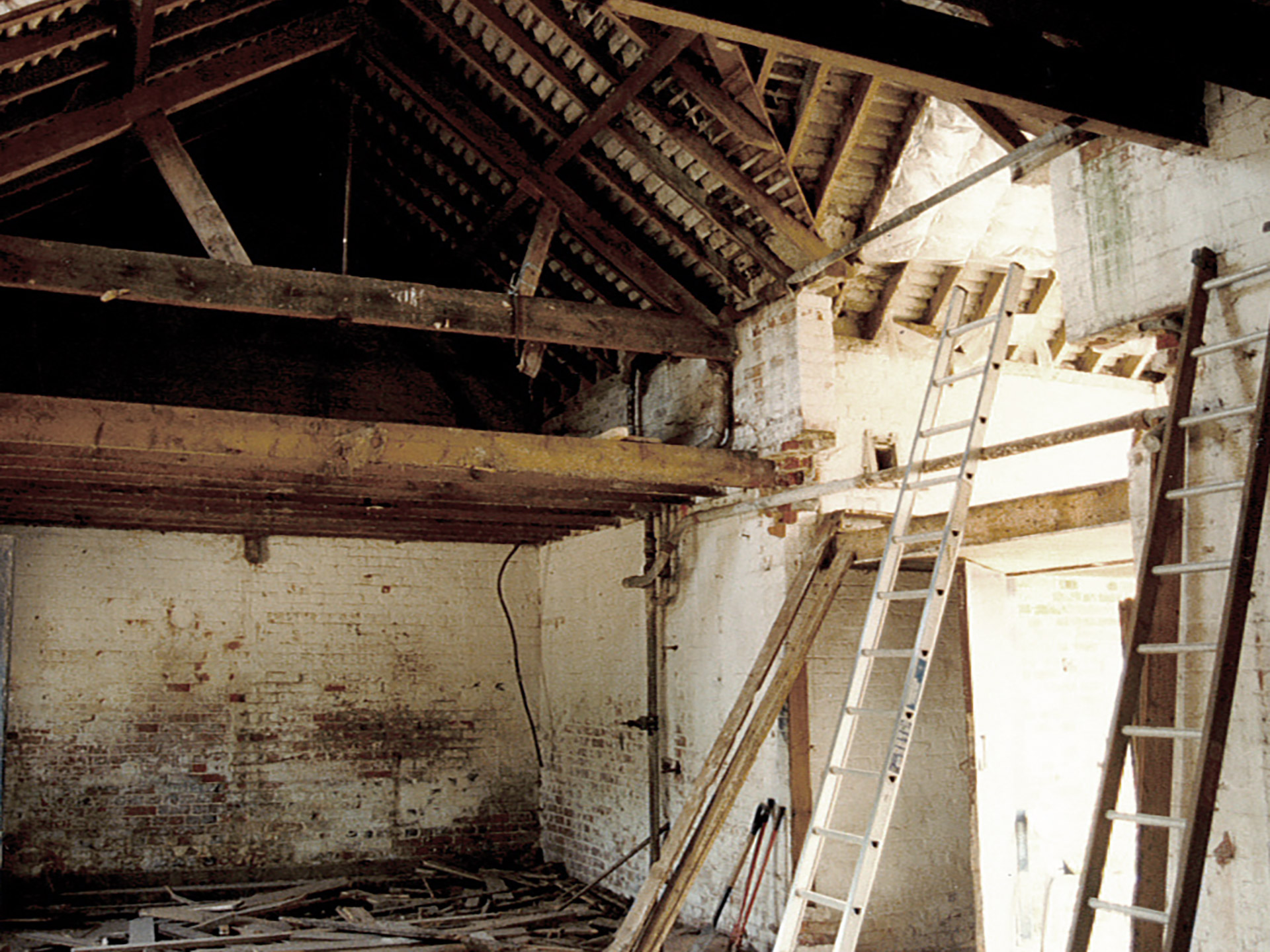 Before
Before
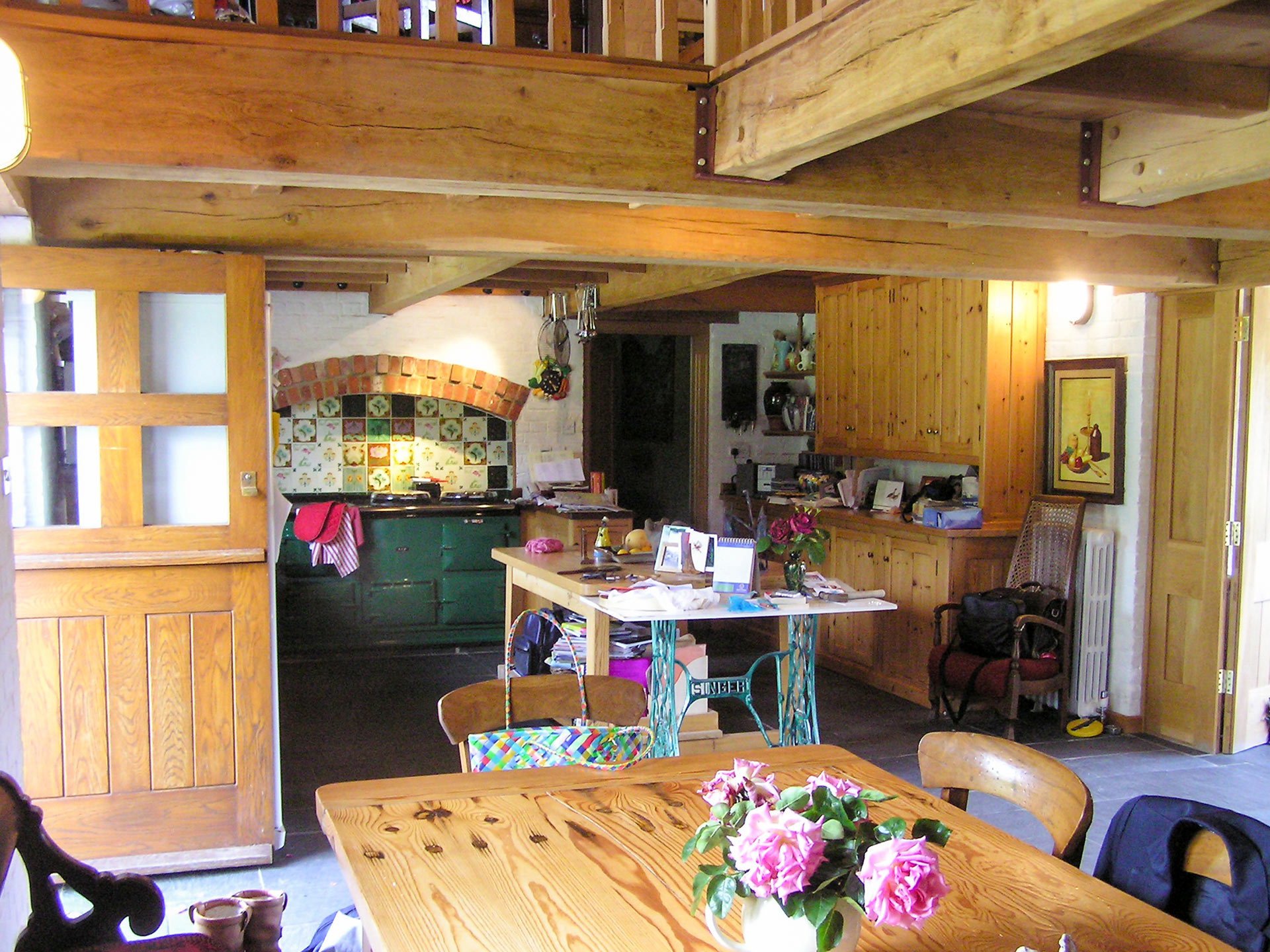 After
After
