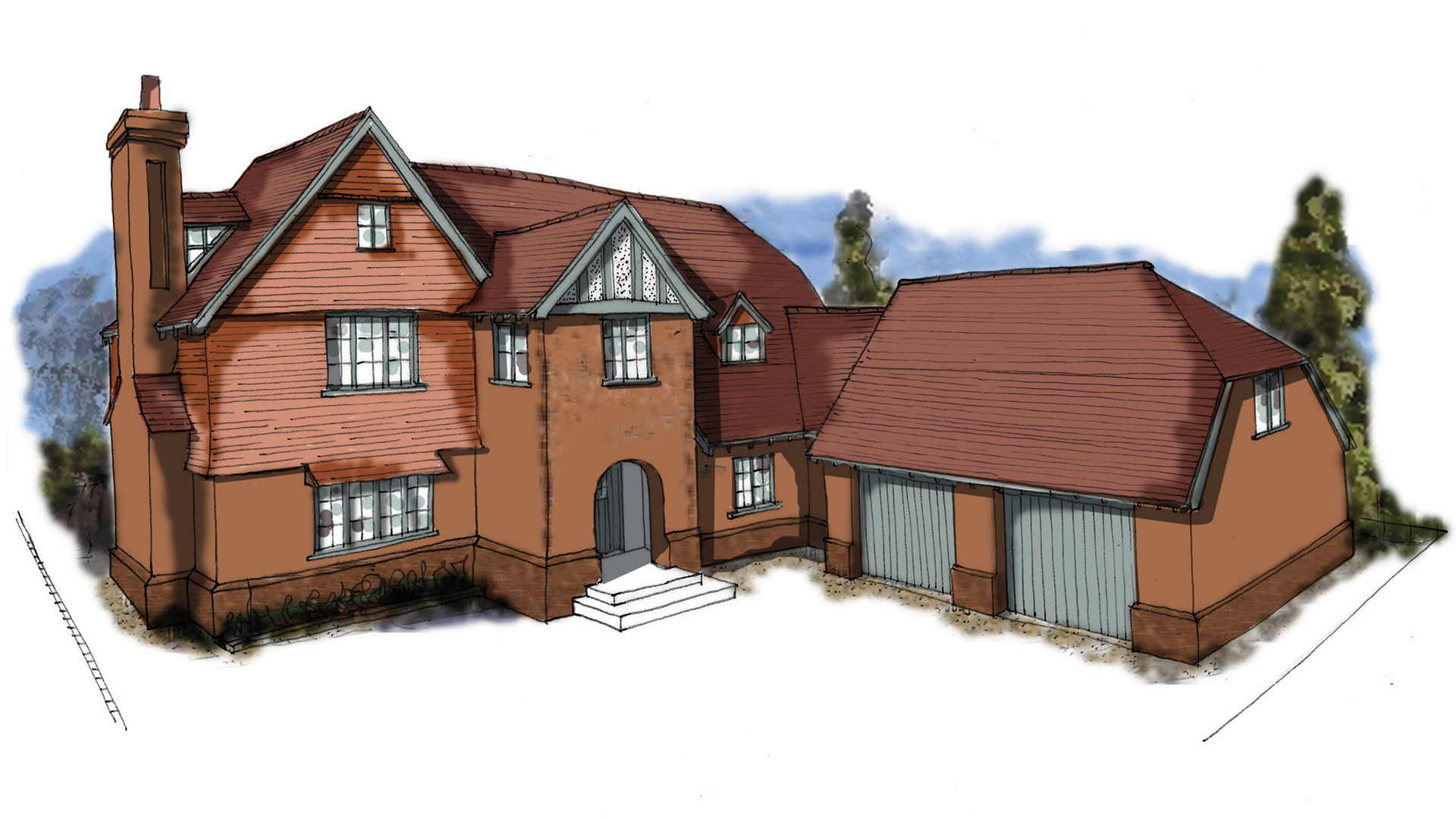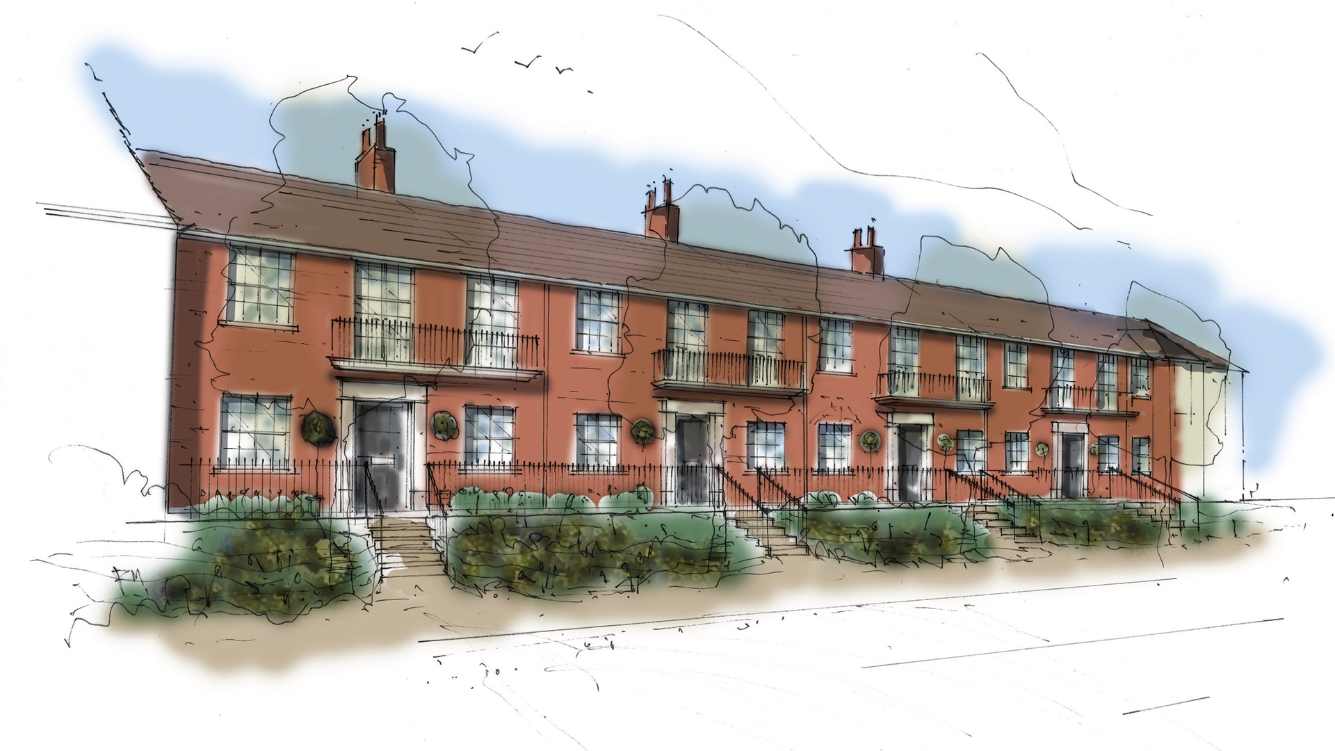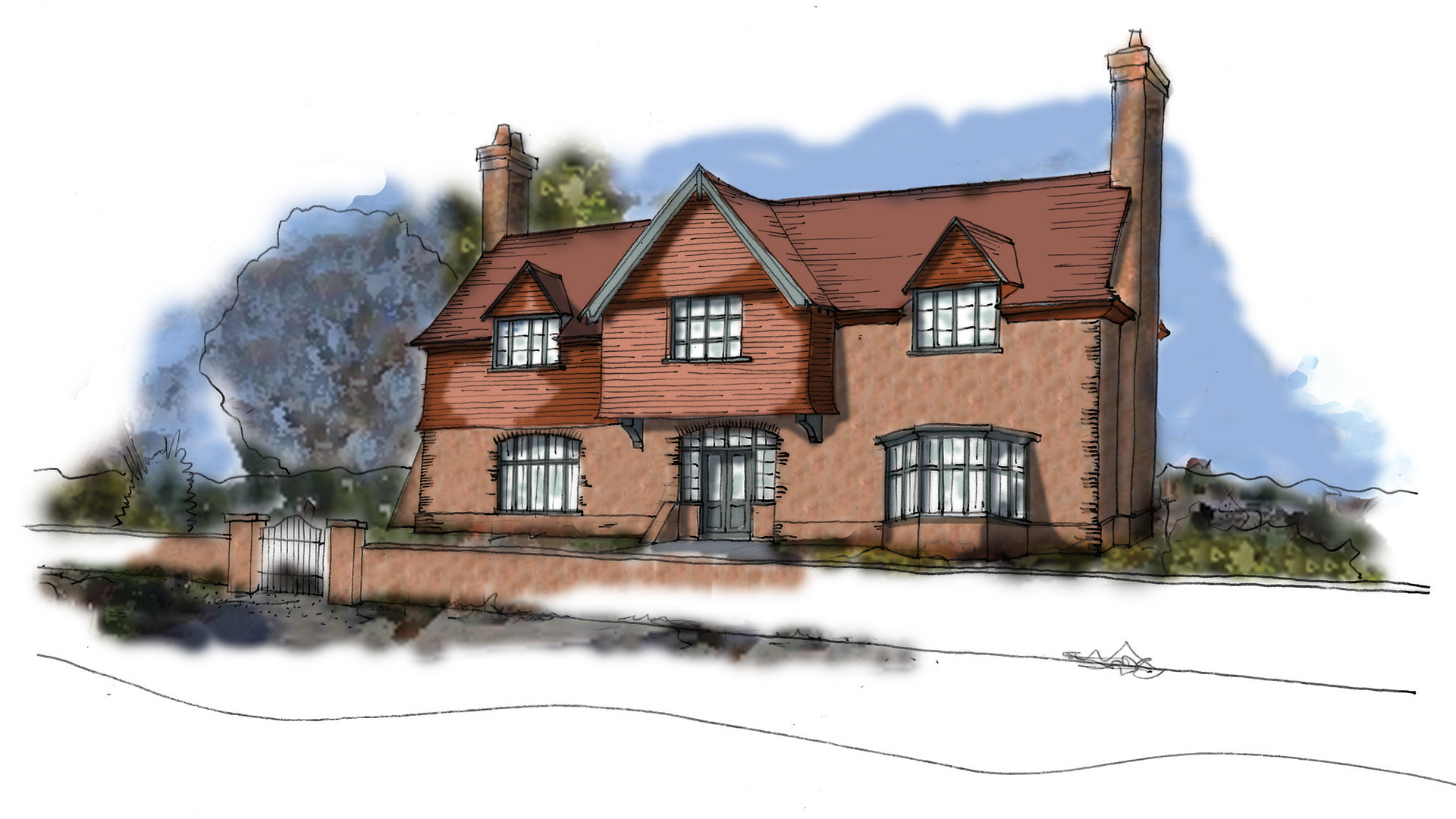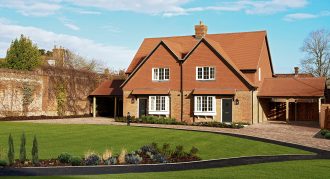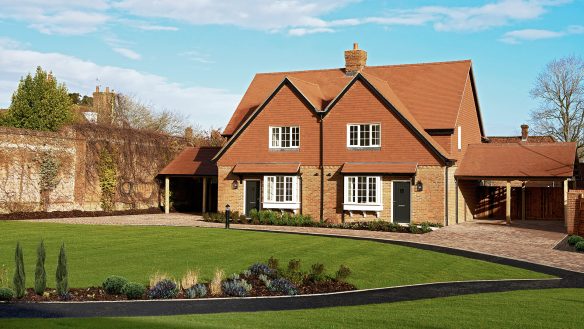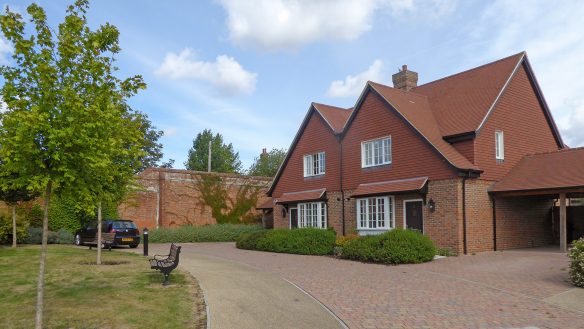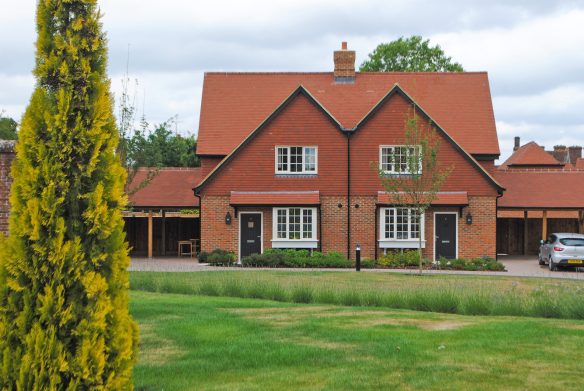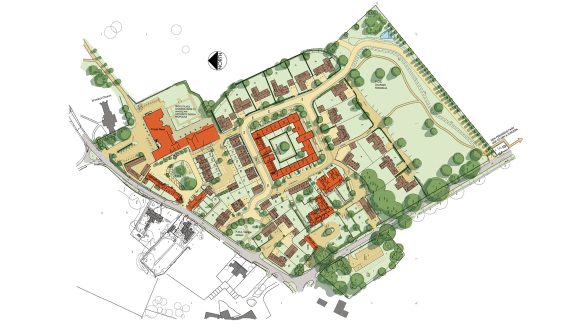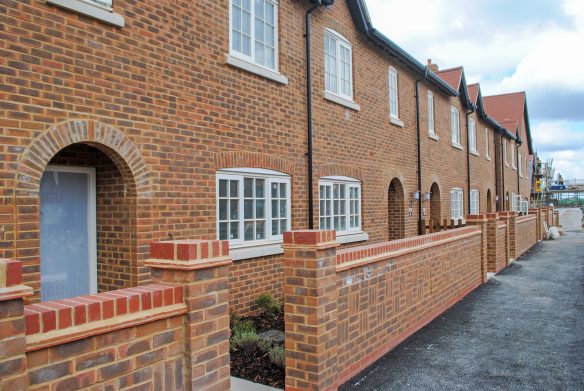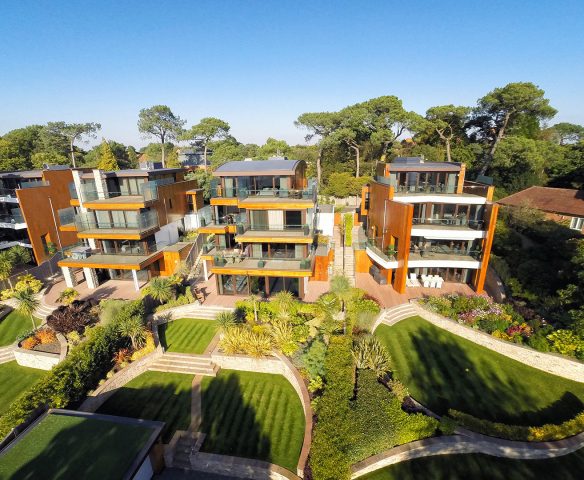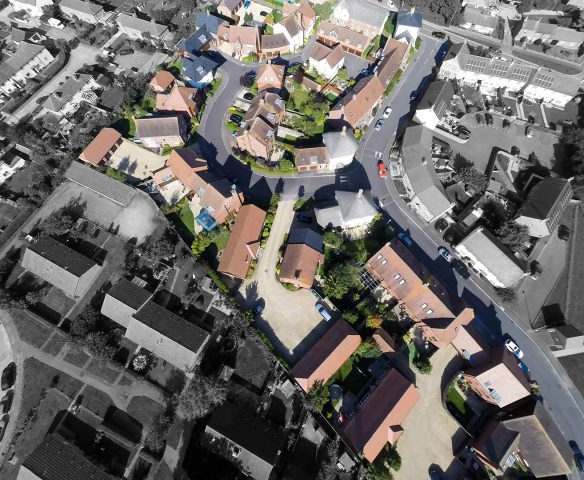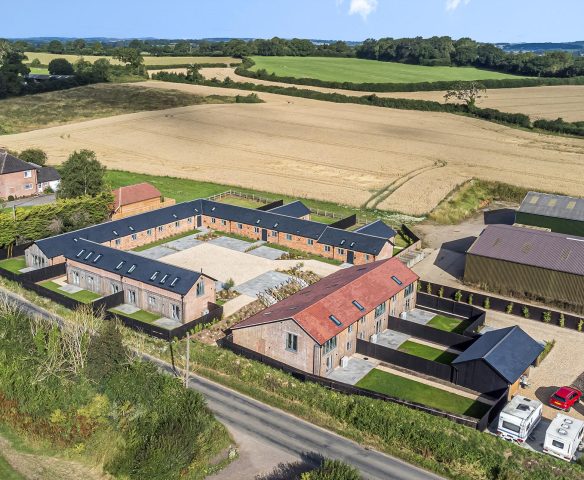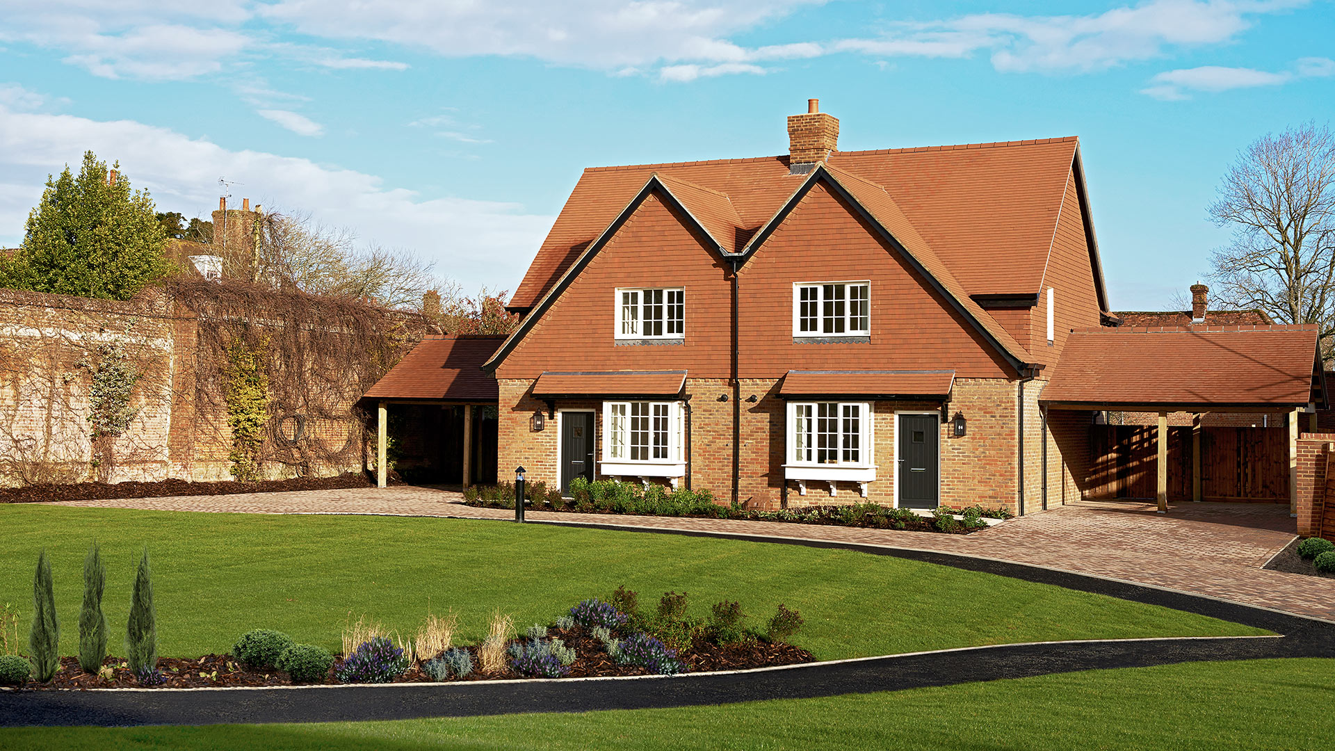
Froyle Park Estate
New traditional housing on the site of the former Treloar school at Froyle Park.
The 27 hectare site sits within the village conservation area and includes a Grade II* Listed Jacobean Manor House and 5 separate listed buildings.
This substantial project incorporated master planning to create 40 new build homes, 29 conversions of listed buildings to housing and a country club/wedding & events venue in a complex heritage setting.
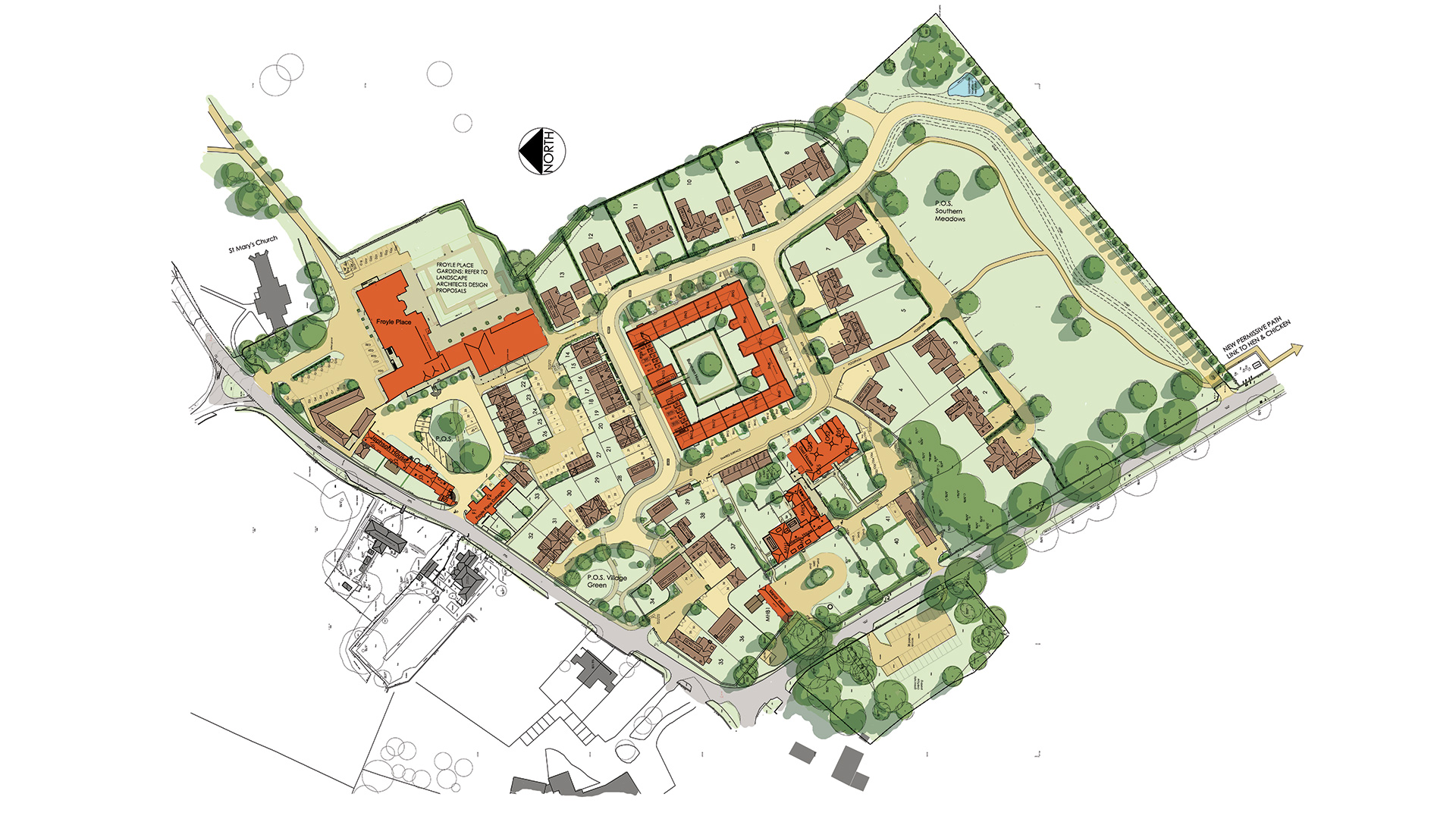
The masterplan
- 40 New Build Houses
- Conversion of former School building into 15 new dwellings.
- Conversion of a Grade II* Listed Jacobean Manor House, into a Country Club/Wedding Venue, incorporating 14 no apartments above reception facilities and landscaped grounds.
- Conversion of a Grade II* Listed Queen Anne Style Manor House into 3 dwellings.
- Conversion and extension of Grade II Listed Stone Barn into 1 dwelling.
- Conversion of a range of Grade II Listed Barns into 5 dwellings.
- Conversion of a Grade II Listed Oast House into 5 dwellings.
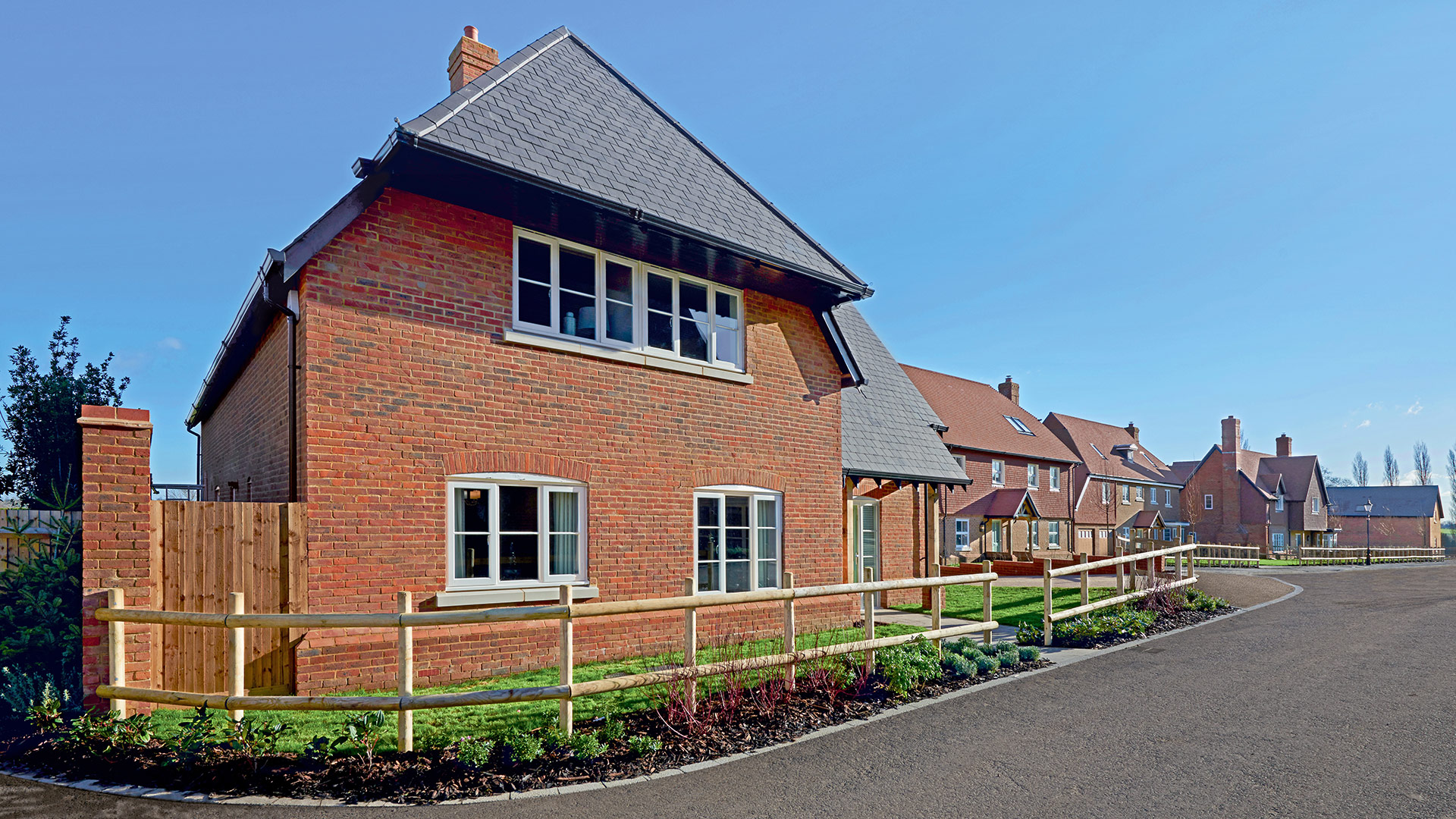
A holistic approach
WDA worked closely with the developer, Nicolas James Group’s in-house design and planning team, to progress an existing sketch scheme into a detailed masterplan and application for Planning and Listed Building Consent.
Elements of the school were demolished with new housing introduced around the existing Heritage Assets, walled gardens, courtyards and other historic buildings to create a new village setting.
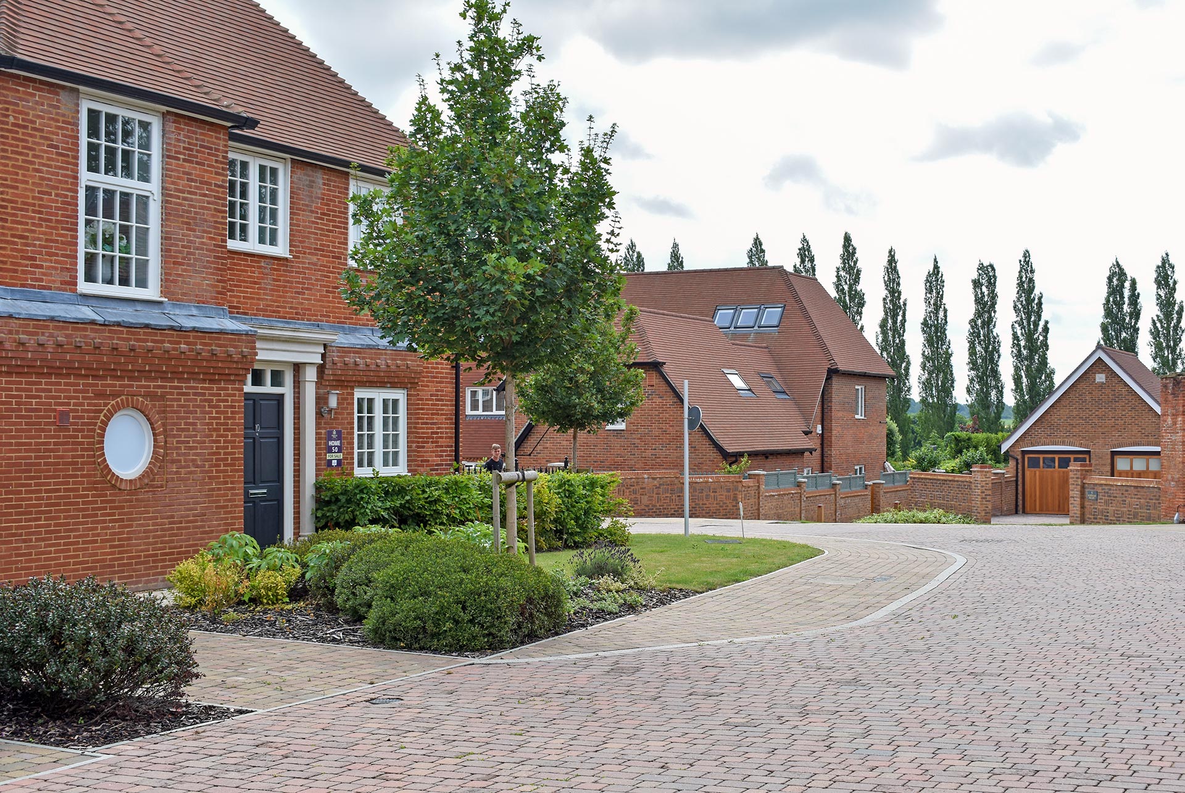
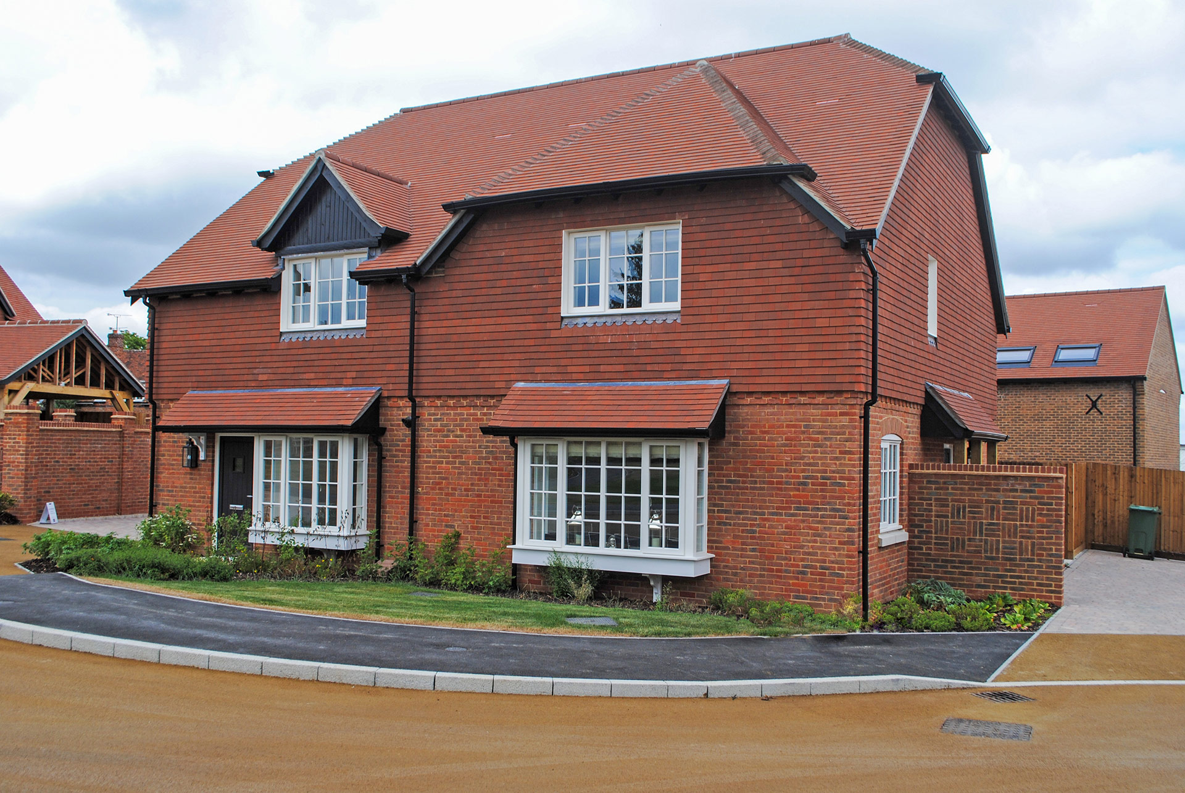
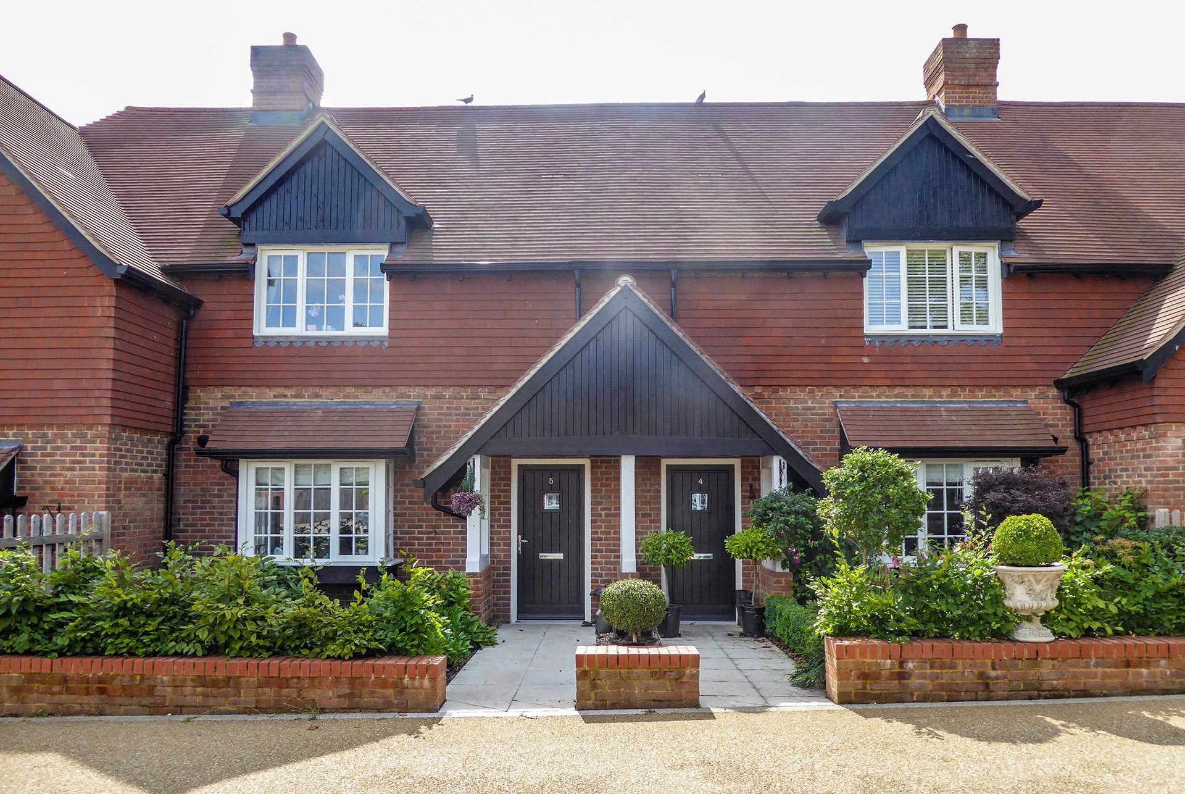
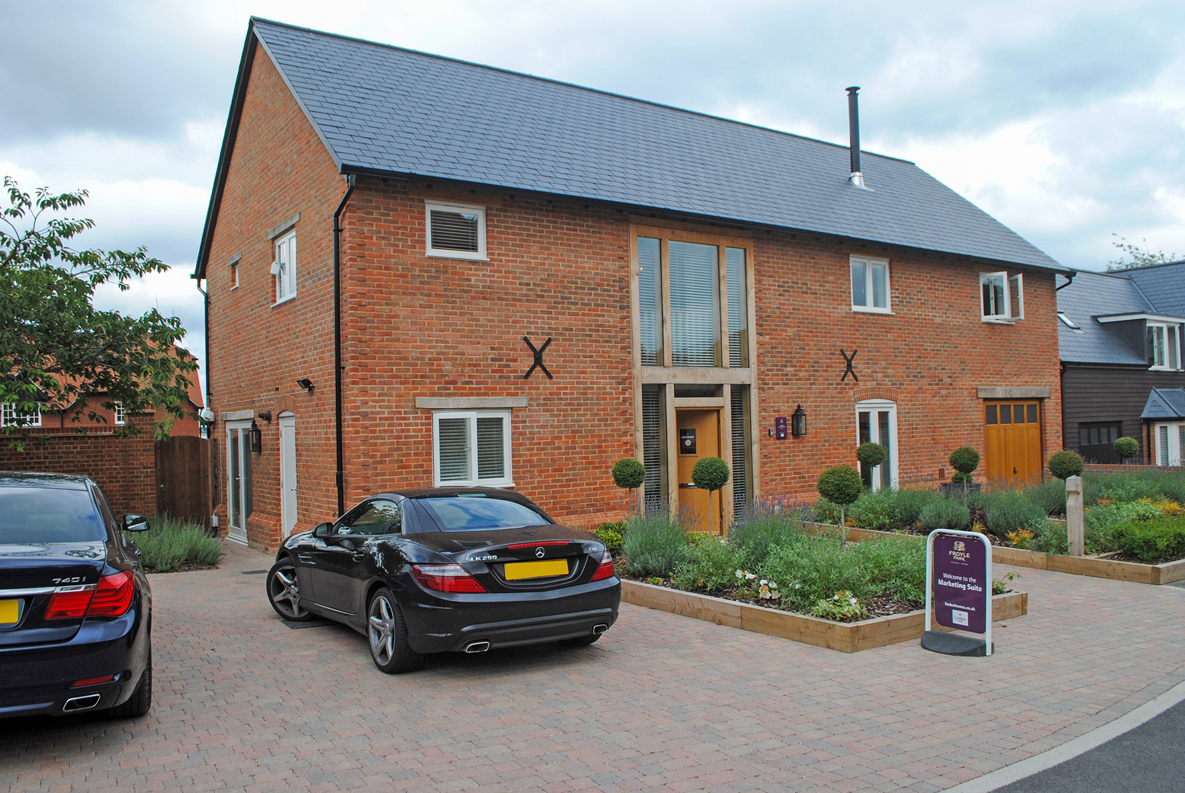
Design Influences
The new housing units were all bespoke being specially created for this site, including cottages, terraces and larger detached dwellings.
Influences came from traditional and later arts and crafts influenced cottages and houses in the surrounding towns and villages using largely traditional materials and detailing.
Detailed design and construction work packages were produced for the Heritage Assets to obtain Building Regulations Approval for the works and to assist with works on site.
The new build houses were developed at detailed design stage and constructed by Linden Homes.
Photography AFagency and www.lindenhomes.co.uk
Size 40 new houses
Completion Date 2015
