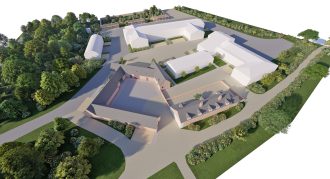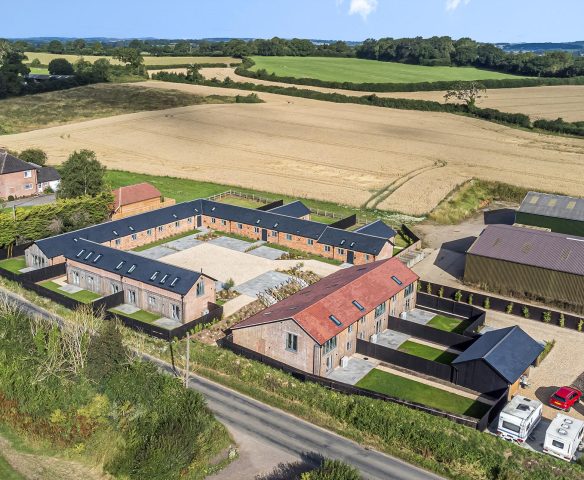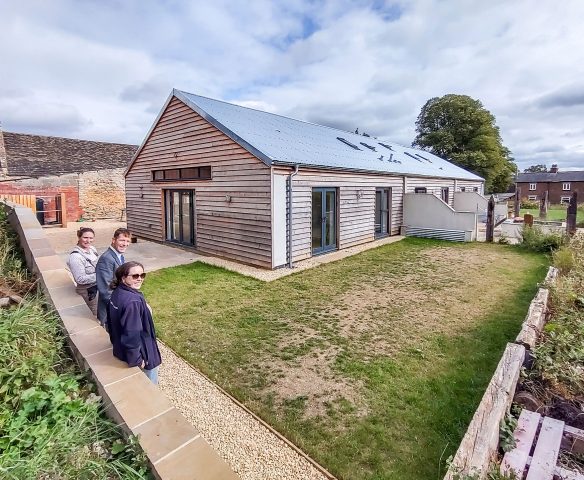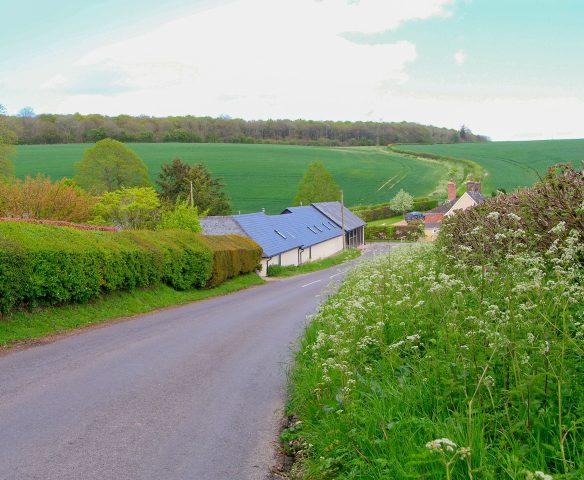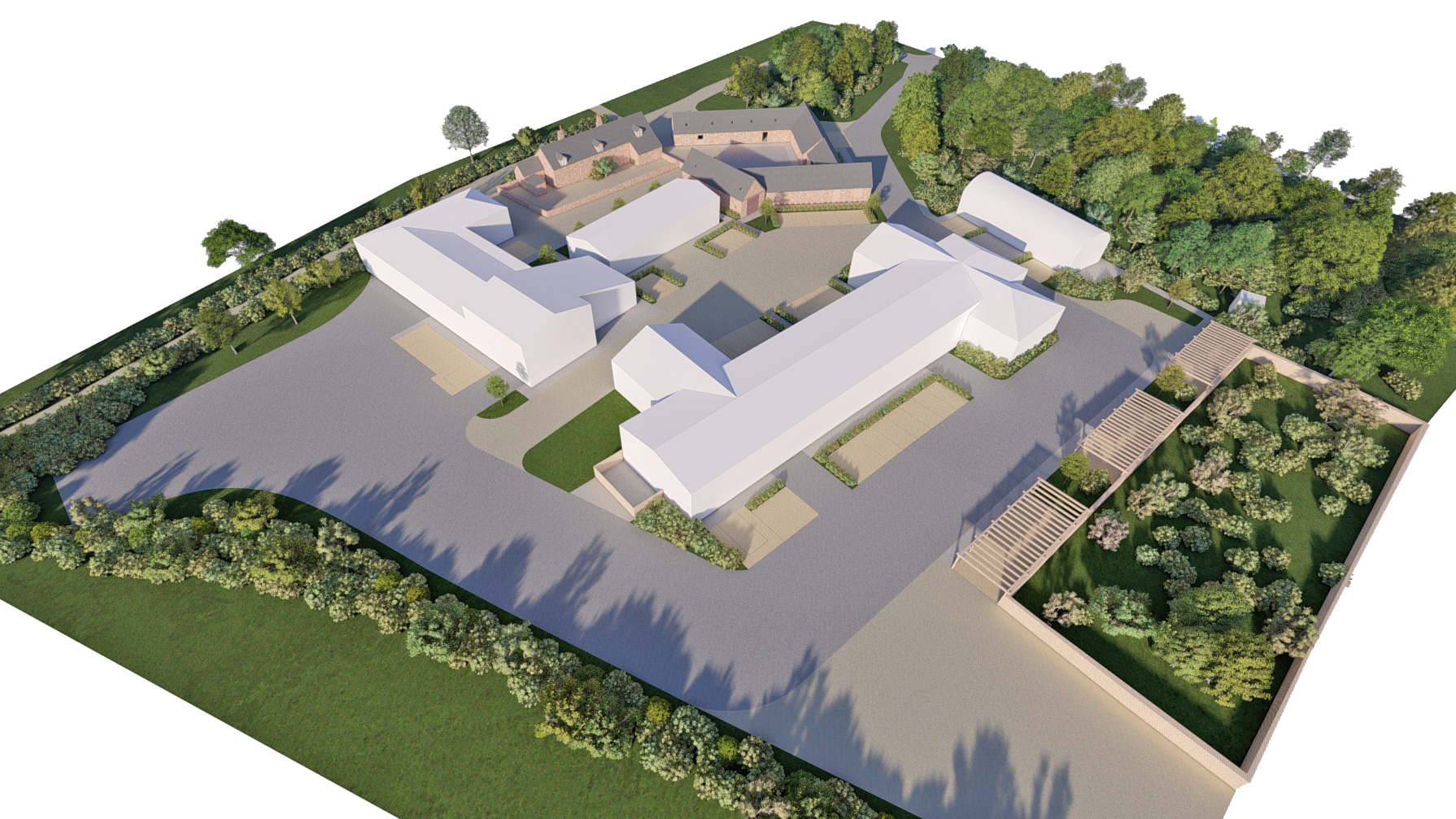
Knighton Farm
Located close to the Canford Park SANG and the new AFC Bournemouth training ground, our design proposals have successfully secured planning permission for the redevelopment of the former Knighton Farm to warehouse units, general industrial and modern light industrial units.
The approval also provides a new veterinary practice with overnight staff accommodation – ideal given its semi-rural location and proximity to the SANG and adjoining dog adventure and play park. The sensitive restoration and conversion of a series of single storey locally listed former agricultural buildings into new offices or space for research and development completes the development proposal.
Former use of the site
The existing former dairy farm has a variety of uses on site including industrial, storage and distribution. The remaining agricultural buildings have a number of extant approvals for the conversion to residential and commercial use. These buildings are large, wide span volumes, irregularly positioned with little space between them.
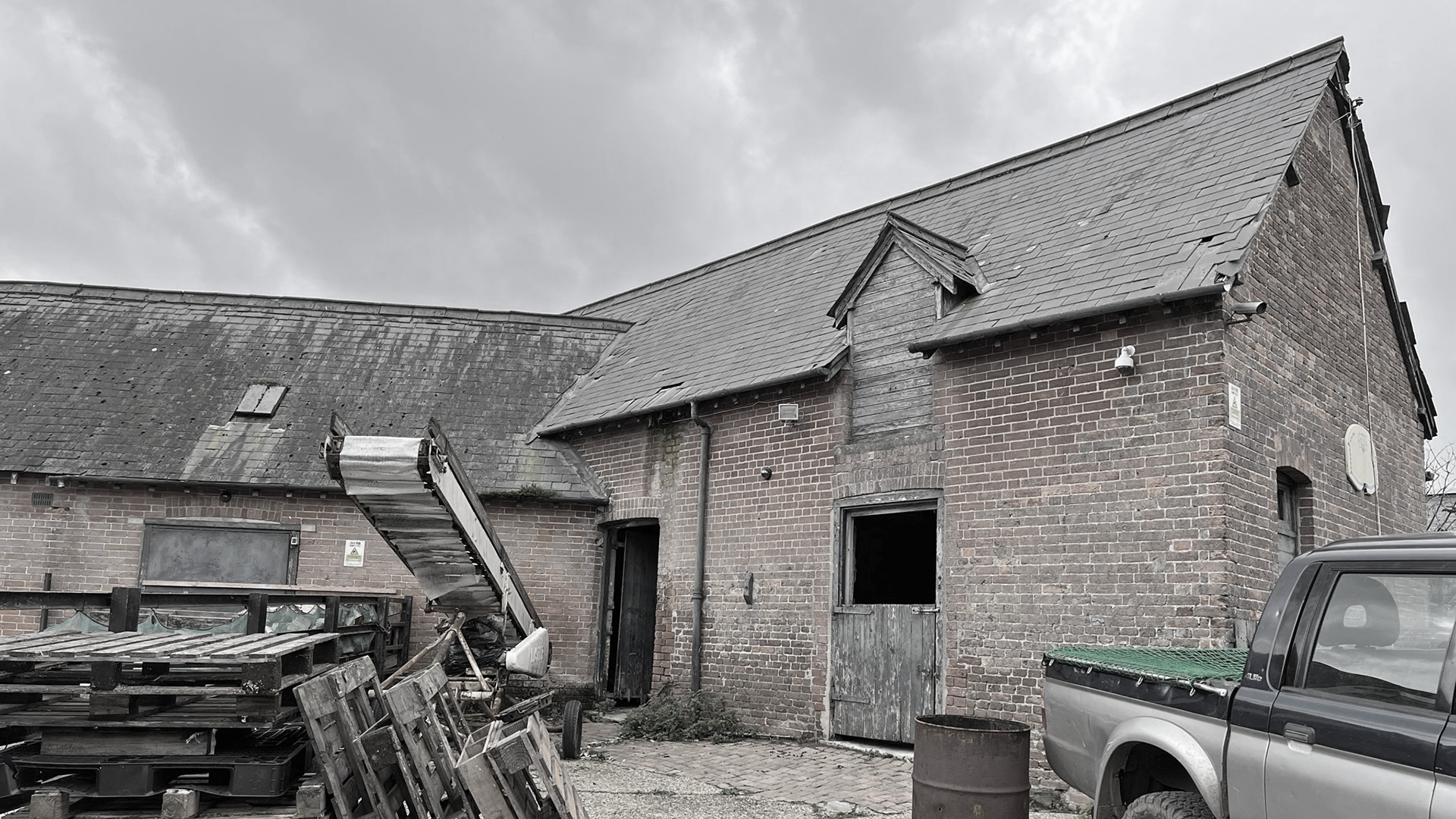 Existing courtyard agricultural buildings to be converted
Existing courtyard agricultural buildings to be converted
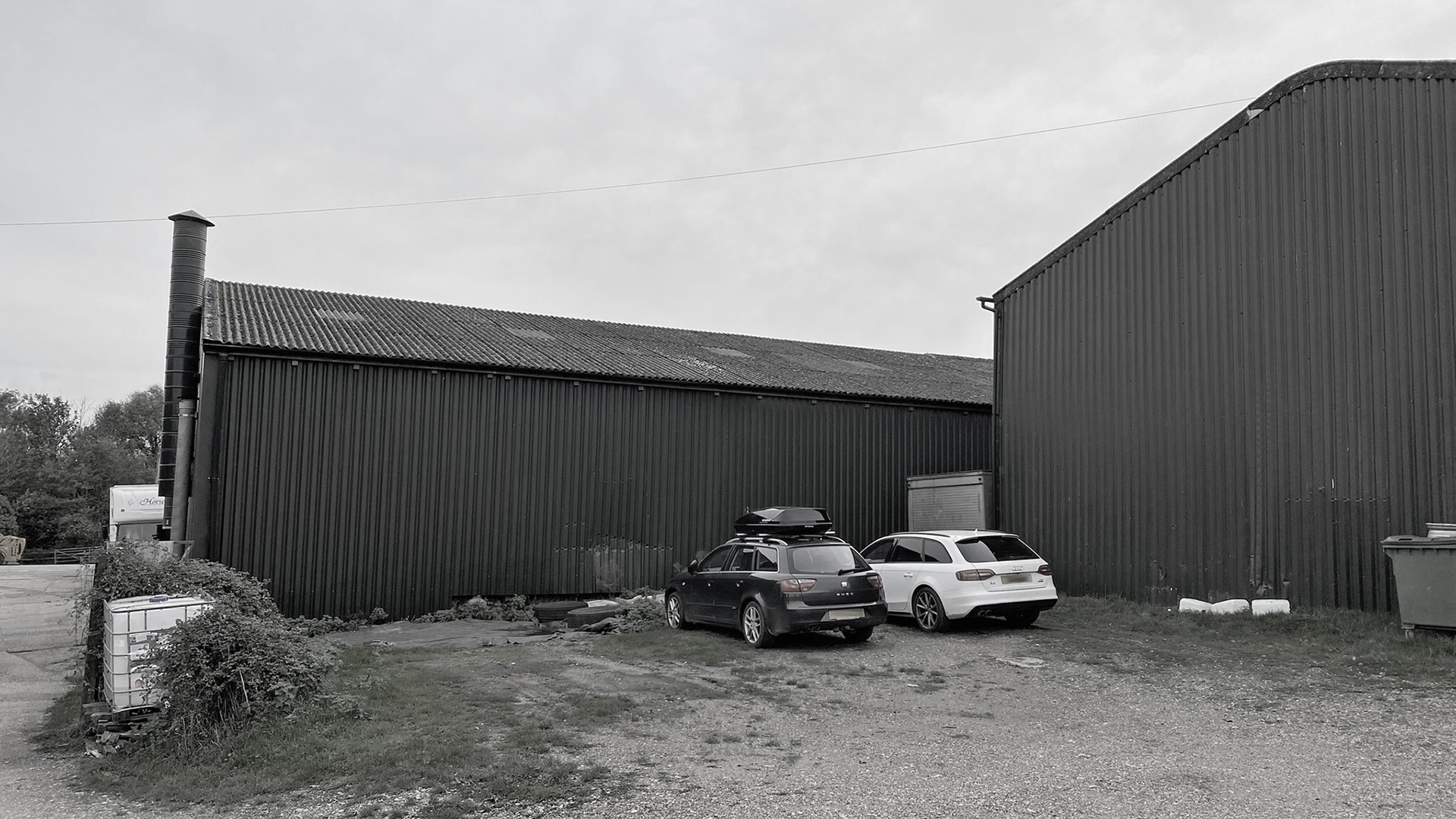 Existing light industrial buildings to be demolished and replaced with more suitable structures
Existing light industrial buildings to be demolished and replaced with more suitable structures
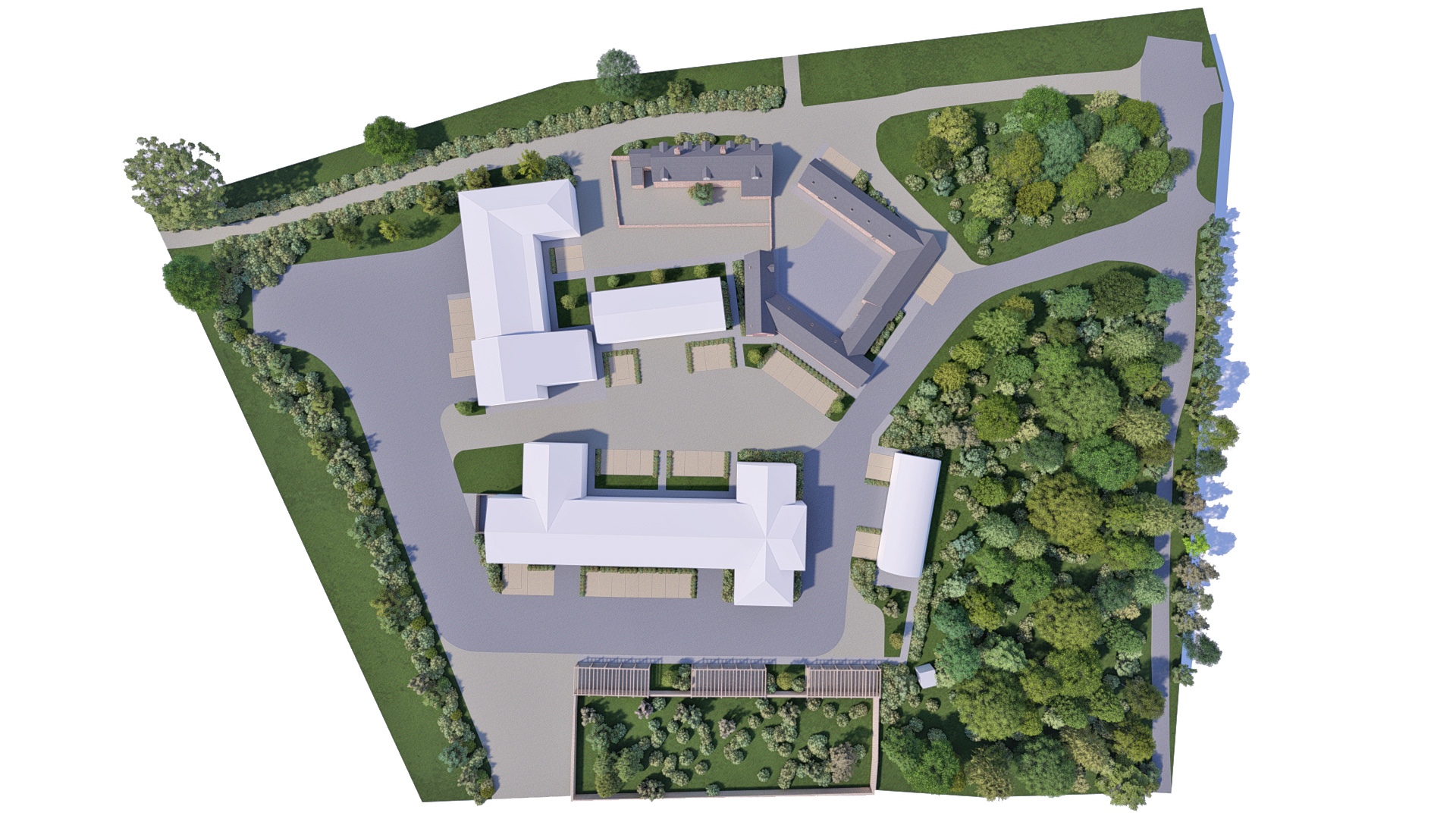
Layout and scale
Careful consideration has been given to the new proposal through an iterative process including Pre-Application with BCP Council. The layout simplifies the assortment of buildings and produces a more legible, harmonious and open physical and visual arrangement on this brownfield site.
Whilst allowing for a contemporary but agrarian feel, the scale and roofline design has been key with exposed gables that are more reminiscent of traditional agrarian buildings than industrial buildings.
As a result, opportunities have been taken to improve and enhance the landscaping of the site, providing positive public benefit within the Green Belt. The additional space and landscaping will enhance the character of the area and setting of the locally listed assets.
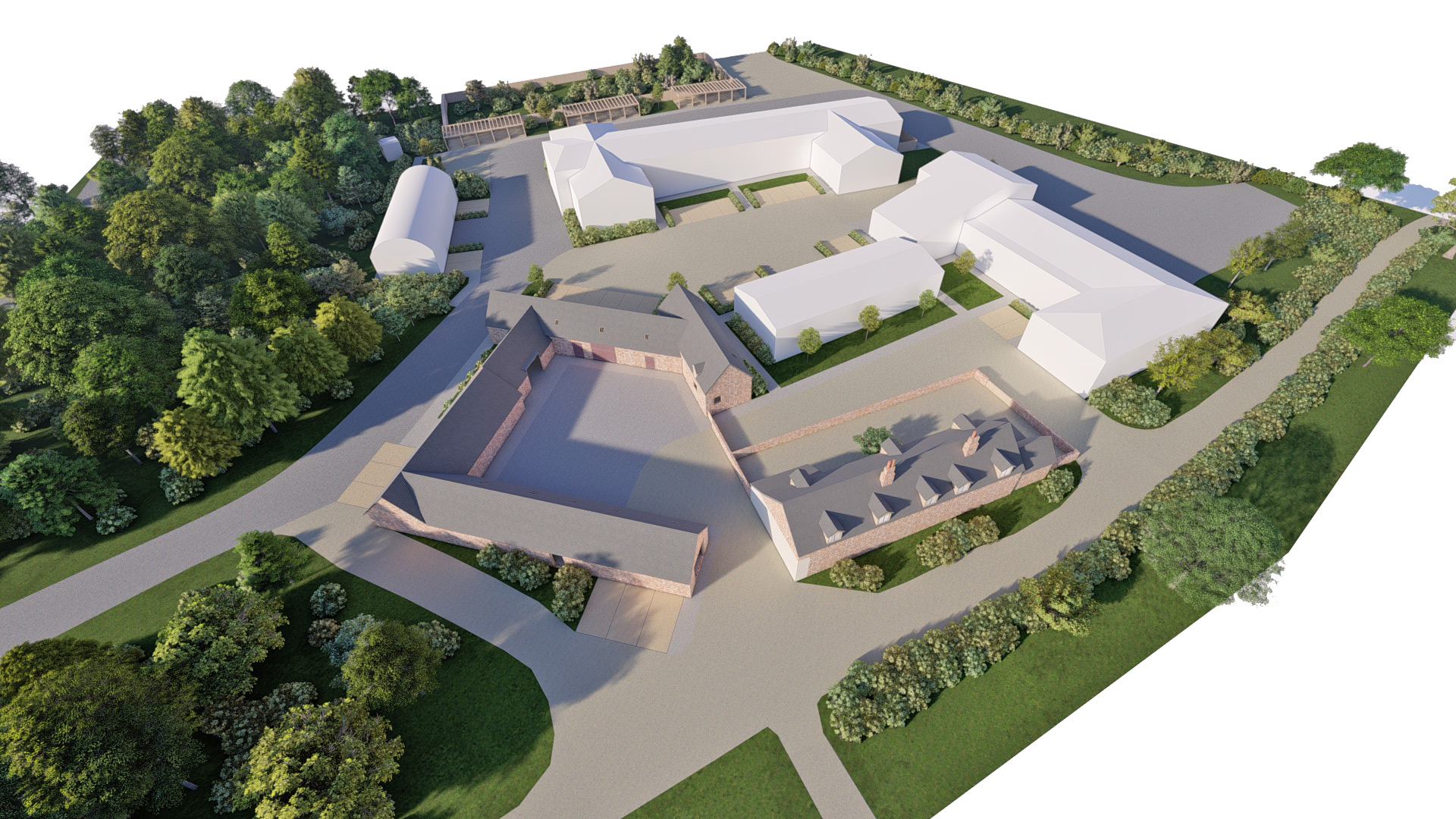
The design
The new buildings will provide a flexible use and will include class E(g)(ii)-(iii), B2 industrial, B8 storage and distribution, Class E veterinary practice use, incorporating managers flat (all shown in white on the visual). The existing courtyard buildings will be converted from a combination of agricultural/ storage/ general industrial use to provide class E(g)(i)-(ii) office and / or research and development use (shown in colour).
The scheme utilises existing openings where possible and will deliver a mix of unit sizes that will attract a vibrant mix of occupiers. The internal courtyard is kept free of vehicle parking in order to reduce vehicles passing the adjoining two residential properties and to enhance the setting of the locally listed buildings and provide a more pleasing tranquil space for employees – several of the units will front onto the courtyard.
Wider vision
The proposal builds on the wider vision for the area and the sustainable transport provision. Linking into Canford Park and the approved new residential development off Magna Road in Canford Magna and Bear Cross, there is a focus on the network of walking and cycle routes through the development and surrounding areas, linking with existing and planned sustainable transport corridors along the Stour Valley Way and wider area.
Planning Consultant Chapman Lily
Marketing Howell Commercial
Arboricultural Gwydion Tree Consultancy
Transport Magna Transport
Flood Risk Ridge
