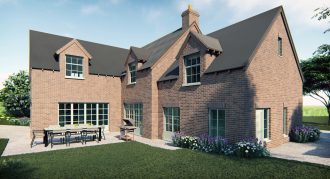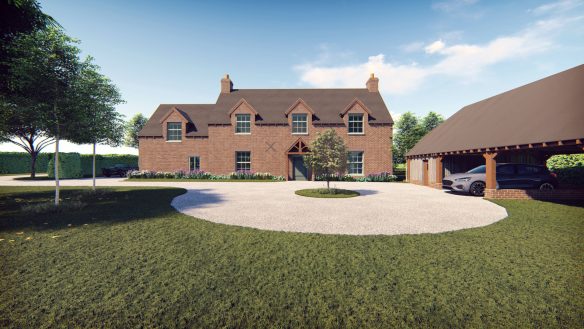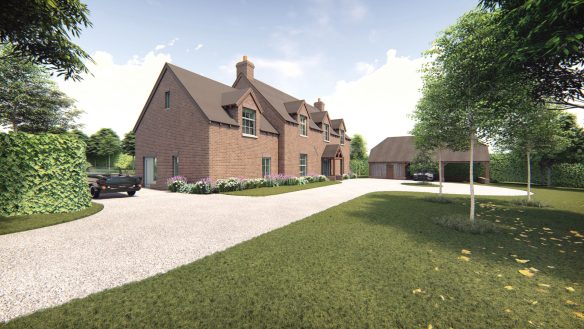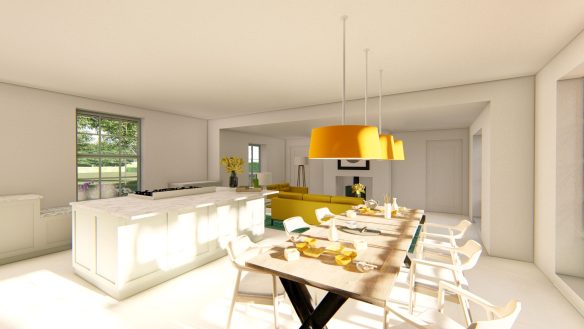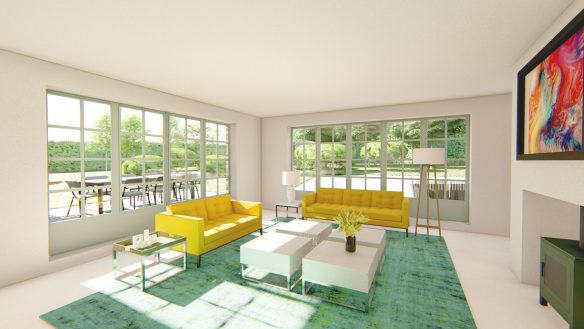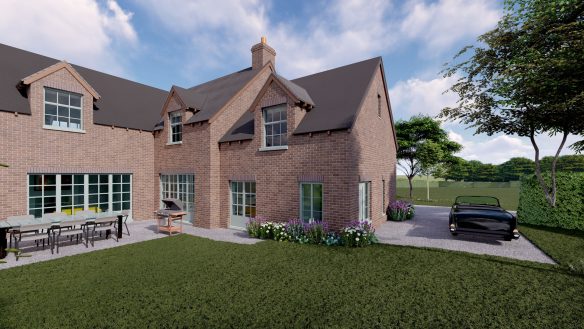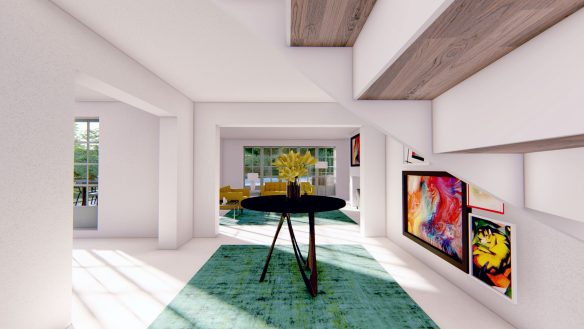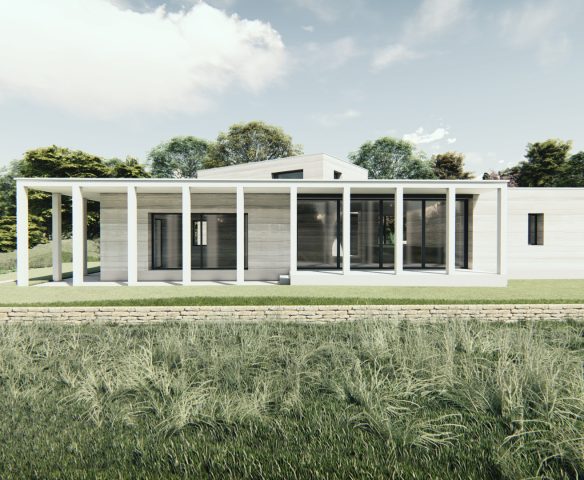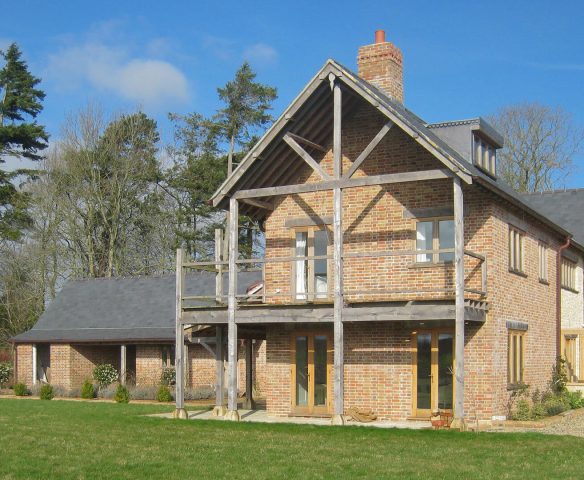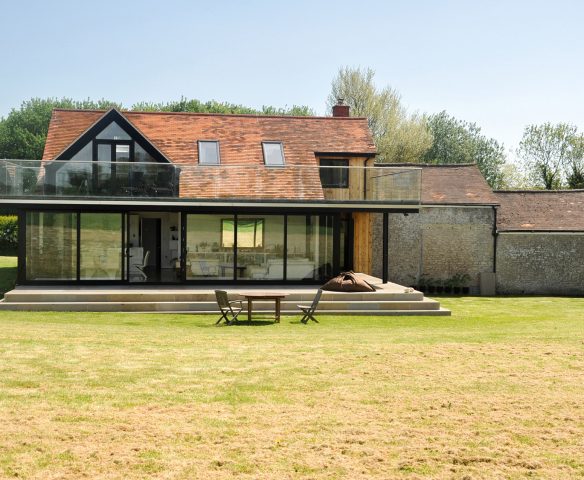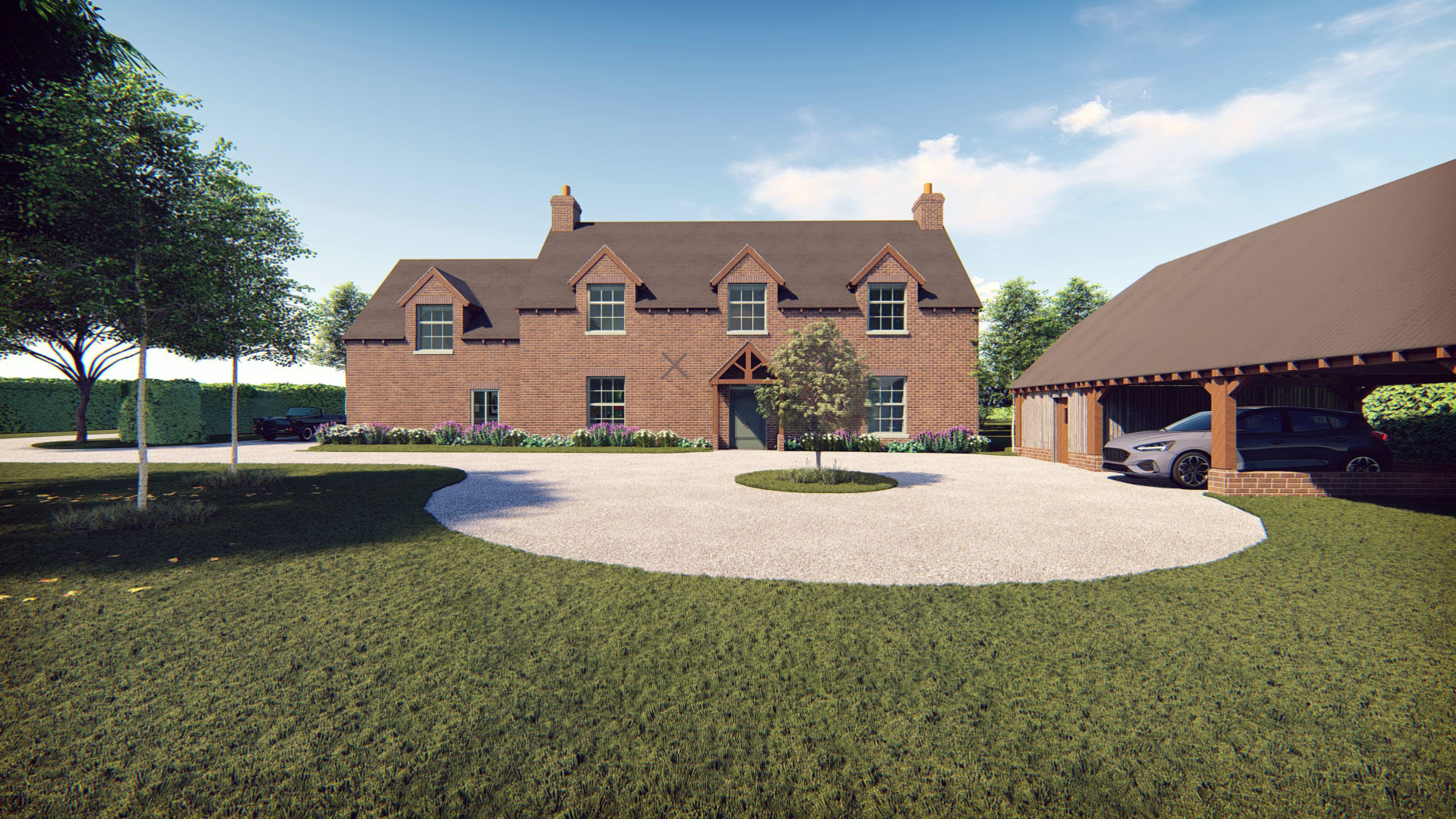
Langham Lane
After a lengthy planning process, full planning permission was granted for a new large family house in open countryside in West Stour near Gillingham.
Although the principle of building a new house in open countryside is typically contrary to planning policy, in this case we were able to rely on an earlier Class Q approval to convert an existing agricultural building into a new dwelling.
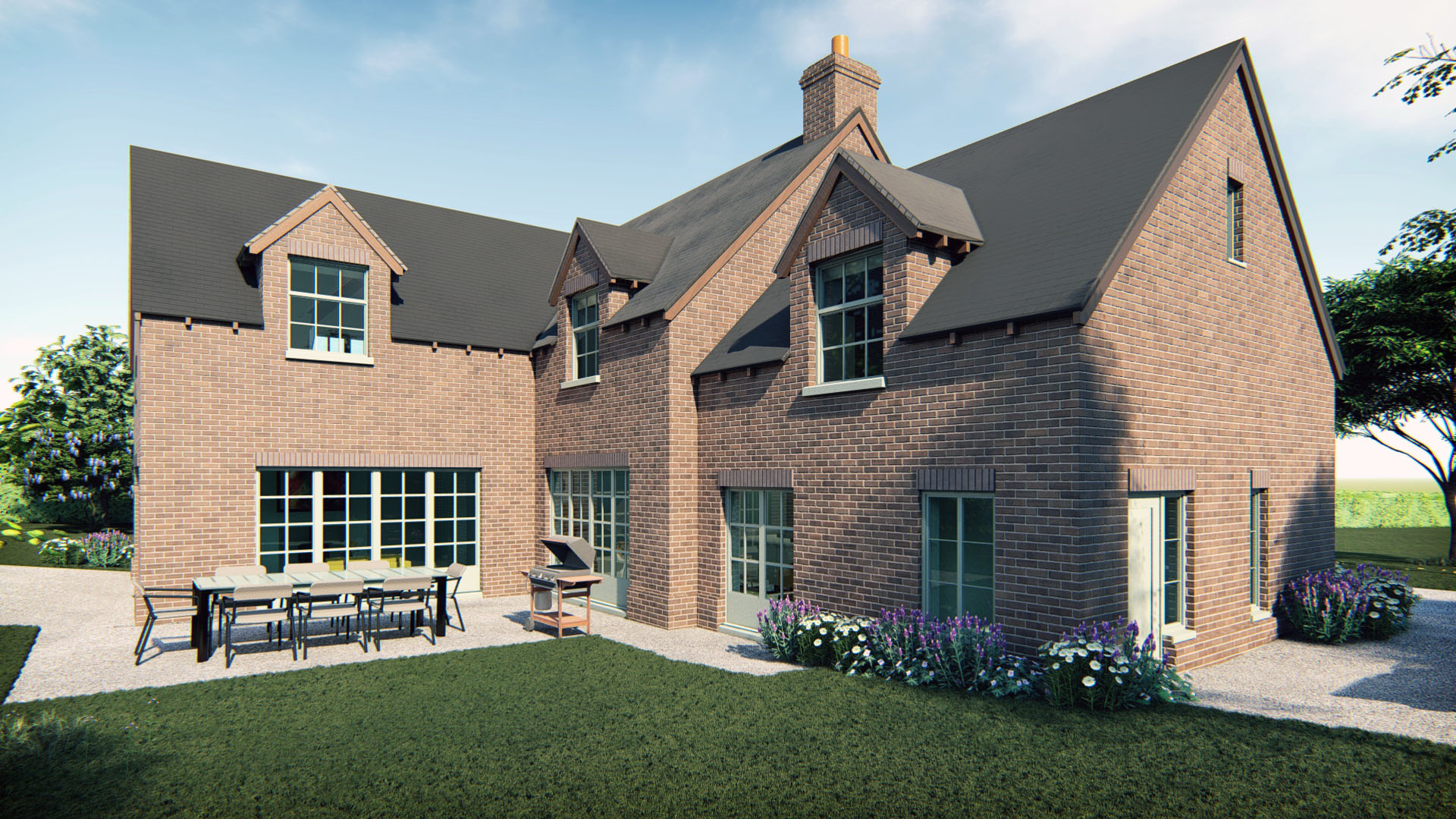
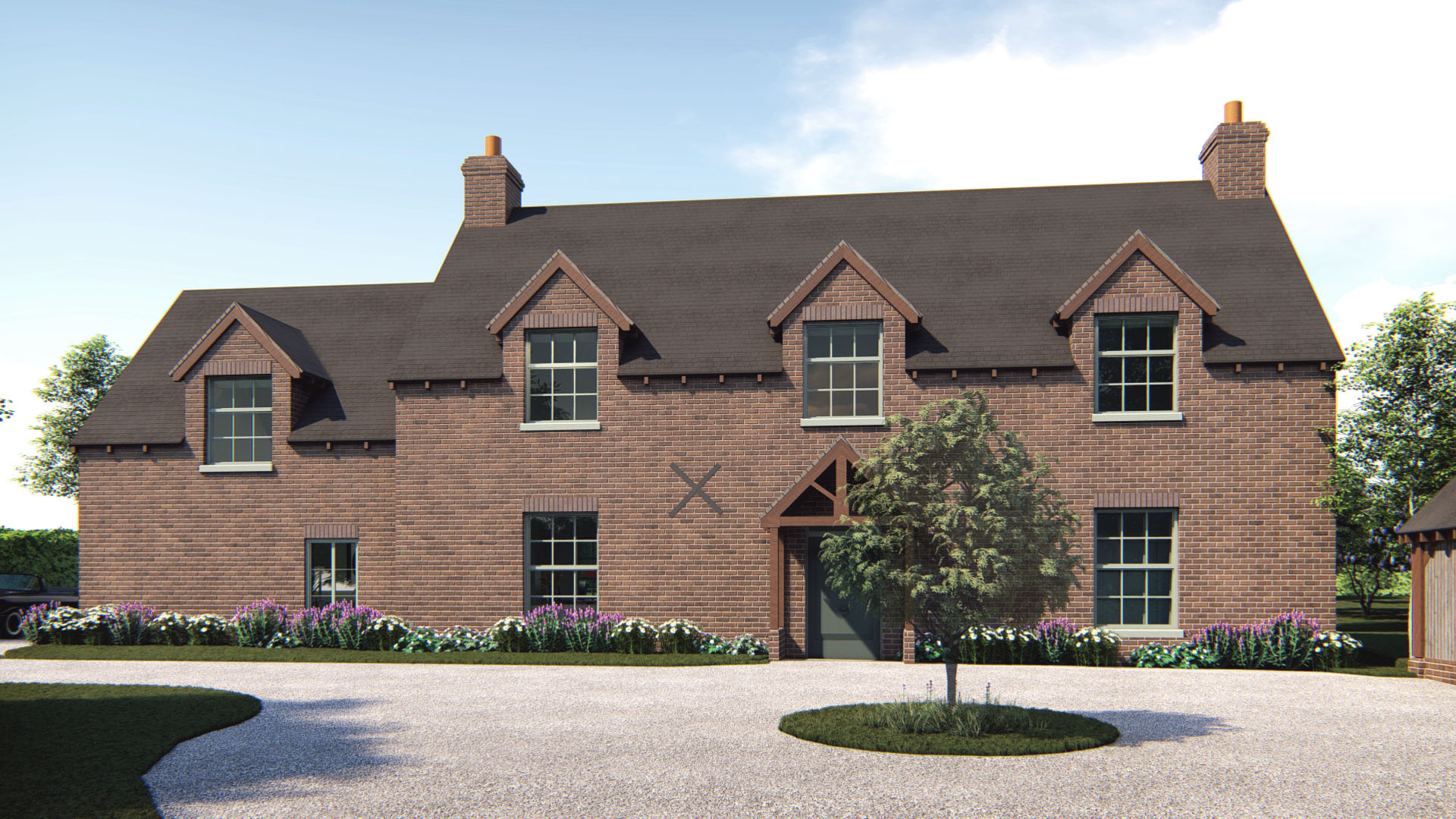
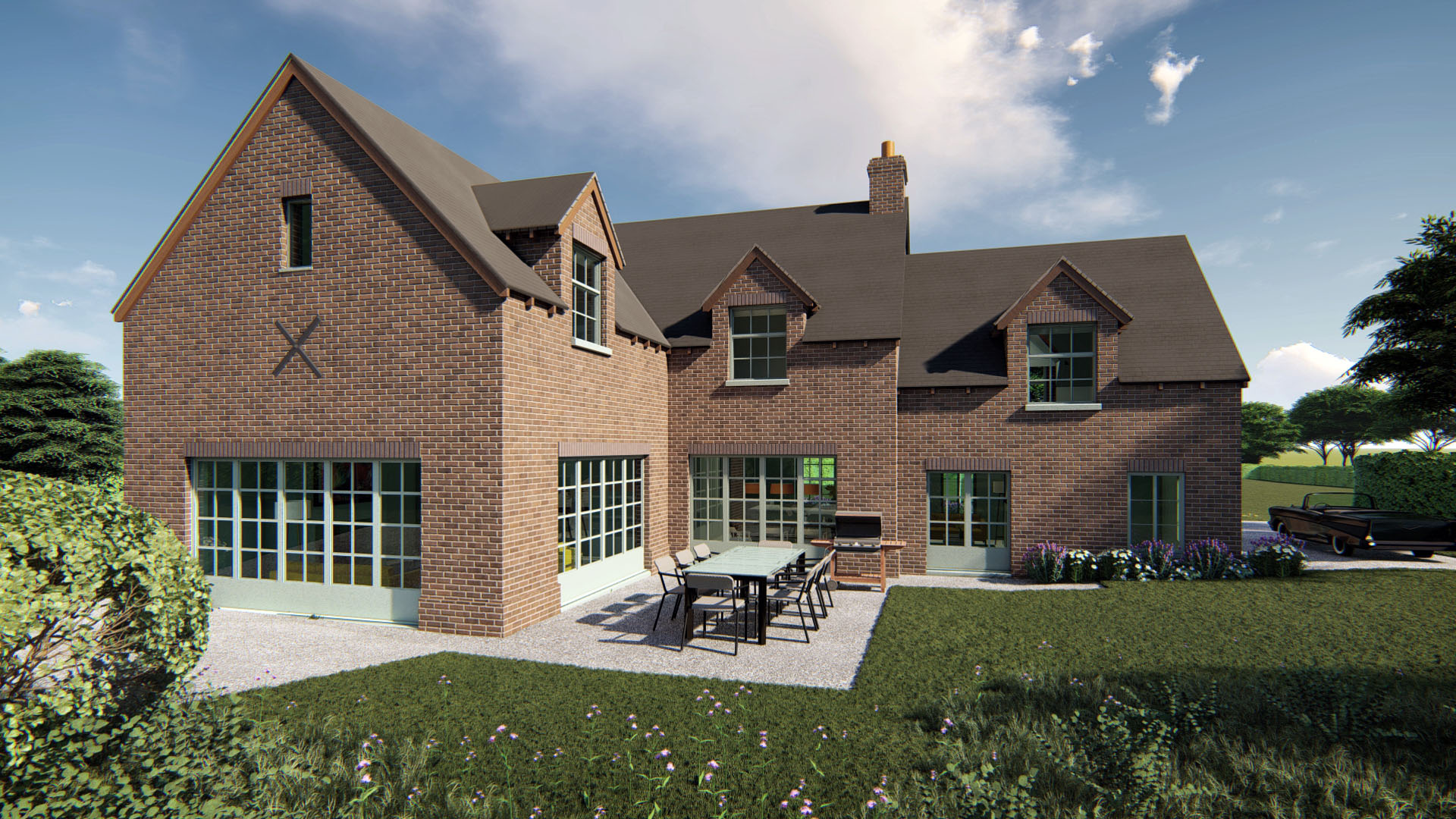
Improved design and aesthetic
With the Class Q approval as an established ‘fallback’ position, WDA successfully argued that the design of the new dwelling would represent an enhancement over the Class Q and would further complement surrounding development. The building
reflects the local vernacular of traditional architecture ensuring it sensitively integrates with its context.
The new brick house comprises of 5 good sized bedrooms, a family bathroom, landing, open plan hallway and sitting room, open plan kitchen, dining and snug with access onto a larder and utility room.
