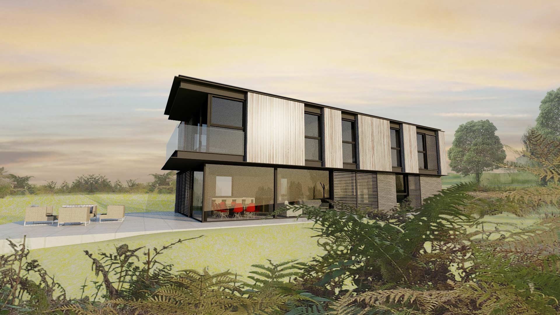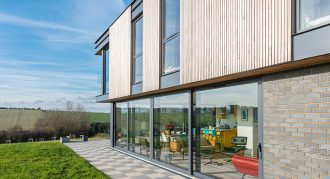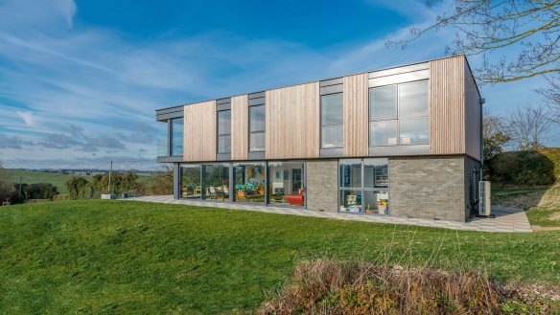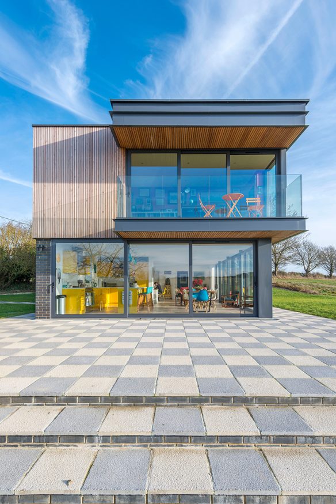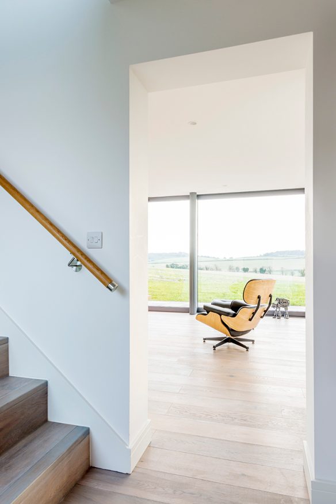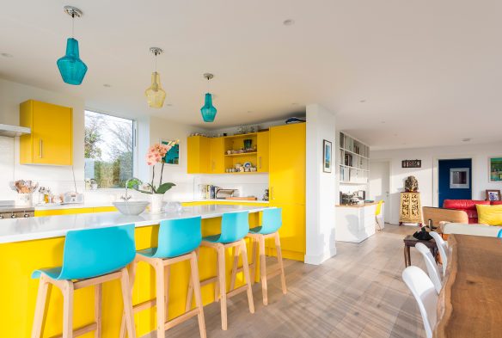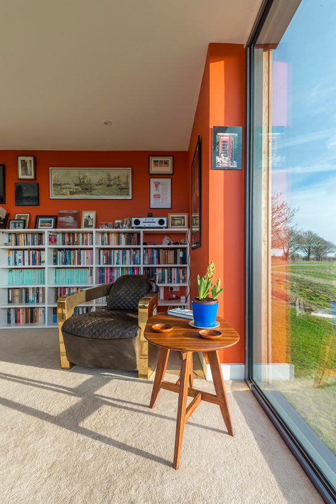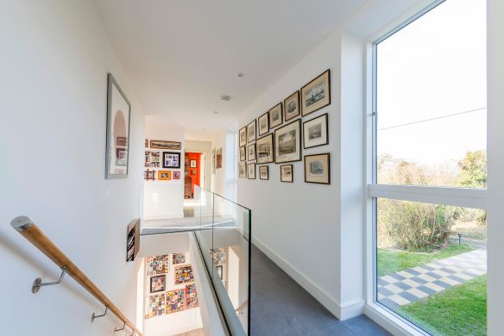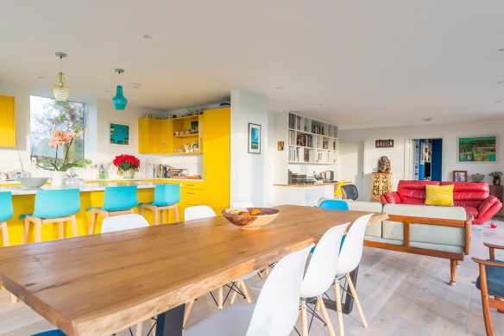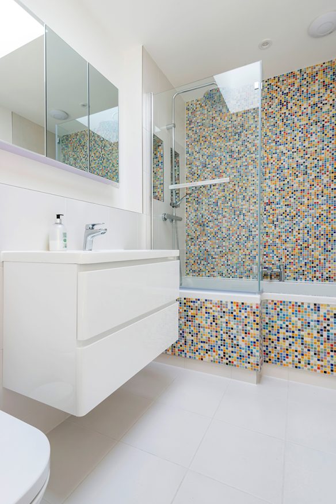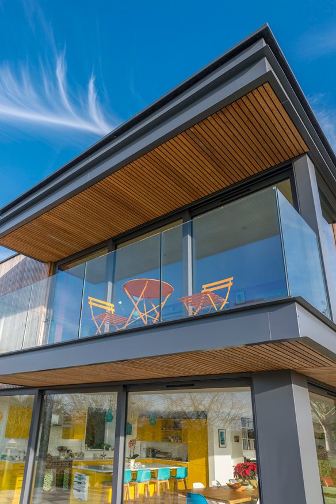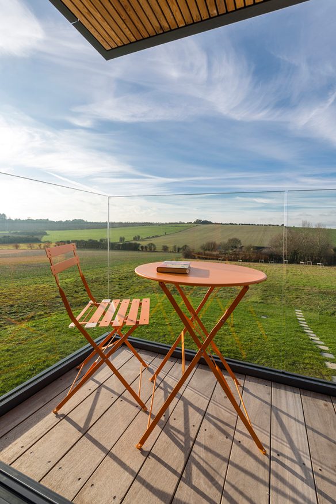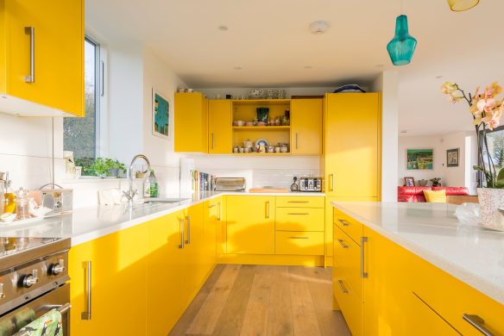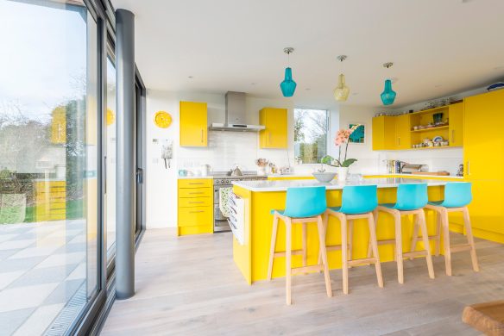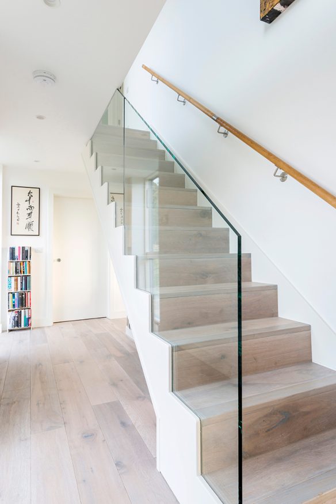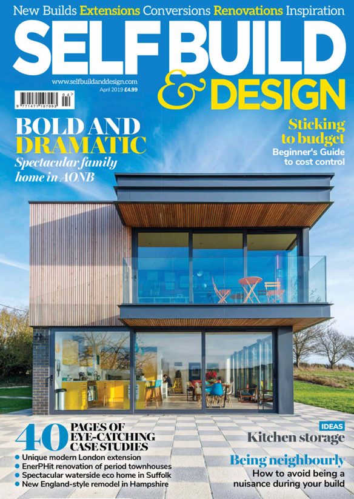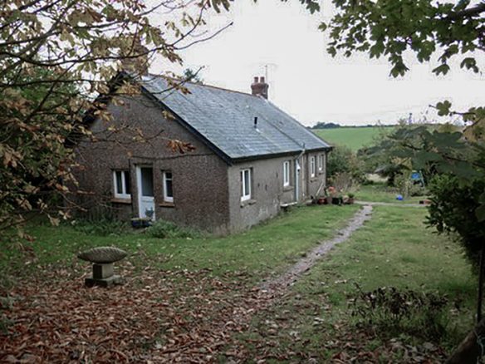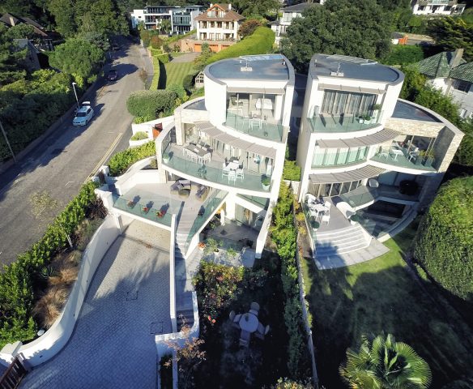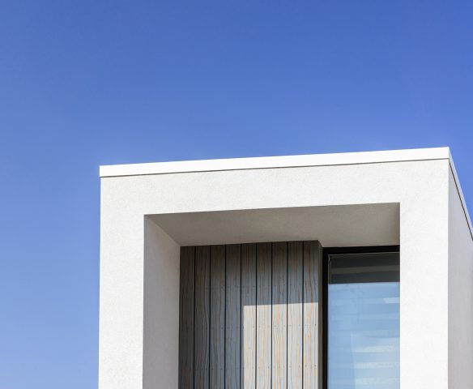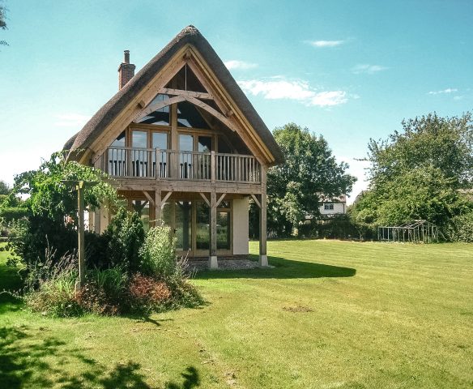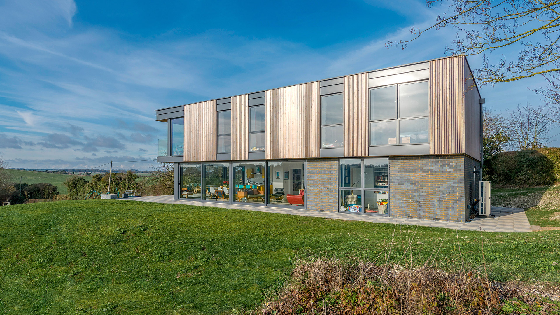
The Hacienda
This stylish new home replaced an existing pebble-dashed 1940’s bungalow of no architectural merit, offered to our client by their father.
The bold, two storey design incorporates large expanses of glazing to maximise panoramic views across the countryside and allow light to flood the interior.
The planning approval was hard fought, obtained by utilising clever detailed design solutions in order to overcome strong objections from the local representatives of the Area of Outstanding Natural Beauty (AONB)
Project Awards & Recognition
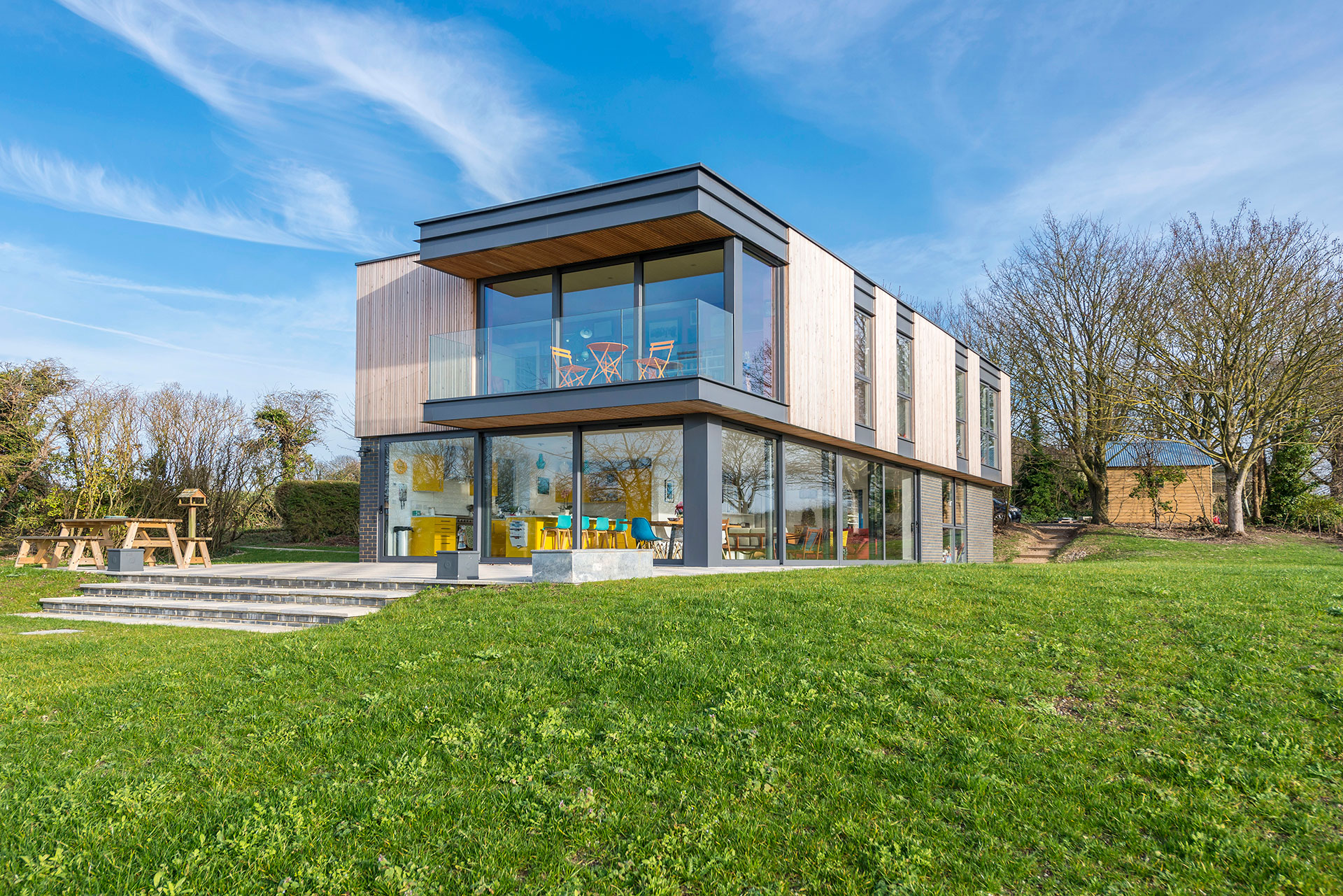
The floor plan is specifically designed around the views, with the majority of the open plan living spaces located on the ground floor, orientated to face the south and west, whilst the first floor plan allows each bedroom to gain an elevated perspective of the south facing views.
A material palette of larch cladding, which will turn a beautiful silver over time, grey brick and powder coated aluminium windows and doors give the building a clean crisp aesthetic.
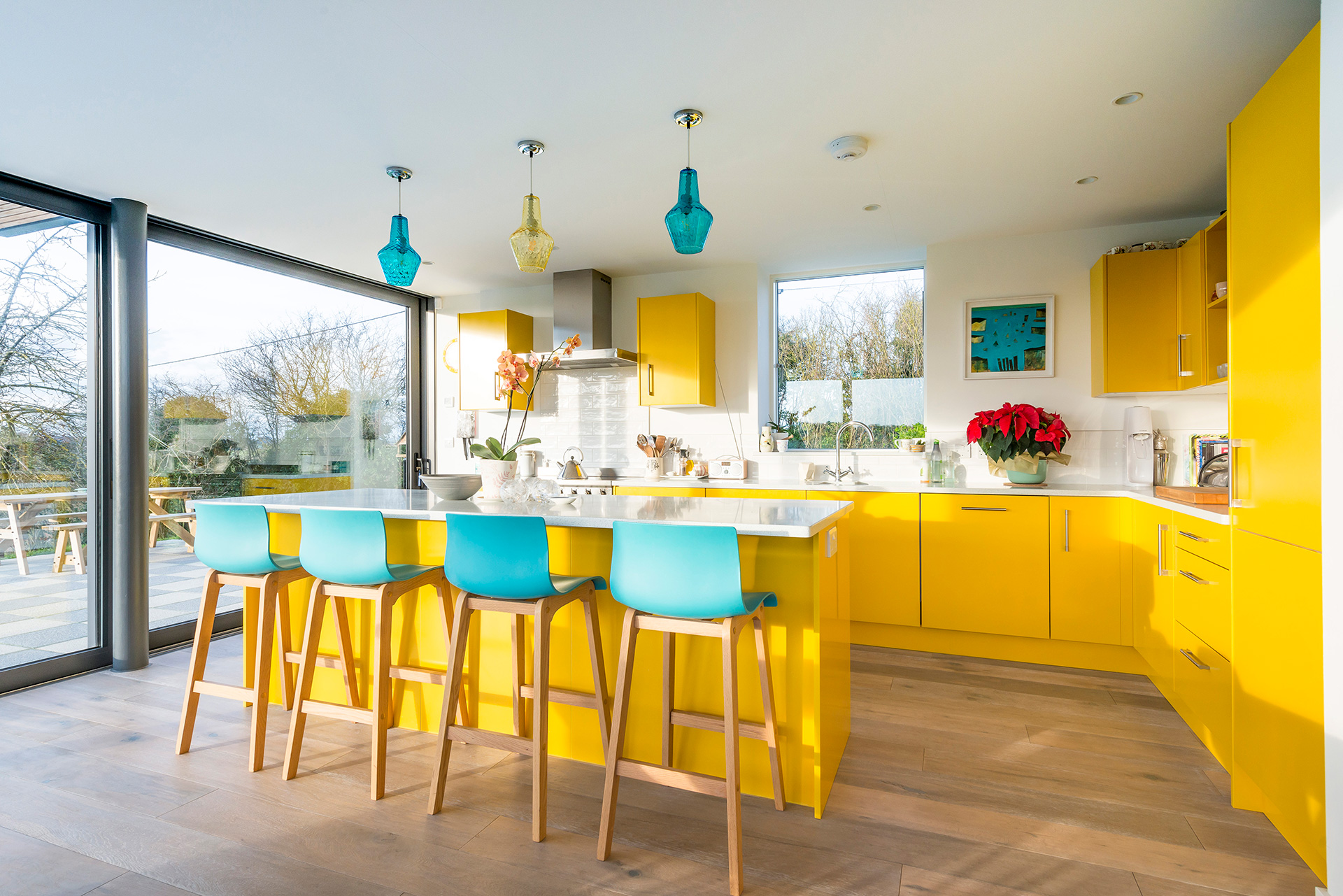
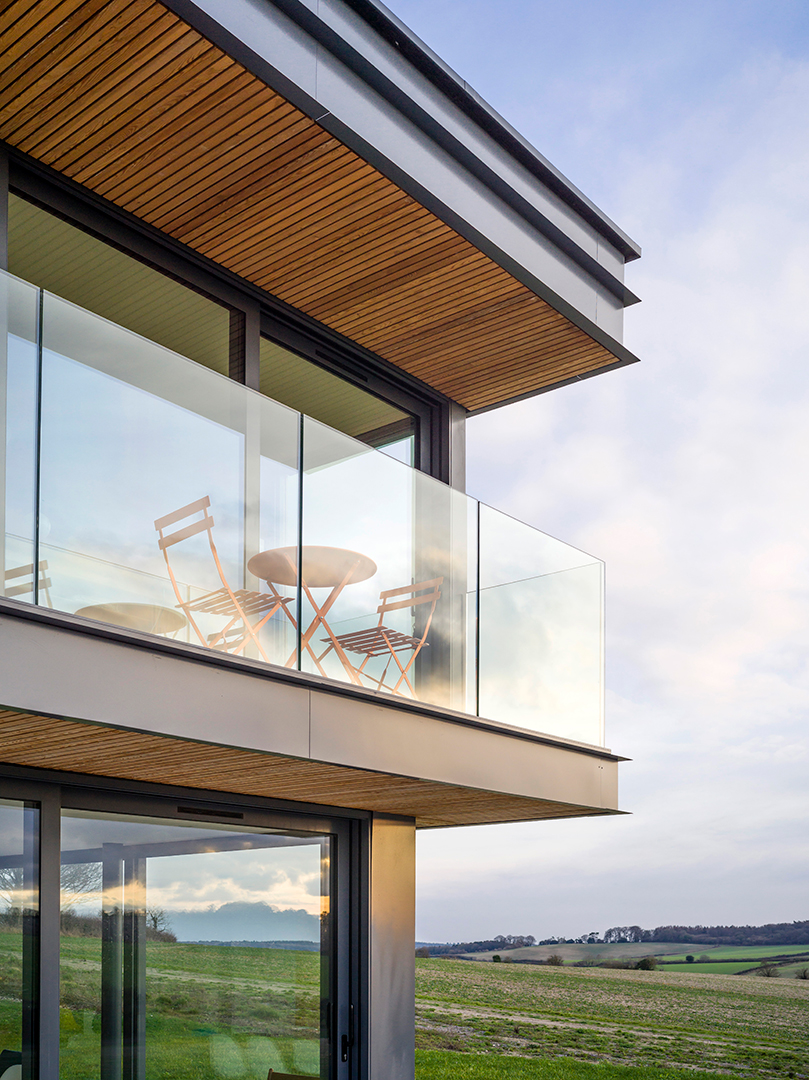
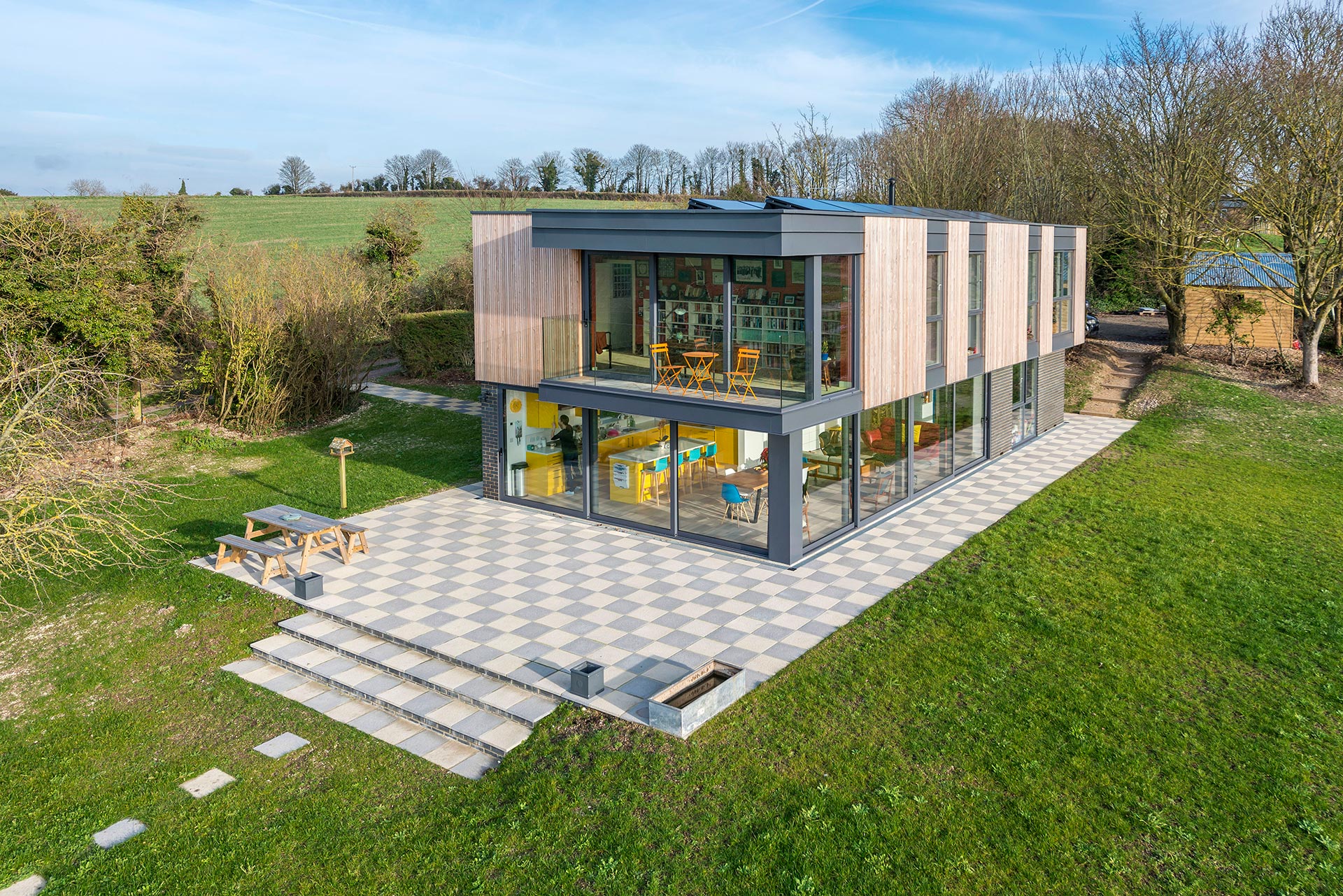
WDA have designed us a beautiful, yet practical home that suits our living style and makes the upmost of its location. They also recommended us to some excellent local builders.”
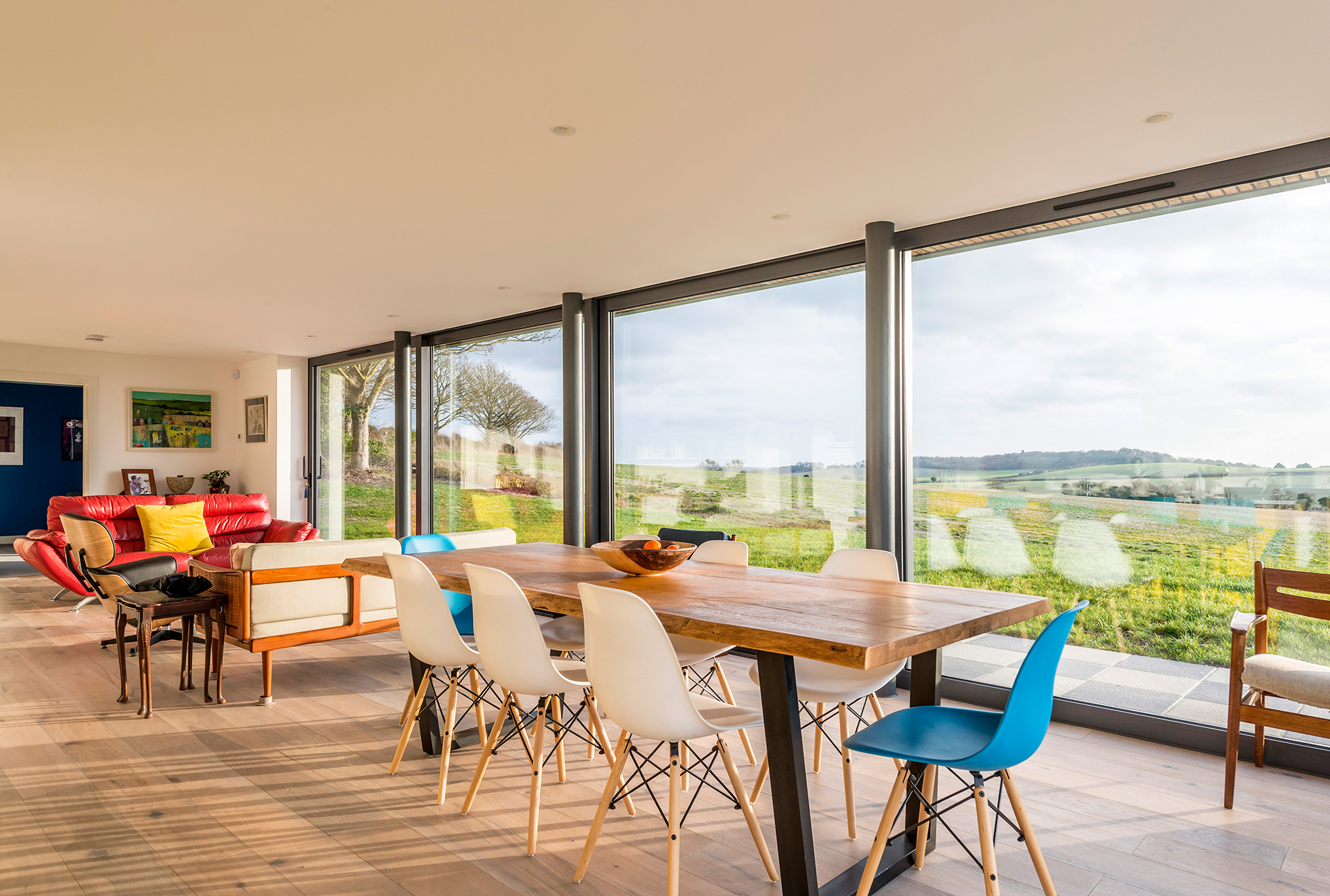
Photography Stuart Cox
Size 208 sqm
Build Cost £500k
Completion Date 2019
Contractor Matrod Frampton
Steel Frame JP Fabrications:
Glazing Velfac
Aluminium Doors Bournemouth Glass and Glazing
Larch Cladding Bennetts Timber
Roofing Volsen Ltd
Heat pump and PV PowerNaturally Ltd
Gallery
Gallery
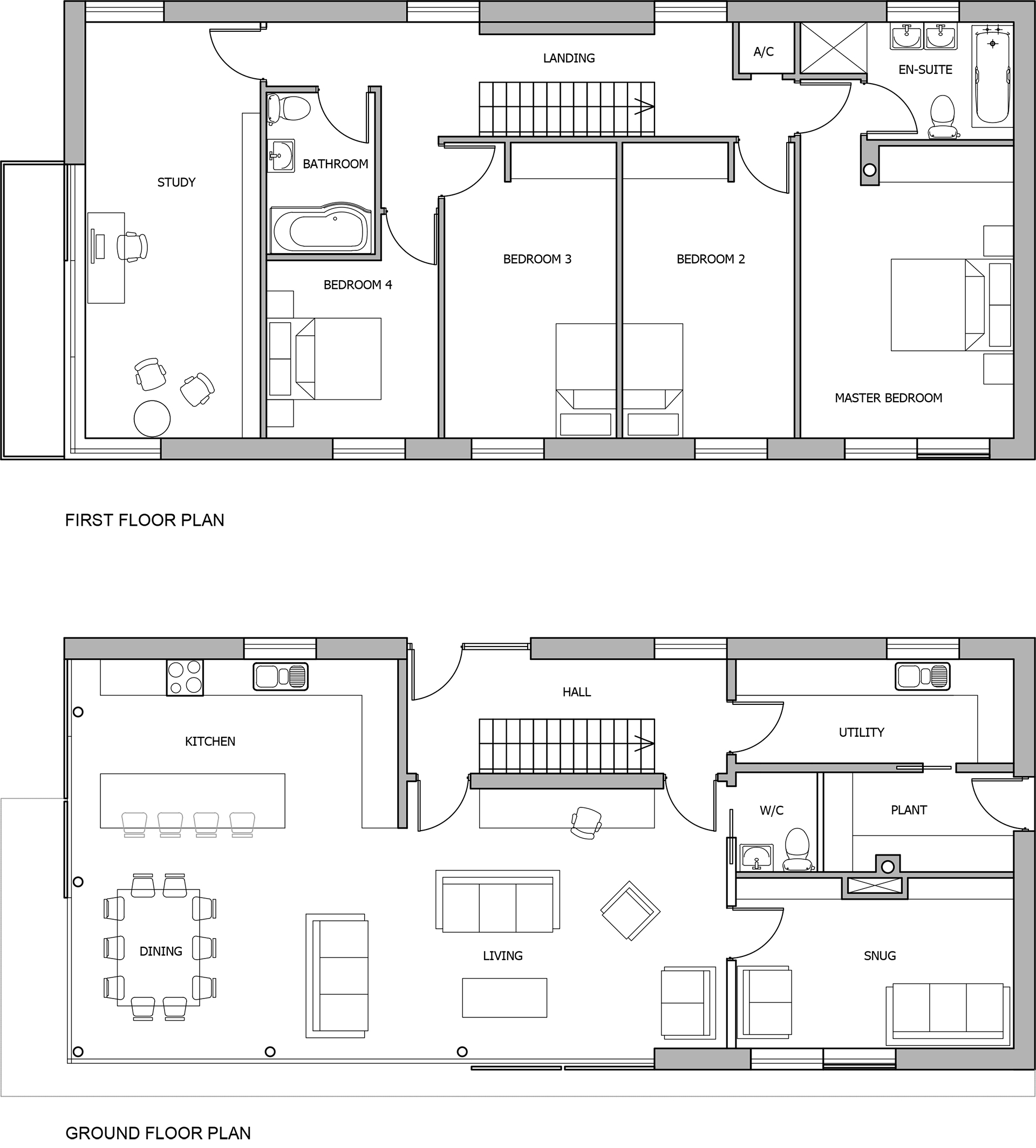
“It’s not a huge house but the open-plan layout and glass make it feel far larger”
Client quote
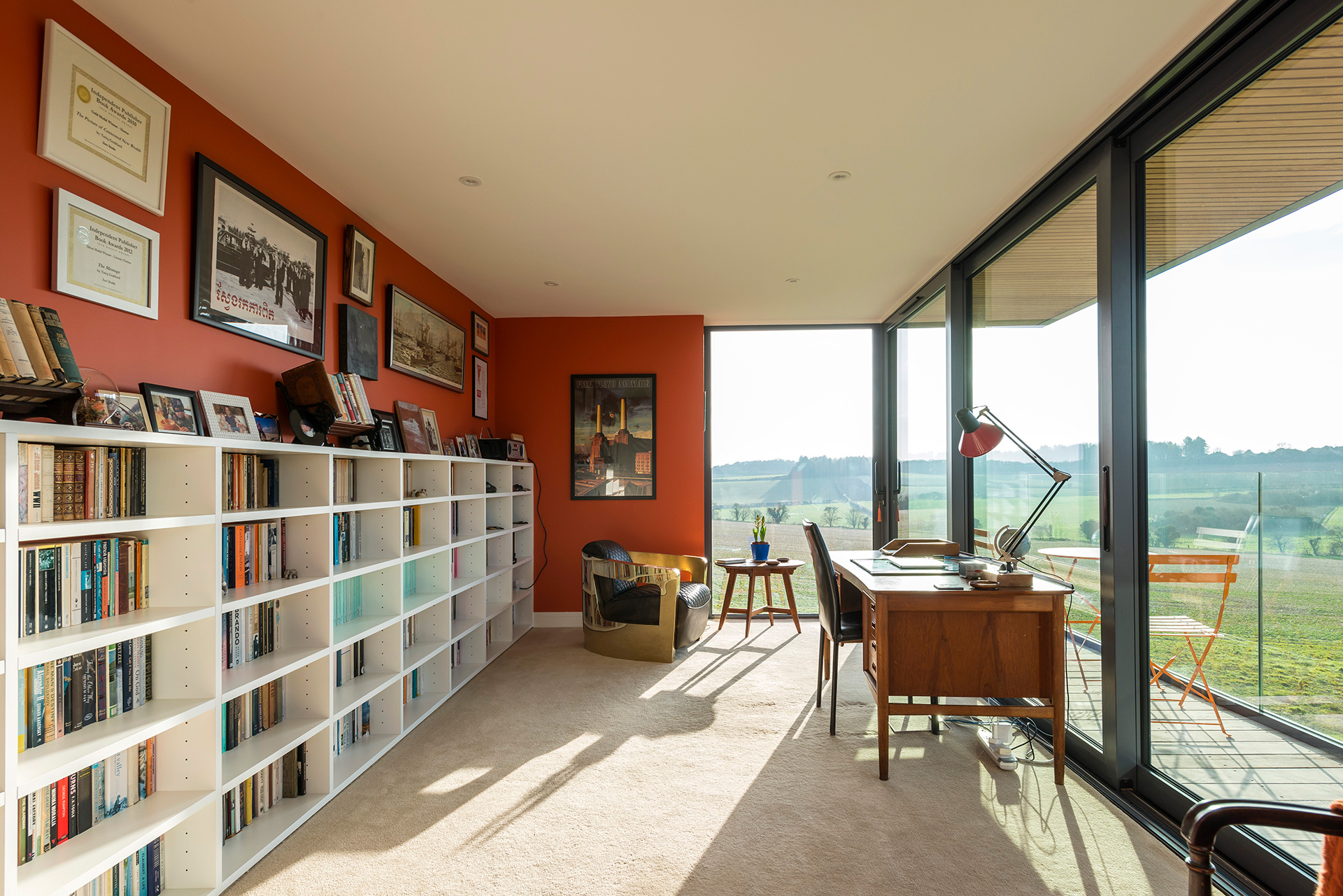
Concept image created during the planning process.
