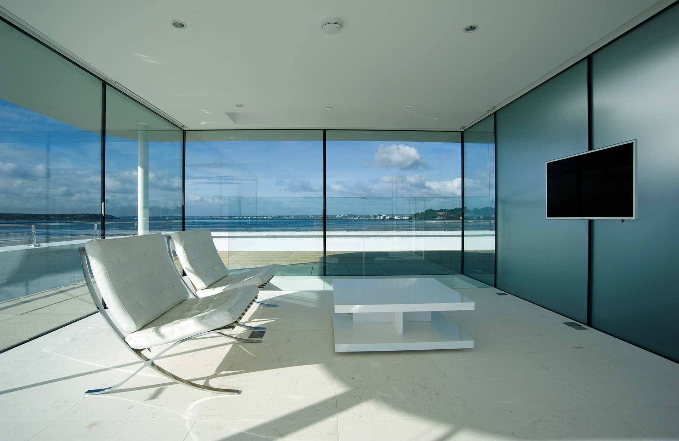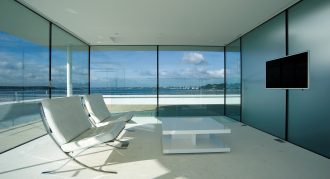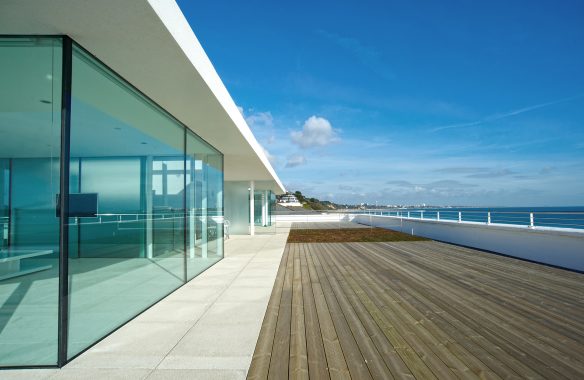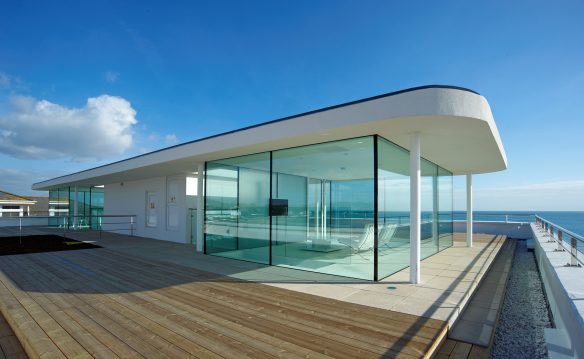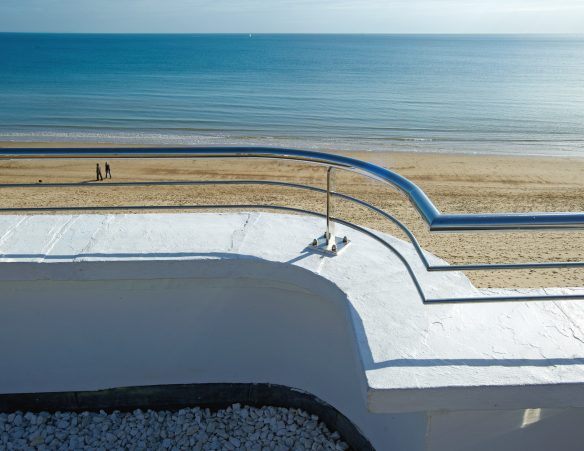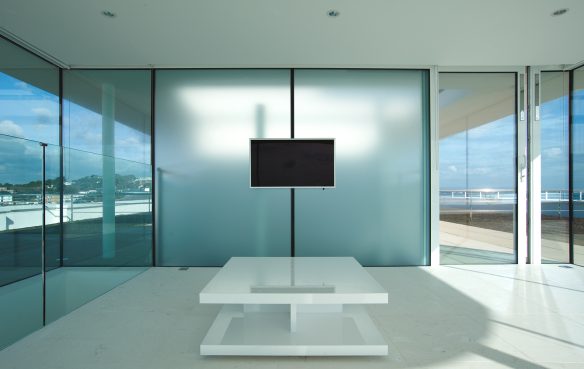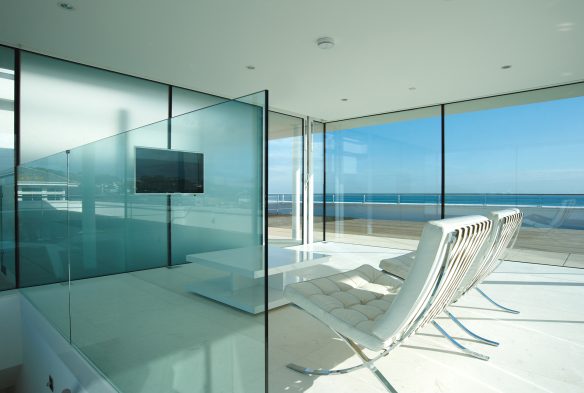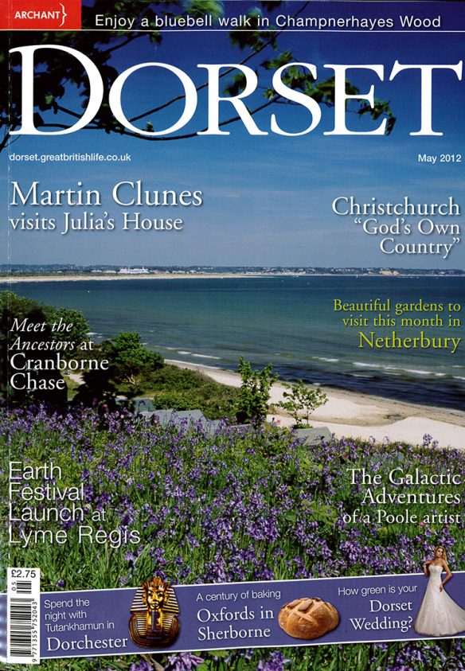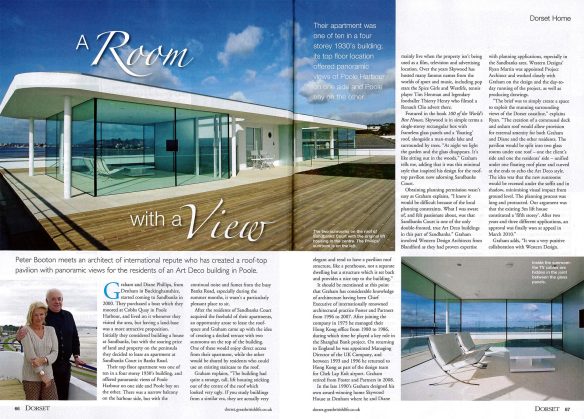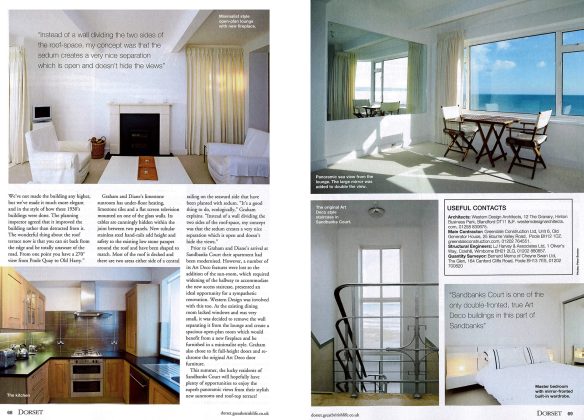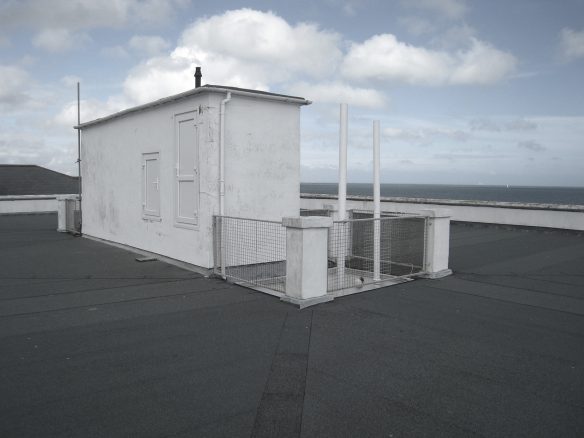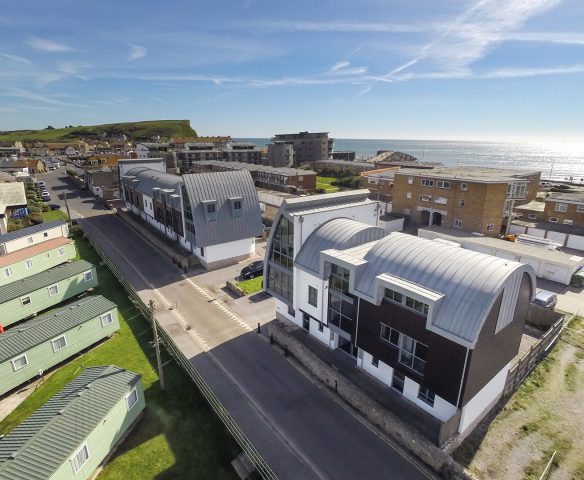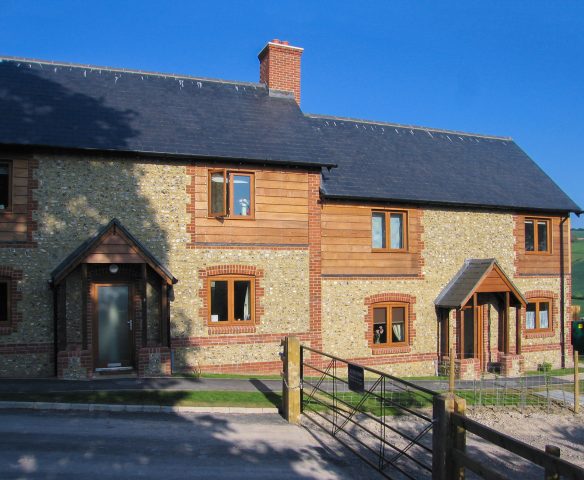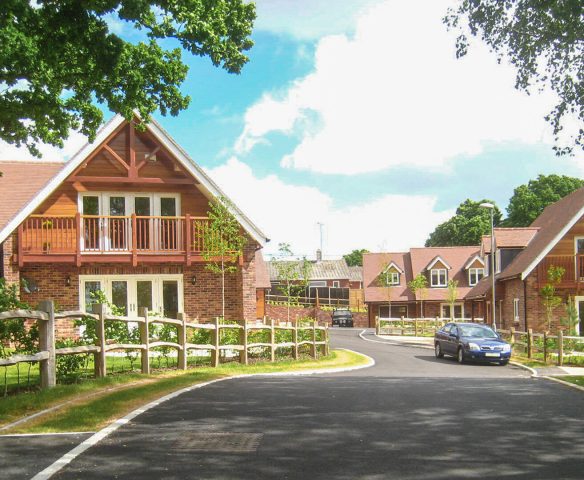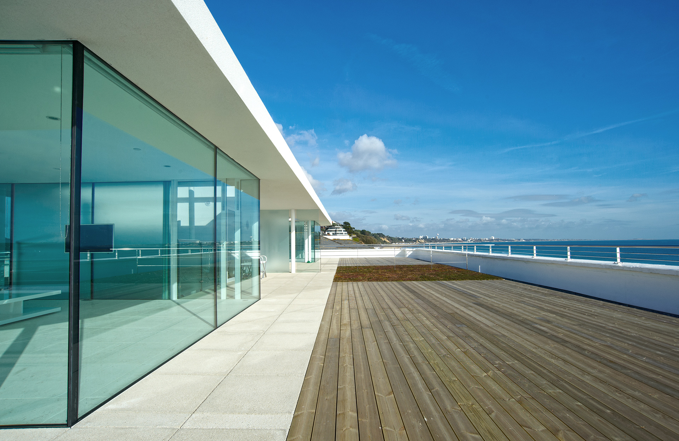
Banks Road
This pavilion in collaboration with Graham Phillips is unified under a single “floating” roof plane. Two glass sunrooms on top of this Art Deco apartment block in Poole create simple, contemplative spaces. These enjoy stunning far-reaching Dorset coastline and harbour views.
This subservient, steel-frame addition perches lightly over the existing concrete structure and is designed to subtly reflect its Art Deco context in a sympathetic and minimalist manner.
Project Awards & Recognition
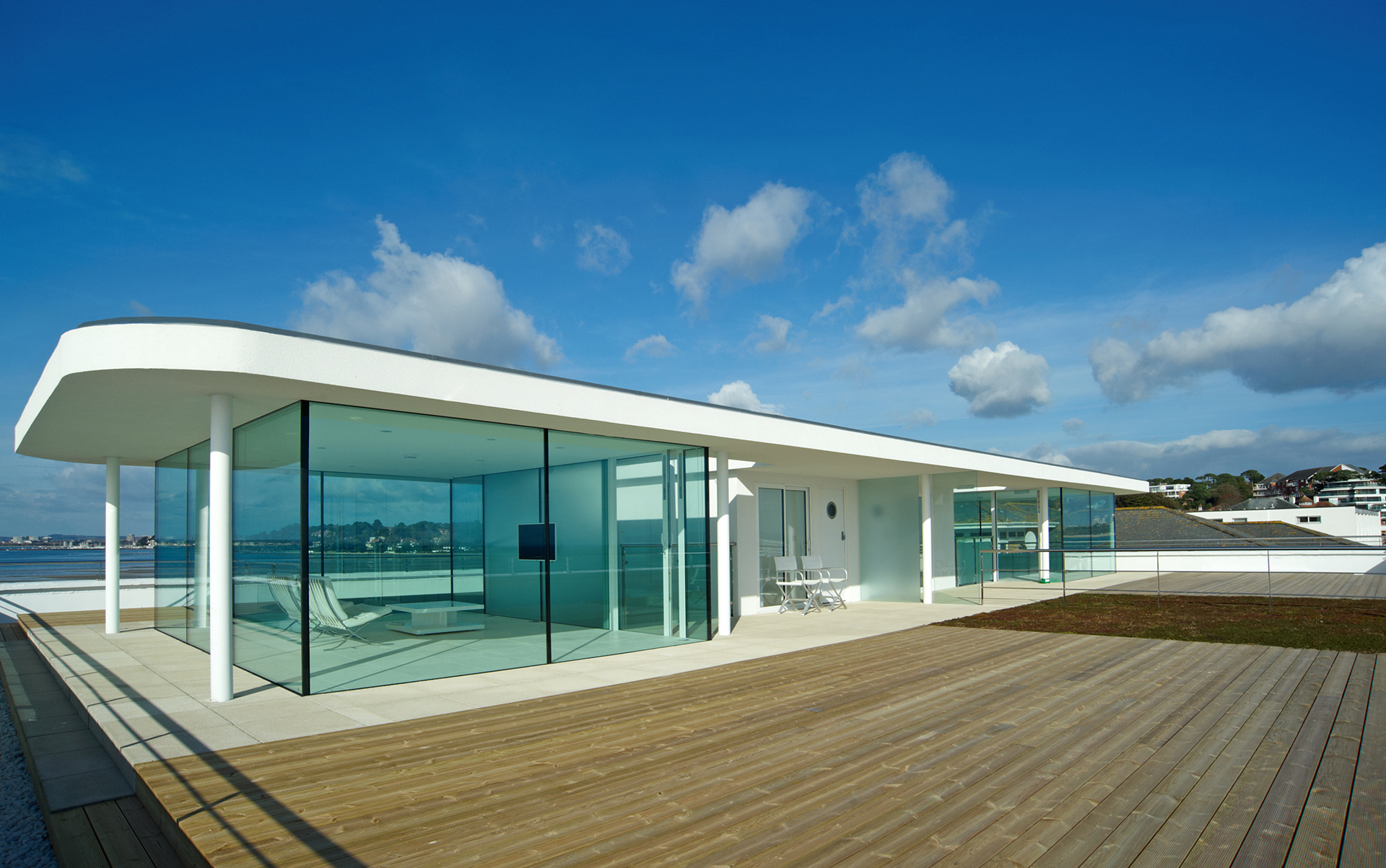
The minimalist glass pavilion has proved a real success. Users now enjoy the new-found lease of life for their rooftop.
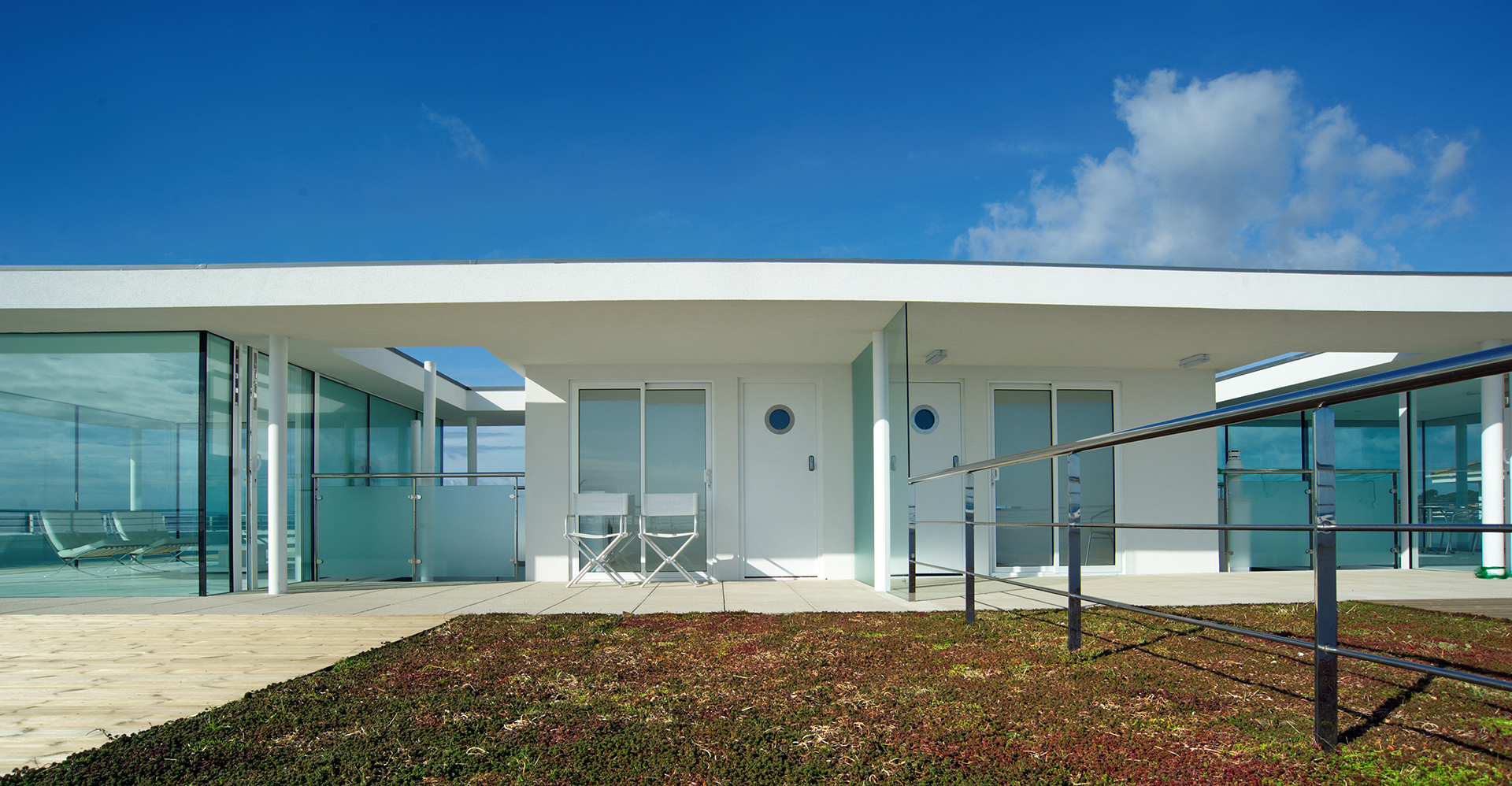
Contractor Greendale Construction Ltd
Structural Engineer LJ Harvey & Associates
Glazing Bespoke Glazing Solutions
Sedum Landscape Living Roofs
Roof Kennett Roofs
Size 136sqm
Build Cost £316K
Completion Date 2011
