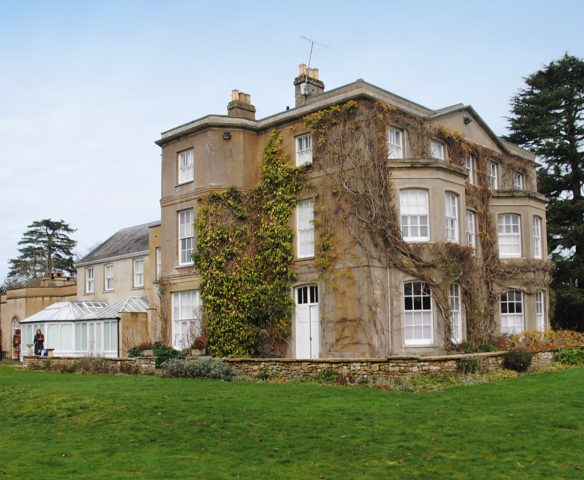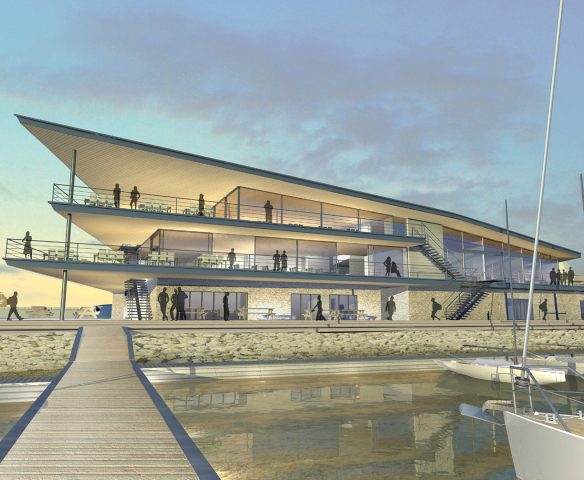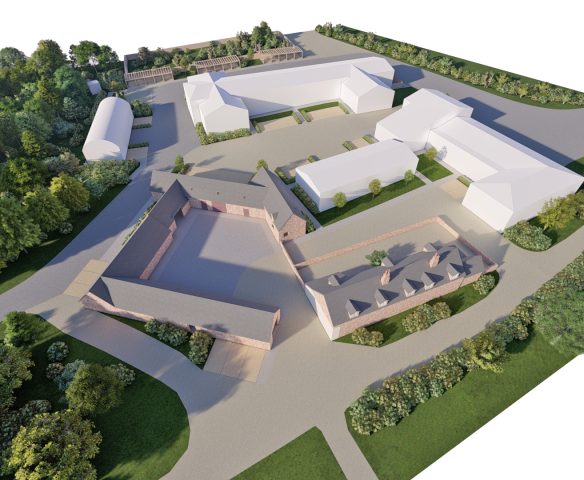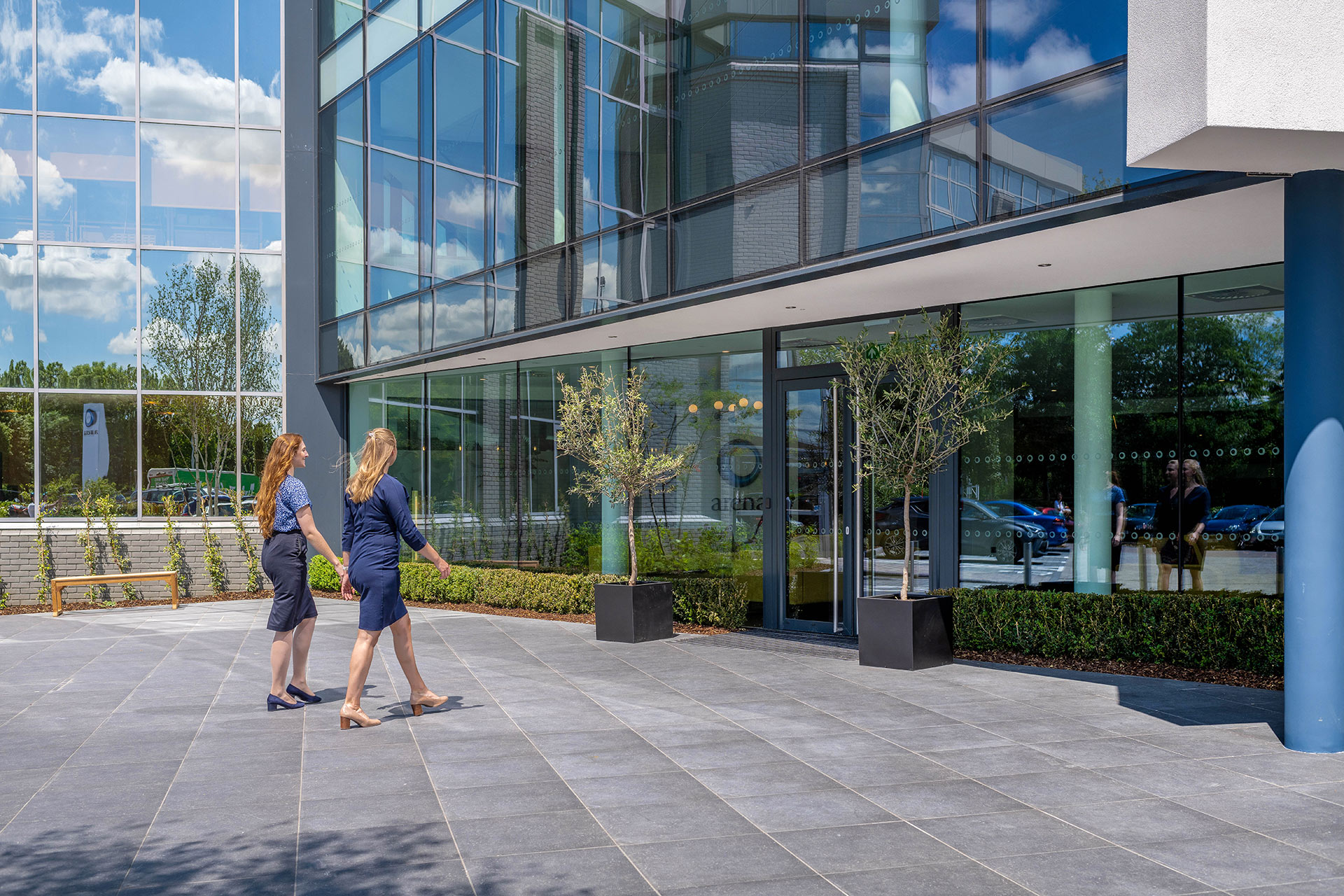
Commercial Architects
Make a lasting impression, attract visitors, clients and top talent with a commercial building that reflects your brand and purpose.
Our team of experienced commercial architects specialise in designing workplaces, retail environments and flexible spaces that support business growth and everyday usability.
Western Design Architects work on small to medium-scale commercial architecture projects across the UK, from £50,000 refurbishments to new-build schemes exceeding £5 million.
This includes new commercial buildings as well as the adaptive reuse of existing properties, transforming outdated structures into high-performing, future-ready spaces.
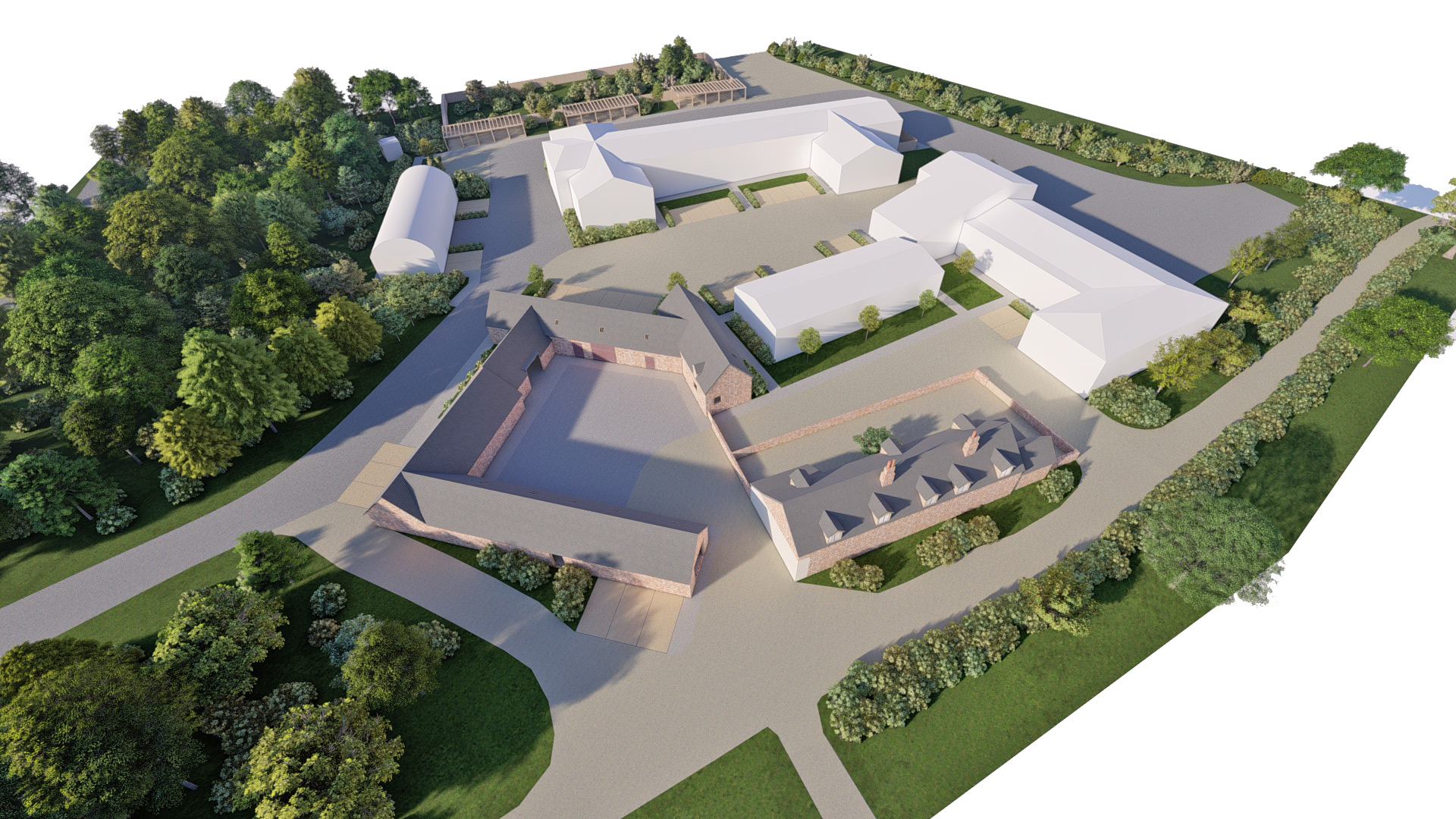
We provide a comprehensive range of commercial architecture services, designed to support successful, people-focused spaces:
- Commercial architectural design: From initial concept to final delivery, we create commercial buildings that align with your brand, support your team and deliver long-term value.
- Feasibility studies and planning: In-depth analysis to explore your site’s potential, assess planning opportunities and ensure a commercially viable outcome.
- Project management and coordination: Guiding your project from planning to handover, with experience in leading consultant teams and overseeing delivery.
- Interior design: Functional, well-considered interiors that reflect your business and enhance the experience of those using the space.
Each project is led by a dedicated Director, providing a single point of contact and ensuring a high level of service, continuity and attention to detail throughout.
Commercial design encompasses many disciplines, explore our areas of expertise below:
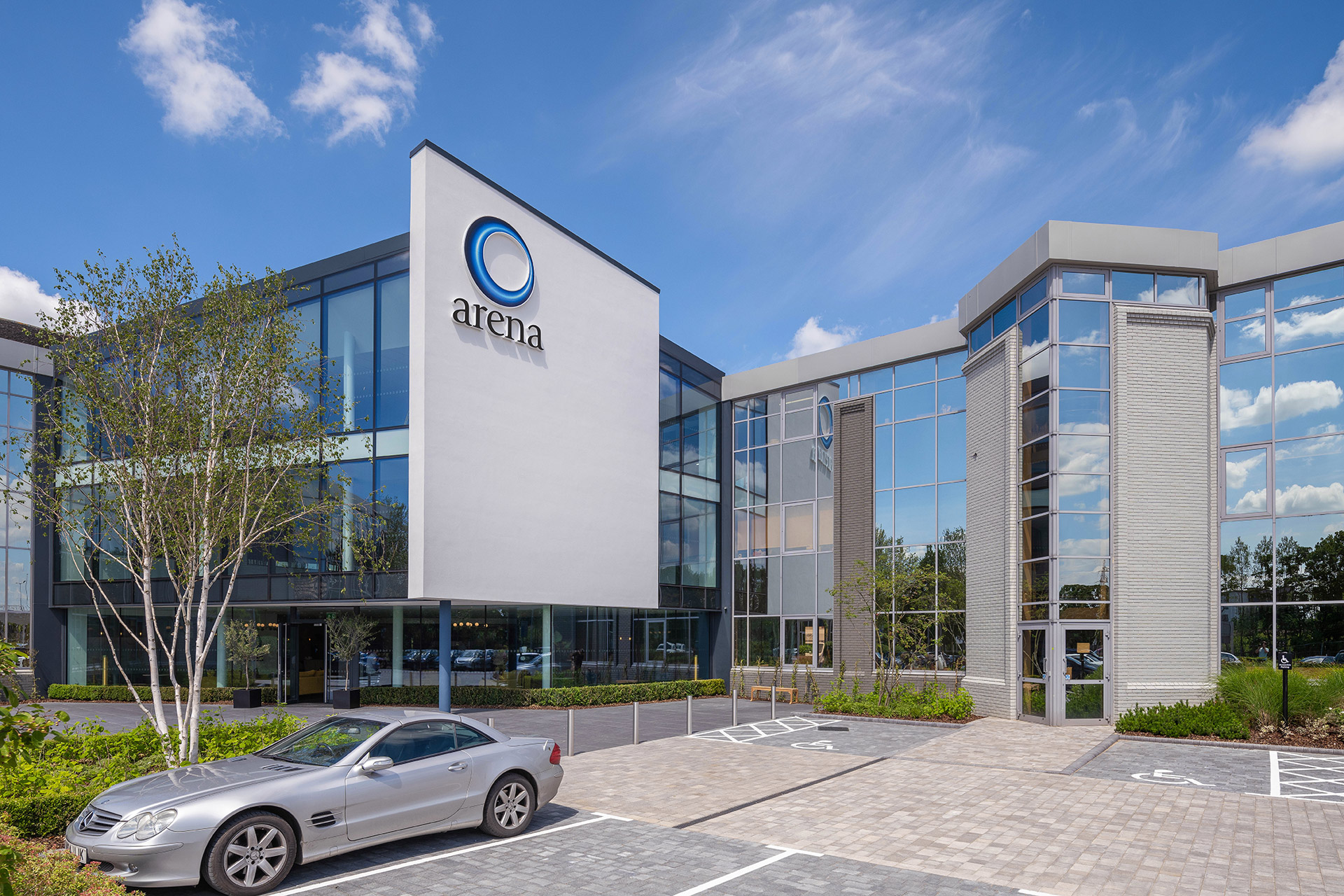 Workplaces
Workplaces
Purposefully designed workplaces that support productivity, wellbeing and business growth. Each commercial workspace is tailored to reflect your brand identity, enhance user experience and meet long-term operational needs.
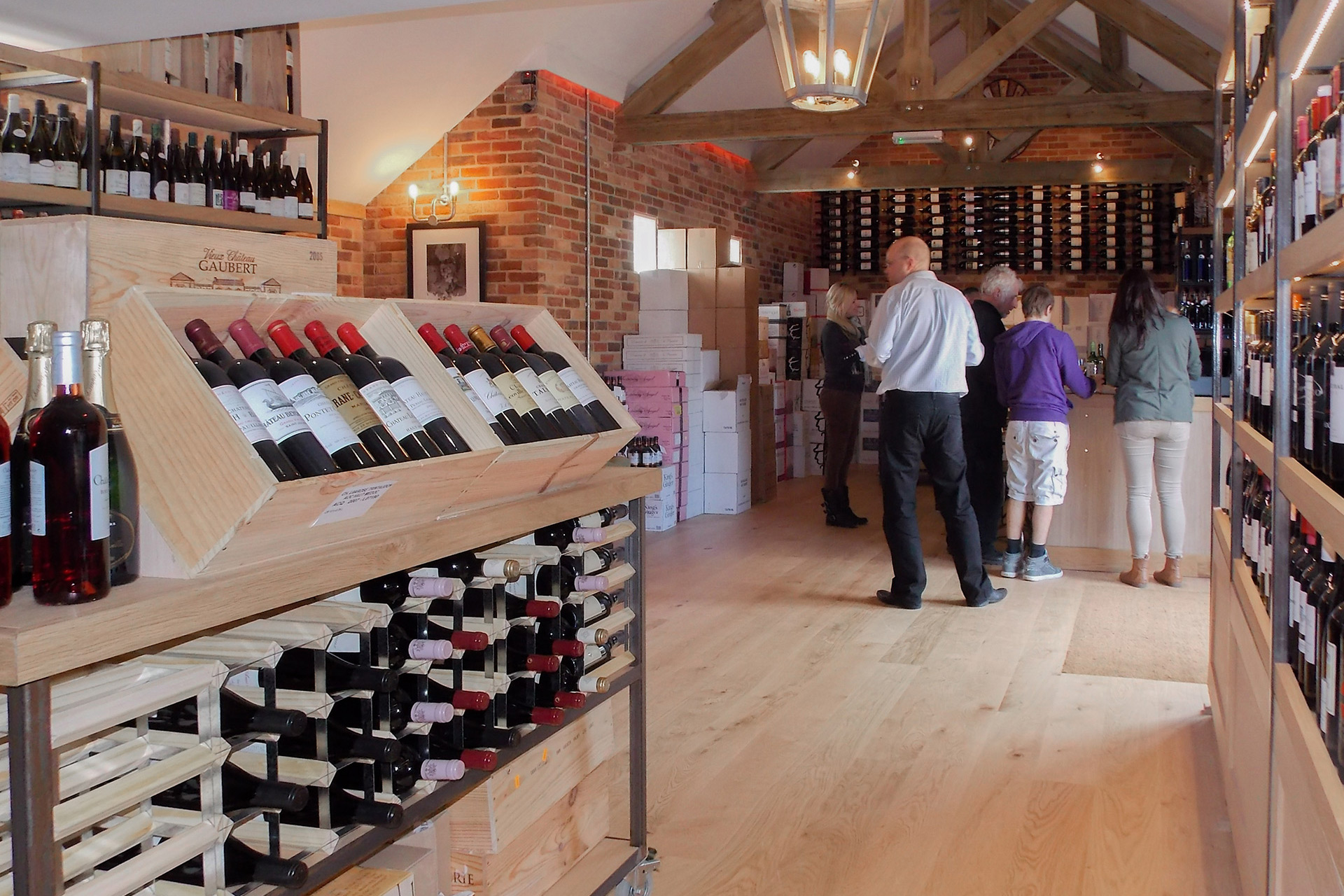 Retail
Retail
Branded retail environments that balance practical layout with standout visual appeal. Designed to enhance the customer experience while supporting commercial performance.
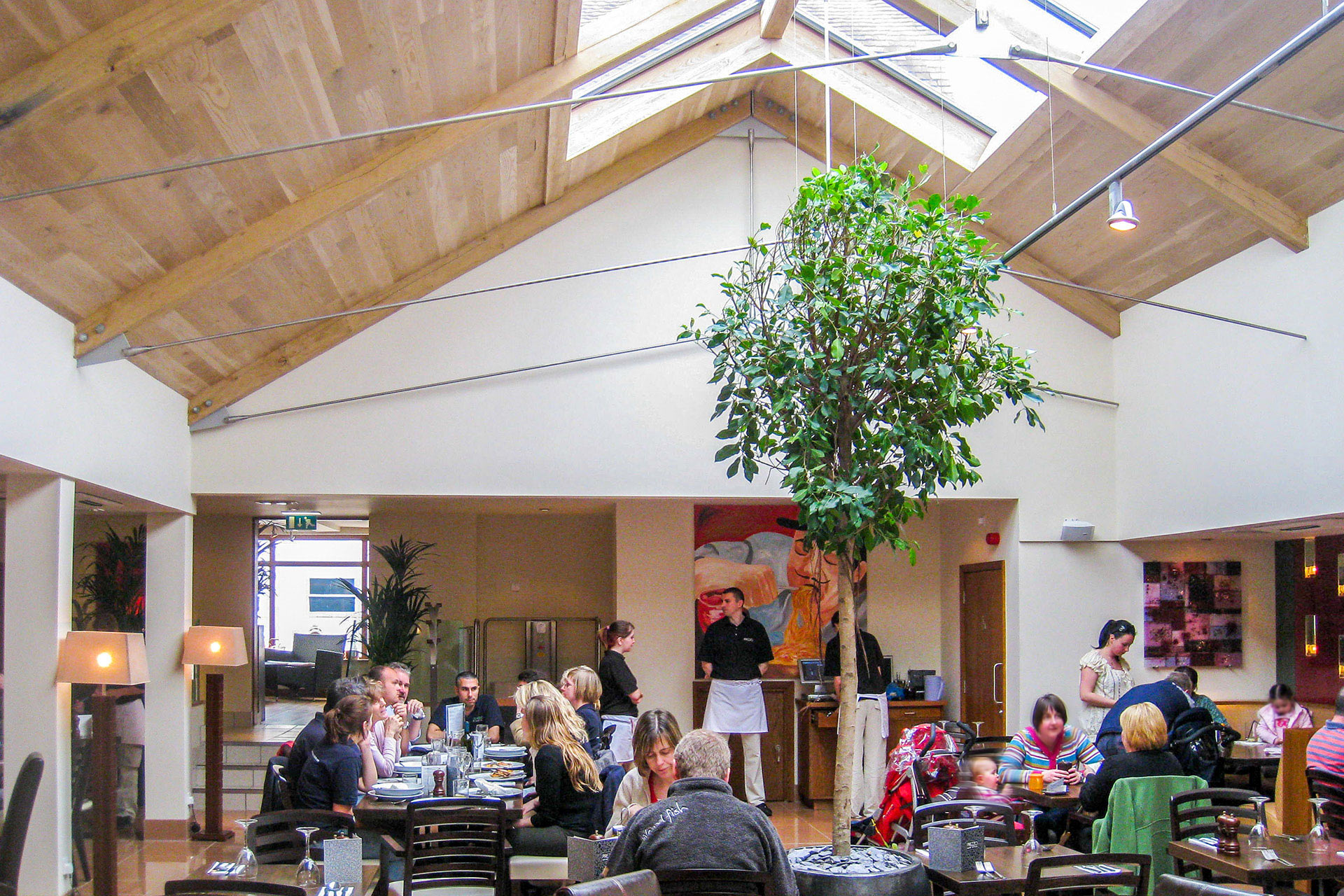 Hospitality
Hospitality
We design restaurants, hotels and leisure venues that balance visual impact with practical functionality. From interior architecture to guest flow, every detail is considered to create memorable customer experiences and support long-term business success.
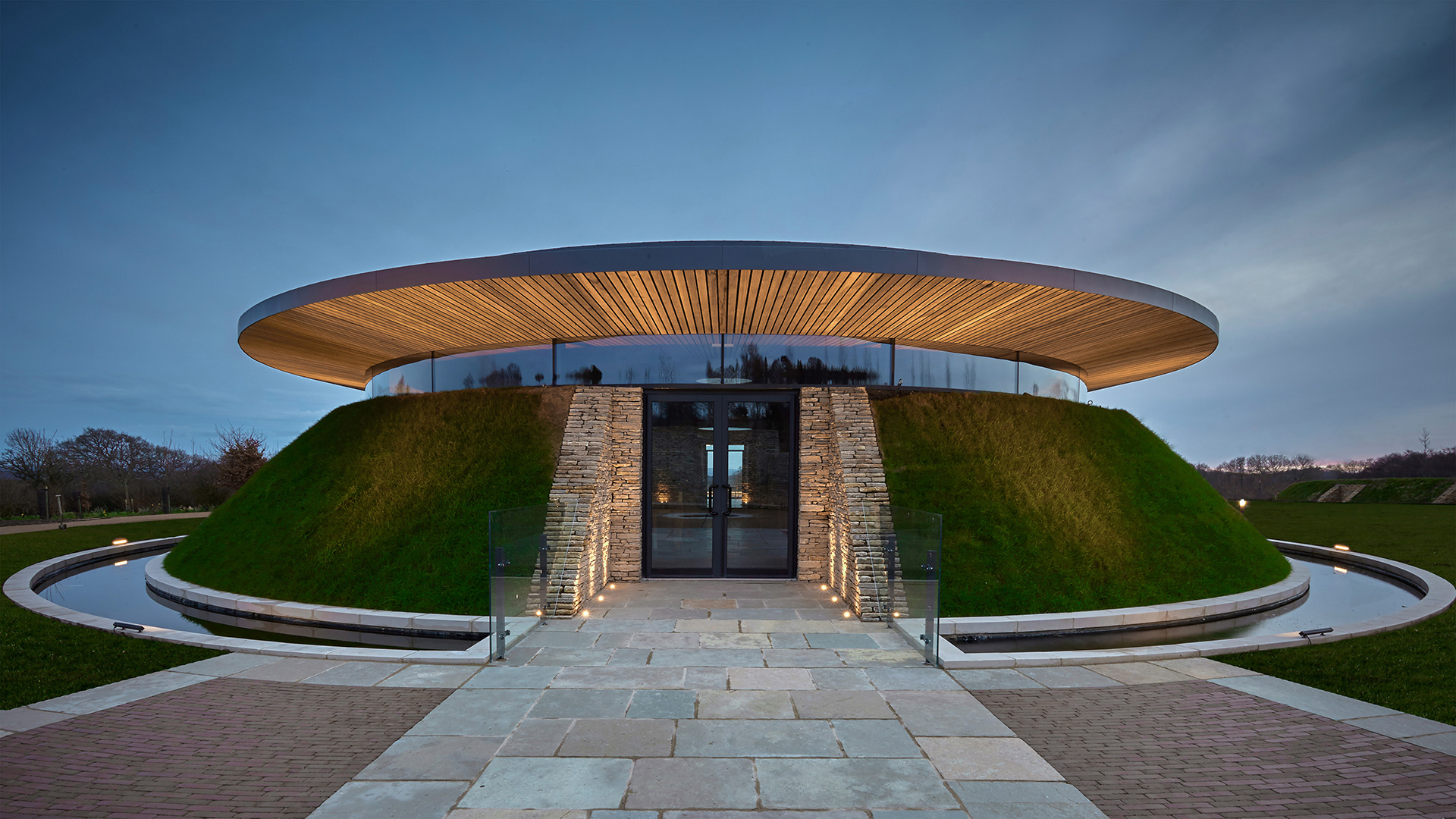 Crematorium
Crematorium
Thoughtful, timeless crematorium architecture that supports reflection, remembrance and healing. Each design is shaped around privacy, procession and calm, creating dignified spaces that meet both emotional needs and operational requirements. Our crematorium designs respond to setting, sustainability and long-term use with care and sensitivity.
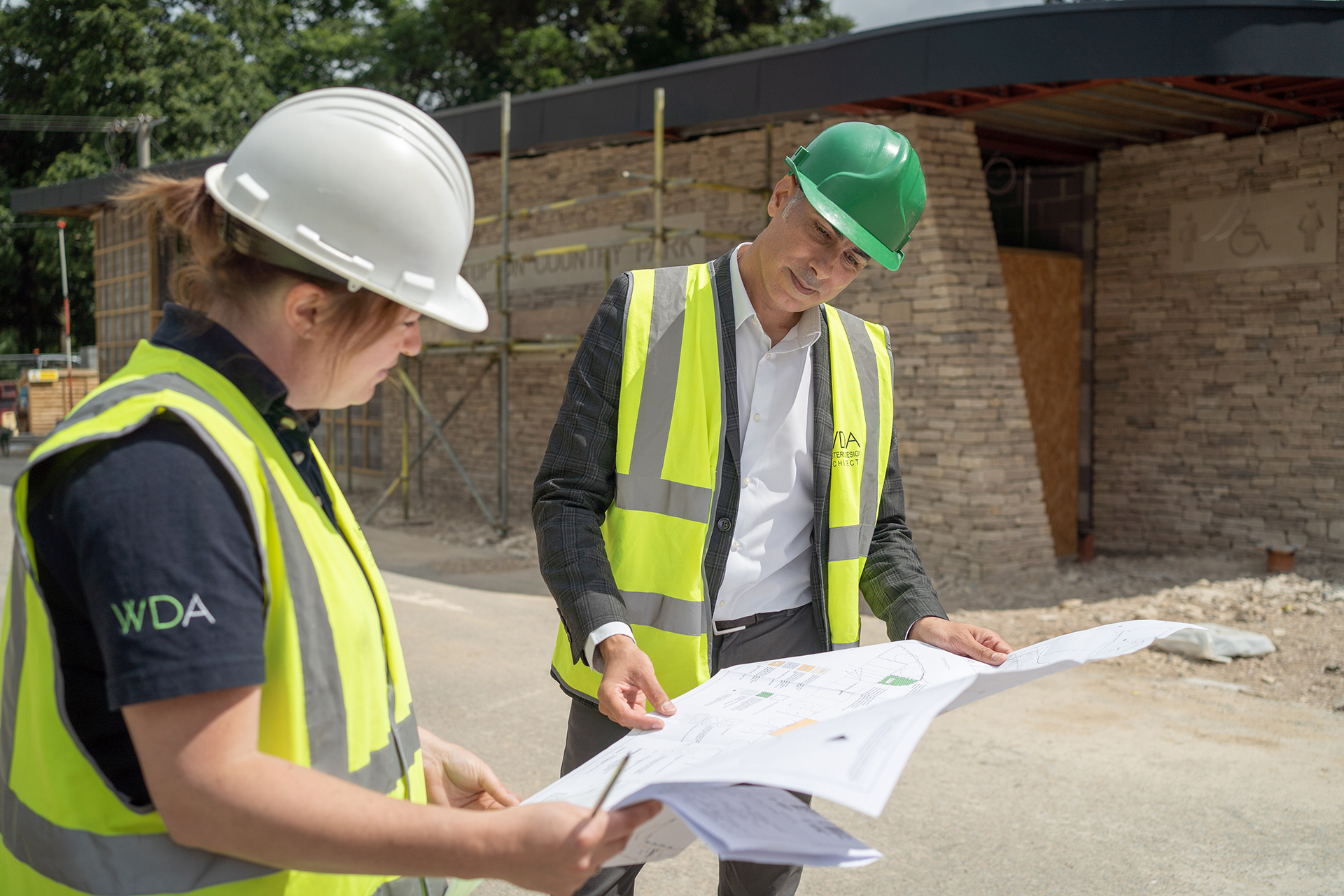
Let’s Talk About Your Next Commercial Project
At Western Design Architects, we create award-winning commercial architecture that supports your business and shapes the spaces people use every day. Commercial design is about more than buildings, it’s about supporting productivity, creating opportunities and adding long-term value.
From new headquarters and vibrant entertainment venues to research and development spaces, every project is approached with fresh thinking and practical insight. Our goal is to deliver spaces that work for today, while being ready for tomorrow’s opportunities.
Commercial Portfolio
Check out our extensive range of Commercial Projects in our portfolio
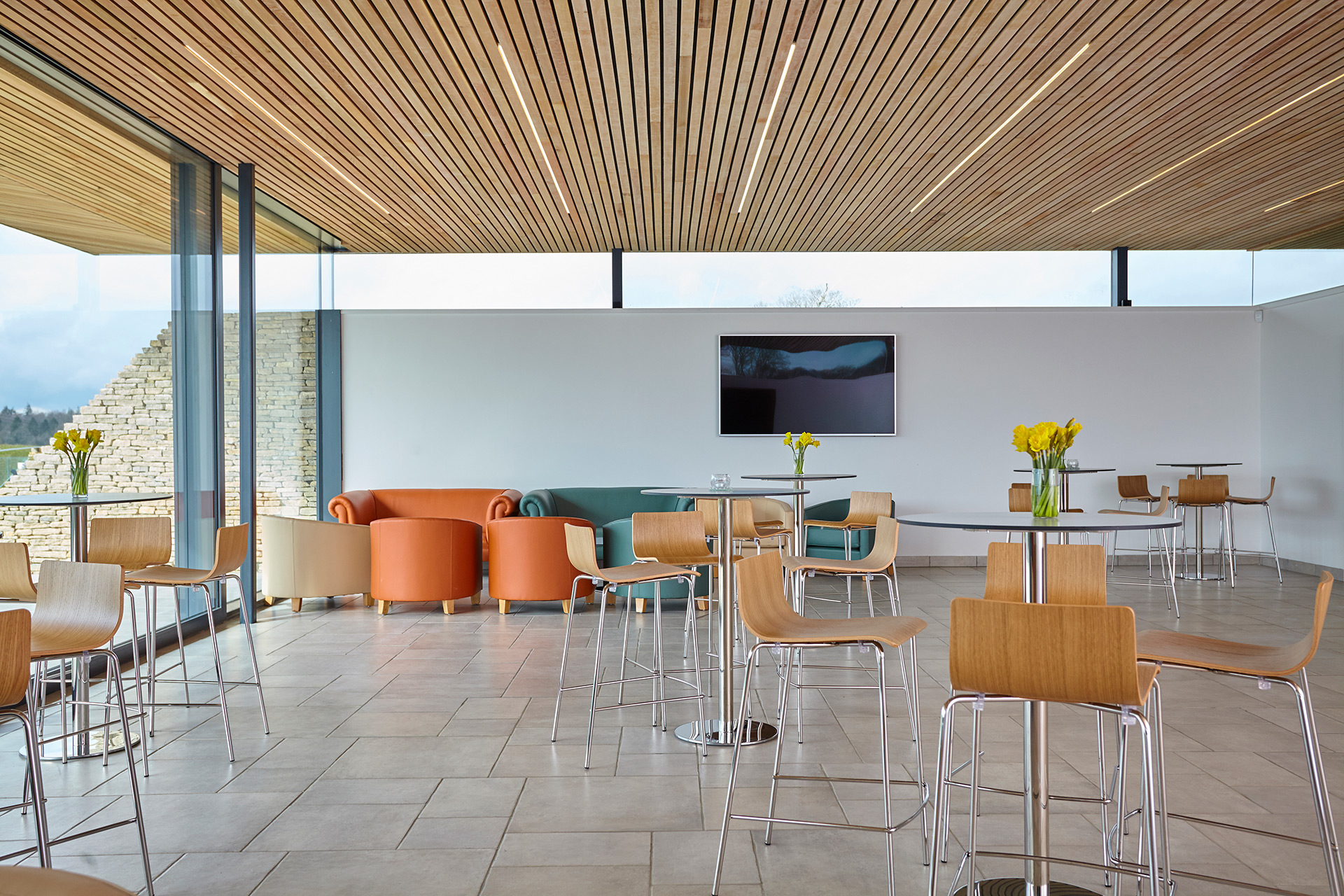
Matt Witt and the WDA team have delivered design inspiration for our flexible office space brand, regenerating tired office blocks into beautiful, light filled spaces where it’s a pleasure to come to work.”
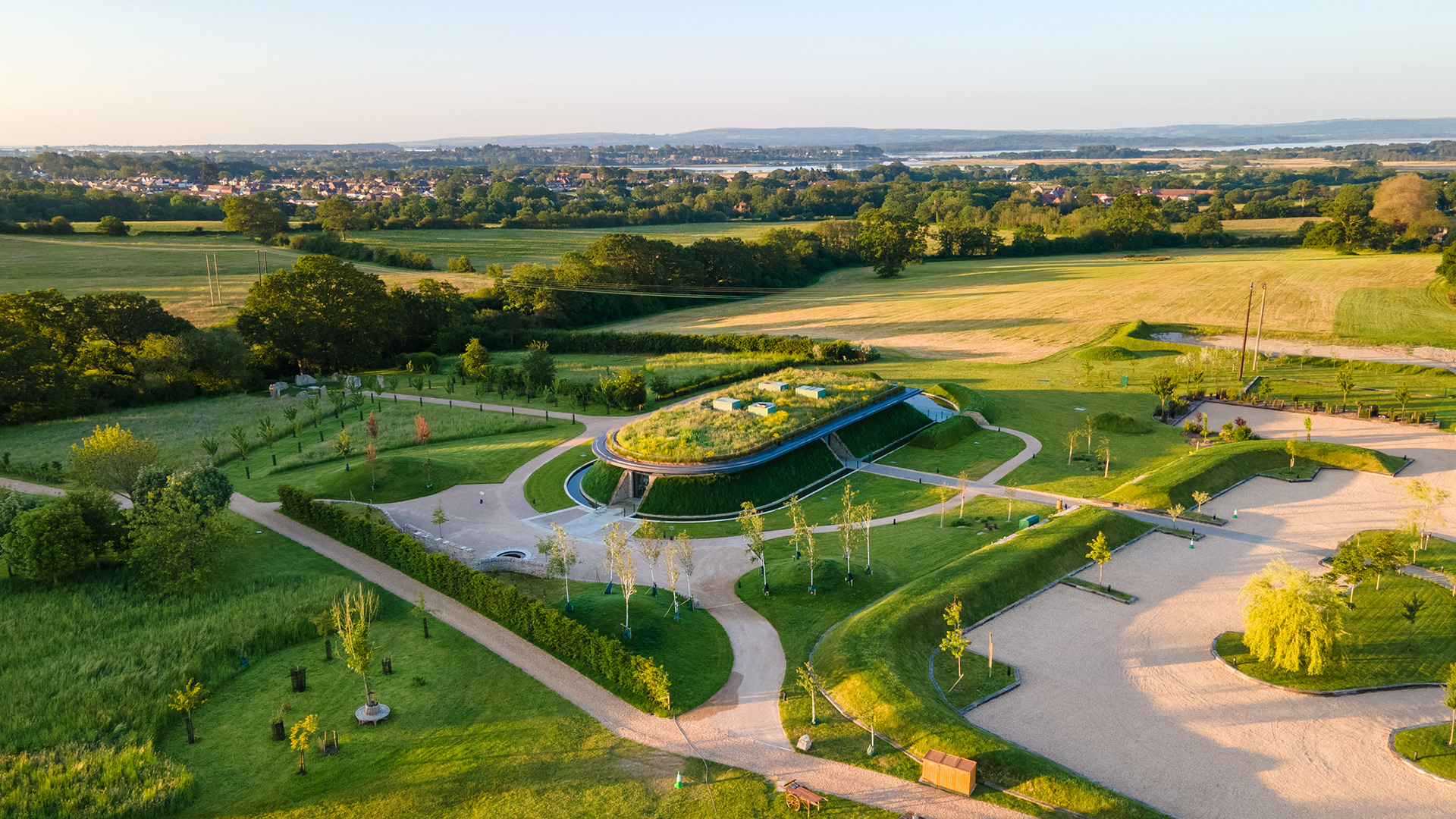
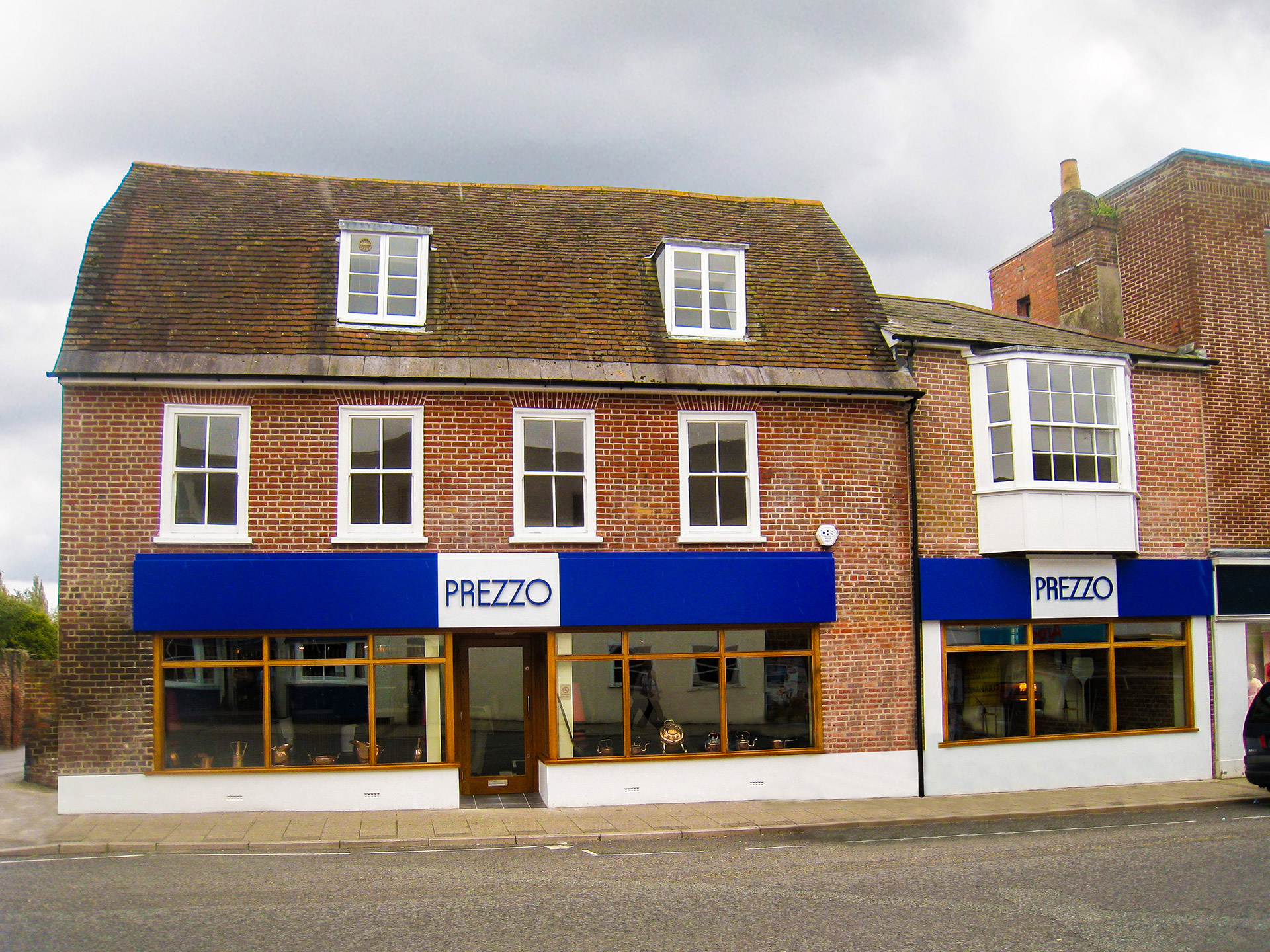
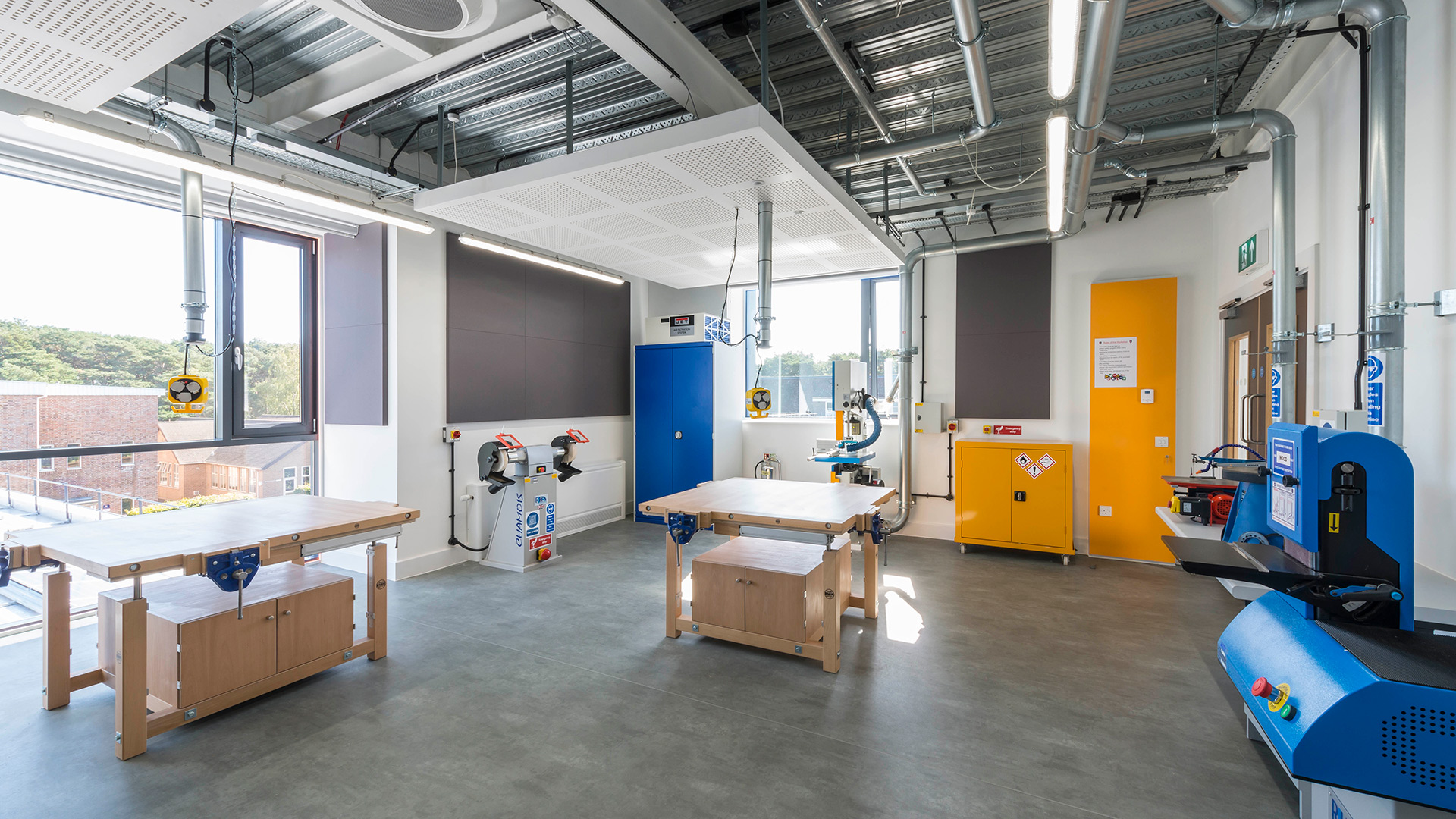
Creative design solutions that maximise your return on investment.
