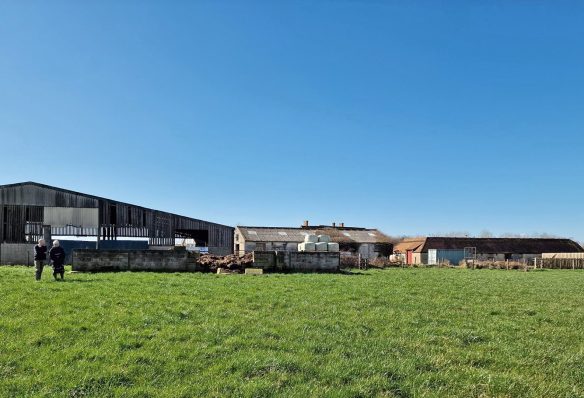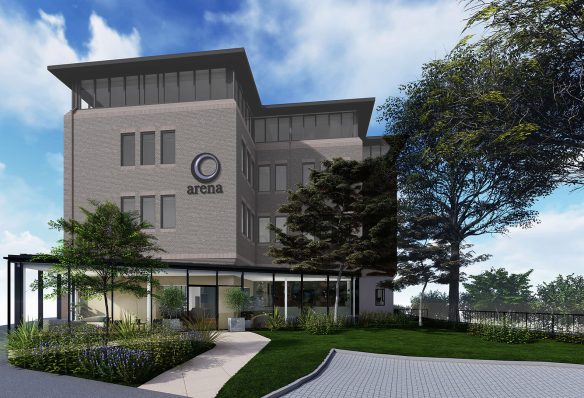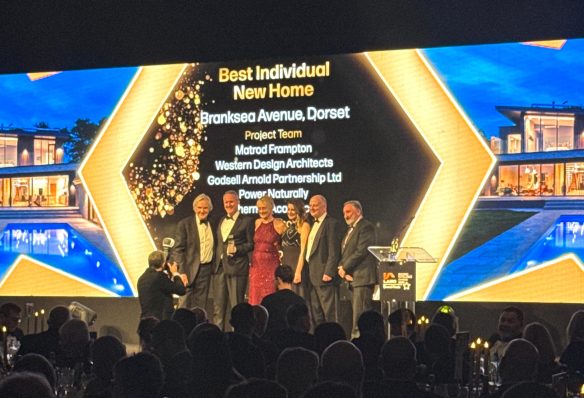Passion Creativity Experience
We partner with people who aspire to create new spaces, reimagine existing ones or design a new way of experiencing them.
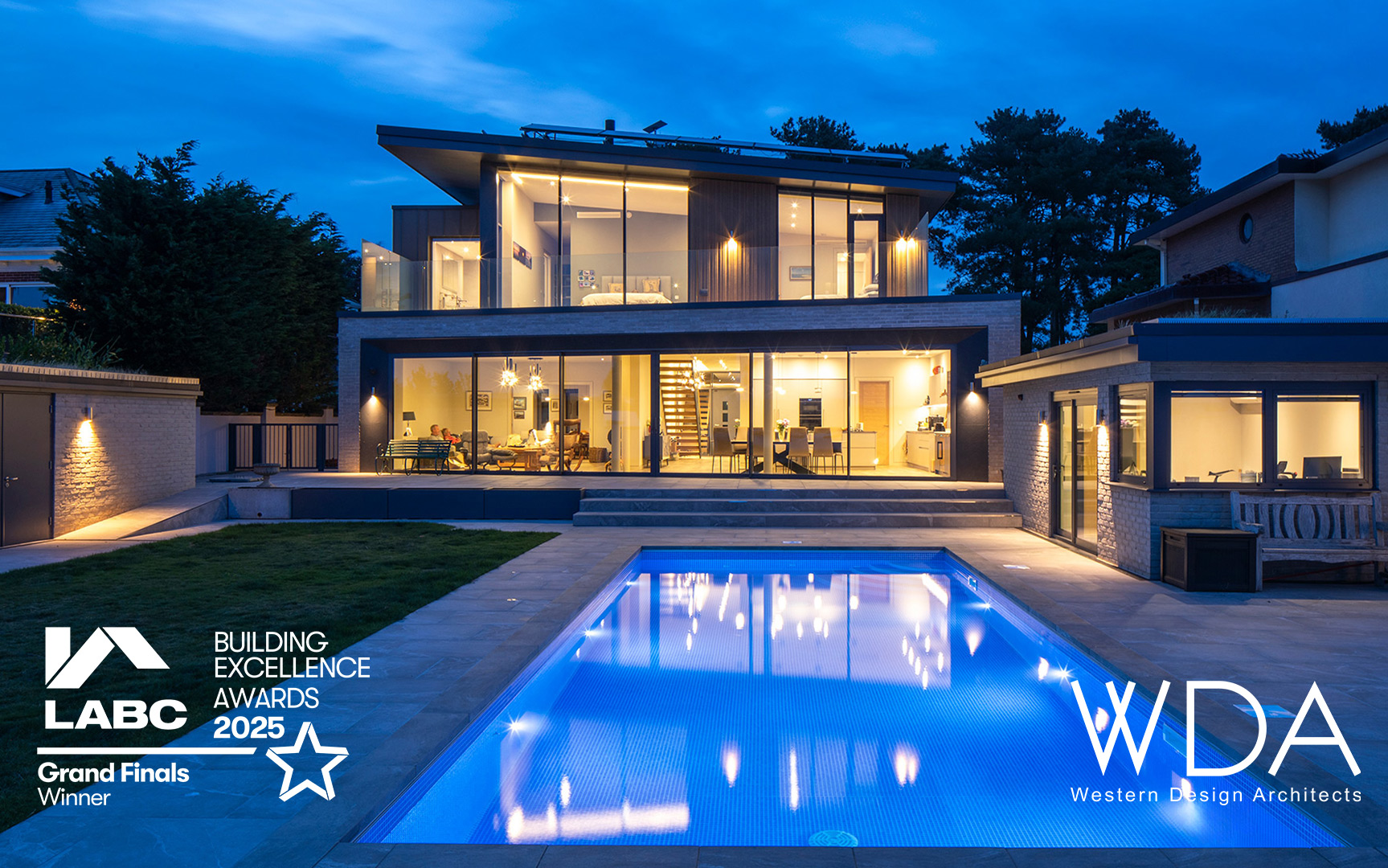
LABC Award Winners
We are are delighted to announce that our project at Branksea Avenue, Poole, Dorset has won Best Individual New Home at the LABC Building Excellence Awards – Grand Finals 2025. Securing a national LABC award is a fantastic achievement and marks a proud moment for everyone involved in the project.
Selected Projects
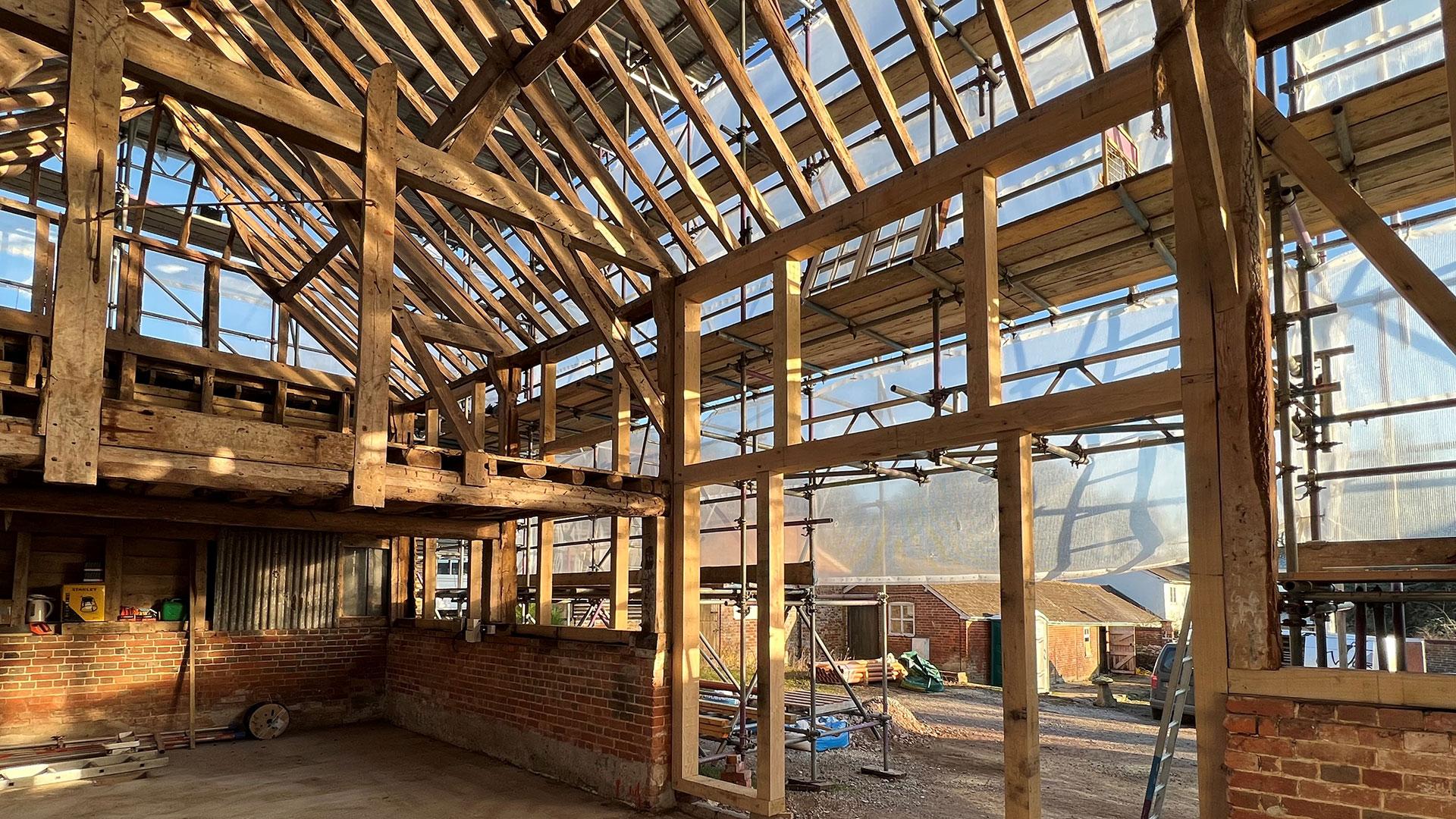
Oakley Farmhouse
Sensitive restoration and conversion of a barn into stunning new guest accommodation within an Area of Outstanding Natural Beauty in Dorset.
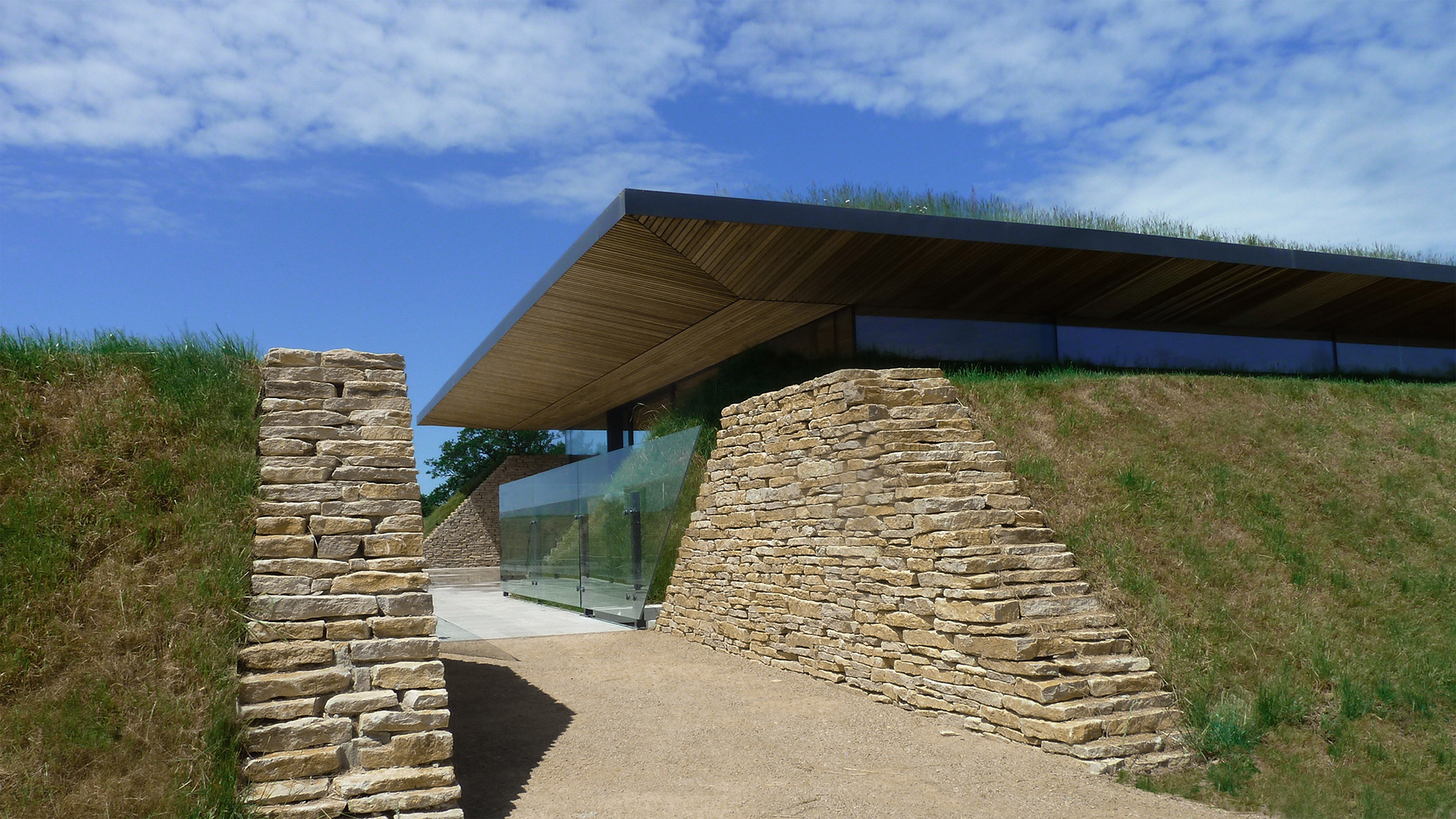
Harbour View Burial Ground
Award-winning contemporary crematorium design and chapel near Poole.
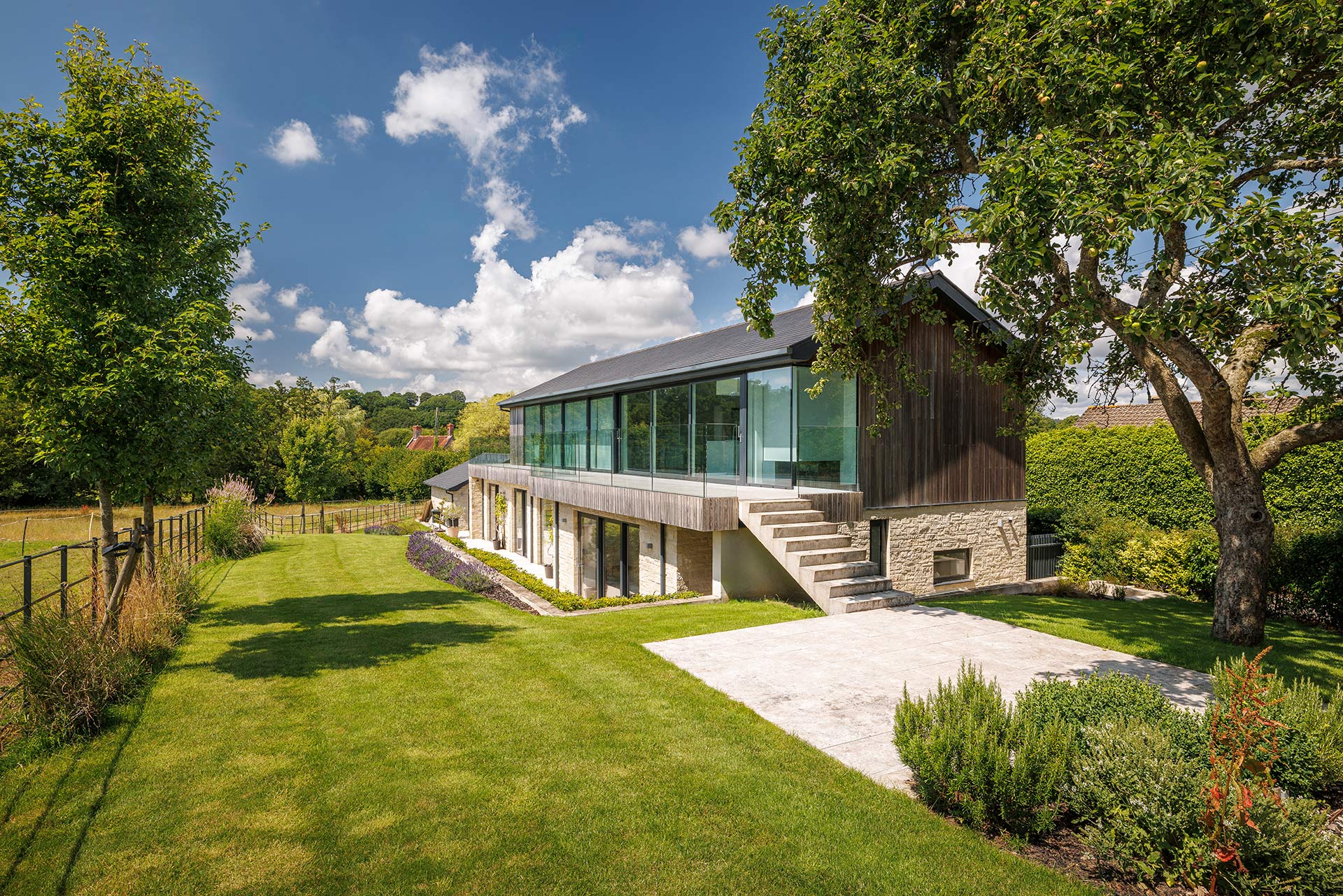
Hers ‘n’ Mine
A modern, new family home with a distinct aesthetic influenced by its rural location in a Wiltshire Village. Large expanses of glazing allow this linear ‘upside down’ house to enjoy wonderful far reaching views.
Established in 1986, Western Design Architects (WDA) has completed thousands of projects, won 50+ awards and earned the respect of being one of the South West’s leading RIBA Chartered Architectural practices. View more in our portfolio.
All ProjectsHow do we do it
A perfect architectural design can only be achieved when all the key factors have been thoroughly considered. Client brief, budget, site constraints, sustainability and materials all need to be carefully explored to allow us to reach a final creative solution that adheres to our rigorous design principles. The result is an inspired building or space that reflects your needs, responds to its setting and realises its potential.
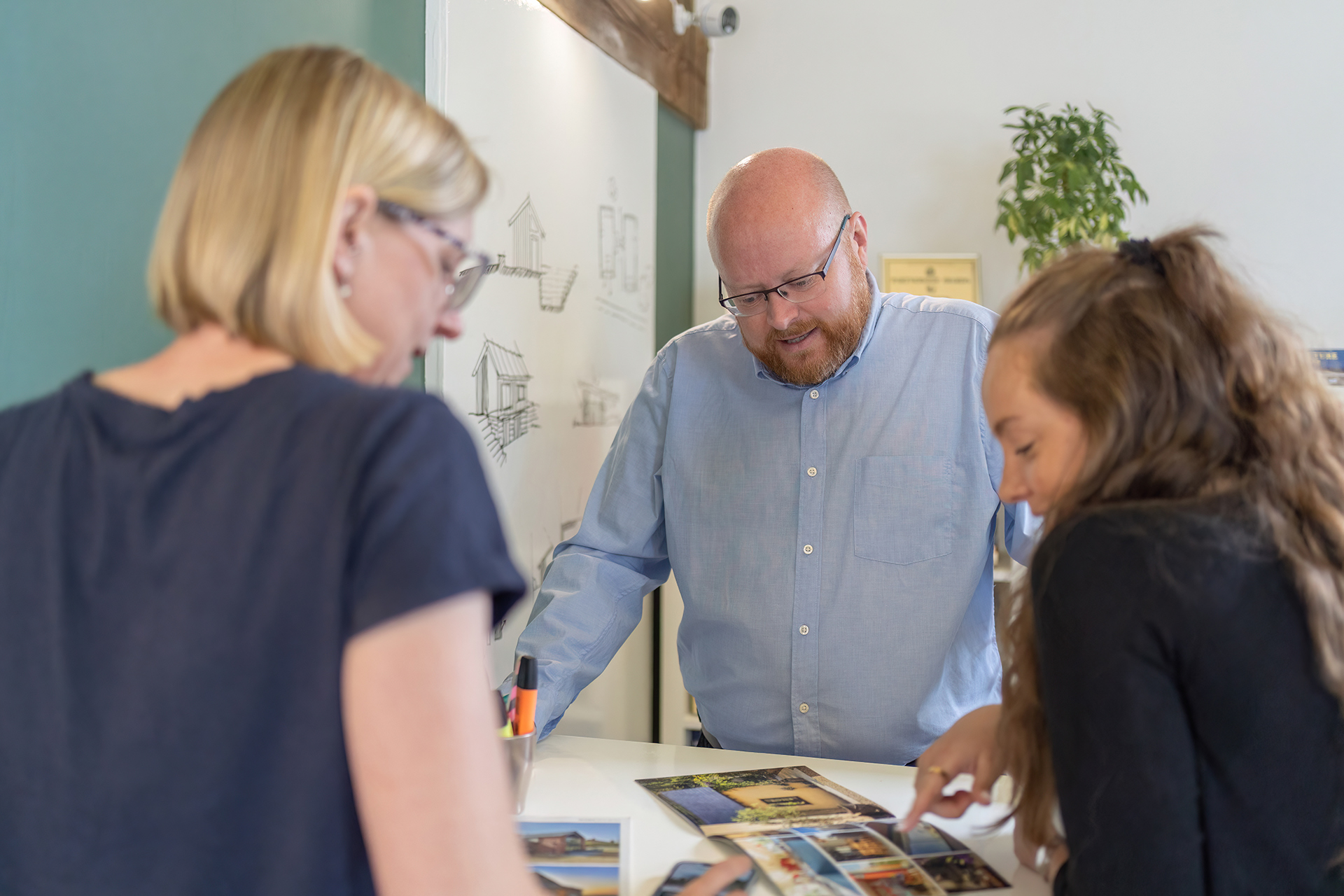
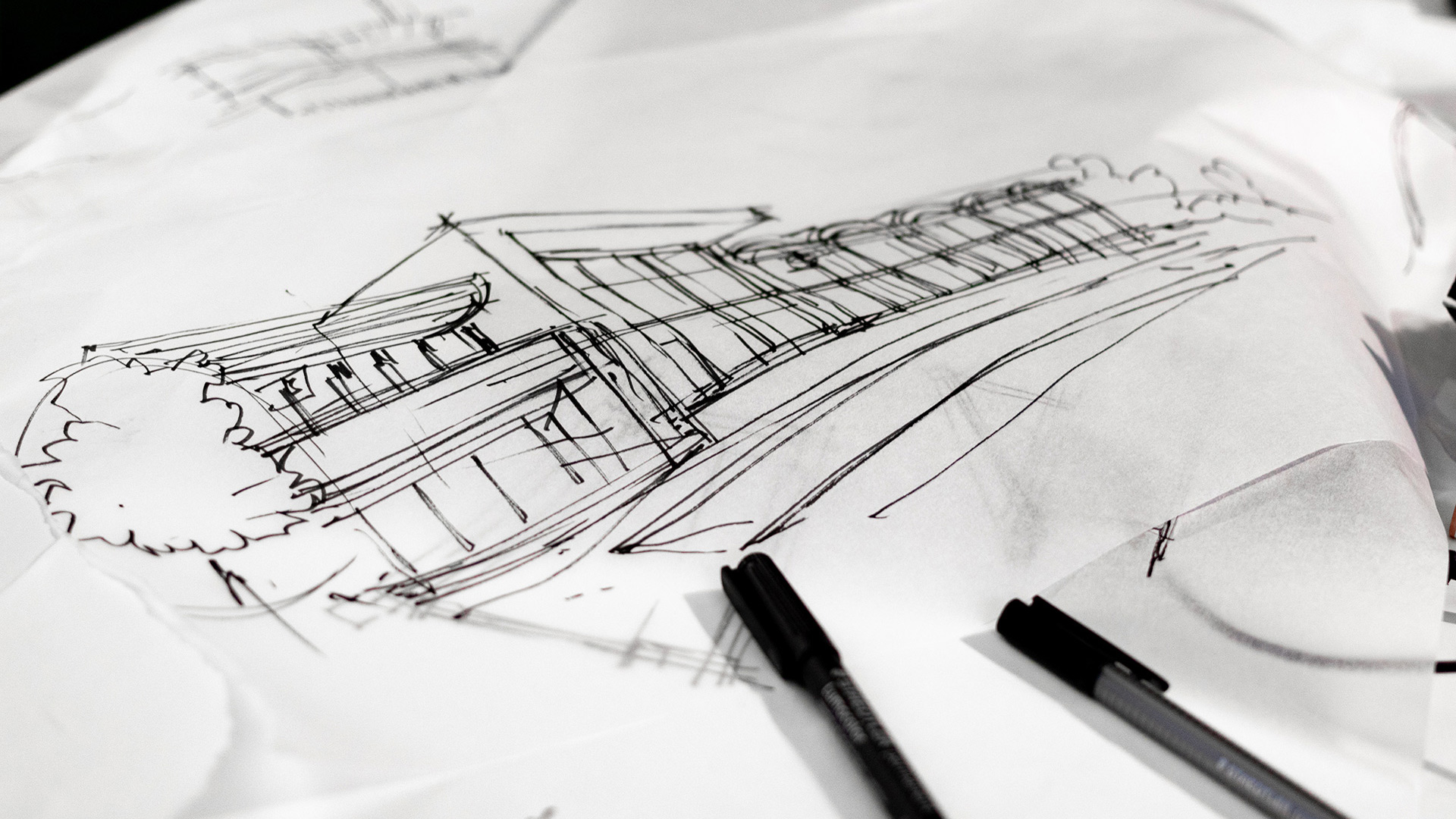
Concept Design
This stage studies if a project is feasible – that is, it is financially viable and determines the benefits and reasons for a project to move forward. Working with our Architects, a concept design is the first creative phase allowing designers to explore numerous options to reach the best possible design.

Planning
The final design is refined in collaboration with other consultants ready to submit as a planning application to the Local Authority.
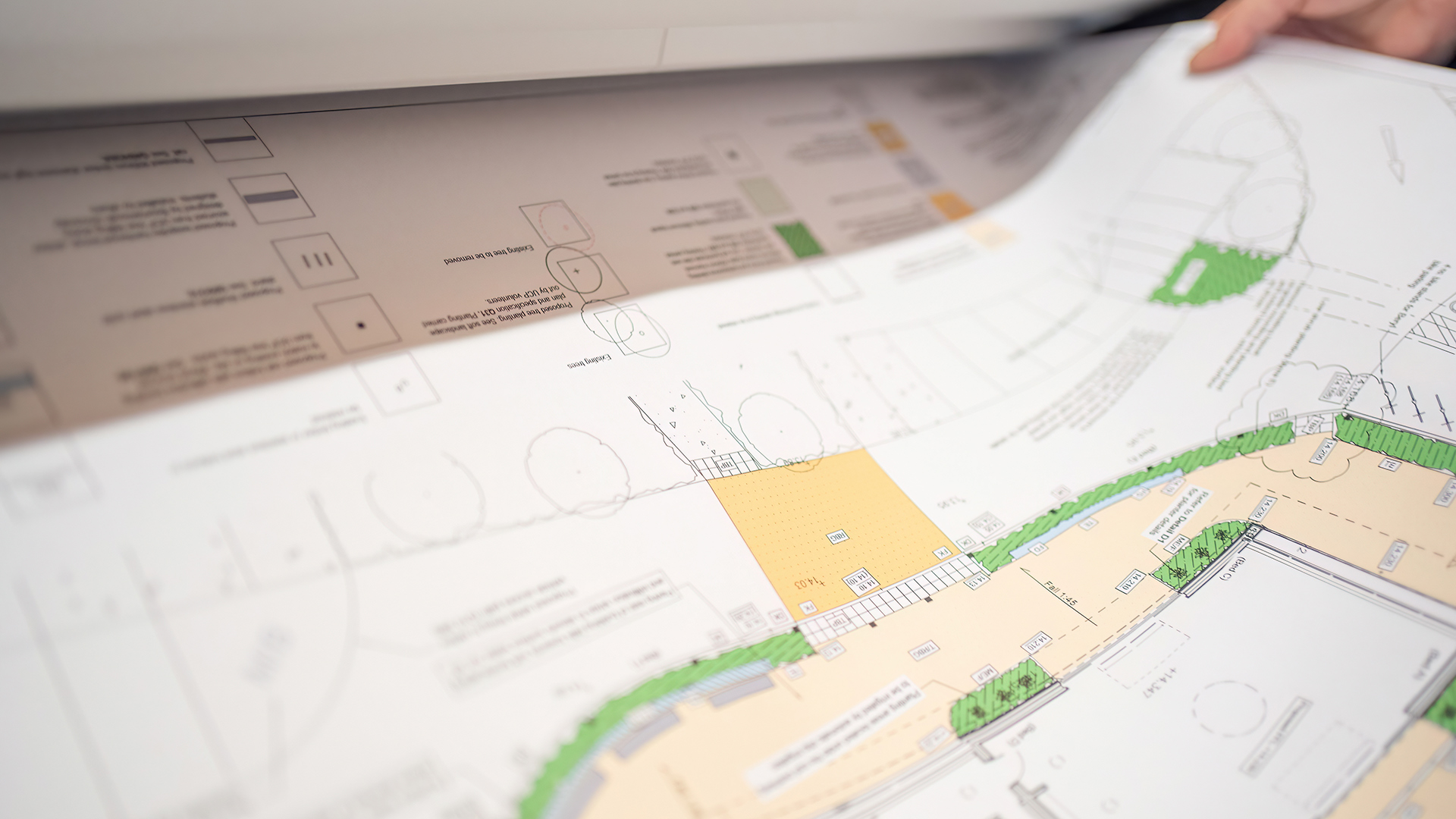
Technical Design
Detailed technical construction drawings are produced for building regulations and to allow our creative vision to be accurately realised during the build.
