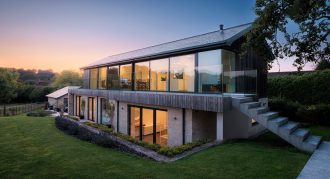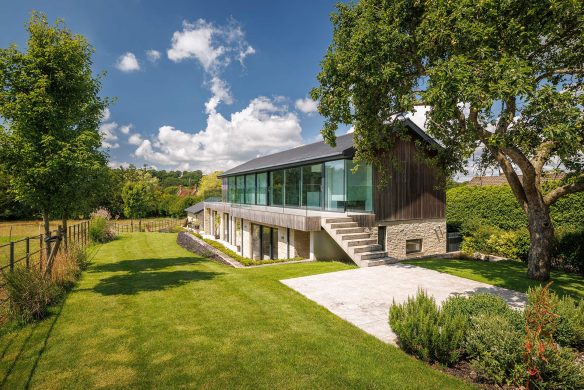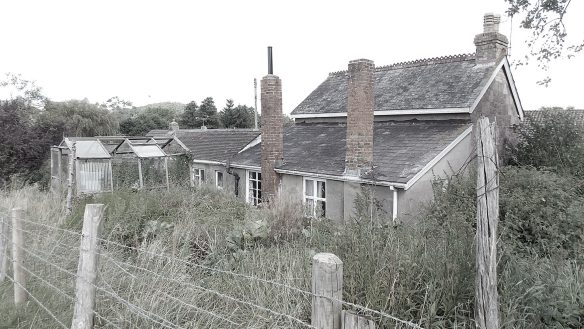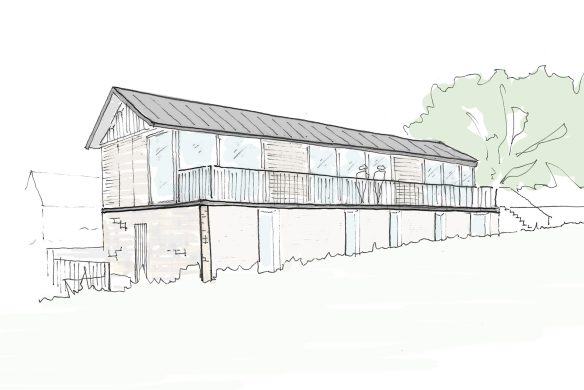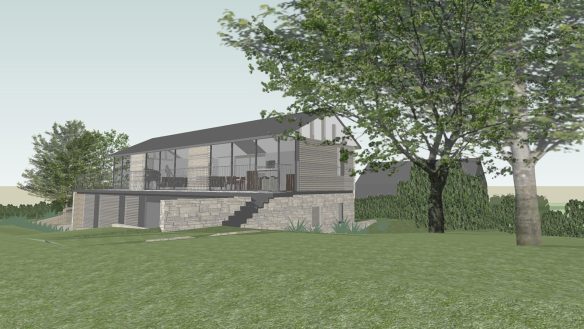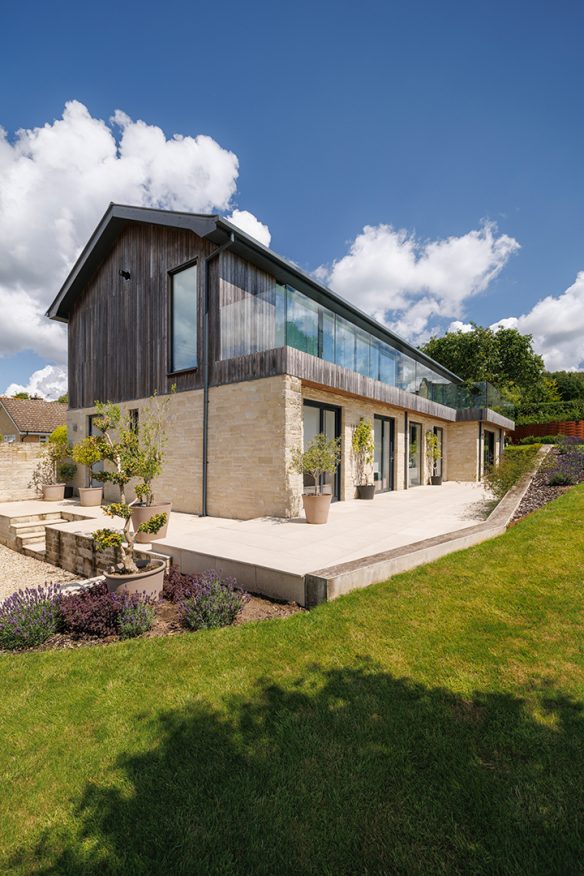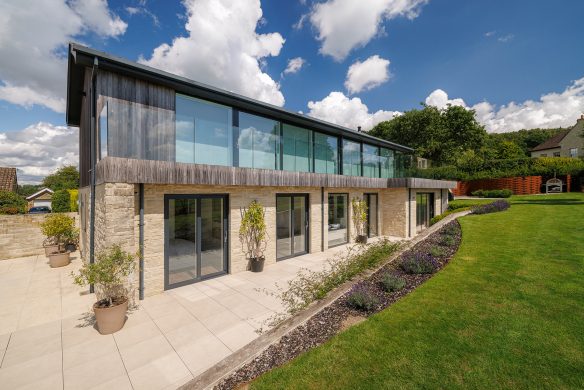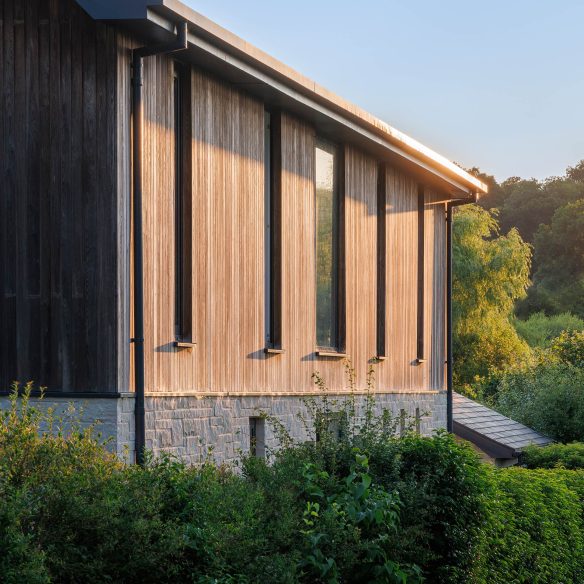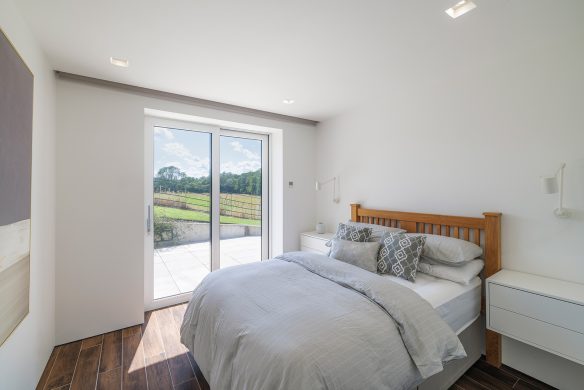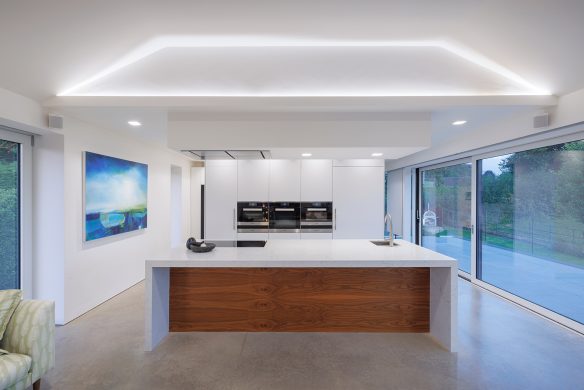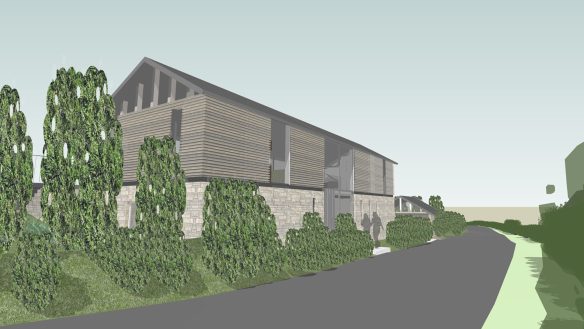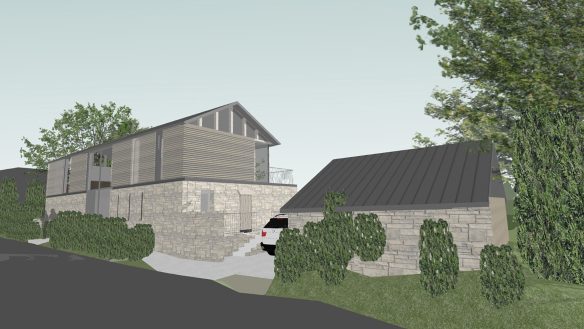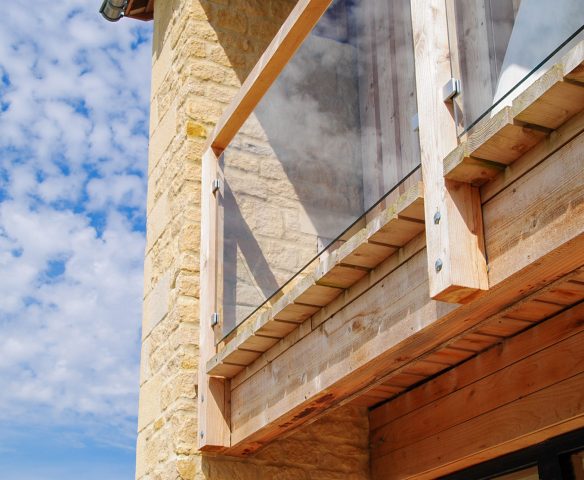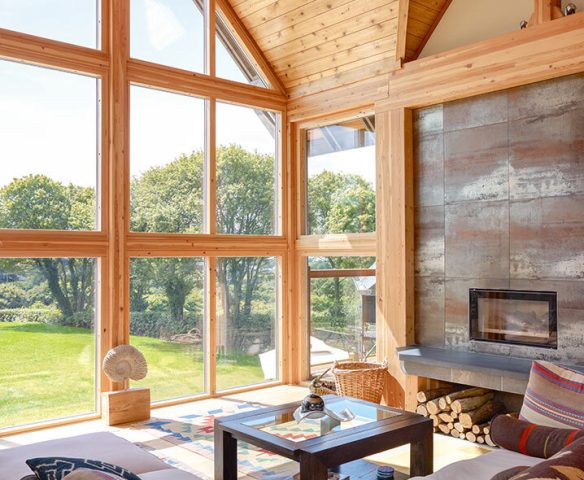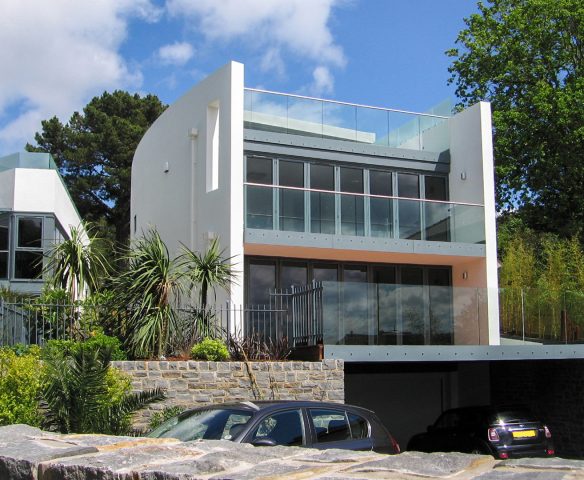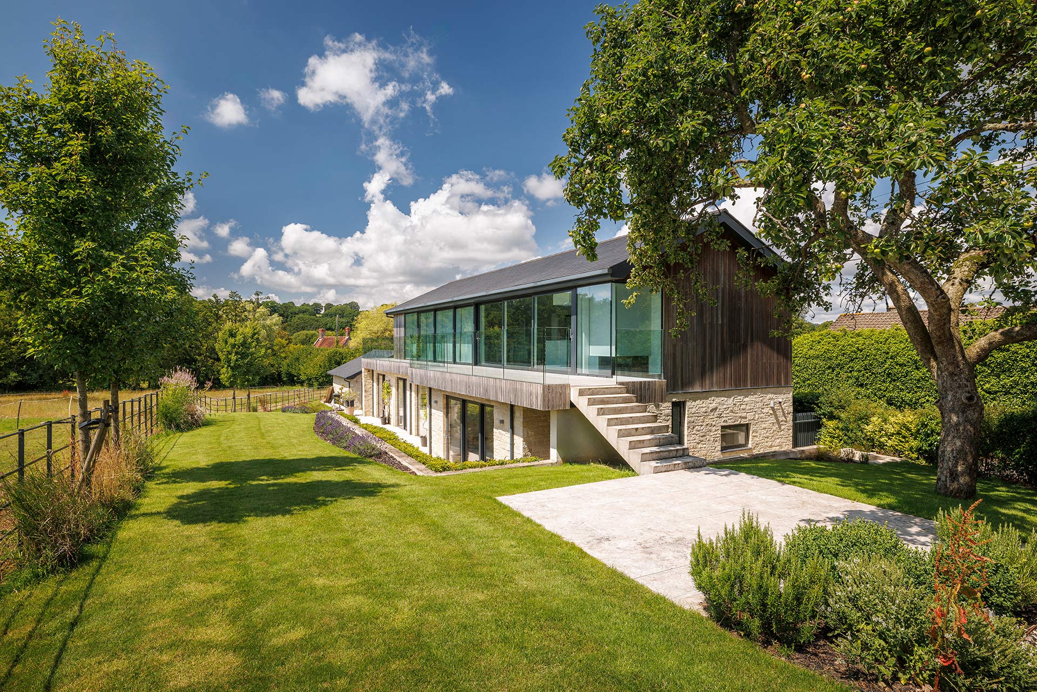
Hers ‘n’ Mine
A delightful new two storey stone and timber clad house in South Wiltshire.
This stunning four bedroom home replaces a derelict roadside cottage. The new house is a simple rectilinear design positioned on the original footprint. The length of the building has been stretched to provide maximum glazed area, to take best advantage of sun and views. This lowers the ridgeline and creates a building with more traditional countryside proportions.
Project Awards & Recognition
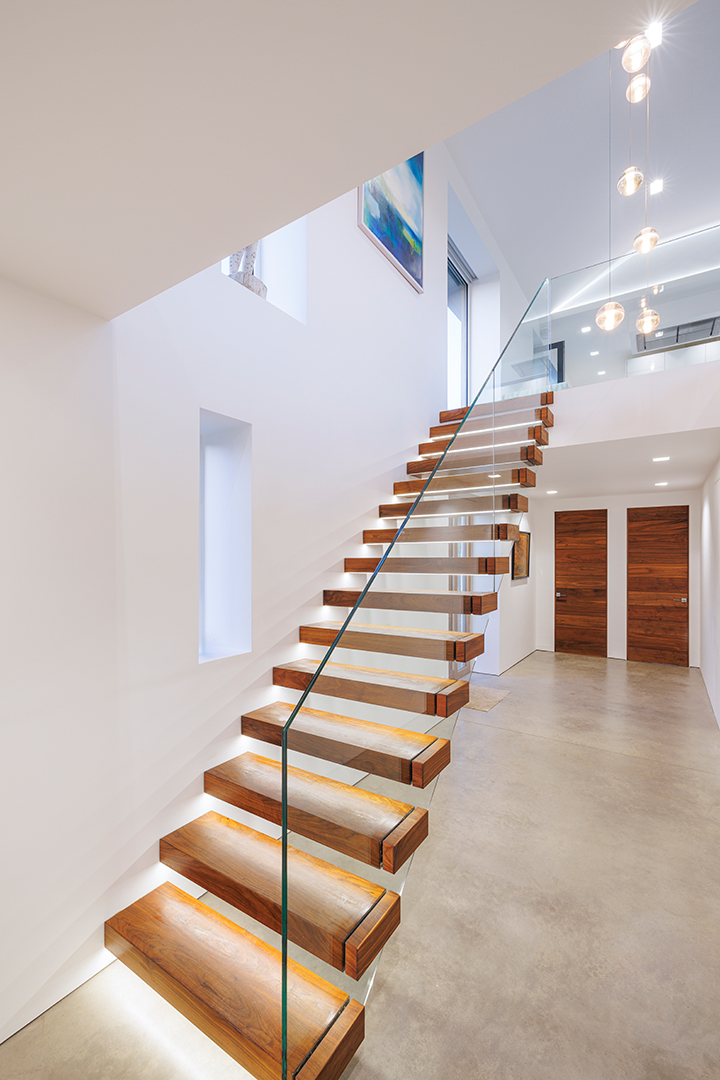
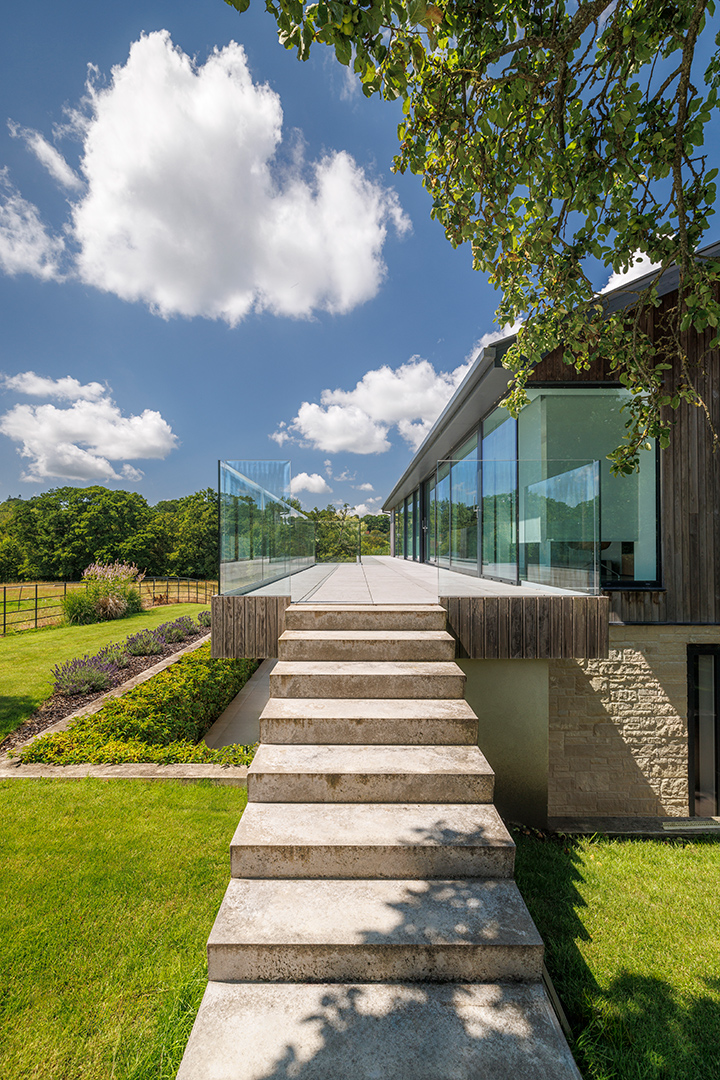
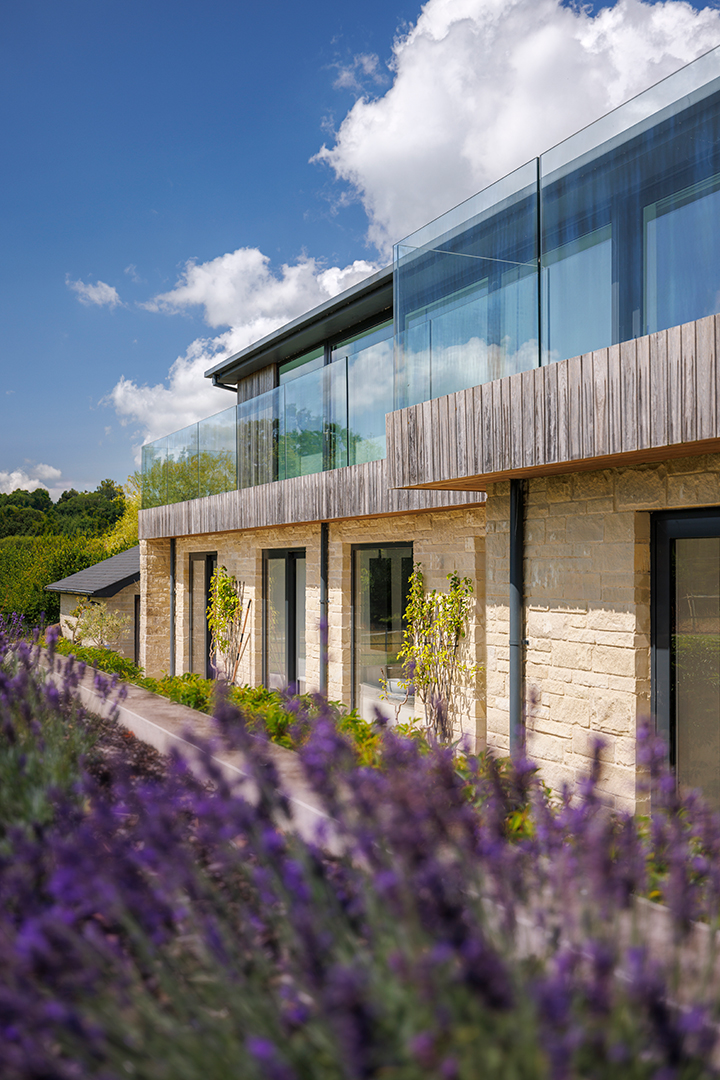
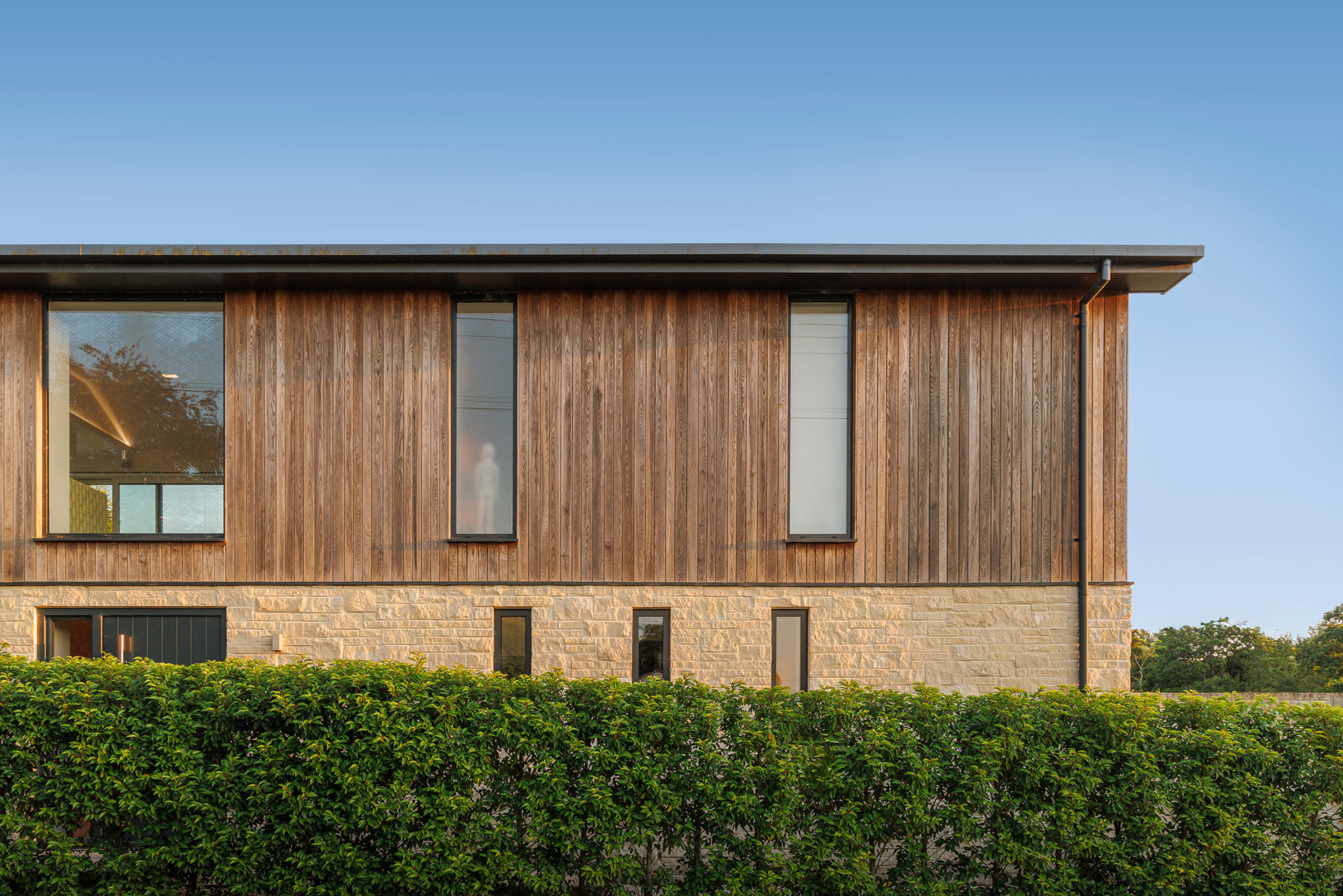
A house influenced by its rural locality
The attractive new house, although contemporary in detailing has traditional form and character.
Stone was used for the ground floor to create a ‘solid’ base to the house. The first floor is clad in timber to give a lightweight feel. Full height slit windows run along the road elevation, influenced by traditional agricultural buildings. A single span pitched roof reflects the vernacular of the village.

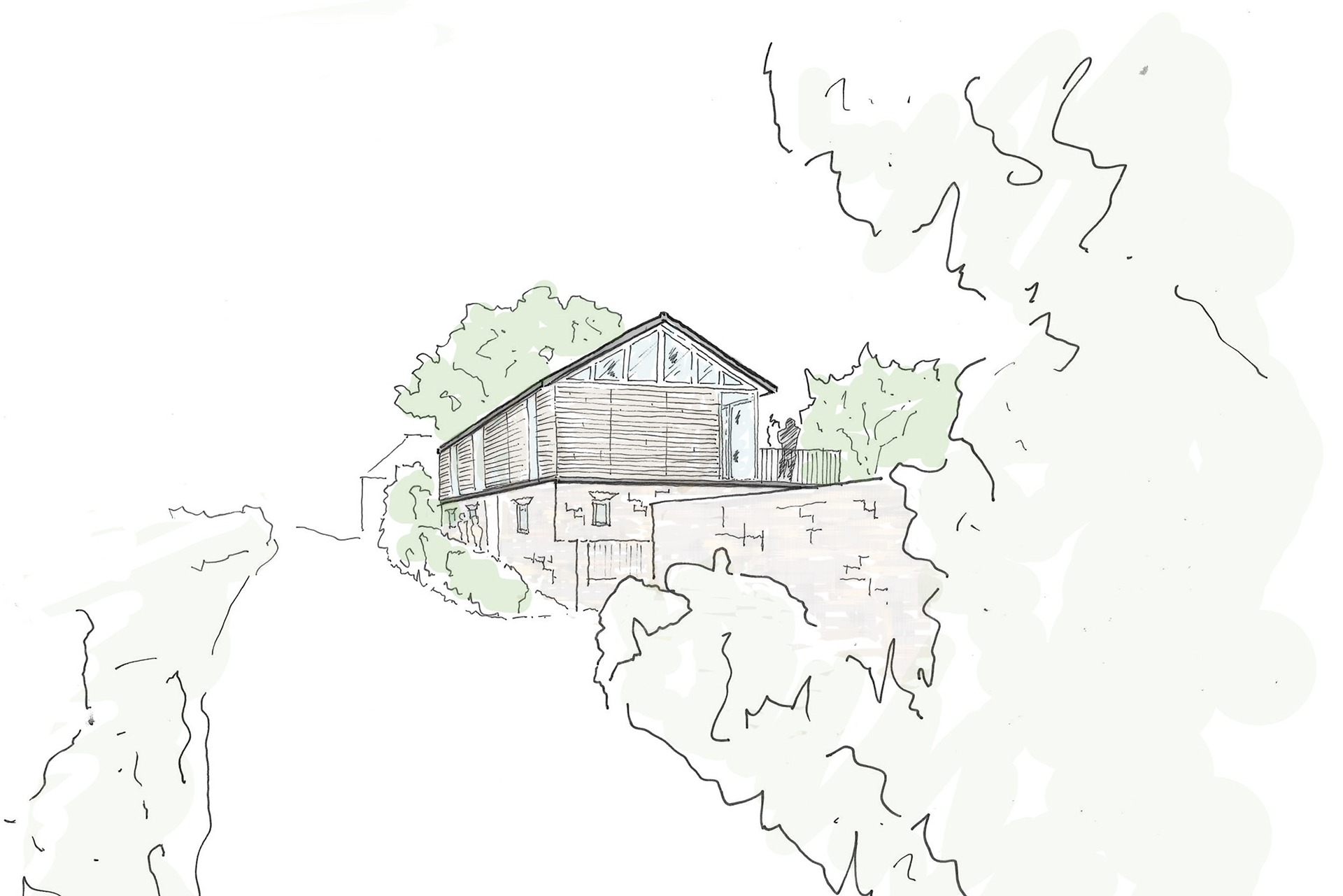
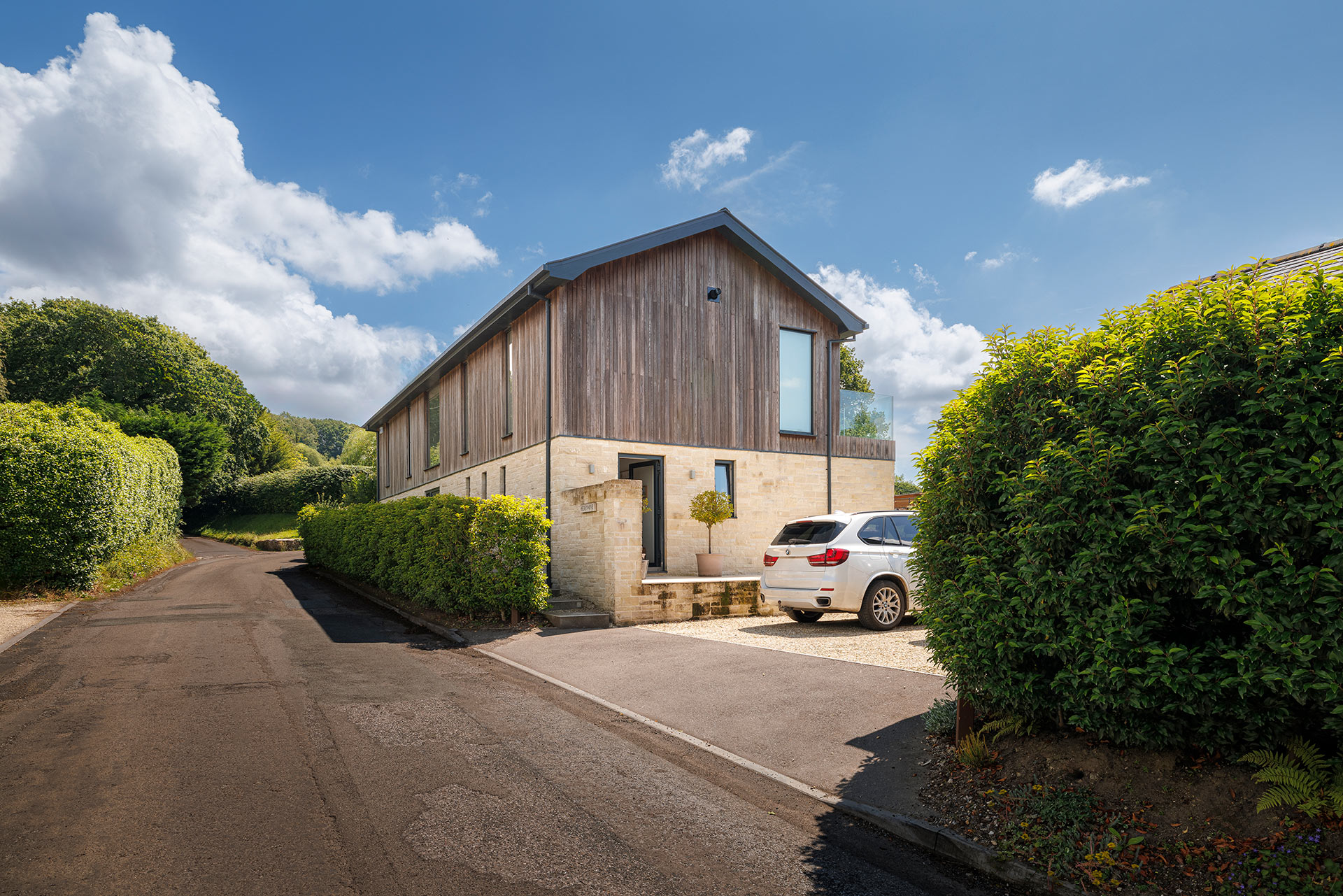
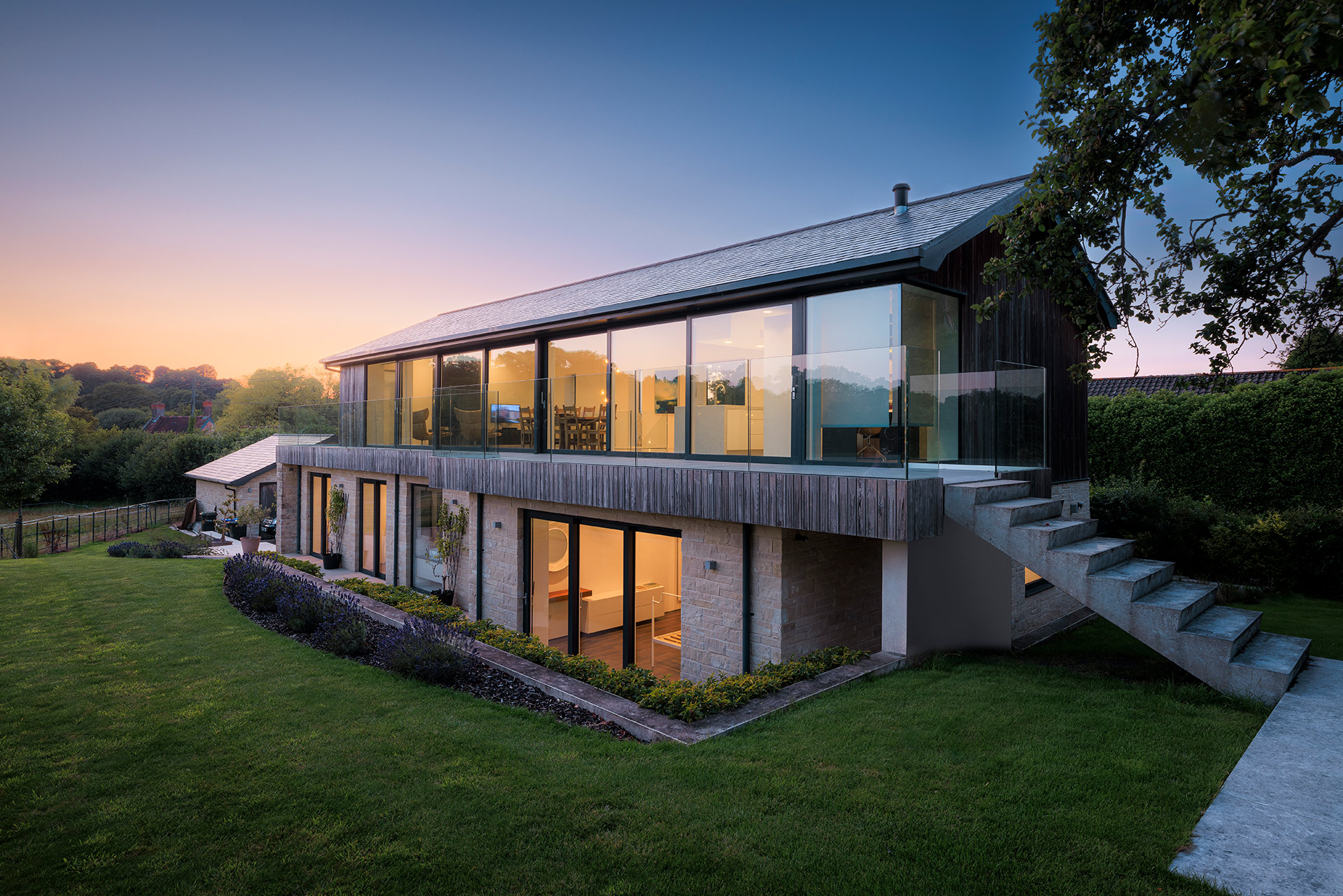
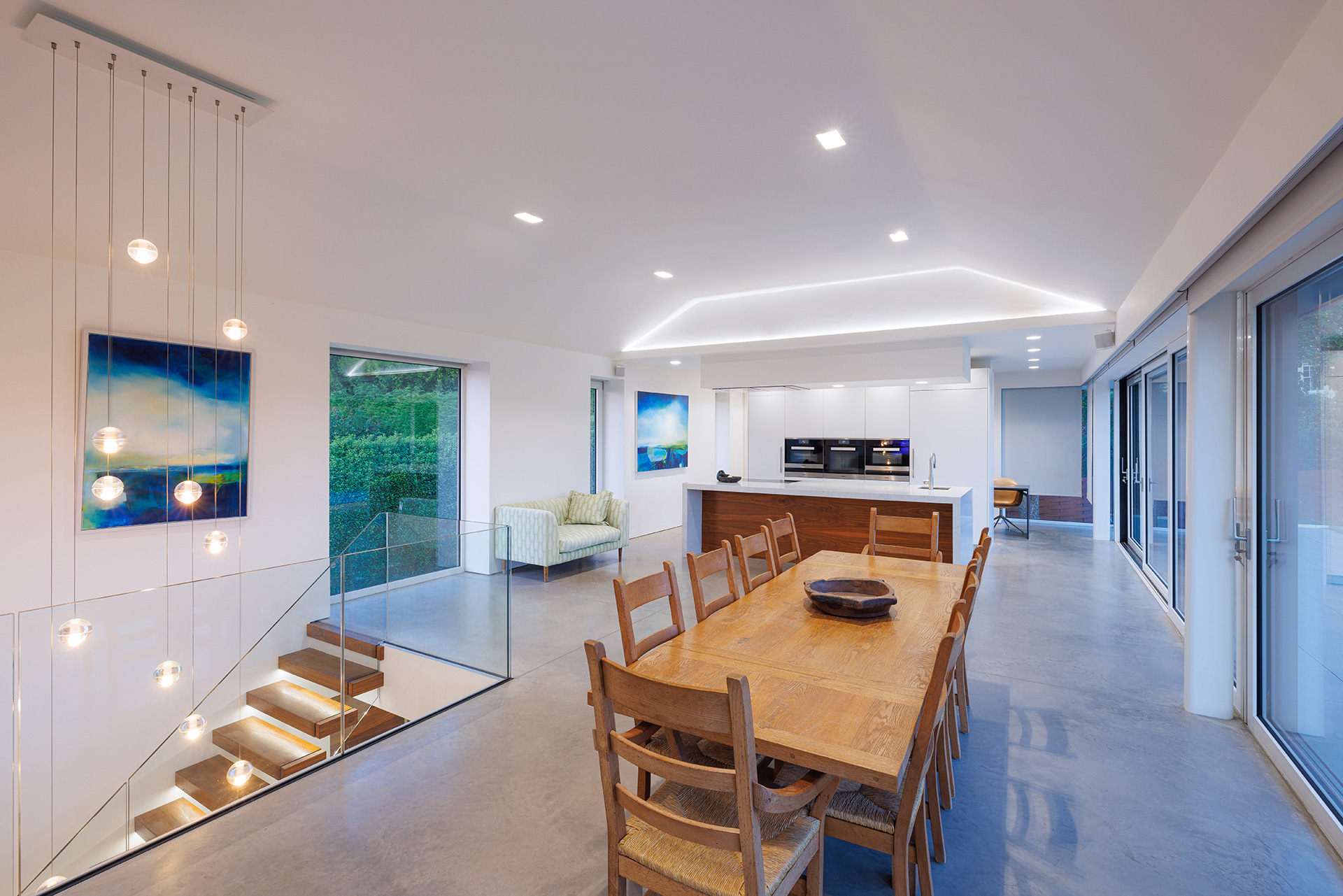
‘Upside down house’ for countryside vistas
Ground floor
The accommodation is divided into two elements; Bedrooms & Utilities and Garaging & Services. Splitting these two zones creates a natural courtyard space in-between, suitable for vehicle access to the garage and off-street parking. A linear arrangement of bedrooms along the south elevation provides all rooms with countryside views. The rear, south elevation is stepped by projecting the ground floor outwards, creating a balcony at first floor level and lessening the mass and the impact of the new house from the south.
First Floor
Elevated open plan living provides stunning long distance views to the countryside. The interior is light and airy, a result of the partially vaulted ceiling and the large expanses of glazing. A modern minimalist kitchen has been installed with a central island. The kitchen storage and appliances, form a full height screen concealing a hideaway pantry behind.
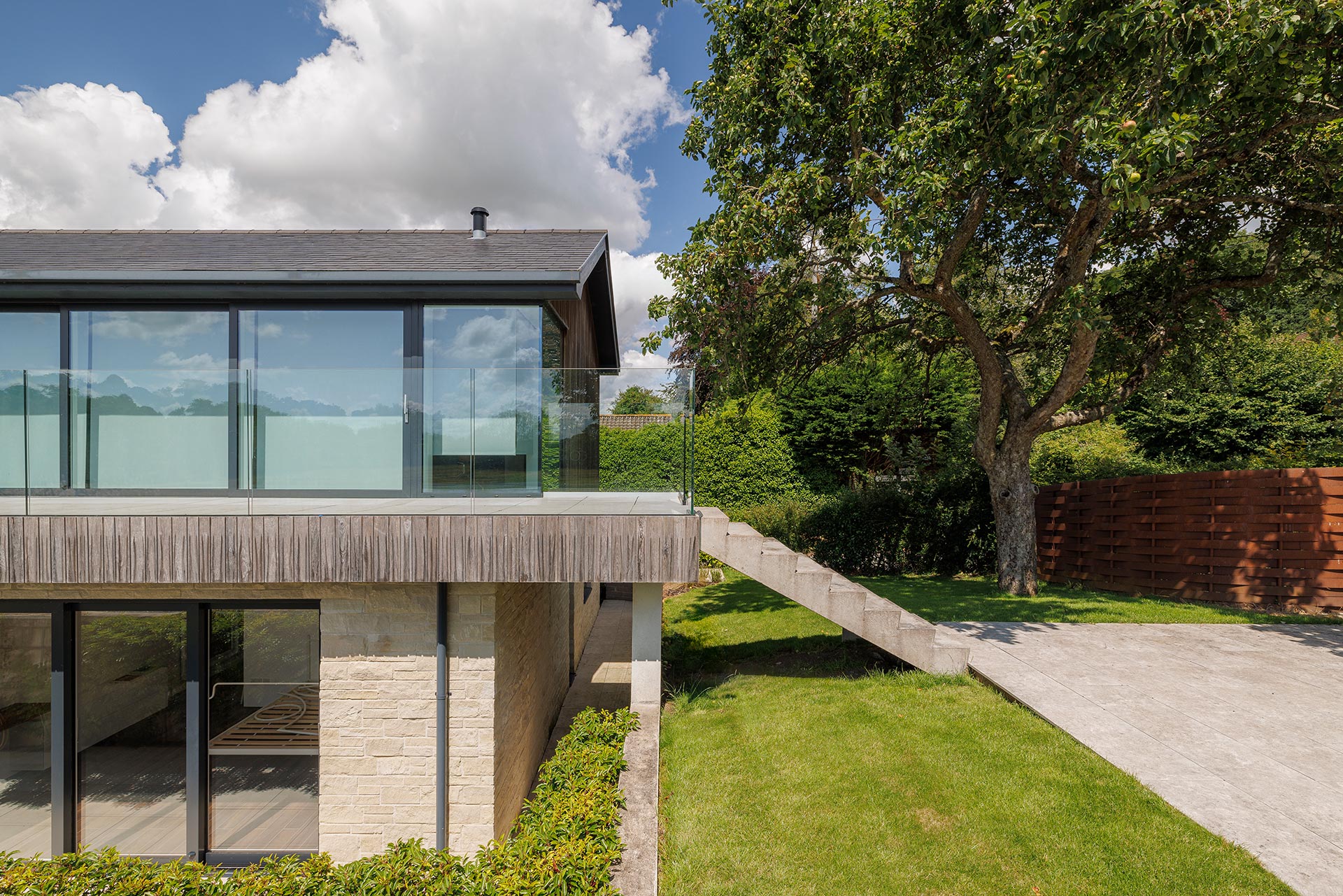
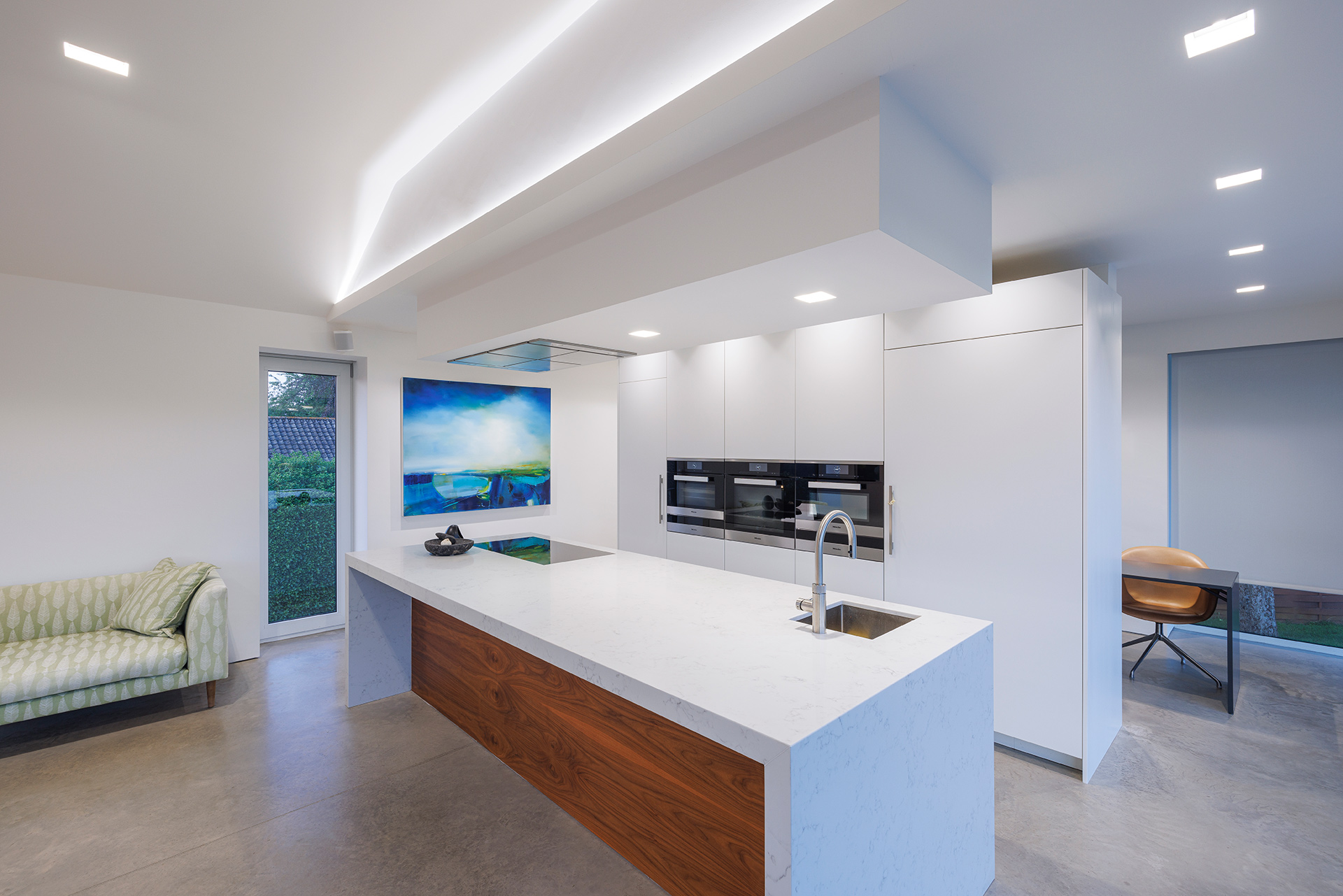
Size 350 sqm
Completion Date 2018
Photography Jack Lodge Photography
.
Structural Engineer Harvey & Snowdon
Walls Beco ICF
Glazing ODC glass
