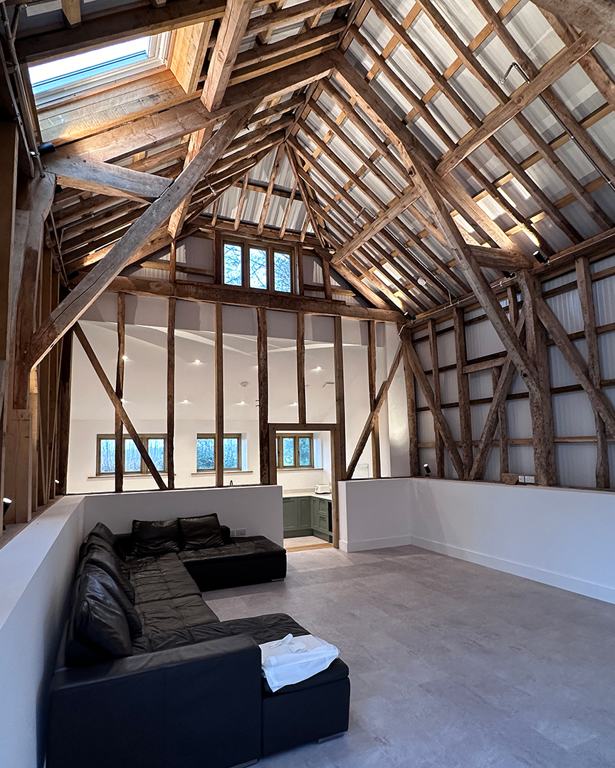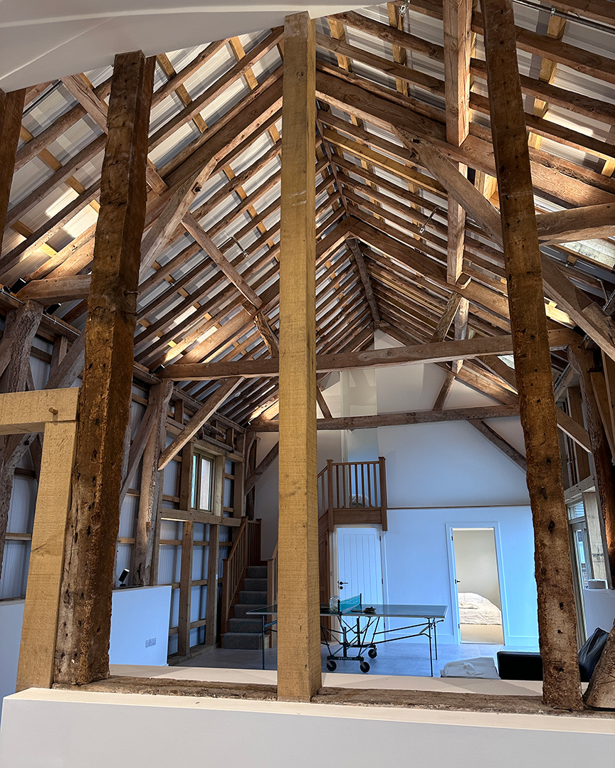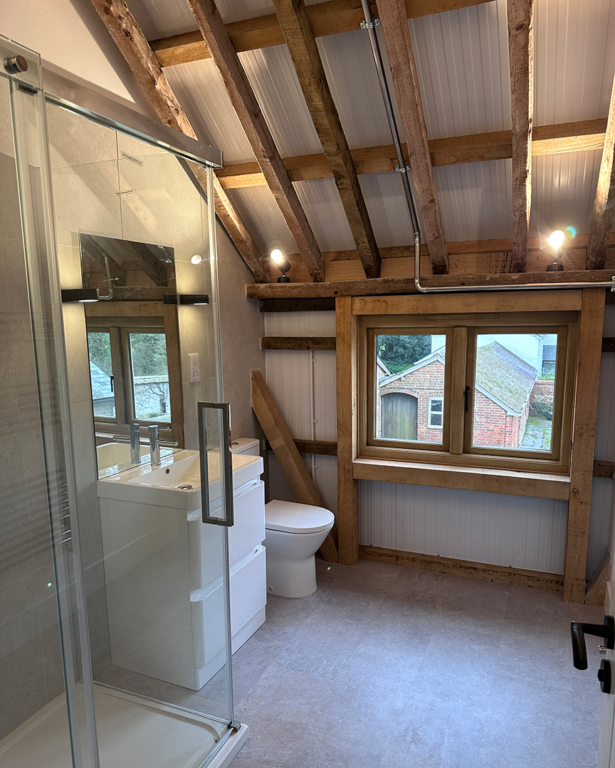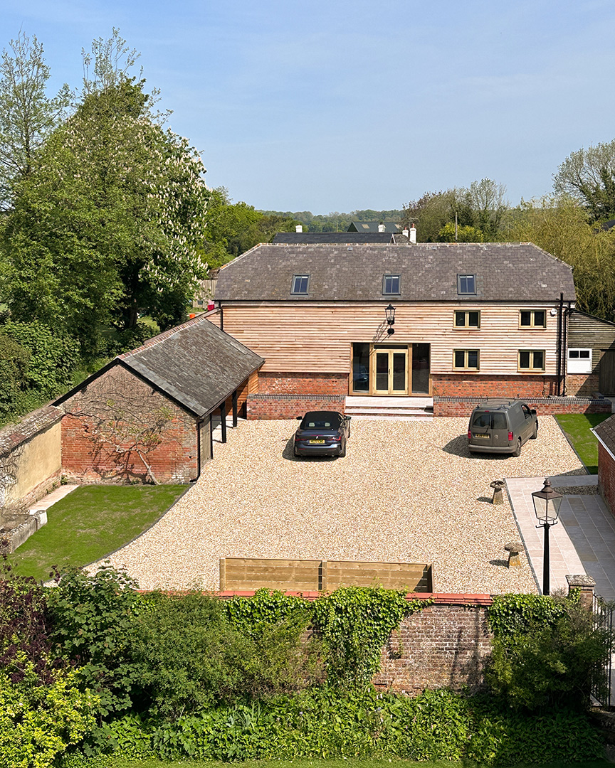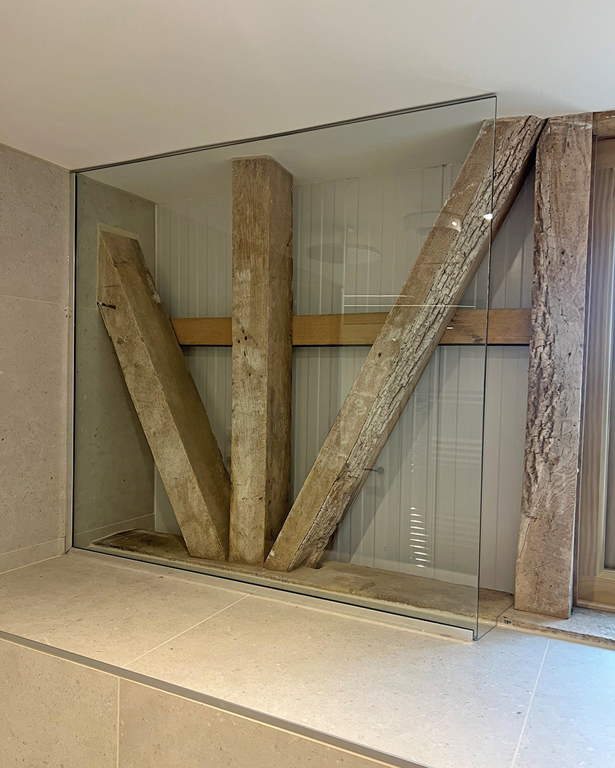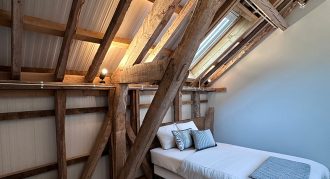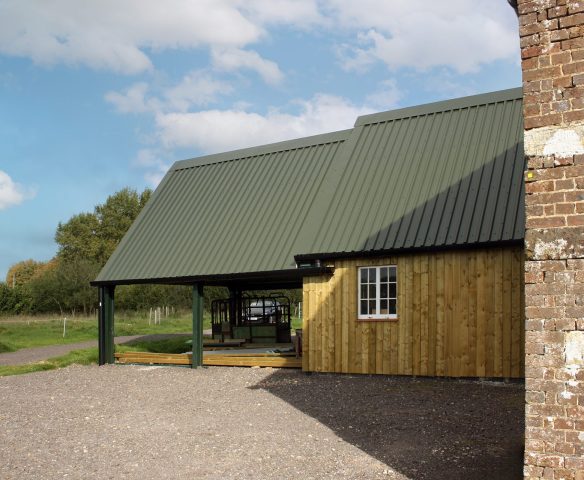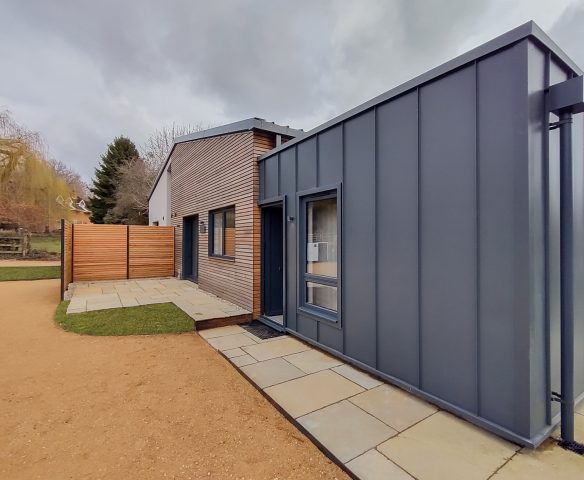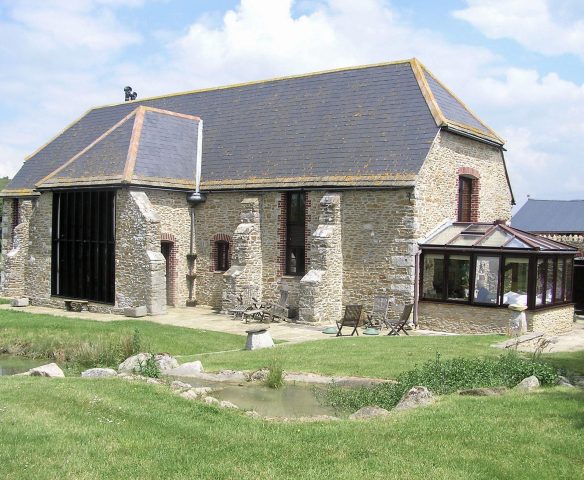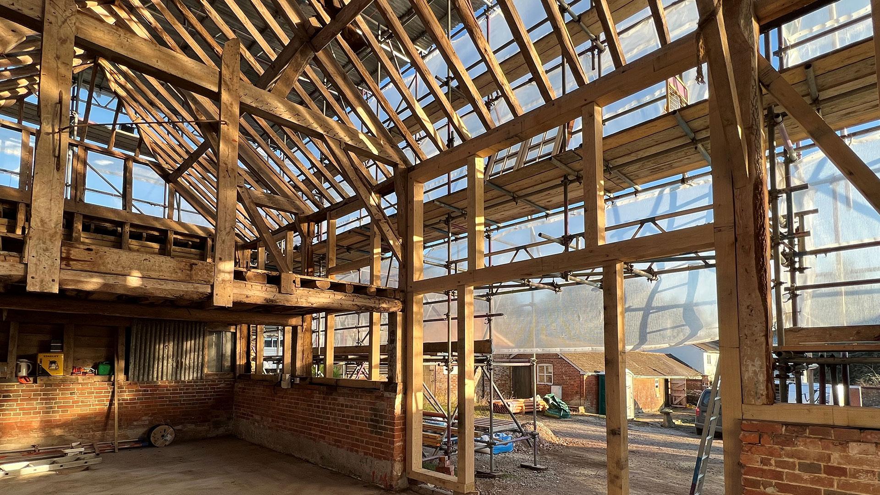
Oakley Farmhouse
A beautifully restored and converted barn, providing self-contained residential accommodation ancillary to the client’s house, for use by visiting family and friends. The original timber framed barn was primarily used for storage, as a studio and for family activities but has been reimagined as a fantastic social space full of character features and exposed timber.
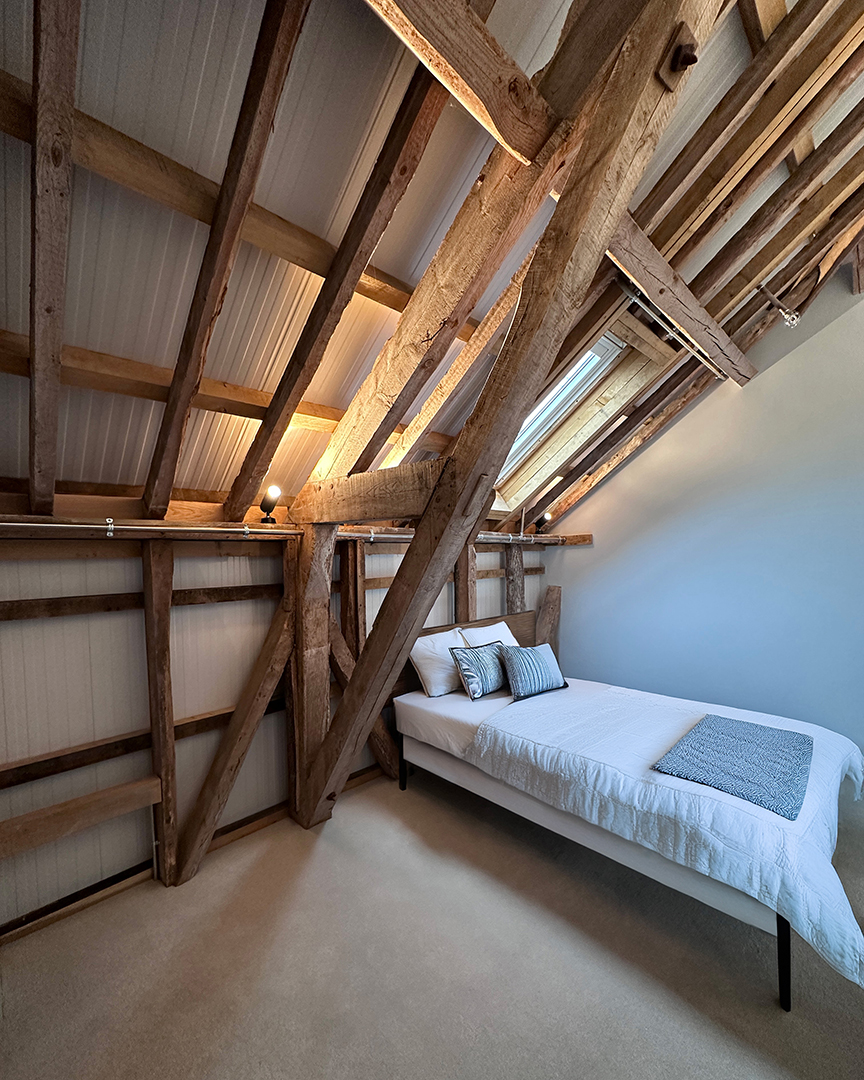
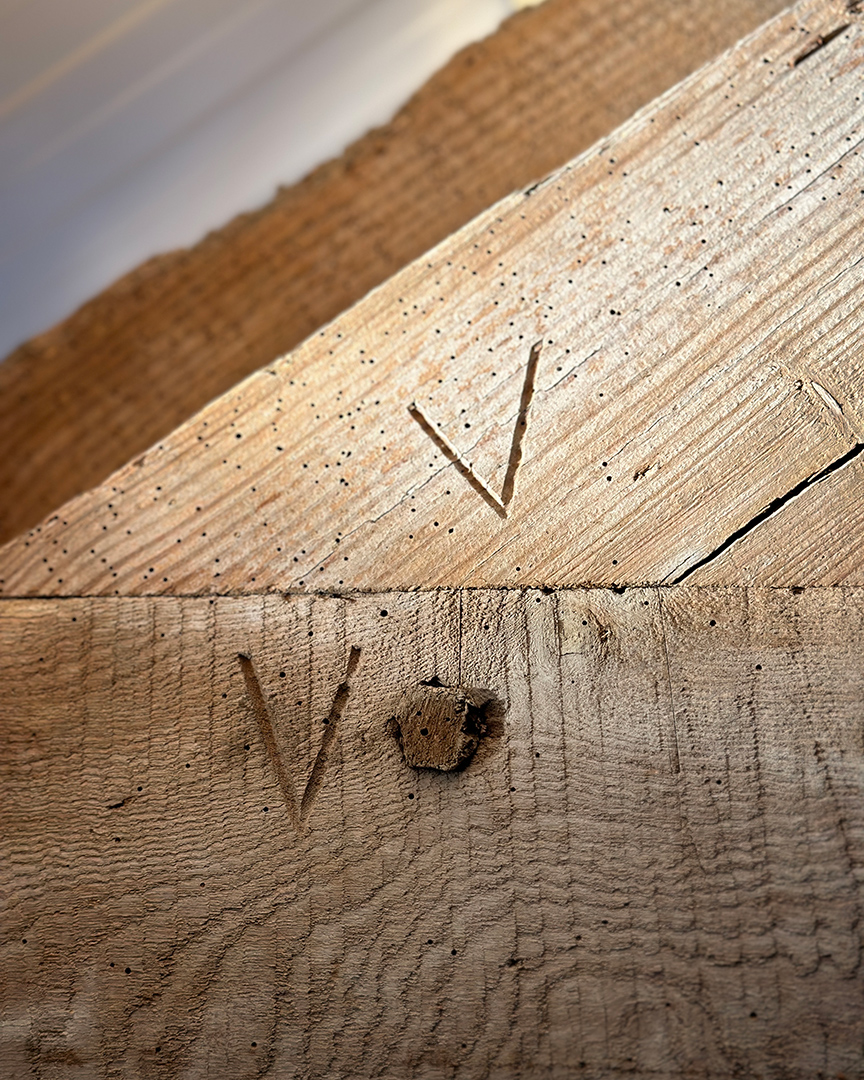
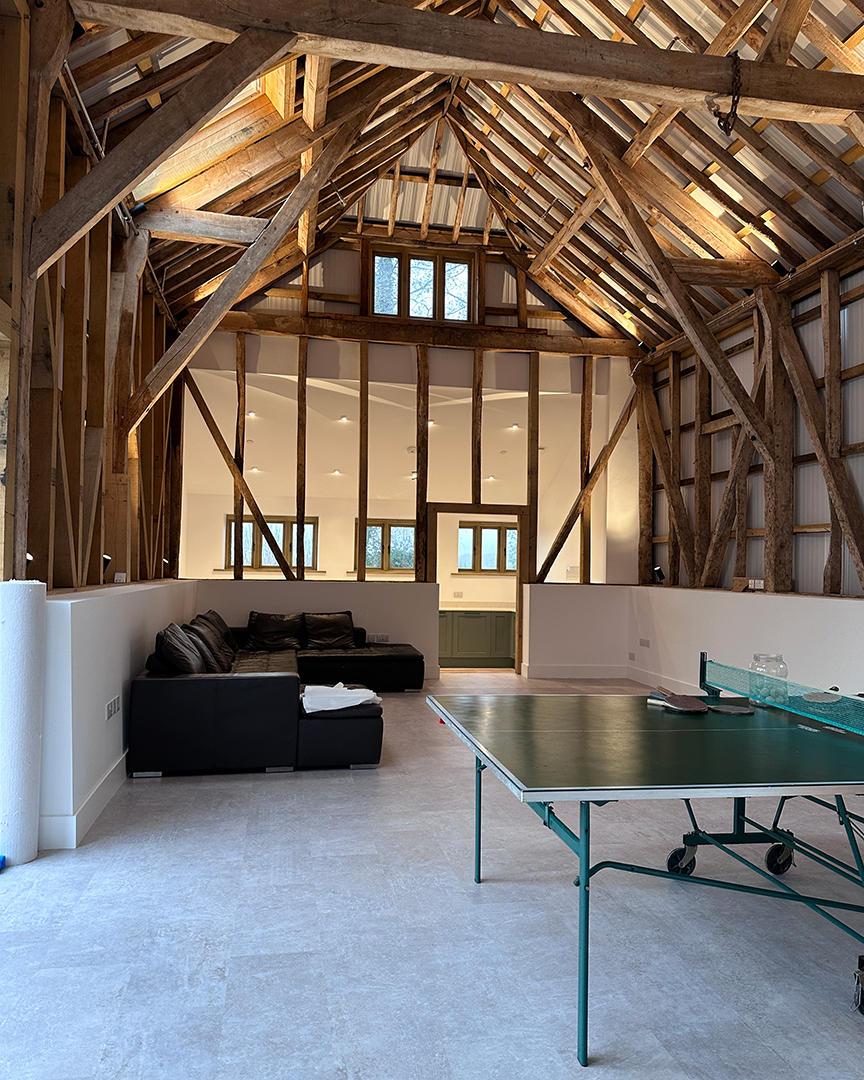
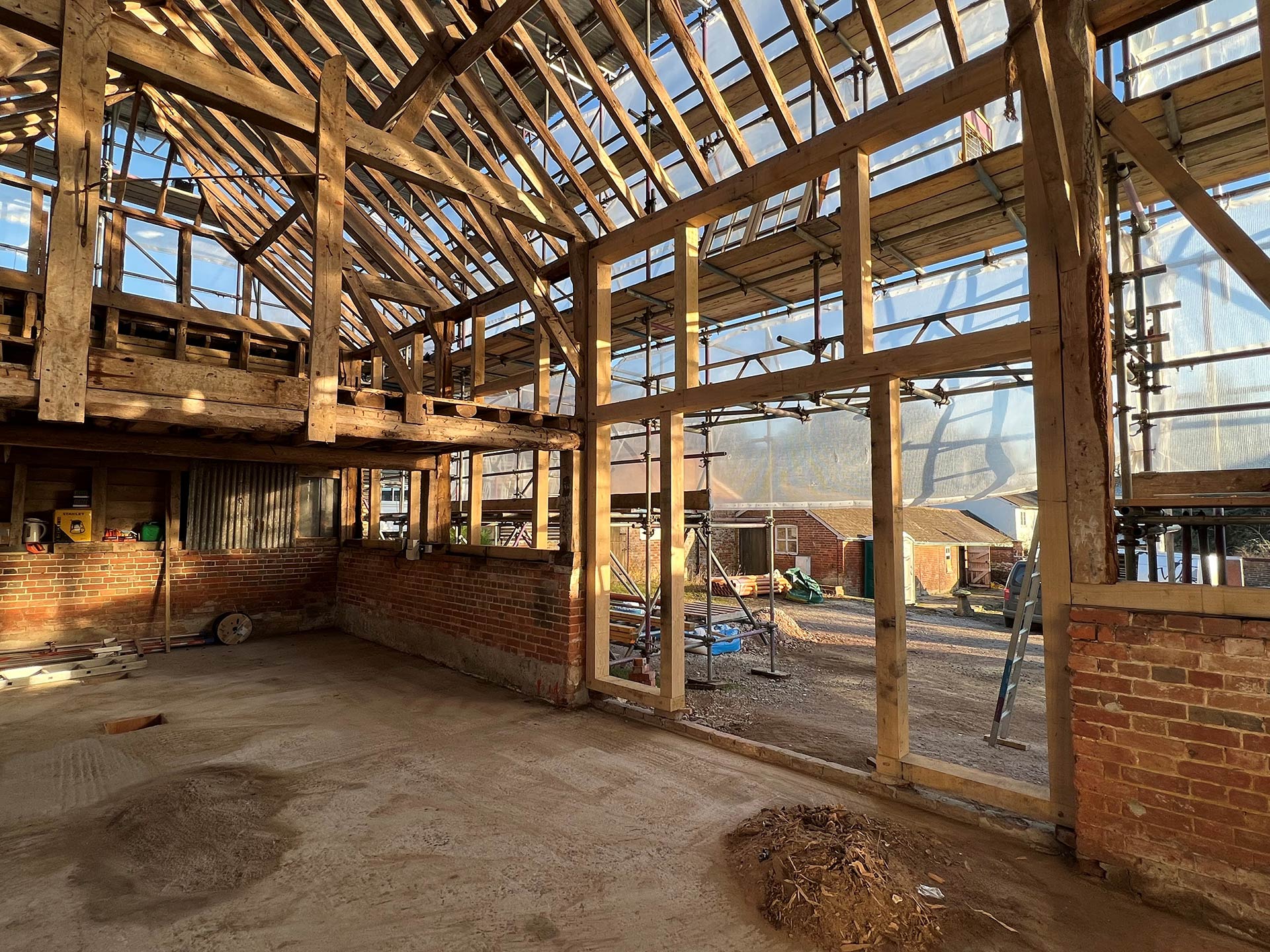
Construction
The barn is of timber framed construction above a high brick plinth with horizontal timber cladding and natural slate roof. Much of the existing oak frame was retained but was replaced with new oak where required.
New oak sheeting rails were fixed externally before wrapping the whole structure in Kingspan Quadcore Insulated cladding panels. This approach enabled us to leave all the timber framing exposed, meaning most rooms benefited from the warmth and character of the exposed oak frame. This also meant there was no requirement to plasterboard between each of the timbers, saving significant time and expense.
Externally the building was clad with fire treated horizontal cedar cladding, allowed to weather to a silver grey. Internally the existing mezzanine was removed and replaced entirely. Existing openings were mostly retained and new external alterations were limited to a couple of new windows and a handful of rooflights.
Most services have been left exposed including a sprinkler system contained within galvanised conduit but some sockets and switches have been recessed into new oak framing.
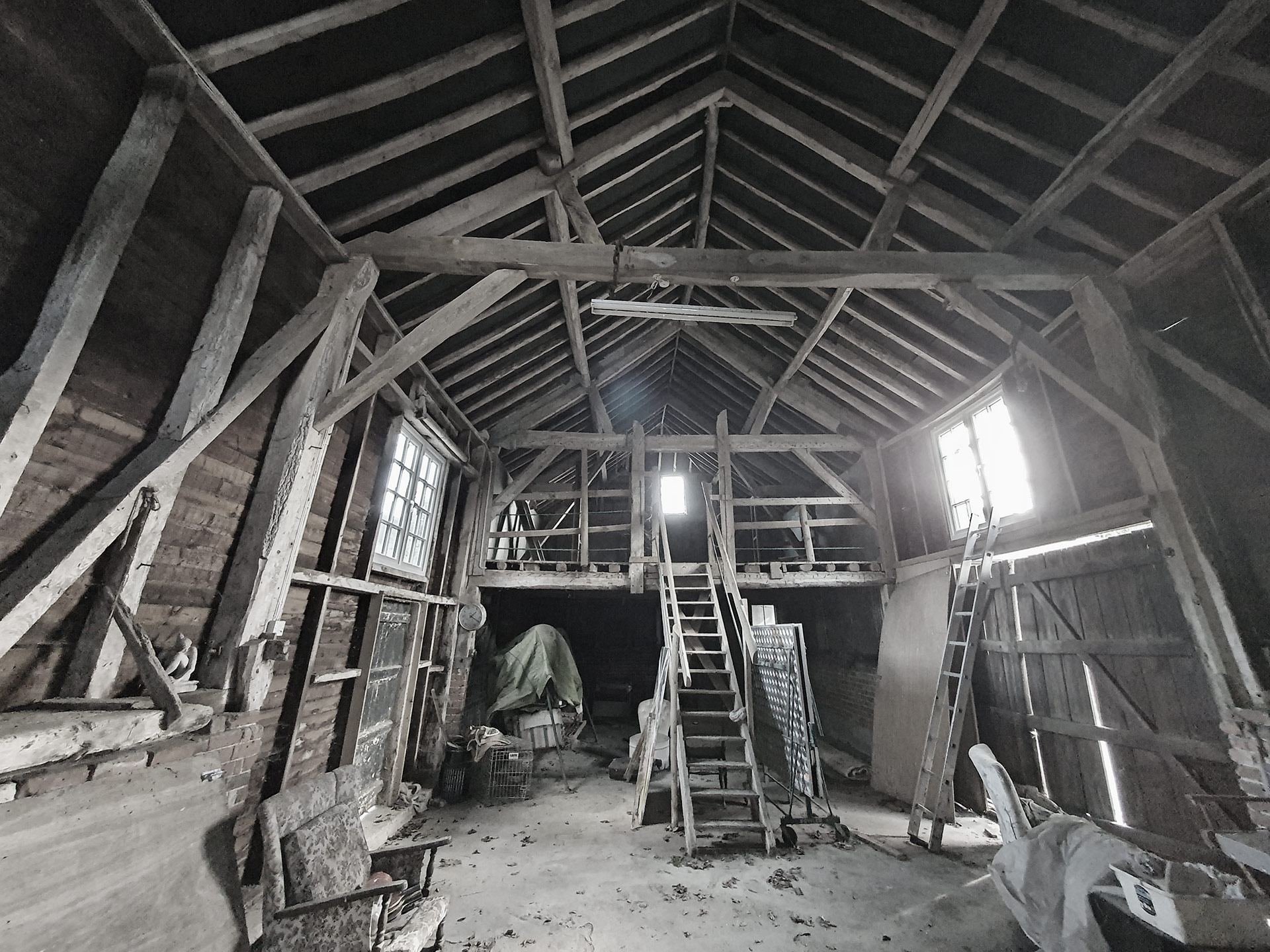 Before
Before
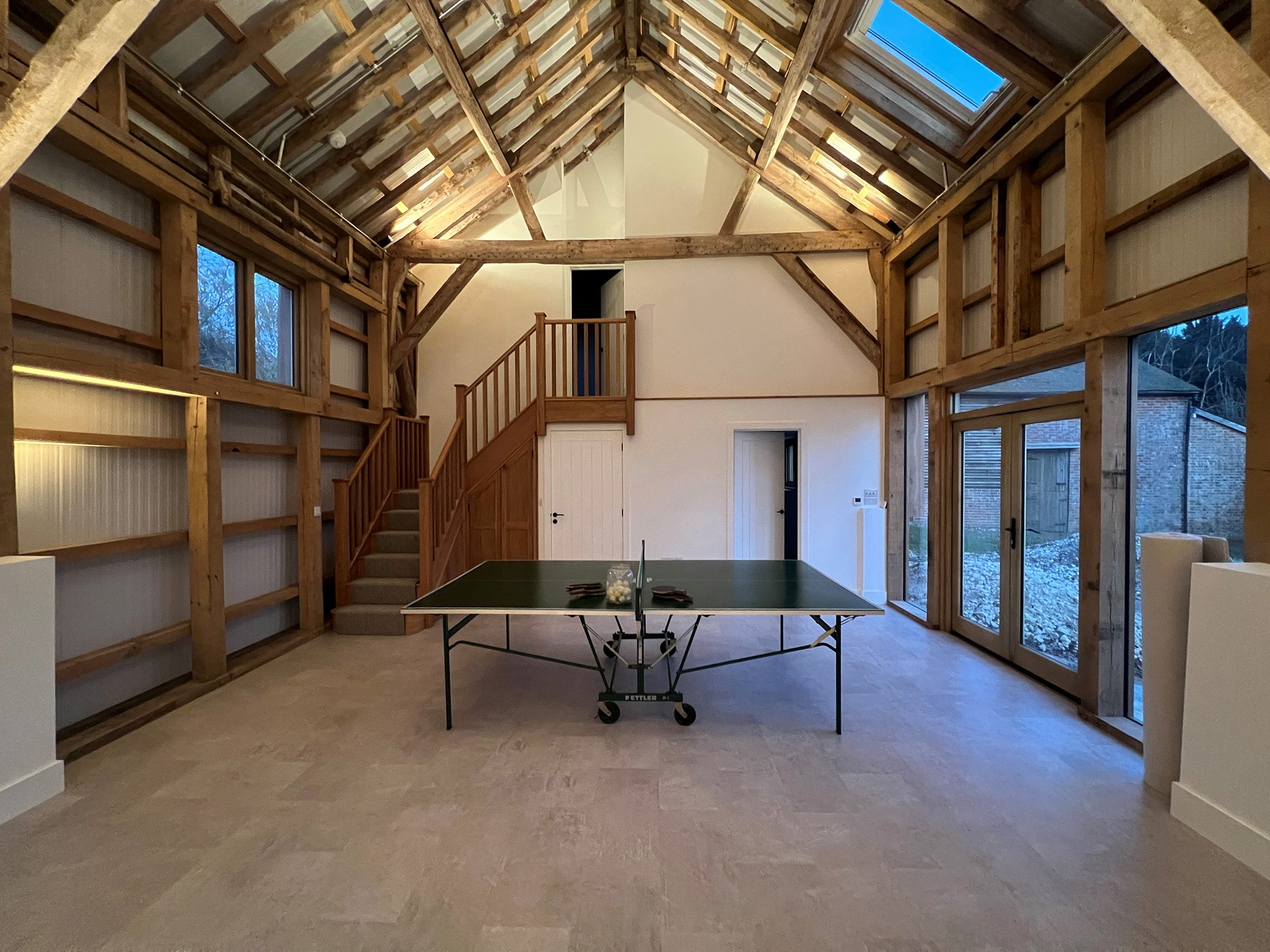 After
After
Modernising the old barn with new technology
This barn conversion is now a mix of traditional construction and modern-day comforts with underfloor heating and air source heat pump. The main living space is vaulted and top lit with electrically operated rooflights and integrated blinds.
The original structure is celebrated and it’s possible to view the original carpenters’ marks on the oak timber frame.
Completion Date 2023
Contractor Jon Whitmarsh Ltd
Engineer Vincent Design Engineering
