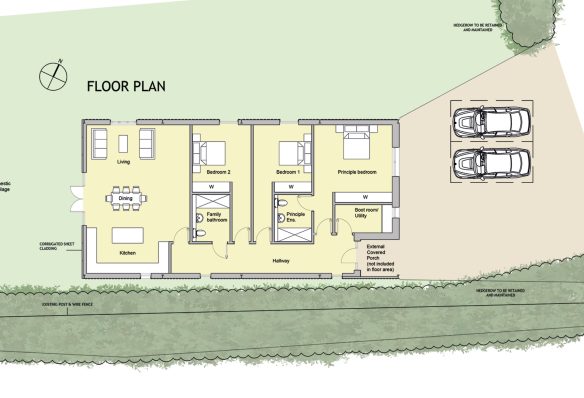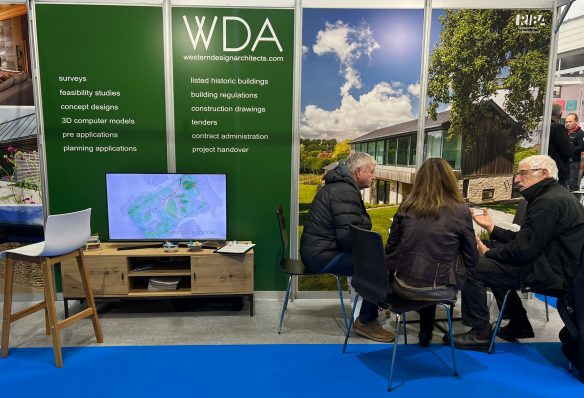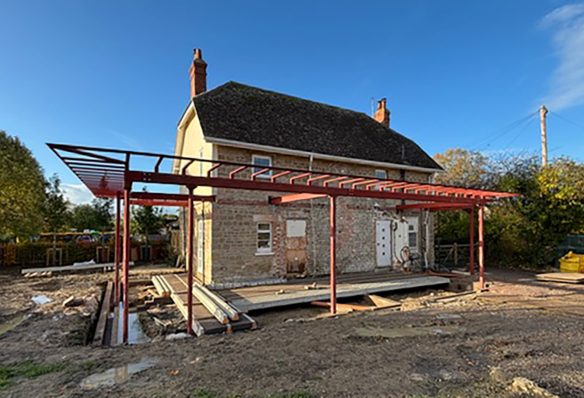Preparing a Successful Planning Application for Your New Build Home: Part 2
The Architect plays a crucial role in turning your vision into reality, ensuring compliance with national and local policies. The planning application process for a new build home can seem complex, but with the right approach, it becomes far more manageable.
In this second part of our three-part guide, we break down the key steps in the planning process, highlight how to prepare a strong application, and explain how Architects enhance and support the process.
For a smooth application process, early planning and expert guidance are crucial. While every project is unique, understanding the typical process can help set realistic expectations and avoid unnecessary setbacks.
Read Part 1: Understanding Planning Permission for New Build Homes
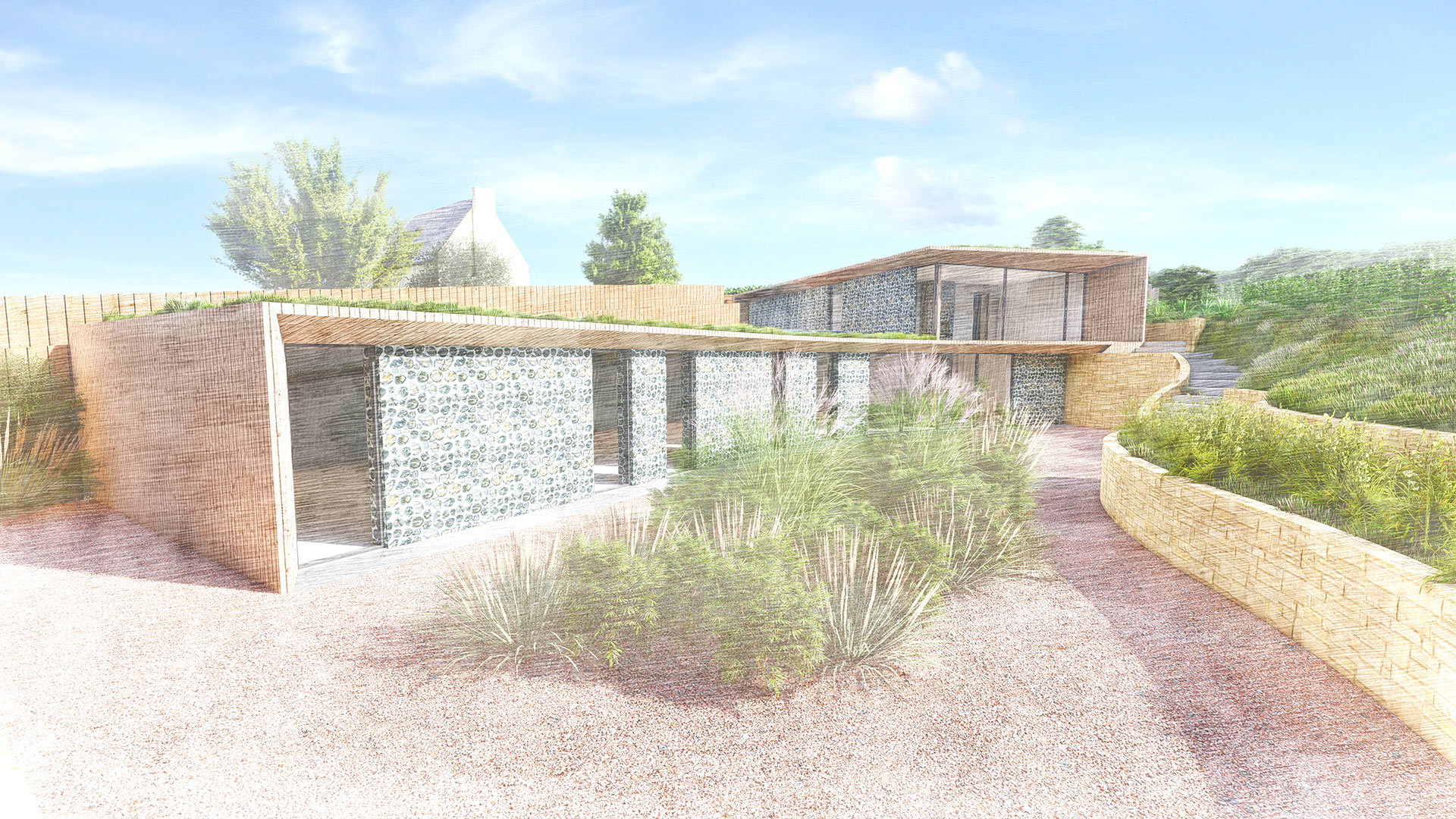
The Planning Application Process
Successfully navigating the planning process for a new build home involves multiple stages. Below, we outline the essential steps and considerations:
Step-by-Step Breakdown
1. Initial Consultations & Pre-Application Advice
- Western Design Architects assess site constraints and opportunities, creating a design that aligns with planning policies, local considerations and client’s brief.
- Seeking Pre-Application Advice from your Local Planning Authority (LPA) can help identify potential issues early, saving time and resources.
2. Submitting the Planning Application
- Applications are typically submitted online via the Planning Portal and require various supporting documents, including architectural drawings, design statements, and environmental assessments.
- Fees vary depending on the scale and nature of the project, and payment is required upon submission.
3. Validation Process
- Once submitted, the LPA checks the application for completeness. Missing or unclear information can delay the process, requiring further submissions.
- Our team ensures applications meet all validation requirements from the outset, helping avoid unnecessary setbacks.
4. Community Notifications & Consultations
- The LPA notifies neighbours and relevant stakeholders, initiating a 21-day consultation period.
- While this is the official window for objections, case officers may consider feedback up until they finalise their reports.
- If concerns arise, applicants may submit revised proposals during this stage to address feedback proactively.
5. Decision Timeline
- Minor applications (e.g., single new build home) typically take 8 weeks, while major applications can take 13 weeks or longer.
- Extensions of Time: Councils may request additional time in cases of:
- Complex applications (e.g., heritage Conservation Architects may need to address additional reviews for listed buildings).
- High application volumes causing delays in processing.
- Consultation delays from statutory bodies (e.g., highways, environment agencies).
- Staffing constraints or a change in the assigned case officer.
6. Planning Committee Review
- While most applications are decided by planning officers, some may go to a Planning Committee if they are controversial or a councillor calls in an application.
- Parish or Town councils can provide advisory feedback, but final decisions rest with the LPA.
7. Possible Outcomes
- Approval: The project is approved and can proceed.
- Approval with Conditions: Certain amendments or compliance requirements must be met.
- Refusal: Reasons will be outlined, with the possibility to revise and resubmit.
- Withdrawal: Applicants may choose to withdraw their application if revisions are needed before resubmission or if an application might be refused.
- Appeals: If refused, an appeal can be submitted through the Planning Inspectorate.
Understanding these steps allows you to plan effectively and avoid unnecessary delays.
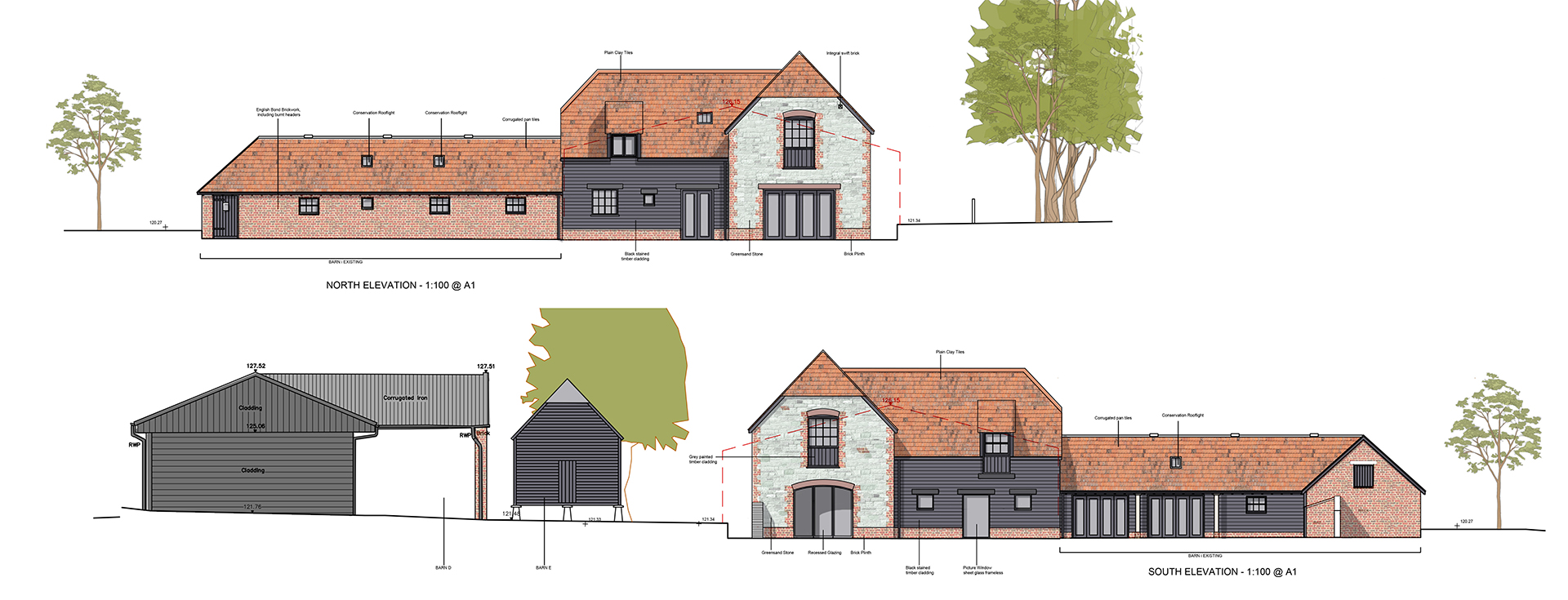
Preparing a Strong Planning Application
A well-prepared planning application significantly improves the chances of approval. Here’s how to strengthen yours:
Site Assessments and Surveys
Thorough site analysis ensures that design proposals are practical and aligned with planning policies.
- Feasibility Studies: Identifying site constraints (e.g., topography, access, utilities) ensures realistic design development.
- Environmental Considerations: Flood risk, heritage conservation, biodiversity impact, and ecological factors should be addressed early.
- Desktop & Onsite Surveys: Combining preliminary desktop research with detailed on-site assessments helps inform a strong planning strategy.
Comprehensive Design and Documentation
Architectural expertise plays a critical role in compiling the necessary reports and drawings.
- Architectural Plans: High-quality architectural drawings ensure clarity and compliance with planning standards.
- Validation Checklist: Each LPA has specific requirements that may include:
- Flood Risk Assessments
- Heritage & Conservation Impact Reports
- Transport & Highways Assessments
- Biodiversity & Environmental Impact Reports
- Planning Frameworks: Designs must align with both local planning policies and national frameworks like the National Planning Policy Framework (NPPF).
How an Architect Supports the Process
- Residential Architects provide detailed site layouts, elevations, and design rationale statements.
- Expert knowledge ensures compliance with evolving planning regulations.
- Close collaboration with planning consultants where necessary ensures as a smooth submission process as possible.
Explore Our Private Homes Projects

What’s Next? Preparing for Challenges and Maximising Your Planning Success
Even with a strong application, the planning process can present challenges. From objections and appeals to unexpected delays. In Part 3 of this series, we’ll explore how to:
- Handle neighbour and community concerns proactively
- Address policy objections and planning authority feedback
- Navigate appeals and resubmissions if needed
For tailored architectural guidance and expert-led planning support, contact our team today.
* Please note that planning systems and regulations may vary in Wales, Scotland, and Northern Ireland. However, Western Design is fully equipped to navigate the specific requirements of each region and can provide expert guidance tailored to local planning policies.
Published 16 June 2025
