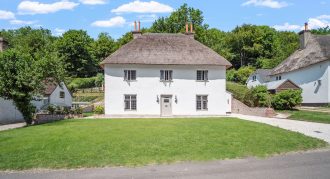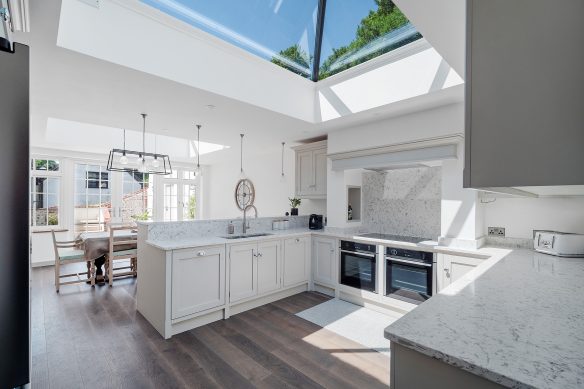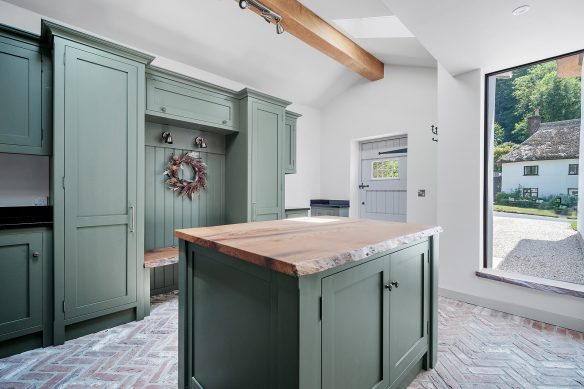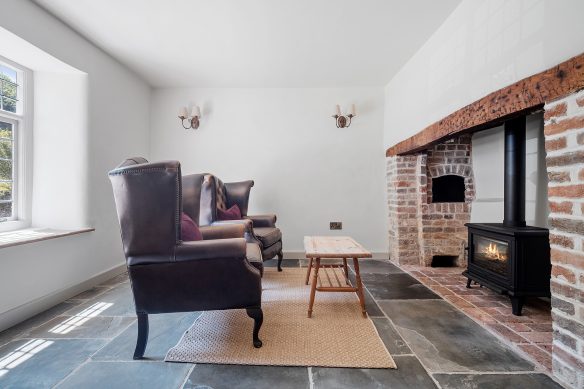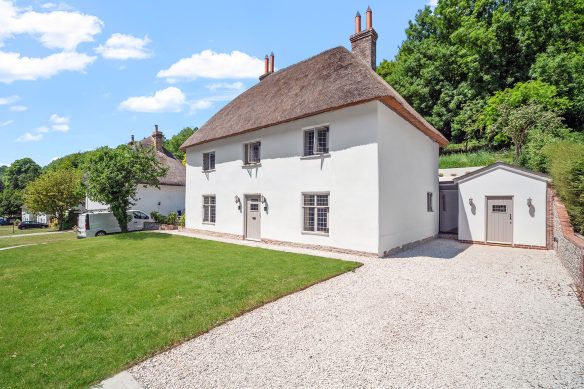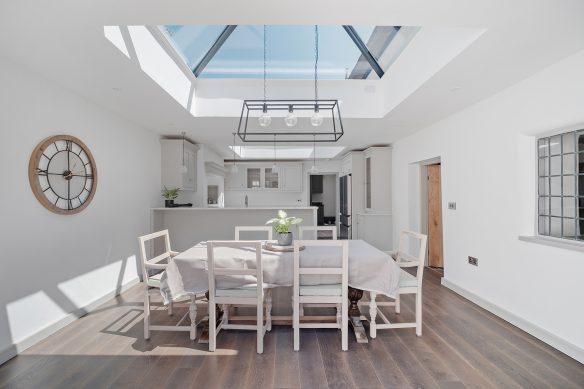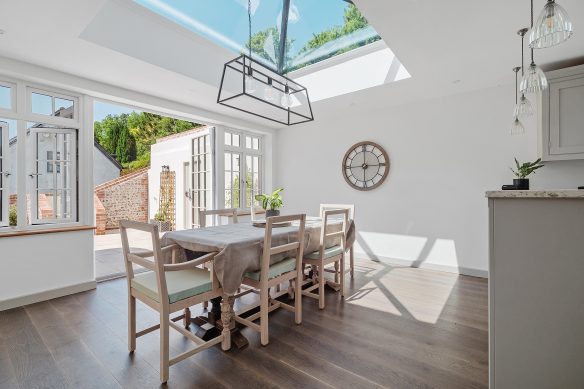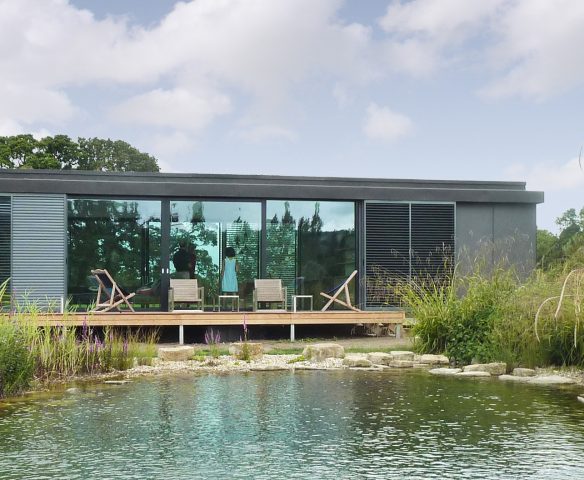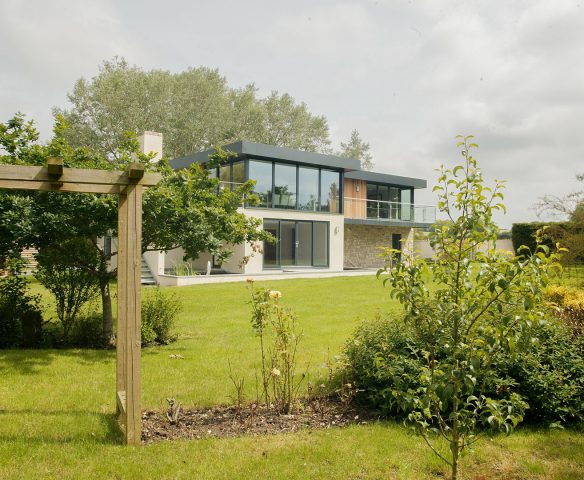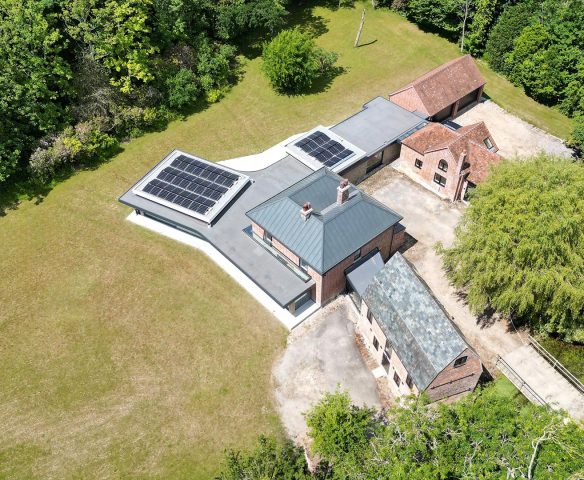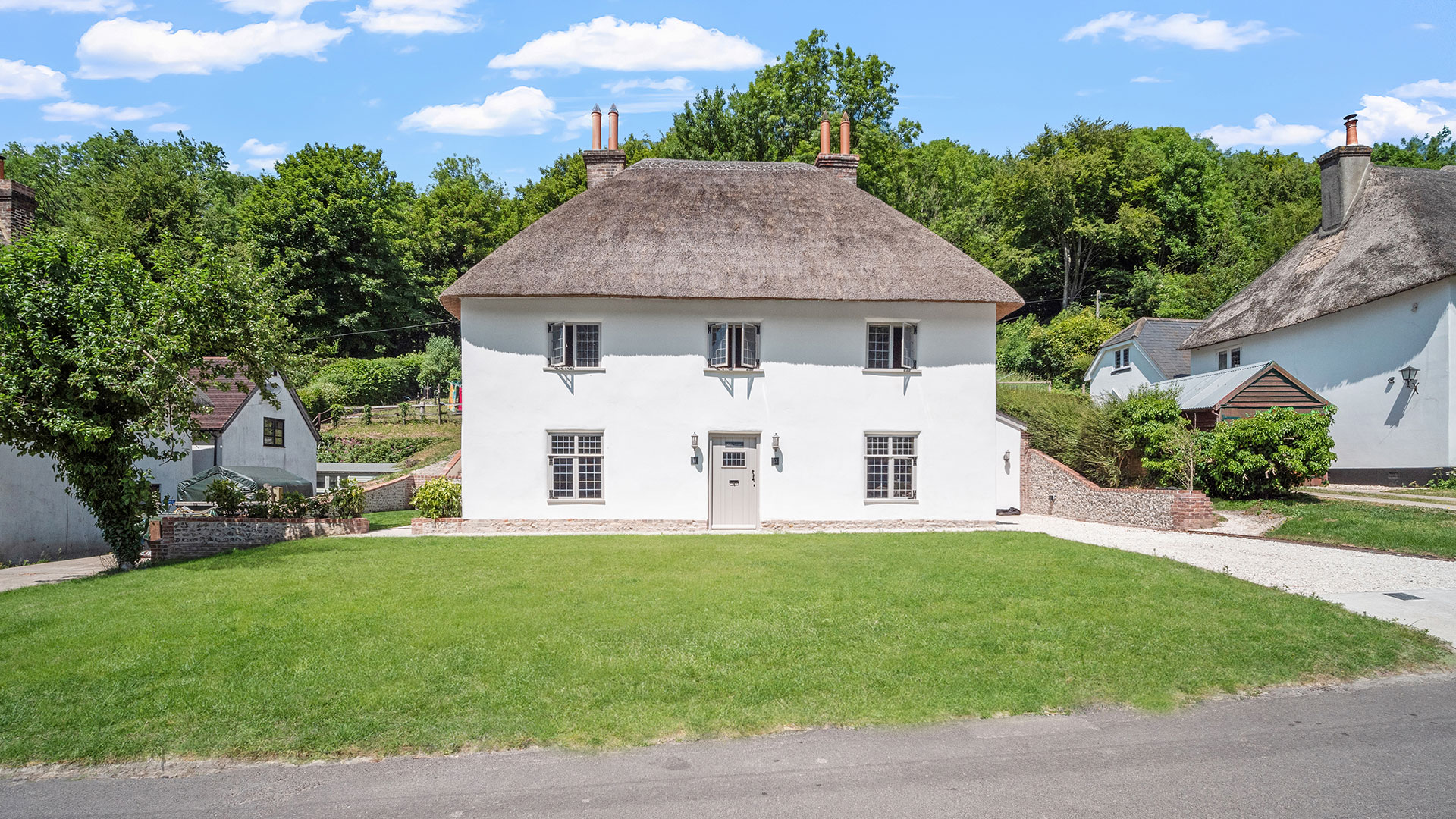
11 & 12 Milton Abbas
A superb rebuild and extension of a very run down iconic, Grade II Listed, Georgian cottage located in Milton Abbas – Britain’s oldest planned Georgian village.
This building required major work to every part of the structure and fabric.
The thatched cob cottage has been beautifully renovated by its owners and is a fantastic example of a successful self build project, with the owners doing most of the work themselves.
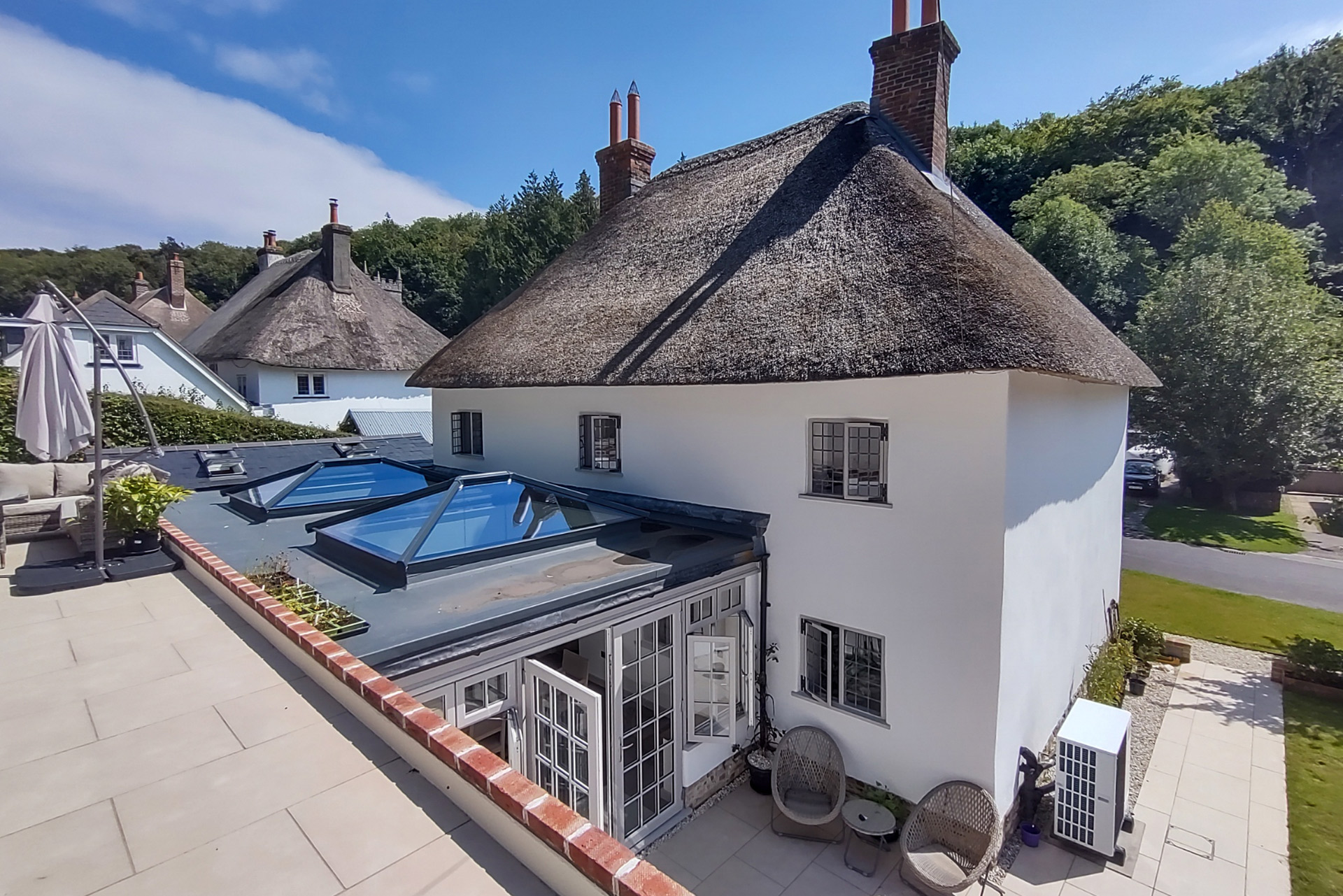
Works to the exterior
The unsightly garage and collapsing outbuildings were removed and replaced with a near full width rear single storey extension under a flat roof. This accommodates a new utility and a kitchen opening onto a sunny courtyard.
The extensively landscaped back garden creates a beautiful setting for the restored building. The steep slope has been terraced to follow the contour of the land.
At some point in the building’s history the walls were covered with a cement render. As part of the restoration work, WDA specified replacing this harmful and inappropriate finish with a lime render, being the only material suitable for cob walls. In doing so, the attractive brick plinth at ground level has been revealed. The lime rendered walls were protected with lime wash.
The chimneys have been carefully repointed and extended with new pots and lead flashings.
The roof structure had partially collapsed. This was rebuilt with authentic pole rafters, before the whole roof was rethatched.
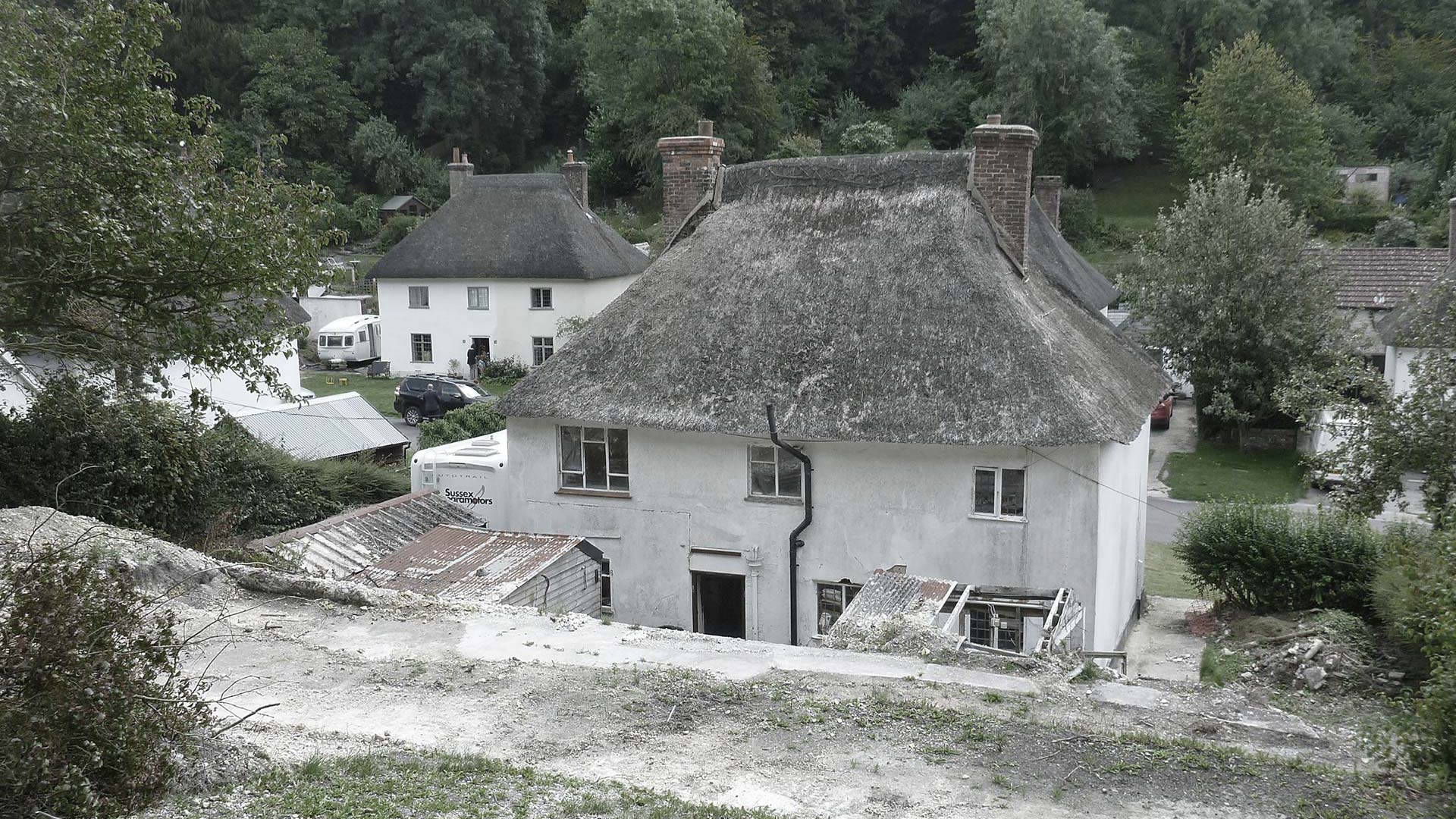 Before
Before
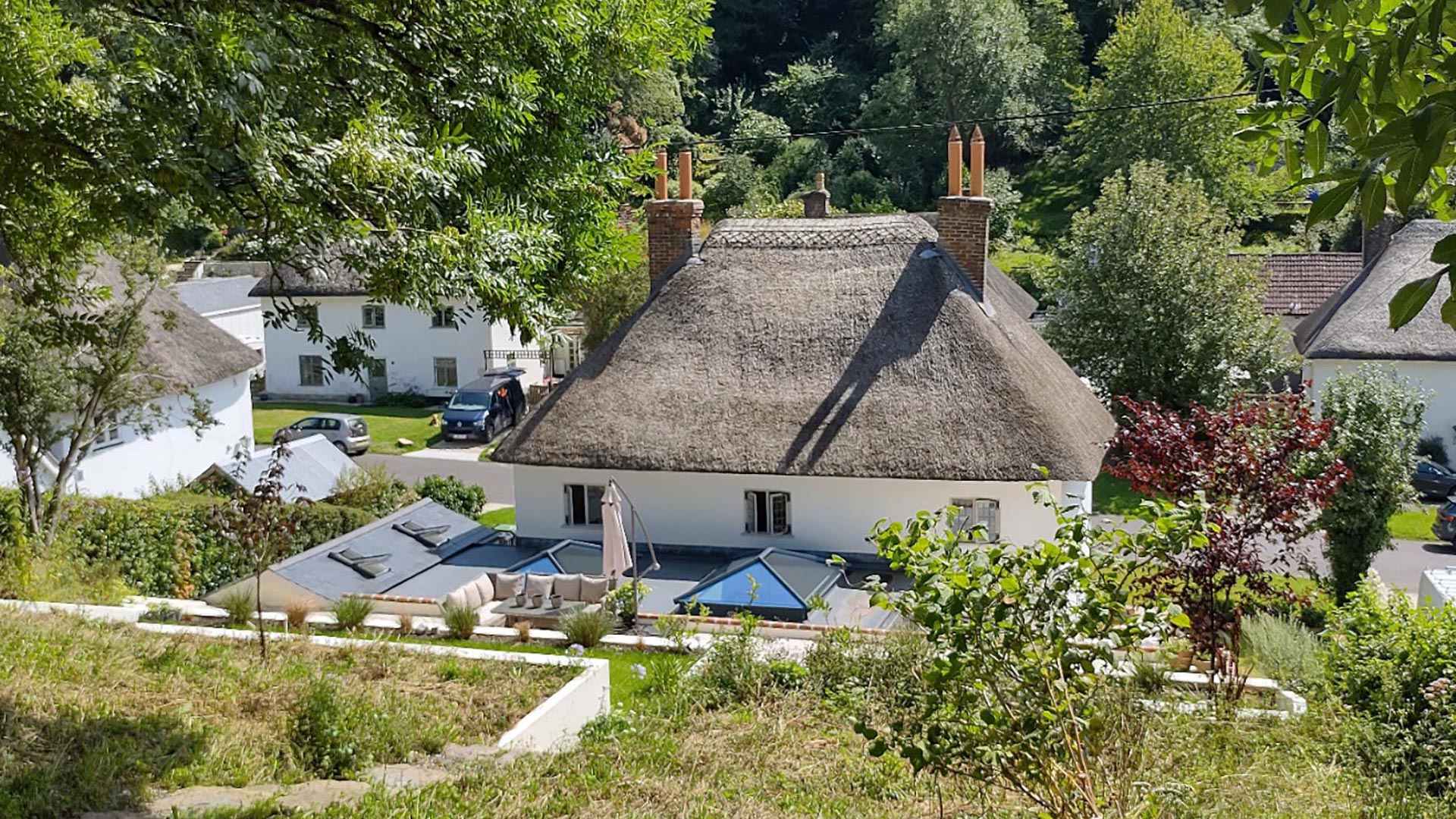 After
After
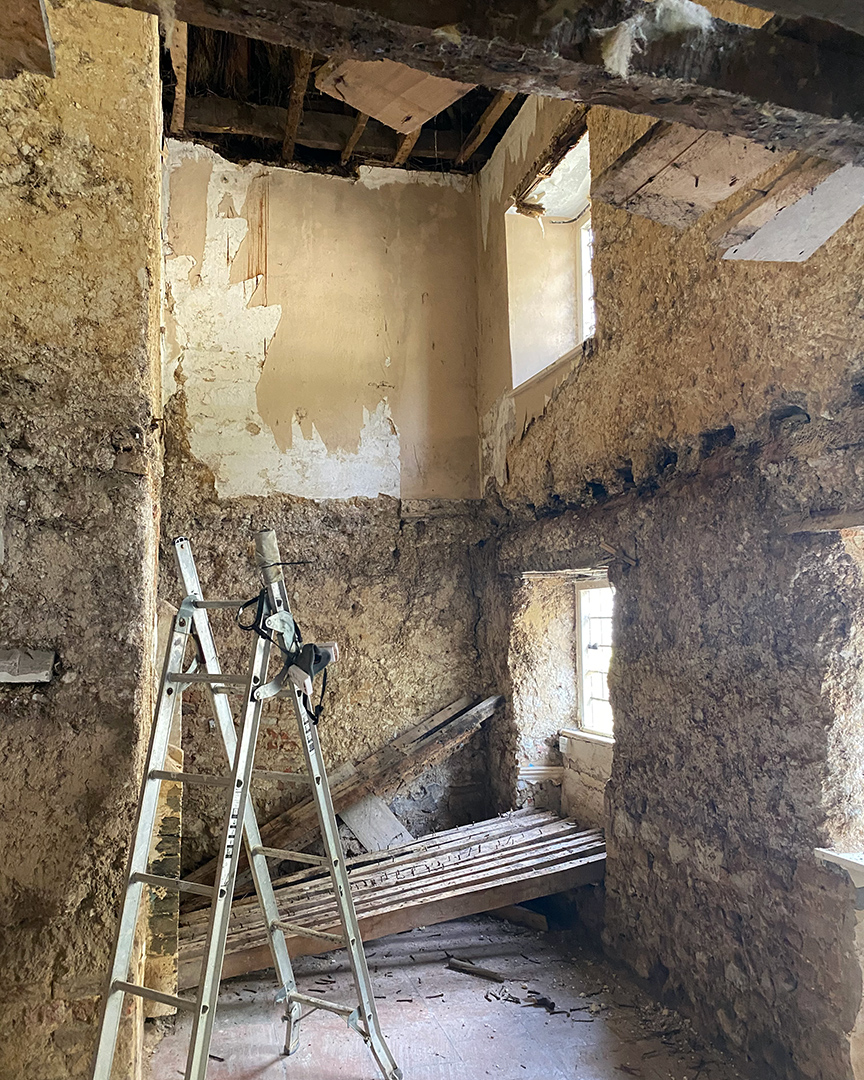 Fallen down joists, rough cob walls before replastering
Fallen down joists, rough cob walls before replastering
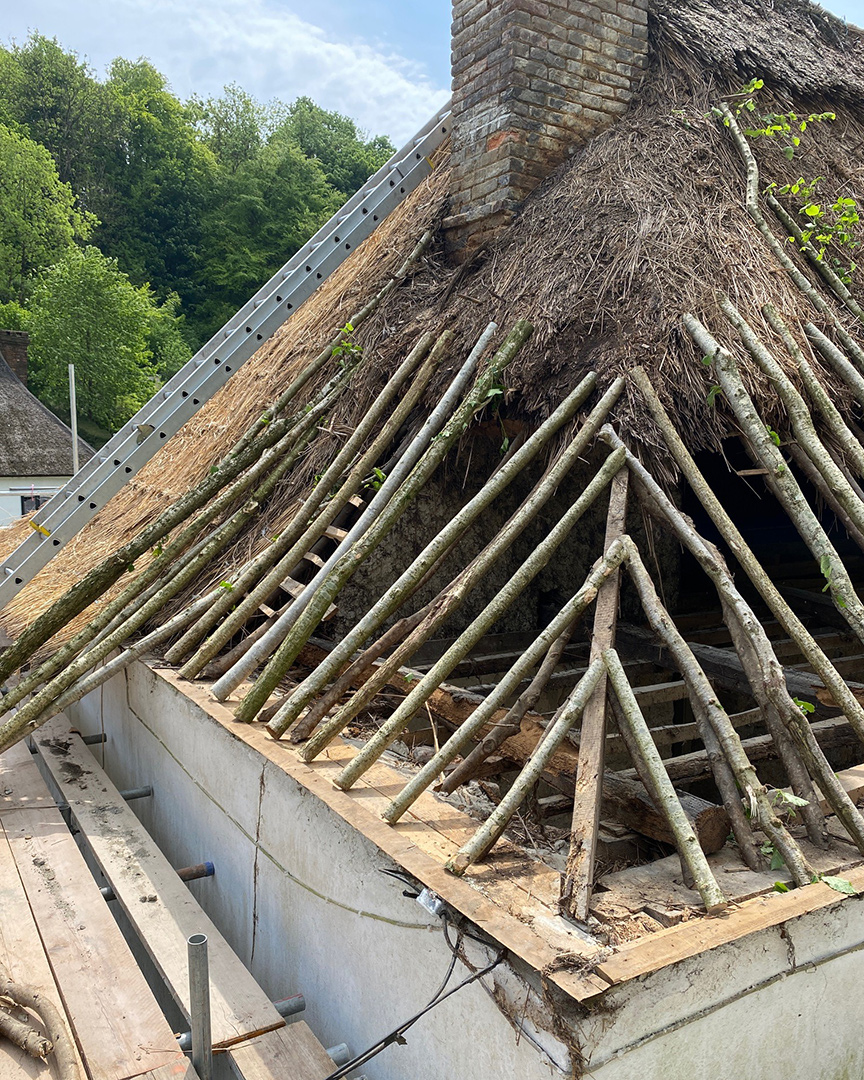 New pole rafters installed
New pole rafters installed
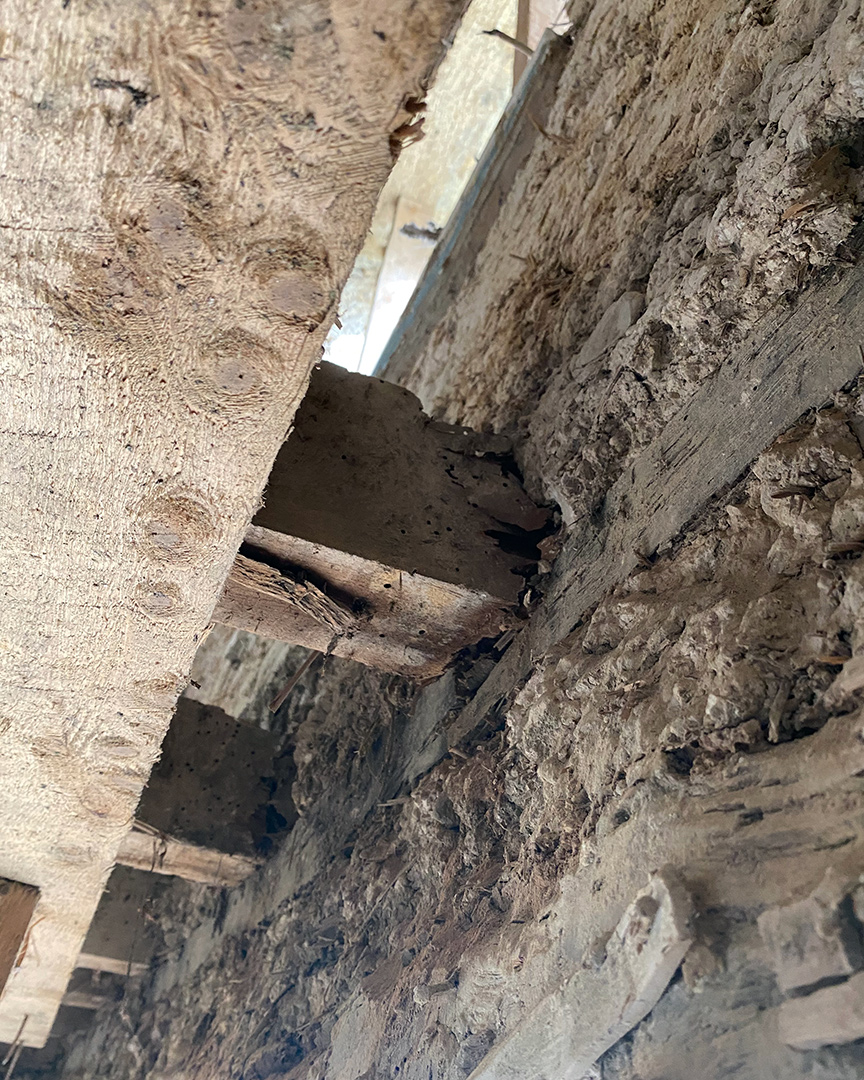 Rotting first floor joist ends had to be reinforced
Rotting first floor joist ends had to be reinforced
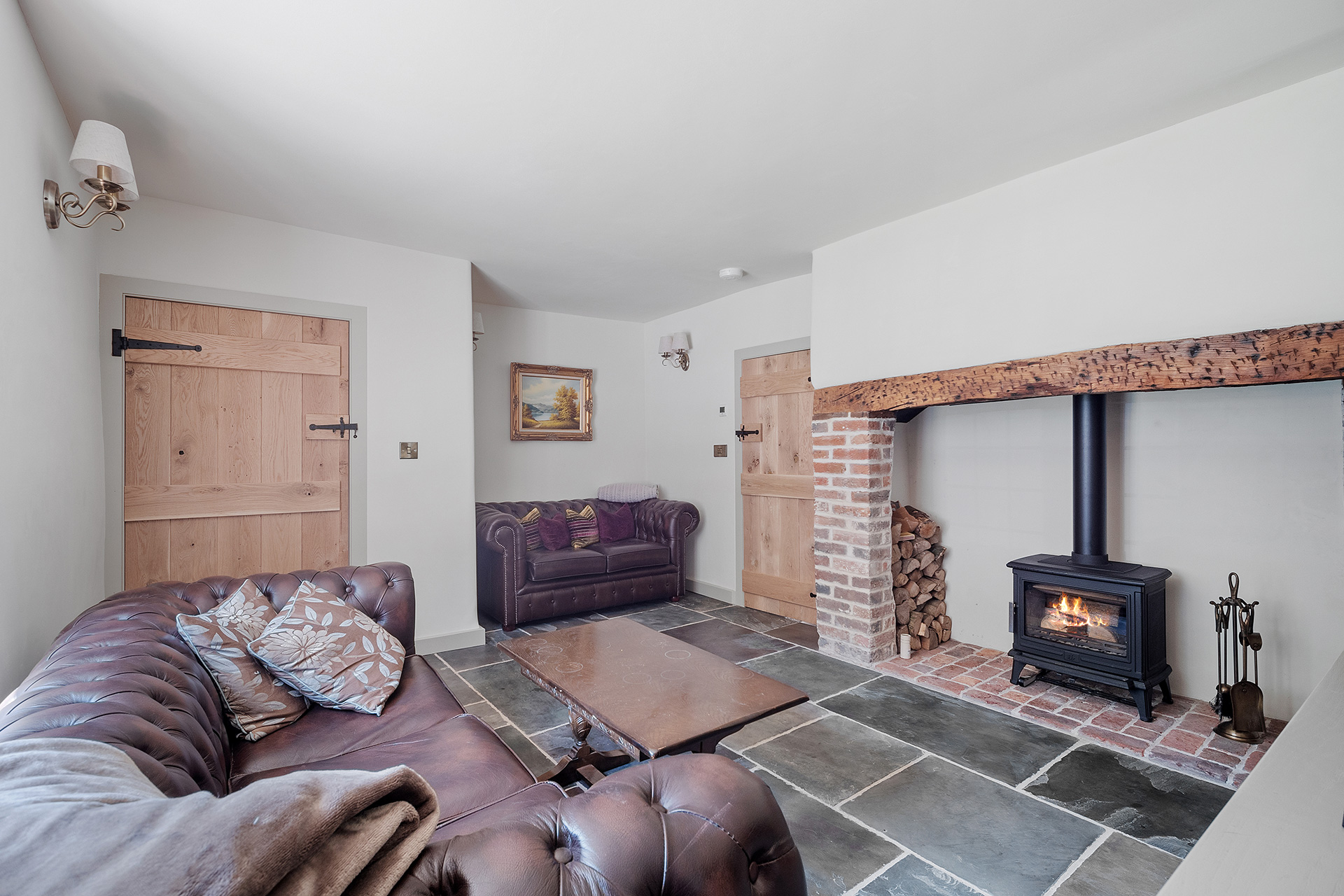
Internal renovation
The interior of the cottage was in a bad state of repair, needing a lot of attention from floor to ceiling, to bring it up to modern day living standards. It was important to retain and be sensitive to the traditional details of the listed building.
Under floor heating was installed on new Limecrete insulated floors, finished with stone flags.
The living room features new stone and brickwork around the fireplace. The result is a clean and cosy relaxing space for the owners to enjoy.
Damaged windows were restored and old Crittal windows have been replaced with new single glazed leaded light windows to match the originals. The rotten timber floorboards and joists have been replaced where necessary.
Hundreds of hours of hard work by the owners have created a structurally sound restored home. Our expertise combined with their attention to detail, will ensure the long term future of the historic building.
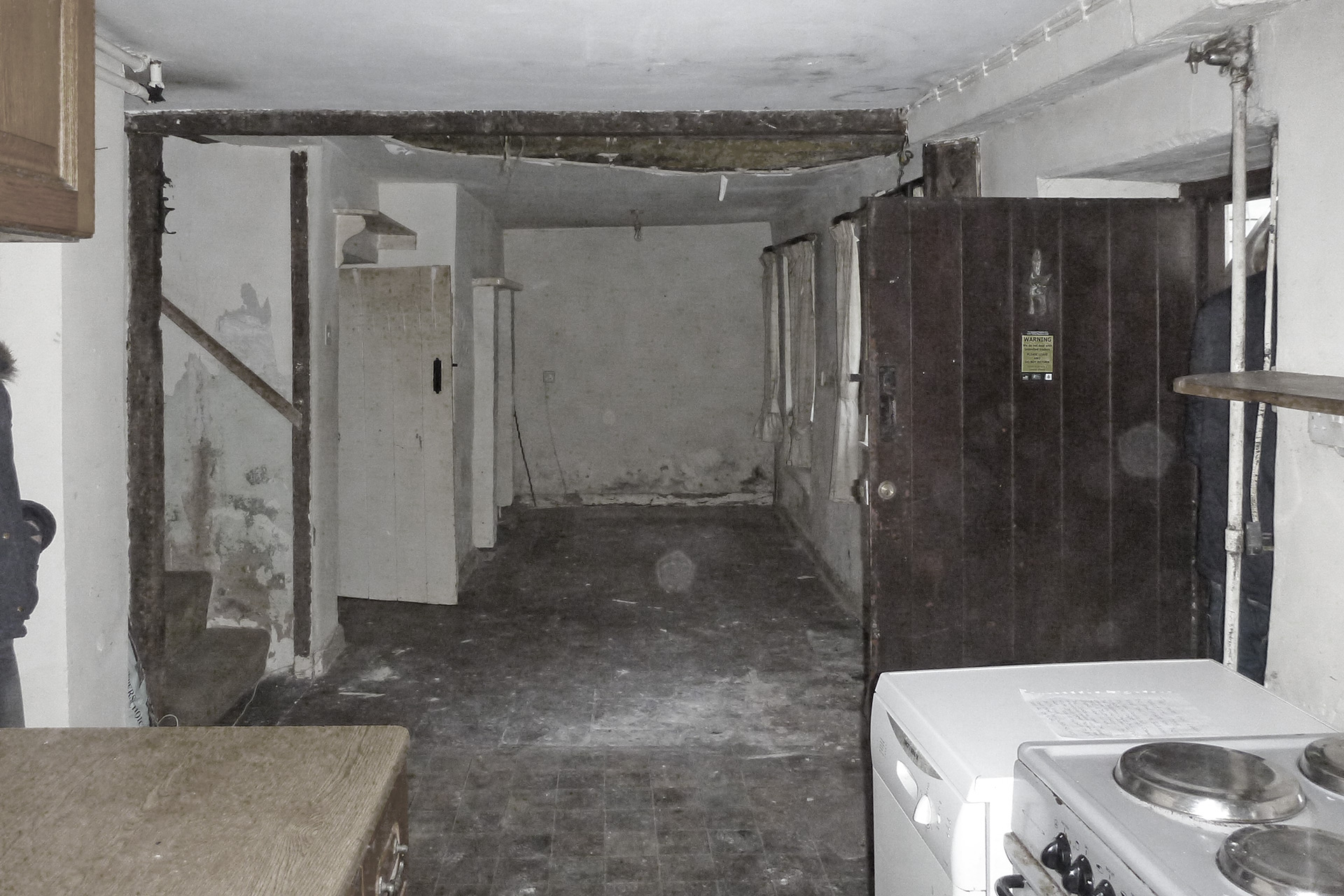 Before
Before
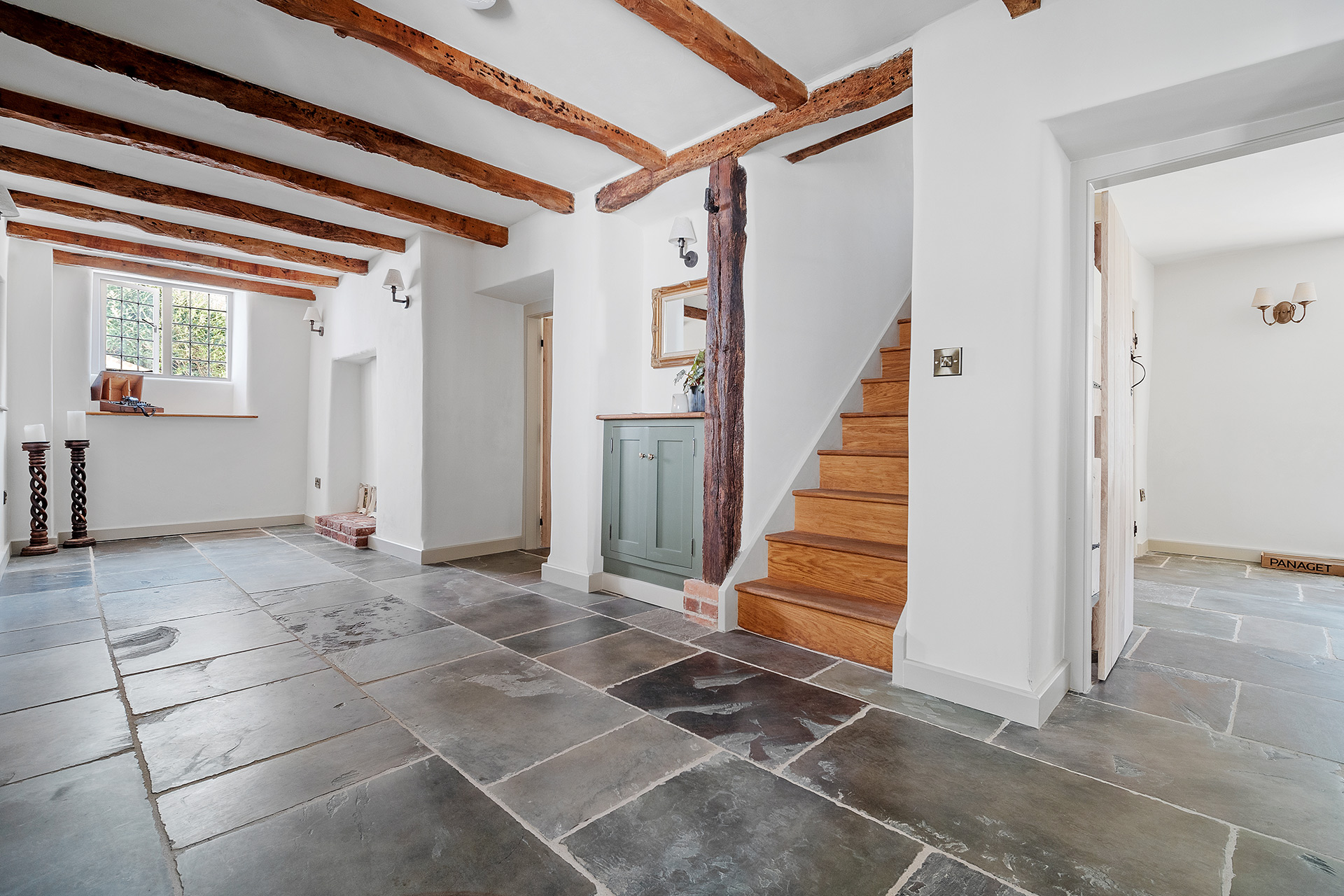 After
After
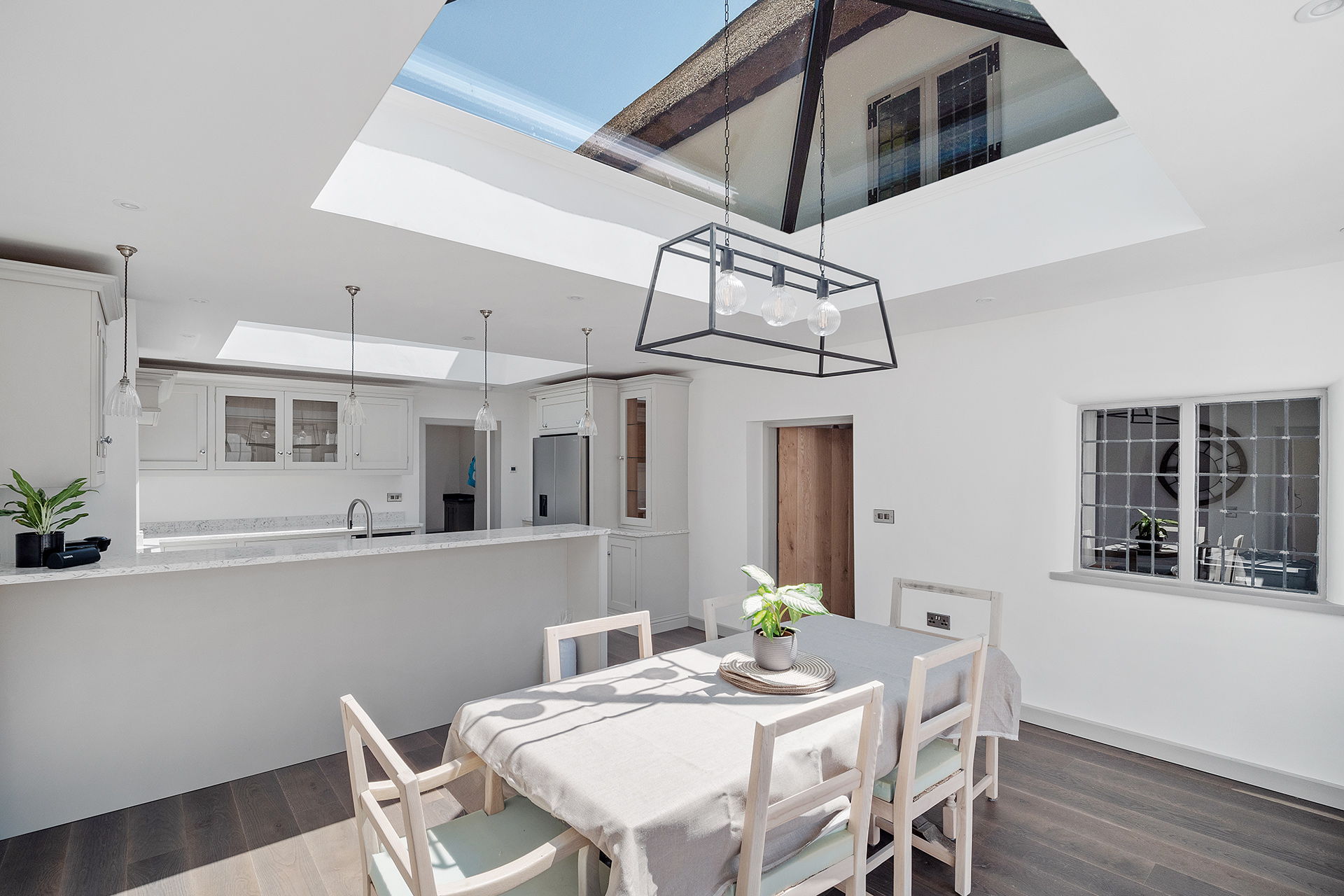
The extension
The new extension to the rear of the cottage is modern in design. The flat roof allows for two large roof lanterns to be central to the layout, flooding the interior with light and glimpses out to the historic cottage.
An open plan kitchen diner looks out on to a small sunny courtyard. The south facing kitchen doors let light into the kitchen dining area. Windows in the rear of the cottage have been retained, to establish a connection between the old and the new.
A beautiful utility room sits behind the kitchen, featuring a herringbone pattern recycled brick floor, salvaged from the demolished outbuildings.
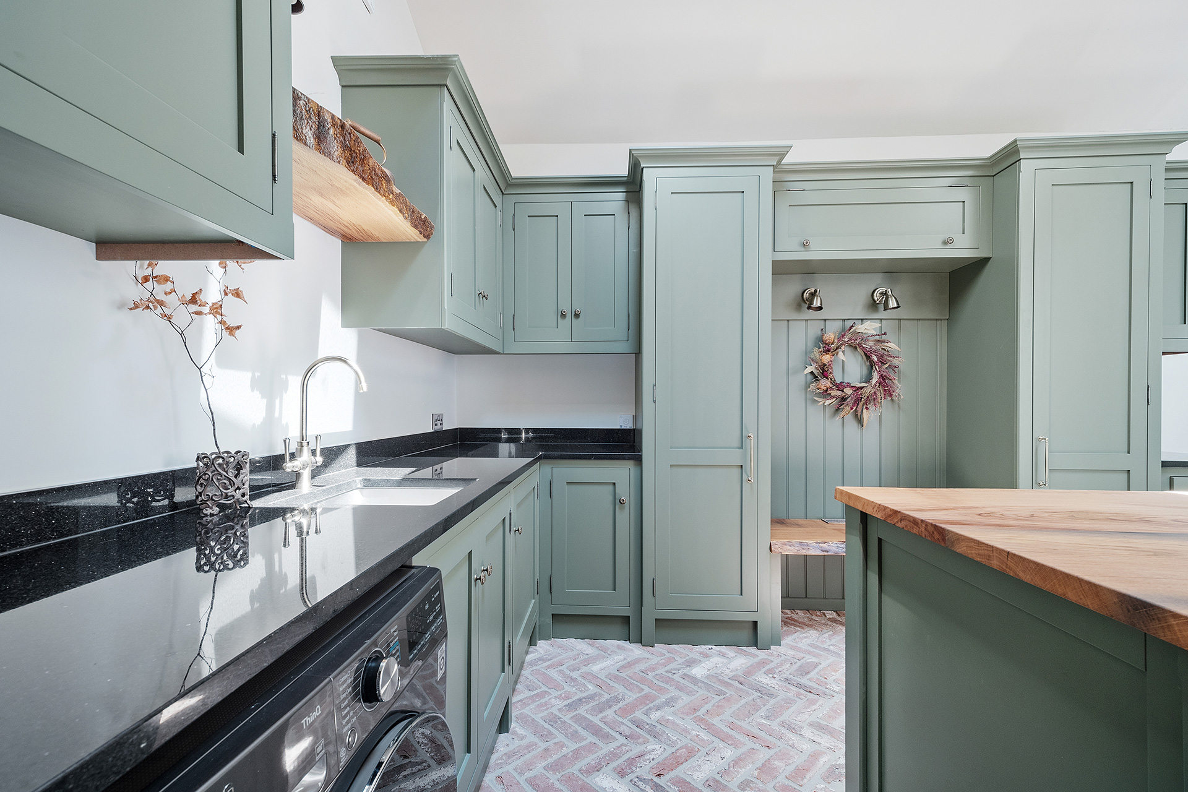
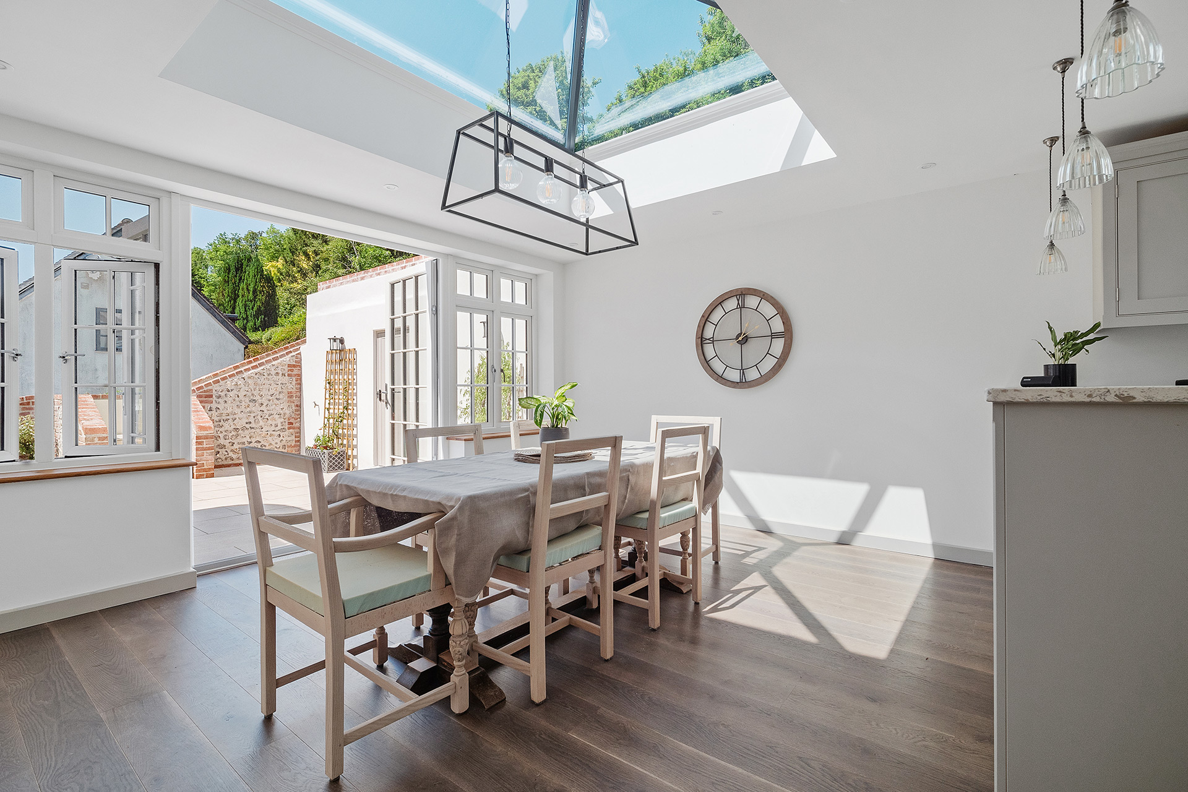
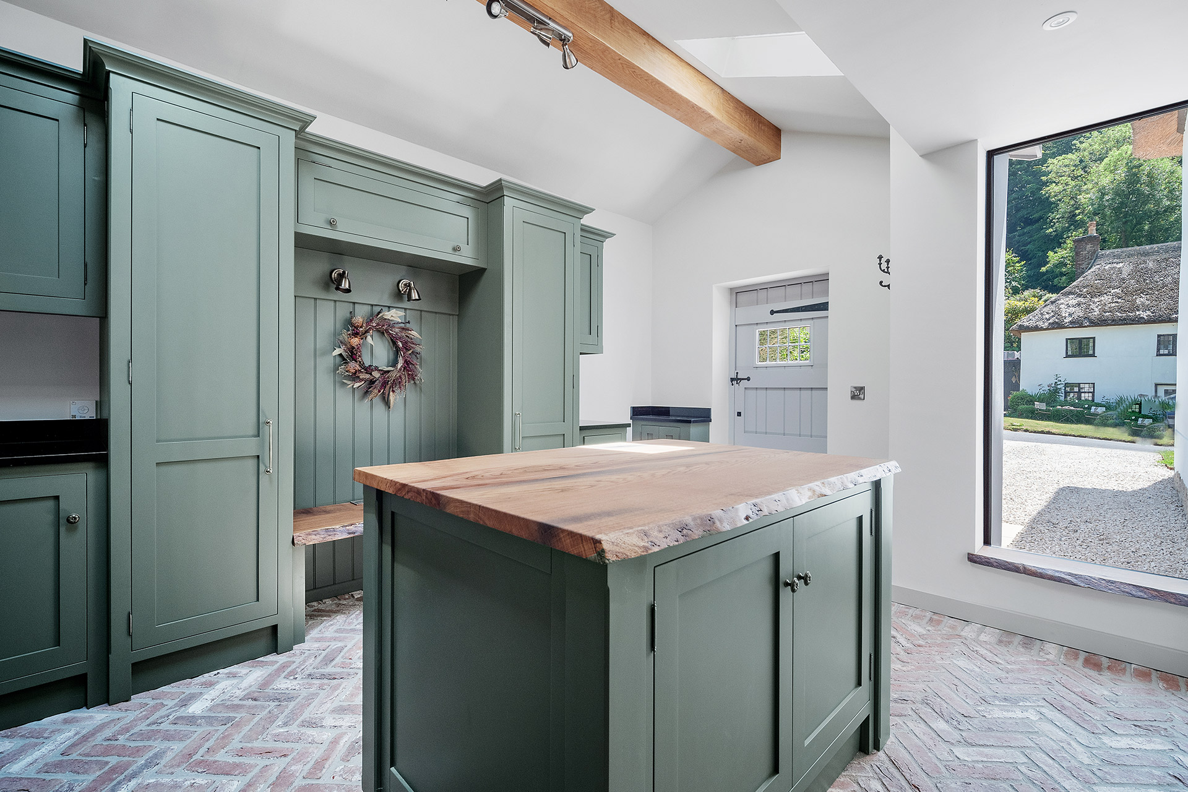
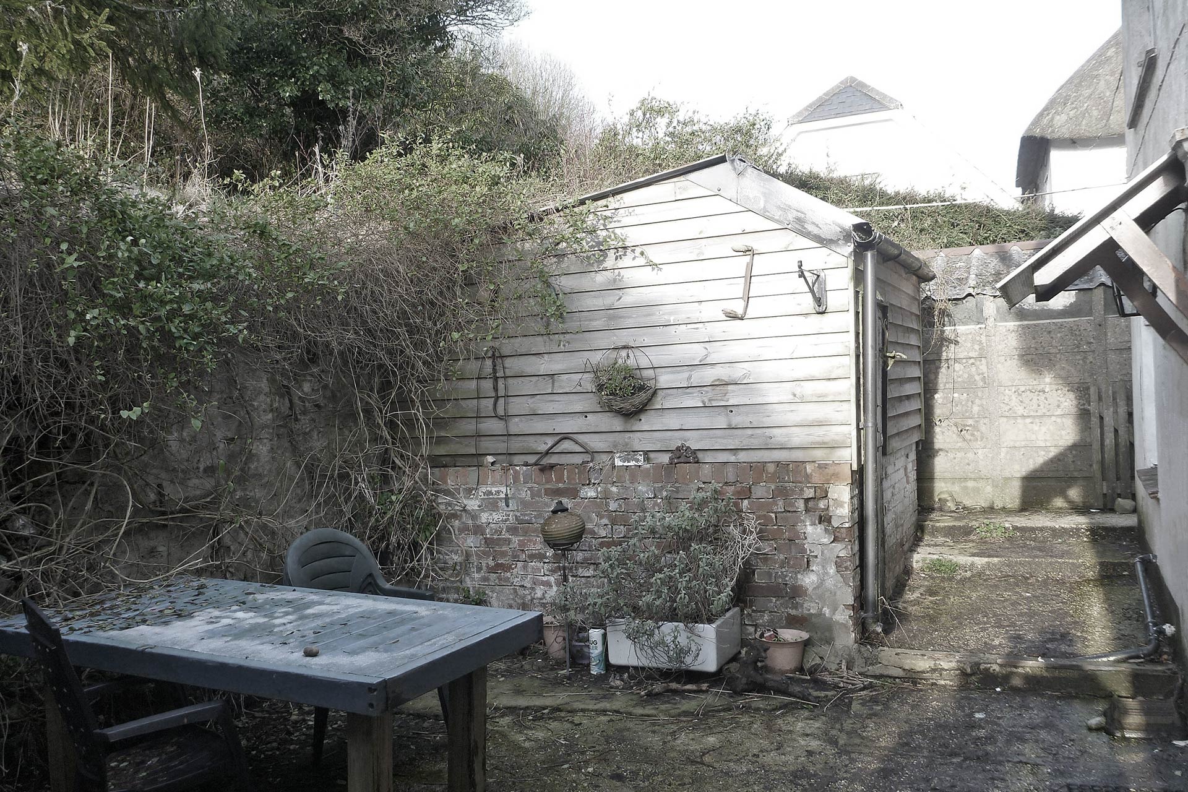 Before
Before
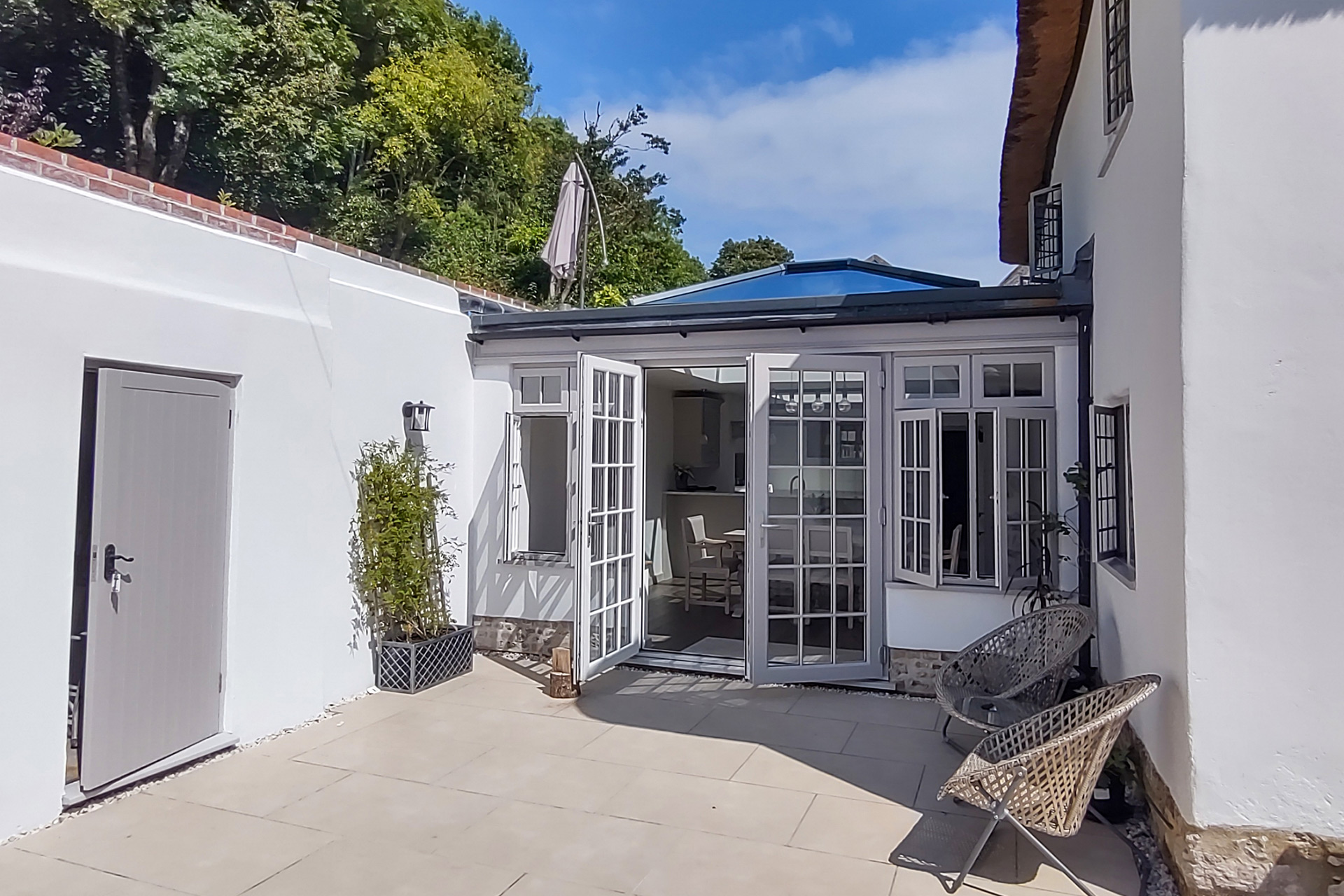 After
After
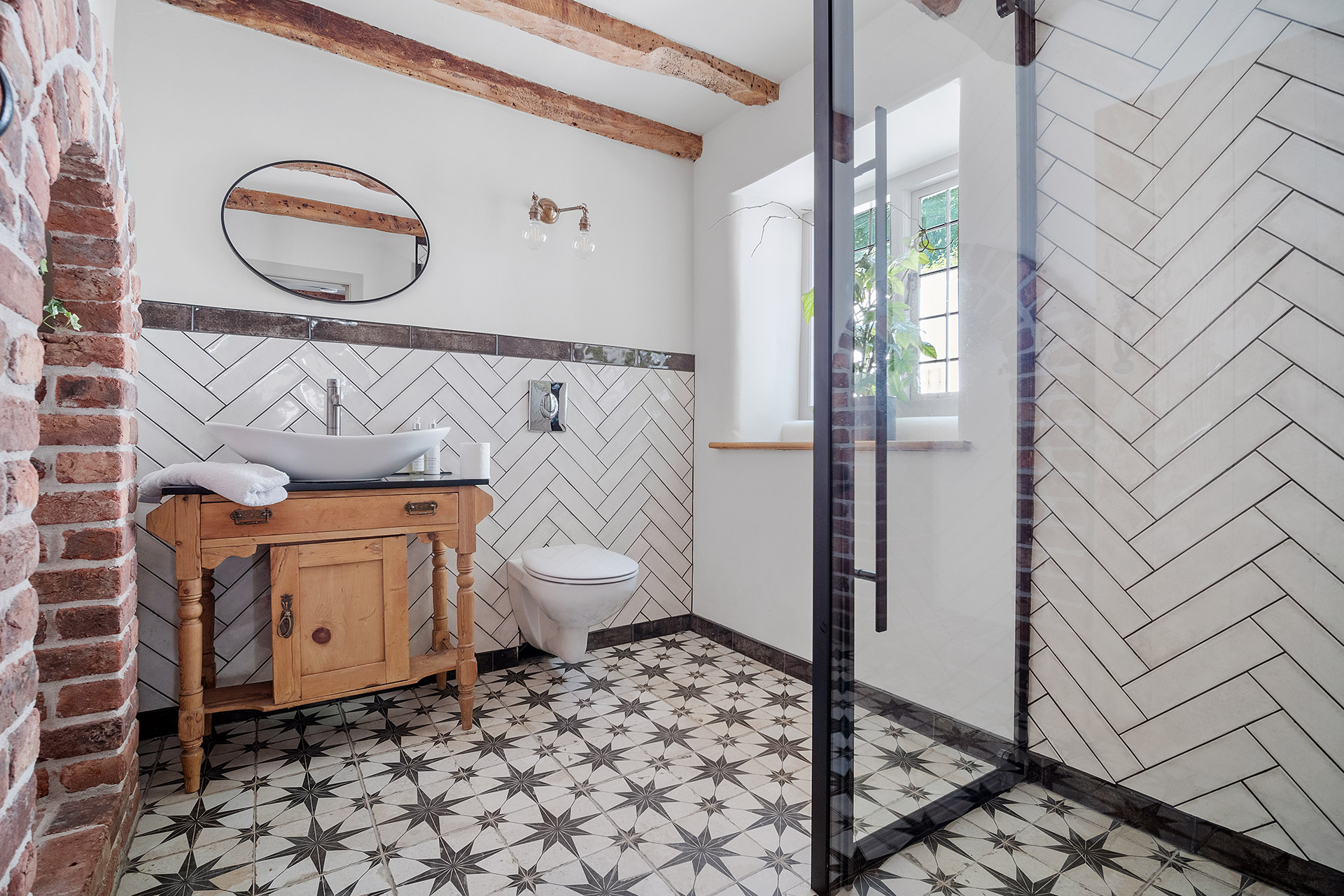
To improve the energy efficiency of the cottage, an air source heat pump has been installed.
The planning application was not straightforward and met some opposition. We persevered and fortunately Listed Building Consent was secured at appeal.
Contractor Self Build
Structural Engineer Julia Sanders
Interior Design By Clients
Completion Date 2023
Photography Domvs – Daniel Spence
