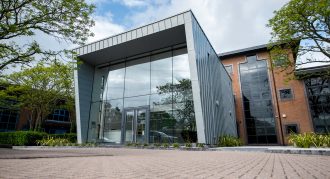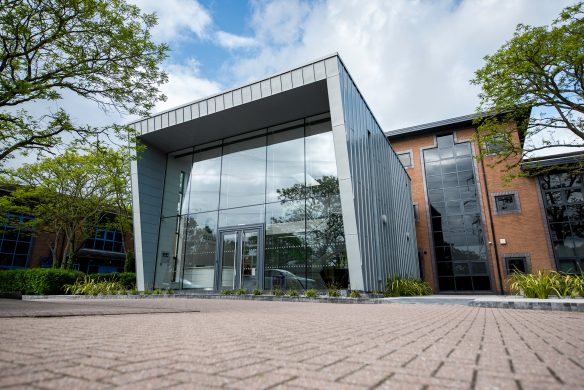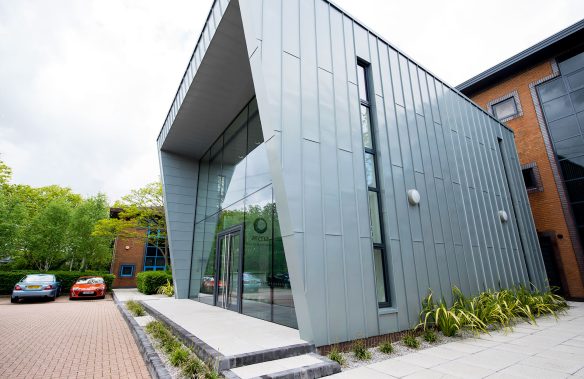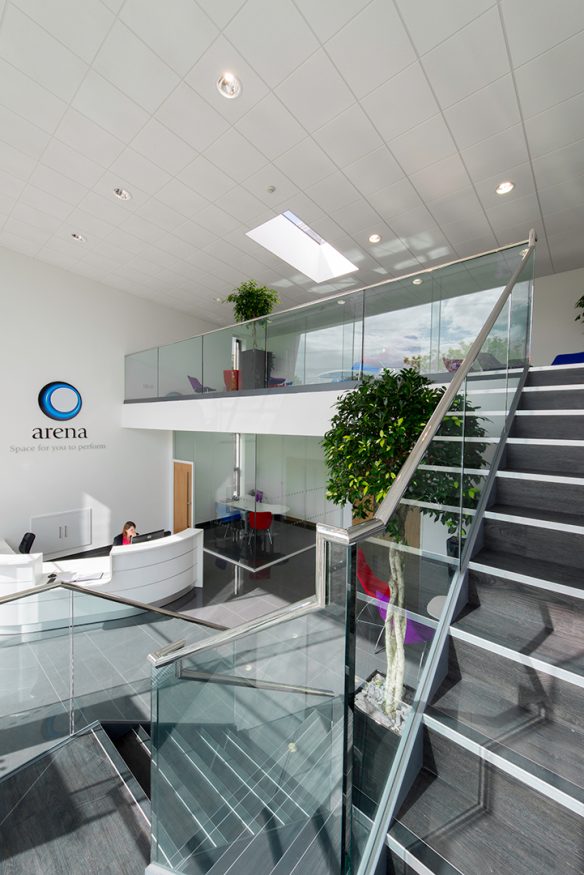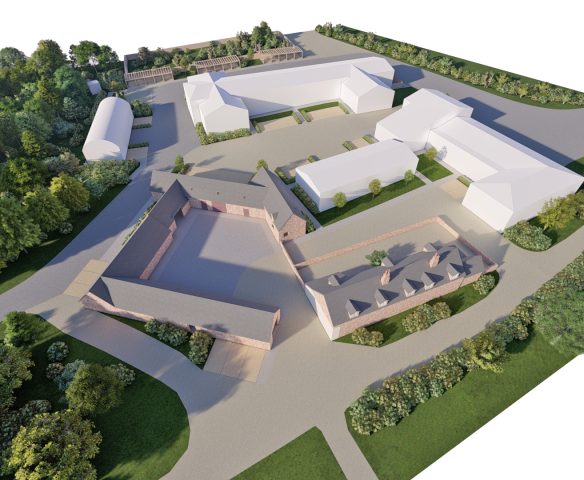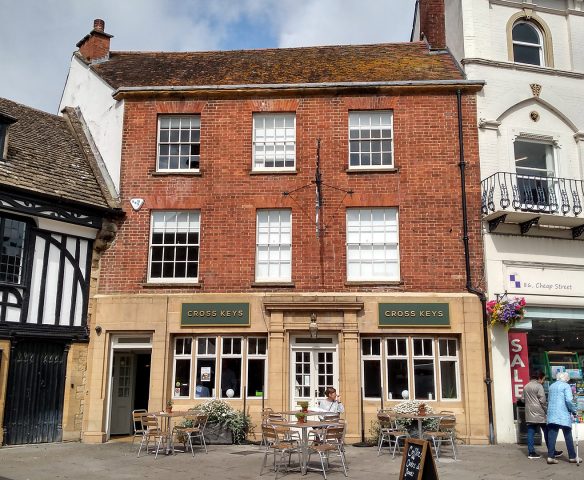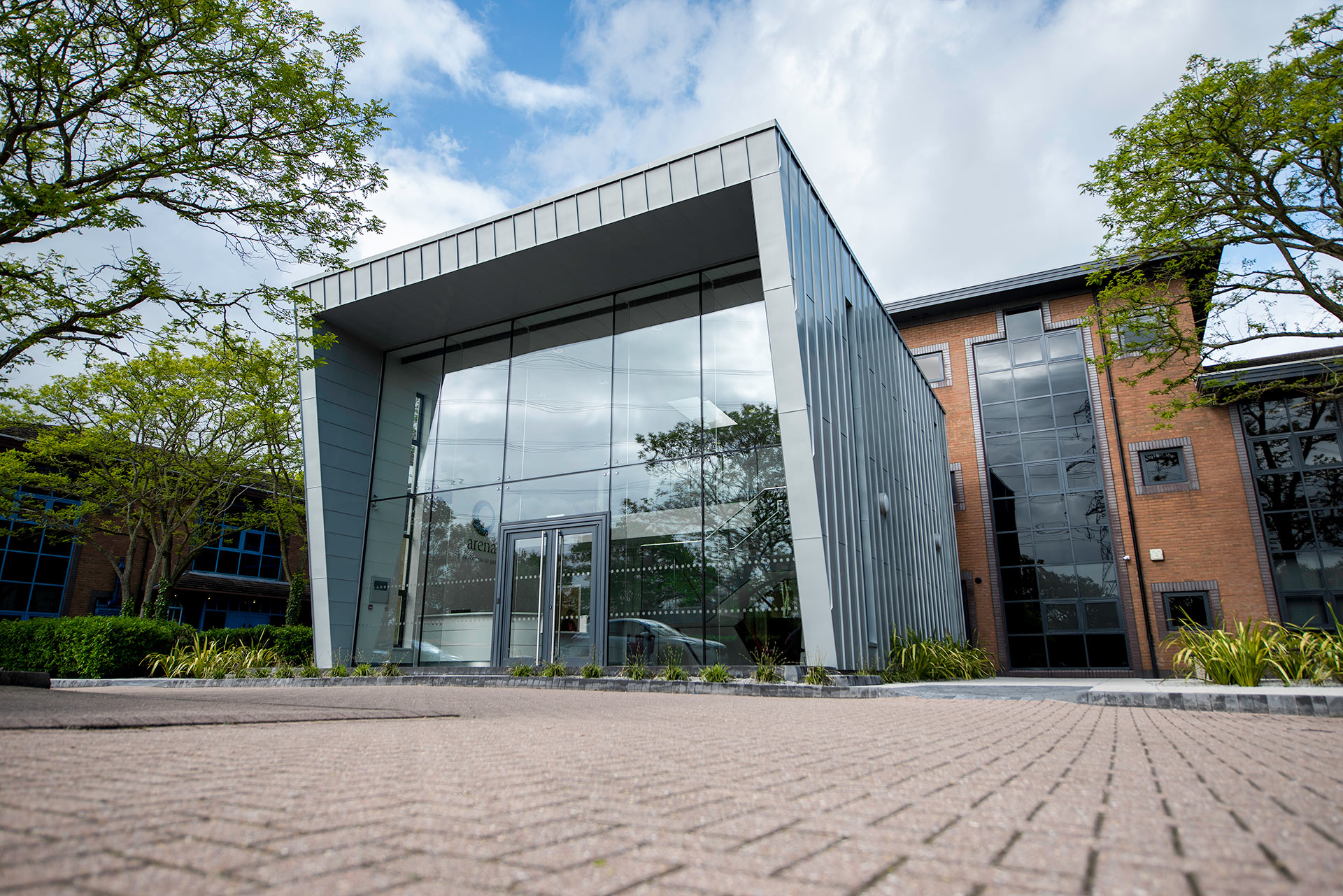
Arena Lancaster House
This new contemporary zinc clad extension has transformed the entrance to Arena’s Segensworth offices, creating an inviting entrance for their users.
Arena Business Centres offer A-grade serviced office space across the South.
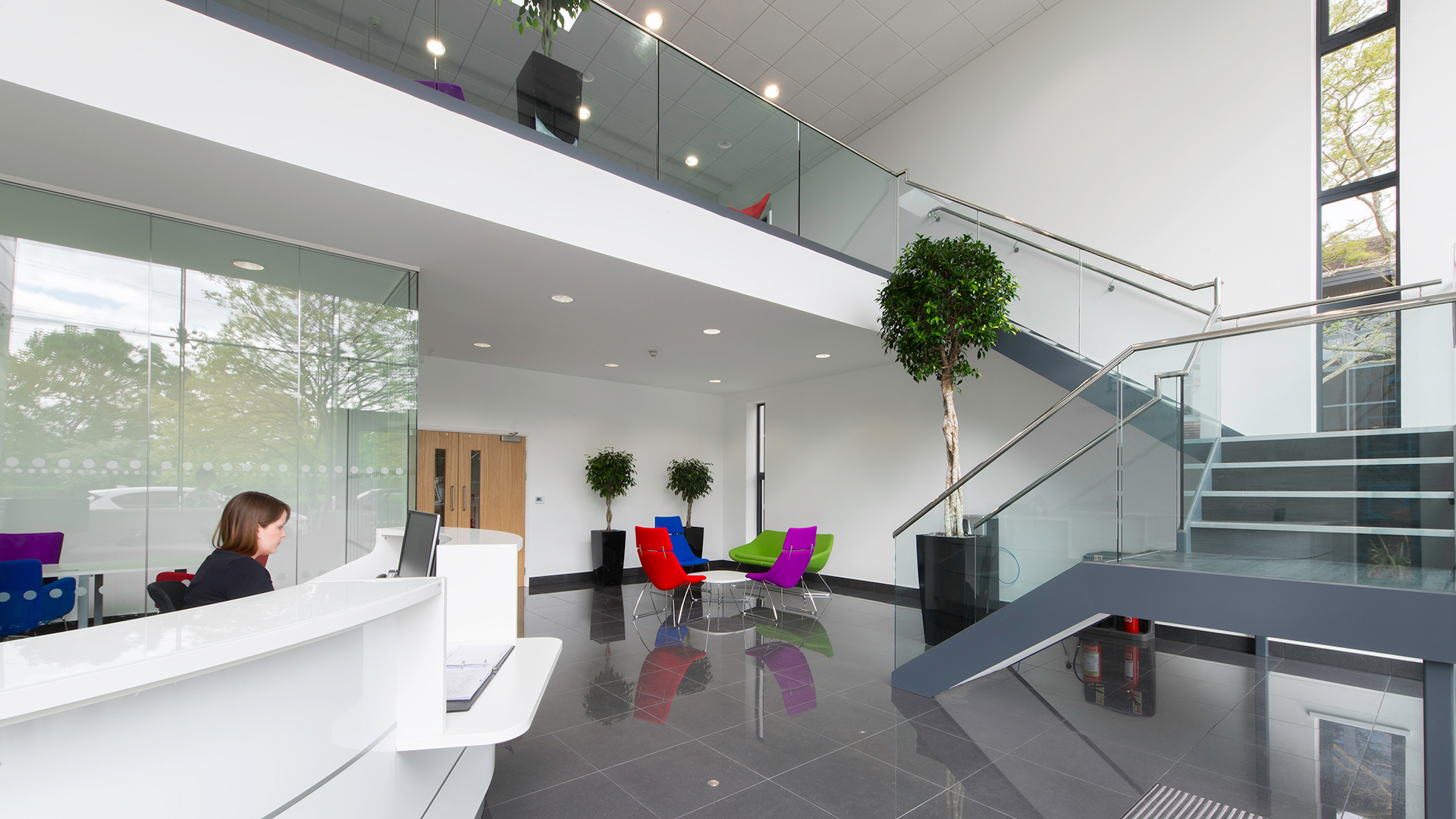
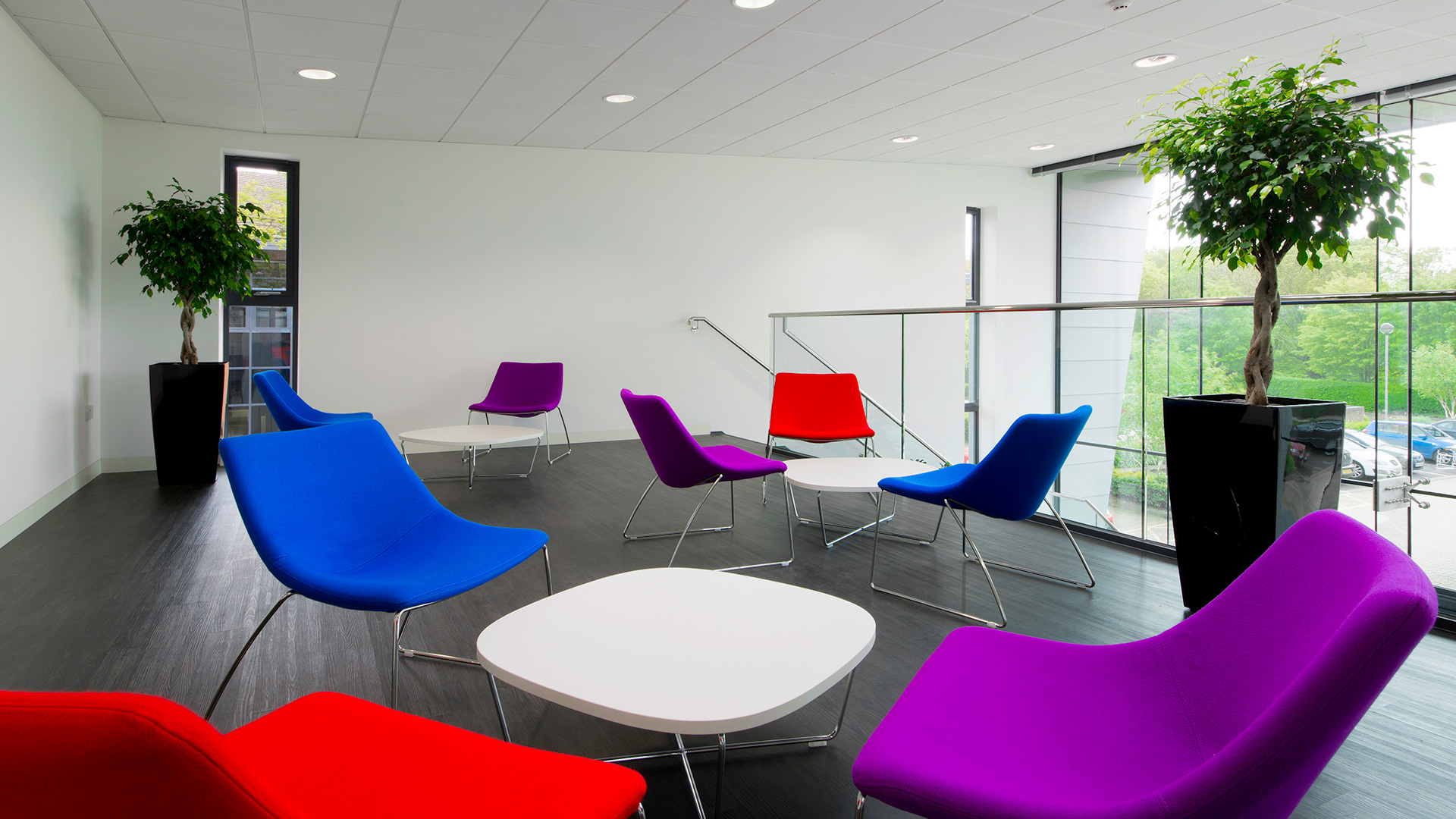
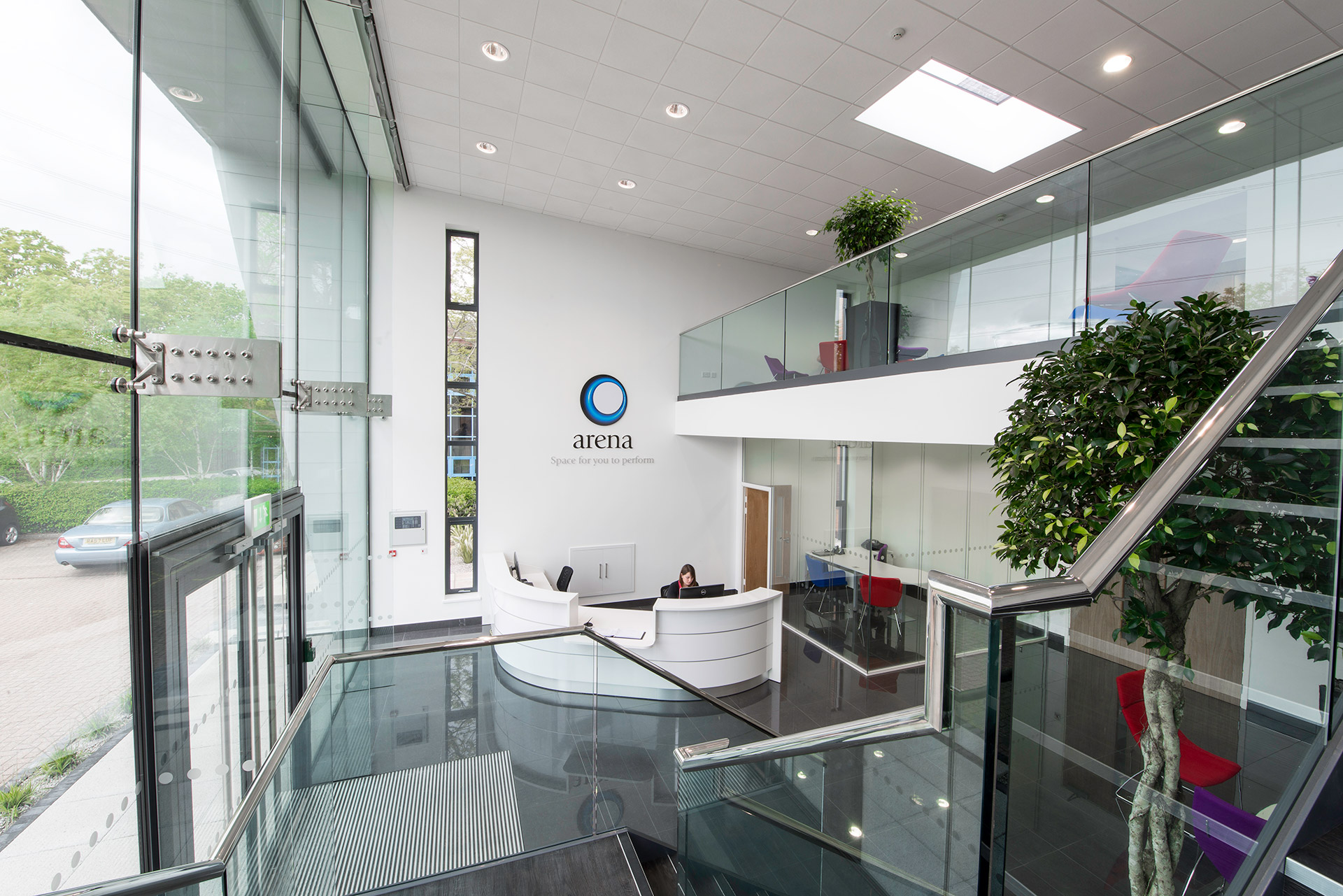
A stylish new environment for flexible working
The double height office extension features impressive full height glazing allowing the reception and business lounge to be flooded with light.
A dog leg staircase leads up to a glazed mezzanine and forms a breakout space that is light and spacious.
Behind the reception desk, a glass box creates a private meeting room that benefits form the natural light radiating into the lobby space.
Photographer Lisa Lee Photography
Contractor Enenco
Completion Date 2014
Client Arena Business Centres
