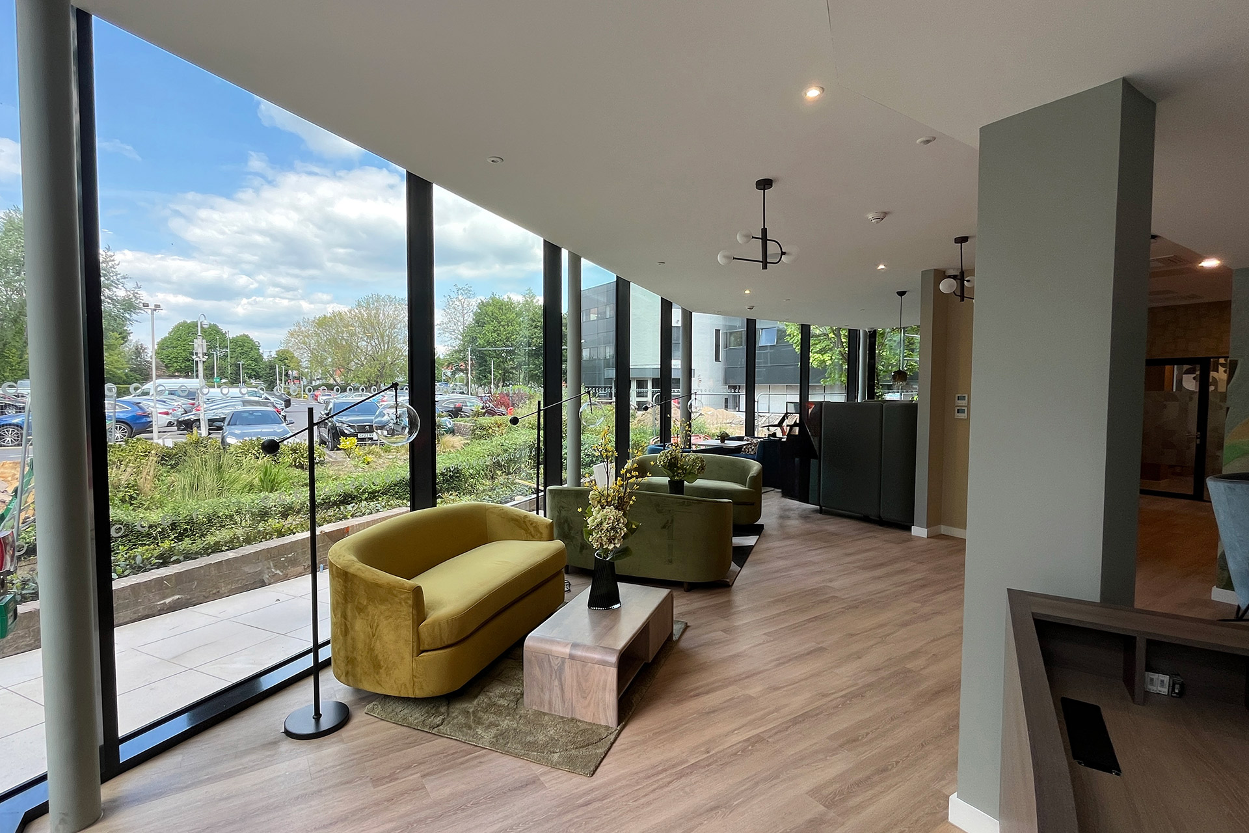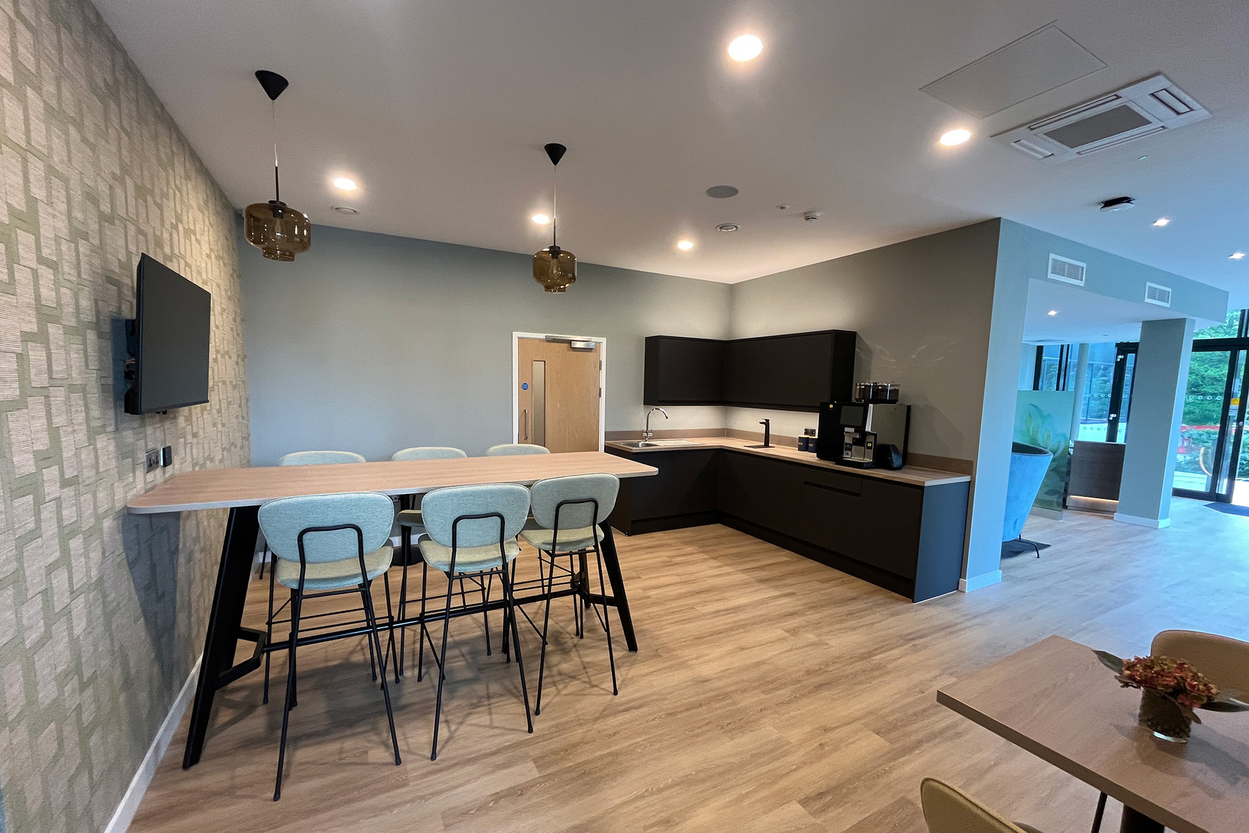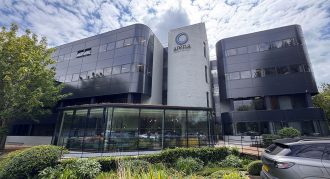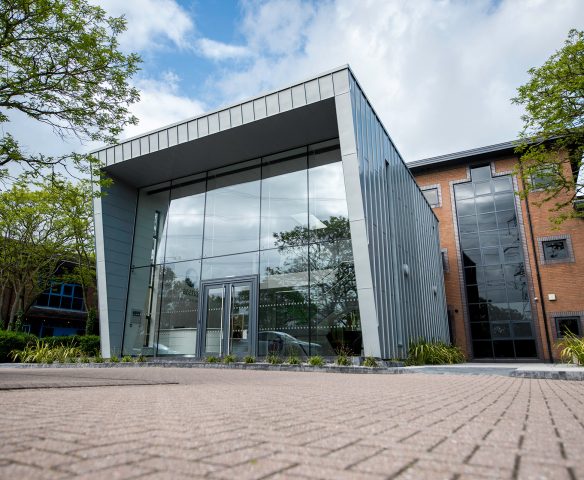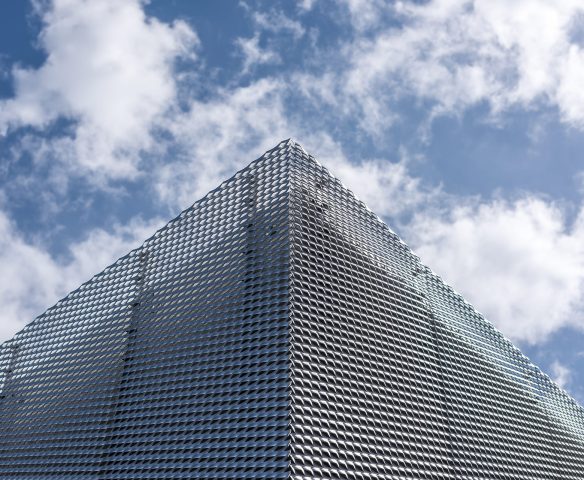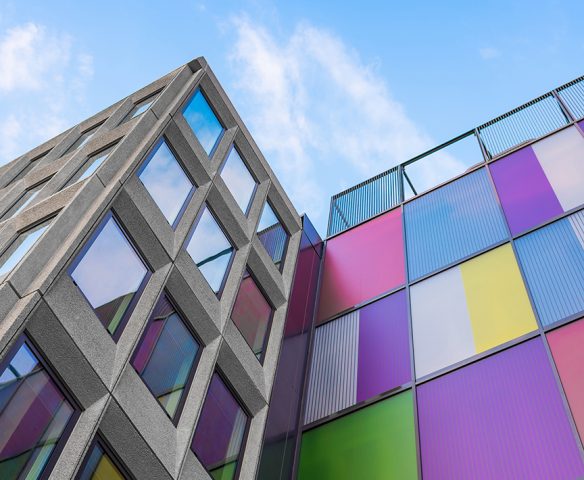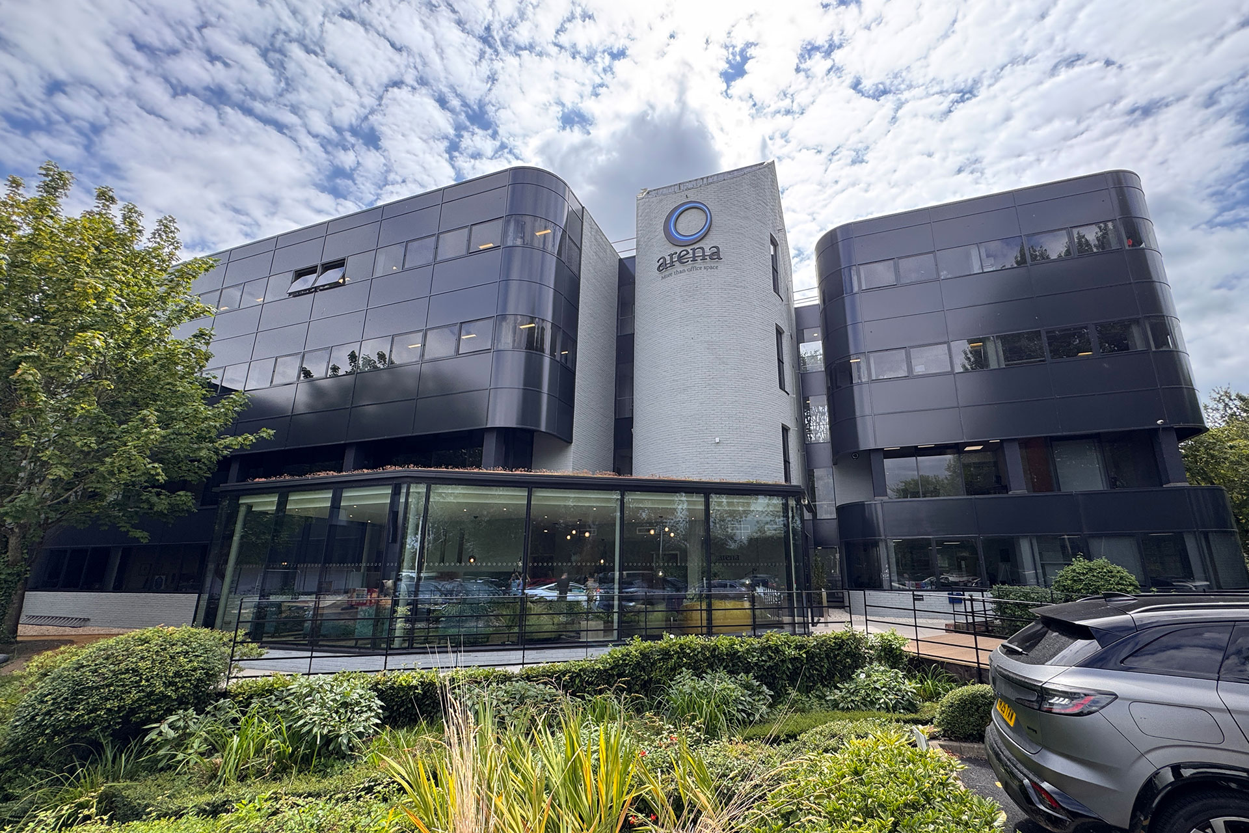
Arena Langstone Gate
A major transformation of a dated four-storey commercial office building, delivered for our client, Arena Offices — a provider of premium serviced office spaces across the South of England.
The building occupies a prominent position on Park Road South, offering high visibility from the Havant Bypass.
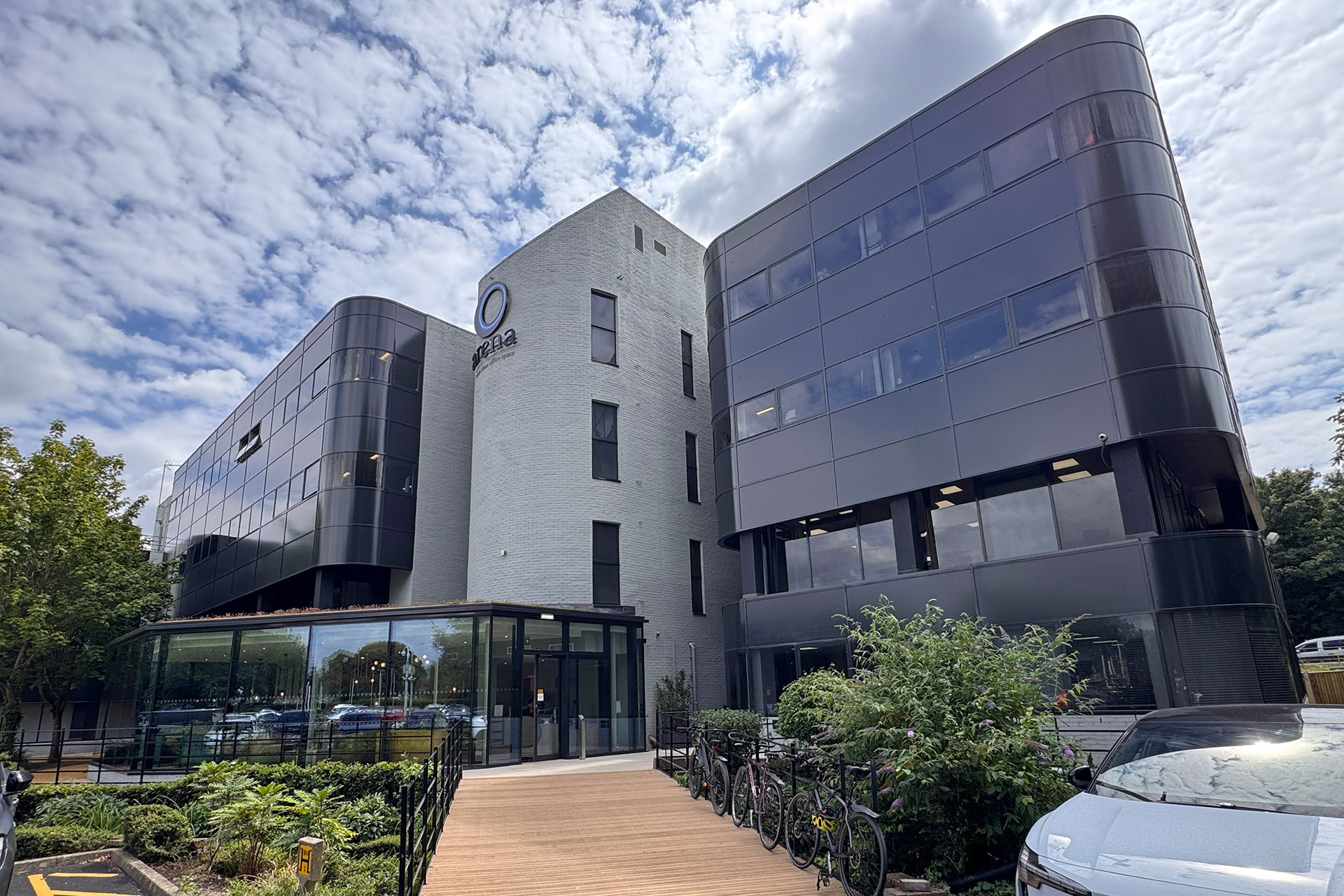
A striking new entrance
The original ground floor of the south elevation was removed to create space for a contemporary single-storey glass extension. Designed with simplicity and clarity, the new structure features a fully glazed façade that floods the reception area with natural light, complemented with a rooflight. A sedum roof enhances sustainability by promoting biodiversity.
This new entrance creates a stronger visual identity for the building, improving wayfinding for both visitors and staff. Inside, a bright and welcoming lounge with an upgraded reception area elevates the overall user experience — a hallmark of every Arena Offices location.
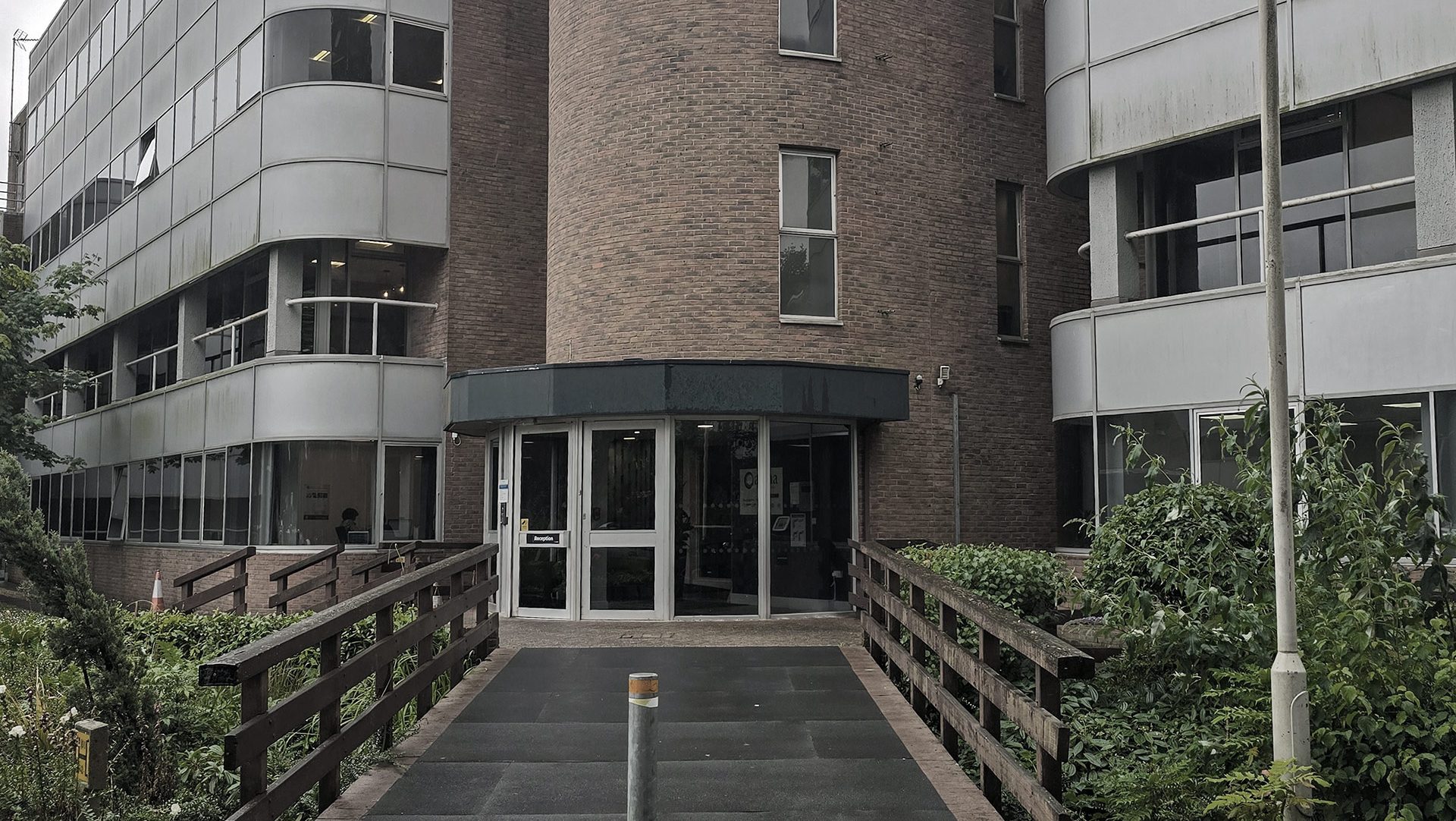
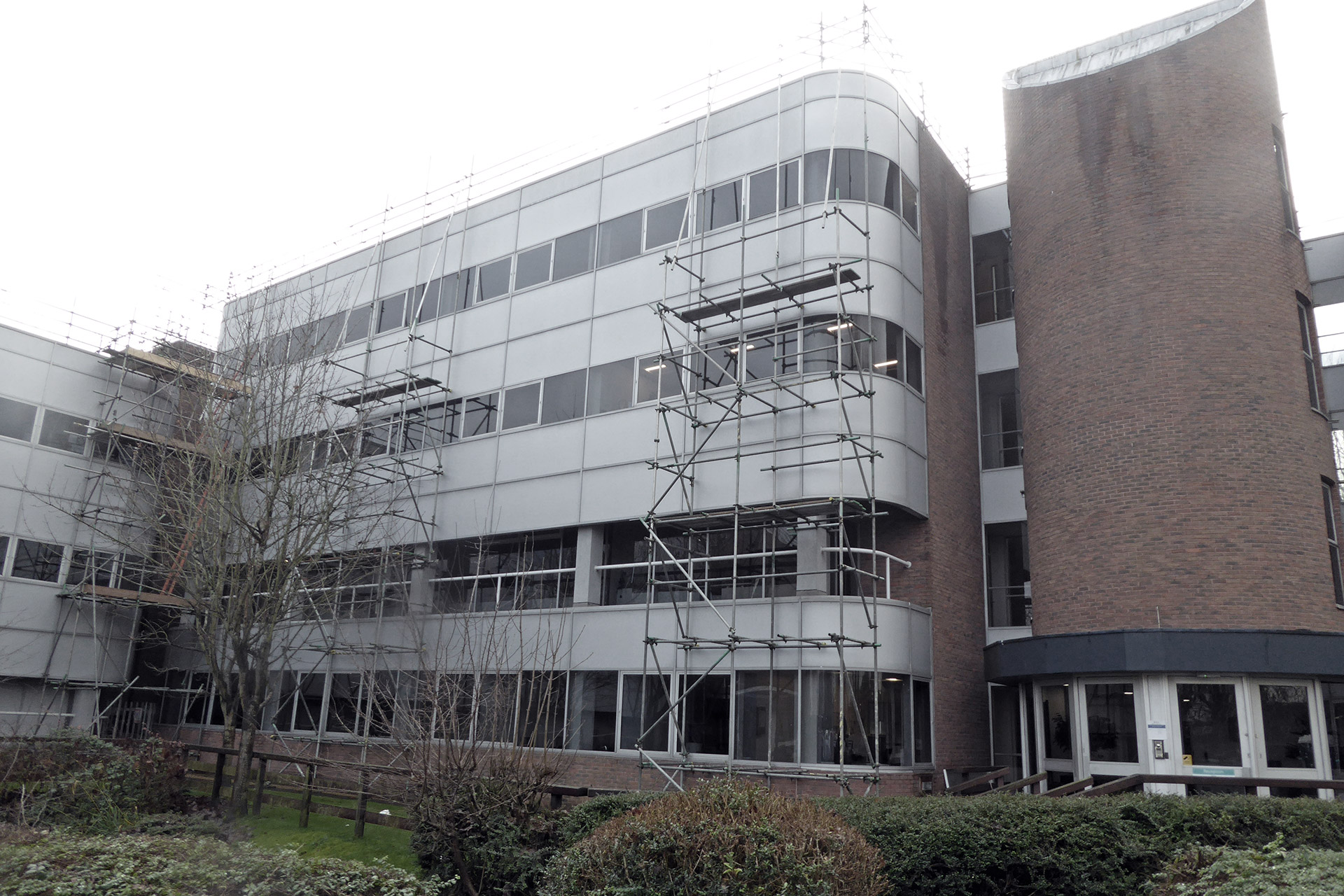 Existing dated office block
Existing dated office block
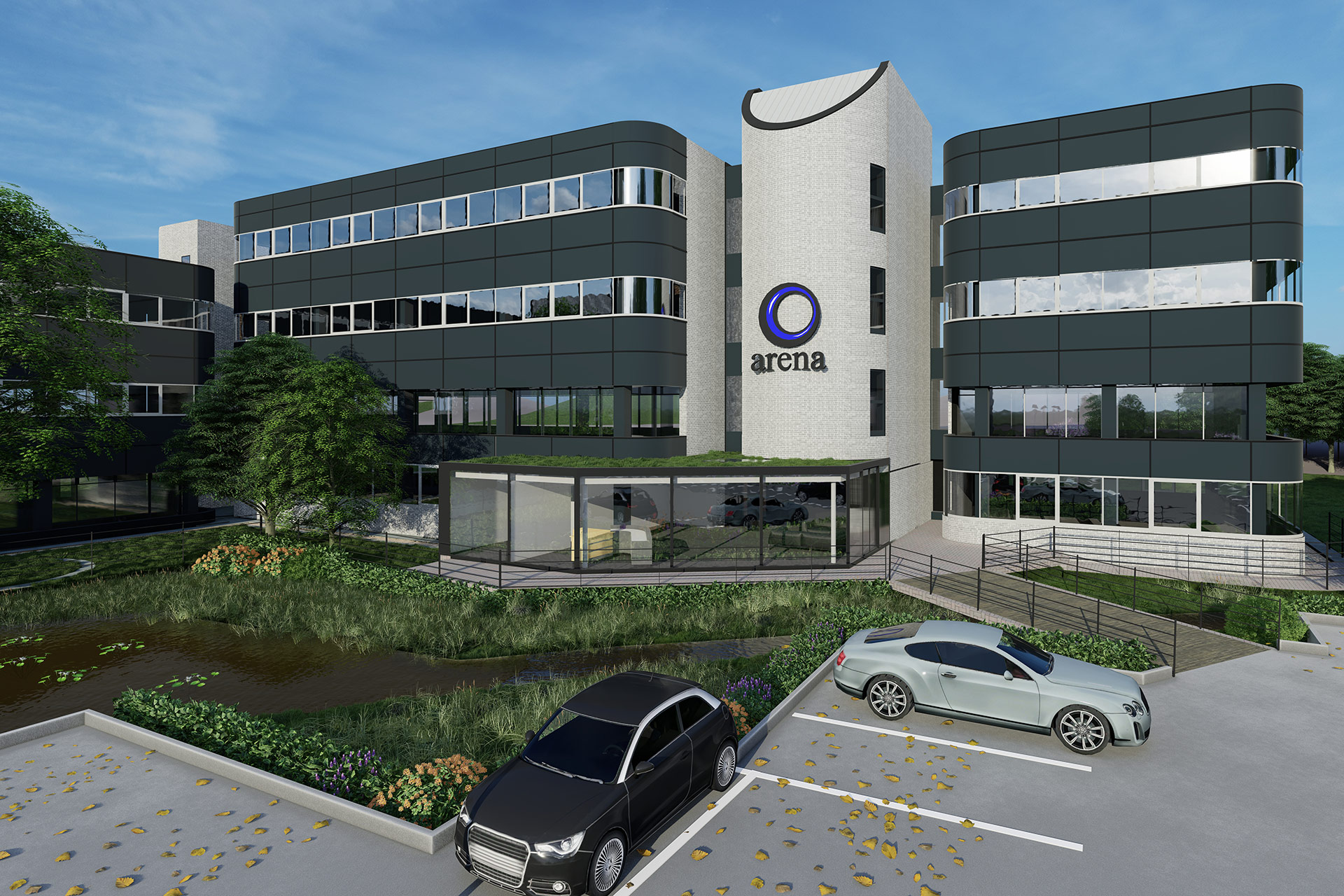 Approved scheme featuring a new extension and painted facade
Approved scheme featuring a new extension and painted facade
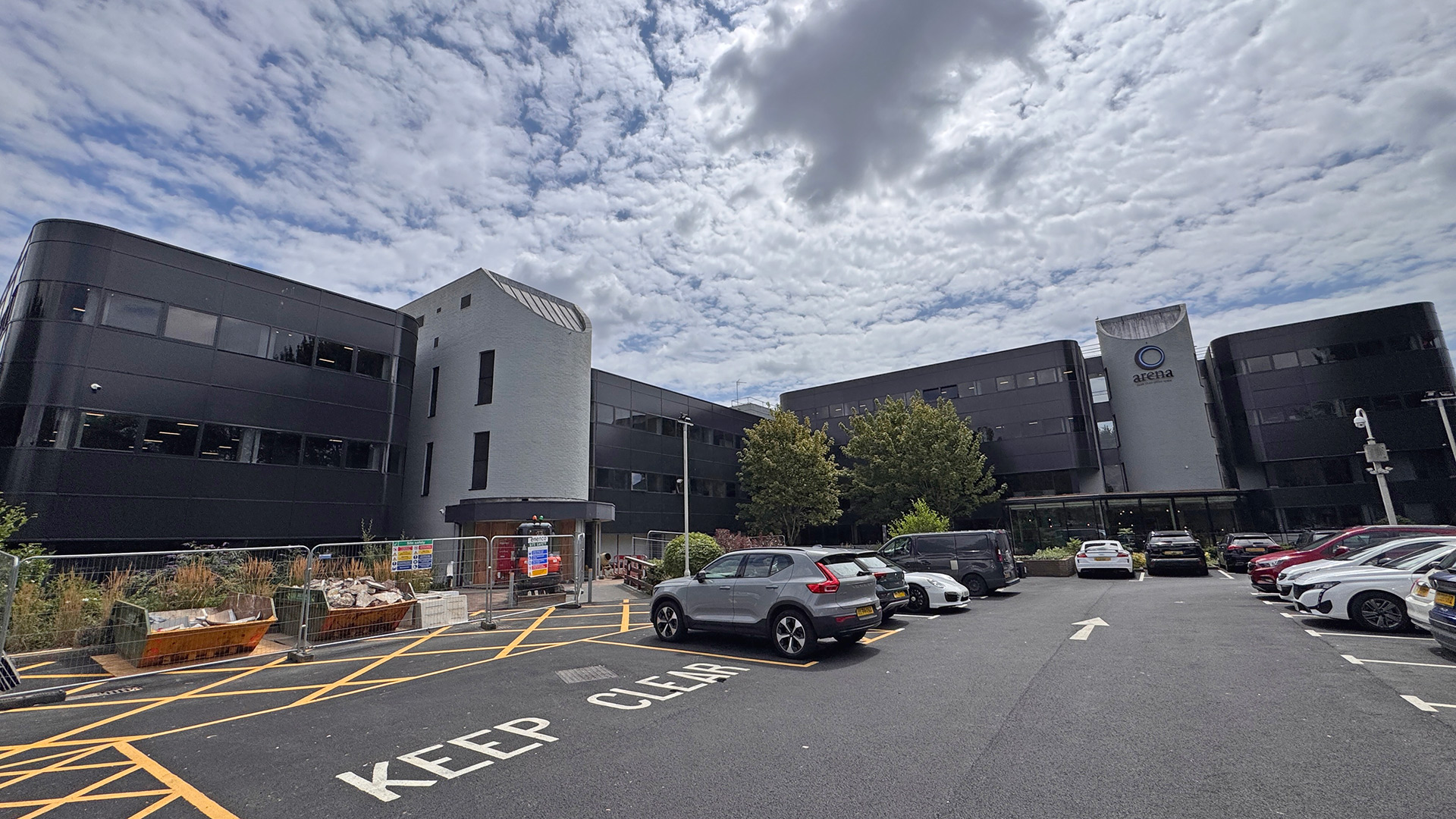
Rejuvenating the old facade
The original building, L shape in plan form, was constructed from a combination of red brick walls with metal cladding and horizontal bands of glazing. The overall look had a dated architectural appearance.
The facade has been transformed by spray painting the original cladding a sophisticated black with brickwork being highlighted in a lighter grey tone. This monochrome palette minimises the development’s impact and gives the building a modern, understated aesthetic.

Landscape and access
The site includes a generously sized car park accommodating 144 vehicles, including four designated accessible bays. Mature trees, shrubs, and grassed areas surround the building, contributing to a green and welcoming environment. A small stream meanders through the site, offering a natural focal point within the landscape.
The original bridge crossing the stream has been resurfaced, providing a clear and direct connection between the parking area and the office building. Around the new entrance, thoughtfully designed planting and seating areas enhance the external environment, creating a calm and inviting outdoor space for the benefit of resident businesses.
A Sustainable Drainage System (SuDS) has been strategically integrated into the design to effectively manage surface water runoff. This system channels water to the adjacent watercourse, reducing flood risk and promoting environmental sustainability.
Contractor Enenco
Structural Design Thorpe Engineering Consultants Ltd
Completion Date 2025
