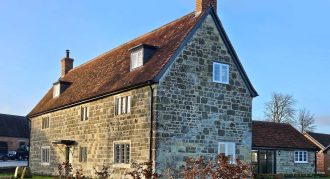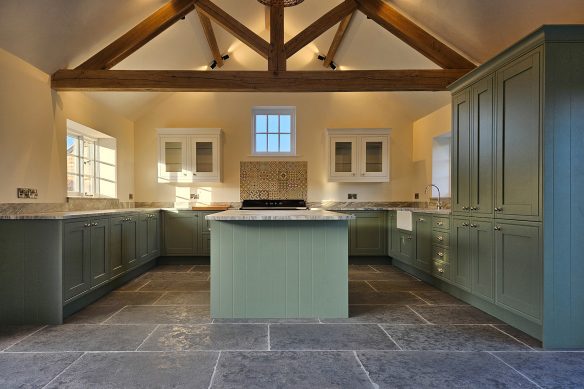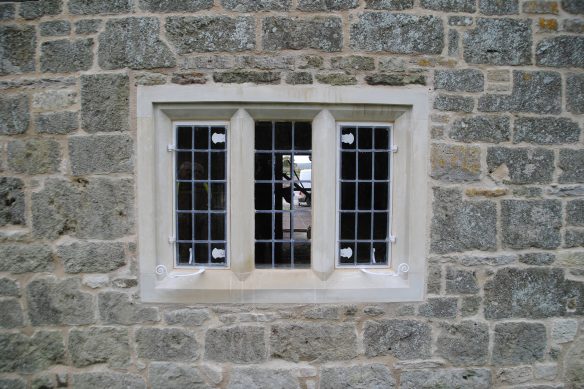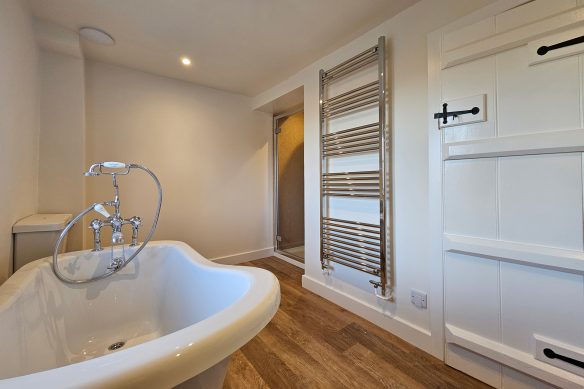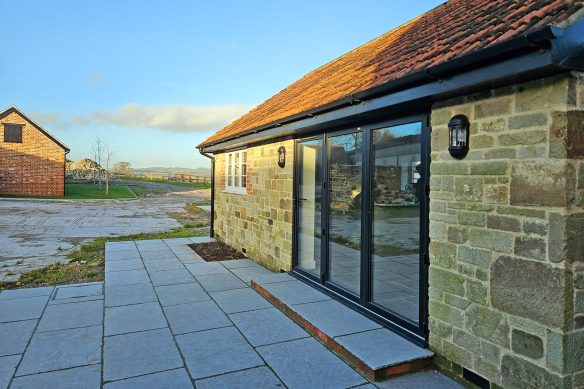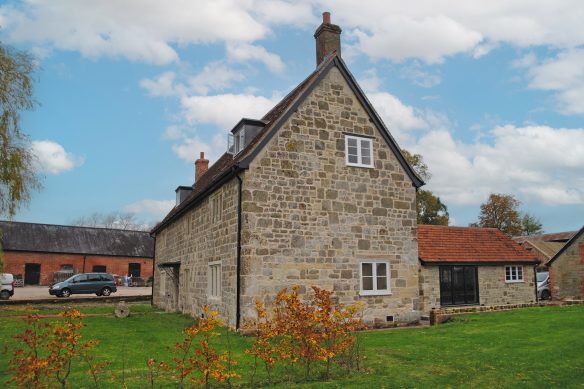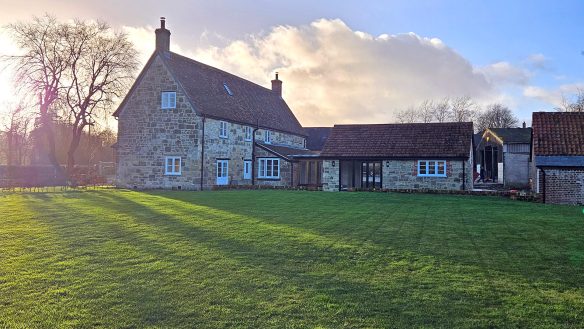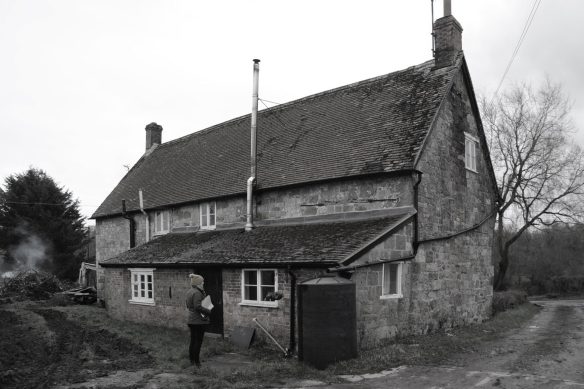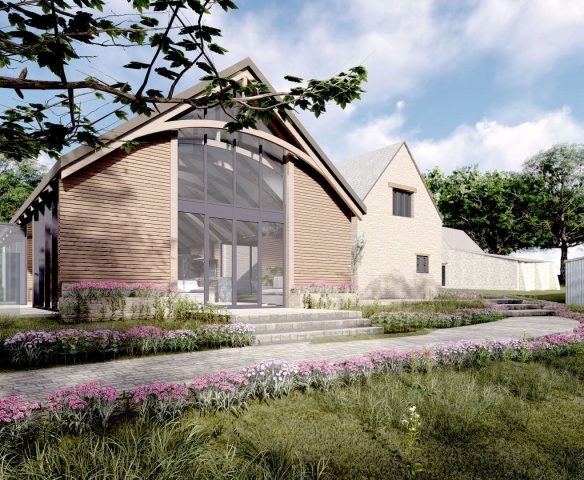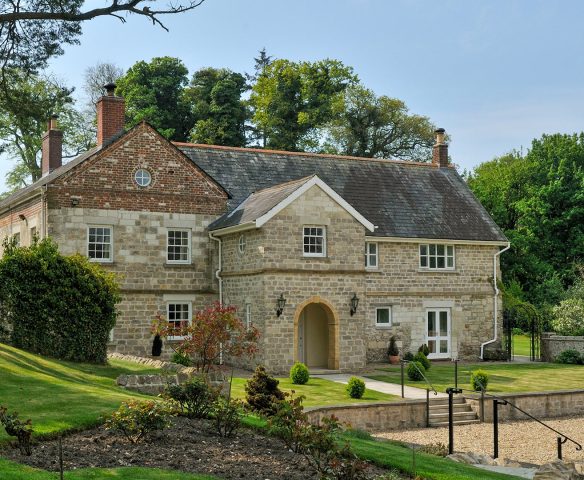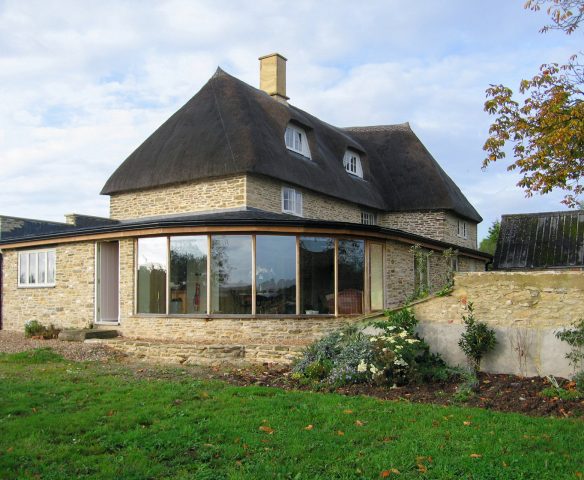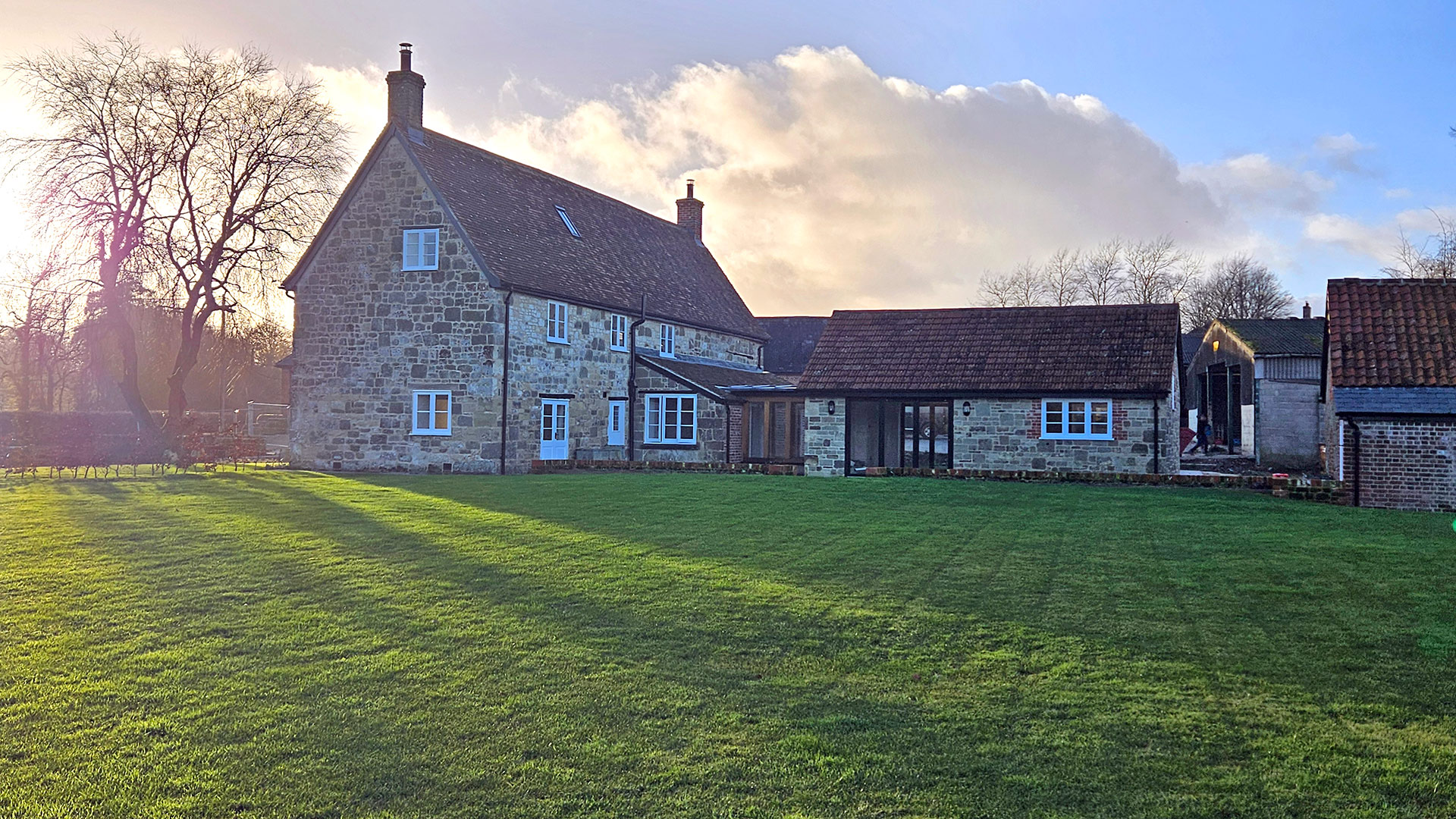
Berrybrook
The Farmhouse is a handsome Grade II Listed 17th century dwelling featuring Green Sand Stone walls and stone mullioned windows under a plain clay tile roof. It sits in a farmyard setting amongst various other historic and modern barns on a working farm in Sedgehill near Shaftesbury in Dorset.
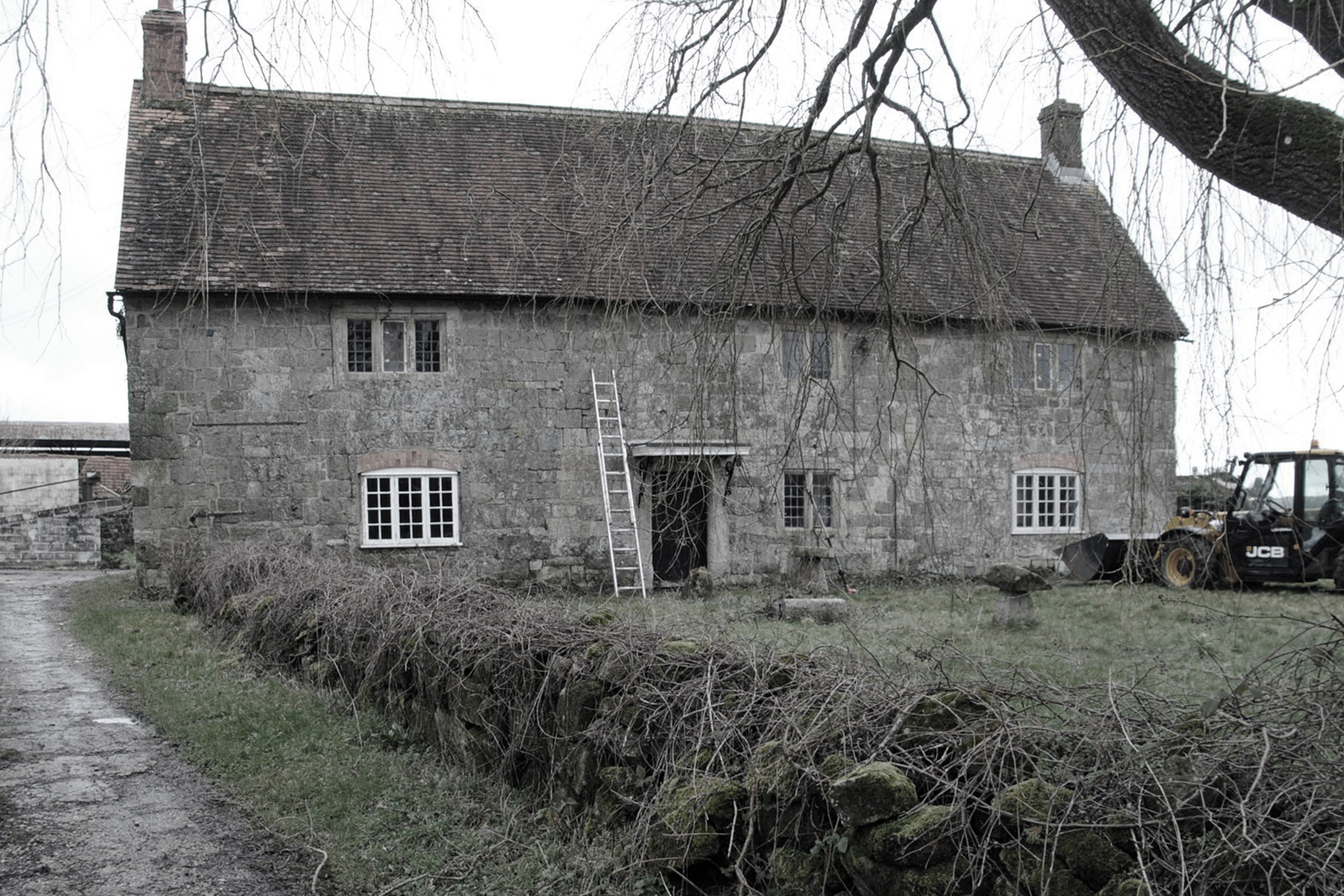
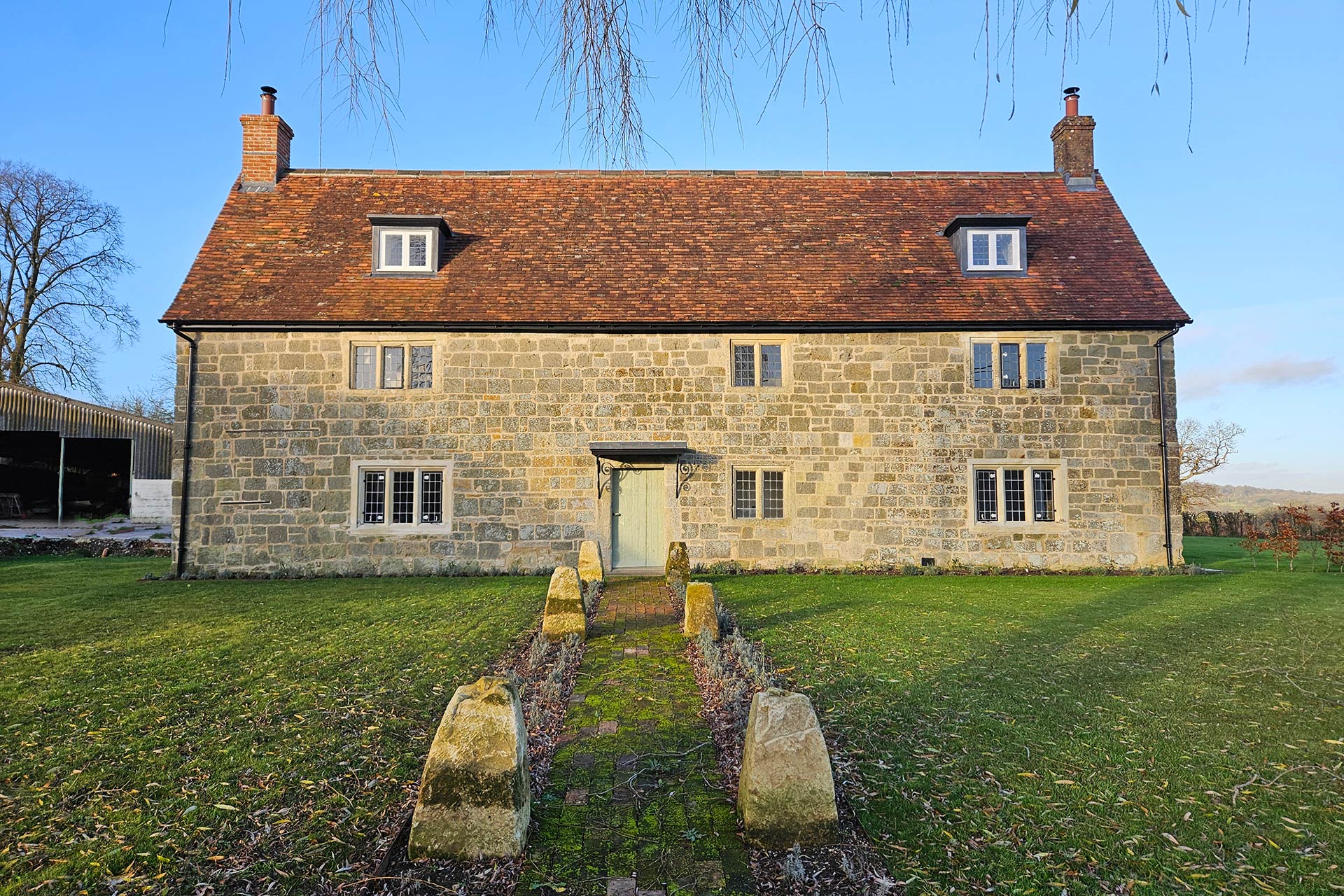
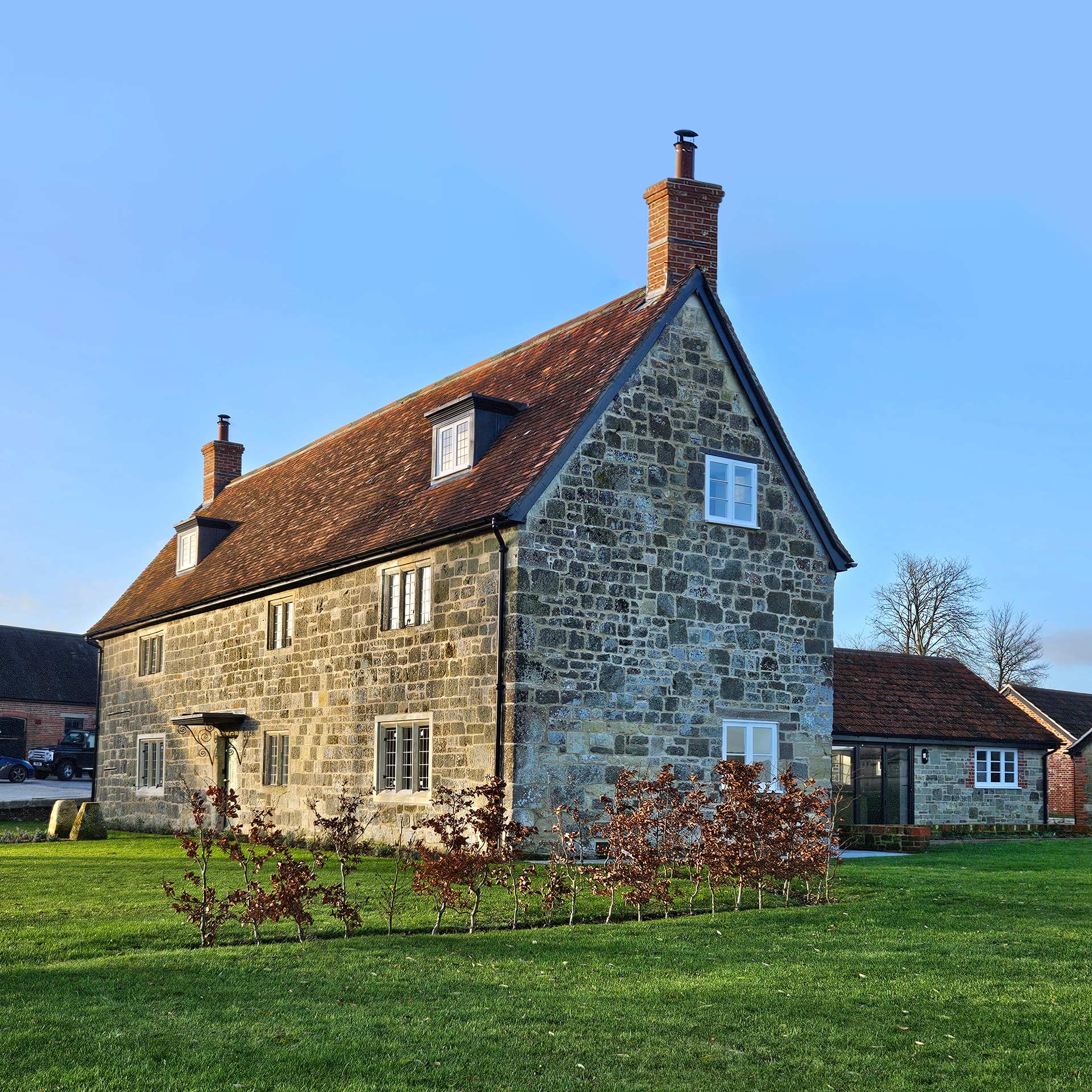
Farmyard redevelopment
The farmhouse was uninhabitable and many of the outbuilding were in a poor state of repair or partially collapsed. A masterplan was prepared for works to repair, extend and repurpose historic and modern buildings and to demolish other redundant structures on the site.
Pre-application consultations were followed by Planning and Listed Building applications for the extensive works.
The farmhouse
The Listed farmhouse was totally, yet sensitively, refurbished with a new kitchen stone extension to the rear under a plain tile roof. One end of the farmhouse was underpinned where an end gable was moving away from the main structure.
Each elevation, both internally and externally, was repointed in lime mortar.
Existing timber windows were refurbished whilst missing stone mullioned windows on the front elevation were re-instated with Chicksgrove stone and new leaded metal casements.
The roof was carefully stripped to allow new felt and dormer windows to be installed to serve attic bedrooms with works subject to a Licence from Natural England with regard to protected species.
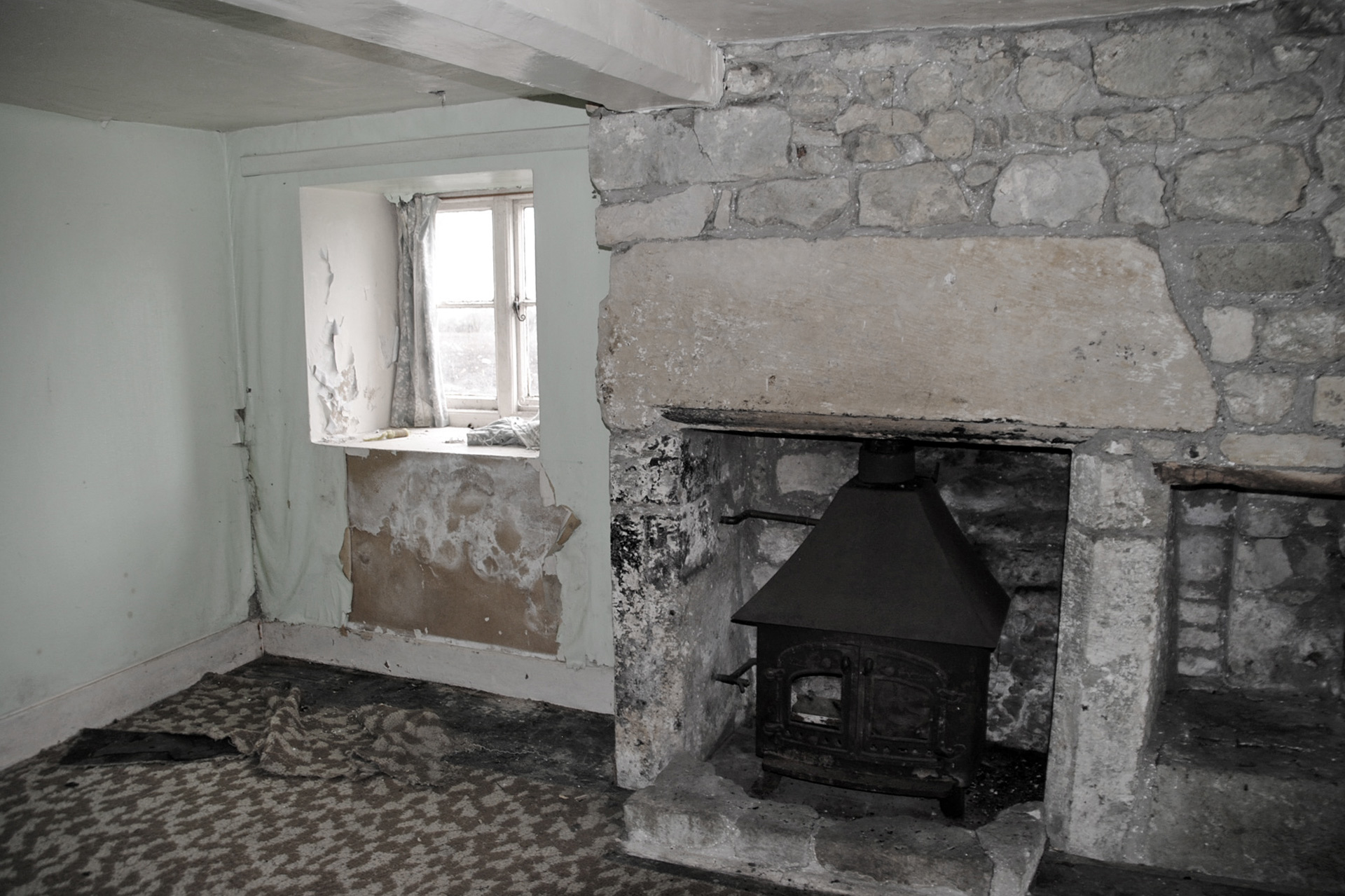
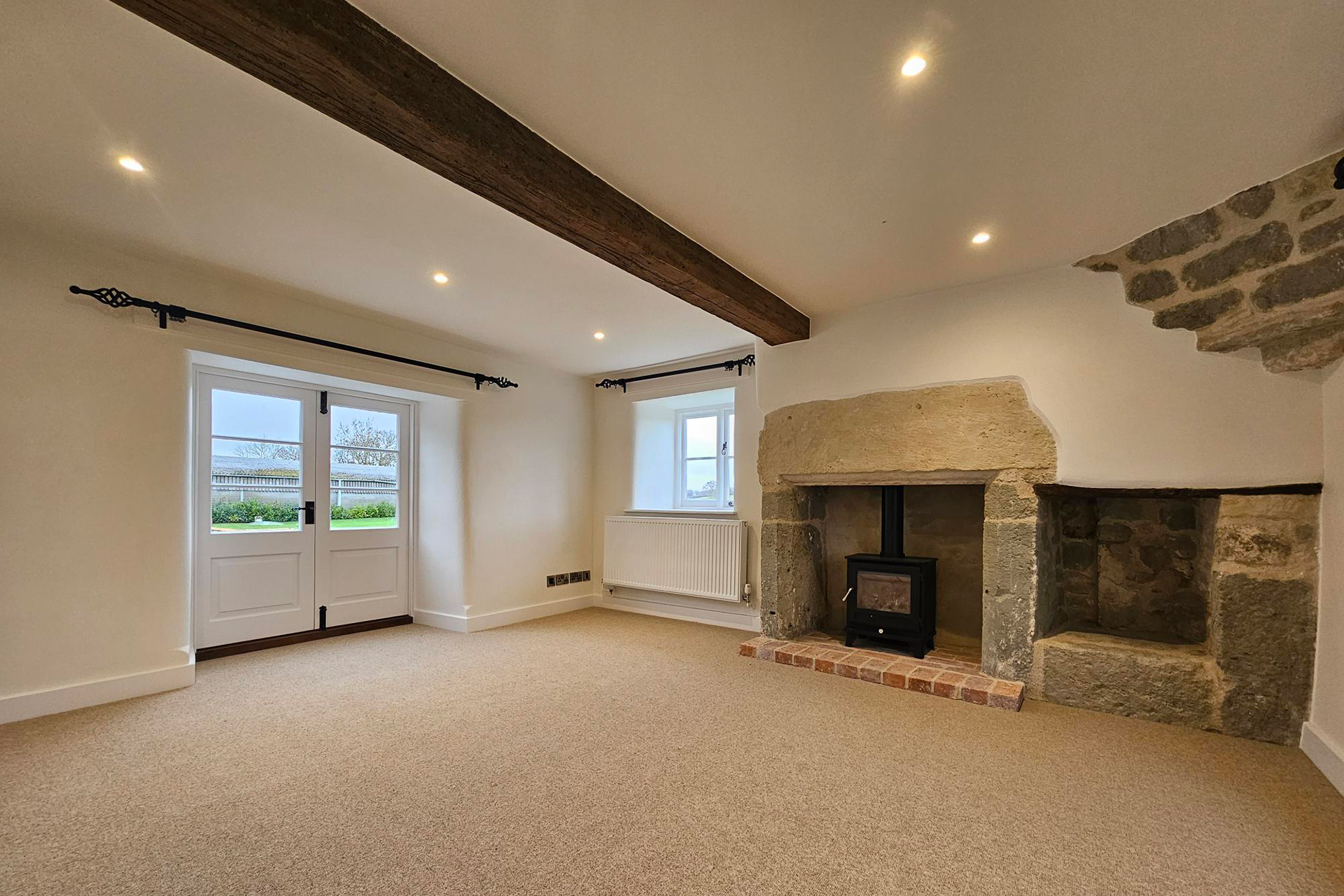
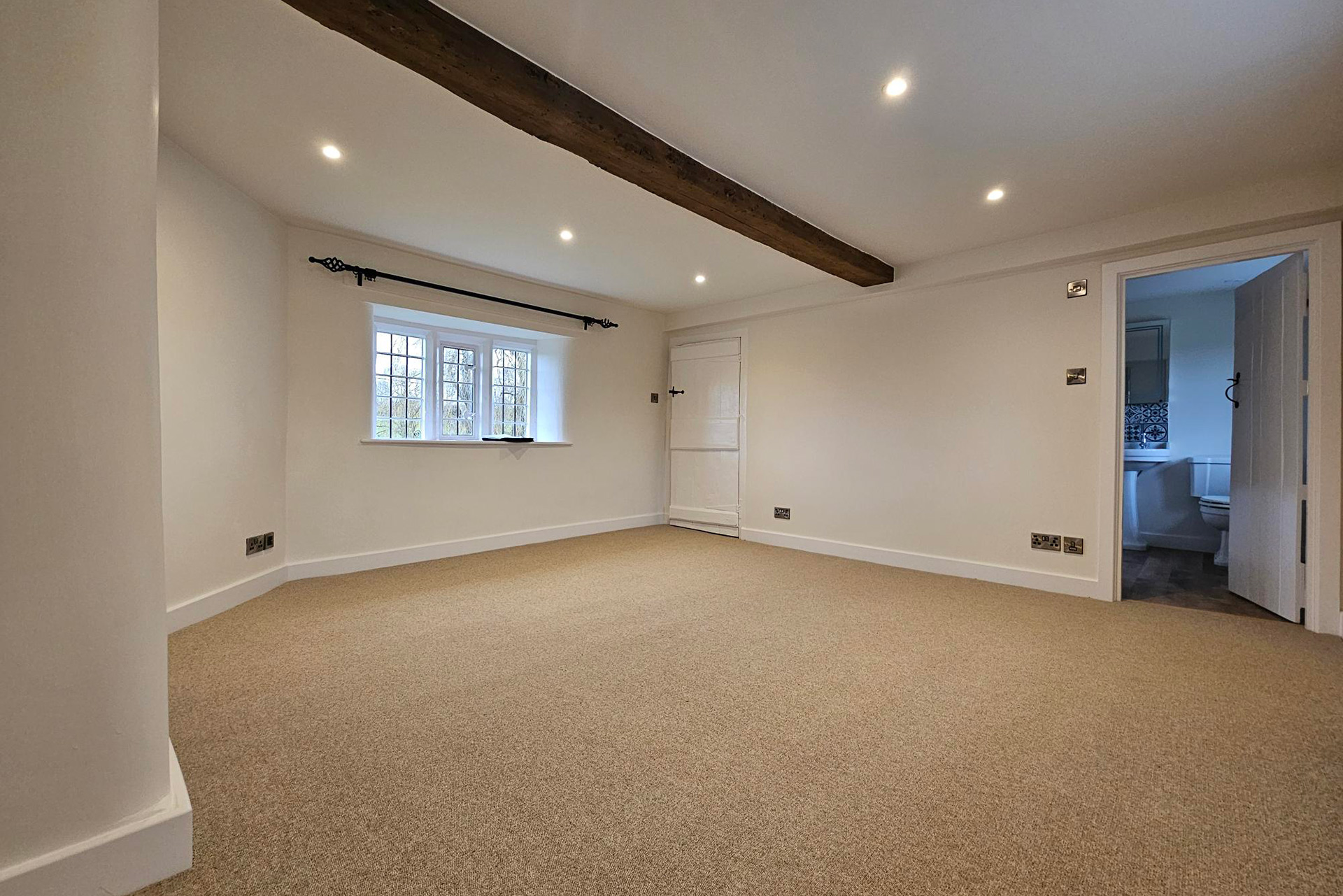
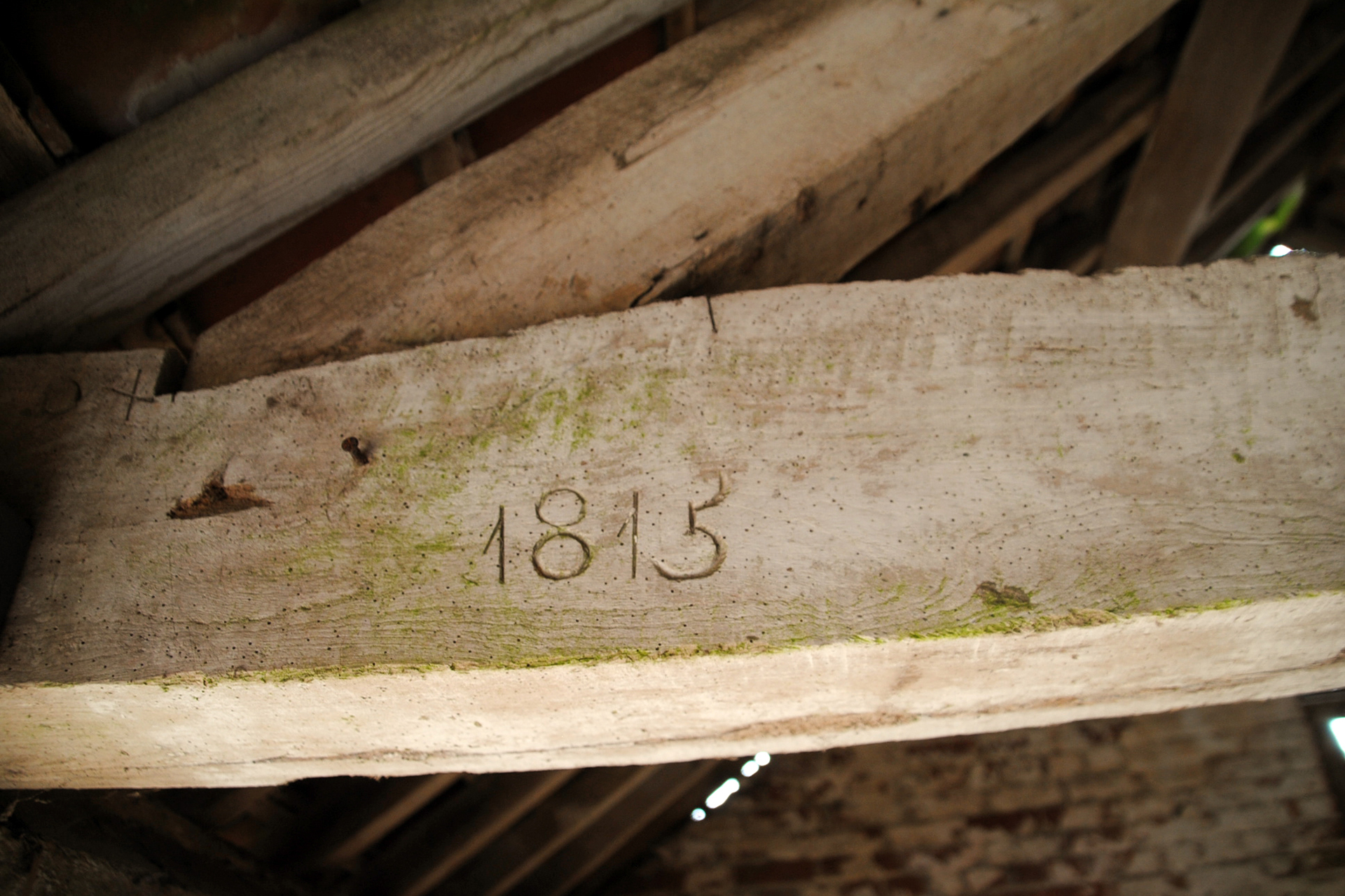
Respecting the fabric
Historic timberwork was preserved or repaired whilst lime plastered walls and lathe and plaster elements were re-instated.
New limecrete floors were installed with underfloor heating with new stone or historic stone floors re-instated over.
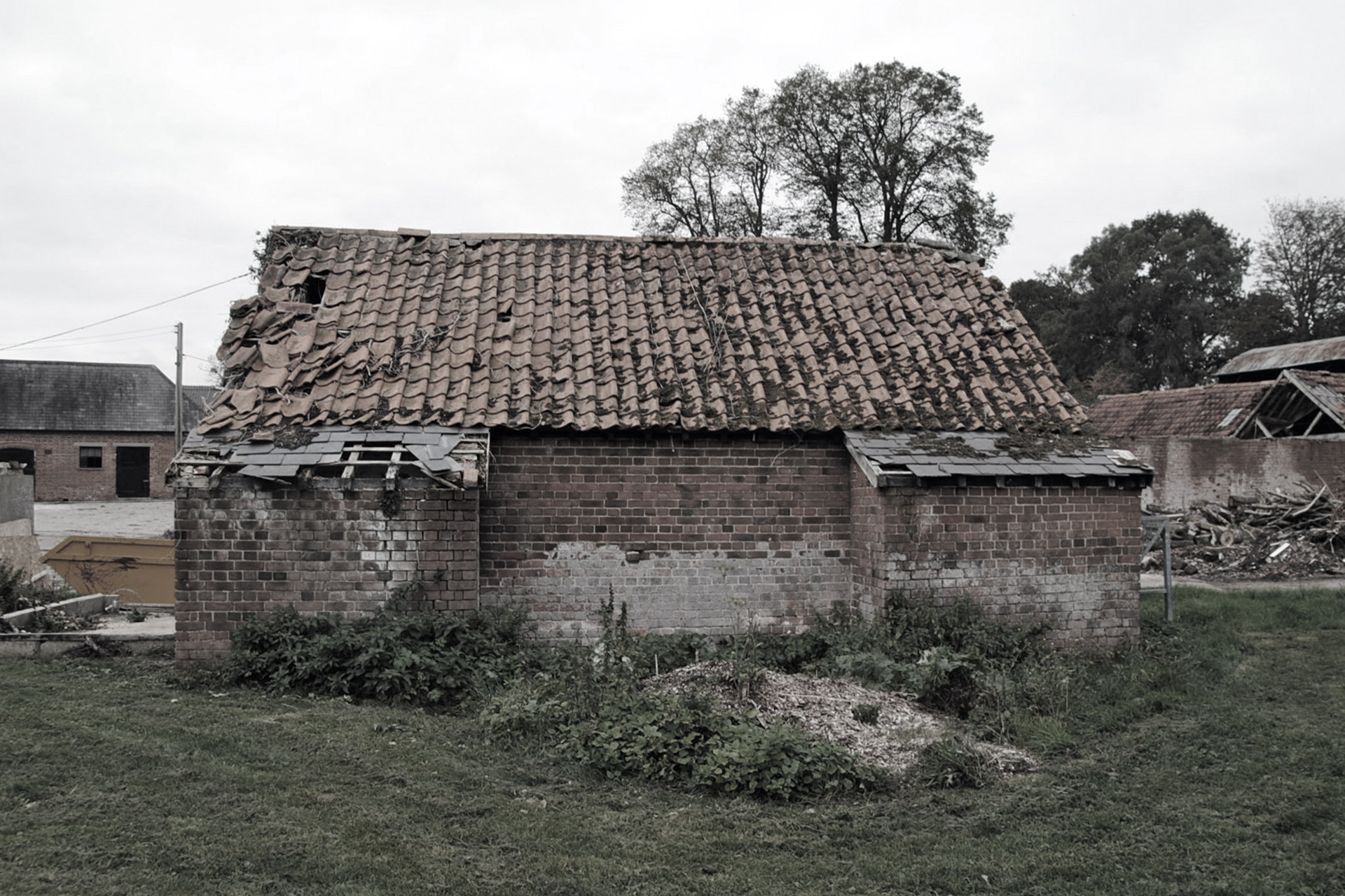
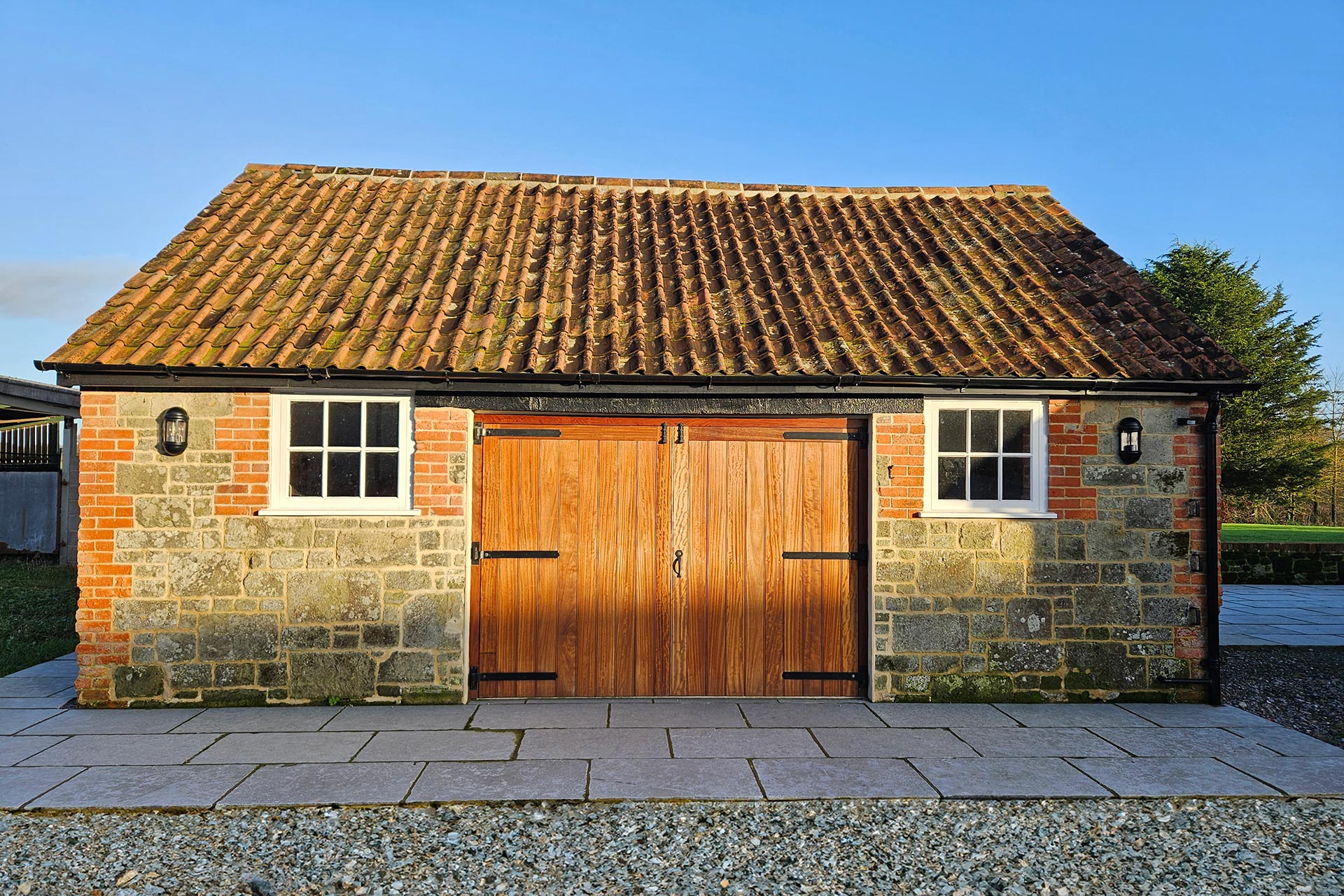
A partially collapsed cart shed and stores was re-instated as a cart shed, office and stores.
Completion Date 2024
Photography Woolley & Wallis
Ecology Dawin Ecology
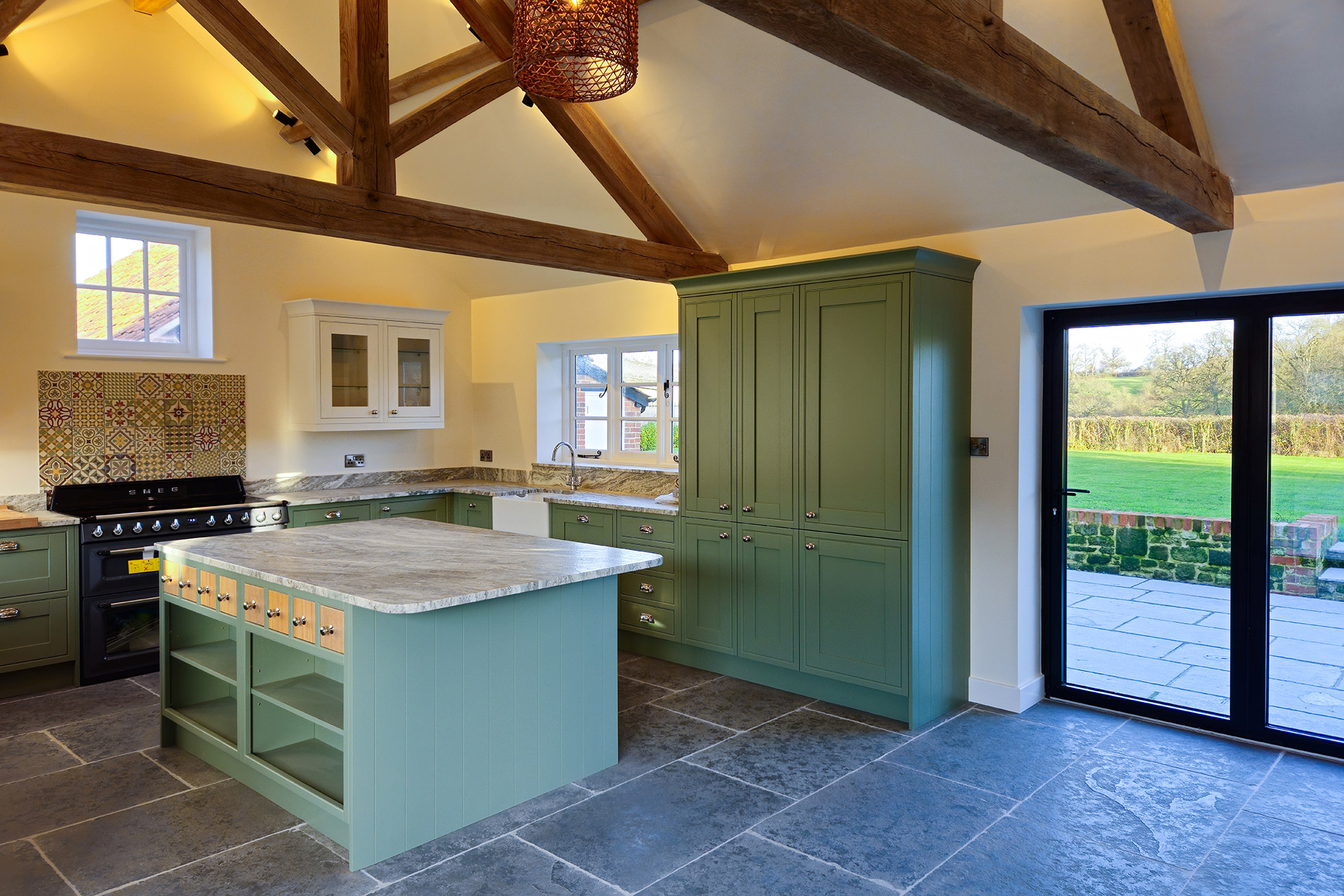
Gallery
Gallery
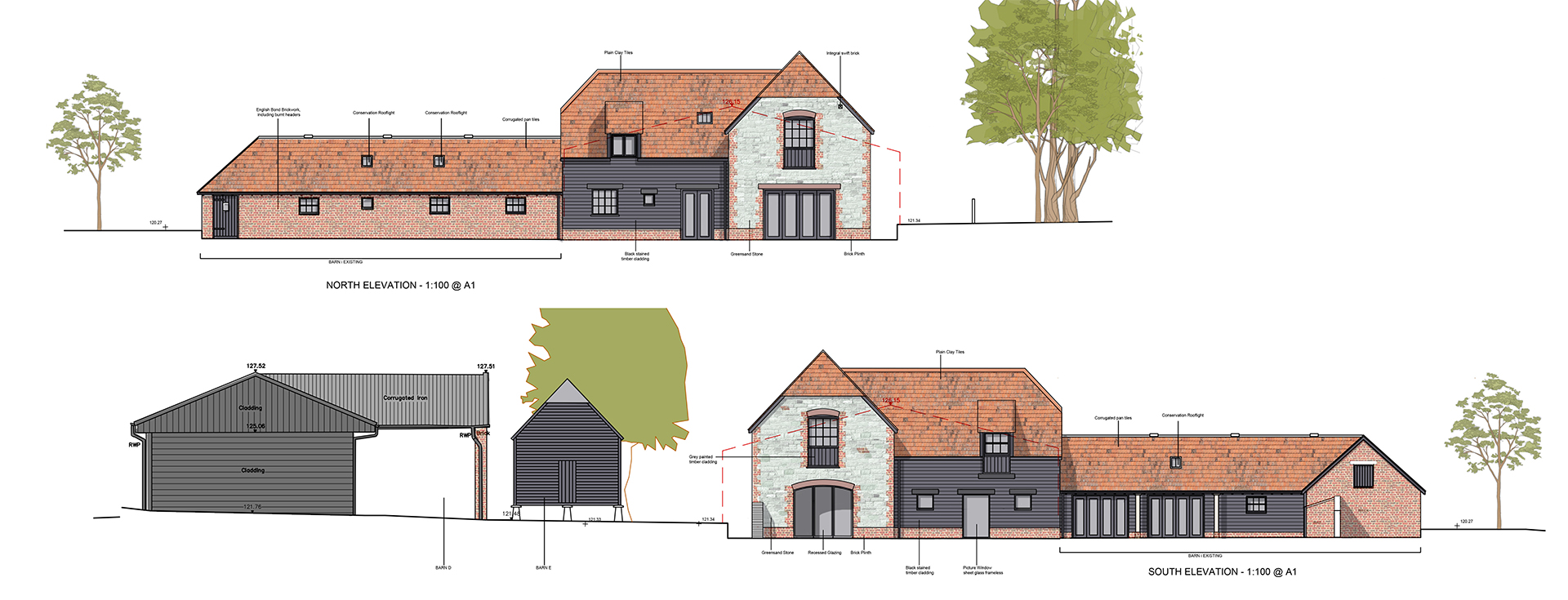
A new ‘fallback’ house
WDA have recently gained Full Planning Permission and Listed Building Consent for a new dwelling under the fallback concept.
Having gained approval at appeal to convert a barn to a dwelling via Class Q permitted development, we then went on to gain full planning permission for a brand new house, adjoining a recently restored Grade-II curtilage barn. This ‘fallback’ house was allowed as the precedent for a dwelling had been set via the Class Q approval.
The traditional design for the house is influenced by its agricultural heritage setting featuring brick, stone, tile and timber clad elements.
Planning Consultants Vision Planning
Ecology KP Ecology
Arboriculture Wadey Trees
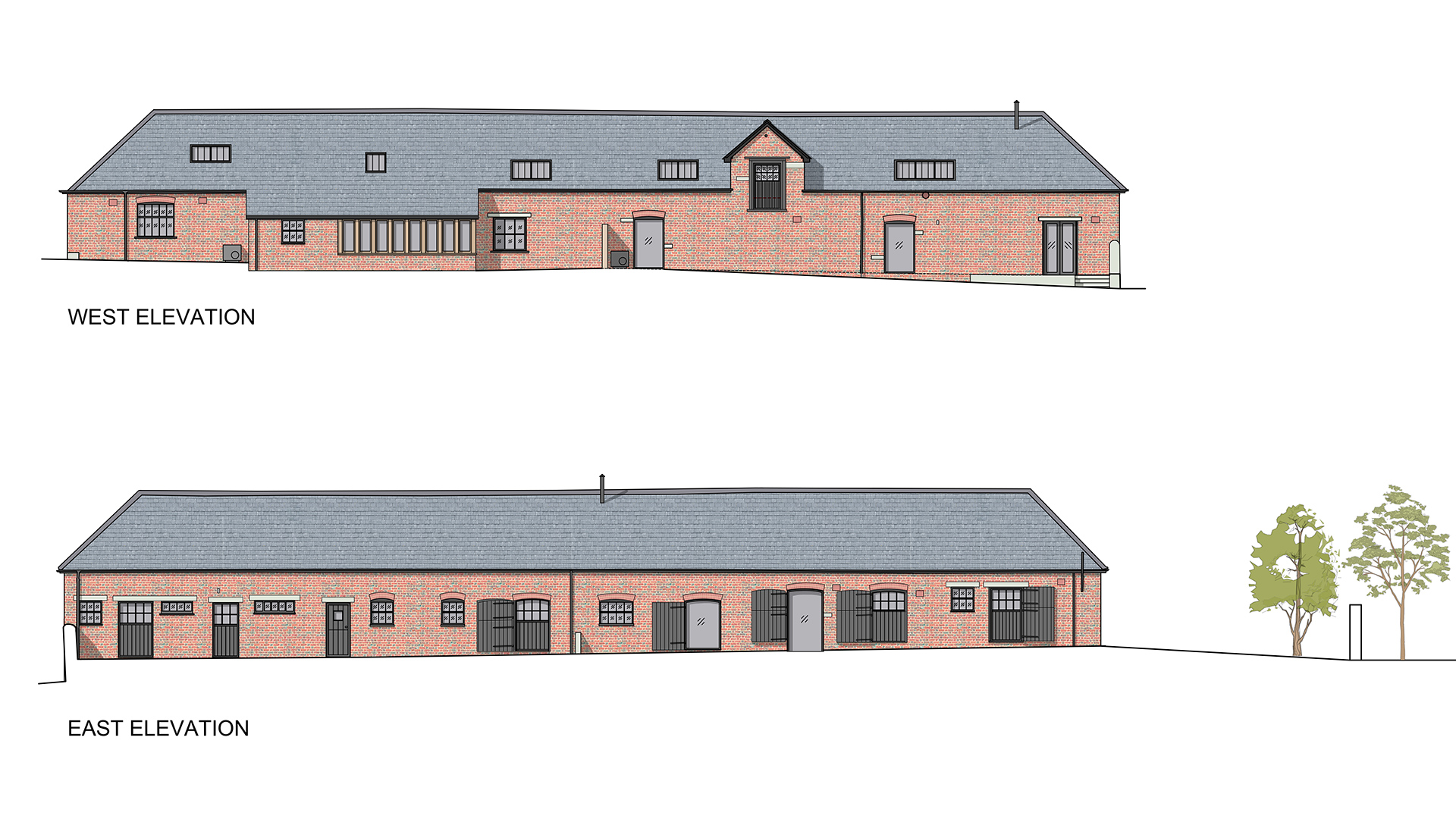
Holiday lets diversification
Elsewhere on the site an existing Listed curtilage barn has gained planning approval to be converted into two holiday lets along with a replacement agricultural barn located away from the historic farmyard.
Planning Consultants Vision Planning
Ecology Darwin
