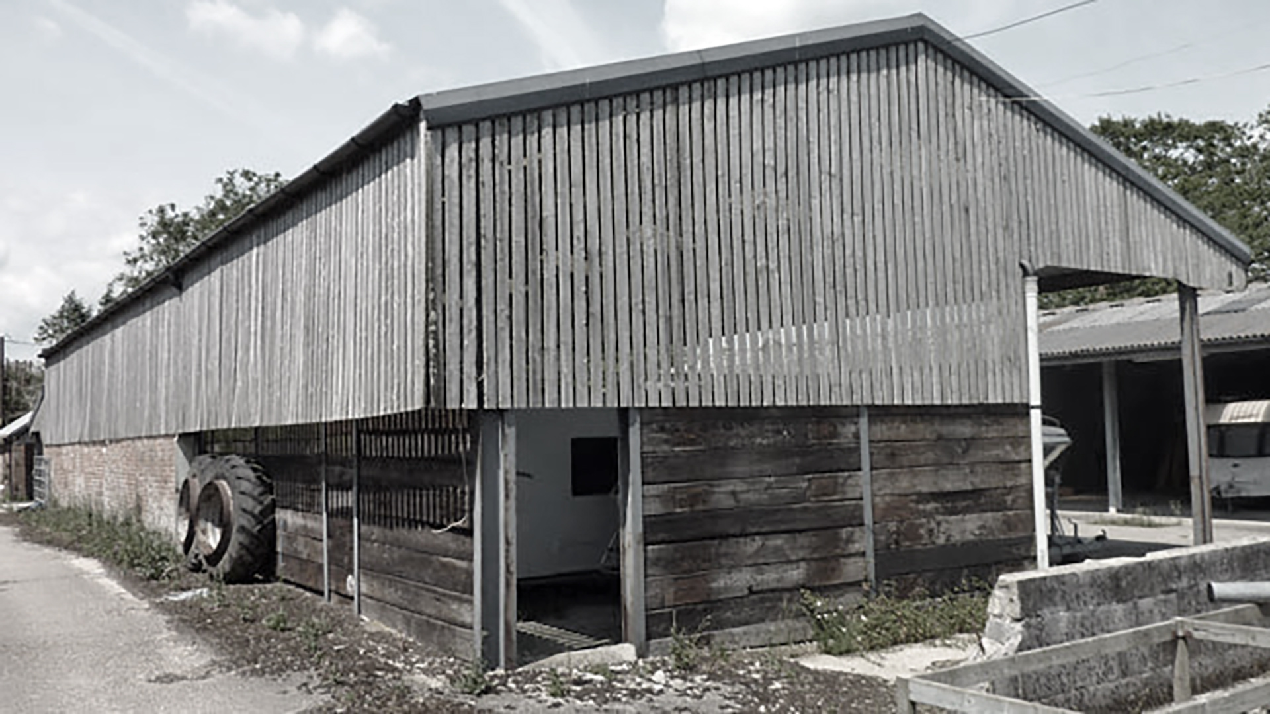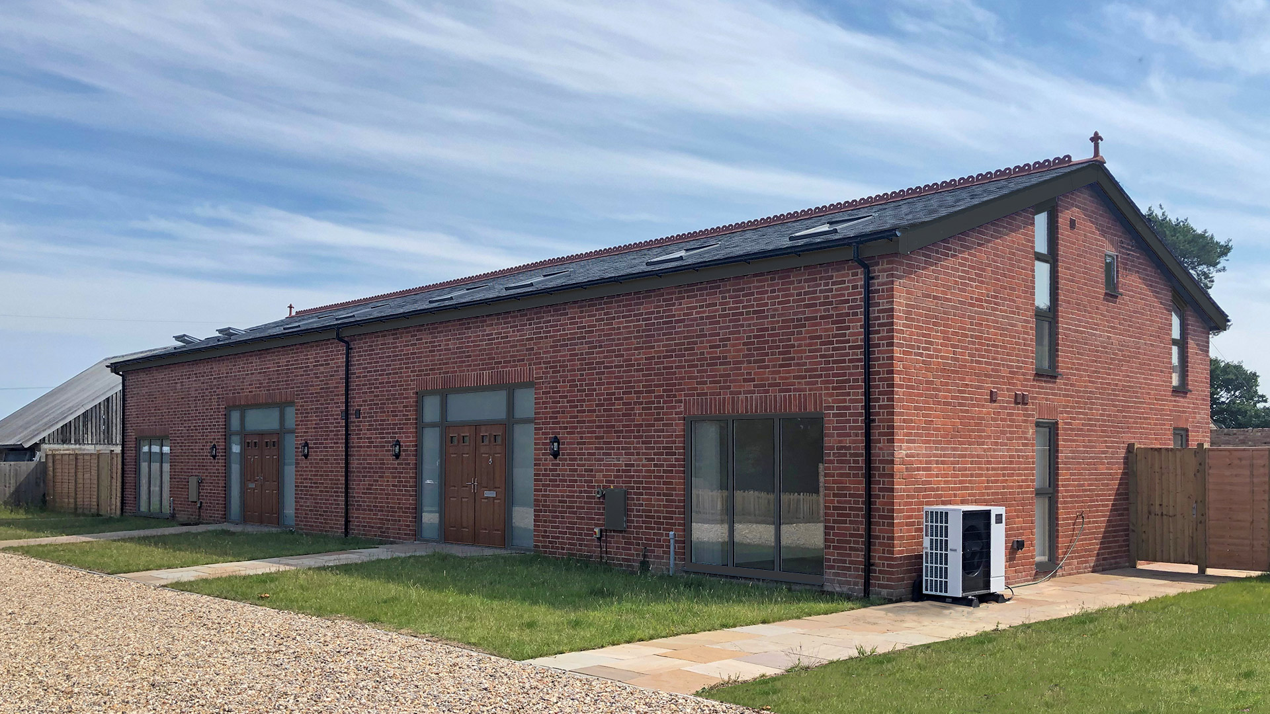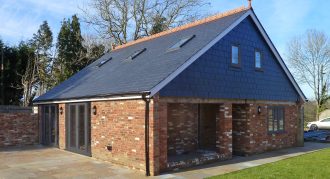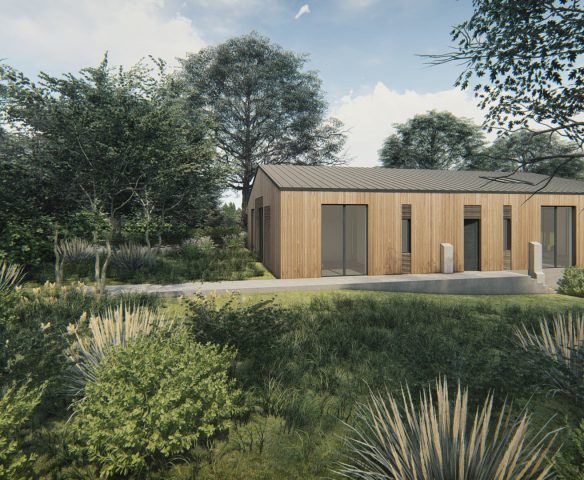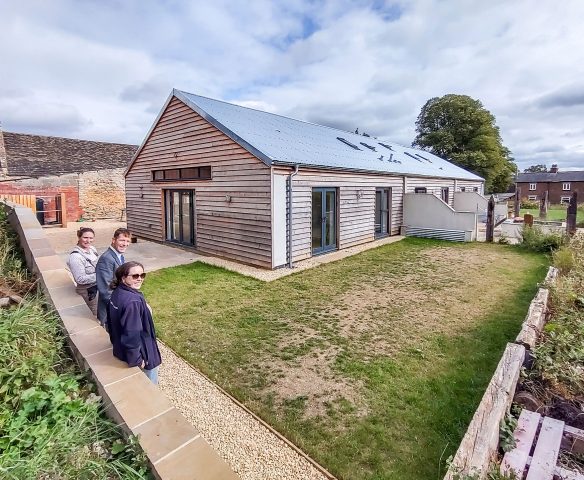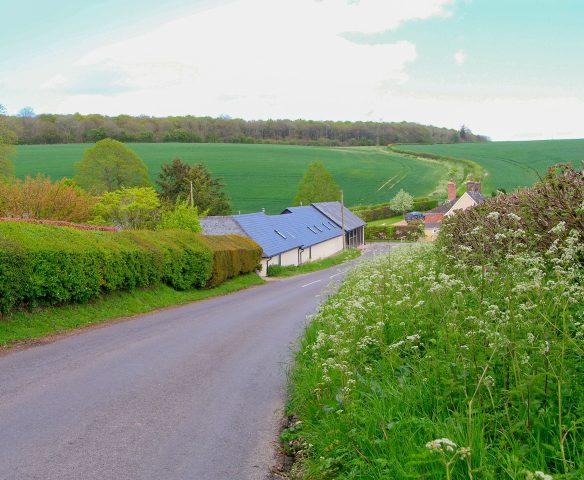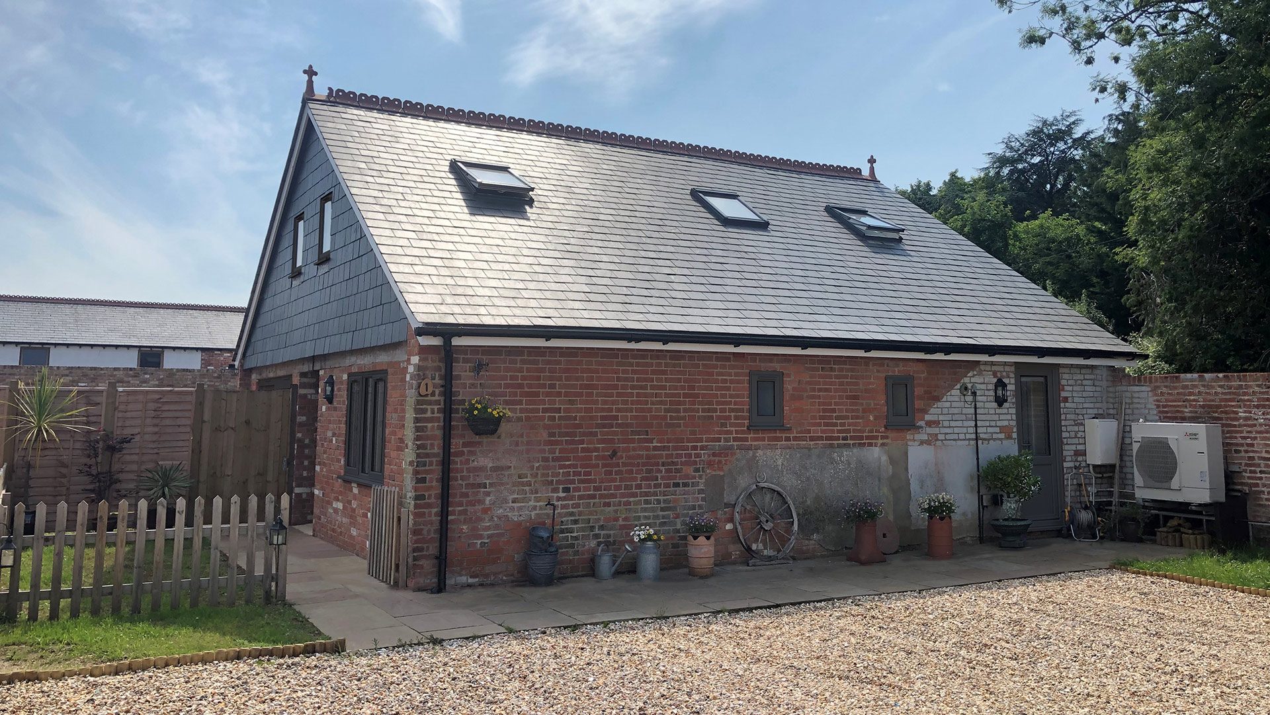
Greenlands Farm
Class Q Permitted Development conversion of two redundant agricultural barns in Horton near Wimborne.
The site was a former farmyard comprising nine agricultural buildings, of which two barns were converted to provide 3 new dwellings in open countryside. The proposal considerably enhanced the openness of the area and Greenbelt such that significant benefits arose to the character and appearance of the area.
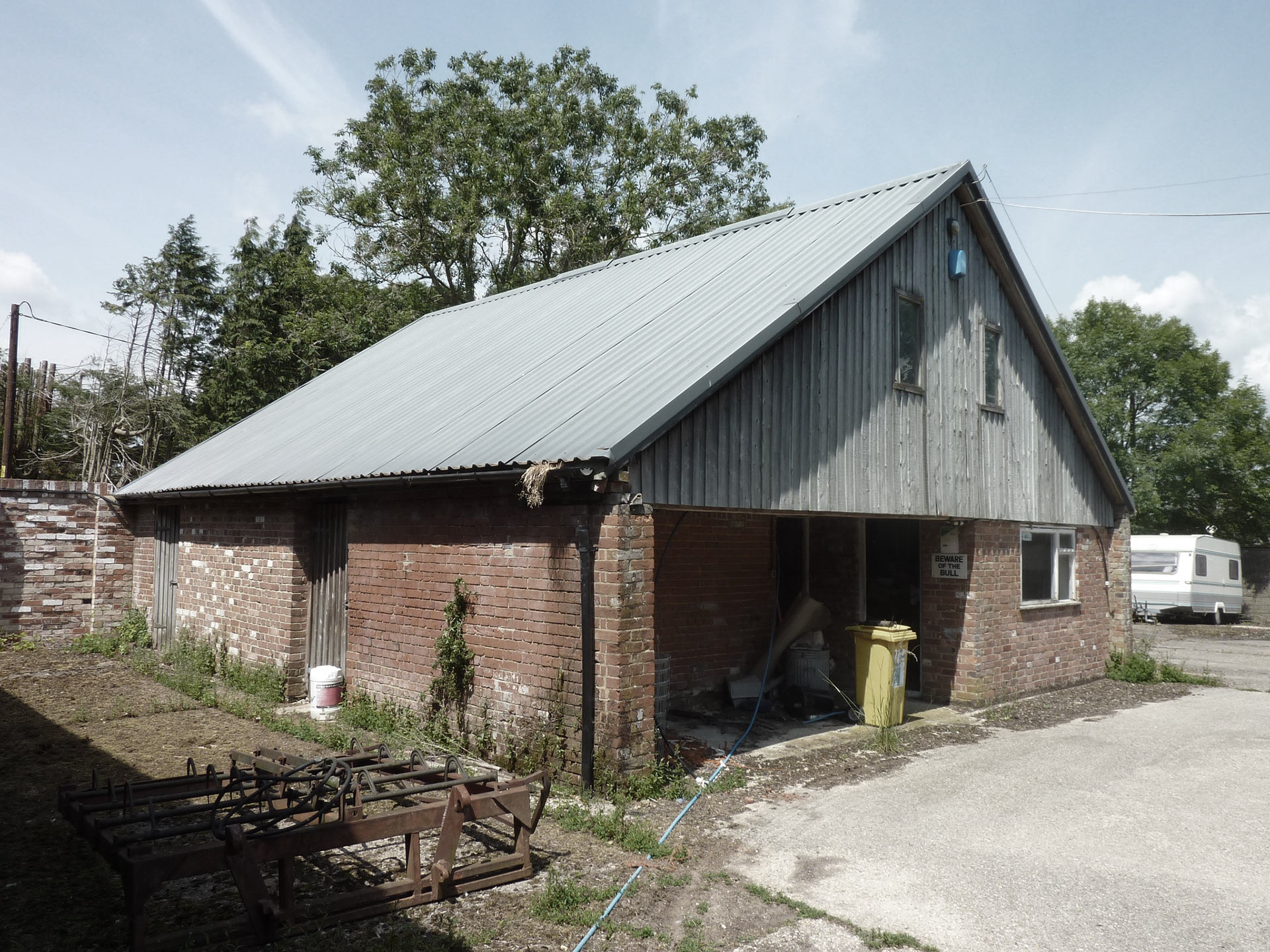 Before
Before
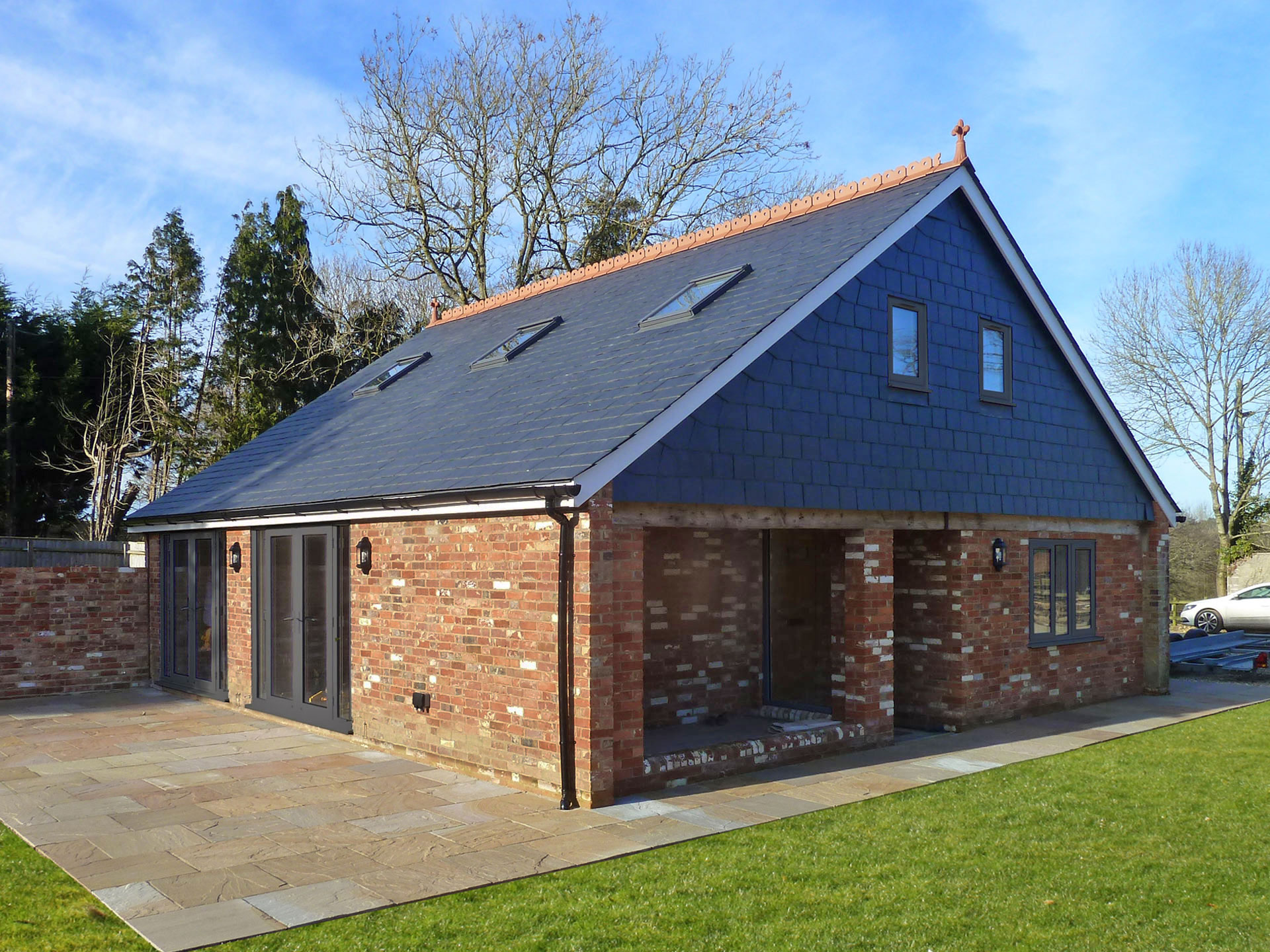 After
After

Plot 1 – 1.5 storey barn
A simple barn conversion of a modest agricultural building comprising brick walls and corrugated tin roof into an attractive two bedroom house. Bricks reclaimed from forming a number of new openings were reused on site to repair damaged sections of masonry.
The ground floor living space is open plan with a separate utility room, toilet and en-suite bedroom. A central staircase leads to the master bedroom suite at first floor where narrow gable windows provide views across the Dorset countryside.
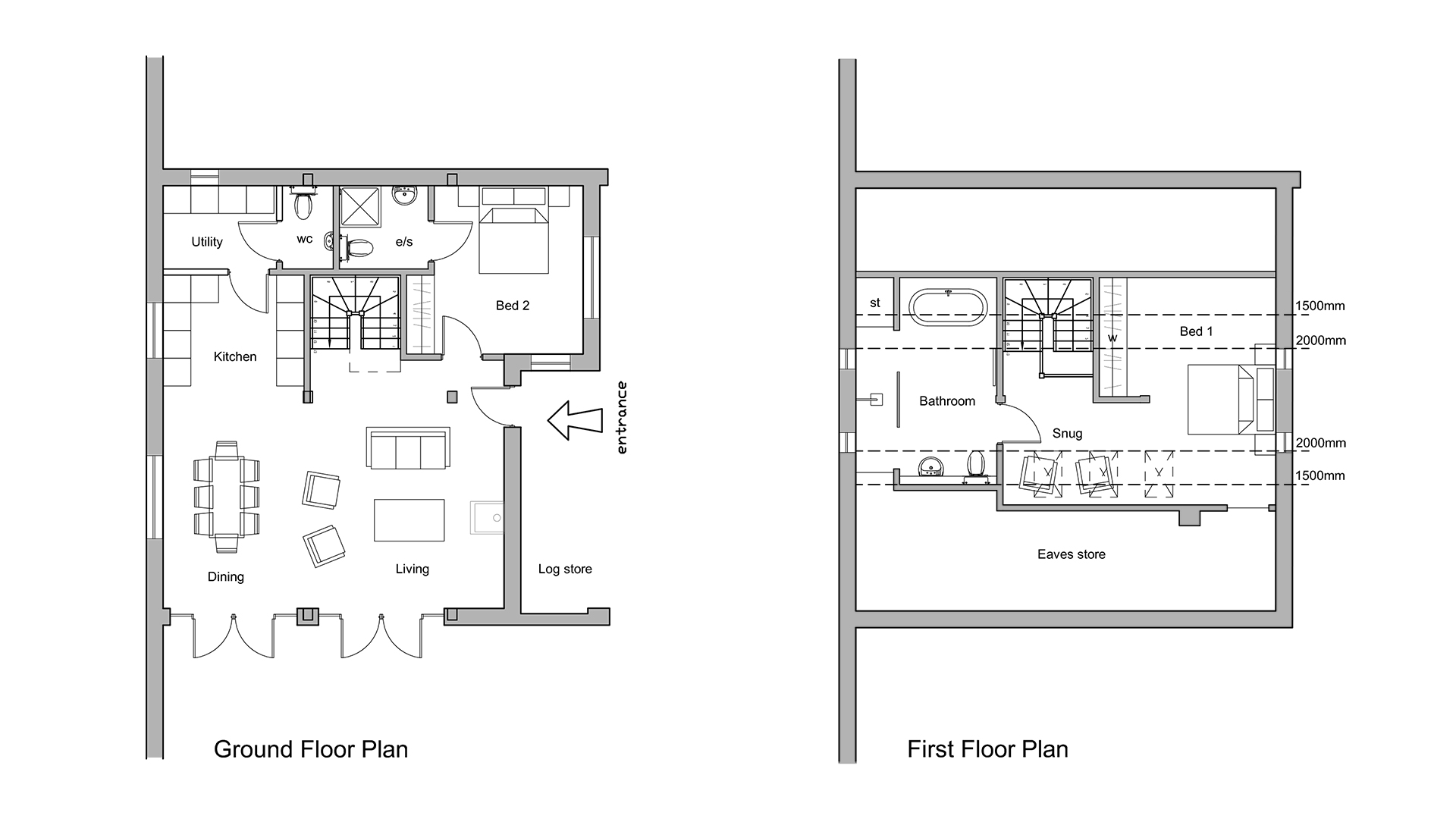
Plot 2 – 2 storey shed
Originally a single large portal frame barn, this has been converted into a pair of two bedroom houses. The open plan ground floor layout has double height vaulted ceilings above the main kitchen and dining areas, with the ceiling height reducing to single storey over the living space. A separate snug, utility and toilet occupy the remainder of each ground floor.
Timber staircases rise through the double height space, providing access to two en suite bedrooms at first floor.
Completion Date 2020
